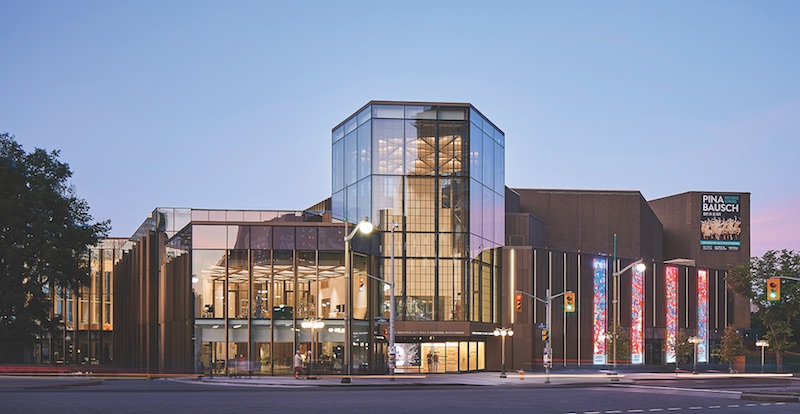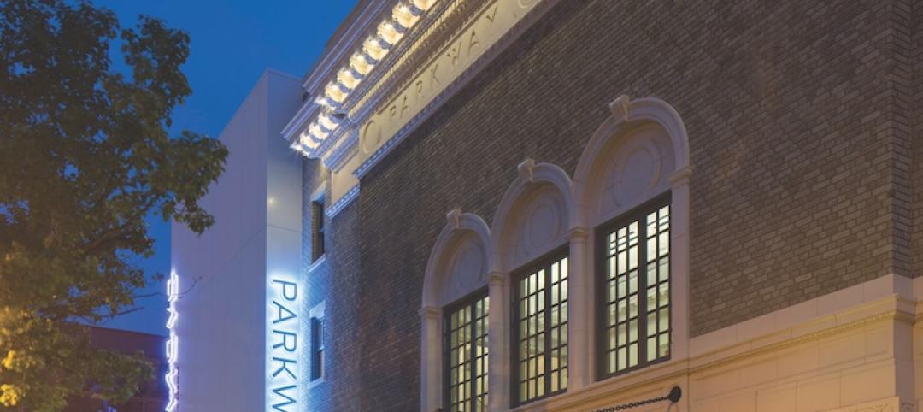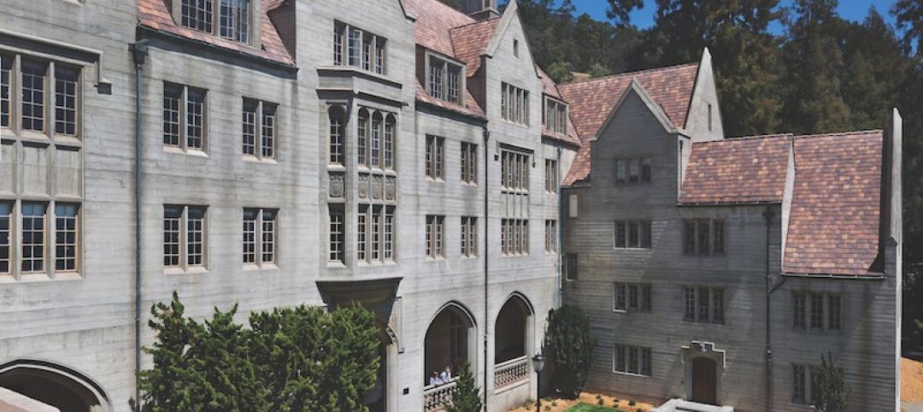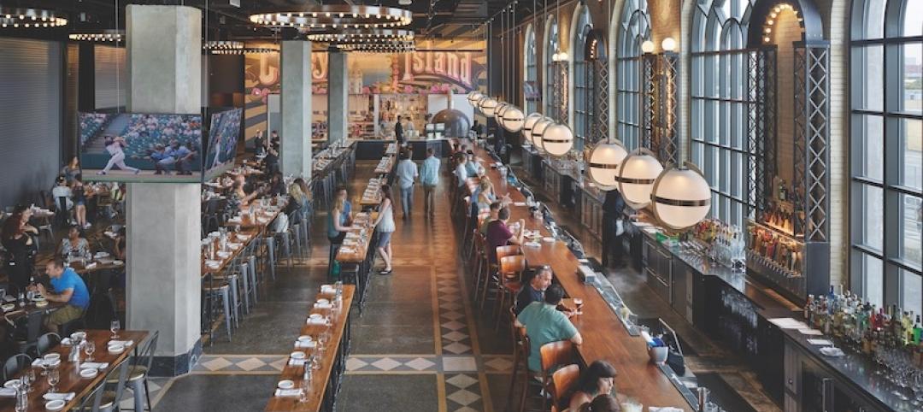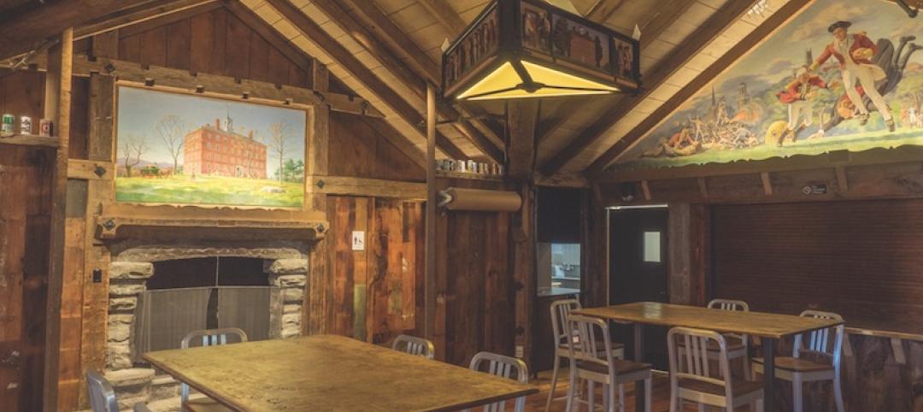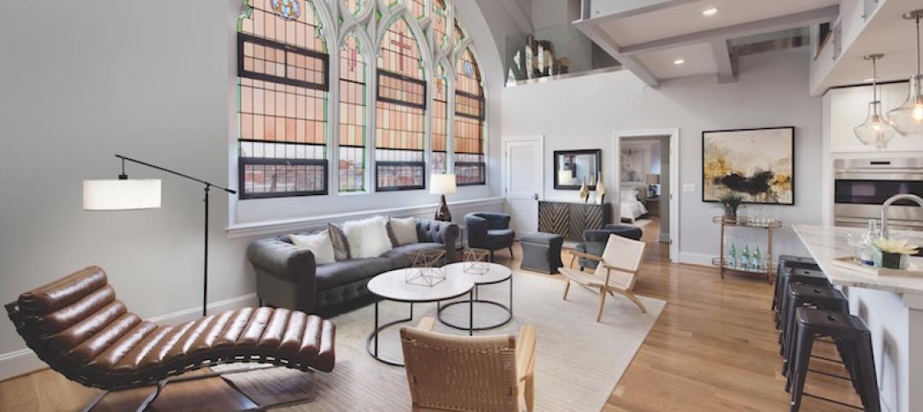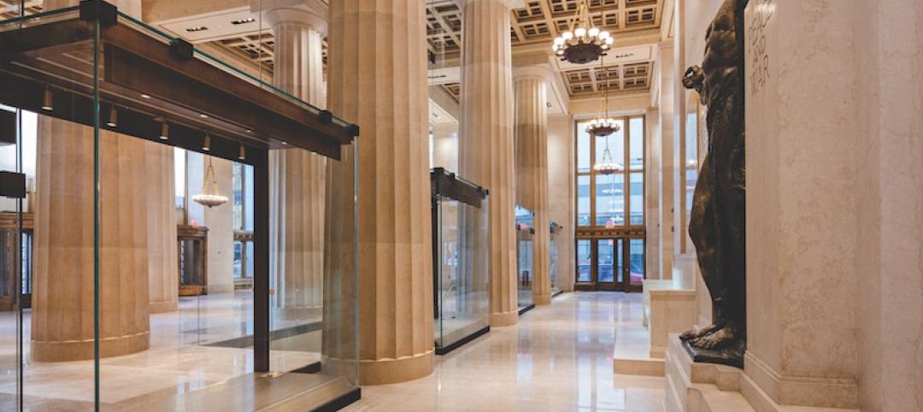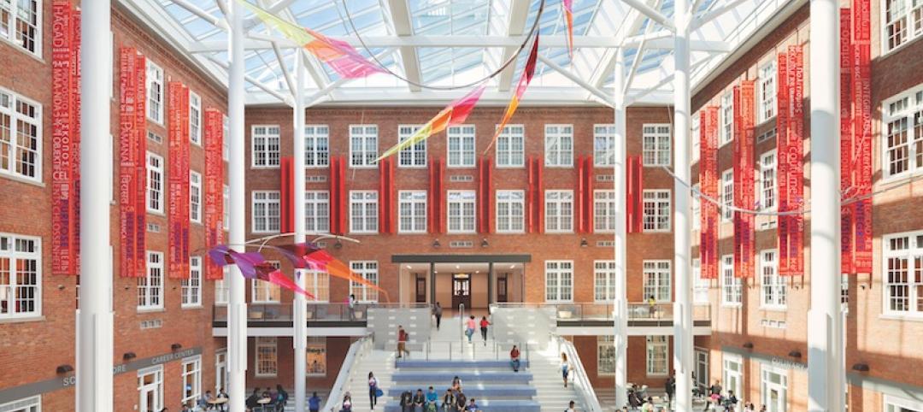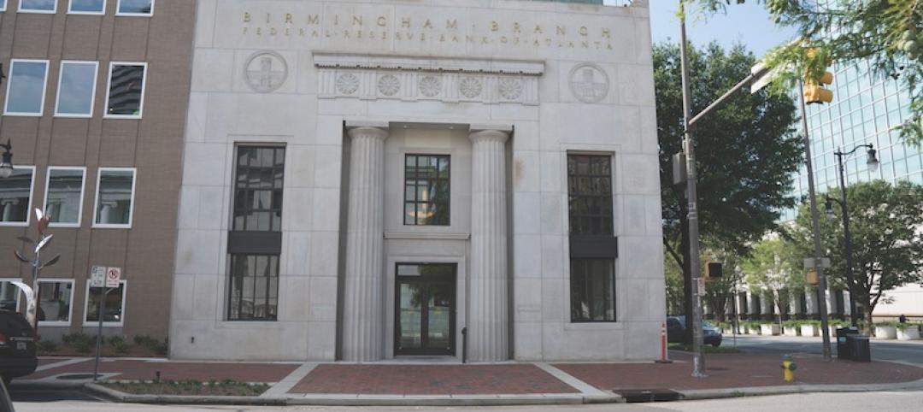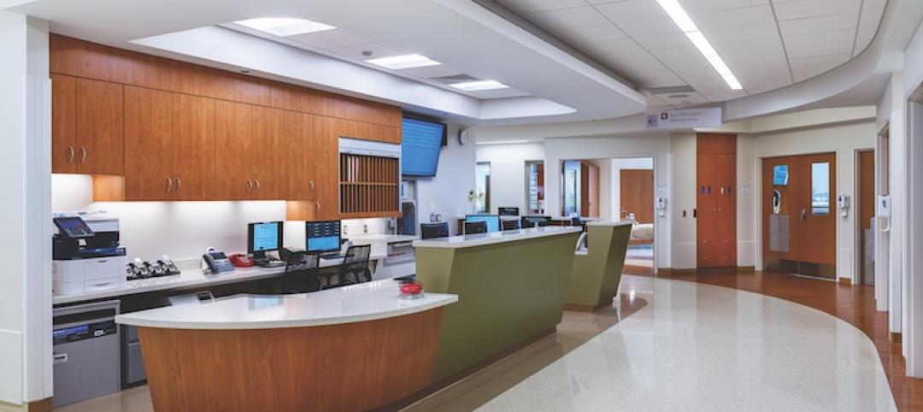The national arts centre is the jewel in Canada’s cultural crown. Designed by Fred Lebensold (1917-1985) and completed in 1969 as one of Canada’s Centennial projects, it is a key component of Ottawa’s Confederation Square National Historic Site.
In more recent years, the NAC, marked by its heavy Brutalist style, came to be viewed as “disconnected” from its urban context. To make it more “lively” in character (as per the National Capital Commission’s original charter), Diamond Schmitt Architects designed three new wings that lighten the overall effect.
The north wing provides two new floors of lobby, program, and audience amenity space. Enclosed by a custom-designed unitized steel-glass curtain wall, the pavilion opens up the NAC’s cultural programs to visitors to the nation’s capital.
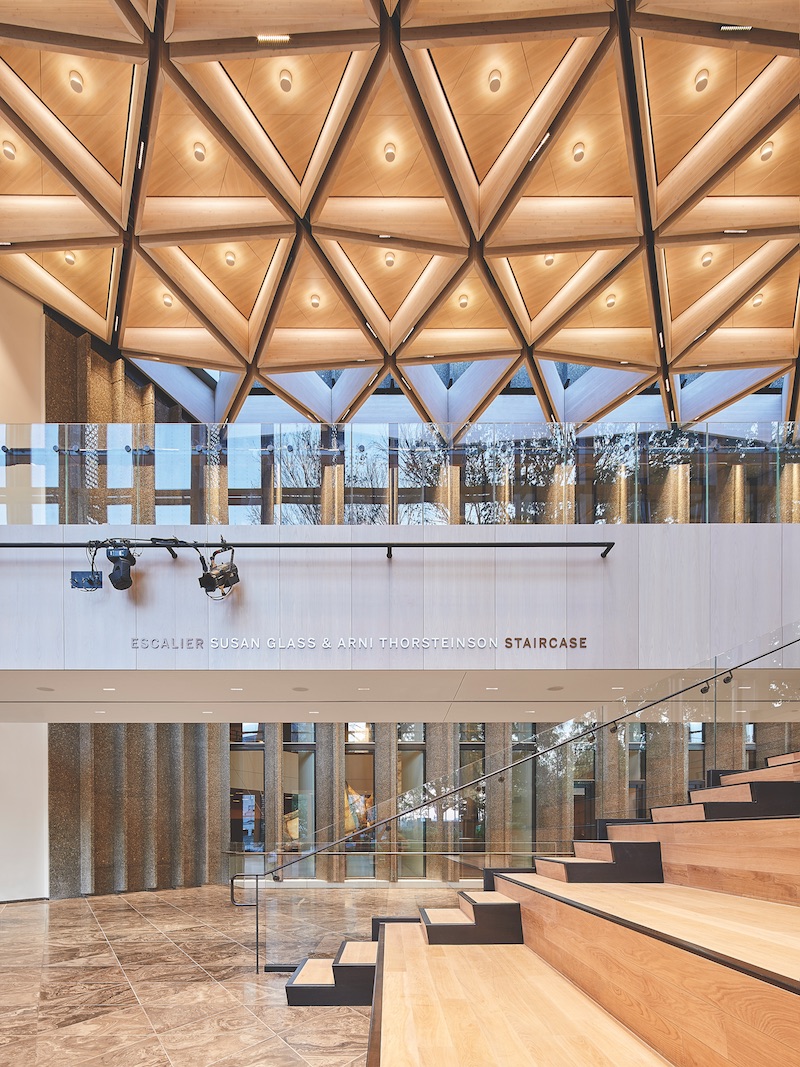 A hexagonal laminated timber coffer roof and decorative ceiling with built-in MEP/AV systems was built offsite by StructureCraft Builders.
A hexagonal laminated timber coffer roof and decorative ceiling with built-in MEP/AV systems was built offsite by StructureCraft Builders.
The new glass and bronze-paneled pavilion on the west adds the Fourth Stage—a community-oriented space for music—to the NAC’s extant trio of performance spaces.
On the east, a new third wing bows toward the Rideau Canal, a UNESCO World Heritage site. Its Panorama Room can seat 600 guests.
The feature that really captivated the Reconstruction Awards judges was the Kipnes Lantern, a hexagonal tower that links the three new wings. The glazed structure is lined on four sides with an LED digital “scrim” that can display performances from within the NAC and livestream other performances from across the country.
It’s a remarkable use of technology that furthers the NAC’s mandate as a truly national cultural institution.
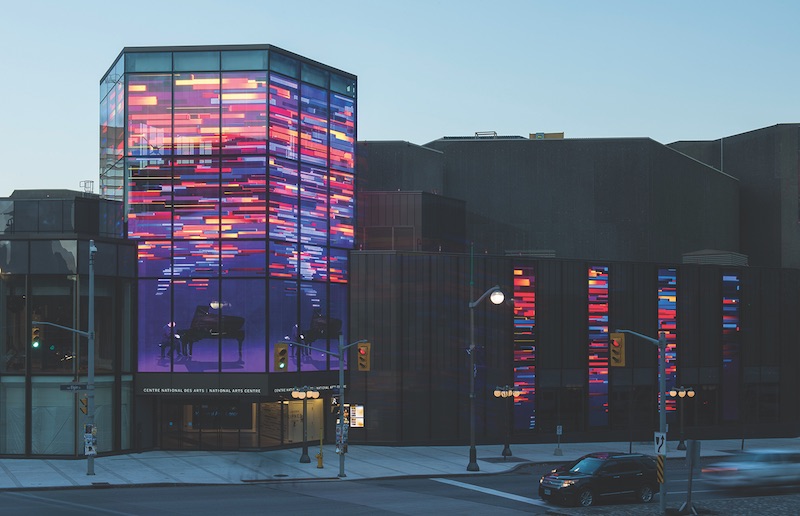
Gold Award Winner
BUILDING TEAM Diamond Schmitt Architects (submitting firm, architect) Fast + Epp (SE) Crossey Engineering (M/E engineer) Parsons (plumbing engineer) Morrison Hershfield (building envelope consultant) Verval (glass fabricator) StructureCraft Builders (roof fabricator) PCL Constructors Canada (CM) DETAILS 80,000 sf Total cost $125 million Construction time January 2015 to July 2017 Delivery method CM
Click here to go to the 2018 Reconstruction Awards landing page
Related Stories
Reconstruction Awards | Dec 1, 2017
Rescue mission: Historic movie palace is now the centerpiece of Baltimore’s burgeoning arts hub
In restoring the theater, the design team employed what it calls a “rescued ruin” preservation approach.
Reconstruction Awards | Dec 1, 2017
Gothic revival: The nation’s first residential college is meticulously restored
This project involved the renovation and restoration of the 57,000-sf hall, and the construction of a 4,200-sf addition.
Reconstruction Awards | Dec 1, 2017
Rockefeller remake: Iconic New York tower is modernized for its next life
To make way for new ground-floor retail and a more dramatic entrance and lobby, the team removed four columns at the ground floor.
Reconstruction Awards | Nov 30, 2017
BD+C's 2017 Reconstruction Award Winners
Provo City Center Temple, the Union Trust Building, and the General Motors Factory One are just a few of the projects recognized as 2017 Reconstruction Award winners.
Reconstruction Awards | Nov 29, 2017
College credit: Historic rehab saves 50% on energy costs
The project team conducted surveys of students, faculty, and staff to get their input.
Reconstruction Awards | Nov 29, 2017
Amazing grace: Renovation turns a church into elegant condos
The windows became The Sanctuary’s chief sales edge.
Reconstruction Awards | Nov 28, 2017
Broadway melody: Glass walls set just the right tone for a historic lobby in Lower Manhattan
The adaptation of the 45,000-sf neoclassical lobby at 195 Broadway created three retail spaces and a public walkway.
Reconstruction Awards | Nov 27, 2017
Higher education: The rebirth of a Washington, D.C., high school
The project team, led by architect Perkins Eastman, restored the original cupola.
Reconstruction Awards | Nov 27, 2017
Bank statement: A project team saves a historic bank, yielding 100% leaseup for the developer
The project team had to fix poor renovations made in the ’50s.
Reconstruction Awards | Nov 27, 2017
Patient friendly: The University of Chicago Medicine Center for Care and Discovery adds 203 new beds
Strict infection control and life safety measures were implemented to protect patients on other floors as work proceeded.


