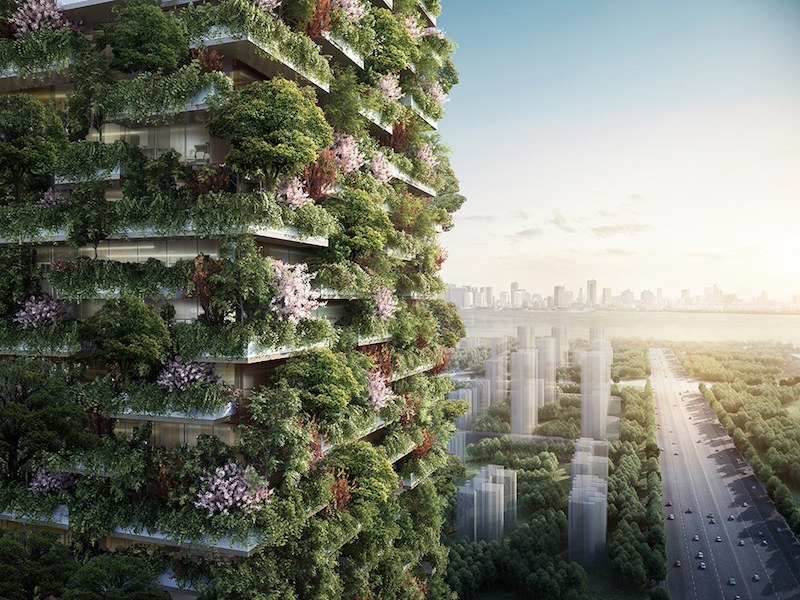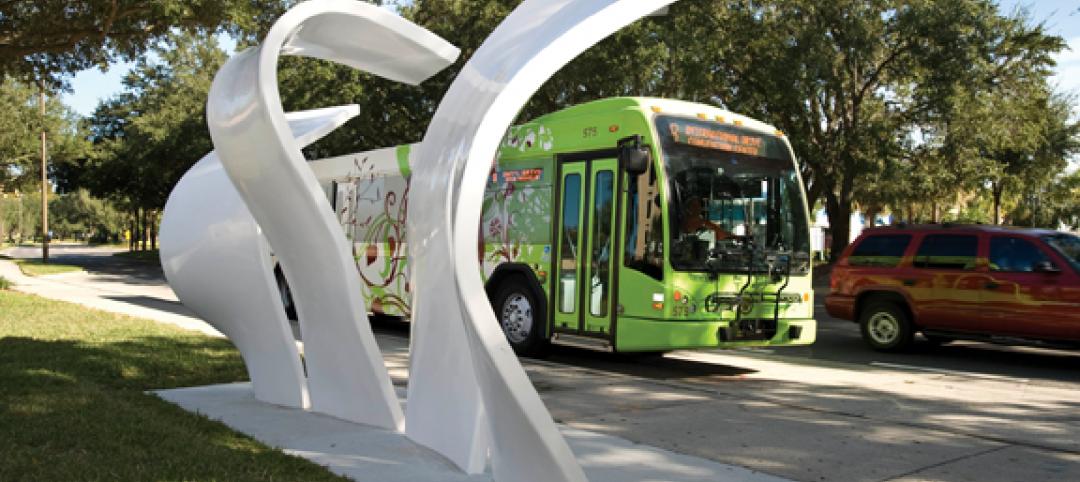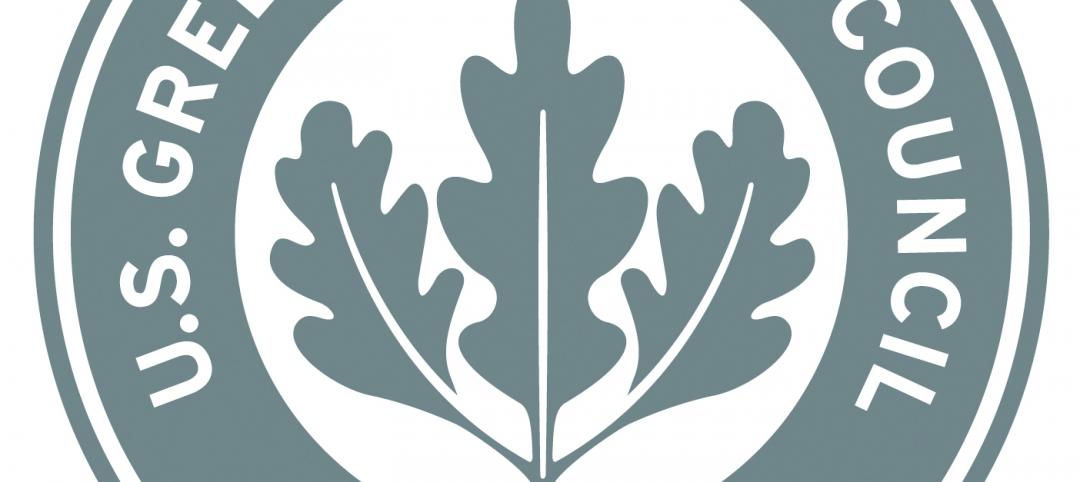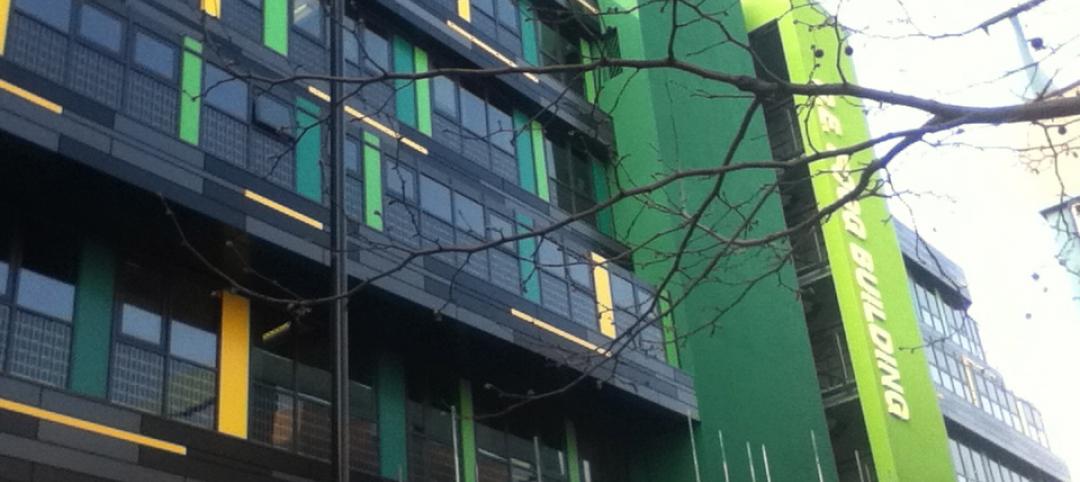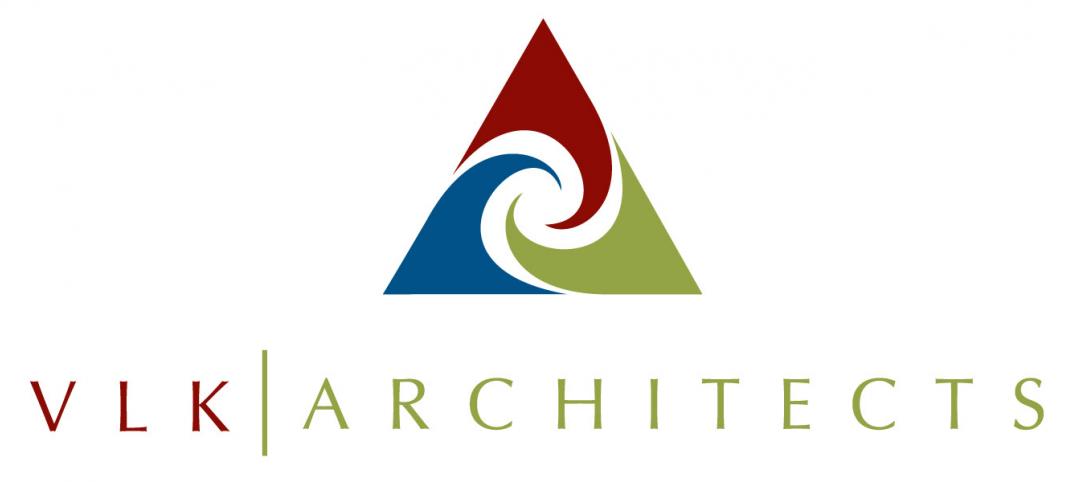A new mixed-use project from Stefano Boeri Architects, Nanjing Vertical Forest will comprise two towers rising from a 20-meter shared podium. What makes this project unique is, according to the architects, this will be the first vertical forest built not only in China, but in all of Asia.
The building’s facades will feature 600 tall trees and 500 medium trees from 23 different local species. Another 2,500 cascading plants and shrubs will be included, as well. In total, the trees and other plants will cover a 6 square mile area and absorb 25 tons of CO2 per year. The plants will also produce about 60 kilograms of oxygen per day. To help put that into perspective, the average person needs 0.84 kilograms of oxygen per day, according to NASA.
One of the towers will rise 200 meters and be topped with a “green lantern” while the other tower will rise 108 meters. The 200-meter tower will include a museum, a green architecture school, and a private rooftop club. The 108-meter tower will house a 247-room Hyatt hotel and a rooftop swimming pool. Both towers will rise from a 20-meter podium that will host retail space, a food market, restaurants, a conference hall, and exhibition spaces.
The project is Stefano Boeri Architects’ third vertical forest prototype, after Milan and Lausanne. The firm plans to bring vertical forests to other Chinese cities such as Guizhou, Shanghai, and Chongqing at a later date. The Nanjing Vertical Forest will be completed in 2018.
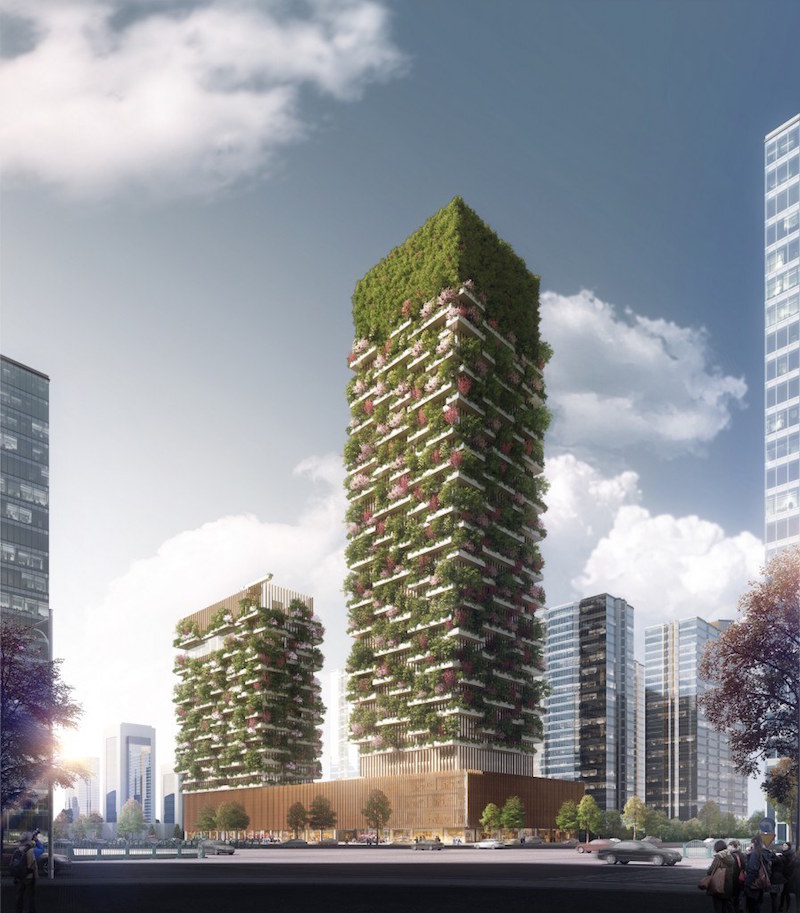 Rendering courtesy of Stefano Boeri Architects.
Rendering courtesy of Stefano Boeri Architects.
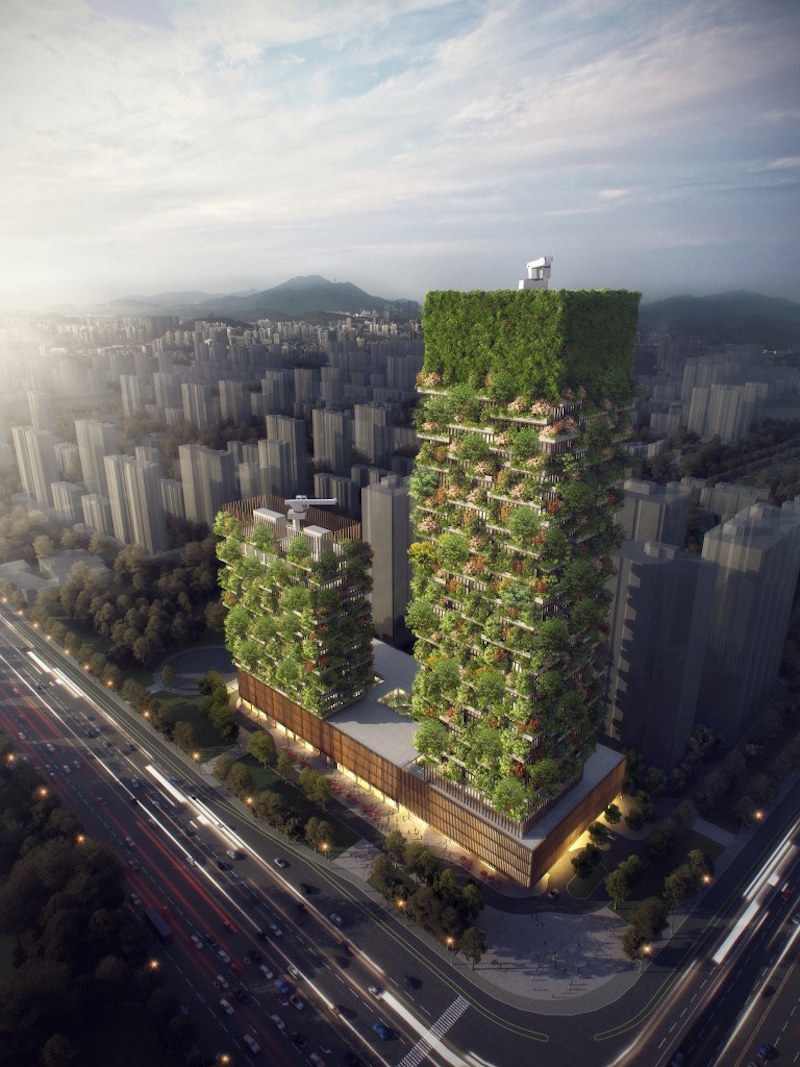 Rendering courtesy of Stefano Boeri Architects.
Rendering courtesy of Stefano Boeri Architects.
Related Stories
| Jan 6, 2012
Summit Design+Build completes Park Place in Illinois
Summit was responsible for the complete gut and renovation of the former auto repair shop which required the partial demolition of the existing building, while maintaining the integrity of the original 100 year-old structure, and significant re-grading and landscaping of the site.
| Jan 4, 2012
Shawmut Design & Construction awarded dorm renovations at Brown University
Construction is scheduled to begin in June 2012, and will be completed by December 2012.
| Dec 12, 2011
Skanska to expand and renovate hospital in Georgia for $103 Million
The expansion includes a four-story, 17,500 square meters clinical services building and a five-story, 15,700 square meters, medical office building. Skanska will also renovate the main hospital.
| Dec 10, 2011
10 Great Solutions
The editors of Building Design+Construction present 10 “Great Solutions” that highlight innovative technology and products that can be used to address some of the many problems Building Teams face in their day-to-day work. Readers are encouraged to submit entries for Great Solutions; if we use yours, you’ll receive a $25 gift certificate. Look for more Great Solutions in 2012 at: www.bdcnetwork.com/greatsolutions/2012.
| Dec 8, 2011
Keast & Hood Co. part of Statue of Liberty renovation team
Keast & Hood Co., is the structural engineer-of-record for the year-long $27.25 million renovation of the Statue of Liberty.
| Dec 7, 2011
ICS Builders and BKSK Architects complete St. Hilda’s House in Manhattan
The facility's design highlights the inherent link between environmental consciousness and religious reverence.
| Dec 5, 2011
New York and San Francisco receive World Green Building Council's Government Leadership Awards
USGBC commends two U.S. cities for their innovation in green building leadership.
| Dec 5, 2011
Fraser Brown MacKenna wins Green Gown Award
Working closely with staff at Queen Mary University of London, MEP Engineers Mott MacDonald, Cost Consultants Burnley Wilson Fish and main contractor Charter Construction, we developed a three-fold solution for the sustainable retrofit of the building.
| Dec 2, 2011
What are you waiting for? BD+C's 2012 40 Under 40 nominations are due Friday, Jan. 20
Nominate a colleague, peer, or even yourself. Applications available here.
| Dec 1, 2011
VLK Architects’ office receives LEED certification
The West 7th development, which houses the firm’s office, was designed to be LEED for Core & Shell, which gave VLK the head start on finishing out the area for LEED Silver Certification CI.


