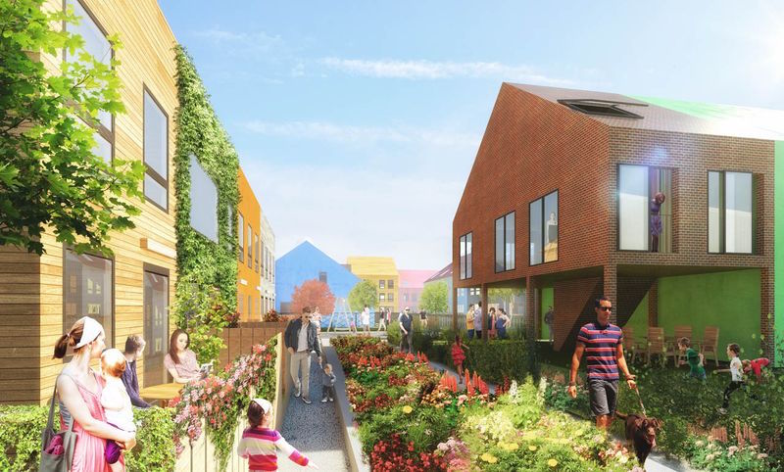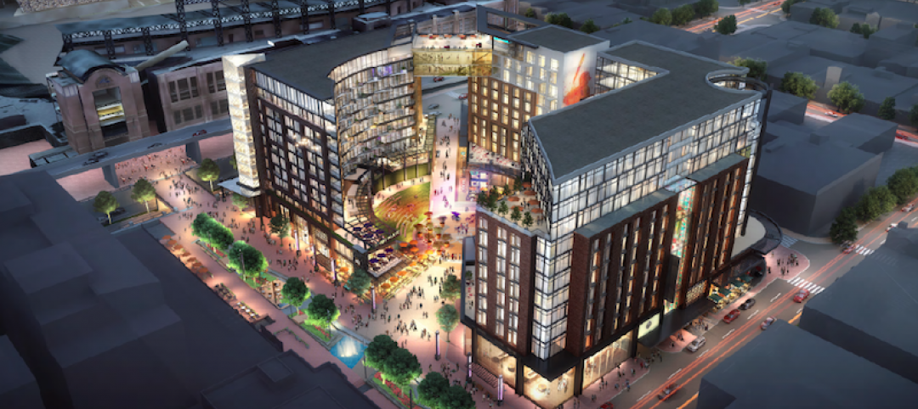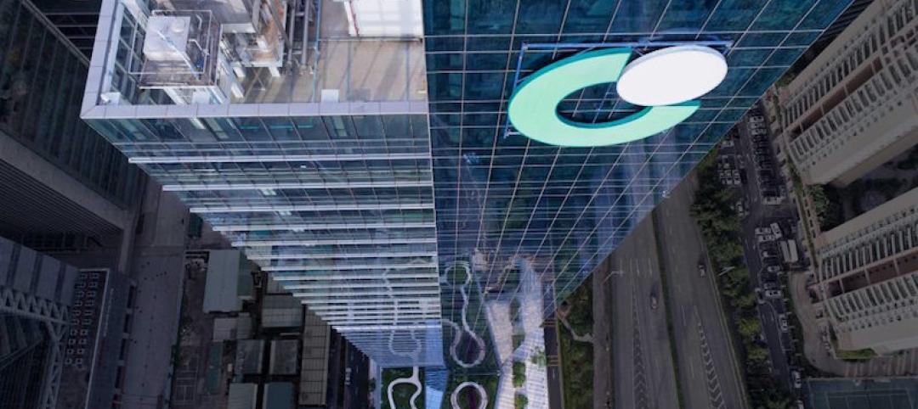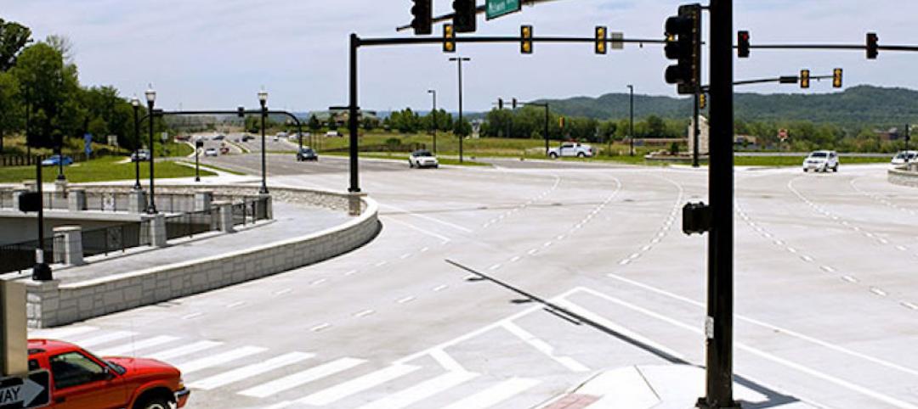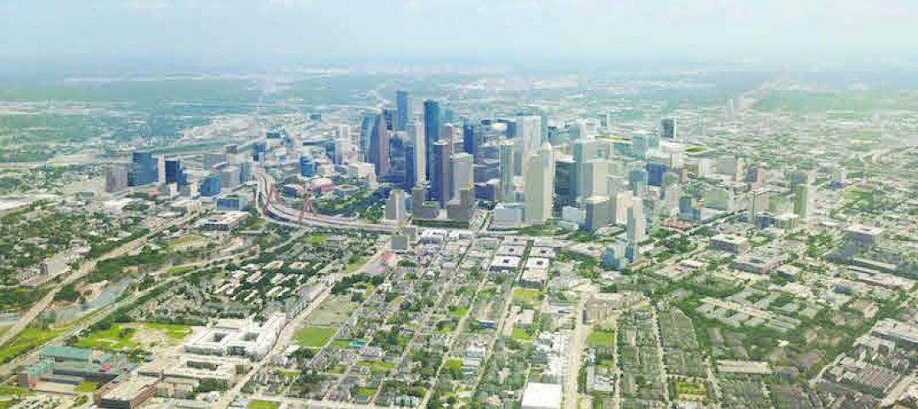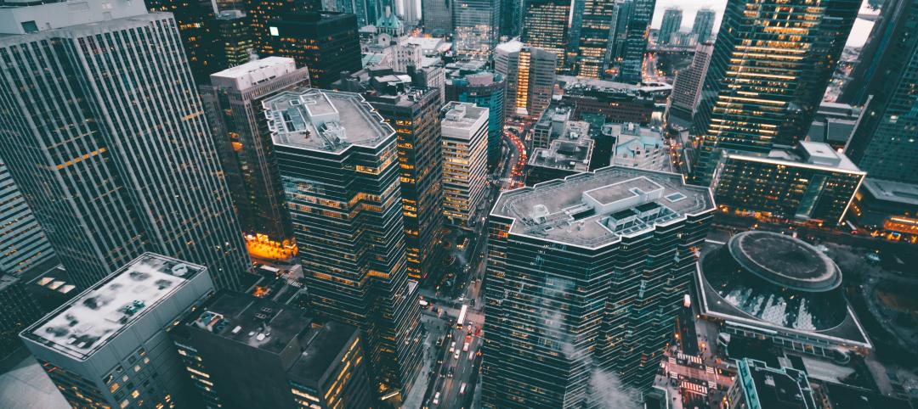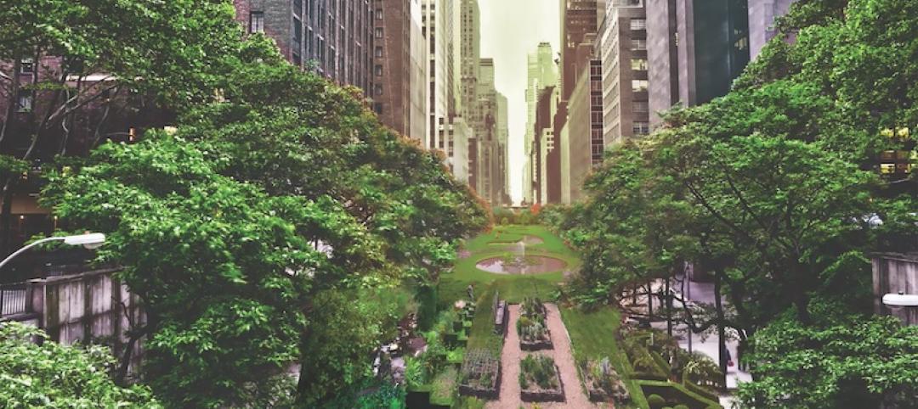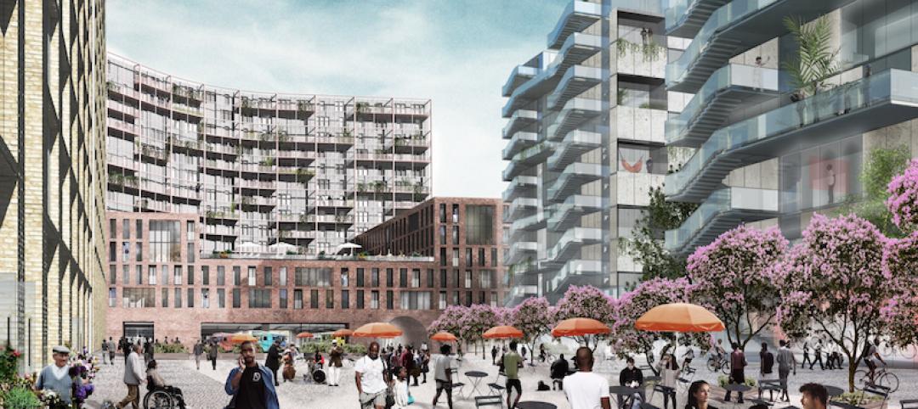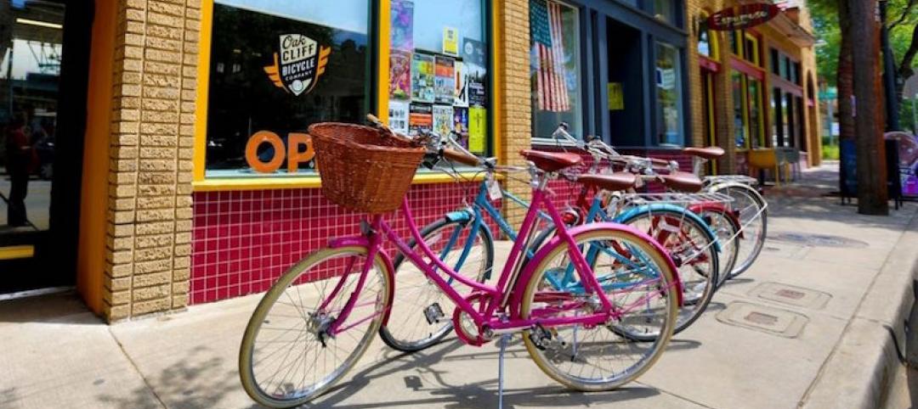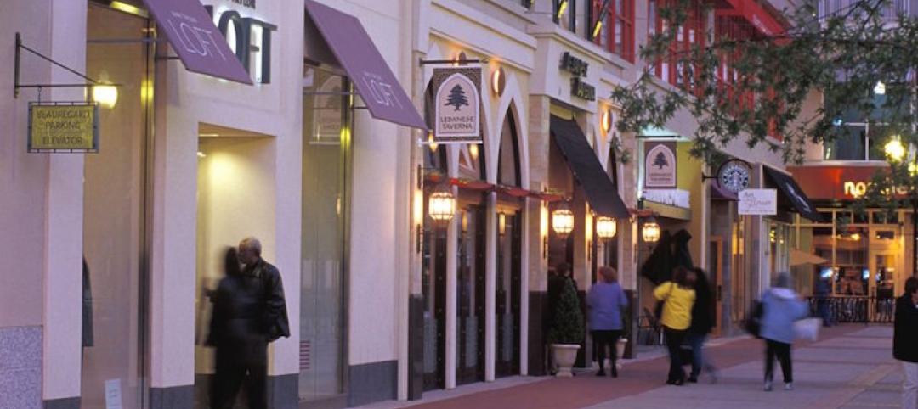Individuality and uniqueness of character are generally not thought of as things associated with the typical American suburb. Instead, suburbs tend to drum up thoughts of never-ending rows of identical houses and aerial views that look like conveyor belts at a model house factory.
While many enjoy their suburban environment and the lifestyle that comes with it, Dutch architecture firm MVRDV and homebuilder Traumhaus are looking to create a suburban village that retains all the qualities of traditional suburbs while rectifying some of their shortcomings, Curbed reports.
Utilizing one of the five districts in a major re-development of the Benjamin Franklin barracks in Mannheim, Germany, MVRDV and Traumhaus have designed 27,000 square meters of housing, gardens, and public space that they are calling Funari. Like a giant quilt, the development would mix and match various garden and dwelling typologies where each one is meant to support a different type of household and demographic.
For example, the more eco-centric family may choose to live in a vegetated house while stilt houses are perfect for those looking for a starter home with room to expand. And a monochrome wooden home may appeal to traditionalists while seniors may prefer a single story tent-house. Overall there will be five main categories for houses and they will be arranged in the neighborhood based on a predefined ratio of living types in order to ensure diversity while avoiding gentrification or community isolation, according to MVRDV’s website.
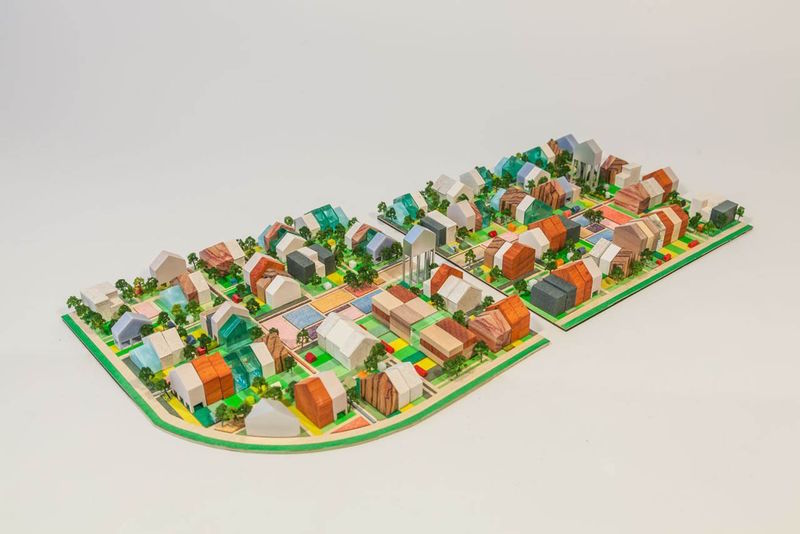 Image Courtesy of MVRDV and Traumhaus
Image Courtesy of MVRDV and Traumhaus
Encouraging diversity and eliminating boundaries is a large aspect of the proposed community. Green spaces, paths, sports parks, fruit alleys, and butterfly gardens all flow into each other to create one cohesive living space. In addition to their home typology, residents will also be able to pick their own yard type based on the style of outdoor living that suits them best. Options such as vegetable gardens, sunbathing areas, barbeques, and specific types of trees (such as apple trees) can be selected. Each home’s garden will adhere to the overall theme of the development and melt into the surrounding parks and green spaces, again, eliminating isolation and promoting community.
In addition to the single-family homes, there will also be two apartment blocks that will be open for students and the elderly without any type of segregation.
When looking at renderings of the proposed development, it my appear to be a car-free zone, which would be a massive inconvenience for many. But fear not, as an underground parking garage is located underneath the entire parcel of land, providing ample parking while keeping the ground level traffic free and less congested. There will also be a tram that runs adjacent to the development for transportation and access for emergency vehicles has been designed into the plans.
Funari is an amalgamation of one part public park and one part suburban neighborhood as it tries to combine the desire of the individual to live in a home custom-tailored to their specifications while also fostering an overall sense of community to provide a new vision for the suburban village.
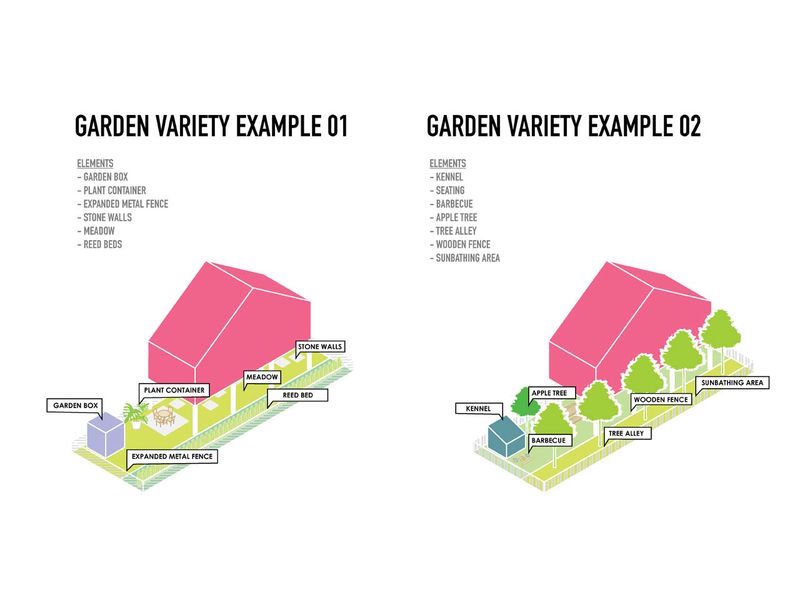 Image Courtesy of MVRDV and Traumhaus
Image Courtesy of MVRDV and Traumhaus
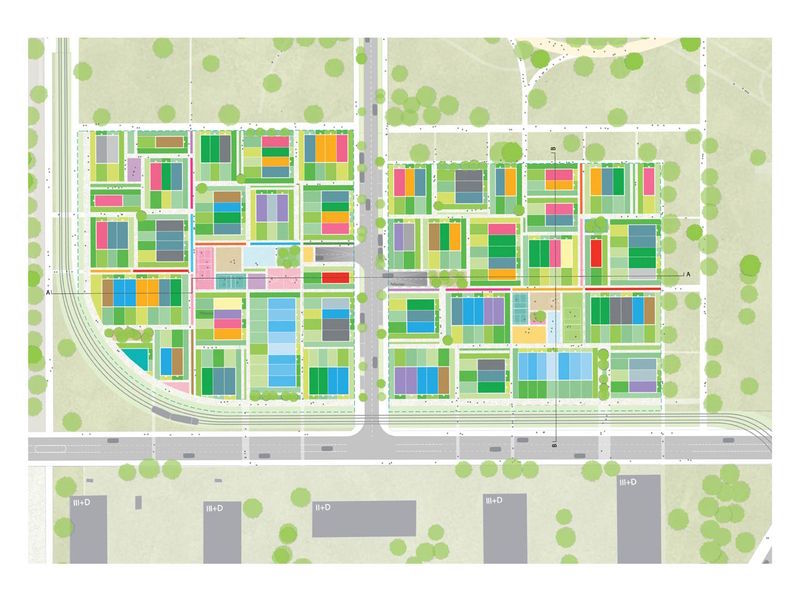 Image Courtesy of MVRDV and Traumhaus
Image Courtesy of MVRDV and Traumhaus
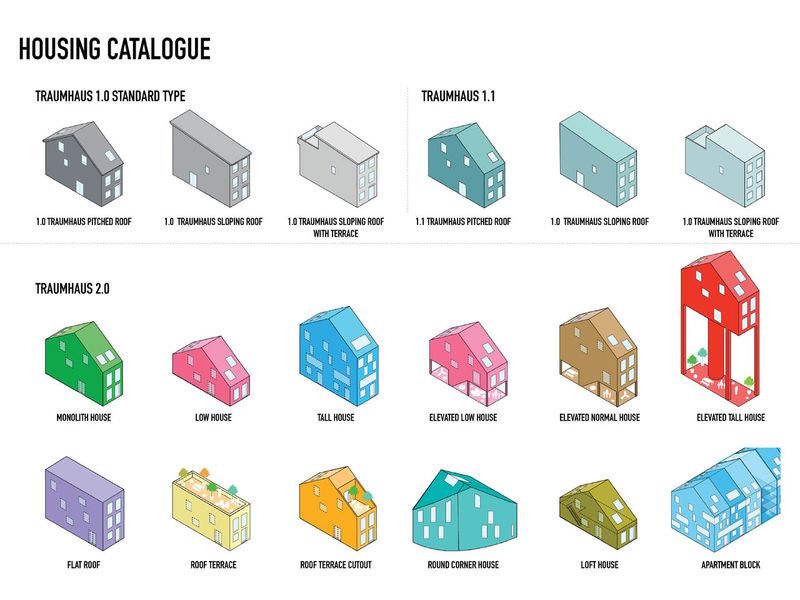 Image Courtesy of MVRDV and Traumhaus
Image Courtesy of MVRDV and Traumhaus
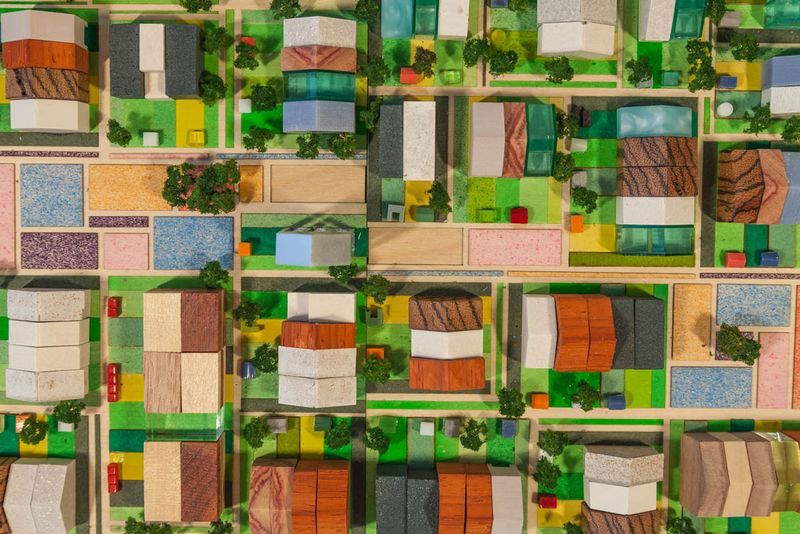 Image Courtesy of MVRDV and Traumhaus
Image Courtesy of MVRDV and Traumhaus
Related Stories
Urban Planning | Dec 5, 2017
A call for urban intensification
Rather than focus on urban “densification" perhaps we should consider urban “intensification.”
Urban Planning | Dec 4, 2017
Sports ‘districts’ are popping up all over America
In downtown Minneapolis, the city’s decision about where to build the new U.S. Bank Stadium coincided with an adjacent five-block redevelopment project.
Urban Planning | Dec 4, 2017
Can you spark an urban renaissance?
Thoughtful design, architecture, and planning can accelerate and even create an urban renaissance.
Urban Planning | Nov 20, 2017
Creating safer streets: Solutions for high-crash locations
While there has been an emphasis on improving safety along corridors, it is equally important to focus on identifying potential safety issues at intersections.
Urban Planning | Nov 16, 2017
Business groups present a new vision of Downtown Houston as that city’s unavoidable hub
The plan, which took 18 months to complete, emphasizes the centrality of downtown to the metro’s eight counties.
Architects | Oct 30, 2017
City 2050: What will your city look like in 2050?
What do we think the future will look like 30 years or so from now? And what will City: 2050 be like?
Great Solutions | Oct 17, 2017
Loop NYC would reclaim 24 miles of park space from Manhattan’s street grid
A new proposal leverages driverless cars to free up almost all of Manhattan’s Park Avenue and Broadway for pedestrian paths.
Mixed-Use | Aug 2, 2017
Redevelopment of Newark’s Bears Stadium site receives team of architects
Lotus Equity Group selected Michael Green Architecture, TEN Aquitectos, Practice for Architecture and Urbanism, and Minno & Wasko Architects and Planners to work on the project.
Urban Planning | Jul 21, 2017
Streets as storytellers: Defining places and connecting people
“In a city the street must be supreme. It is the first institution of the city. The street is a room by agreement, a community room, the walls of which belong to the donors, dedicated to the city for common use.” – Louis Kahn
Urban Planning | Jun 26, 2017
Convenience and community lead the suburban shift
As the demand for well-connected urban locales increases, so too has the cost of property and monthly rent; and as suburbs typically offer a bargain on both, more people are looking for a compromise.


