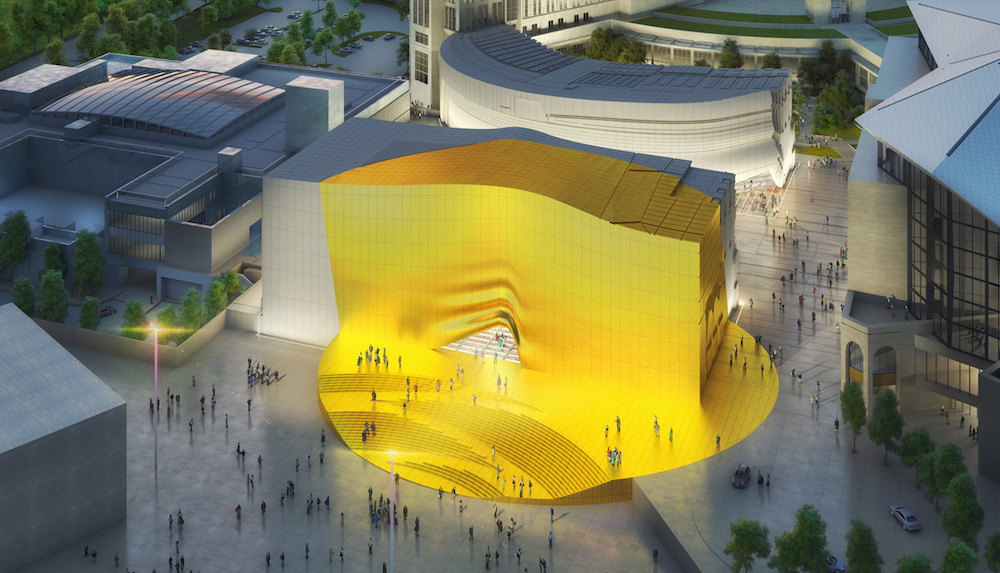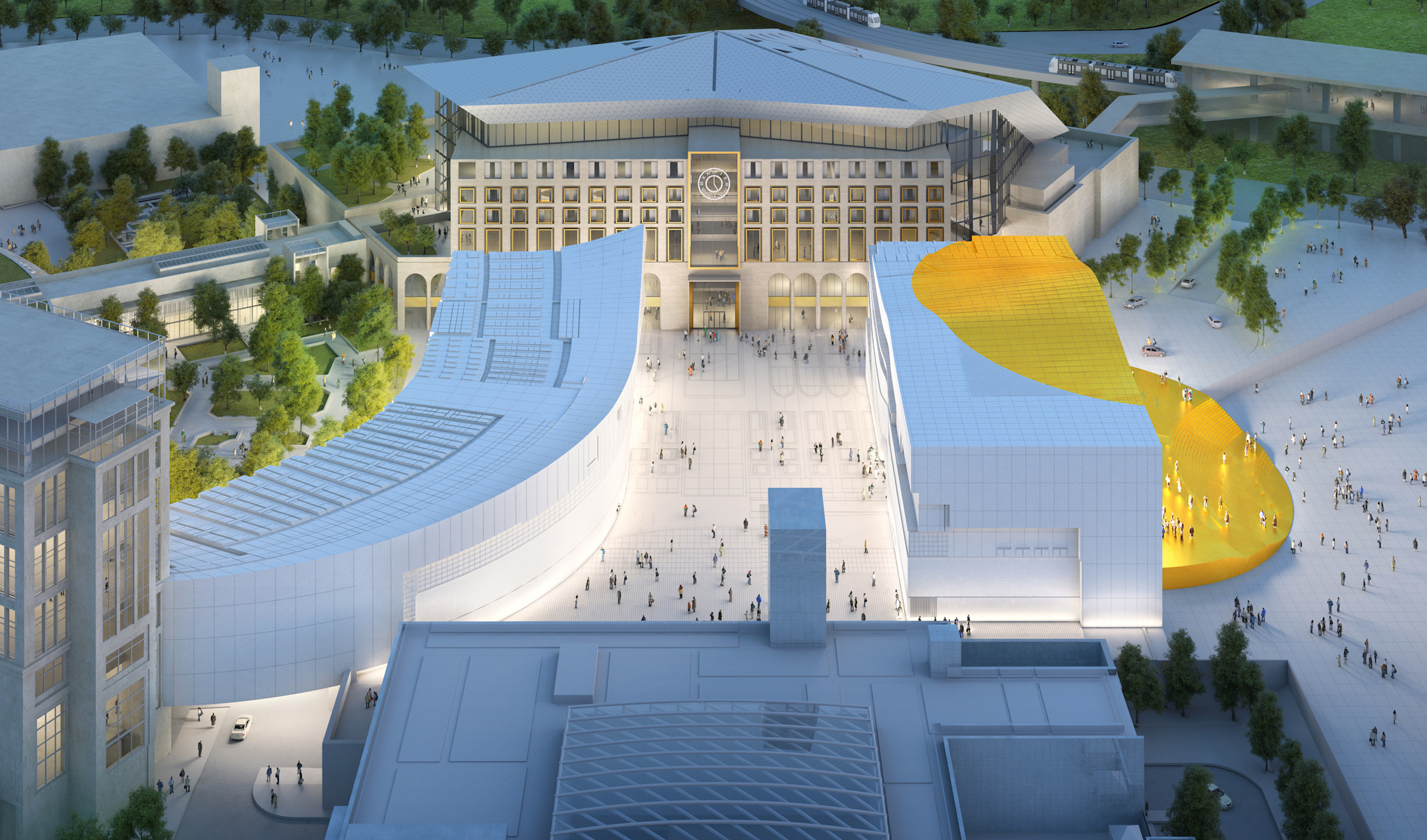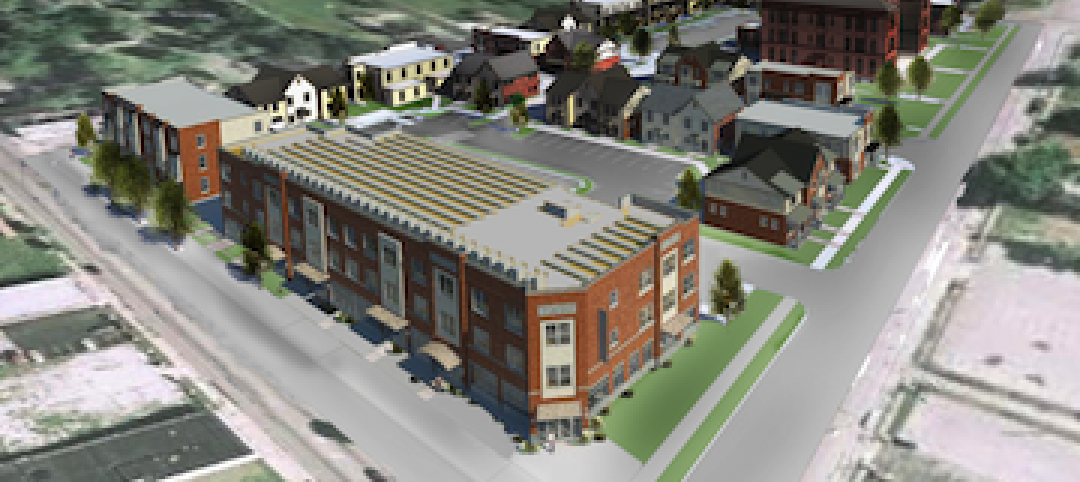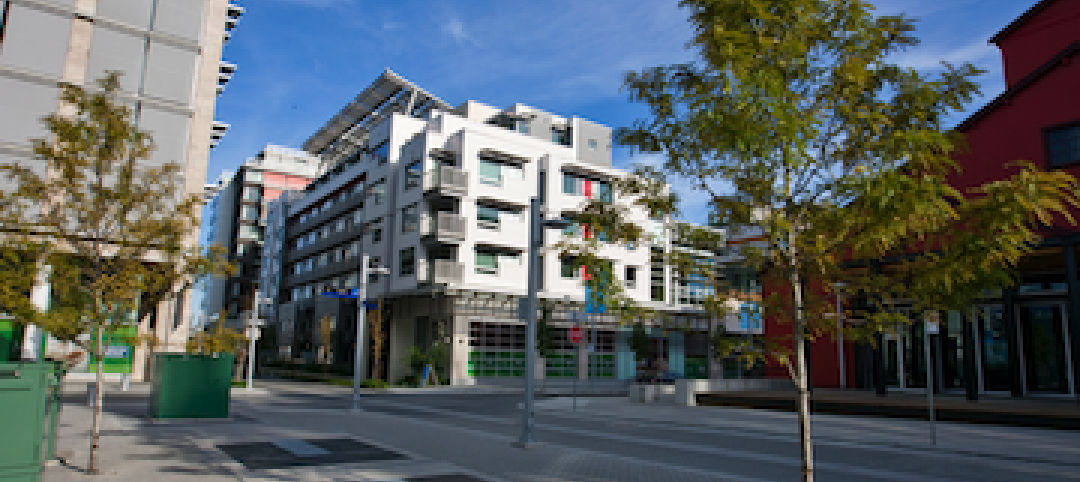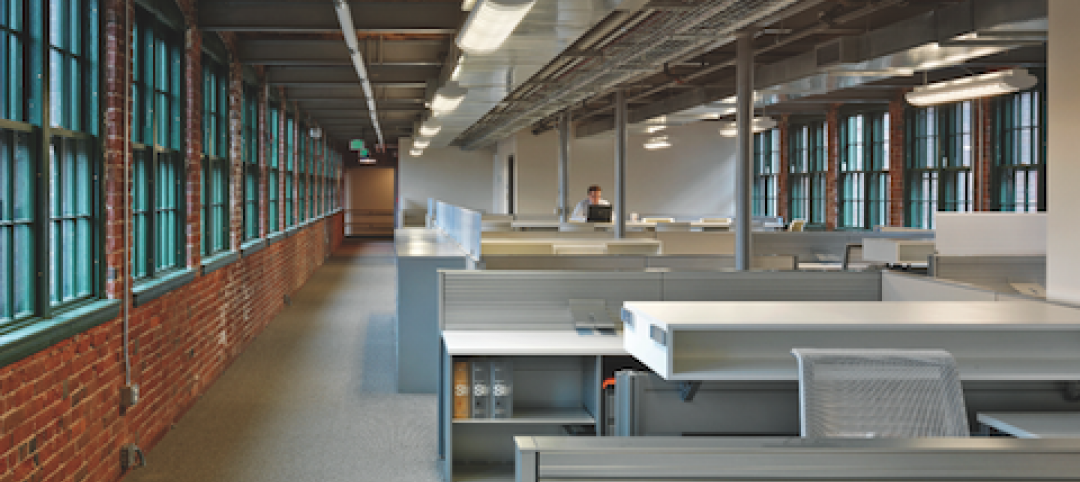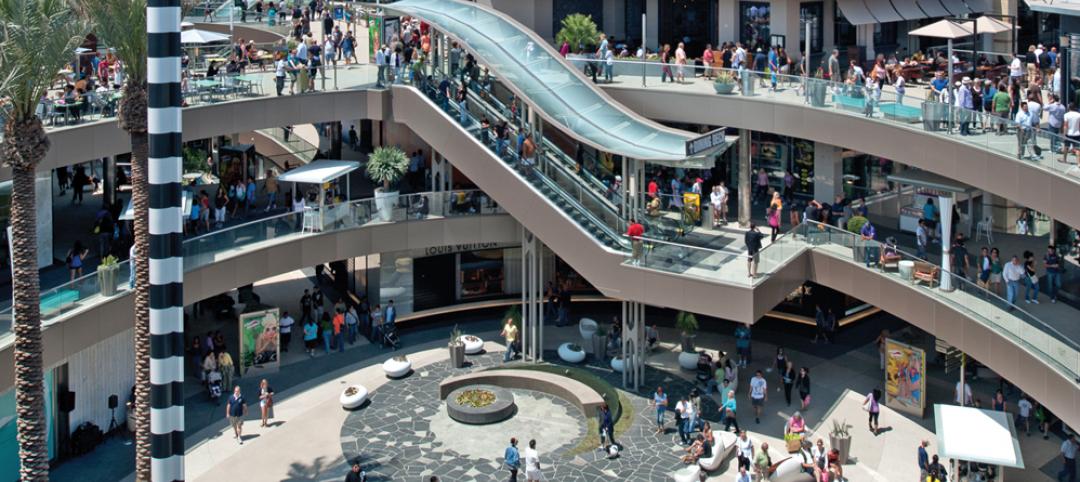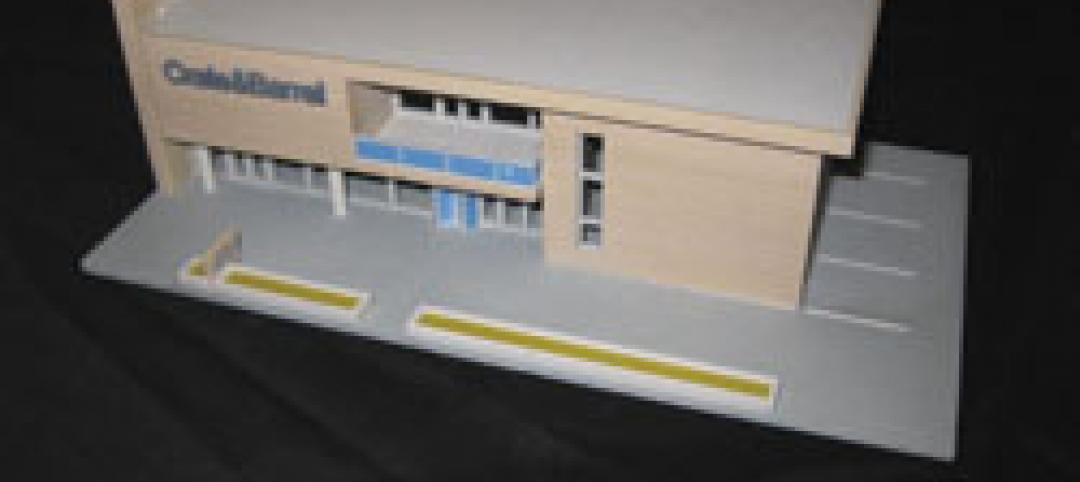People will notice a big gold splotch when they are flying into Seoul.
The Dutch architecture firm MVRDV designed Paradise City, an entertainment district in the South Korean capital. Comprising two buildings with a plaza in between, the main entrance is colored with a giant golden circle. The firm says the spot will mark the entrance like a sunbeam and will even be visible to airplanes landing at and departing from the nearby Incheon Airport.
The 9,800-sm complex consists of two concrete buildings. The curved 3,600-sm Sandbox will be a retail center that connects to a new casino. Partygoers will flock to the rectangular, 6,200-sm Nightclub, which also has a water club and sky-garden on the upper floor.
The windowless buildings will welcome guests with glass entrances worked into the curtain-like façade.
“The buildings are opened by lifting them like a curtain, unravelling their interior,” MVRDV Co-founder Winy Maas said in a statement.
Construction will begin later this year and finish in 2018, in time for the 2018 Winter Olympics in Pyeongchang, South Korea.
MVRDV worked with Gansam Architects, who designed the wider masterplan that includes a boutique hotel, food-court, spa, galleries, and convention facilities.
Related Stories
| Dec 17, 2010
Toronto church converted for condos and shopping
Reserve Properties is transforming a 20th-century church into Bellefair Kew Beach Residences, a residential/retail complex in The Beach neighborhood of Toronto. Local architecture firm RAWdesign adapted the late Gothic-style church into a five-story condominium with 23 one- and two-bedroom units, including two-story penthouse suites. Six three-story townhouses also will be incorporated. The project will afford residents views of nearby Kew Gardens and Lake Ontario. One façade of the church was updated for retail shops.
| Nov 3, 2010
Chengdu retail center offers a blend of old and new China
The first phase of Pearl River New Town, an 80-acre project in Chengdu, in China’s Wenjiang District, is under way along the banks of the Jiang’an River. Chengdu was at one time a leading center for broadcloth production, and RTKL, which is overseeing the project’s master planning, architecture, branding, and landscape architecture, designed the project’s streets, pedestrian pathways, and bridges to resemble a woven fabric.
| Nov 1, 2010
Sustainable, mixed-income housing to revitalize community
The $41 million Arlington Grove mixed-use development in St. Louis is viewed as a major step in revitalizing the community. Developed by McCormack Baron Salazar with KAI Design & Build (architect, MEP, GC), the project will add 112 new and renovated mixed-income rental units (market rate, low-income, and public housing) totaling 162,000 sf, plus 5,000 sf of commercial/retail space.
| Nov 1, 2010
Vancouver’s former Olympic Village shoots for Gold
The first tenants of the Millennium Water development in Vancouver, B.C., were Olympic athletes competing in the 2010 Winter Games. Now the former Olympic Village, located on a 17-acre brownfield site, is being transformed into a residential neighborhood targeting LEED ND Gold. The buildings are expected to consume 30-70% less energy than comparable structures.
| Oct 12, 2010
The Watch Factory, Waltham, Mass.
27th Annual Reconstruction Awards — Gold Award. When the Boston Watch Company opened its factory in 1854 on the banks of the Charles River in Waltham, Mass., the area was far enough away from the dust, dirt, and grime of Boston to safely assemble delicate watch parts.
| Oct 6, 2010
From grocery store to culinary school
A former West Philadelphia supermarket is moving up the food chain, transitioning from grocery store to the Center for Culinary Enterprise, a business culinary training school.
| Sep 16, 2010
Gehry’s Santa Monica Place gets a wave of changes
Omniplan, in association with Jerde Partnership, created an updated design for Santa Monica Place, a shopping mall designed by Frank Gehry in 1980.
| Sep 13, 2010
3D Prototyping Goes Low-cost
Today’s less costly 3D color printers are attracting the attention of AEC firms looking to rapidly prototype designs and communicate design intent to clients.
| Aug 11, 2010
CTBUH changes height criteria; Burj Dubai height increases, others decrease
The Council on Tall Buildings and Urban Habitat (CTBUH)—the international body that arbitrates on tall building height and determines the title of “The World’s Tallest Building”—has announced a change to its height criteria, as a reflection of recent developments with several super-tall buildings.
| Aug 11, 2010
Swiss Farms to open drive-thru grocery
Swiss Farms, America’s drive-through grocer, will unveil its new prototype store designed by retail design and branding firm, Chute Gerdeman Retail. The new store, in Ridley Township, Pa., features a new brand identity, an eye-catching barn motif and 21st century touches, including LED displays that tie merchandise offerings to the weather forecast.


