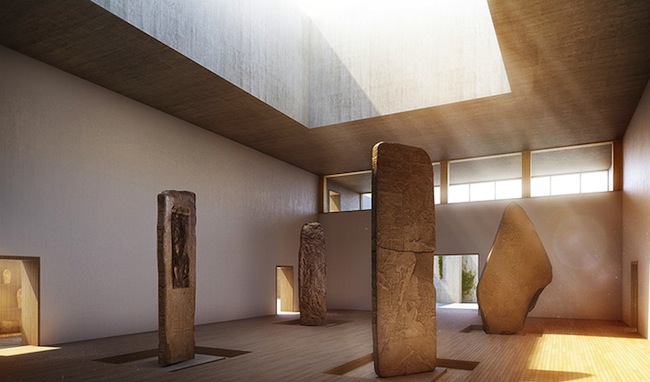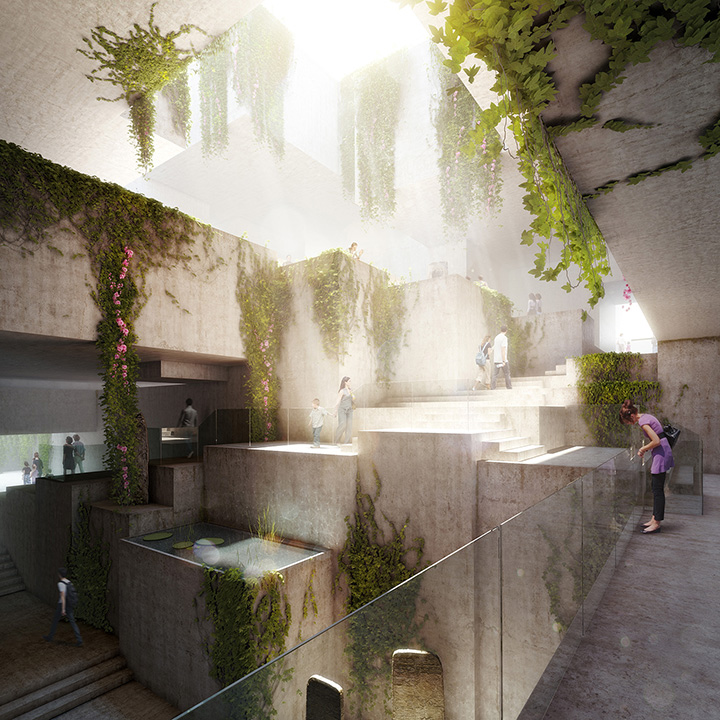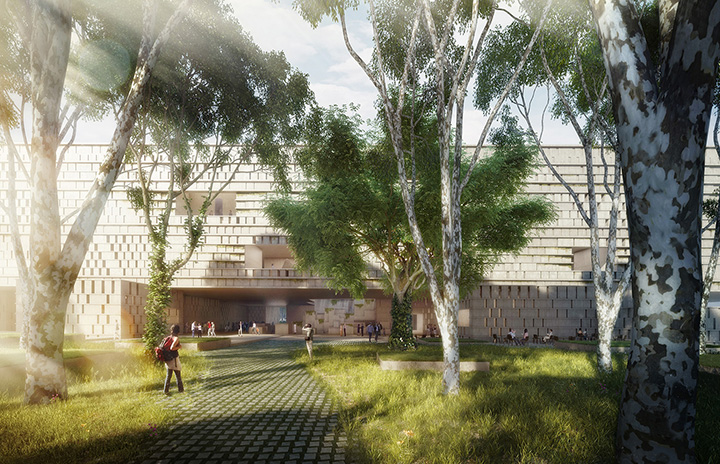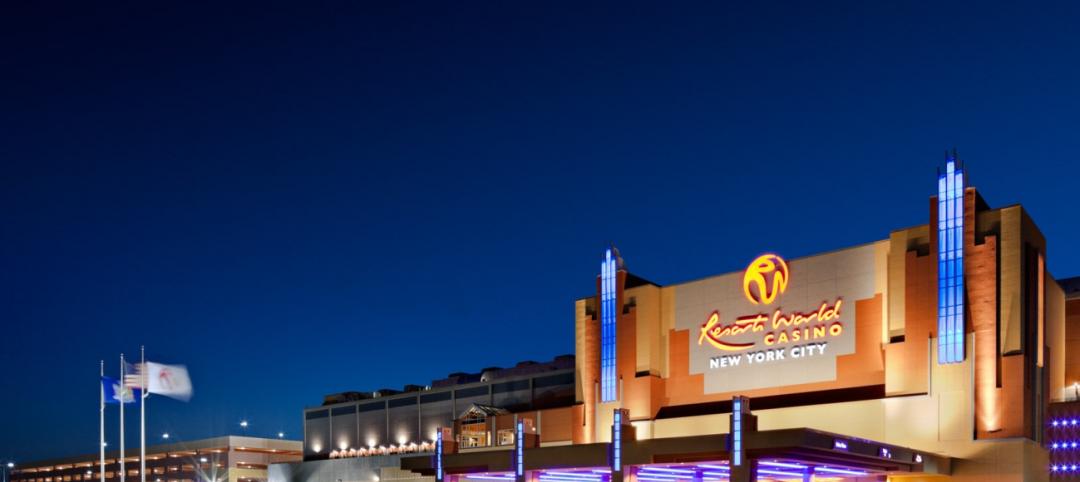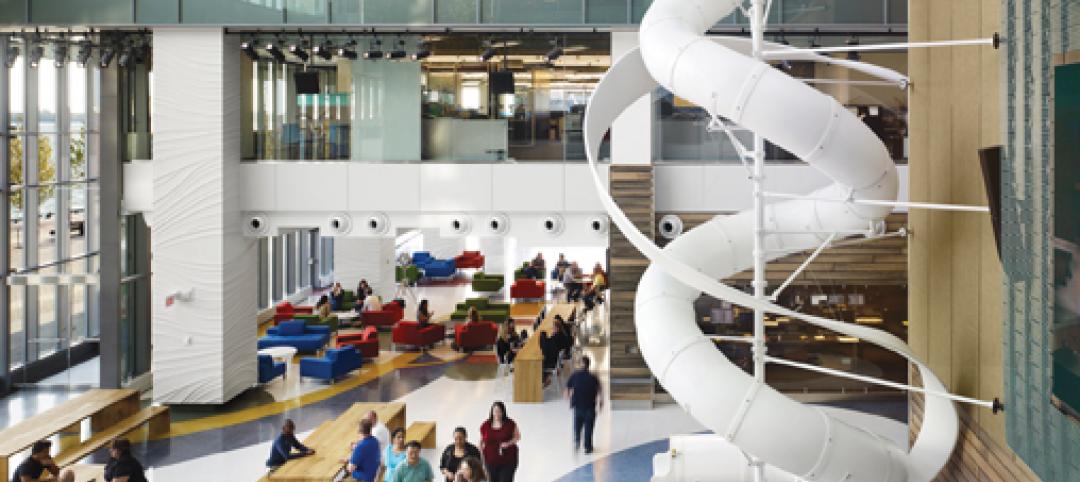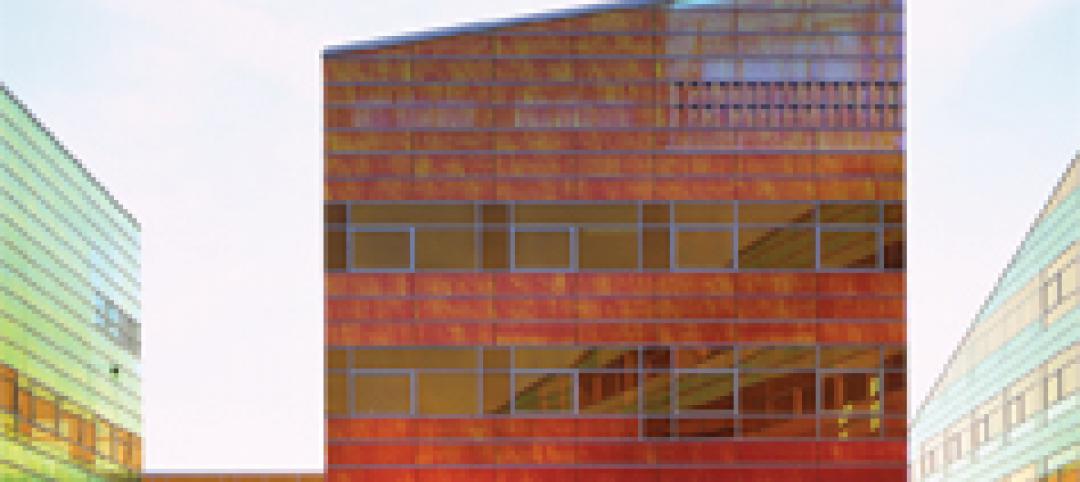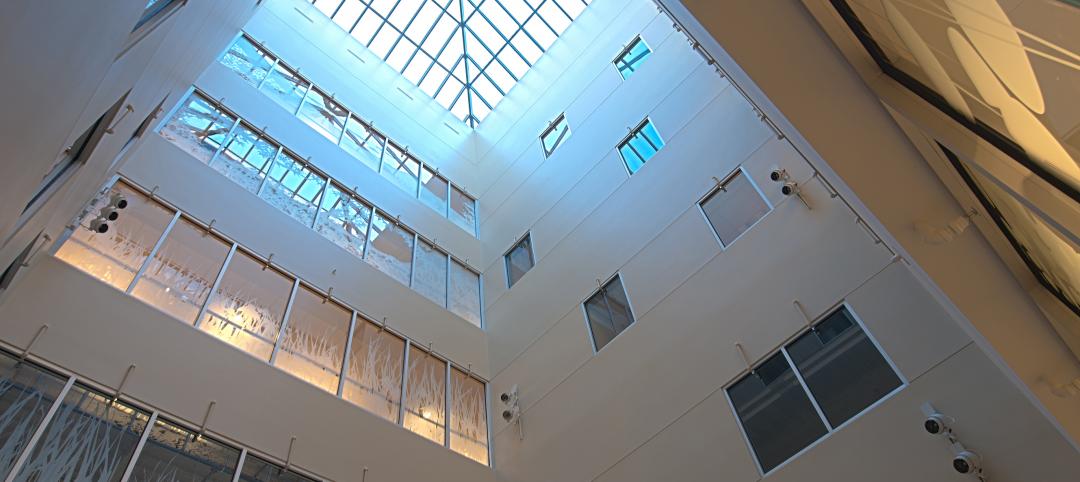The Museo Maya de América in Guatemala City will be the world’s largest museum of Mayan history and culture, at 60,000 sf.
Designed by Swiss firm Harry Gugger Studio, Boston-based interdisciplinary design firm over,under, and Seis Arquitectos, the museum will be located on the northern edge of L’Aurora Park and feature artifacts, artworks, and textiles.
Drawing inspiration from traditional temple architecture, a monolithic box will be perched atop blocks of stone, accompanied by staggered stone screens and overscaled loggias.
Neoscape’s renderings for the project were awarded the Hugh Ferriss Memorial Prize by the American Society of Architectural Illustrators.
Here is the statement from the design team at over,under:
The new Museo Maya de América will house one of the world’s most significant collections of objects, artifacts, artworks, textiles, and information on the history and culture of the Mayan civilization. The new museum building is formed by two primary elements: a fragmented plinth and a monolithic box above.
The design’s materials and characteristics draw inspiration from the language of Mayan temple architecture, translated into a contemporary vocabulary. Organized for maximum public interaction with the site, the ground is given almost entirely to open space. Exhibition galleries reside within the floating box, while the roof is returned to the general public as an accessible civic space. The various floor levels are connected by stairs that climb their way around a central courtyard. This space evokes the cenote, a natural sinkhole characteristic of the Yucatan and held sacred by the Maya.
The museum takes advantage of Guatemala’s temperate climate by naturally ventilating all but a small number of spaces. Galleries are wrapped by glass cases, so that items in storage become a part of the public display. The design has been developed in collaboration with Harry Gugger Studios. Seis Arquitectos will serve as the architect of record. Museo Maya de América received the Boston Society of Architect’s 2013 Unbuilt Architecture Award.
More on the project at: http://www.overcommaunder.com/?/work/featured/MuseoMaya/
Related Stories
| Apr 4, 2012
JCJ Architecture designs New York City's first casino
Aqueduct Racetrack complex transformed into modern entertainment destination.
| Apr 4, 2012
San Antonio animal hospital earns LEED Platinum certification
Middleman Construction Company builds the city?s first commercial building to earn certification.
| Apr 4, 2012
Hason joins RNL’s as MENA regional director
Hason specializes in planning and urban design, hospitality, office, corporate headquarters and transportation structures, as well as, higher education and museum facilities.
| Apr 3, 2012
Product Solutions
Two new PV systems; a lighter shelf; and fire alarm/emergency communication system.
| Apr 3, 2012
Blaine Brownell on innovative materials applications in architecture
Brownell, who was named a BD+C 40 Under 40 in 2006, provides insight regarding emerging material trends and the creative implementation of materials.
| Apr 3, 2012
AGC Glass to reopen shuttered plant
Shuttered since 2008, the plant produces clear and tinted float glass serving architectural glass markets.
| Apr 3, 2012
Luxury hotel 'groundscraper' planned in abandoned quarry
Would you spend $300 a night to sleep underground? You might, once you see the designs for China's latest hotel project.
| Apr 3, 2012
SSOE acquires MEP Firm CRS Engineering & Design Consultants
The acquisition will expand SSOE’s Southeastern U.S. presence, broaden CRS’s reach to international markets, and provide both firms’ clients access to enhanced services and resources.
| Apr 3, 2012
Suffolk completes phase one of Baystate Medical Center expansion
Construction management firm awarded emergency department project for successful build of $296 million MassMutual Wing and Davis Family Heart and Vascular Center.


