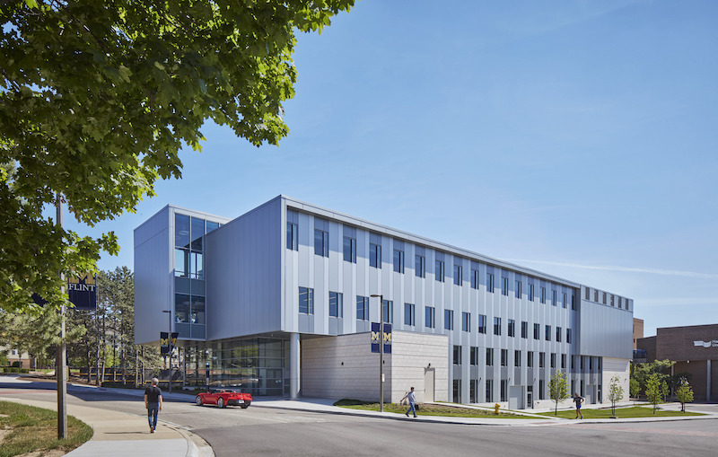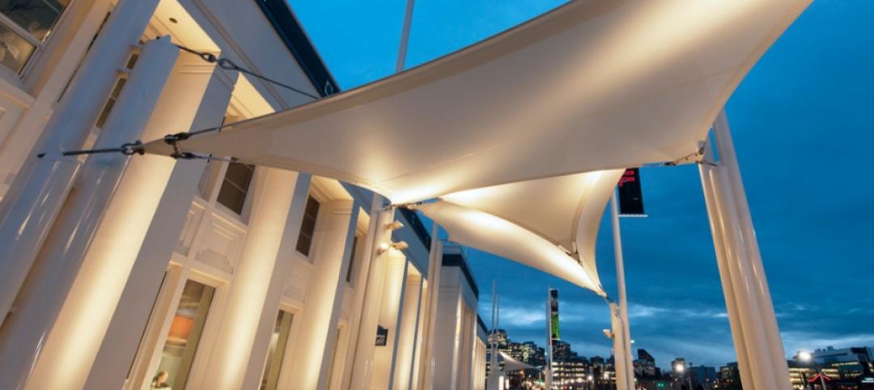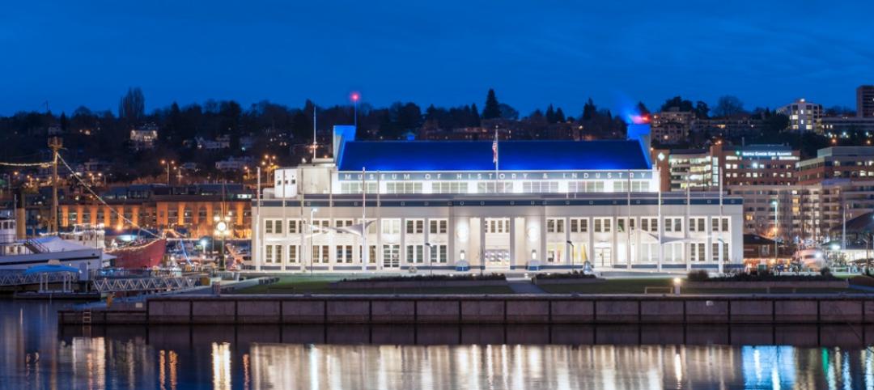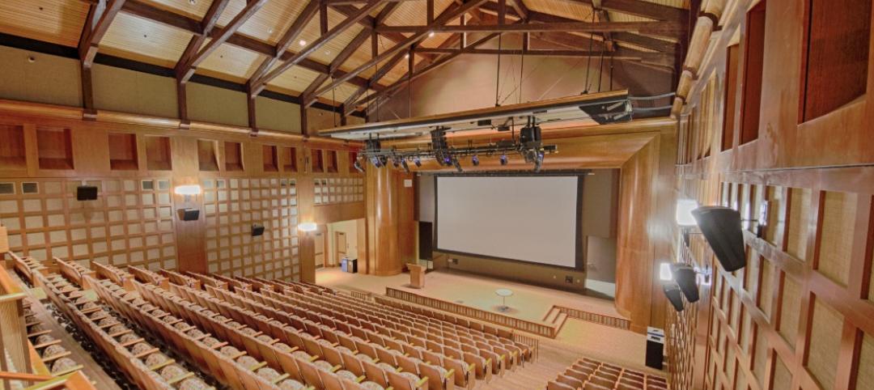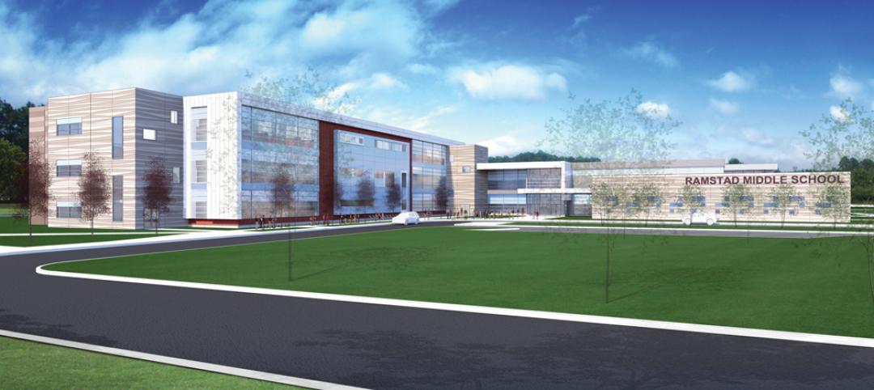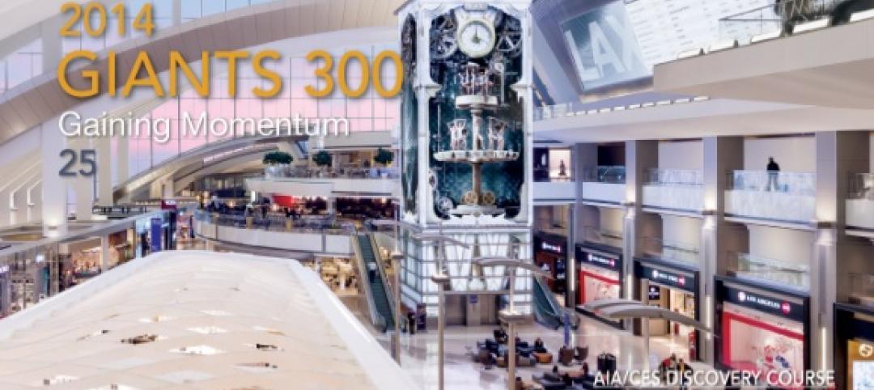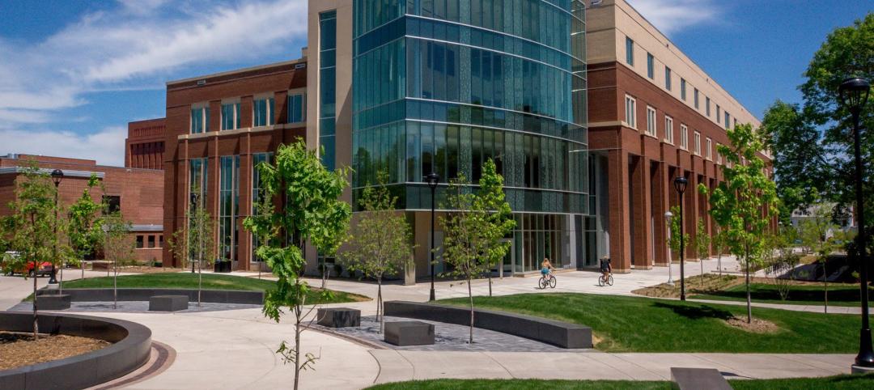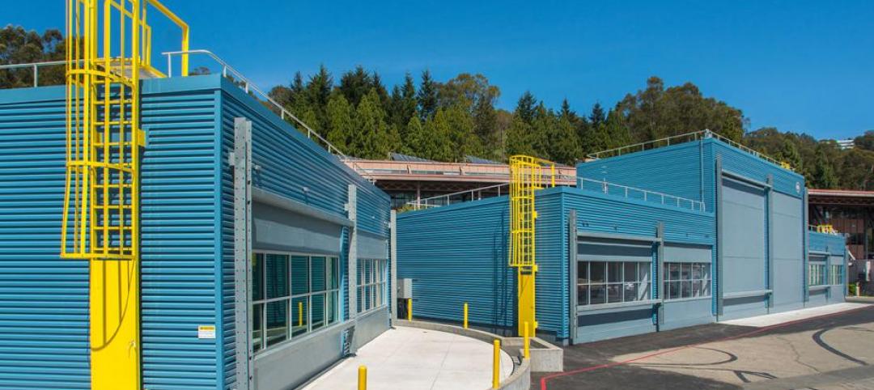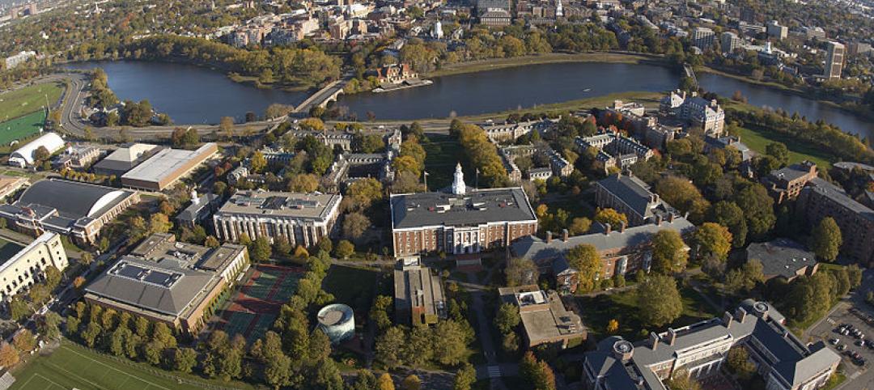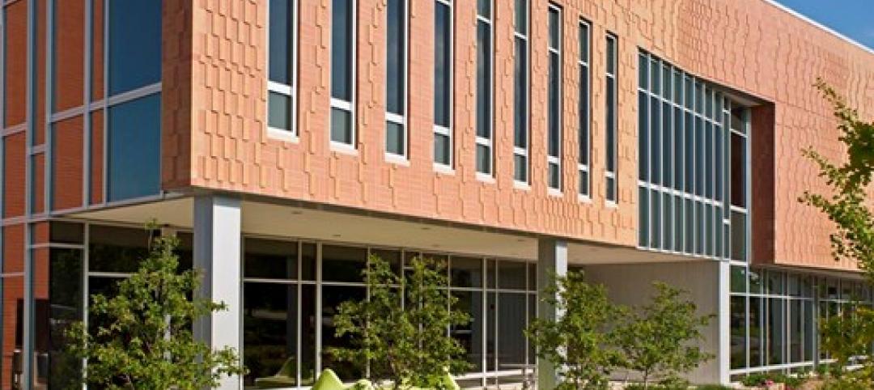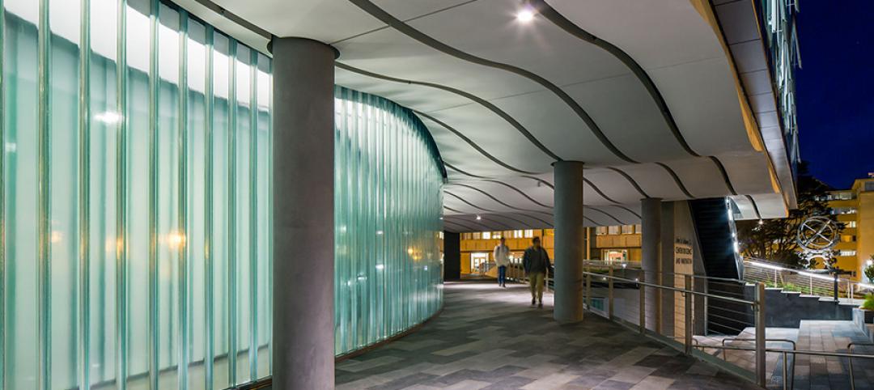A new 61,000-sf, $29.5 million Murchie Science Building (MSB) addition has completed on the University of Michigan-Flint campus. The facility was designed to respond to the university’s dramatically growing STEM program and support the College of Innovation and Technology while also providing a new gateway building to the school’s entire student body.
The MSB is organized to support immersive learning on each of its four floors. Three programatic “bars” connect and run parallel to the existing linear structure supporting varied learning and collaborative experiences. A central interaction and collaborative bar brings together the two flanking bars of experiential learning and accessible faculty. At the highly visible east gateway end of the addition each bar cantilevers out over the landscape to different degrees with the central bar increasing in height. An all glass lobby floats below the cantilevered architecture to provide a highly visible point of arrival.
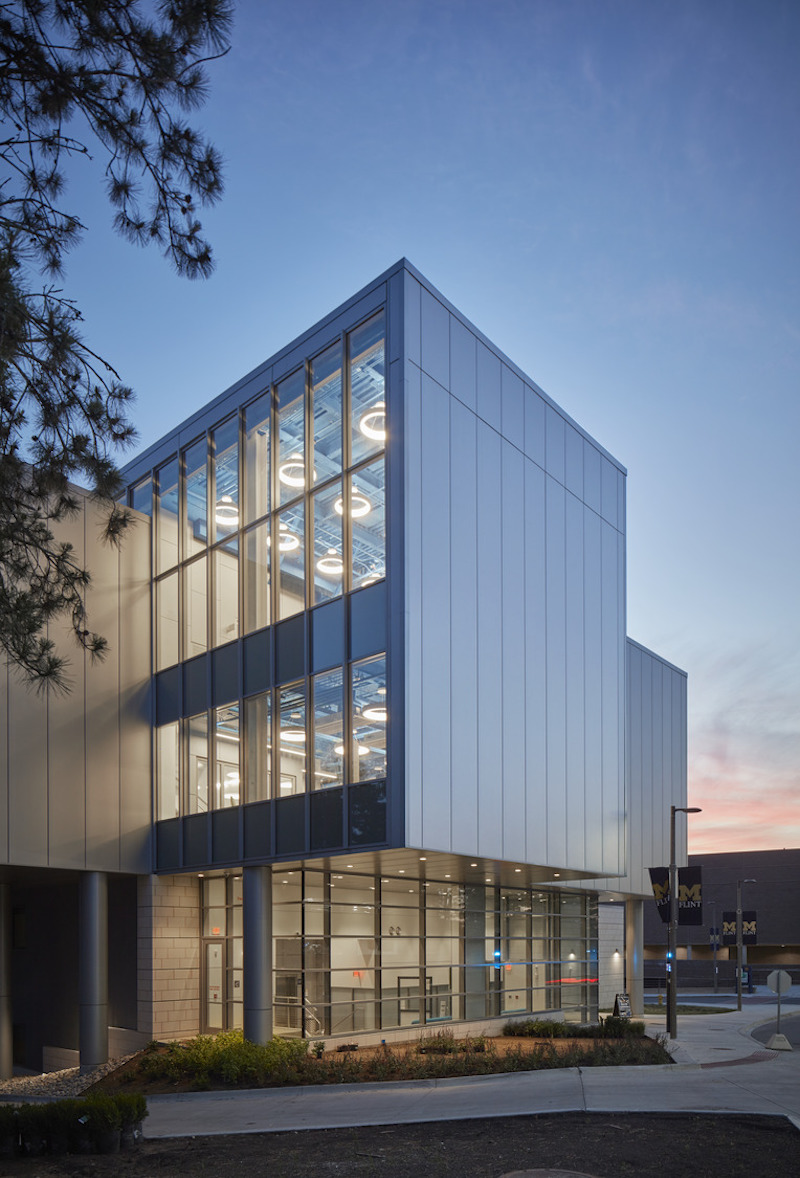
The facility also includes:
— two-story high collaborative spaces visible on all floors at the west end of the addition that promote vertical connectivity and visibility before floors
— classroom and lab spaces organized in a contiguous bar that provide flexibility for future room configuration and alternate pedagogies
— a main ground floor interior circulation system that integrates an existing east-west campus pathway that will increase exposure and promote STEM programs to students passing through the building
— a system of protected pathways, locking doors, and the strategic use of opaque solid walls that provide a secure-in-place strategy for all occupants of the building.
The layered cantilevered forms of the addition integrate with and advance the existing linear architecture to create an integrated gateway that is highly visible point of entry and arrival into the university.
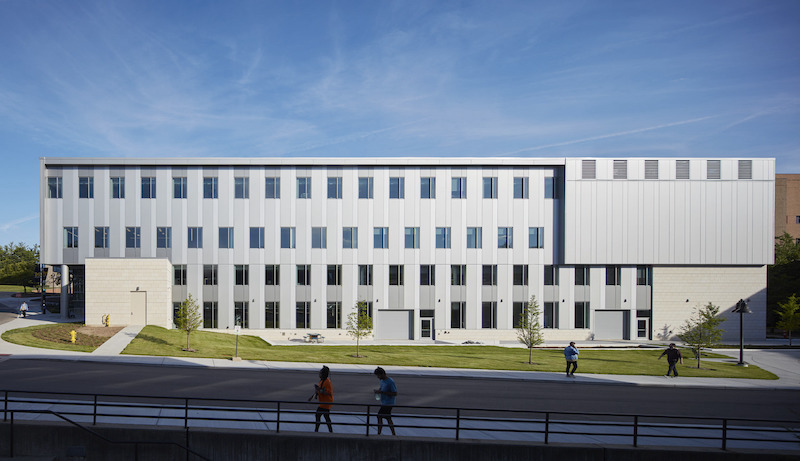
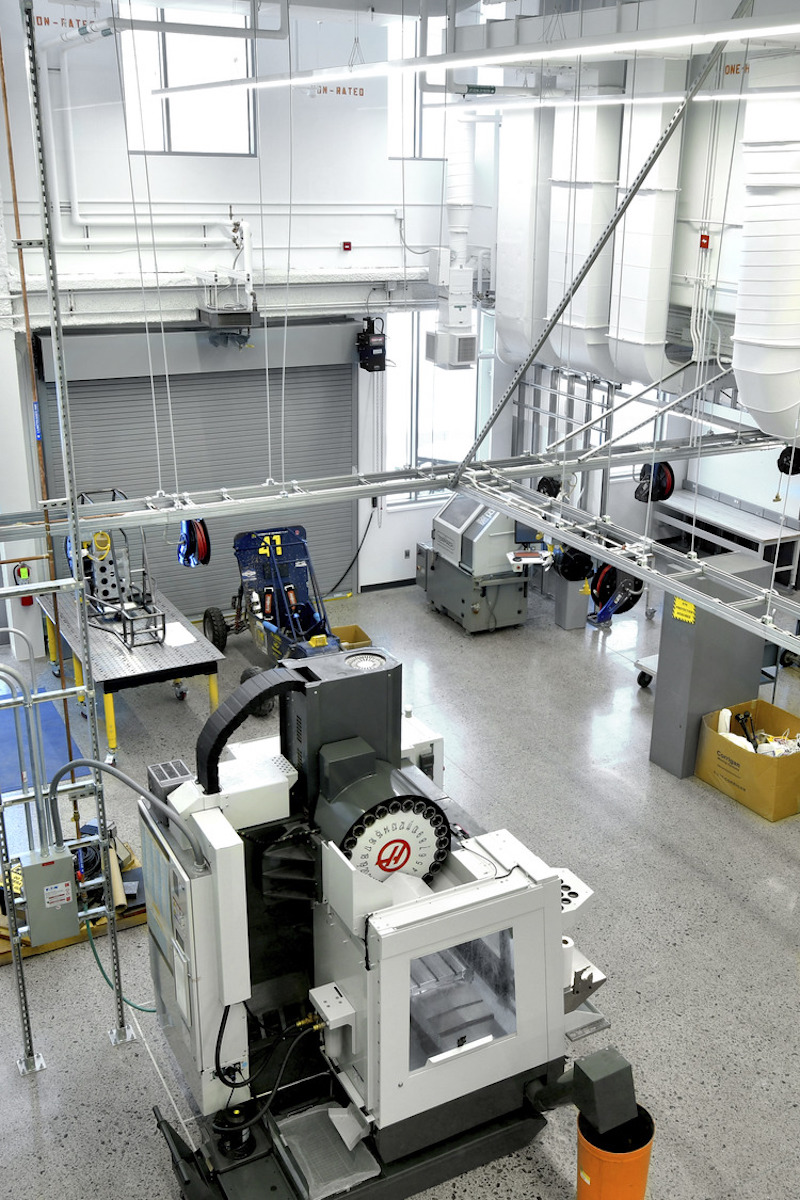
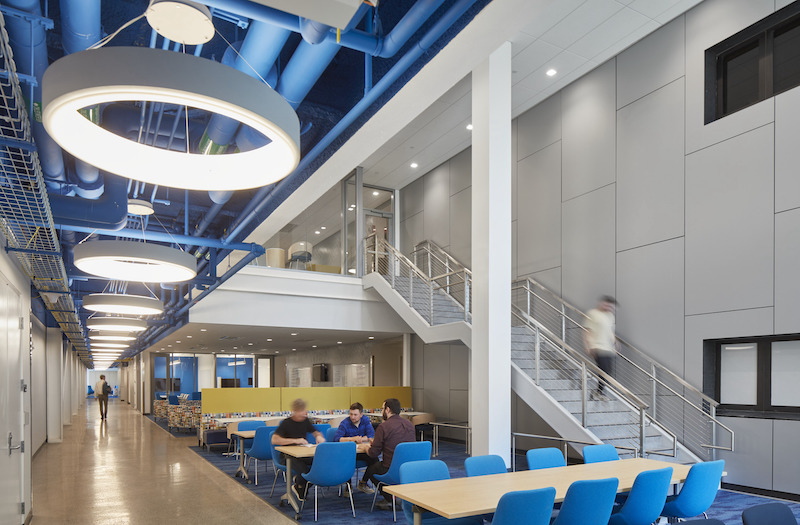
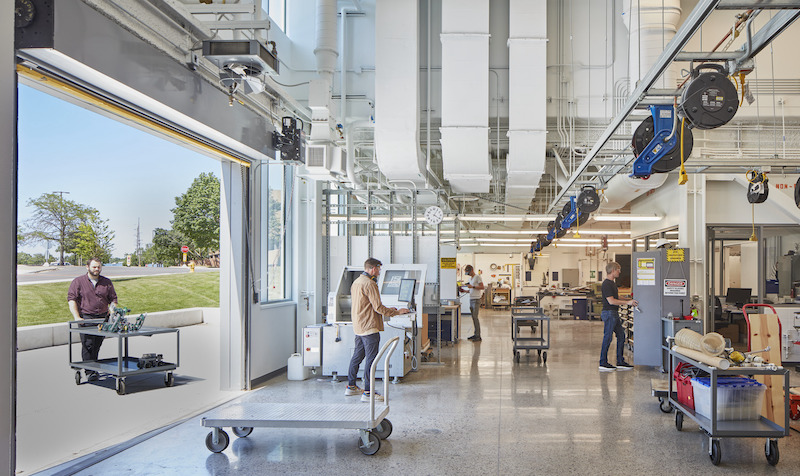
Related Stories
| Jul 18, 2014
Engineering firms look to bolster growth through new services, technology [2014 Giants 300 Report]
Following solid revenue growth in 2013, the majority of U.S.-based engineering and engineering/architecture firms expect more of the same this year, according to BD+C’s 2014 Giants 300 report.
| Jul 18, 2014
Top Engineering/Architecture Firms [2014 Giants 300 Report]
Jacobs, AECOM, Parsons Brinckerhoff top Building Design+Construction's 2014 ranking of the largest engineering/architecture firms in the United States.
| Jul 18, 2014
Top Engineering Firms [2014 Giants 300 Report]
Fluor, Arup, Day & Zimmermann top Building Design+Construction's 2014 ranking of the largest engineering firms in the United States.
| Jul 18, 2014
Top Architecture Firms [2014 Giants 300 Report]
Gensler, Perkins+Will, NBBJ top Building Design+Construction's 2014 ranking of the largest architecture firms in the United States.
| Jul 18, 2014
2014 Giants 300 Report
Building Design+Construction magazine's annual ranking the nation's largest architecture, engineering, and construction firms in the U.S.
| Jul 11, 2014
$44.5 million Centennial Hall opens at University of Wisconsin-Eau Claire
Centennial Hall houses the College of Education and Human Sciences and consolidates teacher education. It is the first new academic building on the UW-Eau Claire campus in more than 30 years.
| Jul 10, 2014
Berkeley Lab opens 'world's most comprehensive building efficiency simulator'
DOE’s new FLEXLAB is a first-of-its-kind simulator that lets users test energy-efficient building systems individually or as an integrated system, under real-world conditions.
| Jul 9, 2014
Harvard Business School to build large-scale conference center
Expected to open in 2018, the facility will combine the elements of a large-scale conference center, a performance space, and an intimate community forum. The new building will be designed by Boston-based William Rawn and Associates.
| Jul 7, 2014
7 emerging design trends in brick buildings
From wild architectural shapes to unique color blends and pattern arrangements, these projects demonstrate the design possibilities of brick.
Sponsored | | Jul 7, 2014
Channel glass illuminates science at the University of San Francisco
The University of San Francisco’s new John Lo Schiavo Center for Science and Innovation brings science to the forefront of academic life. Its glossy, three-story exterior invites students into the facility, and then flows sleekly down into the hillside where below-grade laboratories and classrooms make efficient use of space on the landlocked campus.


