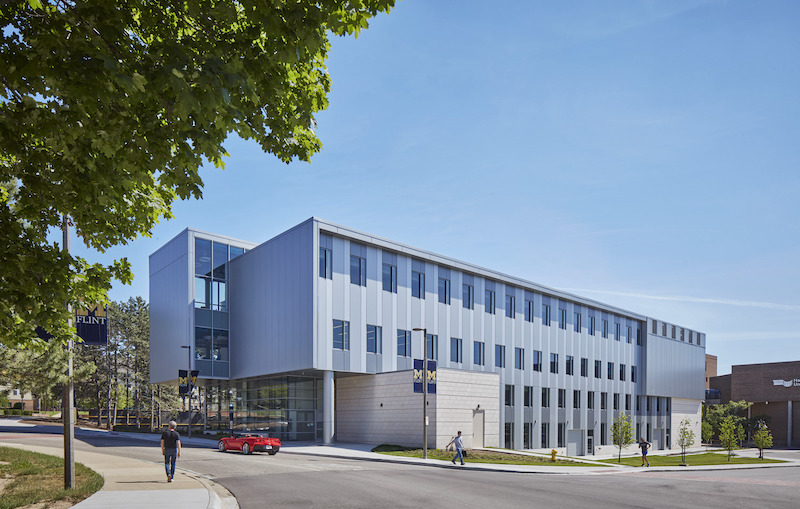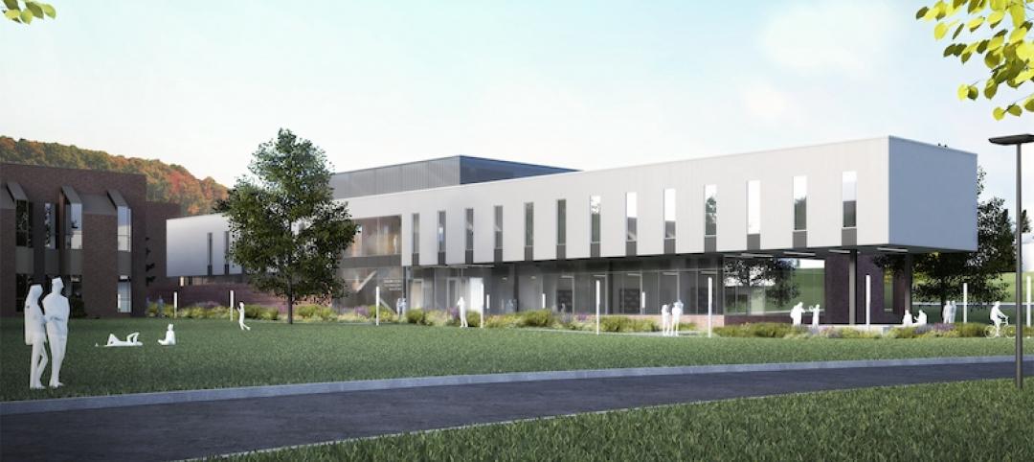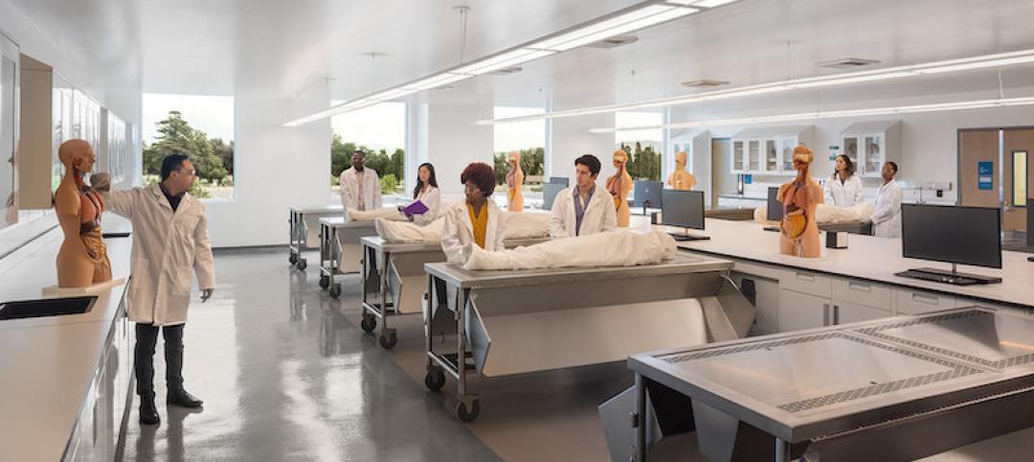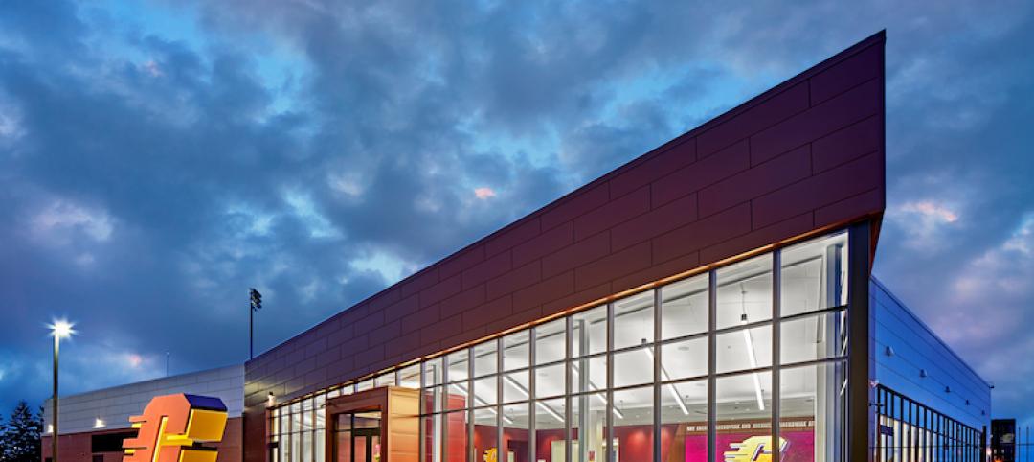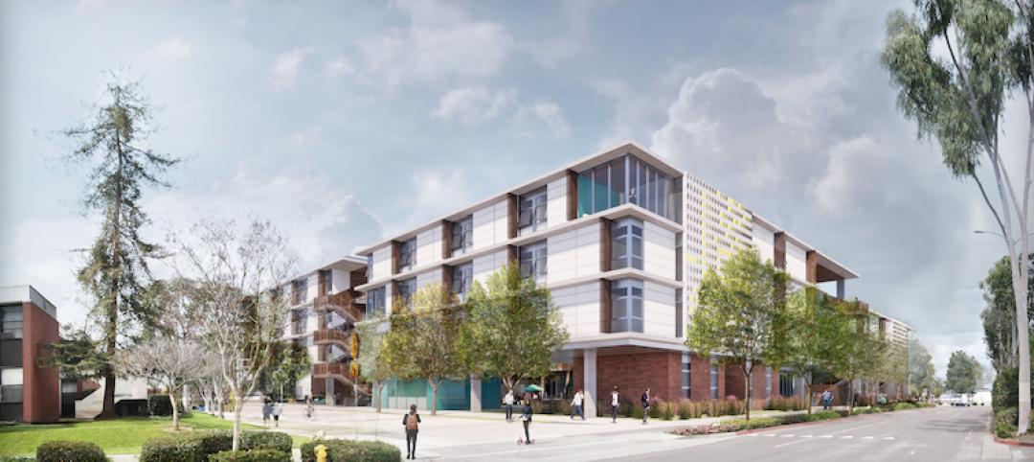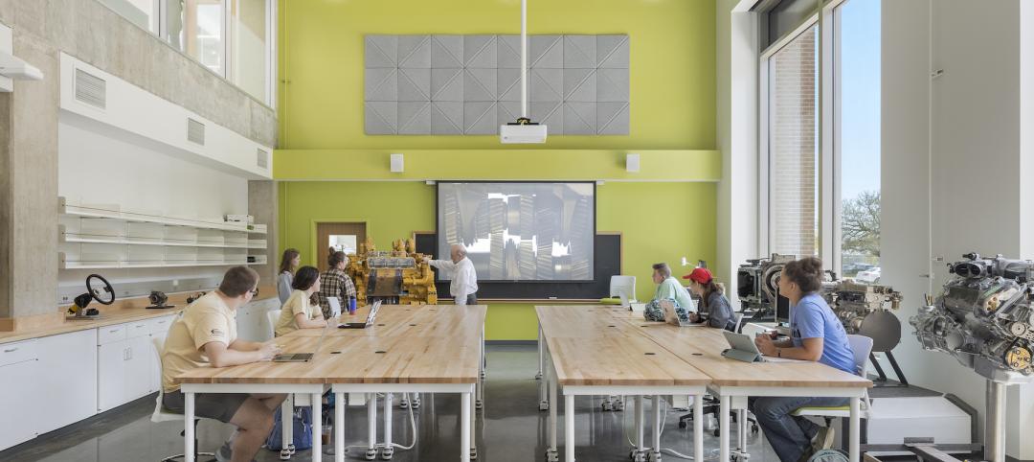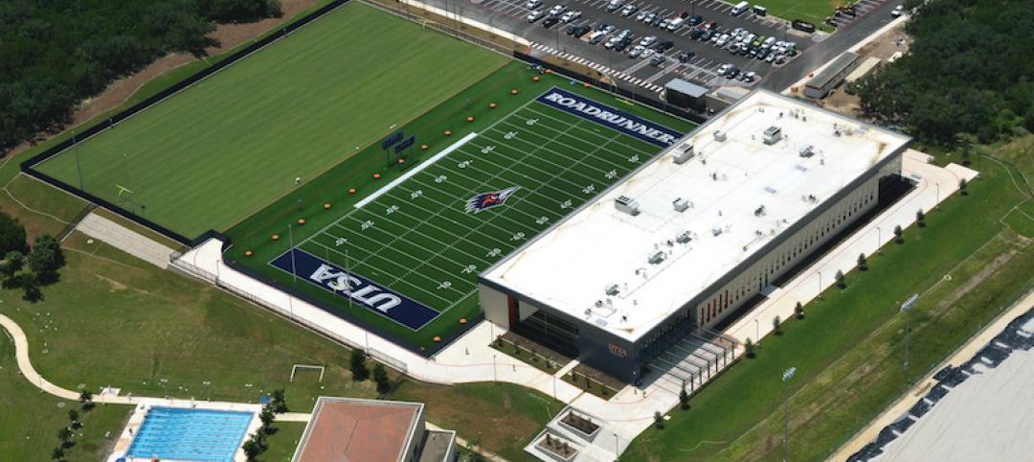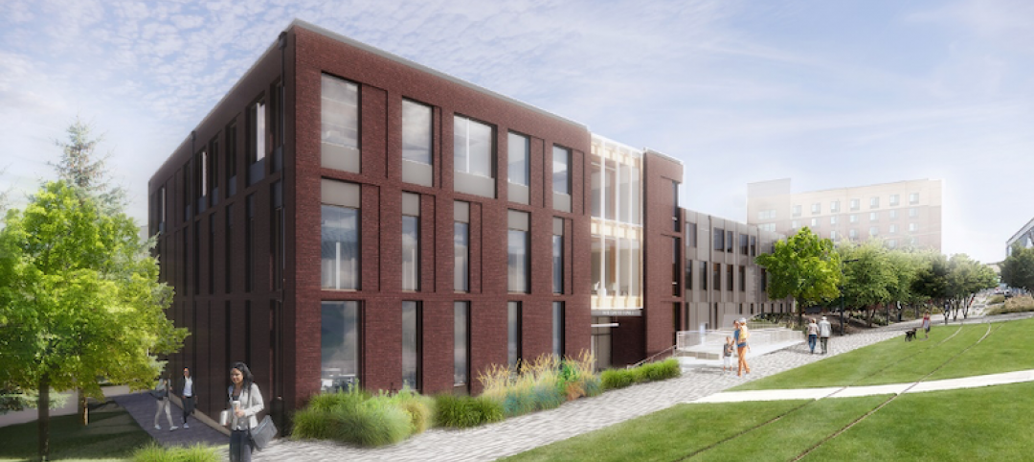A new 61,000-sf, $29.5 million Murchie Science Building (MSB) addition has completed on the University of Michigan-Flint campus. The facility was designed to respond to the university’s dramatically growing STEM program and support the College of Innovation and Technology while also providing a new gateway building to the school’s entire student body.
The MSB is organized to support immersive learning on each of its four floors. Three programatic “bars” connect and run parallel to the existing linear structure supporting varied learning and collaborative experiences. A central interaction and collaborative bar brings together the two flanking bars of experiential learning and accessible faculty. At the highly visible east gateway end of the addition each bar cantilevers out over the landscape to different degrees with the central bar increasing in height. An all glass lobby floats below the cantilevered architecture to provide a highly visible point of arrival.
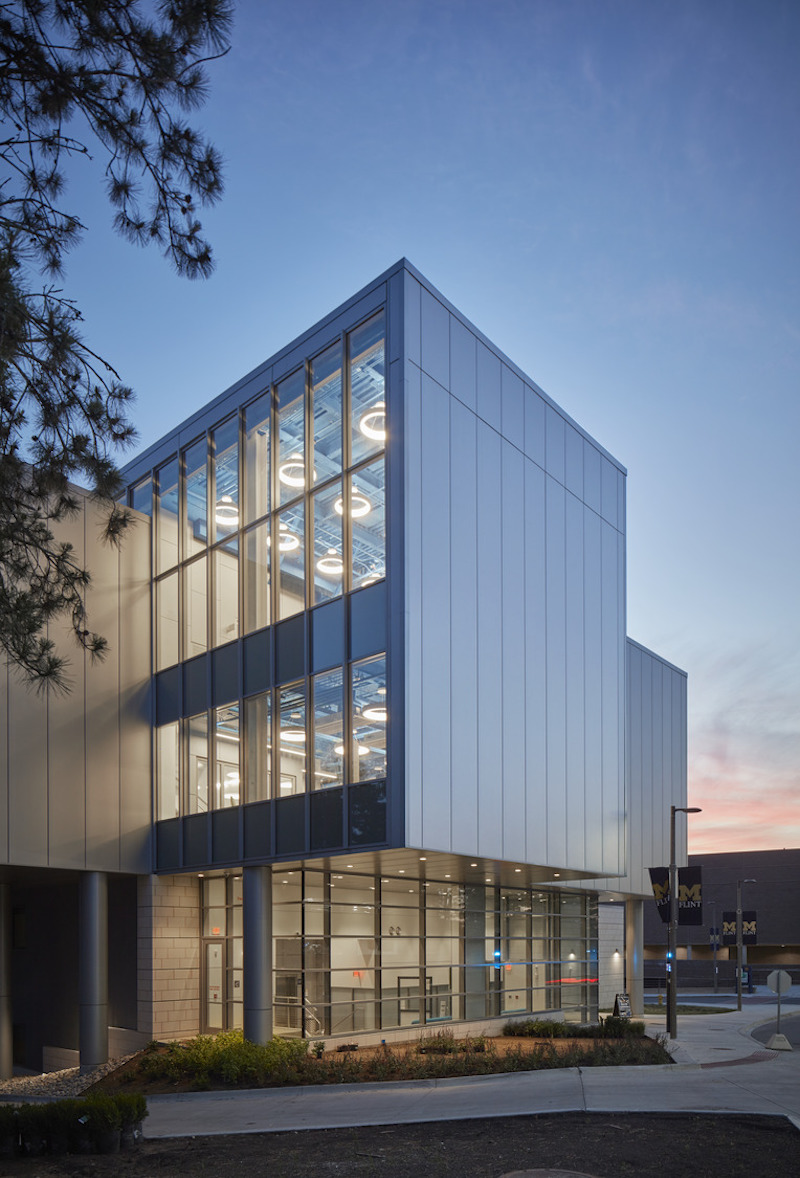
The facility also includes:
— two-story high collaborative spaces visible on all floors at the west end of the addition that promote vertical connectivity and visibility before floors
— classroom and lab spaces organized in a contiguous bar that provide flexibility for future room configuration and alternate pedagogies
— a main ground floor interior circulation system that integrates an existing east-west campus pathway that will increase exposure and promote STEM programs to students passing through the building
— a system of protected pathways, locking doors, and the strategic use of opaque solid walls that provide a secure-in-place strategy for all occupants of the building.
The layered cantilevered forms of the addition integrate with and advance the existing linear architecture to create an integrated gateway that is highly visible point of entry and arrival into the university.
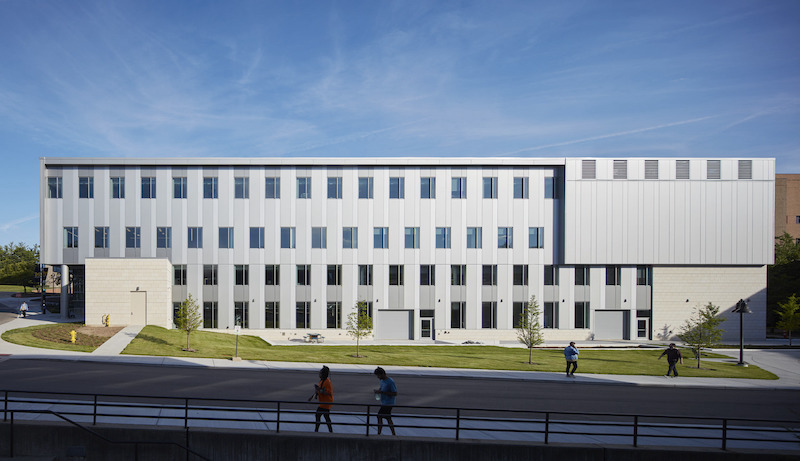
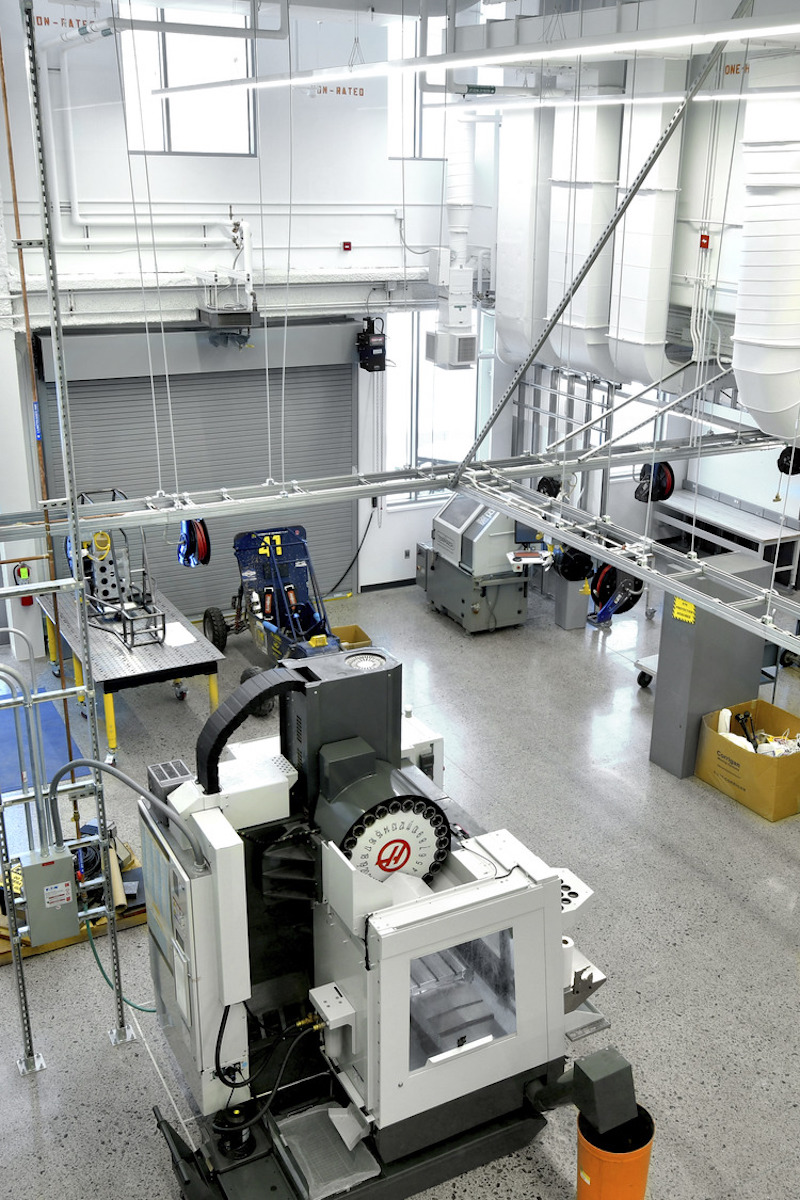
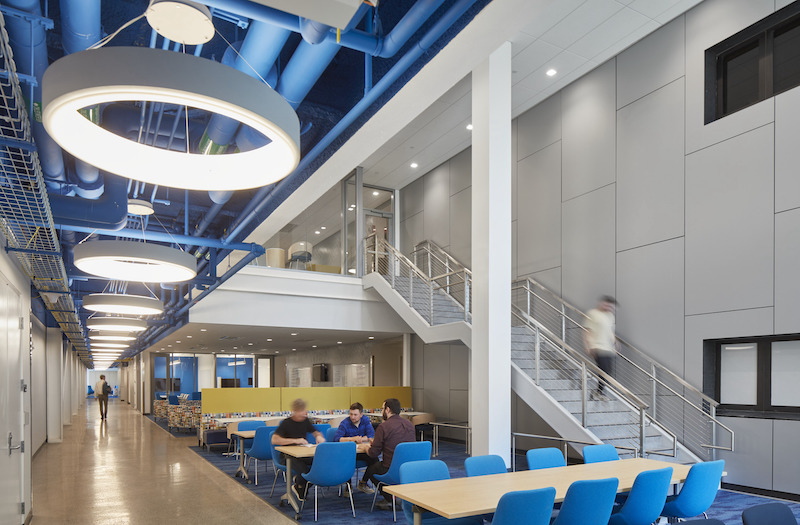
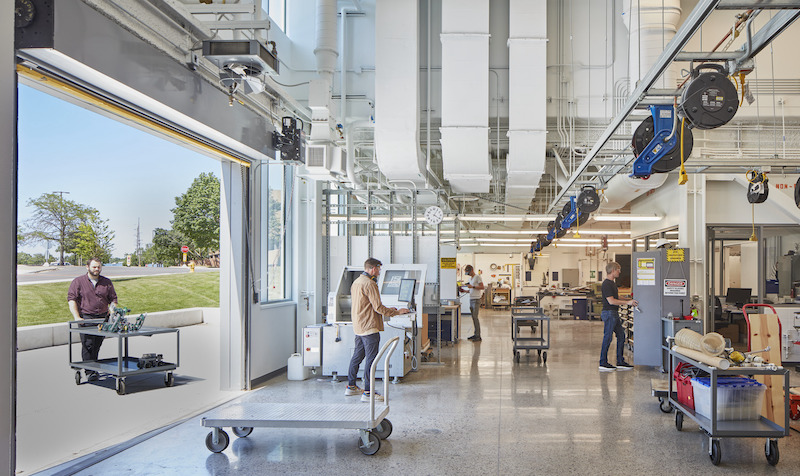
Related Stories
University Buildings | Aug 20, 2021
University of Pittsburgh at Bradford’s new STEM building breaks ground
HED designed the project.
University Buildings | Aug 19, 2021
School of Medicine completes on California University of Science and Medicine’s new Colton campus
The project was designed and built to address critical public health needs in an underserved region.
Resiliency | Aug 19, 2021
White paper outlines cost-effective flood protection approaches for building owners
A new white paper from Walter P Moore offers an in-depth review of the flood protection process and proven approaches.
University Buildings | Aug 12, 2021
Central Michigan University’s Chippewa Champions Center completes
The project was designed in partnership between Populous and GMB Architecture + Engineering.
University Buildings | Aug 9, 2021
California State University Long Beach’s new dormitory is one of California’s most sustainable
Gensler designed the project.
University Buildings | Aug 6, 2021
Is air quality the next hot campus amenity?
New research shows that students want to be back on campus, but they—and their parents—are asking more of higher ed institutions.
Sports and Recreational Facilities | Aug 5, 2021
Roadrunner Athletics Center of Excellence opens at the University of Texas at San Antonio
Populous designed the project in collaboration.
Architects | Aug 5, 2021
Lord Aeck Sargent's post-Katerra future, with LAS President Joe Greco
After three years under the ownership of Katerra, which closed its North American operations last May, the architecture firm Lord Aeck Sargent is re-establishing itself as an independent company, with an eye toward strengthening its eight practices and regional presence in the U.S.
Contractors | Jul 23, 2021
The aggressive growth of Salas O'Brien, with CEO Darin Anderson
Engineering firm Salas O'Brien has made multiple acquisitions over the past two years to achieve its Be Local Everywhere business model. In this exclusive interview for HorizonTV, BD+C's John Caulfield sits down with the firm's Chairman and CEO, Darin Anderson, to discuss its business model.
University Buildings | Jul 21, 2021
University of Washington Tacoma breaks ground on new STEM learning lab
ARO designed the project.


