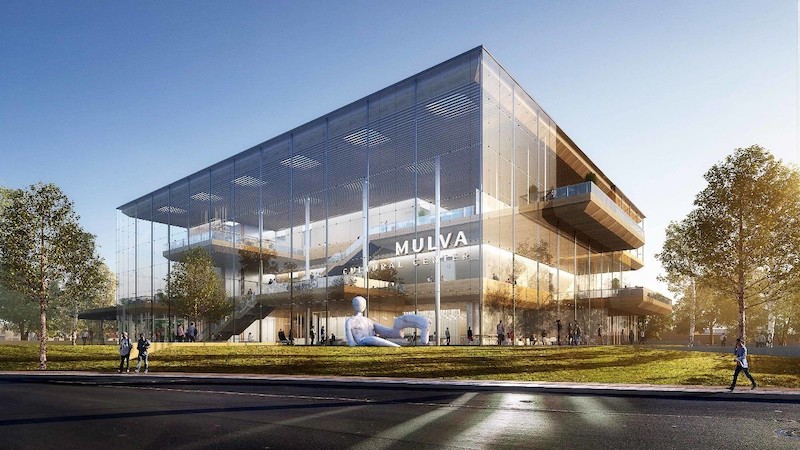The City of De Pere, Wis., began in the 17th century as a fishing village with a monastery, grew to be an incorporated city by the 1860s and has a National Register of Historic Places historic district with dozens of homes in a variety of styles that were built from the early 19th to early 20th centuries.
That architectural legacy is only part of what makes the small city attractive to some. Now, thanks to the generosity of James and Miriam Mulva, who have in recent years donated tens of millions of dollars to various groups, a new artistic focal point will draw new visitors, and enliven the historic town.
The wife and husband philanthropists recently announced designs for the Mulva Cultural Center, which will be in De Pere. The building will have an exterior made of transparent glass and will be a setting of arts activities and a focal point of the city’s arts community.
See Also: Puerto Rican mixed-use, mixed income housing development begins construction
Designed by the Skidmore, Owings & Merrill architecture firm (SOM), the center will be situated along the Fox River.
“The hiring of SOM as the architect for the Mulva Cultural Center shows just how significant this project is for the City of De Pere and the people of Northeast Wisconsin. It underscores our family’s longstanding commitment to enhancing the community my wife Miriam and I have known and loved since our childhood,” says Jim Mulva. “We are honored and thrilled to partner with SOM on what is a grand plan for bringing this addition to the heart of historic downtown De Pere as part of the city’s new Cultural District Master Plan.”
The 60,000-square-foot center will host traveling art exhibitions, provide cultural programming and educational programming, and host other activities. The plans for the center follow a long-term strategy for the future of the city, which is in the Greater Green Bay Area.
“As a city, we have always been incredibly proud of our rich history and traditions while also endlessly striving to build a vibrant and forward-thinking future,” says De Pere Mayor Mike Walsh. “The Mulva Cultural Center embodies that spirit. We look forward to this world-class addition, and we are grateful for this significant opportunity to enrich and grow our community.”
The Mulva Cultural Center will have an open-air atrium spanning the building’s three stories., and a large auditorium. The center also will have flexible permanent and temporary exhibition spaces, event space, classrooms, a café, and an outdoor terrace.
Related Stories
| Aug 11, 2010
AASHE releases annual review of sustainability in higher education
The Association for the Advancement of Sustainability in Higher Education (AASHE) has announced the release of AASHE Digest 2008, which documents the continued rapid growth of campus sustainability in the U.S. and Canada. The 356-page report, available as a free download on the AASHE website, includes over 1,350 stories that appeared in the weekly AASHE Bulletin last year.
| Aug 11, 2010
Girl Scouts of San Jacinto Council Program Place Project
Houston, Texas
The Girl Scouts of San Jacinto Council Program Place is the headquarters for the largest Girl Scout Council in the U.S., with 63,000 scouts. The building houses the council’s administrative offices, a Girl Scout museum, and activity space. When an adjacent two-story office building became available, the council jumped at the chance to expand its museum and program space.
| Aug 11, 2010
Burt Hill, HOK top BD+C's ranking of the nation's 100 largest university design firms
A ranking of the Top 100 University Design Firms based on Building Design+Construction's 2009 Giants 300 survey. For more Giants 300 rankings, visit http://www.BDCnetwork.com/Giants
| Aug 11, 2010
PBK, DLR Group among nation's largest K-12 school design firms, according to BD+C's Giants 300 report
A ranking of the Top 75 K-12 School Design Firms based on Building Design+Construction's 2009 Giants 300 survey. For more Giants 300 rankings, visit http://www.BDCnetwork.com/Giants
| Aug 11, 2010
Turner Building Cost Index dips nearly 4% in second quarter 2009
Turner Construction Company announced that the second quarter 2009 Turner Building Cost Index, which measures nonresidential building construction costs in the U.S., has decreased 3.35% from the first quarter 2009 and is 8.92% lower than its peak in the second quarter of 2008. The Turner Building Cost Index number for second quarter 2009 is 837.
| Aug 11, 2010
AGC unveils comprehensive plan to revive the construction industry
The Associated General Contractors of America unveiled a new plan today designed to revive the nation’s construction industry. The plan, “Build Now for the Future: A Blueprint for Economic Growth,” is designed to reverse predictions that construction activity will continue to shrink through 2010, crippling broader economic growth.
| Aug 11, 2010
Section Eight Design wins 2009 Open Architecture Challenge for classroom design
Victor, Idaho-based Section Eight Design beat out seven other finalists to win the 2009 Open Architecture Challenge: Classroom, spearheaded by the Open Architecture Network. Section Eight partnered with Teton Valley Community School (TVCS) in Victor to design the classroom of the future. Currently based out of a remodeled house, students at Teton Valley Community School are now one step closer to getting a real classroom.







