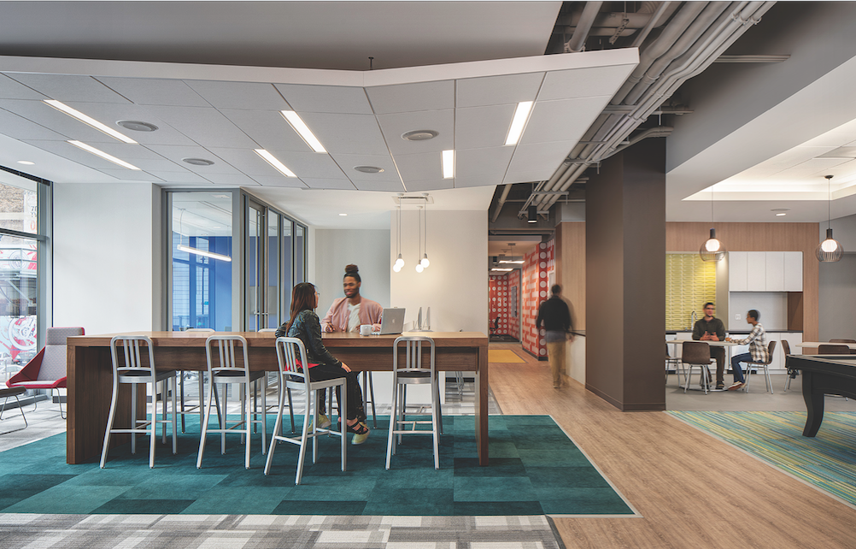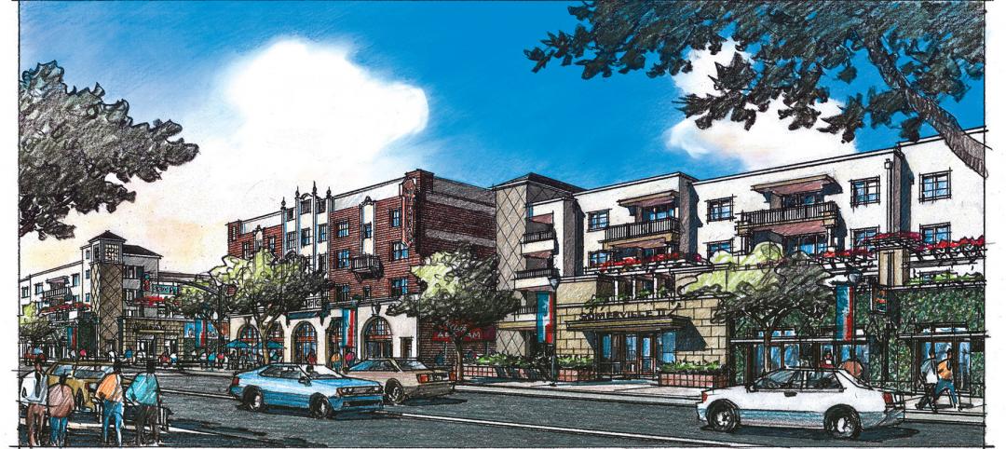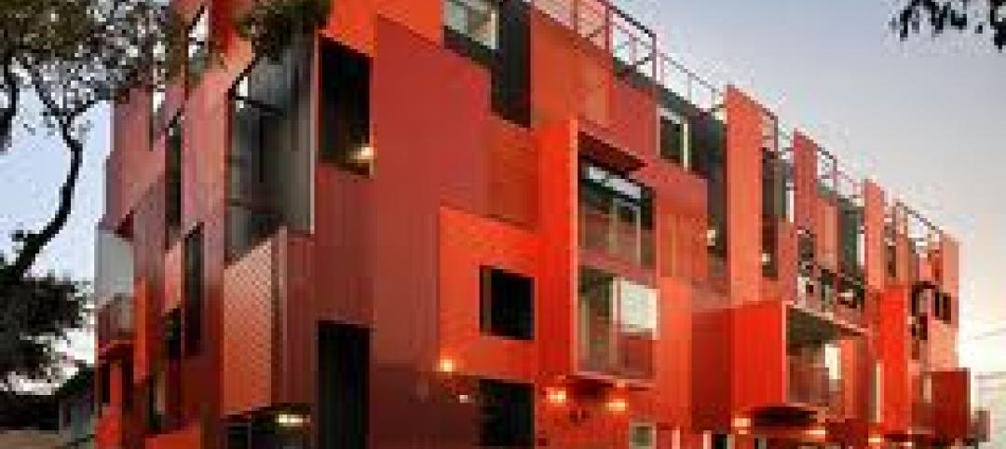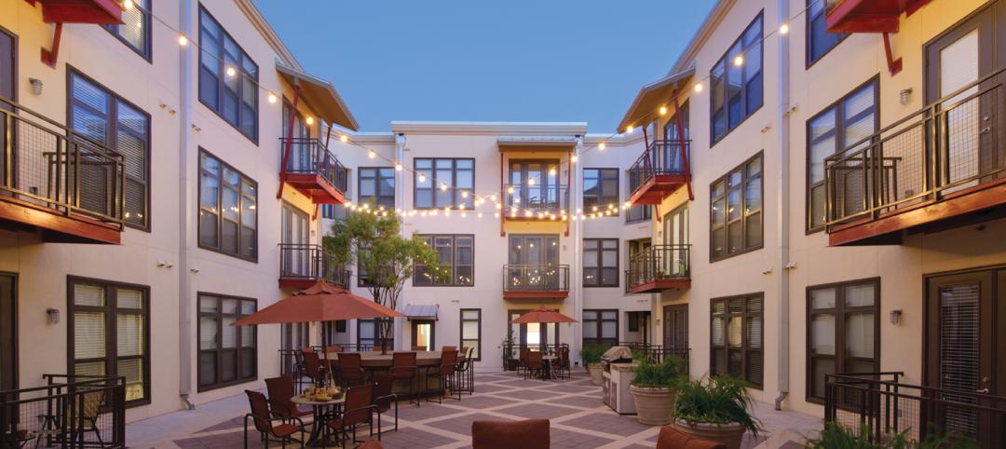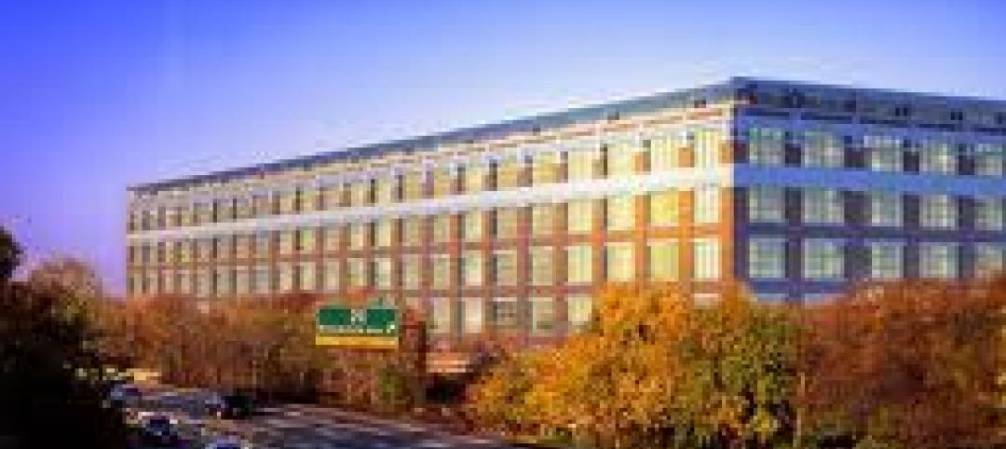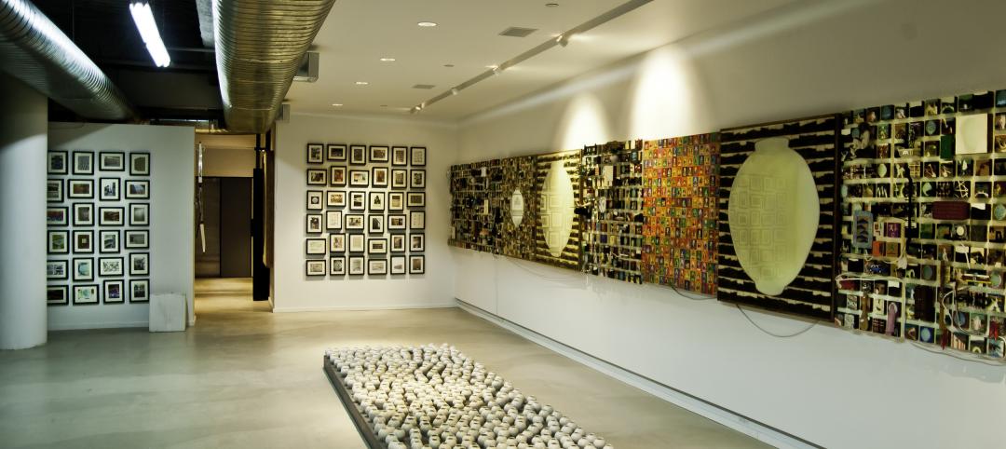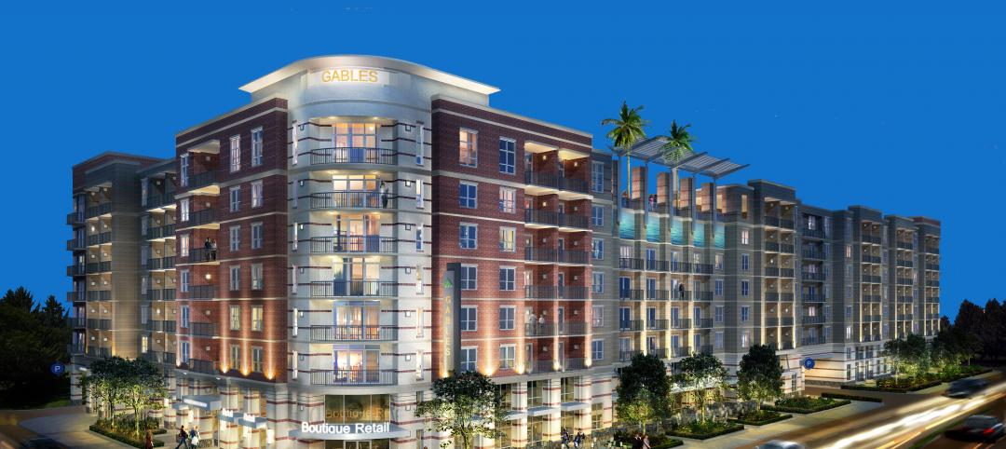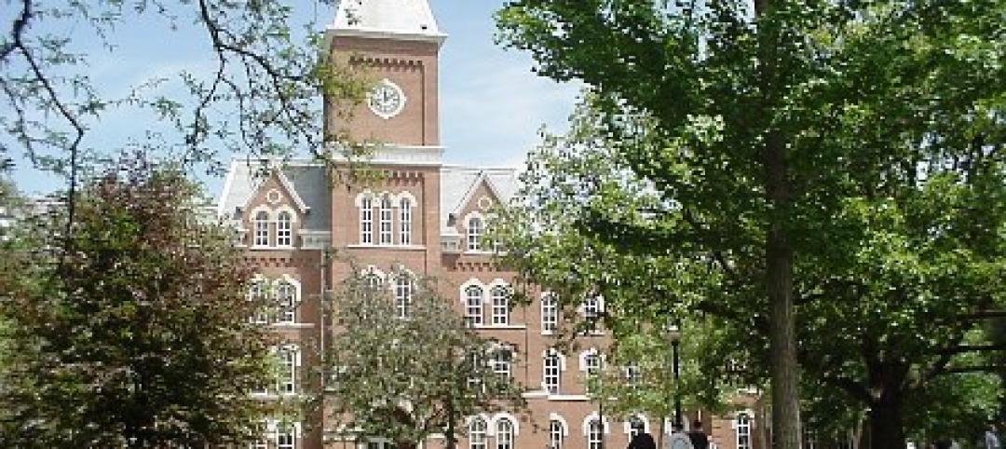An aging, diversifying U.S. population is prompting developers to shift their multifamily expansion plans to accommodate changing lifestyle preferences.
“As Millennials mature, they’re looking to invest in homes for themselves or have families,” says Daun St. Amand, AIA, LEED AP BD+C, Senior Vice President and Global Residential Sector Leader at CallisonRTKL. “In many cases, they’re moving back to the suburbs to find larger, more affordable space.”
But relocating from the city may mean a longer commute and loss of access to cultural facilities and nightlife. “The trend now is to identify suburban locations where we can design mixed-use projects that offer a bit of urbanism, including transit-oriented development and socialization opportunities,” says St. Amand.
See also: Top 150 Multifamily Architecture + AE Firms - 2018 Giants 300 rankings
See also: Top 70 Multifamily Engineering + EA Firms - 2018 Giants 300 rankings
See also: Top 70 Multifamily Construction + CM Firms - 2018 Giants 300 rankings
Sponsored by ZIP System sheathing and tape
At the same time, a growing cohort of Baby Boomers and other empty nesters are opting to downsize and relocate from suburban to urban environments, often choosing to rent instead of buy.
The National Multifamily Housing Council projects these demographic shifts will create demand for 4.6 million new apartment units by 2030.
There’s also growing demand for more affordable urban living options that will appeal to younger clientele.
Consider the 35-story Perla on Broadway condo tower under construction in downtown Los Angeles's historic theater district—the first residential high-rise built in the historic core in more than a century. Its modestly sized units and reasonable price points are intended to appeal to first-time homebuyers. It emphasizes pedestrian-oriented activities and outdoor amenity spaces such as a pool, dog walk, and active rooftop garden.
“There was a lot of thinking about each of the outdoor spaces—noise levels, socialization opportunities, and especially the ability to get away to a quiet space and decompress,” says St. Amand.
Cash-strapped Millennials looking to save on rent have a growing selection of co-living alternatives that offer tenants serviced rooms in shared apartments with communal lounges, kitchens, and bathrooms. In Chicago’s South Loop, the 30 East apartment community features 255 beds within 134 economically sized residential units.
“We are working on more projects that are incorporating the concept of renting by the bed, rather than by the unit,” says Clara Wineberg, AIA, LEED AP, Principal, Solomon Cordwell Buenz. “This building type is at an interesting intersection between student housing and urban multifamily residential projects.”
At the other end of the affordability spectrum are luxury condo towers such as the 62-story One Thousand Museum project under construction in Miami. Designed by the late Zaha Hadid, the building’s undulating exoskeleton is composed of 5,000 pieces of lightweight glass-fiber reinforced concrete imported from Dubai.
“The use of GFRC as a permanent formwork system is a first in high-rise construction, and it increases efficiency throughout the process,” says Brad Meltzer, President of Plaza Construction. This unusual construction method consists of lightweight, hollow panels that come together to form a structure core-filled with concrete and steel.
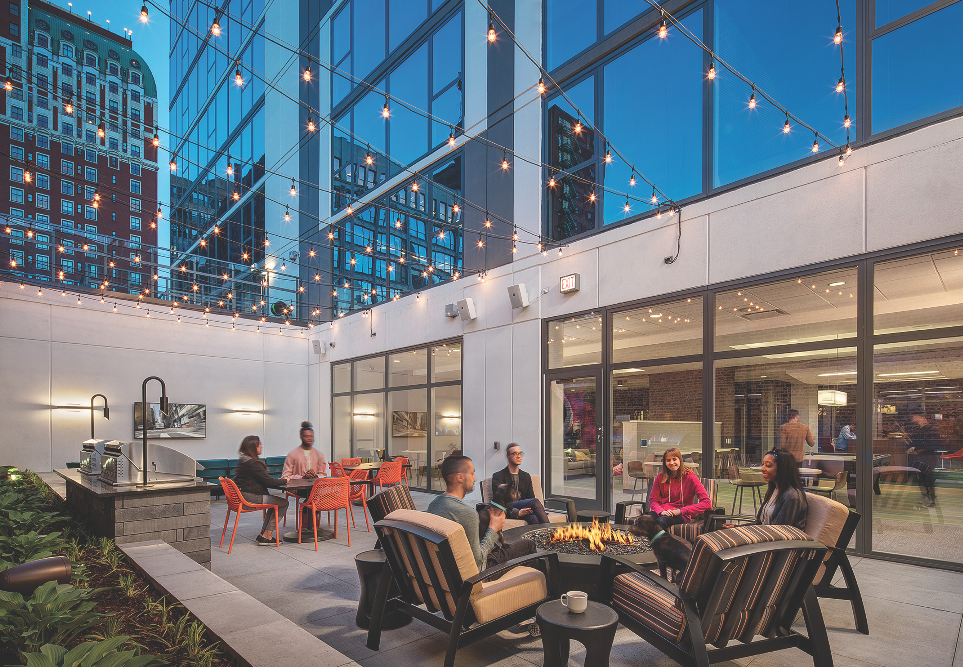
The terrace lounge at 30 East. Photo © Darris Lee Harris
“It allows the construction team to space the building’s columns up to 40 feet apart, embracing the concept of the free plan and giving residences and communal areas an open look and feel,” says Meltzer.
Lendlease reports a growing demand for complex multifamily designs that feature sloping walls, high slab heights, and large floor-to-ceiling views.
In New York City’s Tribeca neighborhood, the newly opened 56 Leonard Street condominium development features atypical floor plates, cantilevered floors, and irregular balcony spacing. Each of the building’s 146 condo units is equipped with its own private outdoor space, but the unusual layout of each floor created significant logistical challenges for the construction team.
“We had to bring a unique strategy to the project and reposition all of our equipment on each floor when pouring the concrete,” says Jeff Arfsten, Managing Director and Chief Operating Officer with Lendlease Americas. “Through these innovative designs, developers are able to provide residents with superior and unique living experiences to meet their evolving needs.”
GROWING—and changing—IN PLACE
Tenants are looking for flexible living spaces and the ability to personalize their home environment. NMHC's 2018 Consumer Housing Insights Survey found that 83% of respondents believed it’s important to have a space that evolves through different stages of their lives; 78% said it’s important to have a space that can change to meet changing needs.
“We’re starting to design residential units differently than we have in the past, because we want to aid that ability to personalize the space and use it differently as time goes on,” says St. Amand.
These units might integrate side-by-side living spaces with a sliding wall that can be reconfigured into an open environment, or “plus one” space that can be converted into a temporary bedroom or workroom.
There’s also a move toward encouraging socialization among tenants via active lobbies, expanded food and beverage offerings, and numerous activity spaces.
“If you have friends in the building, you’re more likely to renew your lease, and renewing leases is a major part of making pro formas work,” says St. Amand.
Some of today’s most popular amenities emphasize convenience, such as built-in vestibules or valet closets to accommodate package deliveries right at the unit rather than in centralized lockers near the lobby.
“Another trend we’re seeing is the use of smart appliances, locks, and outlets that can be controlled remotely,” says Lendlease's Arfsten. “In prior years, you would see this technology only used in condominiums, but now it’s increasingly used throughout rental properties.”
Architects and engineers are also starting to incorporate drone landing pads and security in preparation for the use of drones for transporting not only packages, but even people.
“Given that drone transportation is not yet fully developed or legally approved, it poses an opportunity for us to solve this anticipated innovation for the industry,” says Mark Humphreys, CEO, Humphreys & Partners Architects.
Related Stories
| Mar 1, 2012
Reconstruction of L.A.’s Dunbar Hotel underway
Withee Malcolm Architects’ designs for the project include the complete renovation of the Dunbar Hotel and the Somerville Apartments I and II.
| Feb 15, 2012
NAHB sees gradual improvement in multifamily sales for boomers
However, since the conditions of the current overall housing market are limiting their ability to sell their existing homes, this market is not recovering as quickly as might have been expected.
| Feb 10, 2012
Atlanta Housing Authority taps Johnson Controls to improve public housing efficiency
Energy-efficiency program to improve 13 senior residential care facilities and save nearly $18 million.
| Feb 8, 2012
Nauset completes addition and renovation for Winchester senior living community
Theater, library, fitness center, and bistro enhance facility.
| Jan 3, 2012
Rental Renaissance, The Rebirth of the Apartment Market
Across much of the U.S., apartment rents are rising, vacancy rates are falling. In just about every major urban area, new multifamily rental projects and major renovations are coming online. It may be too soon to pronounce the rental market fully recovered, but the trend is promising.
| Dec 27, 2011
Ground broken for adaptive reuse project
Located on the Garden State Parkway, the master-planned project initially includes the conversion of a 114-year-old, 365,000-square-foot, six-story warehouse building into 361 loft-style apartments, and the creation of a three-level parking facility.
| Dec 12, 2011
Mojo Stumer takes top honors at AIA Long Island Design Awards
Firm's TriBeCa Loft wins "Archi" for interior design.
| Dec 5, 2011
Gables Residential brings mixed-use building to Houston's Tanglewood area
The design integrates a detailed brick and masonry facade, acknowledging the soft pastel color palette of the surrounding Mediterranean heritage of Tanglewood.
| Dec 2, 2011
What are you waiting for? BD+C's 2012 40 Under 40 nominations are due Friday, Jan. 20
Nominate a colleague, peer, or even yourself. Applications available here.
| Dec 2, 2011
Goody Clancy awarded Ohio State residential project
The project, which is focused on developing a vibrant on-campus community of learning for OSU undergraduates.


