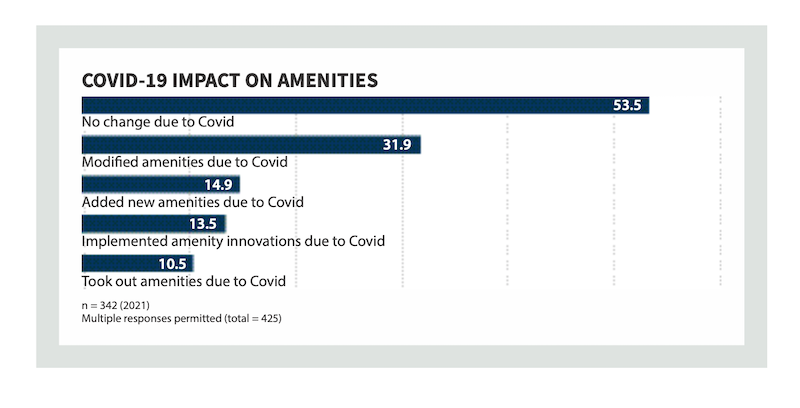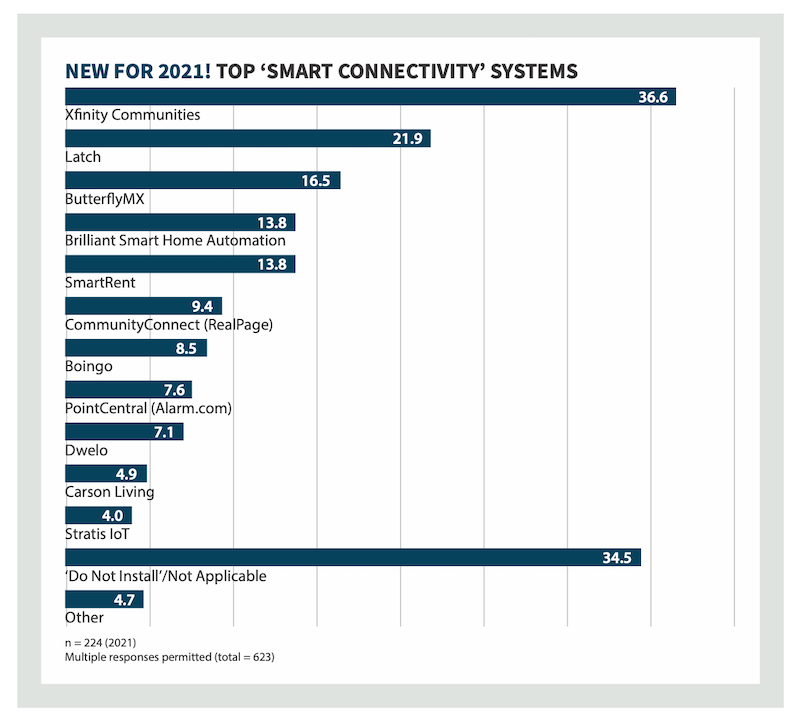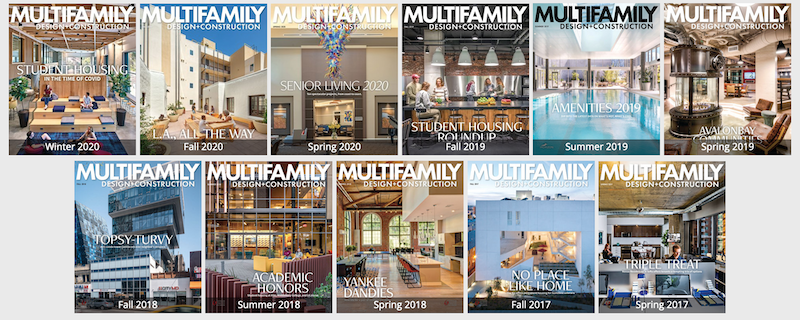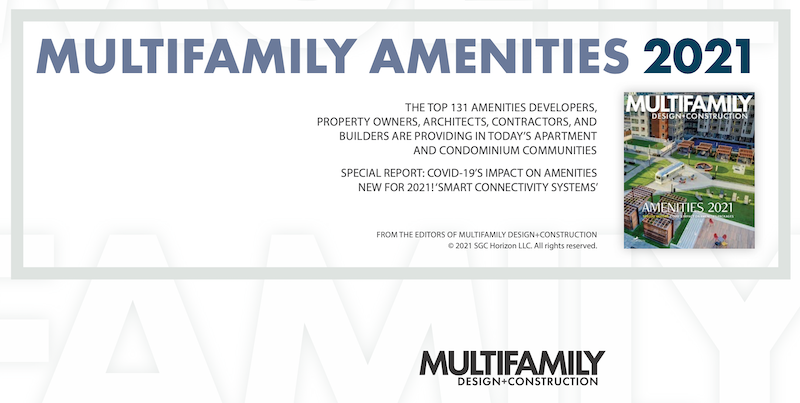The new edition of MULTIFAMILY Design+Construction's "Amenities Survey" provides the latest data on 131 goodies that developers, architects, and contractors have been specifying for their multifamily projects.
To get your personal copy, go to: www.BDCnetwork.com/Amenities2021 (short registration required).
The 2021 survey, which builds on data from previous studies in 2017 and 2019, also asked respondents how they were coping with the impact of the Covid-19 pandemic.
Thanks to our 2021 Multifamily Amenities Study sponsor: EXACOR™ | Huber Engineered Woods

Many respondents took a variety of actions to deal with the effect of the Covid-19 pandemic on their multifamily properties.
A new question asked respondents about smart "connectivity" systems. Many said this responsibility was an "after-market" extra controlled by the owner or developer:

Xfinity Communities was the leader in smart connectivity. More than a third said they did not install smart connectivity systems. That was something the owner did.
PROCONNECT FALL 2021 SCHEDULE
ProCONNECT is a series of events that bring Developers, Architects, and Contractors together with Building Product Manufacturers for one-on-one discussions about Attendees' upcoming projects and potential solutions from the Manufacturers.
This fall, four ProCONNECTs will be presented – two of them (ProCONNECT Single-Family and ProCONNECT Multifamily) "live" at exclusive venues.
Two new ProCONNECTs will debut this fall: ProCONNECT Sustainaibility | Wellness | Resilience and ProCONNECT Education (PreK-12 to University).
To learn how to participate as an Attendee or Sponsor, go to: ProCONNECT Fall 2021 Schedule.

CHECK OUT BACK ISSUES OF MULTIFAMILY DESIGN+CONSTRUCTION
The past issues of MULTIFAMILY Design+Construction are a gold mine of intriguing multifamily housing project case studies, new products, feature articles on leading multifamily firms, and new technology and solutions.
To view all 11 back issues (2017-2020) at no cost, visit MFDC Back Issues.

MULTIFAMILY DESIGN+CONSTRUCTION serves developers, architects, designers, and contractors in the $93 billion multifamily sector.
Related Stories
| Aug 11, 2010
And the world's tallest building is…
At more than 2,600 feet high, the Burj Dubai (right) can still lay claim to the title of world's tallest building—although like all other super-tall buildings, its exact height will have to be recalculated now that the Council on Tall Buildings and Urban Habitat (CTBUH) announced a change to its height criteria.
| Aug 11, 2010
Luxury high-rise meets major milestone
A topping off ceremony was held in late October for 400 Fifth Avenue, a 57,000-sf high-rise that includes a 214-room luxury hotel and 190 high-end residential condominiums. Developed by Bizzi & Partners Development and designed by Gwathmey Siegel & Associates Architects, the 60-story tower in midtown Manhattan sits atop a smaller-scale 10-story base, which creates a street façade t...
| Aug 11, 2010
Mixed-use Seattle high-rise earns LEED Gold
Seattle’s 2201 Westlake development became the city’s first mixed-use and high-rise residential project to earn LEED Gold. Located in Seattle’s South Lake Union neighborhood, the newly completed 450,000-sf complex includes 300,000 sf of Class A office space, 135 luxury condominiums (known as Enso), and 25,000 sf of retail space.
| Aug 11, 2010
Triangular tower targets travelers
Chicago-based Goettsch Partners is designing a new mixed-use high-rise for the Chinese city of Dalian, located on the Yellow Sea coast. Developed by Hong Kong-based China Resources Land Limited, the tower will have almost 1.1 million sf, which includes a 377-room Grand Hyatt hotel, 84 apartments, three restaurants, banquet space, and a spa and fitness center.
| Aug 11, 2010
Brooklyn's tallest building reaches 514 feet
With the Brooklyner now topped off, the 514-foot-high apartment tower is Brooklyn's tallest building. Designed by New York-based Gerner Kronick + Valcarcel Architects and developed by The Clarett Group, the soaring 51-story tower is constructed of cast-in-place concrete and clad with window walls and decorative metal panels.
| Aug 11, 2010
RMJM unveils design details for $1B green development in Turkey
RMJM has unveiled the design for the $1 billion Varyap Meridian development it is master planning in Istanbul, Turkey's Atasehir district, a new residential and business district. Set on a highly visible site that features panoramic views stretching from the Bosporus Strait in the west to the Sea of Marmara to the south, the 372,000-square-meter development includes a 60-story tower, 1,500 resi...
| Aug 11, 2010
'Feebate' program to reward green buildings in Portland, Ore.
Officials in Portland, Ore., have proposed a green building incentive program that would be the first of its kind in the U.S. Under the program, new commercial buildings, 20,000 sf or larger, that meet Oregon's state building code would be assessed a fee by the city of up to $3.46/sf. The fee would be waived for buildings that achieve LEED Silver certification from the U.
| Aug 11, 2010
Colonnade fixes setback problem in Brooklyn condo project
The New York firm Scarano Architects was brought in by the developers of Olive Park condominiums in the Williamsburg section of Brooklyn to bring the facility up to code after frame out was completed. The architects designed colonnades along the building's perimeter to create the 15-foot setback required by the New York City Planning Commission.
| Aug 11, 2010
U.S. firm designing massive Taiwan project
MulvannyG2 Architecture is designing one of Taipei, Taiwan's largest urban redevelopment projects. The Bellevue, Wash., firm is working with developer The Global Team Group to create Aquapearl, a mixed-use complex that's part of the Taipei government's "Good Looking Taipei 2010" initiative to spur redevelopment of the city's Songjian District.
| Aug 11, 2010
Recycled Pavers Elevate Rooftop Patio
The new three-story building at 3015 16th Street in Minot, N.D., houses the headquarters of building owner Investors Real Estate Trust (IRET), as well as ground-floor retail space and 71 rental apartments. The 215,000-sf mixed-use building occupies most of the small site, while parking takes up the remainder.








