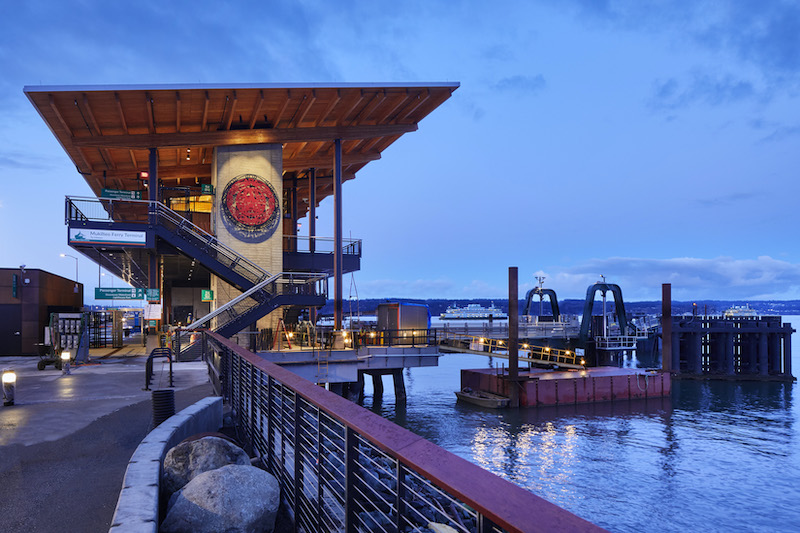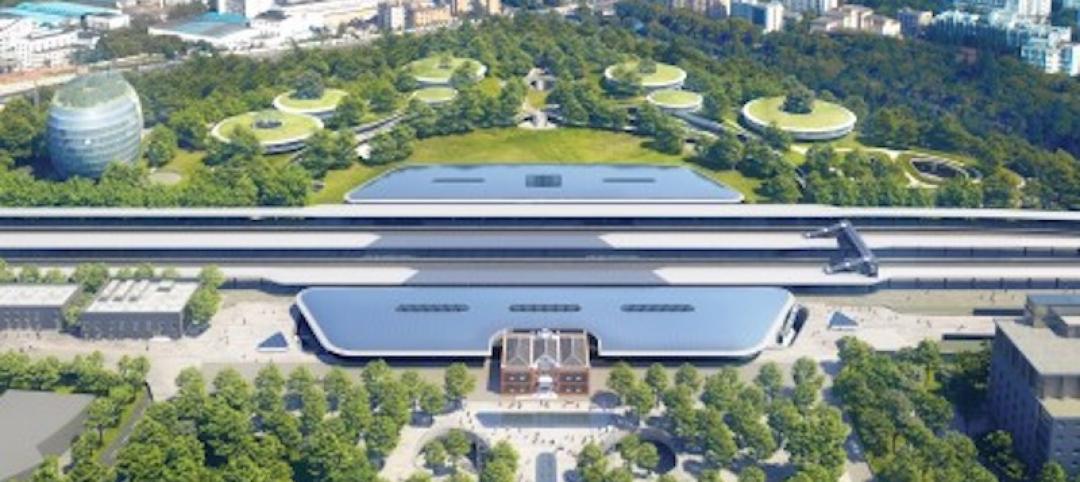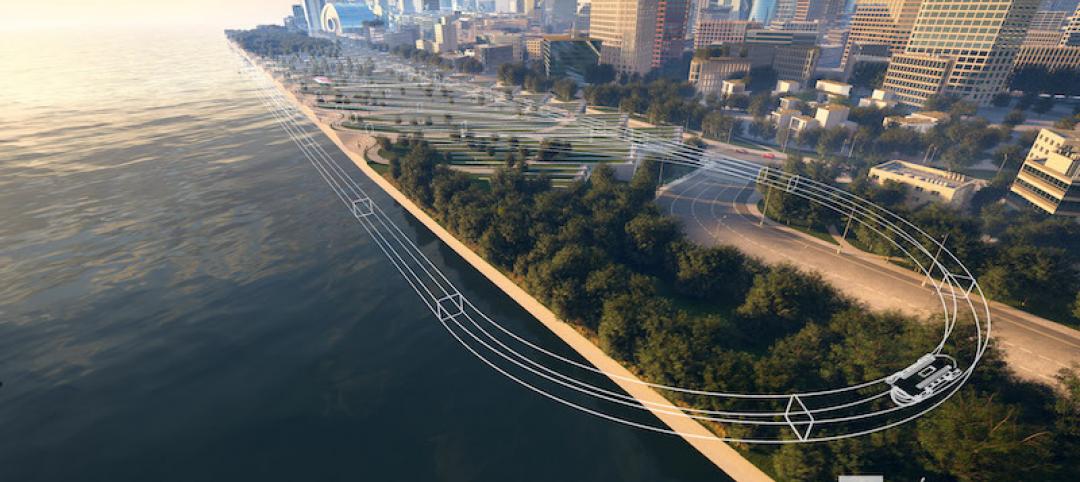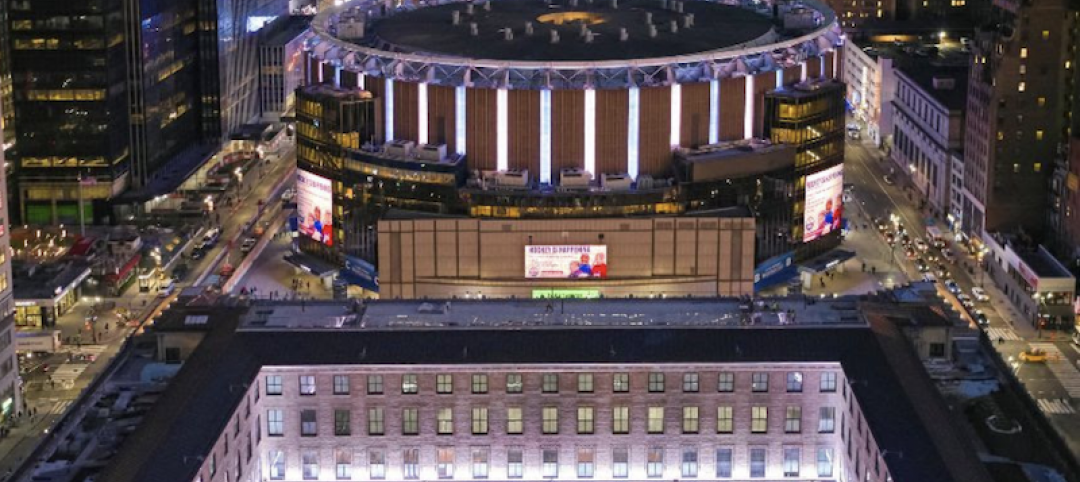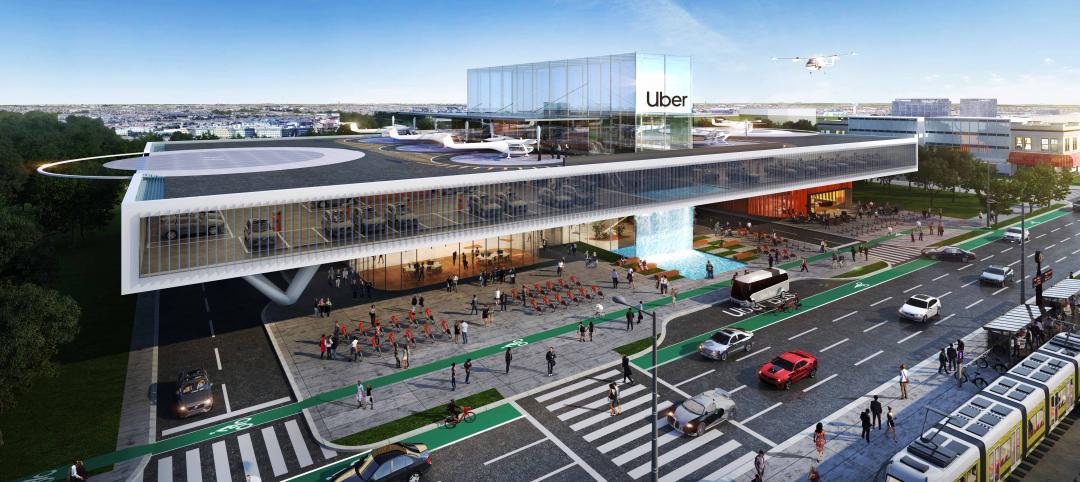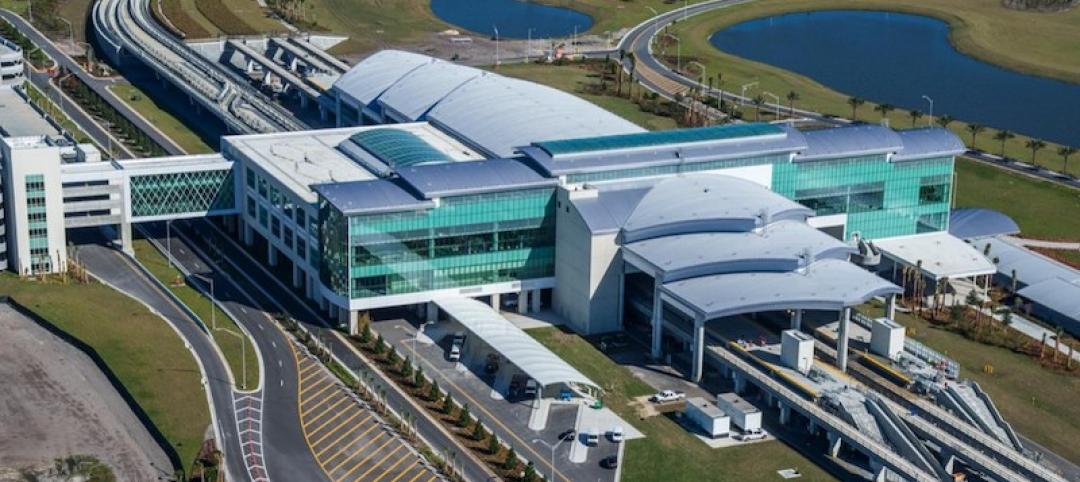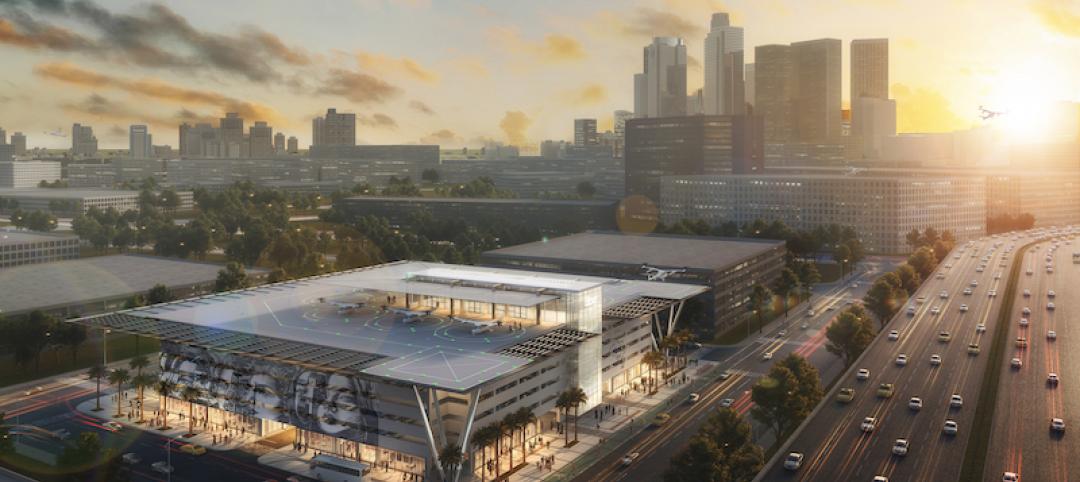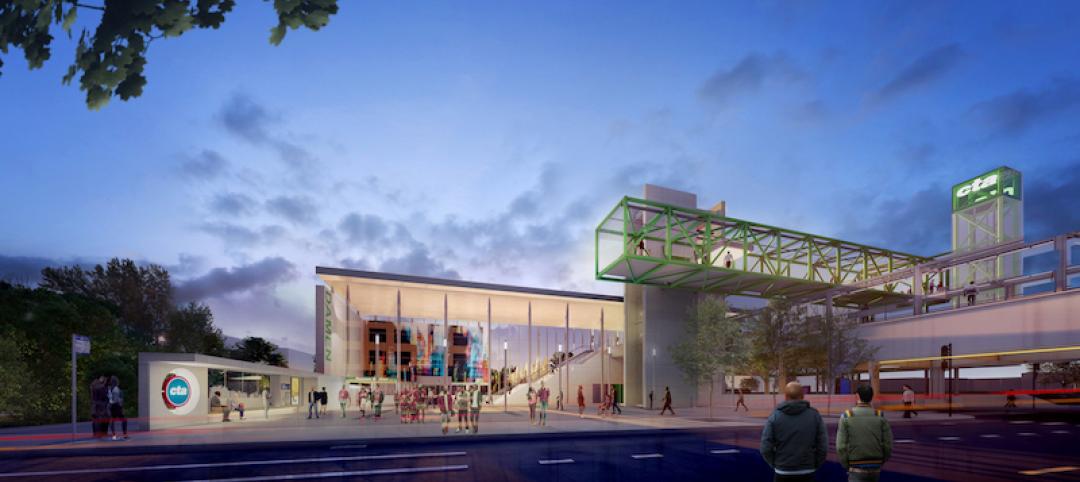Built on a repurposed brownfield site to replace the existing Mukilteo ferry terminal, the new Mukilteo Multimodal Ferry Terminal provides more space for vehicle holding and separates pedestrian and vehicle boarding with an overhead walkway for safer, more efficient loading, especially for people with disabilities. The new facility includes a 5,865-sf terminal, a 4,193-sf maintenance building, and a 828-sf toll plaza.
The two-story building was designed in partnership with KPFF Consulting Engineers with input from local Coast Salish tribes. The building’s longhouse form streamlines circulation and manages large patron flows with intuitive wayfinding. Vertical transportation cores with elevators and stairs at each end of the structure lead to a linear promenade at the upper level, from which entries to the ticketing and waiting area are plainly visible.
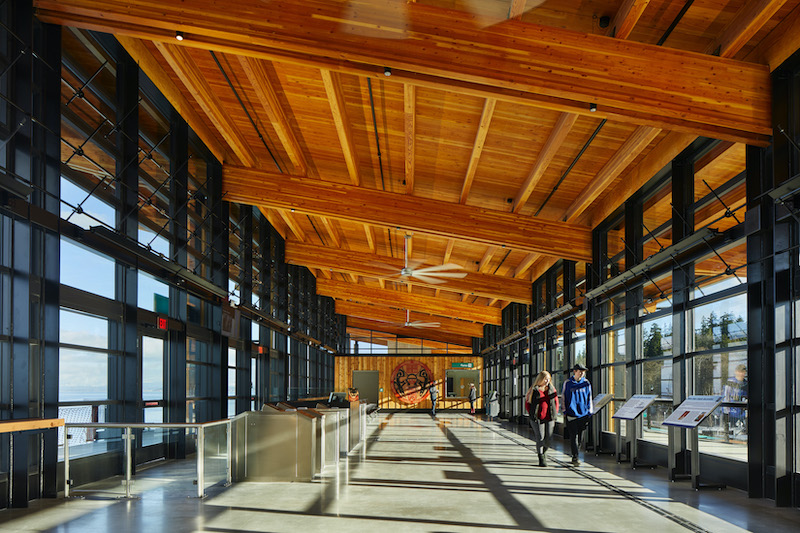
A daylight-filled waiting room provides views to land and sea and helps to orient ferry riders. Tribal cultural motifs created by local Native American artists are displayed throughout the building to create a welcoming atmosphere. A new waterfront promenade connects a path from downtown Mukilteo through the terminal and onto the beach, creating an elevated pathway for public use.
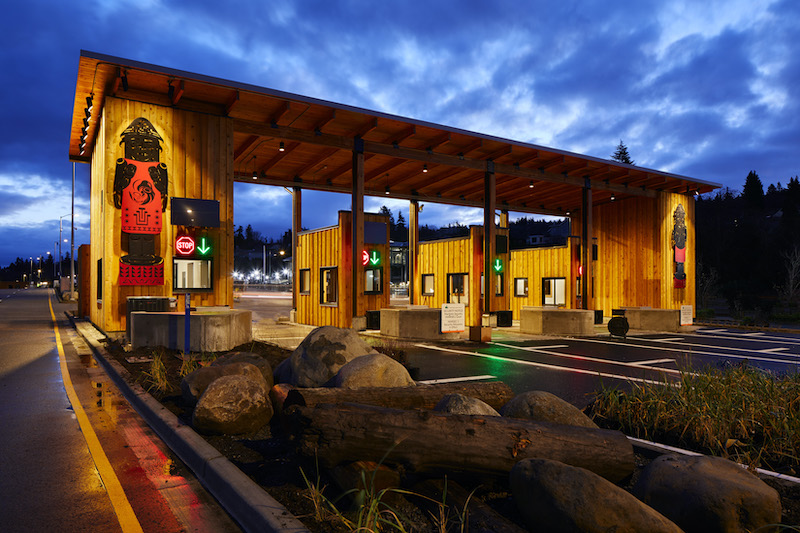
The team approached the project with strong sustainability ambitions. Removing the pier eliminated approximately 10% of the Puget Sound’s remaining toxic creosote piles. The longhouse-style shed roof provides space for a full array of photovoltaic panels, allowing the building to return energy to the grid. The roof canopy is made from cross-laminated timber while heating and cooling the concrete-slab main floor with electric heat pumps provides interior comfort year round. Additionally, a rack and pinion window system automatically opens and closes in response to changing conditions, optimizing airflow and comfort.
The new Mukilteo Multimodal Ferry Terminal officially opened on Dec. 29.
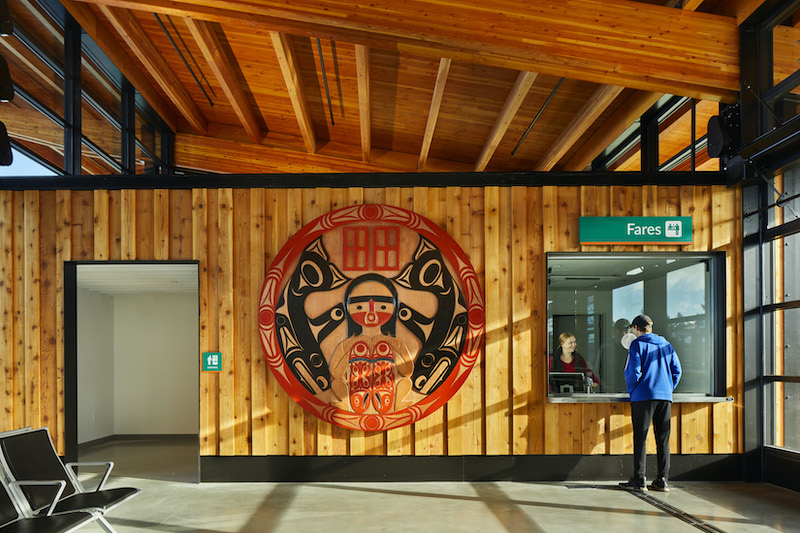
Related Stories
Transit Facilities | Feb 2, 2021
MAD Architects unveils ‘Train Station in the Forest’
The project is located in the center of Jiaxing in southeast China.
Transit Facilities | Jan 29, 2021
Virgin Hyperloop unveils its vision for the future of travel
Bjarke Ingels Group has partnered with the company to design the hyperloop portals.
Giants 400 | Dec 16, 2020
Download a PDF of all 2020 Giants 400 Rankings
This 70-page PDF features AEC firm rankings across 51 building sectors, disciplines, and specialty services.
Giants 400 | Aug 28, 2020
2020 Giants 400 Report: Ranking the nation's largest architecture, engineering, and construction firms
The 2020 Giants 400 Report features more than 130 rankings across 25 building sectors and specialty categories.
Transit Facilities | Sep 23, 2019
KAI designs bus transit center for San Antonio’s VIA Metropolitan Transit
The facility takes its design cues from World War I biplanes.
Transit Facilities | Aug 7, 2019
Video: Humphreys & Partners presents its design vision for Uber Air Skyport
In this two-minute video, Walter Hughes, Humphreys' Chief Innovation Officer, walks us through his firm's design concept for Uber's aerial ridesharing hub.
Transit Facilities | Jun 26, 2019
Virgin Trains breaks ground on Orlando passenger rail service expansion
The company is developing 170 miles of new track.
Transit Facilities | Jun 12, 2019
Gensler, Corgan reveal their design concepts for Uber Air Skyports
Eight firms in total revealed concepts for the first fully considered and technically feasible Skyports.
Transit Facilities | May 15, 2019
Damen Avenue at Lake Street transportation facility returns train access to neighborhood
A public art piece created by artist Folayemi Wilson will be just one of the eye-catching features of the new Damen Green Line Station in Chicago.


