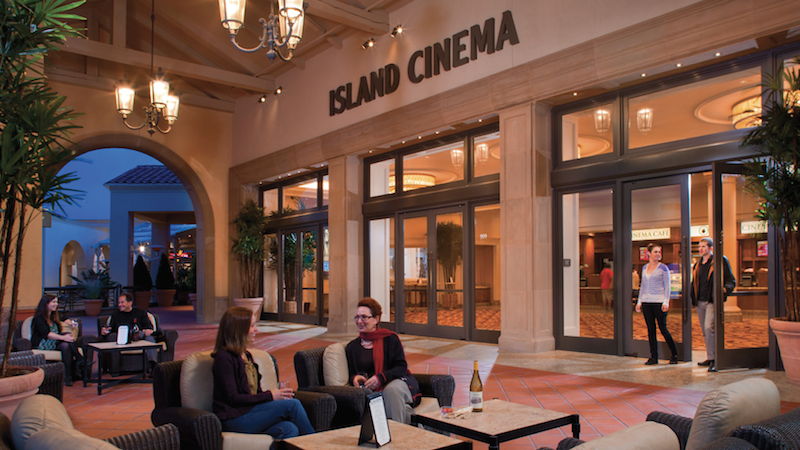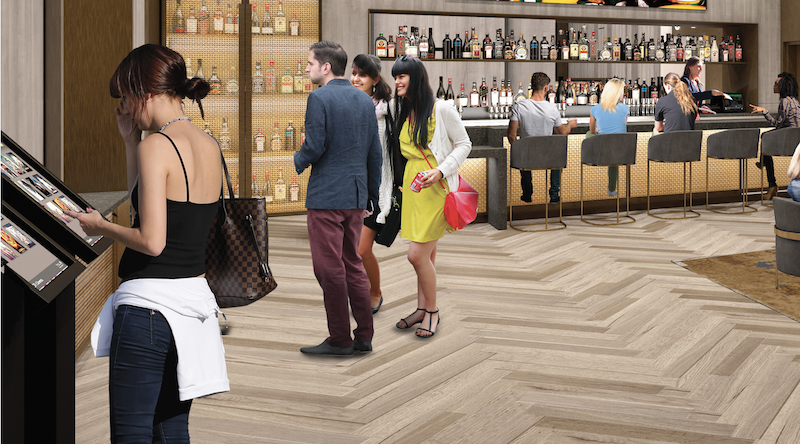The history of the Bay Theater in Pacific Palisades, Calif., could be seen as symbolic of the movie theater business’ past, present, and possible future.
Originally opened in 1948, The Bay has been closed since 1978, when it was converted to a hardware store. But over the past three years, Cinepolis USA and the shopping center developer Caruso Affiliated have been working with the design firm Retail Design Collaborative to bring this theater back to life through a major renovation that will feature five screening rooms, each with 40 to 60 reclining seats, reserved seating, a video wall, and call buttons for food and beverage wait service.
The theater, when it reopens as Bay Theater by Cinepolis Luxury Theaters on September 22, will include one remnant of its former glory: its original marquee, designed by S. Charles Lee. Curbed reports that the theater restoration is part of a larger downtown revival called Palisades Village that Caruso—which built The Grove in Los Angeles—is spearheading, and will include a park, restaurants, offices, eight residential units, plus a specialty grocery store, community room, and bank.
It’s news any time a new movie theater opens. The number of indoor movie screens in the U.S. has been pretty stagnant lately, hovering between 39,400 and 40,000 over the past four years, according to the National Association of Theater Owners. The opening in July of a 14-screen, 68,380-sf CMX Theater in Tallahassee, Fla., was the first new theater in that market since 1996.
Movie theater audiences have been shrinking in this era of streaming video. But those audiences are still mostly young. While 25- to 39-year-olds account for nearly one quarter of ticket sales, the 18- to 24-year-old cohort represents a disproportionate segment of ticket buyers (16%) compared to its portion of the U.S. population (10%), according to the Motion Picture Association of America (MPAA). Children ages 2 through 17 make up another 24% of ticket buyers.
Younger movie goers are presumed to be tech savvier, so it’s hardly surprising that owner operators and developers—as they reposition theaters based on demographics and location—are turning to technology to enhance the movie-going experience, like 4K digital projection onto gigantic screens, and sonic sound in screening rooms.
But audiences are also looking for more than just sensation. “Now, what’s wanted is more of an intimate experience,” says Mitra Esfandiari, AIA, Senior Principal with Long Beach, Calif.-based Retail Design Collaborative, which has been designing cinemas for 25 years. Theater design, she says, is more hospitality focused, with better finishes, “iconic” lobbies, interesting and comfortable furniture and lighting, and a bar component.
She points out that while ticket sales in the U.S. are down (last year ‘s 1.239 million tickets sold was its lowest level in 25 years, according to Box Office Mojo), total revenues are actually up because theaters are getting better at monetizing assets like food and beverage. “People are social animals, but they are picky. They want high-quality food,” says Esfandiari, noting that one operator she spoke with recently changed its menu to a more artisanal offering.
And while reclining seats significantly reduce a screening room’s capacity, Esfandiari says that theaters have been able to charge more per seat.
(AMC Entertainment Holdings, the world’s largest movie exhibitor with more than 1,000 theaters and 11,000 screens, reported on August 2 that its total revenue for the six months ending June 30 rose 13.8% to $2.86 billion; food and beverage alone contributed $856 million to that total, and was up 10.4%.)
FILLING DIFFERENT SPACES

The seven-screen Island Cinemas in Newport Beach, Calif., features a lobby with granite coutertops, Tuscan stone columns, and panelized Alder wood treatments. Its concession area offers an array of gourmet menu items, as well as domestic and imported beer, wine, and champagne. Image: Retail Design Collaborative.
The Bay is one of the smaller theaters that Retail Design Collaborative has worked on lately. But on the whole, theaters have been getting smaller, to an average of around 30,000 sf, versus 70,000 sf in previous decades, says Esfandiari. One of her firm’s clients is Maya Cinemas, which specializes in building theaters for an urban footprint in underserved Latino markets. (Hispanics account for 21% of annual ticket sales, according to MPAA statistics.)
Esfandiari points out that, with so many retail stores closing around the country, theaters are becoming “good solutions” to fill those empty boxes. Her firm, in fact, has been working with landlords and developers that want theaters as anchors for their lifestyle centers.
Movie theater operators seem open to anything that will put more fannies in seats, and that, for some, includes booking gaming events, which have become wildly popular in some cities, on slower weekday nights. “You can serve food and drinks at these, too,” says Esfandiari.
Related Stories
| Aug 11, 2010
College uses renewable materials in new library
A 93,000-sf Library and Academic Resource Center will replace Los Angeles Valley College's 1960s-vintage library. Pfeiffer Partners Architects designed the building to be consistent with the college's master plan, with its learning clusters and arcade circulation system. To obtain LEED certification, the center will use recycled and renewable materials, such as bamboo.
| Aug 11, 2010
Museum celebrates African-American heritage
The Harvey B. Gantt Center for African-American Arts + Culture recently completed construction on the Wells Fargo Cultural Campus in Charlotte, N.C. Designed by the Freelon Group, Durham, N.C., with Batson-Cook's Atlanta office as project manager, the $18.8 million project achieved nearly 100% minority participation.
| Aug 11, 2010
Northeast Lakeview College opens in Texas, to serve 15,000 students
After four years of construction, Northeast Lakeview College, the newest addition to Alamo Colleges, is complete. Designed by Overland Partners Architects in collaboration with Ford Powell & Carson, the nine-building, 285-acre campus in Universal City, near San Antonio, will serve up to 15,000 students.
| Aug 11, 2010
Recreation facility scores with sustainable features
A new $79.1 million health and learning center is under construction on the Northern Arizona University campus in Flagstaff. The 270,000-sf facility will house recreation space, classrooms, health and counseling services, and the Lumberjack Stadium for track and soccer teams. Designed by the Phoenix office of OWP/P Cannon Design with Mortenson Construction as CM, the project is aiming for LEED ...
| Aug 11, 2010
Embassy's dual façades add security and beauty
The British government's new 46,285-sf embassy building in Warsaw, Poland's diplomatic quarter houses the ambassador's offices, the consulate, and visa services on three floors. The $20 million Modernist design by London-based Tony Fretton Architects features a double façade—an inner concrete super structure and an outer curtain wall.
| Aug 11, 2010
Firehouse converted to hip hot property
Sound the alarm! A 9,000-sf former firehouse is being converted into a new multipurpose space for ZUMIX, a nonprofit music and arts organization that's partnering on the project with Landmark Structures of Woburn, Mass., and the East Boston Community Development Corporation. The $2 million renovation of the 1920s structure, known as Engine Company 40 Firehouse, includes a complete gut job to ma...
| Aug 11, 2010
And the world's tallest building is…
At more than 2,600 feet high, the Burj Dubai (right) can still lay claim to the title of world's tallest building—although like all other super-tall buildings, its exact height will have to be recalculated now that the Council on Tall Buildings and Urban Habitat (CTBUH) announced a change to its height criteria.
| Aug 11, 2010
Project is music to school's ears
Florida Gulf Coast University is building a $7.55 million Fine Arts Building on its campus near Ft. Myers, Fla. The 25,000-sf building—the first project in the school's plan for an entire music complex—will house the music program of the College of Arts and Sciences. The facility includes a 200-seat recital hall, rehearsal hall, music labs, studio rooms, and administration offices.
| Aug 11, 2010
Theater offers spectacular views inside and out
A 500-seat proscenium theater sits at the heart of the 35,000-sf Performing Arts Pavilion at the Jackson Hole Center for the Arts. The entertainment and cultural facility, designed by Stephen Dynia Architects, Jackson Hole, Wyo., also houses glass-walled rehearsal rooms that offer passersby views of the activity going on inside and multifunction lobby with views of Snow King Mountain.
| Aug 11, 2010
Design for Miami Art Museum triples gallery space
Herzog & de Meuron has completed design development for the Miami Art Museum’s new complex, which will anchor the city’s 29-acre Museum Park, overlooking Biscayne Bay. At 120,000 sf with 32,000 sf of gallery space, the three-story museum will be three times larger than the current facility.







