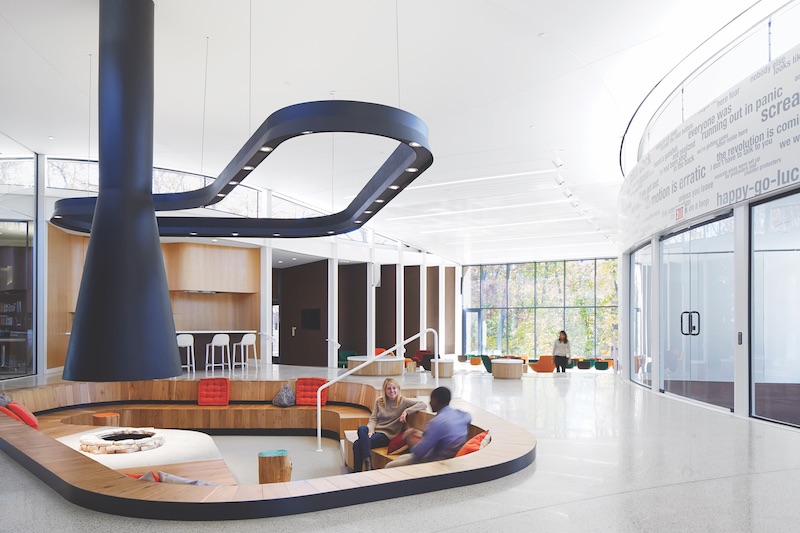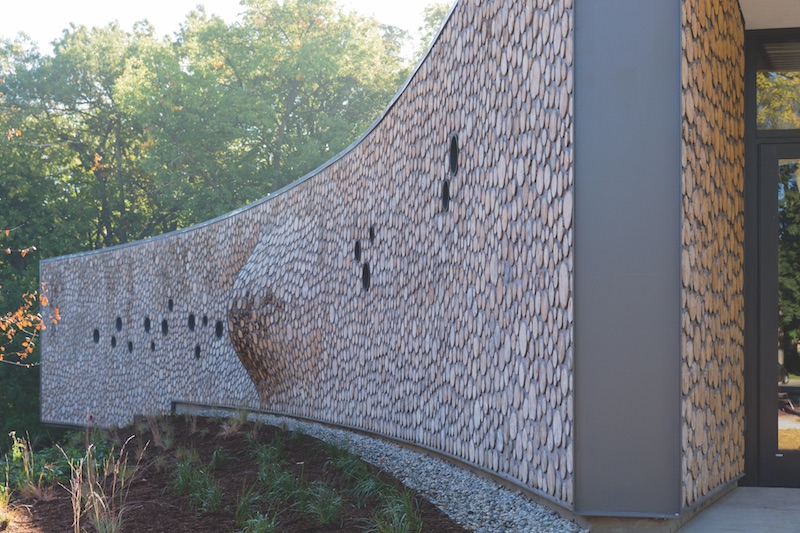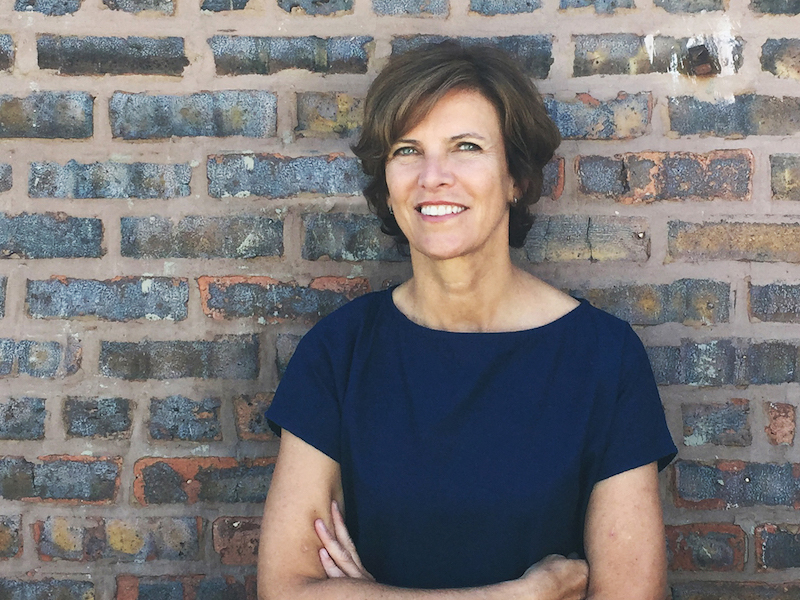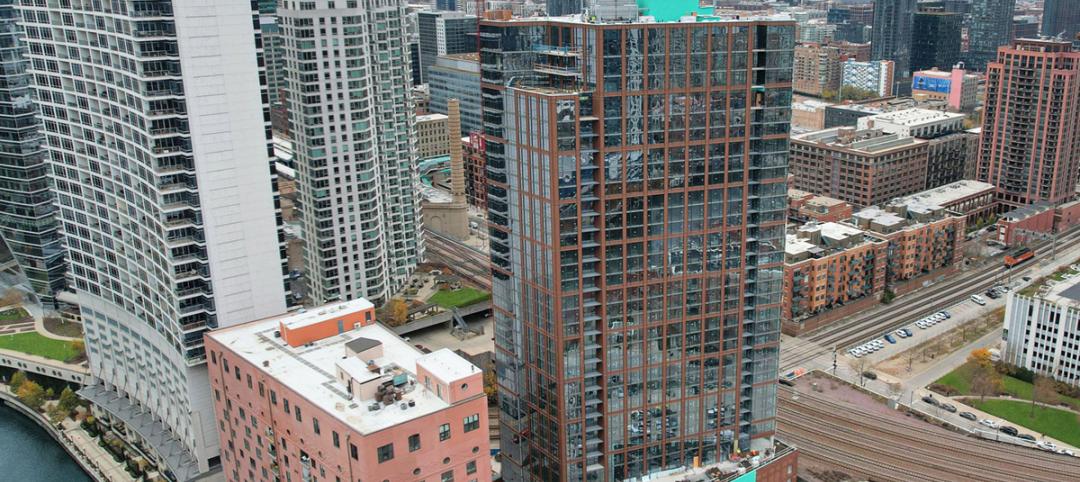In its 20th year, Studio Gang is enjoying its moment in the sun.
Jeanne Gang, the firm’s 53-year-old Founding Principal, who has garnered a MacArthur Fellowship and a passel of design accolades, is among a small handful of architects—and even more rarefied band of female architects—whom the press tags with the adjective “star.”
Studio Gang’s design work is much in vogue these days. Its offices in Chicago and New York are currently juggling 14 projects in various stages of design or construction (see box, page 38). To keep up with rising demand, it has steadily increased its workforce to 91 people, from 19 a decade ago.
The firm’s impact on the built environment stems from Jeanne Gang’s ecologically tinted design
aesthetic that views buildings as “social connectors” for people and their surrounding environments. And her firm’s approach to arrive at a design solution is through rigorous and detailed investigations of its clients’ project goals.
Internally, Studio Gang, despite its growth, still operates like a “collective,” where associates are encouraged to chime in freely on projects. As such, the company seems less cultish than some other high-profile design firms. And the firm’s leadership is making sure that the projects it takes on don’t overload its staff’s capacity.
“We could have gotten larger quicker, but we pace ourselves,” says Design Principal Juliane Wolf, who started working for Studio Gang while she was a student and has been with the firm full time since 2001.
 A large, open “living room” with a fireplace, kitchen, and lots of daylight stimulates encounters and discussions at The Arcus Center for Social Justice Leadership at Kalamazoo (Mich.) College. Photo: Steve Hall/Hedrich Blessing.
A large, open “living room” with a fireplace, kitchen, and lots of daylight stimulates encounters and discussions at The Arcus Center for Social Justice Leadership at Kalamazoo (Mich.) College. Photo: Steve Hall/Hedrich Blessing.
Making contact
At a TED Talk in San Francisco last October, Gang explained that, in a world whose urban habitat is “out of balance,” her firm strives to design buildings as “relationships, where people can come together.”
Studio Gang has applied this concept to a wide range of structures: firehouses, civic buildings, theaters, offices, and residential projects. Case in point: The three-building, 394,000-sf Campus North Residence Commons it designed for the University of Chicago is probably best known for its “house hub,” which over three floors creates a home-like environment with communal spaces for cooking, studying, and relaxing that allow students to interact and collaborate.
Wolf says Studio Gang’s design philosophy has remained consistent through her years there. She points to two cultural projects she’s worked on—the Bengt Sjostrom Starlight Theatre, built in 2003, and the Writers Theatre, built last year—that had similar design goals of becoming community and regional destinations with an emphasis on facilitating audience interaction and enjoyment.
Studio Gang doesn’t have a recognizable style, per se. Boldness often jockeys for position with common sense. “Sometimes, just tweaking slightly can make something special happen,” says Wolf. But the firm’s design intent never strays too far from connecting a building with its surrounding environs. For example, Studio Gang’s designs for two boathouses in Chicago are distinguished by “V” and “M” roof shapes that are meant to “reflect the movement and rhythm of rowing,” says Gang.
Deep Research
The starting point for each of Studio Gang’s projects, says Wolf, is an extensive “research and discovery phase, and a thorough investigation of the client and the project.”
Take one of Gang’s favorite recent projects: Arcus Center for Social Justice Leadership at Kalamazoo (Mich.) College, built in 2014. Prior to putting Sharpie to paper, her firm assembled a book-size compendium of documents and notes that included details about a nearby 100-year-old farmhouse made from “log brick”—a mixture of two-foot-long logs and cementitious material. That became the architectural model for Arcus’s cordwood masonry exterior walls, whose construction, says Gang, is “super low tech—anyone can do it, and the act of making it is a social activity.”
Gang the environmentalist also likes the fact that the wood’s carbon is “trapped” within the wall.
The 10,000-sf Arcus Center is designed to “break down traditional barriers” among its occupants and visitors, says Wolf. The open “living room” at its center, activated by daylight, features a kitchen and fireplace. This space creates the potential for “informal meetings and casual encounters,” says Gang.
Wolf notes that since the Arcus Center opened, its applications have increased tenfold.
 Cordwood masonry was used to construct the structure’s unique exterior walls that emphasize the building’s affinity with its surrounding environment. Photo: Iwan Baan.
Cordwood masonry was used to construct the structure’s unique exterior walls that emphasize the building’s affinity with its surrounding environment. Photo: Iwan Baan.
Materials matter
Gang pays close attention to the materials her team specifies, partly with an eye toward environmental impact but also to maintain a building’s local authenticity.
“More and more, we’re trying to find ways to use wood,” she said during a speech at the Art Institute of Chicago in March. The Writers Theatre is framed with laminated wood timbers that rest on “paws”—cedar wedges placed at the beam’s base—created by a crafts shop in Ottawa, Ill., that’s one of only two such artisans in the country doing this kind of work.
In New York, the five-story Richard Gilder Center for Science and Innovation, a 195,000-sf addition to the American Museum of Natural History scheduled to open in 2020, is designed for more efficient circulation flow with the 10 existing buildings that surround it. The sculpted walls of the center’s Exhibition Hall will be formed using shotcrete, similar to what’s used in subway construction, says Wolf.
Studio Gang is also working on an office building in Chicago for the Natural Resources Defense Fund that can meet the tough performance standards of the Living Building Challenge. That means avoiding materials with chemicals banned on the Challenge’s ever-expanding Red List, which Gang says is “the new frontier” for AEC firms.
Bringing human scale to skyscrapers
Gang once referred to tall buildings as “vertical social fabric.” And her firm has put that idea to work at two signature high-rise towers in Chicago: Aqua and Vista.
The 82-story Aqua tower, built in 2010, has more than 700 tenants. Each apartment opens up to a balcony whose dramatic contoured shape makes it easier for tenants to see and communicate with neighbors. That contour also “confuses the wind,” says Gang, making the balconies more comfortable.
The 95-story, 1,186-foot-tall Vista building, scheduled for completion in 2020, reflects the geometric properties of a “frustrum,” found in gemstones and crystals. In layman’s terms, the building’s curtain wall is staggered so each ascending floor is indented by a few inches from the floor below, giving tenants a better view of the outdoors.
Vista will also allow more daylight at street level. The same is true of Studio Gang’s design for 40 Tenth Avenue on New York’s west side, whose “solar carve” form follows the movement of the sun and twists the building away from the High Line below. Gang says this design could provide up to 200 additional hours of daylight for the High Line’s vegetation during growing season.
Can buildings engender trust?
Gang is taking the nexus of buildings, people, and public space to a more overtly societal level at Polis Station, her firm’s ongoing reimaging of police stations away from being “scary fortresses” to centers of gravity and safety for the public they serve.
After conducting conversations and workshops with community leaders, local neighbors, children, public officials, and the police, Studio Gang chose a police station in North Lawndale, Ill.—a town plagued by numerous shootings—for its first “intervention.” The project included helping to raise $35,000 to build a basketball half court on the station’s parking lot. (Parents now say this court is much safer than other courts in the neighborhood.)
Gang envisions a 21st-century police station as a community hub that might include a barbershop, bike shop, food market, and other public spaces “that spark conversations” between the community and the police, toward the ultimate goal of re-establishing mutual trust.
“This is not a utopian fantasy,” she insists. “But it requires engaging the public who live there.”
Executive Editor Robert Cassidy contributed reporting for this article.
Related Stories
Codes and Standards | Apr 12, 2024
ICC eliminates building electrification provisions from 2024 update
The International Code Council stripped out provisions from the 2024 update to the International Energy Conservation Code (IECC) that would have included beefed up circuitry for hooking up electric appliances and car chargers.
Urban Planning | Apr 12, 2024
Popular Denver e-bike voucher program aids carbon reduction goals
Denver’s e-bike voucher program that helps citizens pay for e-bikes, a component of the city’s carbon reduction plan, has proven extremely popular with residents. Earlier this year, Denver’s effort to get residents to swap some motor vehicle trips for bike trips ran out of vouchers in less than 10 minutes after the program opened to online applications.
Laboratories | Apr 12, 2024
Life science construction completions will peak this year, then drop off substantially
There will be a record amount of construction completions in the U.S. life science market in 2024, followed by a dramatic drop in 2025, according to CBRE. In 2024, 21.3 million sf of life science space will be completed in the 13 largest U.S. markets. That’s up from 13.9 million sf last year and 5.6 million sf in 2022.
Multifamily Housing | Apr 12, 2024
Habitat starts leasing Cassidy on Canal, a new luxury rental high-rise in Chicago
New 33-story Class A rental tower, designed by SCB, will offer 343 rental units.
Student Housing | Apr 12, 2024
Construction begins on Auburn University’s new first-year residence hall
The new first-year residence hall along Auburn University's Haley Concourse.
K-12 Schools | Apr 11, 2024
Eric Dinges named CEO of PBK
Eric Dinges named CEO of PBK Architects, Houston.
Construction Costs | Apr 11, 2024
Construction materials prices increase 0.4% in March 2024
Construction input prices increased 0.4% in March compared to the previous month, according to an Associated Builders and Contractors analysis of the U.S. Bureau of Labor Statistics’ Producer Price Index data released today. Nonresidential construction input prices also increased 0.4% for the month.
Healthcare Facilities | Apr 11, 2024
The just cause in behavioral health design: Make it right
NAC Architecture shares strategies for approaching behavioral health design collaboratively and thoughtfully, rather than simply applying a set of blanket rules.
K-12 Schools | Apr 10, 2024
A San Antonio school will provide early childhood education to a traditionally under-resourced region
In San Antonio, Pre-K 4 SA, which provides preschool for 3- and 4-year-olds, and HOLT Group, which owns industrial and other companies, recently broke ground on an early childhood education: the South Education Center.
University Buildings | Apr 10, 2024
Columbia University to begin construction on New York City’s first all-electric academic research building
Columbia University will soon begin construction on New York City’s first all-electric academic research building. Designed by Kohn Pedersen Fox (KPF), the 80,700-sf building for the university’s Vagelos College of Physicians and Surgeons will provide eight floors of biomedical research and lab facilities as well as symposium and community engagement spaces.

















