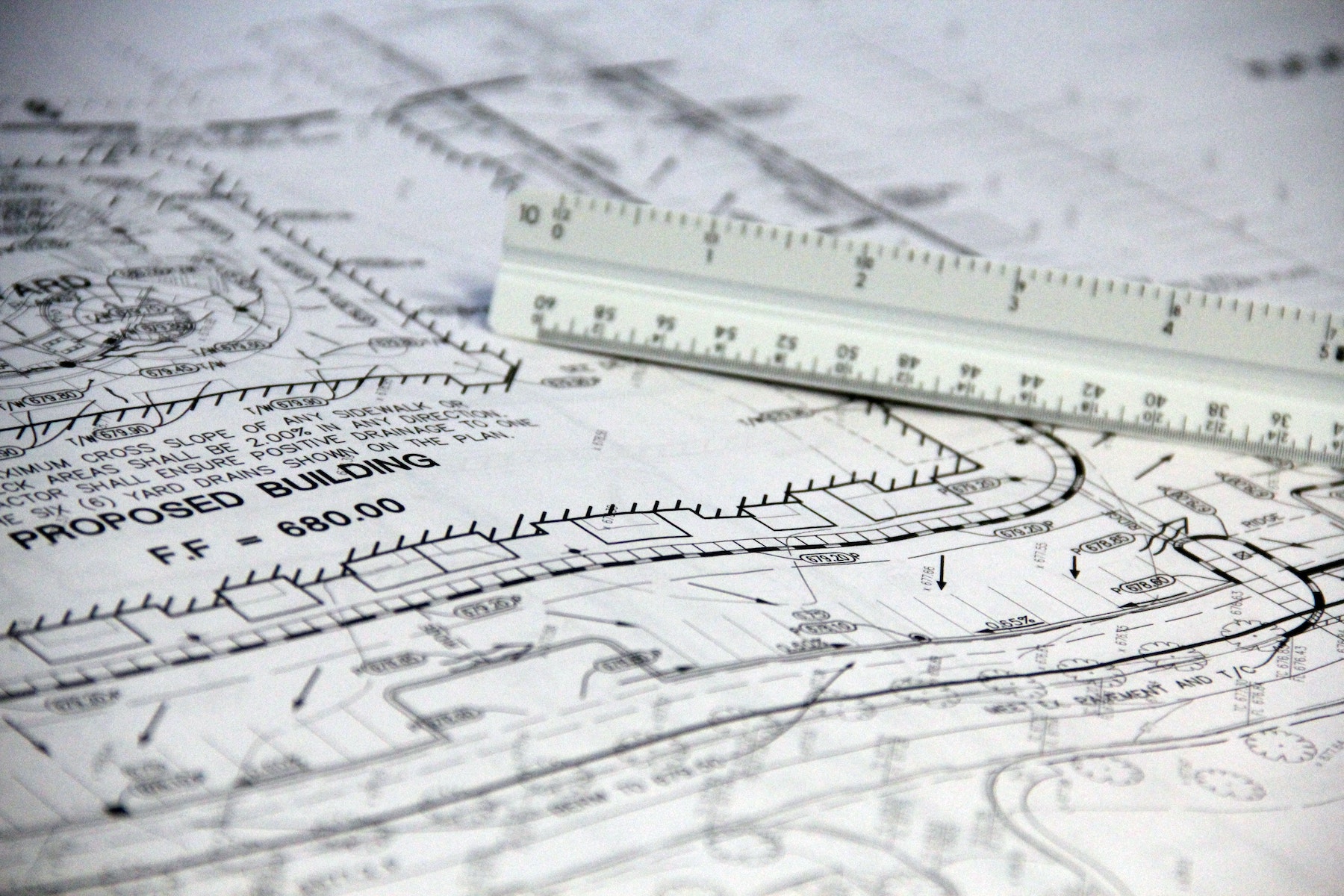Montana is the first U.S. state to give broad regulatory approval for 3D printing in building construction.
State regulators have approved 3D printed walls as an equal replacement for walls made with concrete masonry units or a standard cored concrete block assembly. The action came after a contractor based in Billings, Montana, filed documents, specifications, and testing reports developed by Apis Cor, a Florida-based construction technology company that holds the Guinness World Record for the largest 3D printed building.
The contractor sought permission to use Apis Cor’s 3D printed process and equipment for a housing development project in Billings and for projects in other areas of the state. Apis Cor says that the cost of a finished home printed with one of its printers can be constructed for up to 30% less than traditionally built concrete block or wood-framed homes.
Regulatory approval for 3D printing applies to all types of construction that follows the state building code. It is not limited to single-family dwellings.
Related Stories
| Nov 17, 2011
SmithGroup changes name to SmithGroupJJR
SmithGroup and JJR join brands to become a single, multi-disciplinary company.
| Nov 17, 2011
Hollister Construction Services renovating bank in Union City, N.J.
Project is part of a series of ground-up construction and renovation assignments.
| Nov 16, 2011
Project completion of BRAC 132, Office of the Chief Army Reserve Building, Ft. Belvoir, Va.
This fast-tracked, design-build project consists of a three-story, 88,470 sf administrative command building housing approximately 430 employees.
| Nov 16, 2011
Architecture Billings Index moves upward
The Architecture Billings Index climbed nearly three points in October.
| Nov 16, 2011
CRSI recommends return to inch-pound markings
The intention of this resolution is for all new rollings of reinforcing steel products to be marked with inch-pound bar markings no later than January 1st, 2014.
| Nov 16, 2011
John Patelski joins Ghafari as executive vice president
As executive vice president, Patelski will be responsible for expanding the firm’s services in new strategic markets.
| Nov 15, 2011
Struggling economy demands construction industry embrace enterprise-wide risk management
In today’s business environment of high supply and limited demand, it has become especially vital for organizations in the construction sector to effectively manage risk.
| Nov 15, 2011
Suffolk Construction breaks ground on the Victor housing development in Boston
Project team to manage construction of $92 million, 377,000 square-foot residential tower.
| Nov 15, 2011
Miller joins Perkins Eastman as regional manager, Middle East and Northern Africa
Miller joins Perkins Eastman with more than 48 years of experience in architecture, design management, and construction administration for planning and infrastructure.
| Nov 14, 2011
Summit Design+Build selected at GC for new Office Concepts headquarters
The new headquarters will include 17,000 sf of office space and 15,000 sf of warehouse and feature 24 ft ceilings, an open floor plan, two conference rooms and one training room and will feature sustainable finishes throughout.
















