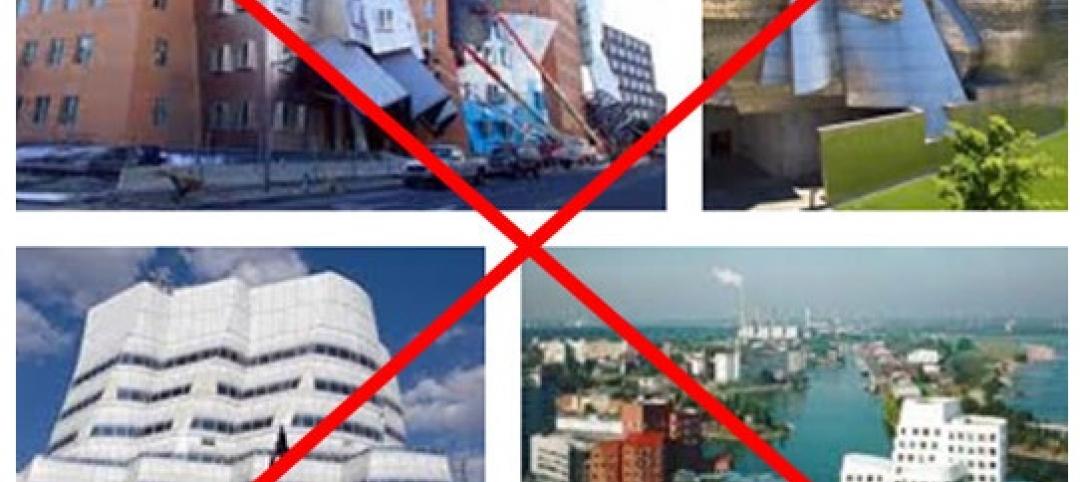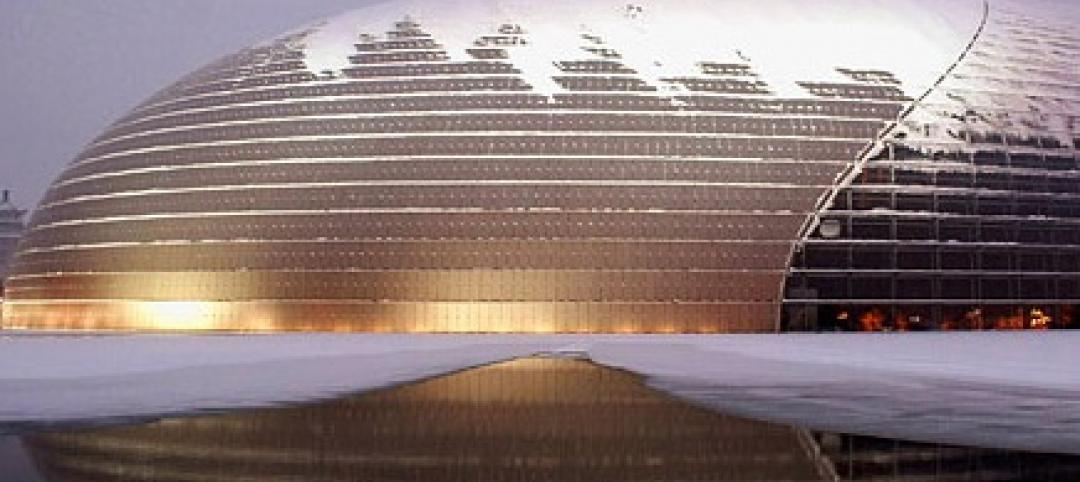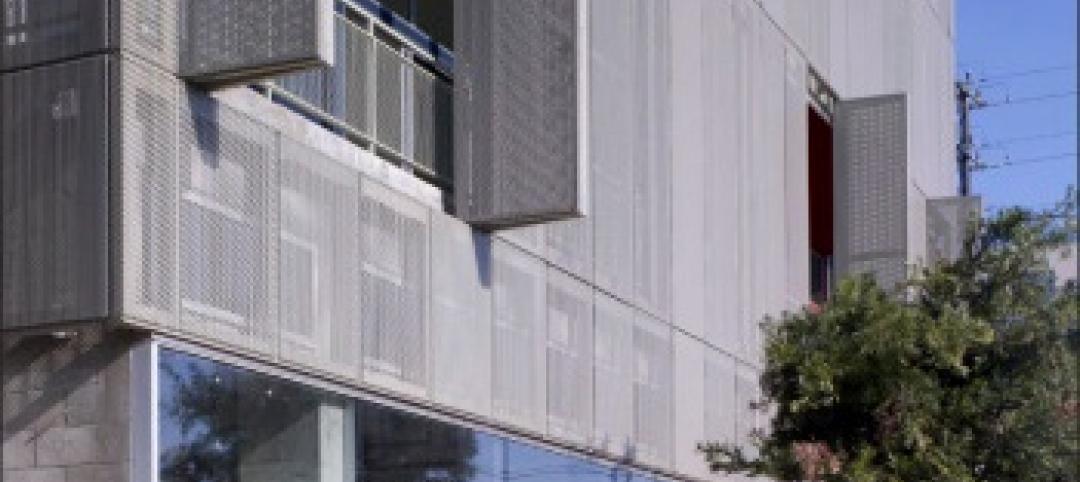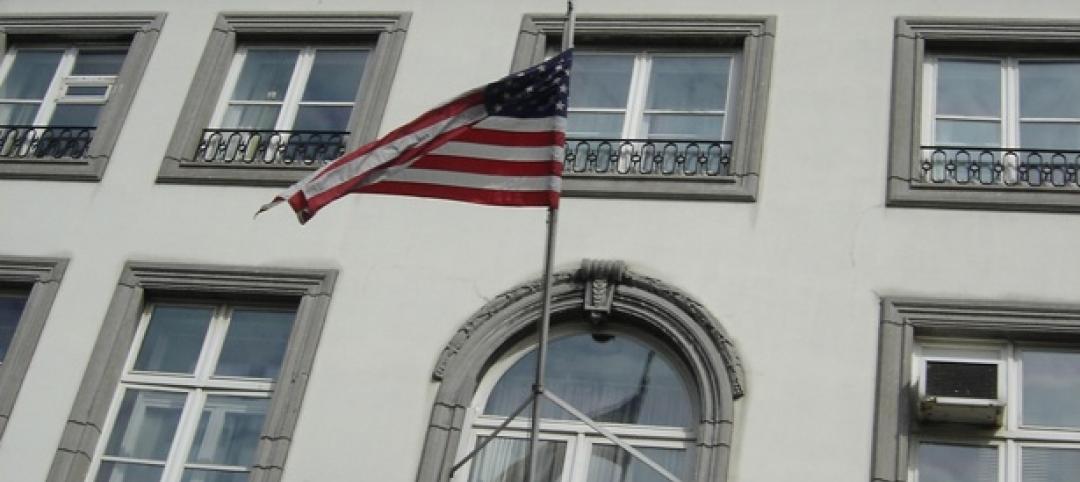As the student population rose at Appalachian State University in Boone, N.C., so did the demand for housing. Because residence officials at the school needed to have a new dormitory in place for the upcoming academic year—and use a method in line with the school’s focus on sustainability—modular construction was the logical choice for one of two dorms on campus.
“After visiting other campuses, we decided a modular style project was the correct approach,” said Tom Kane, director of University Housing.
By using modular, the university was able to open a dorm a full year earlier than a similar dorm built at the same time with traditional construction. The traditional dorm, a 333-bed suite style hall, opened in August 2012. The modular facility, a 460-bed complex, was finished in just nine months and was ready for students by August 2011.
Even though the project was completed quickly, construction was not without challenges.
“Coordinating the transport of the units to the site without interrupting traffic on campus was a concern from the very beginning because of the sharp turn and incline entering the site,” said project manager Dustin Hunter of Hunter Saak Modular. “Safety was our number one concern from the very beginning.”
Once finished, Mountaineer Hall became a beautiful home for students. The 97,000-sf, brick-exterior facility features two-person hotel style rooms with individual bathrooms for increased student privacy. Common areas on each floor lend a feeling of community between the residents.
 Not only is the dorm attractive and comfortable, it is LEED Gold certified. The facility received a total of 68 points based on its energy-saving and sustainability features. (Sixty-five points are needed to receive Gold certification). LEED-certified homes complete a technically rigorous process that often includes a home energy (HERS) rating and onsite inspections to verify that the home is built to be energy and water efficient, environmentally sound and a healthier place to live.
Not only is the dorm attractive and comfortable, it is LEED Gold certified. The facility received a total of 68 points based on its energy-saving and sustainability features. (Sixty-five points are needed to receive Gold certification). LEED-certified homes complete a technically rigorous process that often includes a home energy (HERS) rating and onsite inspections to verify that the home is built to be energy and water efficient, environmentally sound and a healthier place to live.
The building’s energy and water conserving features include energy-efficient, tinted windows and a 40-panel solar thermal system to provide hot water.? Site stewardship involved erosion control measures taken during construction, landscaping and storm water controls.
Mold-resistant drywall was used throughout the entire building, improving future indoor air quality. The same type of drywall was placed throughout the building to reduce the amount of drywall waste.
Pre-built floor assembly was utilized at the factory to lessen production time. Identical boxes with an average size of 12- x 64- x 10-ft allowed for shortened production and installation time. The dormitory was 80 percent complete when it arrived on site, lessening the time spent on trim work and finishing on site.
All utility chases were designed to be accessed from the building exterior, eliminating unnecessary down time when crane setting the units. The modules were set and sealed in 12 days.
With its outstanding design features, Mountaineer Hall received Honorable Mention in the Permanent Commercial Housing: Over 10,000 Square Feet category in the Modular Building Institute’s 2012 Awards of Distinction. The modular contractor on the project was Hunter Saak Modular with affiliates Clayton Building Solutions and R&S Tavares.
For more information about the project, visit Hunter Saak Modular.
 The Modular Building Institute (MBI) is the international non-profit trade association serving the modular construction industry. Members are suppliers, manufacturers and contractors engaged in all aspects of modular projects from complex multi-story solutions to temporary accommodations.
The Modular Building Institute (MBI) is the international non-profit trade association serving the modular construction industry. Members are suppliers, manufacturers and contractors engaged in all aspects of modular projects from complex multi-story solutions to temporary accommodations.
As the Voice of Commercial Modular Construction, it is MBI's mission to expand the use of offsite construction through innovative construction practices, outreach and education to the construction community and customers, and recognition of high quality modular designs and facilities. To learn more about modular construction, go to www.modular.org. +
Related Stories
| Apr 26, 2011
Ed Mazria on how NYC can achieve carbon neutrality in buildings by 2030
The New York Chapter of the American Institute of Architects invited Mr. Mazria to present a keynote lecture to launch its 2030 training program. In advance of that lecture, Jacob Slevin, co-founder of DesignerPages.com and a contributor to The Huffington Post, interviewed Mazria about creating a sustainable vision for the future and how New York City's architects and designers can rise to the occasion.
| Apr 26, 2011
Video: Are China's ghost cities a bubble waiting to burst?
It's estimated that 10 new cities are being built in China every year, but many are virtually deserted. Retail space remains empty and hundreds of apartments are vacant, but the Chinese government is more concerned with maintaining economic growth—and building cities is one way of achieving that goal.
| Apr 25, 2011
Earn $300 million by NOT hiring Frank Gehry
An Iowa philanthropist and architecture aficionado—who wishes to remain anonymous—is offering a $300 million “reward” to any city anywhere in the world that’s brave enough to hire someone other than Frank Gehry to design its new art museum.
| Apr 20, 2011
Marketing firm Funtion: to host “Construct. Build. Evolve.”
Function:, an integrated marketing agency that specializes in reaching the architecture, building and design community, is hosting an interactive art event, “Construct. Build. Evolve.” in Atlanta’s Piedmont Park on Thursday April 21, 2011 at 11:00AM EDT. During the event attendees will be asked to answer the question, “how would you build the future?” to rouse dialogue and discover fresh ideas for the future of the built environment.
| Apr 20, 2011
Architecture Billings Index: new projects inquiry index up significantly from February
The American Institute of Architects (AIA) reported the March ABI score was 50.5, a negligible decrease from a reading of 50.6 the previous month. This score reflects a modest increase in demand for design services (any score above 50 indicates an increase in billings). The new projects inquiry index was 58.7, up significantly from a mark of 56.4 in February.
| Apr 19, 2011
What are the 15 most-watched construction and engineering stocks?
According to Motley Fool, a multimedia financial services company, the most-watched construction and engineering stock is Fluor (NYSE: FLR), which ranks #1 on BD+C’s Giants 300 engineering list with $1.994 billion in revenue in 2009. Check out the 14 other most-watched A/E stocks.
| Apr 19, 2011
AIA announces top 10 green Projects for 2011
The American Institute of Architects Committee on the Environment announced its Top 10 Green Projects for 2011. Among the winners: Cherokee Studios in Los Angeles, the Department of Energy's National Renewable Energy Laboratory in Golden, Colo., and the Vancouver Convention Centre West in Vancouver, British Columbia.
| Apr 18, 2011
Greening and Upgrading Today’s Vertical Transport Systems
Earn 1.0 AIA/CES HSW/SD learning units by studying this article and passing the online exam.
| Apr 14, 2011
U.S. embassies on a mission to green the world's buildings
The U.S. is putting greater emphasis on greening its worldwide portfolio of embassies. The U.S. State Department-affiliated League of Green Embassies already has 70 U.S. embassies undergoing efforts to reduce their environmental impact, and the organization plans to increase that number to more than 100 by the end of the year.













