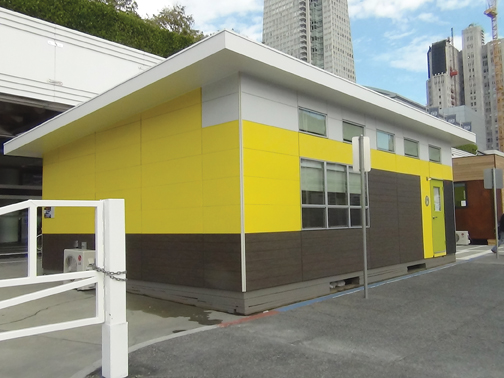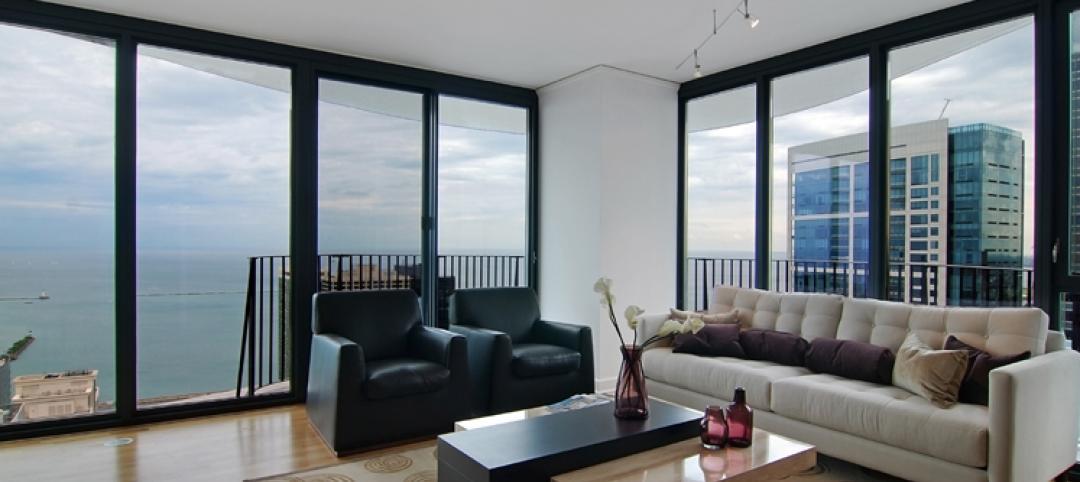At Greenbuild 2012, education and sustainability took center stage with the arrival of the SAGE modular classroom, designed and built by a team from Oregon. The demonstration facility, which was on display November 13-15 at the Moscone Center in San Francisco, was conceived and co-sponsored by Building Design+Construction and its parent organization, SGC Horizon LLC.
The genesis of the project came from the Department of Architecture at Portland (Ore.) State University, in particular Assistant Professor Margarette Leite. In examining the role of architecture in education spaces, she and her students recognized a growing need for sustainably designed classrooms nationwide.
While modular classrooms—or “portables,” as they’re commonly known—have been around for decades, some practitioners in the modular building industry feel they have not been used to their full potential. “School district administrators typically look at this kind of space as a temporary fix,” says Garth Haakenson, President/CEO of Pacific Mobile Structures, Chehalis, Wash. “But the reality is that these buildings stay up for 20 to 30 years. When they’re built to a minimum standard and not maintained over that time period, the quality of the classroom deteriorates and you have kids learning in a substandard environment.”
SETTING OUT ON A MISSION
With that historical background in mind, Leite and her students set about changing the design of modular classrooms—to create sustainably designed, factory-built classrooms that were good for children’s health and well-being, but also practical. “The only way to do that is to find a way to keep it affordable for school districts,” she said.
As the project began to pick up steam, the staff of Oregon Governor John Kitzhaber stepped in. The modular classroom was named an official “Oregon Solutions” project. This program, established in 2011, promotes “sustainable solutions to community-based problems that support economic, environmental, and community objectives, and are built through the collaborative efforts of businesses, government, and nonprofit organizations.”
With the governor’s backing secured and the project becoming more and more of a reality, the team grew to include Portland State’s College of Engineering, and Institute for Sustainable Solutions, in conjunction with AIA Portland. There was just one problem—the team didn’t have a buyer for the proposed classroom. “We were going to try and raise money for it if we had to,” said Leite. “Luckily a buyer stepped in and made it happen pretty quickly.”
That buyer was Haakenson and Pacific Mobile Structures, which has a branch in Oregon City, near Portland. With funding secured, modular builder Blazer Industries, Aumsville, Ore., got to work. “I think it was October 5 or so that we actually started construction,” said Kendra Cox, Blazer Industries’ Project Manager. “The building shipped [to San Francisco] November 9. We were working on the design, working on the pricing, every single last-minute item. It was pretty hectic.”
They called it SAGE, for Smart Academic Green Environment. The SAGE modular classroom came in at $77 a square foot in construction costs, about half that for conventionally designed and constructed “portables,” proving that sustainability and affordability were not incompatible.
THE CLASSROOM AS TEACHING TOOL
The shortage of high-quality classrooms is a national problem, said Sergio Palleroni, Professor of Architecture at Portland State and chief designer of the SAGE classroom. “Coming to the Greenbuild conference, everybody was feeling, ‘OK, we’re having this national crisis, what do we do about it?’” said Palleroni, a Senior Fellow at PSU’s Center for Sustainable Solutions and a founder and faculty member of the federally funded Green Building Research Lab.
While the entire Building Team was excited about the generous feedback they received from Greenbuild attendees while the classroom was on display at Moscone, they were equally interested in the goal of opening people’s eyes to the potential of mobile classrooms.
Haakenson said it was important to get AEC professionals and the public to see that mobile structures could be more than portable classrooms. “There are a lot of interesting features about this structure that are completely different than anyone’s previous expectations of a portable classroom,” he says. Changing the stereotype of the modular classroom was a key component of the SAGE team’s strategy.
TAKING THE CONCEPT TO THE NEXT LEVEL
With a strong first showing at Greenbuild behind them, the team now hopes that this is just the start of a revolution in the creation of sustainably designed and constructed modular classrooms.
“There’s a lot of interest nationwide, so the next step is to start addressing requests from other states and figure out how to find manufacturers and contractors that believe in the project,” said Blazer Industries’ Cox.
Portland State’s Leite recommends that future modular classroom Building Teams collaborate early and often. “A lot of projects don’t make it because they’re not efficient to build, so they become too expensive,” she says. “That’s why it’s important to start working together right from the beginning.” +
Related Stories
| Aug 11, 2010
Guggenheim and Google team up on shelter design competition
The Solomon R. Guggenheim Museum and Google yesterday announced the launch of Design It: Shelter Competition, a global, online initiative that invites the public to use Google Earth and Google SketchUp to create and submit designs for virtual 3-D shelters for a location of their choice anywhere on Earth. The competition opened on June 8, 2009, in honor of Frank Lloyd Wright’s birthday, and closes to submissions on August 23.
| Aug 11, 2010
EwingCole to merge with healthcare specialist Robert D. Lynn Associates
EwingCole, a nationally recognized architectural, engineering, interior design, and planning firm with more than 320 professionals, today announced that it will combine its practice with Robert D. Lynn Associates of Philadelphia, a 40-person firm with a robust portfolio of healthcare projects. The combination will create the Delaware Valley¹s largest and most comprehensive firm with an emphasis on healthcare architecture, and a national scope and presence.
| Aug 11, 2010
Jacobs, Arup, AECOM top BD+C's ranking of the nation's 75 largest international design firms
A ranking of the Top 75 International Design Firms based on Building Design+Construction's 2009 Giants 300 survey. For more Giants 300 rankings, visit http://www.BDCnetwork.com/Giants
| Aug 11, 2010
See what $3,000 a month will get you at Chicago’s Aqua Tower
Magellan Development Group has opened three display models for the rental portion of Chicago’s highly anticipated Aqua Tower, designed by Jeanne Gang. Lease rates range from $1,498 for a studio to $3,111 for a two-bedroom unit with lake views.
| Aug 11, 2010
AIANY partners with New York's building department to launch design competition for safer, more appealing sidewalk shed
The New York City Department of Buildings (DOB) and the New York Chapter of the American Institute of Architects (AIANY) today announced the launch of the urbanSHED International Design Competition with support from the Alliance for Downtown New York, ABNY Foundation, Illuminating Engineering Society New York City Section (IESNYC), and the New York Building Congress.
| Aug 11, 2010
Construction employment declines in 48 states in August compared to last year
Construction employment saw significant declines in all but two states this August compared to last year according to an analysis of new state-by-state employment figures released today by the federal government. The analysis, conducted by the Associated General Contractors of America, however did show that the number of states gaining construction jobs increased slightly in August compared to July 2009.
| Aug 11, 2010
Stimulus funding helps get NOAA project off the ground
The award-winning design for the National Oceanic and Atmospheric Administration’s (NOAA) new Southwest Fisheries Science Center (SWFSC) replacement laboratory saw its first sign of movement on Sept 15 with a groundbreaking ceremony held in La Jolla, Calif. The $102 million project is funded primarily by the American Recovery and Reinvestment Act (ARRA), resulting in a rapidly advanced construction plan for the facility.
| Aug 11, 2010
New book on ‘Green Workplace’ by HOK’s Leigh Stringer, a BD+C 40 under 40 winner
The new book The Green Workplace is a comprehensive guide that demonstrates how green businesses can reduce costs, improve recruitment and retention, increase shareholder value, and contribute to a healthier natural environment.








