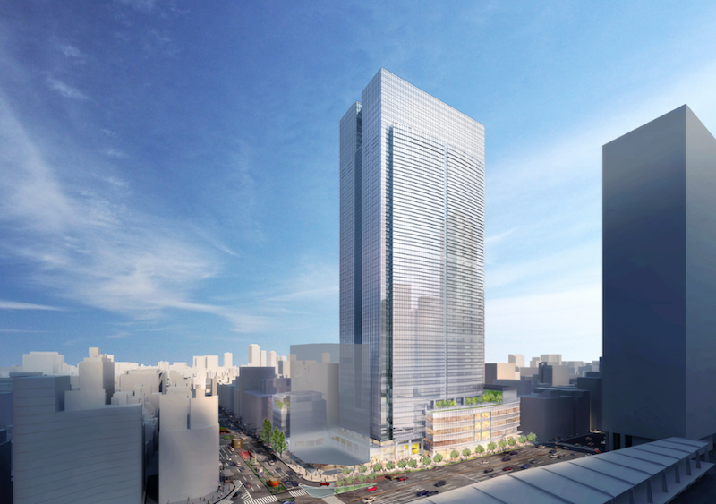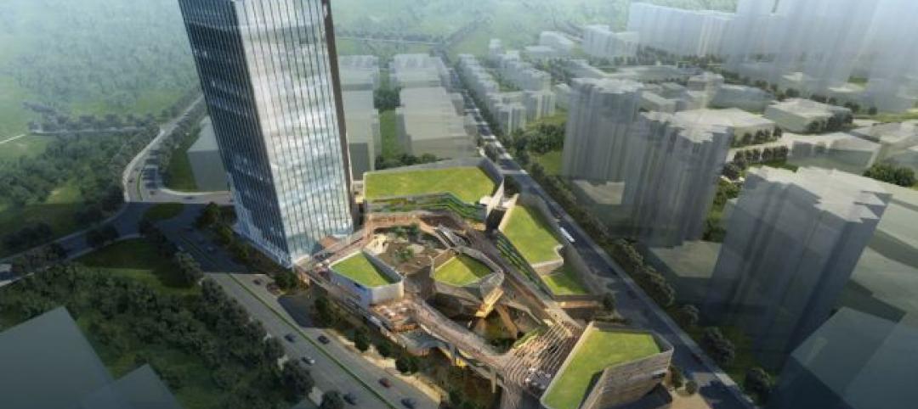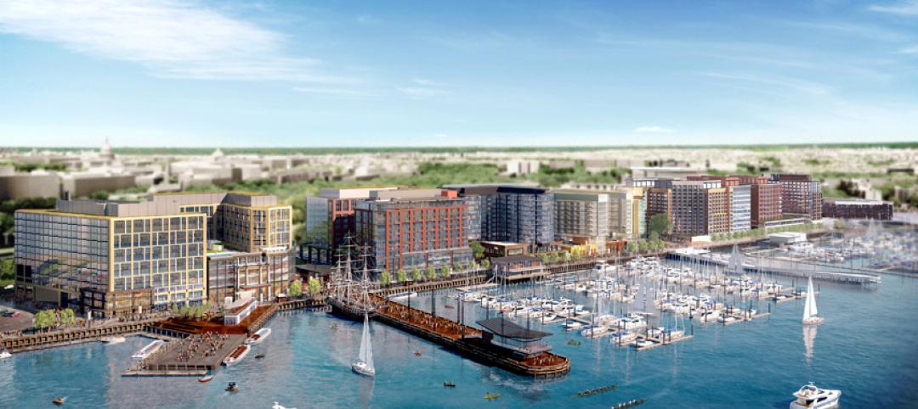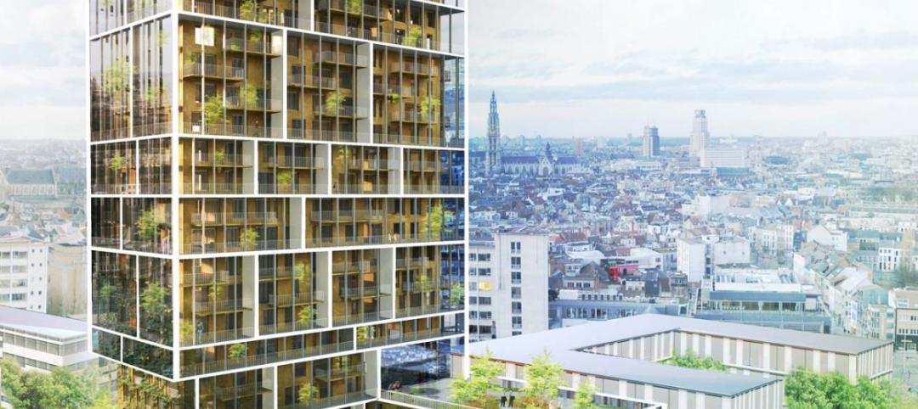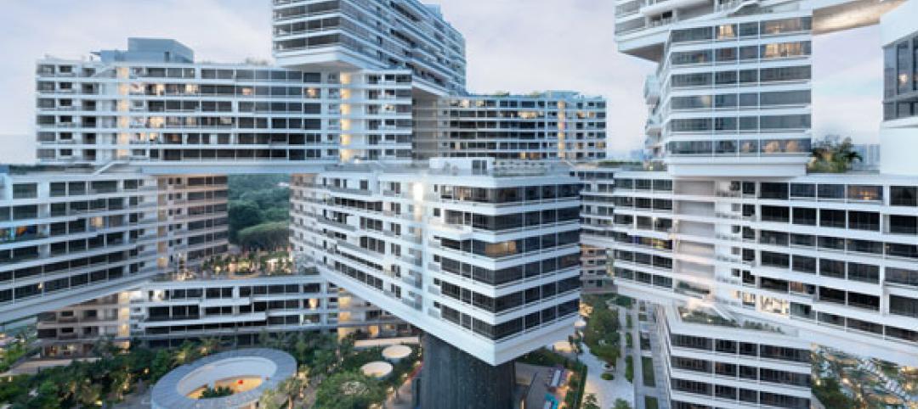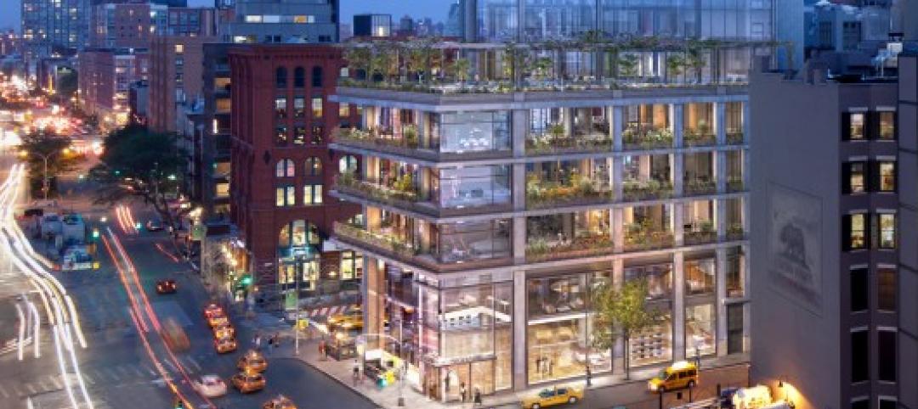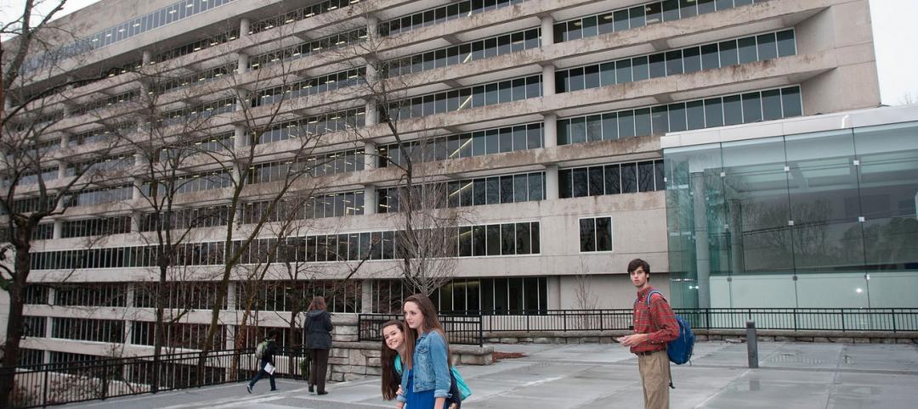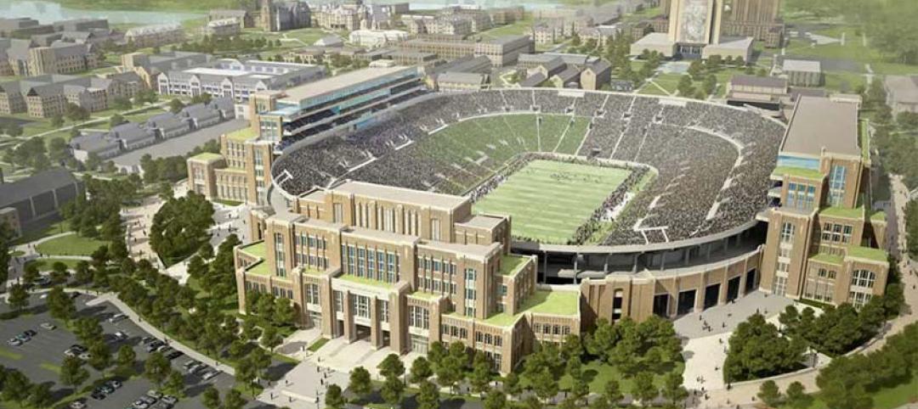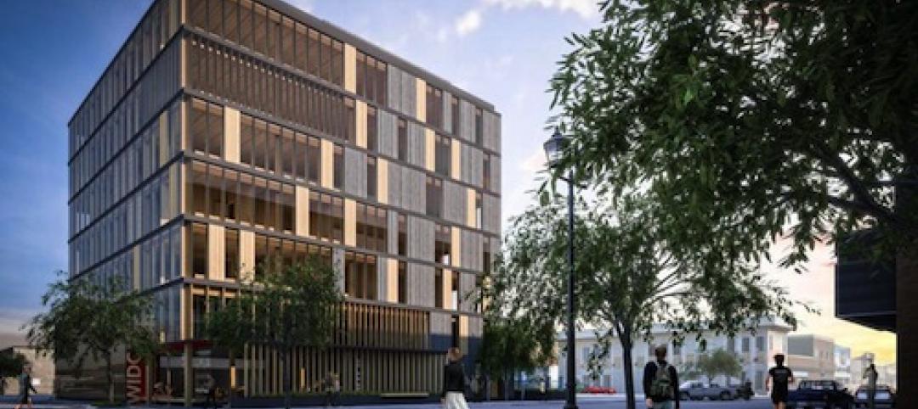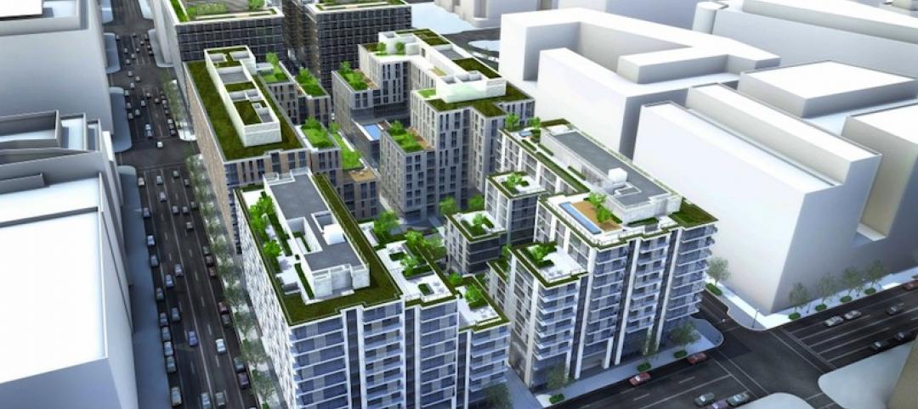Y2, an urban mixed-use skyscraper located at Chūō ward, in Tokyo, Japan, is a 3.3 million-sf tower that will include office space, a Bulgari Hotel, and an elementary school, all on top of a retail podium and a below-grade transportation hub.
Designed by Pickard Chilton, the 787-foot tower incorporates a gently curved façade meant to evoke the image of a billowing sail, a reference to the site’s original location on a canal that served as an outer moat for the Edo Castle. At the northwest corner, the tower will engage the ground to emphasize its verticality and to clearly identify the main entry. Visitors who enter the building via its direct connection with Tokyo Station will rise through a cascade of escalators, through the podium retail levels, to a podium roof terrace overlooking Yaesu Granroof.
See Also: ‘Paramount’ will become Nashville’s tallest tower
Pickard Chilton worked in tandem with Tokyo-based Nihon Sekkei, an architecture and engineering firm, and Takenaka Corporation, the project’s general contractor. The Y2 project is slated for completion in 2022.
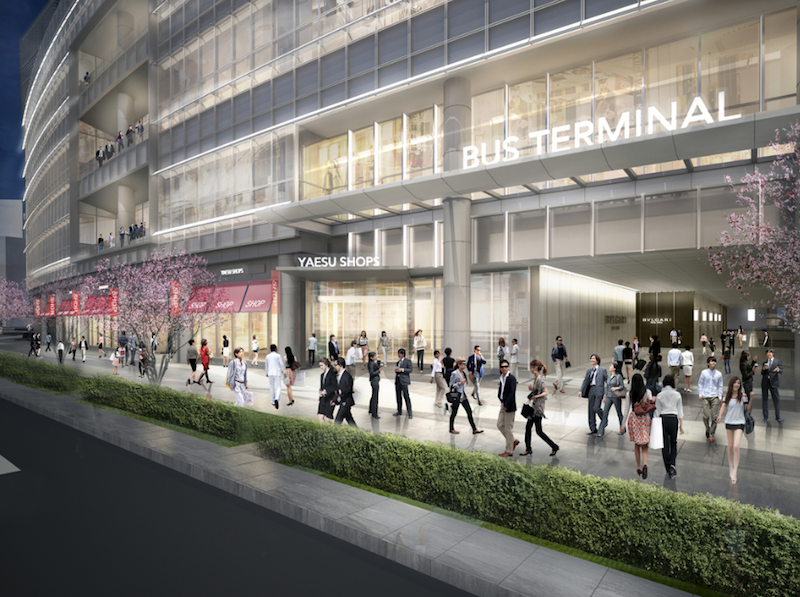 Courtesy Pickard Chilton.
Courtesy Pickard Chilton.
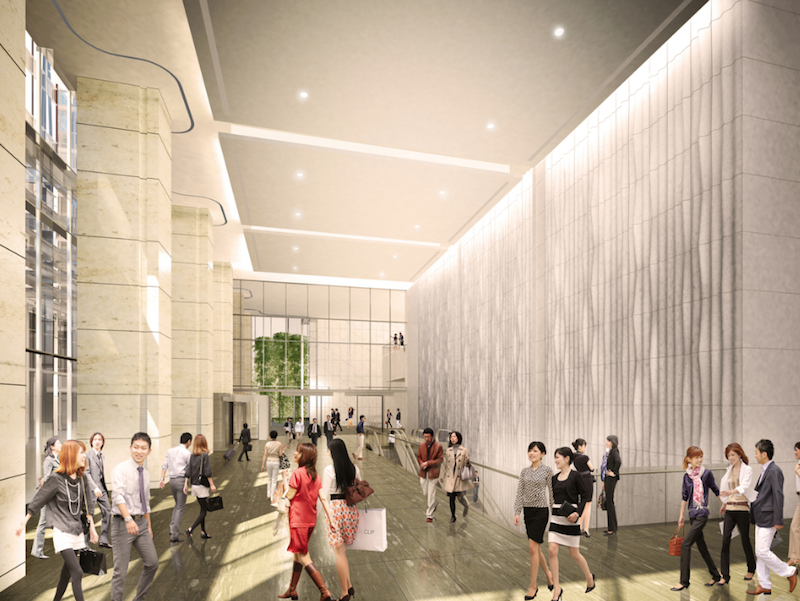 Courtesy Pickard Chilton.
Courtesy Pickard Chilton.
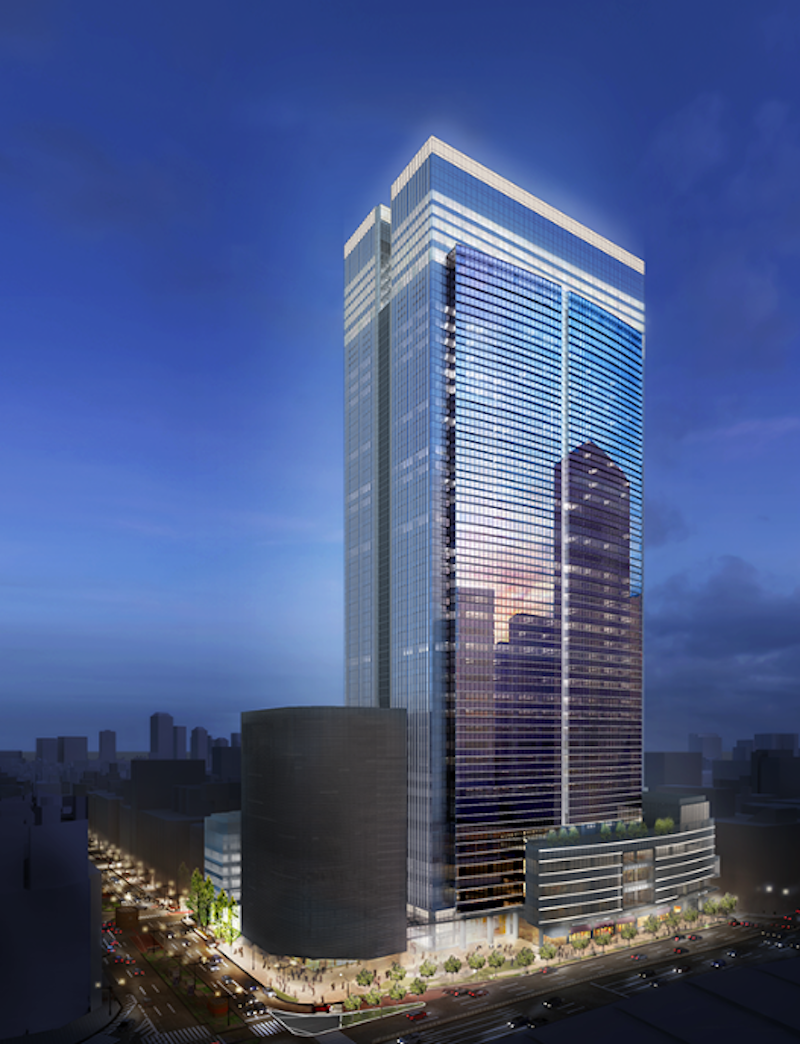 Courtesy Pickard Chilton.
Courtesy Pickard Chilton.
Related Stories
| Aug 18, 2014
SPARK’s newly unveiled mixed-use development references China's flowing hillscape
Architecture firm SPARK recently finished a design for a new development in Shenzhen. The 770,700 square-foot mixed-use structure's design mimics the hilly landscape of the site's locale.
| Jul 17, 2014
A new, vibrant waterfront for the capital
Plans to improve Washington D.C.'s Potomac River waterfront by Maine Ave. have been discussed for years. Finally, The Wharf has started its first phase of construction.
| Jul 17, 2014
A high-rise with outdoor, vertical community space? It's possible! [slideshow]
Danish design firm C.F. Møller has developed a novel way to increase community space without compromising privacy or indoor space.
| Jun 30, 2014
OMA's The Interlace honored as one of the world's most 'community-friendly' high-rises
The 1,040-unit apartment complex in Singapore has won the inaugural Urban Habitat award from the Council on Tall Buildings and Urban Habitat, which highlights projects that demonstrate a positive contribution to the surrounding environment.
| Feb 13, 2014
Related Companies, LargaVista partner to develop mixed-use tower in SoHo
The site is located at the gateway to the booming SoHo retail market, where Class A office space is scarce yet highly in demand.
| Feb 5, 2014
Extreme conversion: Atlanta turns high-rise office building into high school
Formerly occupied by IBM, the 11-story Lakeside building is the new home for North Atlanta High School.
| Jan 29, 2014
Notre Dame to expand football stadium in largest project in school history
The $400 million Campus Crossroads Project will add more than 750,000 sf of academic, student life, and athletic space in three new buildings attached to the school's iconic football stadium.
| Jun 4, 2013
SOM research project examines viability of timber-framed skyscraper
In a report released today, Skidmore, Owings & Merrill discussed the results of the Timber Tower Research Project: an examination of whether a viable 400-ft, 42-story building could be created with timber framing. The structural type could reduce the carbon footprint of tall buildings by up to 75%.
| Apr 30, 2013
First look: North America's tallest wooden building
The Wood Innovation Design Center (WIDC), Prince George, British Columbia, will exhibit wood as a sustainable building material widely availablearound the globe, and aims to improve the local lumber economy while standing as a testament to new construction possibilities.
| Mar 3, 2013
Hines acquires Archstone's interest in $700 million CityCenterDC project
The Washington D.C. office of Hines, the international real estate firm, announced the acquisition of the ownership interest of their partner, Archstone, in the mixed-use CityCenterDC project that is currently under construction in downtown Washington, D.C.


