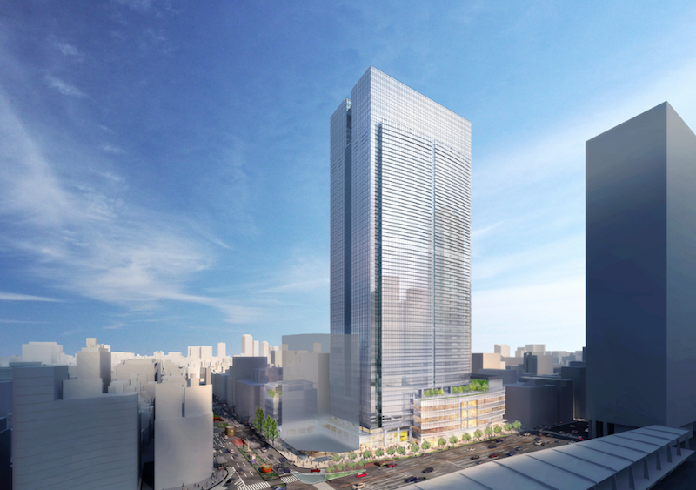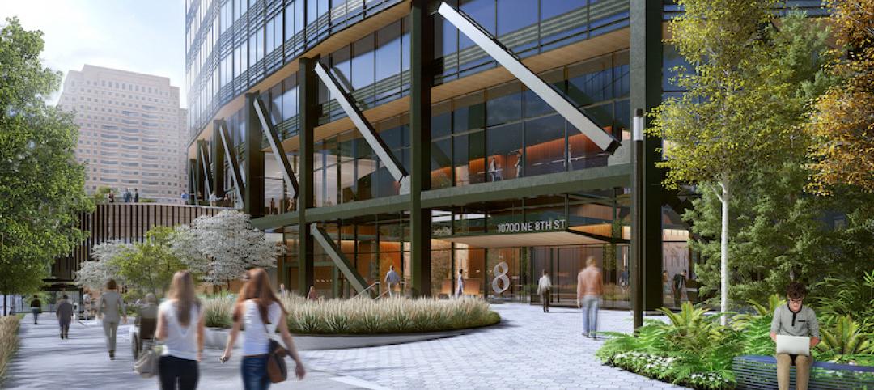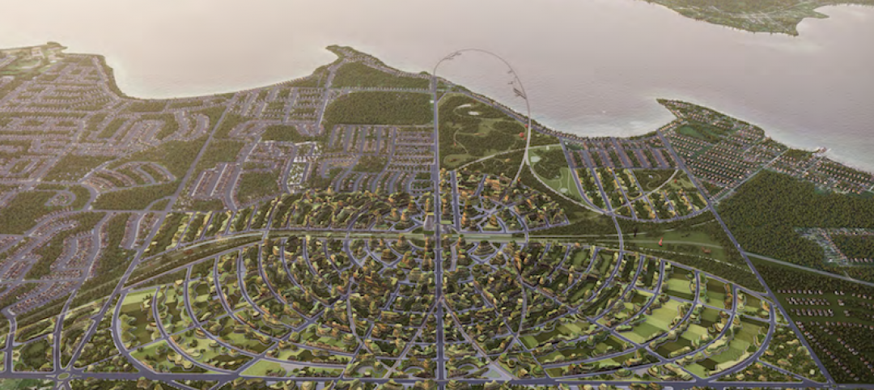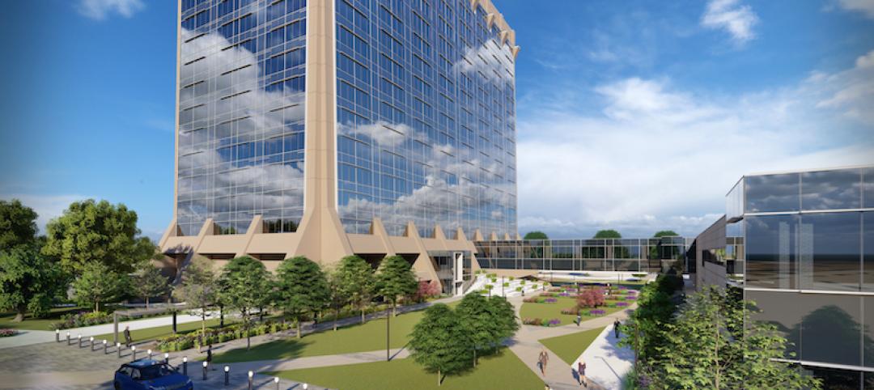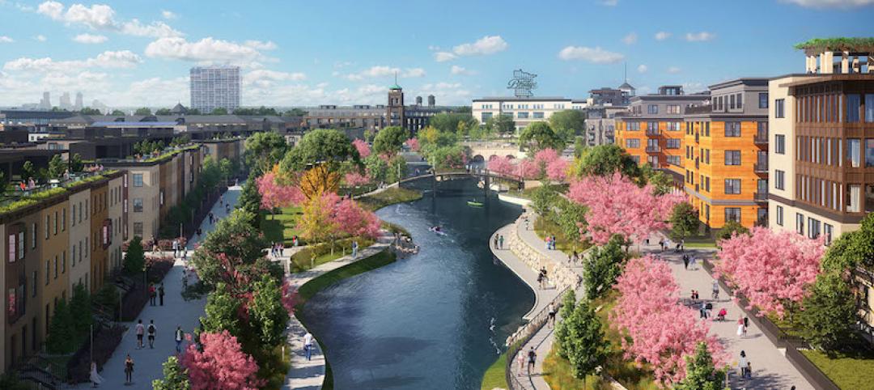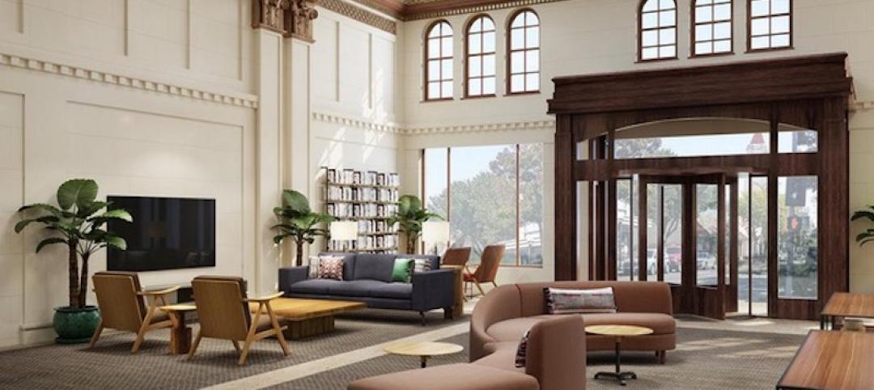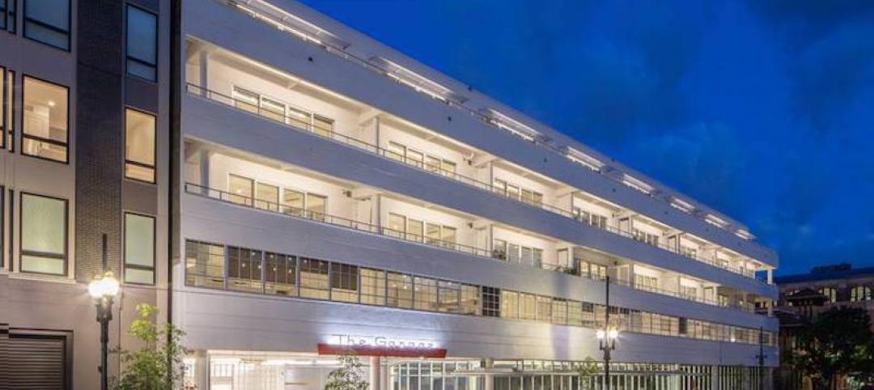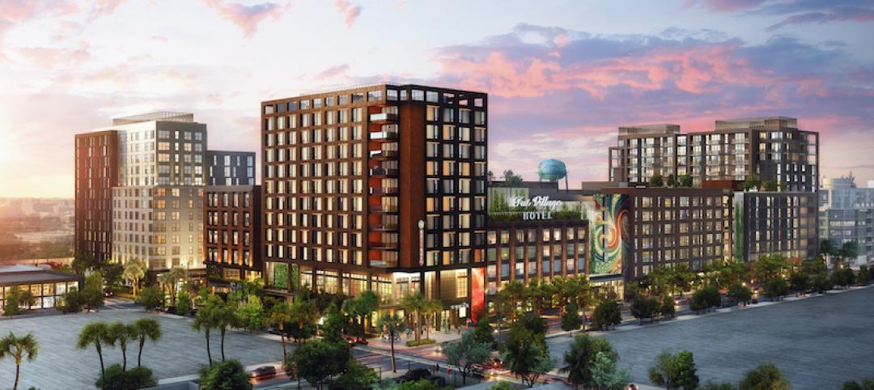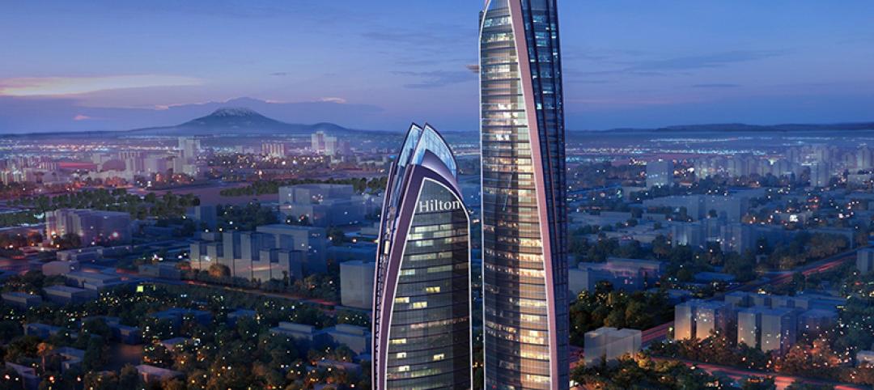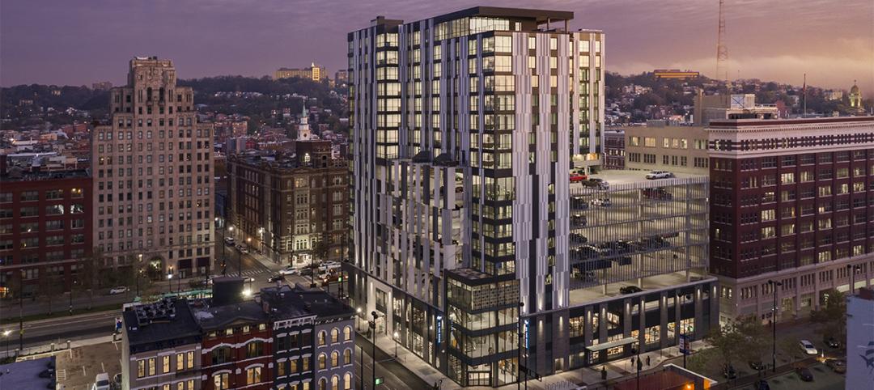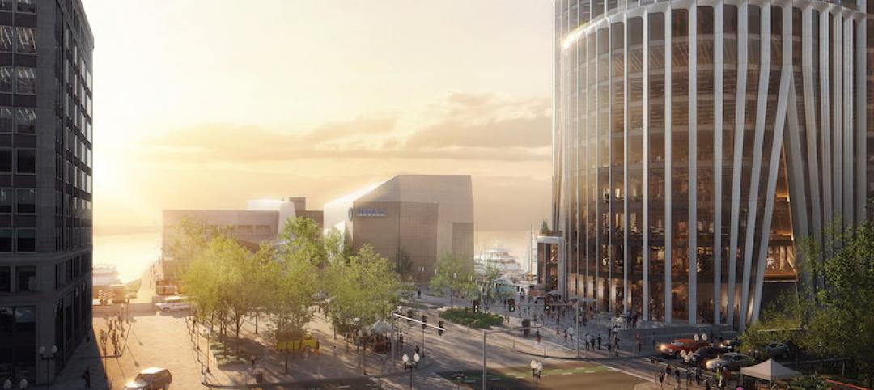Y2, an urban mixed-use skyscraper located at Chūō ward, in Tokyo, Japan, is a 3.3 million-sf tower that will include office space, a Bulgari Hotel, and an elementary school, all on top of a retail podium and a below-grade transportation hub.
Designed by Pickard Chilton, the 787-foot tower incorporates a gently curved façade meant to evoke the image of a billowing sail, a reference to the site’s original location on a canal that served as an outer moat for the Edo Castle. At the northwest corner, the tower will engage the ground to emphasize its verticality and to clearly identify the main entry. Visitors who enter the building via its direct connection with Tokyo Station will rise through a cascade of escalators, through the podium retail levels, to a podium roof terrace overlooking Yaesu Granroof.
See Also: ‘Paramount’ will become Nashville’s tallest tower
Pickard Chilton worked in tandem with Tokyo-based Nihon Sekkei, an architecture and engineering firm, and Takenaka Corporation, the project’s general contractor. The Y2 project is slated for completion in 2022.
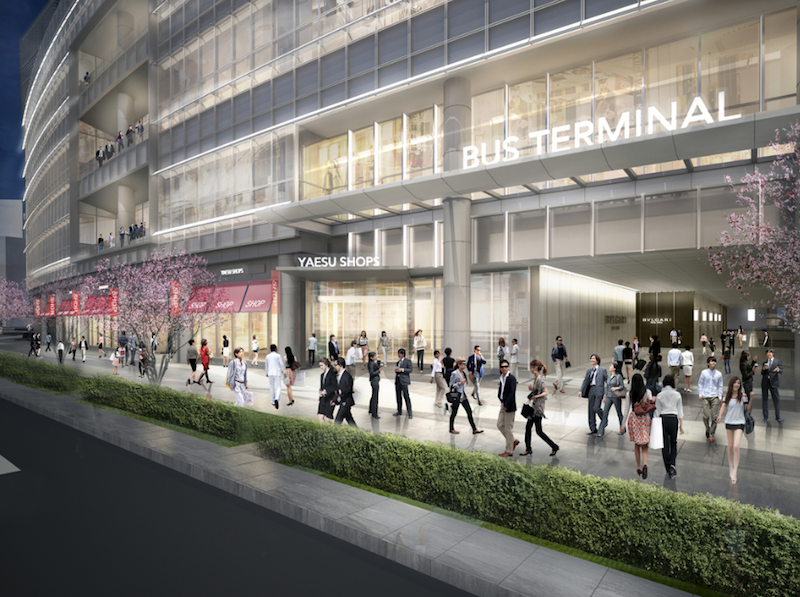 Courtesy Pickard Chilton.
Courtesy Pickard Chilton.
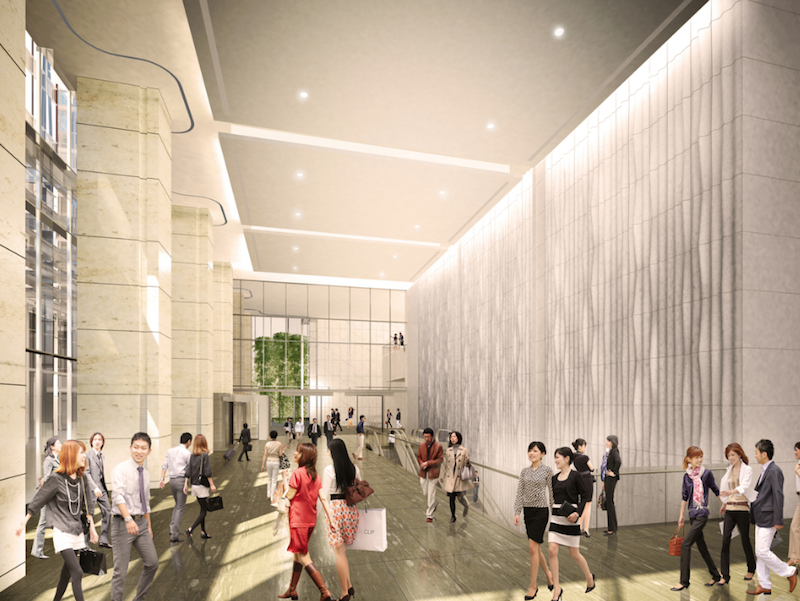 Courtesy Pickard Chilton.
Courtesy Pickard Chilton.
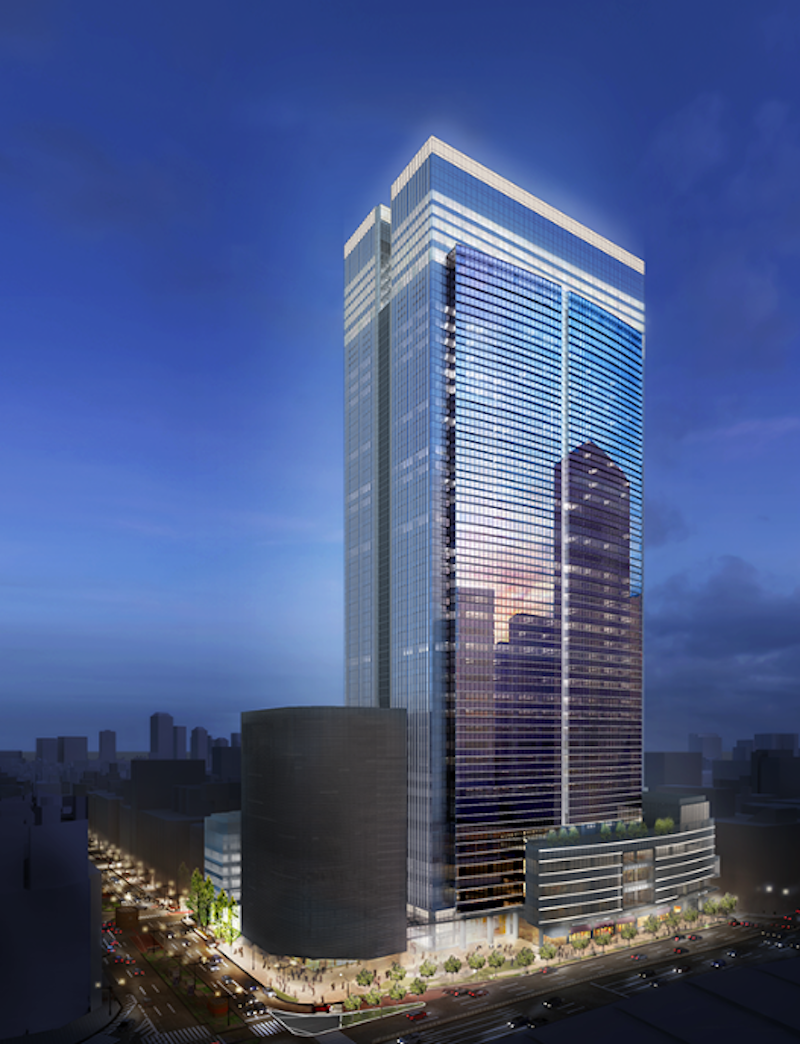 Courtesy Pickard Chilton.
Courtesy Pickard Chilton.
Related Stories
Mixed-Use | Jul 22, 2020
Skanska selects Pickard Chilton to design innovative office tower in Bellevue, Wash.
The 800,000-gsf mixed-use project is located at 10660 NE 8th Street.
Mixed-Use | Jul 21, 2020
Phase one of The Orbit masterplan detailed for Innisfil, Ontario
Partisans is designing the project.
Mixed-Use | Jul 20, 2020
J. Small Investments, Lyda Hill Philanthropies have unveiled plans for a 23-acre mixed-use development in Dallas
The vacant campus was purchased from ExxonMobil Oil Corporation in 2015.
Mixed-Use | Jul 17, 2020
Ryan Companies breaks ground on 122-acre Highland Bridge redevelopment in St. Paul, Minn.
The community’s goal is to provide 100% renewable energy to its houses and businesses.
Mixed-Use | Jul 15, 2020
1928 hotel reimagined as new residential and cultural hub in Merced, Calif.
Page & Turnbull designed the project.
Mixed-Use | Jul 14, 2020
Apartments and condos occupy what was once a five-story car dealership
Wisznia | Architecture+Development designed, developed, and is managing the project.
Mixed-Use | Feb 21, 2020
SB Architects to design Fort Lauderdale’s FATVillage mixed-use destination
The project will build upon the existing FATVillage Arts District.
Mixed-Use | Feb 14, 2020
Kenya’s Pinnacle Tower will be the tallest tower in Africa
ArchGroup Consultants is designing the project.
Mixed-Use | Feb 13, 2020
1010 On-The-Rhine creates a walkable destination in Cincinnati
GBBN designed the project.
Sustainability | Feb 12, 2020
KPF unveils The Pinnacle at Central Wharf, a high-performance, resilient tower
The project will reconnect Downtown Boston to the waterfront.


