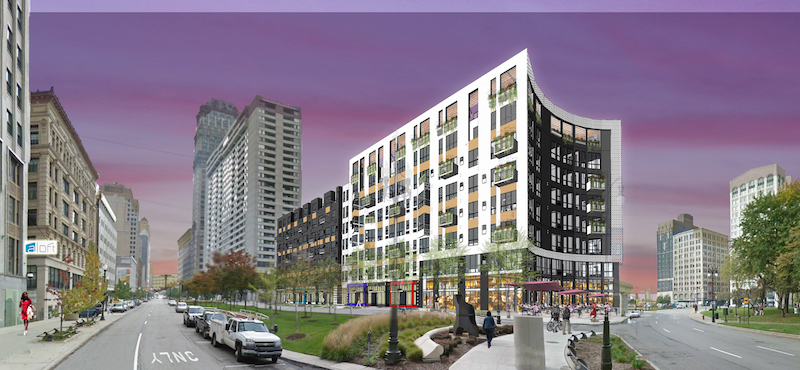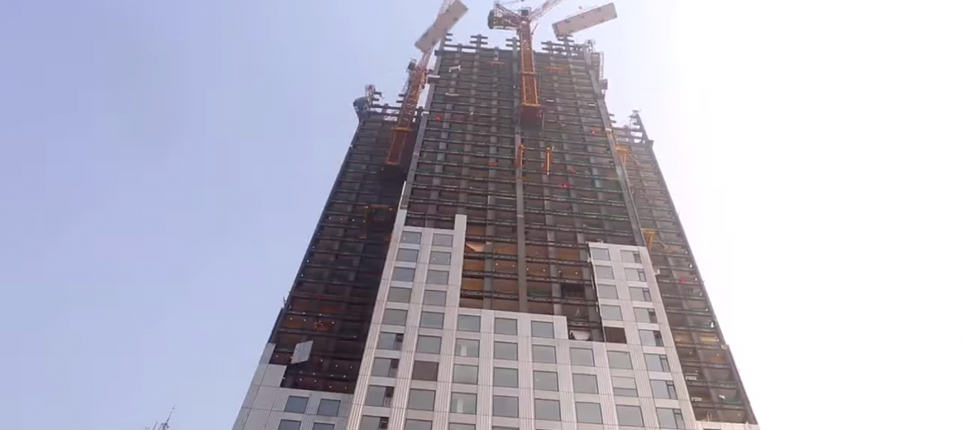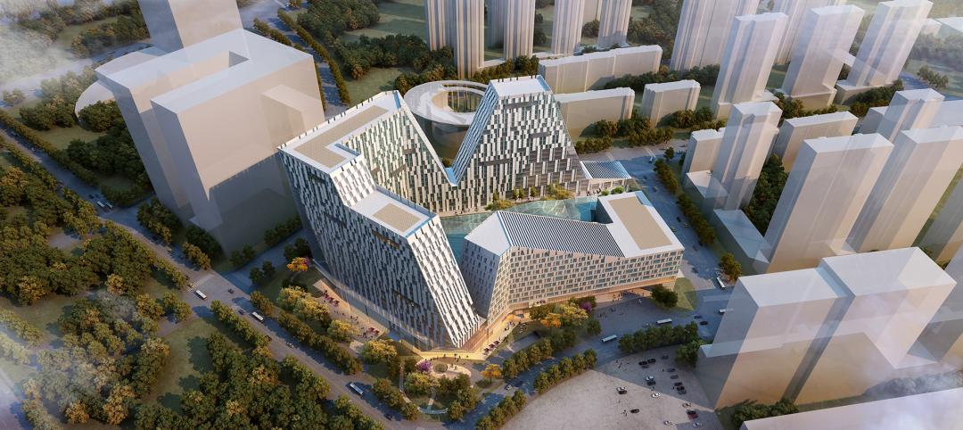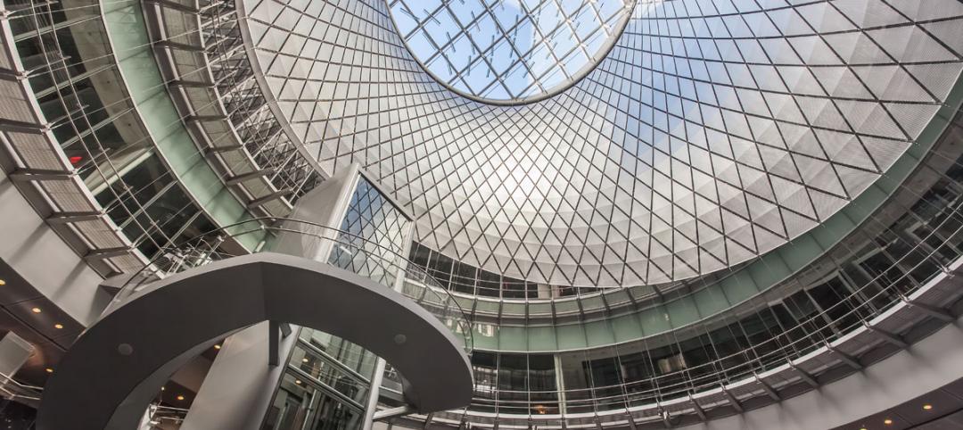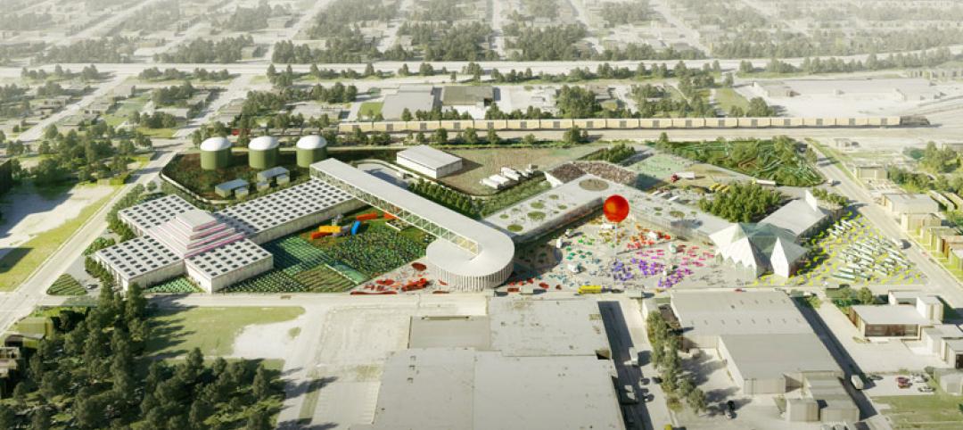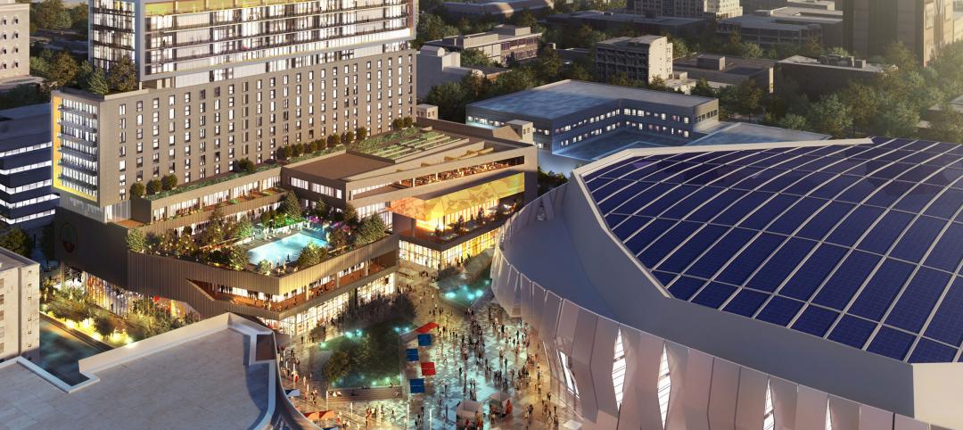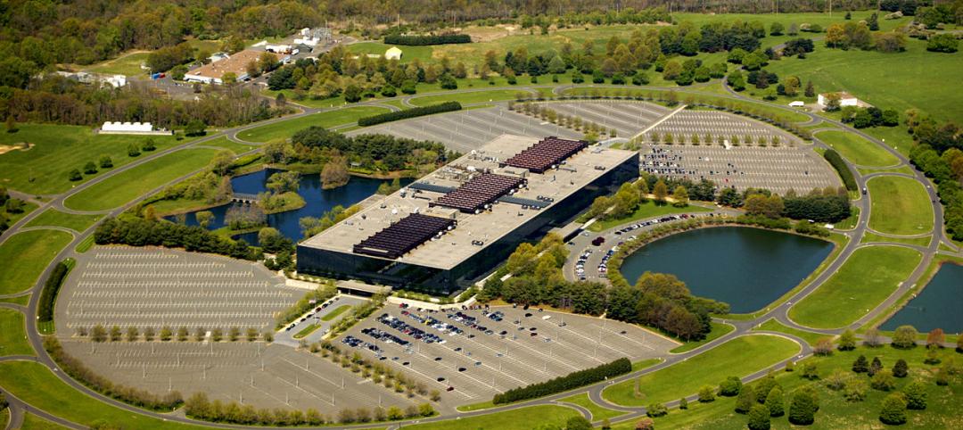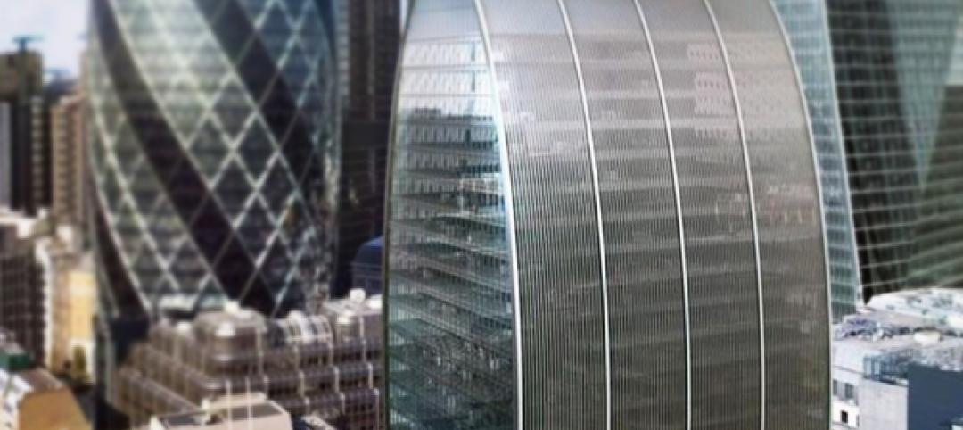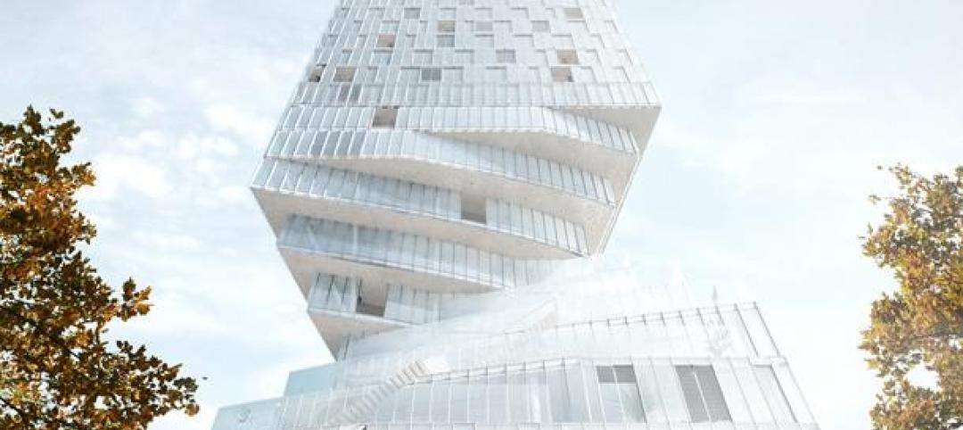In 2005, the historic 18-floor, 800-room Statler Hotel was torn down, leaving one of the most exclusive corners in downtown Detroit vacant. Now, over a decade later, a new mixed-use development has broken ground at the corner of Washington Boulevard and Park Avenue.
City Club Apartments — Central Business District (CBD) Detroit will include approximately 288 apartments and penthouses and 13,000 sf of street level space, which will feature a pet store, a restaurant, and a gourmet market. “City Club Apartments—CBD Detroit will combine the service and amenities of a five-star hotel with engaging and connected urban apartment living,” says Jonathan Holtzman, Chairman and CEO of City Club Apartments, in a release.
The new $70 million mixed-use community will feature amenities such as movie theaters, social programming, valet parking, 24/7 concierge services, an entertainment club room with a gourmet kitchen, and wellness and exercise rooms. An indoor/outdoor pool and hot tub will connect to a private park and a dog park will also be available to residents.
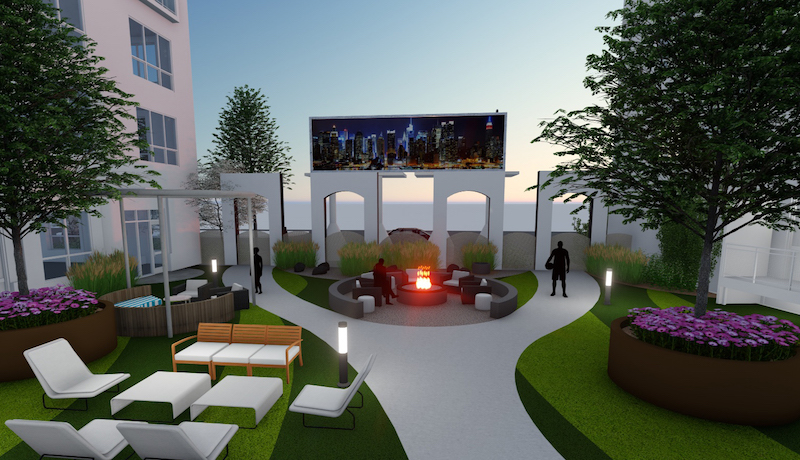 Rendering courtesy City Club Apartments.
Rendering courtesy City Club Apartments.
The residential units will feature exclusively manufactured cabinetry and fixtures. Additionally, advanced and high-speed fiber technologies will be incorporated into the buildings.
20% of the apartments will be affordable. Furnished short-term rentals will also be offered. The apartments and penthouses come in four distinct finish packages and are available in studio, convertible, one-bedroom, and two-bedroom units.
The project is the first ground-up, mixed-use, conventionally financed high-rise to be built in Detroit’s central business district in 30 years. Pre-leasing will begin in summer 2018 with occupancy slated to begin in winter 2018. The Building Team includes BKV Group (architect), Damon Farber (landscape architect), and Wolverine Building Group (contractor).
Related Stories
Modular Building | Mar 10, 2015
Must see: 57-story modular skyscraper was completed in 19 days
After erecting the mega prefab tower in Changsha, China, modular builder BSB stated, “three floors in a day is China’s new normal.”
Transit Facilities | Mar 4, 2015
5+design looks to mountains for Chinese transport hub design
The complex, Diamond Hill, will feature sloping rooflines and a mountain-like silhouette inspired by traditional Chinese landscape paintings.
Sponsored | | Mar 3, 2015
New York’s Fulton Center relies on TGP for light-flooded, underground transit hub
Fire-rated curtain wall systems filled this subterranean hub with natural light.
Sponsored | Shopping Centers | Feb 26, 2015
A color-changing gateway for Altara Center
Valspar works with developers to complete a multicolored shopping center façade in Honduras.
Industrial Facilities | Feb 24, 2015
Starchitecture meets agriculture: OMA unveils design for Kentucky community farming facility
The $460 million Food Port project will define a new model for the relationship between consumer and producer.
Office Buildings | Feb 18, 2015
Commercial real estate developers optimistic, but concerned about taxes, jobs outlook
The outlook for the commercial real estate industry remains strong despite growing concerns over sluggish job creation and higher taxes, according to a new survey of commercial real estate professionals by NAIOP.
Mixed-Use | Feb 13, 2015
First Look: Sacramento Planning Commission approves mixed-use tower by the new Kings arena
The project, named Downtown Plaza Tower, will have 16 stories and will include a public lobby, retail and office space, 250 hotel rooms, and residences at the top of the tower.
Mixed-Use | Feb 11, 2015
Developer plans to turn Eero Saarinen's Bell Labs HQ into New Urbanist town center
Designed by Eero Saarinen in the late 1950s, the two-million-sf, steel-and-glass building was one of the best-funded and successful corporate research laboratories in the world.
Office Buildings | Jan 27, 2015
London plans to build Foggo Associates' 'can of ham' building
The much delayed high-rise development at London’s 60-70 St. Mary Axe resembles a can of ham, and the project's architects are embracing the playful sobriquet.
Mixed-Use | Jan 26, 2015
MVRDV designs twisty skyscraper to grace Vienna's skyline
The twist maximizes floor space and decreases the amount of shadows the building will cast on the surrounding area.


