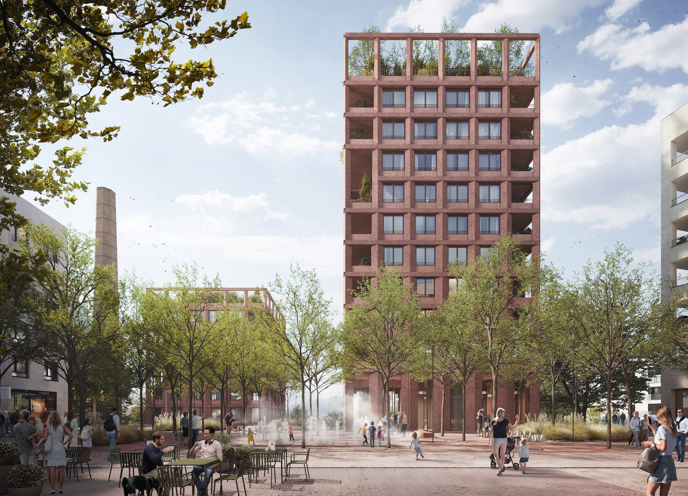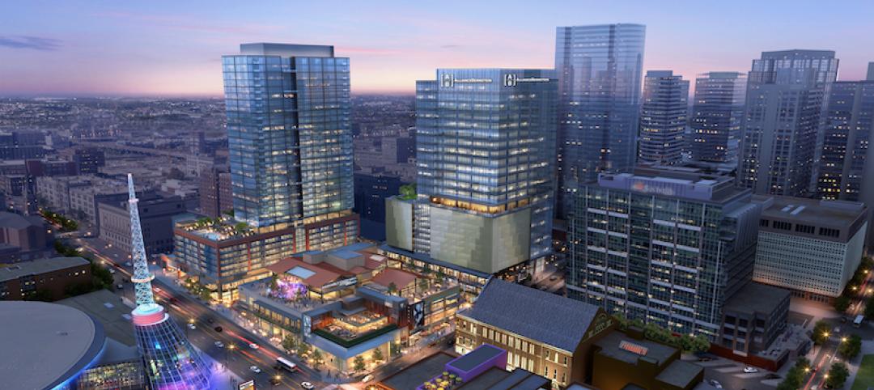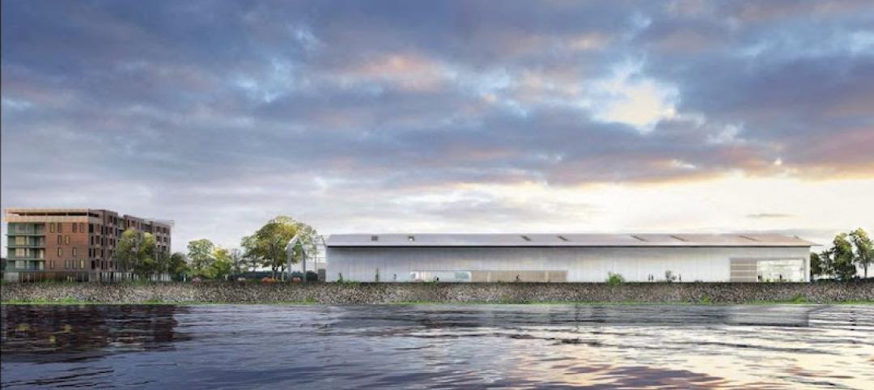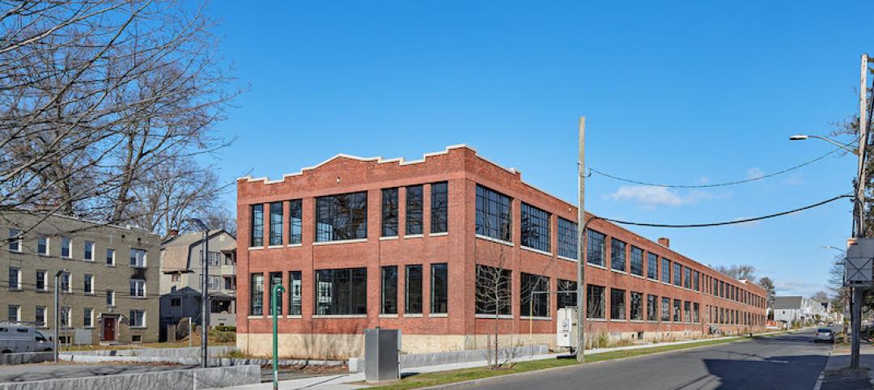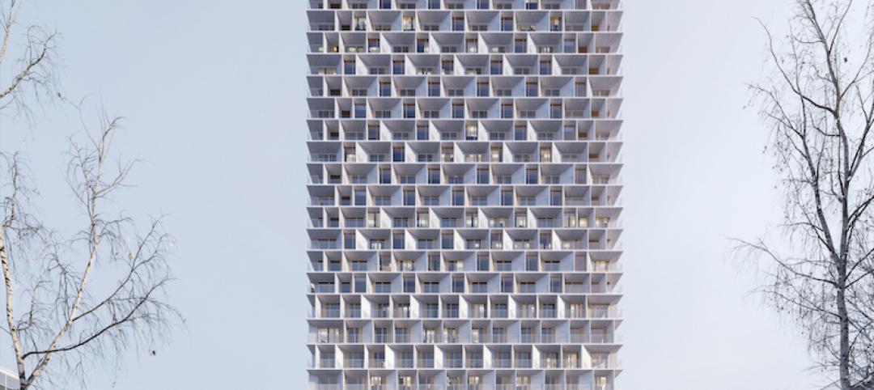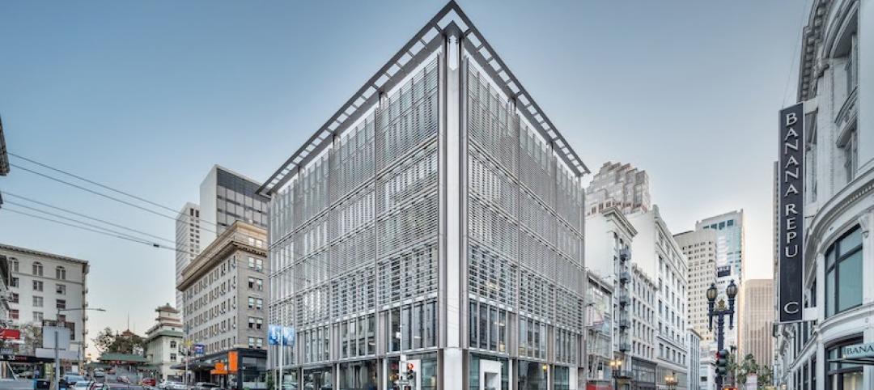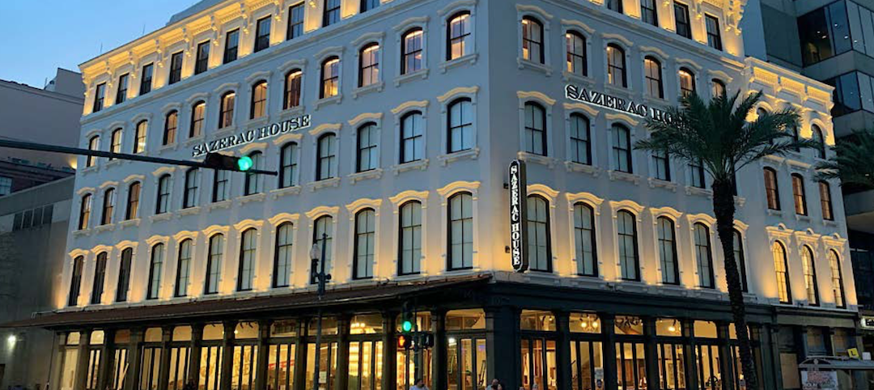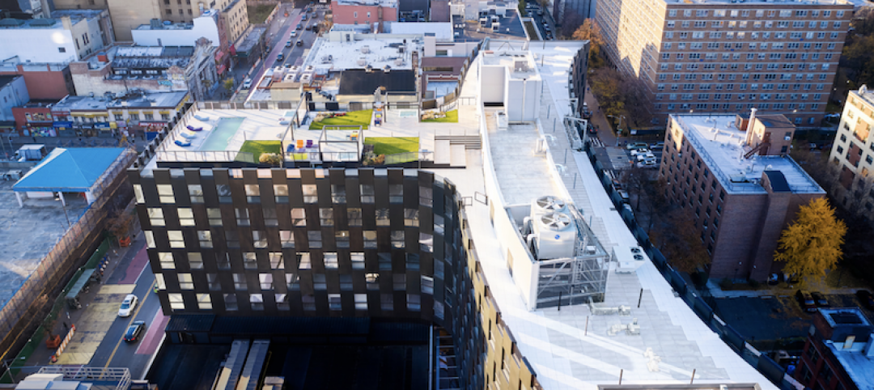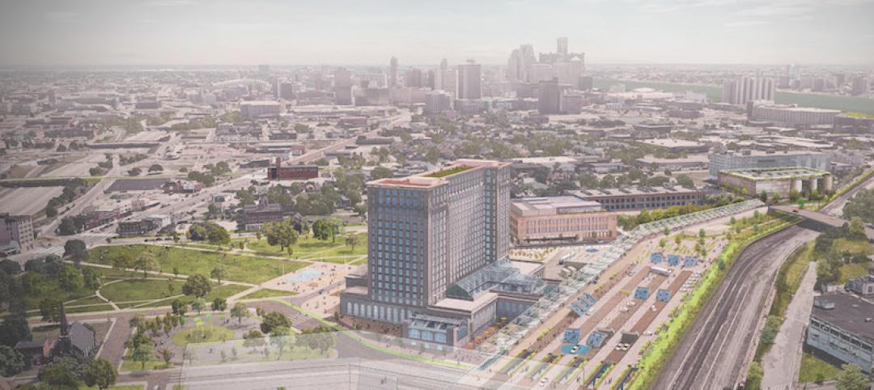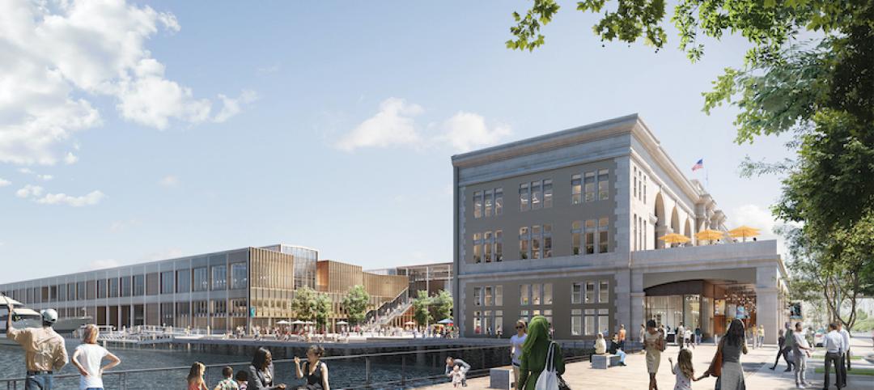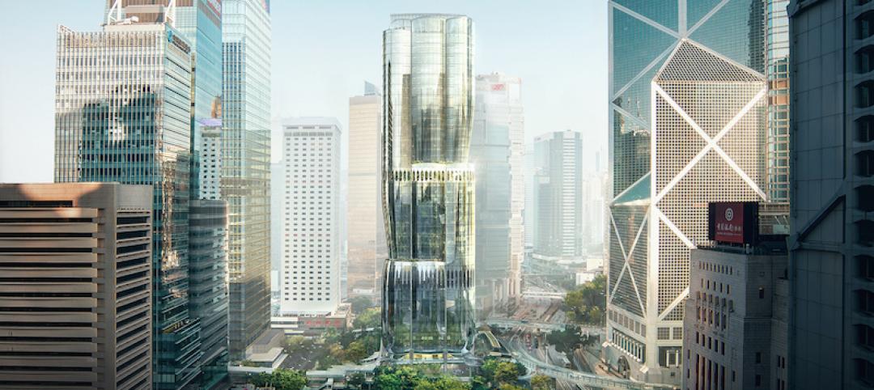Outside Prague, the Sugar Factory, a mixed-used residential development with public space, marks the largest project to use the sustainable material Rebetong. Invented by Skanska, Rebetong comprises completely recycled concrete and/or masonry, instead of natural aggregates. With Rebetong, buildings can be constructed from other buildings at the end of their lives, forming a circular economy. The Sugar Factory is also the first project to use Rebetong for its façade.
The architecture and urban design practice CHYBIK + KRISTOF, in collaboration with Skanska, recently unveiled the Sugar Factory, located on a former sugar factory site. At 58,000 square meters (about 625,000 square feet), the project includes seven blocks with 790 apartments. It also features over 6,600 square meters (71,000 square feet) of public space, including a multifunctional hall, brewery, coffee house, kindergarten, and boat club. The project is scheduled for completion in 2030.
Following intensive research and experimentation with different sizes, shapes, and densities, the Rebetong material used for this project has been made from leftover bricks, reflecting the site’s industrial character. So that Rebetong can serve as a fully visual reminder of the area’s history, CHK proposed using the material not only for structural purposes, but also as an exposed façade. The project also preserves the sugar factory chimney, built in 1927, so it can serve as a historic landmark and symbol.
“Appreciated for its historic significance and ability to fit into the existing landscape, Rebetong acts as a functional and emotional connection to the collective memory of the area, adding value to the local culture and community, while being a sustainably elegant solution,” a press statement said.
On the Building Team:
Owner and/or developer: SKANSKA Reality
Design architect: CHYBIK + KRISTOF
Engineer of record: Tomáš Chren, AED
MEP engineer: ExPlan
Structural engineer: Recoc
General contractor/construction manager: Skanska
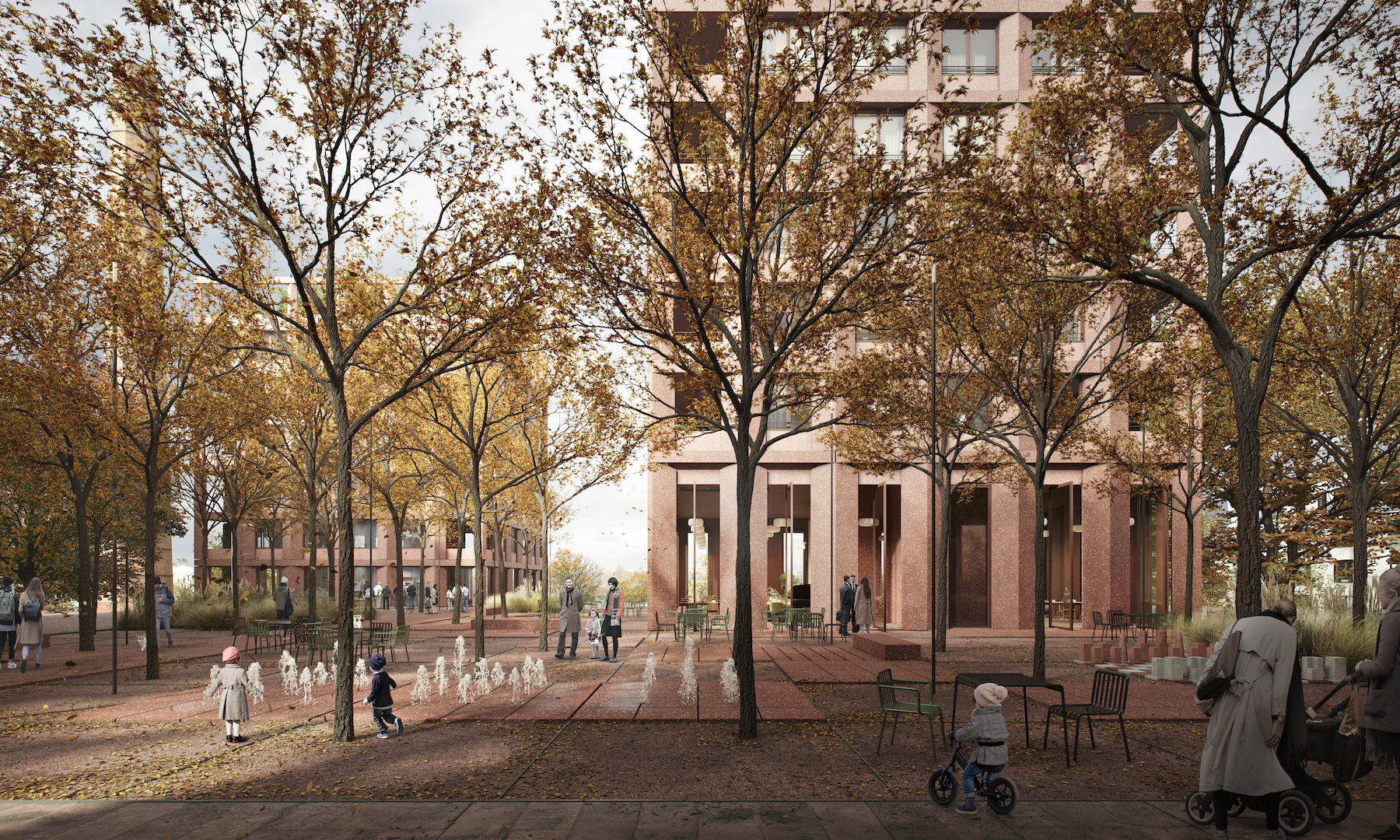
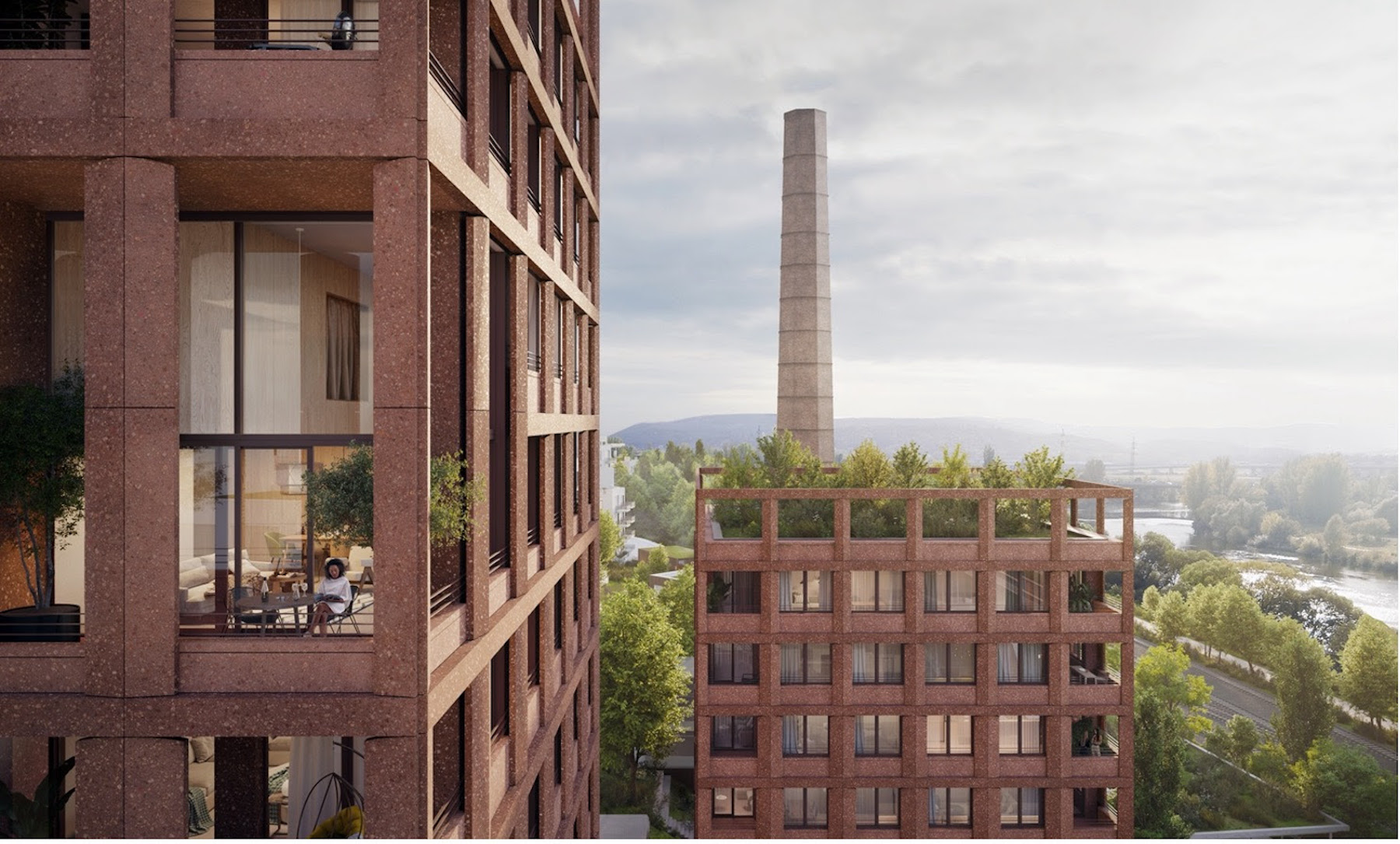
Related Stories
Mixed-Use | Feb 24, 2021
Skanska completes primary construction work on Nashville’s largest ever mixed-use project
Gresham Smith is serving as architect-of-record for the entire project and is part of the design team with Pappageorge Haymes and Gensler.
Mixed-Use | Feb 22, 2021
Mixed-use development will occupy former manufacturing industrial site near the Chicopee River
Paul A. Castrucci Architects is designing the project.
Reconstruction & Renovation | Feb 18, 2021
Connecticut’s Swift Gold Leaf Factory becomes a community job incubator
Bruner/Cott Architects designed the project.
Mixed-Use | Jan 21, 2021
3XN and IttenBrechbühl to design a wooden tower in Switzerland
The project will be located in Lausanne, Switzerland.
Mixed-Use | Jan 20, 2021
Union Square’s first ground-up development in two decades completes
MBH Architects, in collaboration with Page & Turnbull, designed the project.
Reconstruction Awards | Dec 29, 2020
The reenvisioned Sazerac House: A delectable cocktail that's just perfect for the Big Easy
The 51,987-sf Sazerac House is an interactive cocktail museum, active distillery, corporate headquarters, and event venue, all under one roof, next to the historic French Quarter of New Orleans.
Mixed-Use | Dec 28, 2020
BIG designs new mixed-use development in Harlem
The project, dubbed The Smile, has recently completed construction.
Urban Planning | Dec 6, 2020
Ford lays out plans for mobility innovation district in Detroit
Its centerpiece is an abandoned train depot whose architecture and decay reflect two sides of this city’s past.
Mixed-Use | Oct 19, 2020
Commonwealth Pier revitalization project begins construction in Boston’s Seaport
CBT, in collaboration with Schmidt Hammer Lassen Architects designed the project.
Mixed-Use | Oct 2, 2020
Zaha Hadid Architects unveils 2 Murray Road in Hong Kong
The project reinterprets the structural forms and layering of a Bauhinia bud about to blossom.


