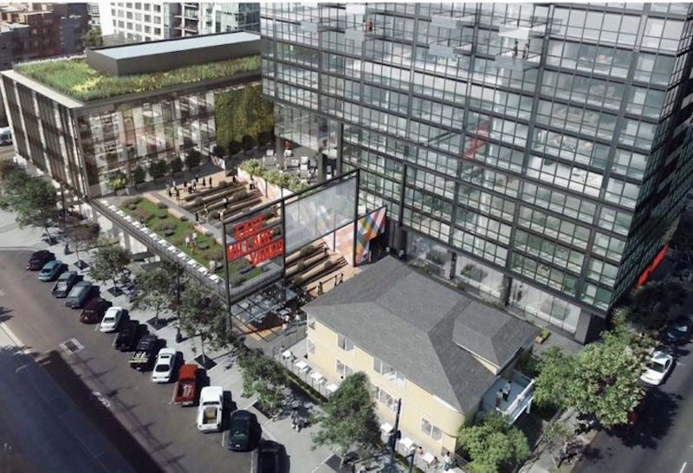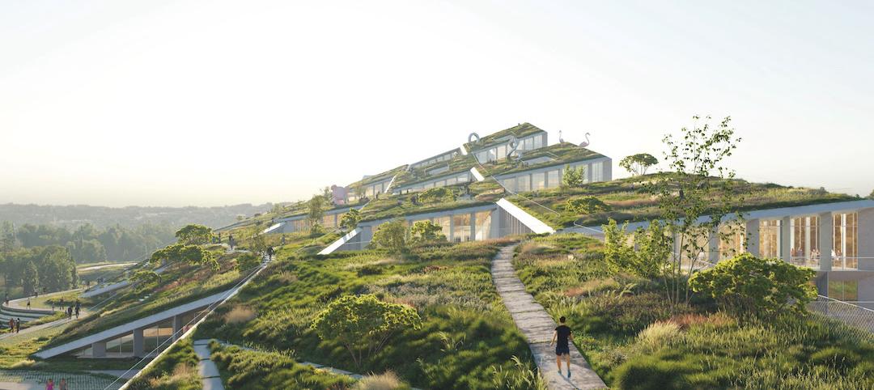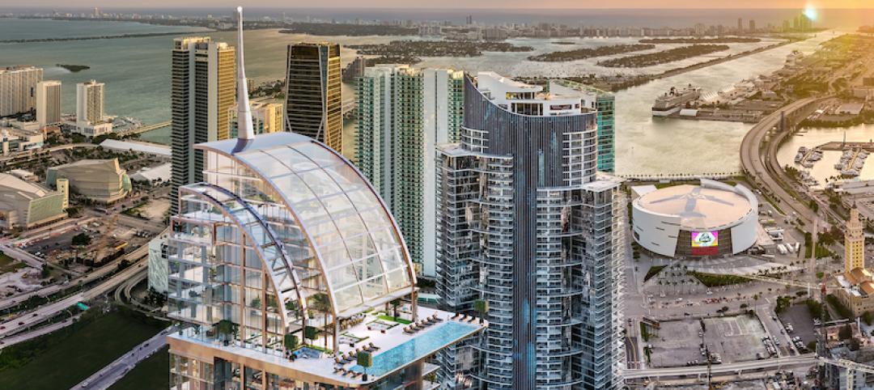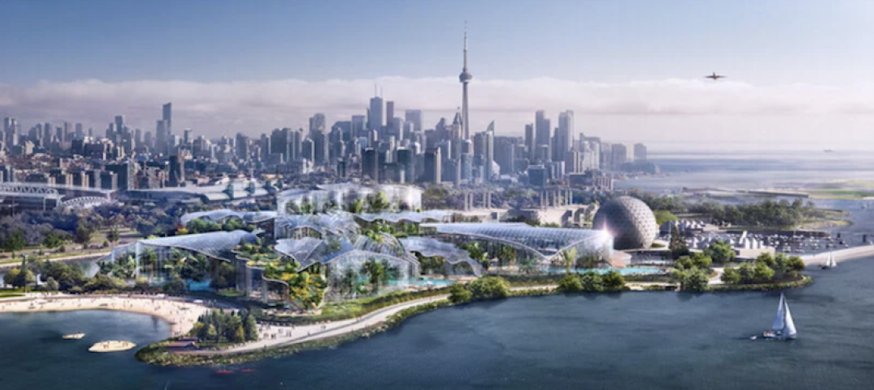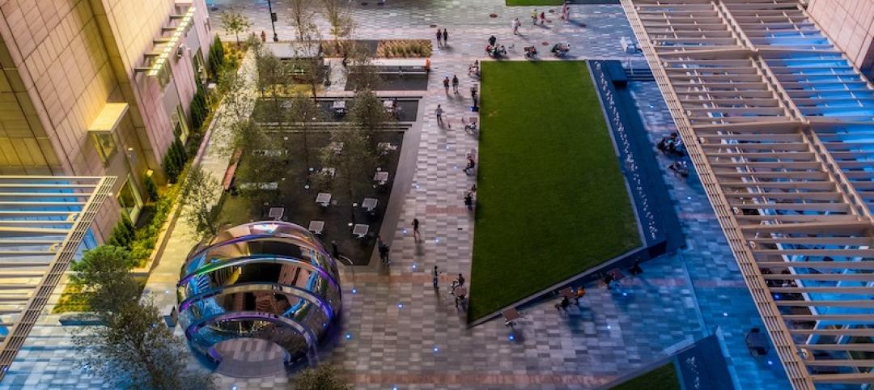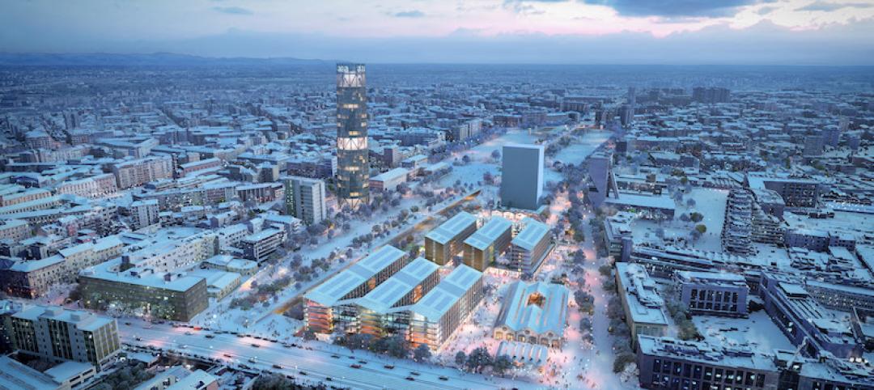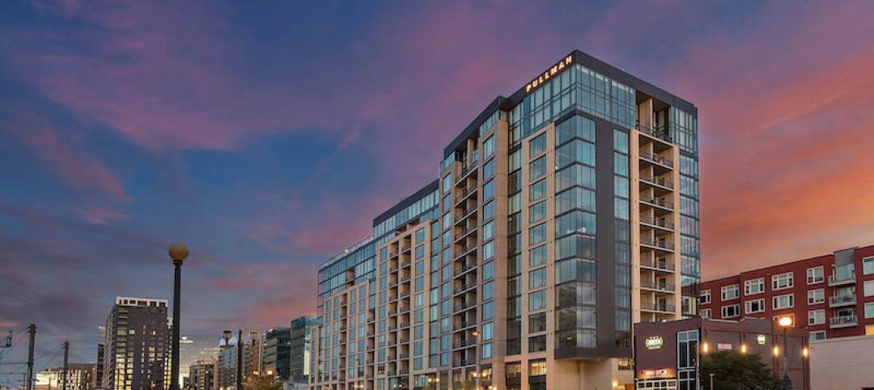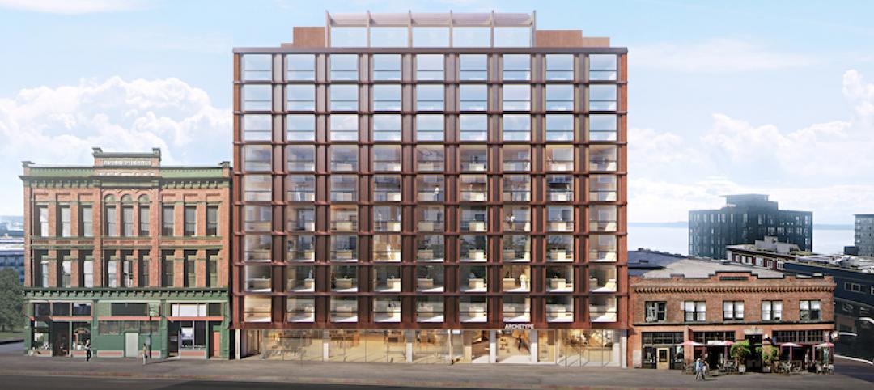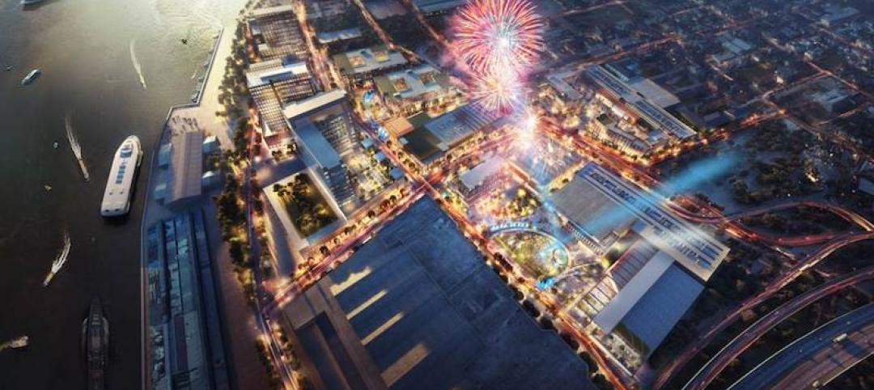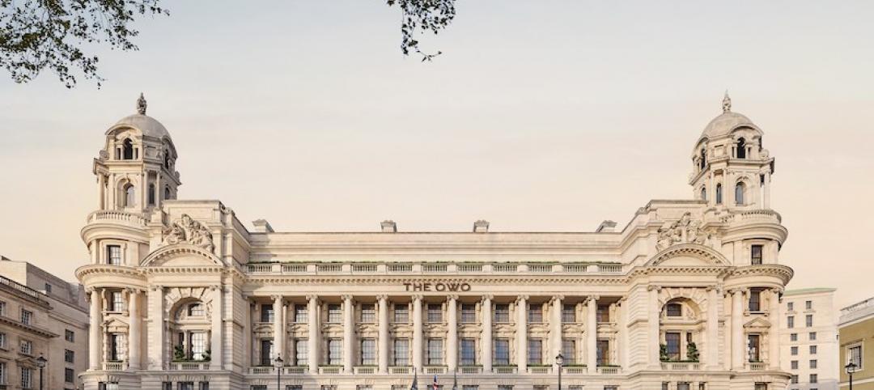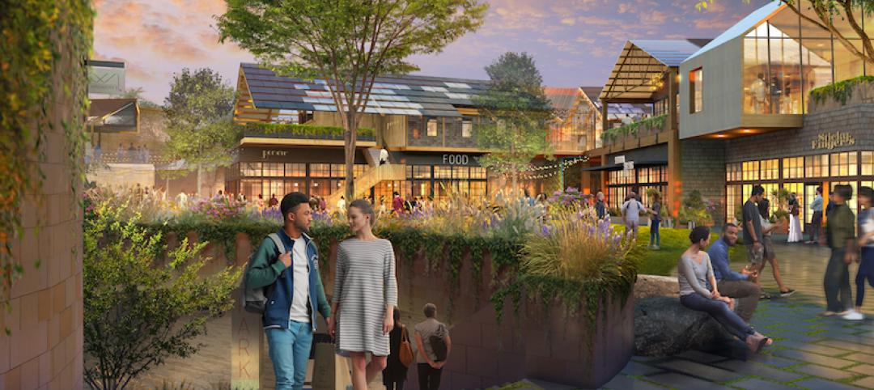At a cost of $275 million, a new mixed-use project in San Diego will combine residential space, office space, and retail space with a University of California-San Diego campus extension. The project, designed by Carrier Johnson + CULTURE and dubbed Parks & Market, recently broke ground at its location five blocks away from the San Diego Padres’ Petco Park.
A 34-story residential tower will be the tallest component of the development. It will comprise 426 residential units, 85 of which will be set aside for affordable housing. Retail and restaurant space will be located at street level. There will be below-grade parking for up to 560 cars
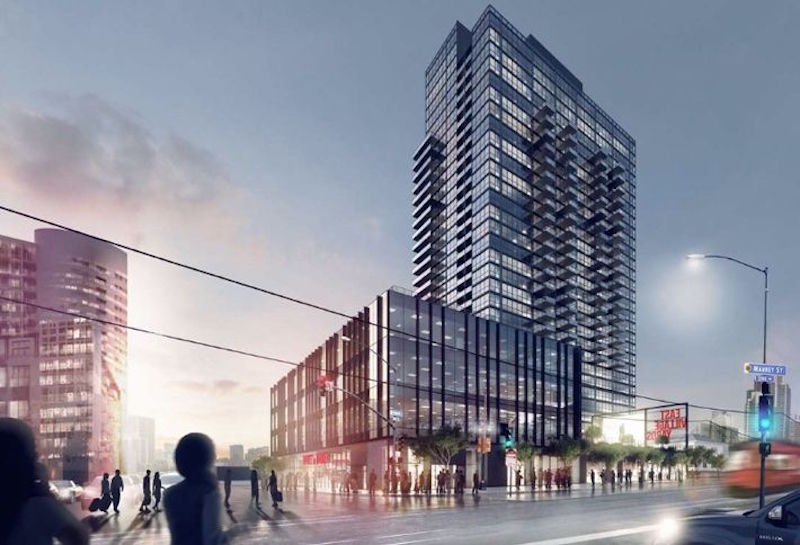 Courtesy of Carrier Johnson + CULTURE.
Courtesy of Carrier Johnson + CULTURE.
Parks & Market’s most unique aspect is the 66,000 sf of space designated for use by UC-San Diego. The Innovative Cultural and Education Hub will be the satellite campus for the university and will bring one of the area’s largest learning institutions to San Diego’s downtown.
The historic Remmen Building, which is located on site, will be preserved as part of the project and a themed public plaza will celebrate the neighborhood and its history.
Related Stories
Mixed-Use | Sep 28, 2021
BIG designs new Farfetch HQ on the slopes of Leça River in Porto
The project is situated within the larger Fuse Valley site.
Mixed-Use | Aug 19, 2021
COVID-conscious, pandemic-ready skyscraper breaks ground in Miami
The project will be part of Miami Worldcenter.
Mixed-Use | Aug 4, 2021
Diamond Schmitt to lead design for Therme Canada | Ontario Place redevelopment
The project will be a year-round waterfront destination.
Mixed-Use | Aug 2, 2021
AT&T Discovery District is Dallas’ newest mixed-use destination
Gensler designed the project.
Mixed-Use | Jul 16, 2021
SOM to lead the design of the 2026 Milan-Cortina Olympic Village
The project is part of the updated Porta Romana railway yard master plan.
Multifamily Housing | Jul 15, 2021
Greystar’s The Pullman is a new mixed-use apartment community in Denver
The Mulhern Group designed the project.
Mixed-Use | Jun 30, 2021
Design details released about new development in Seattle’s vibrant Belltown district
Connecting the building, called Archetype, to the street, neighborhood, and bay is a key imperative.
Mixed-Use | Jun 21, 2021
Design team of Gensler and Manning selected to design The River District
The mixed-use neighborhood will be built along the Mississippi River in New Orleans.
Mixed-Use | Jun 17, 2021
London’s former Old War Office building set to become hotel and residences
The building had been closed to the public for over a century.
Mixed-Use | Jun 14, 2021
SB Architects and LandDesign unveil design for Rivana at Innovation Station
The development is located 25 miles west of downtown Washington, D.C.


