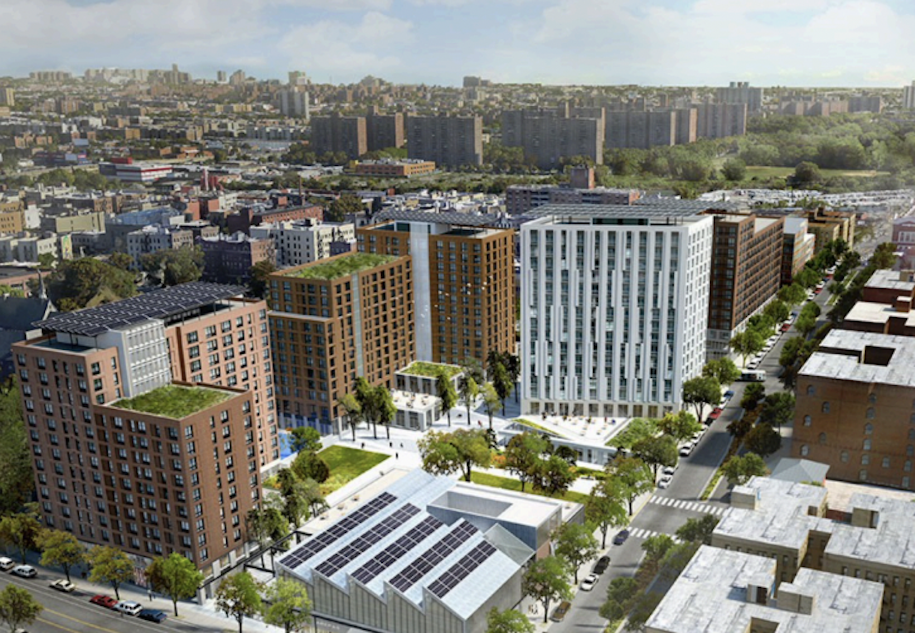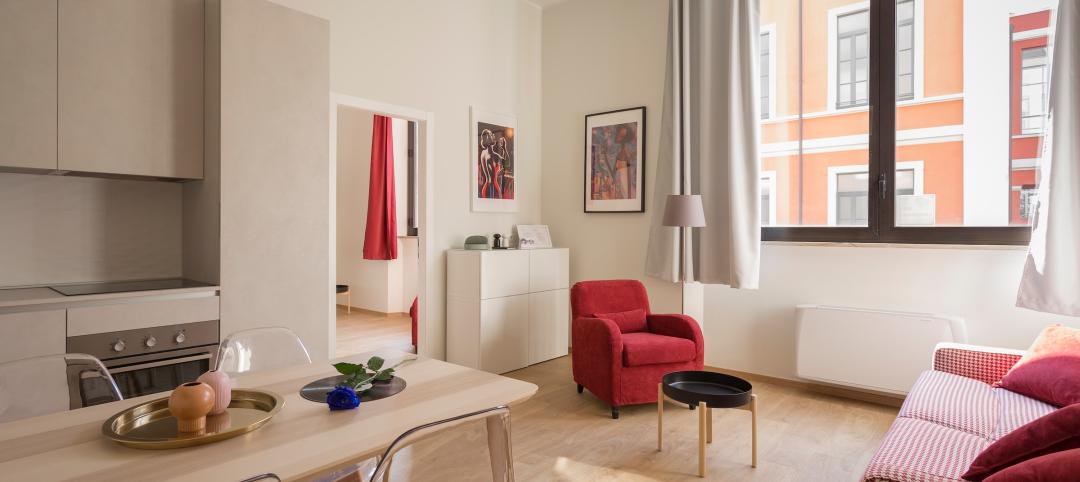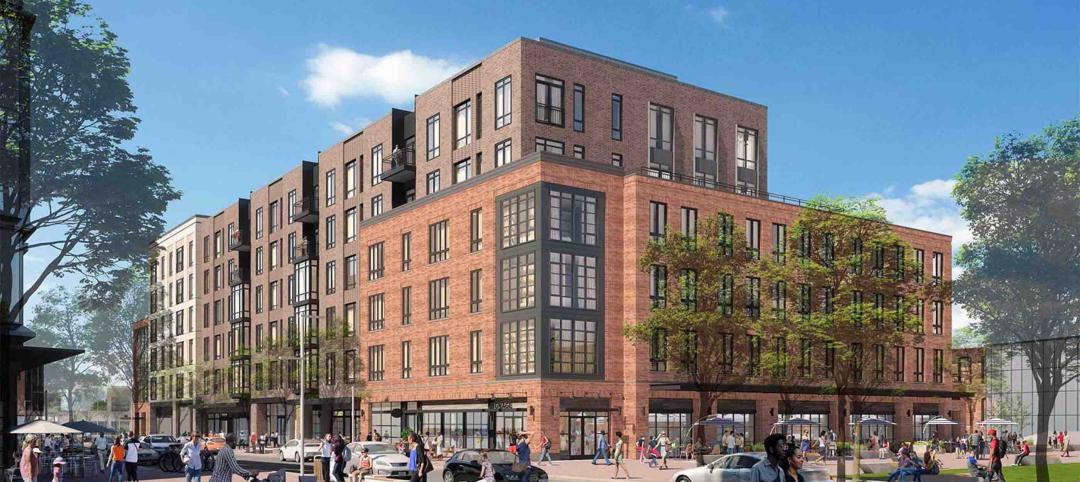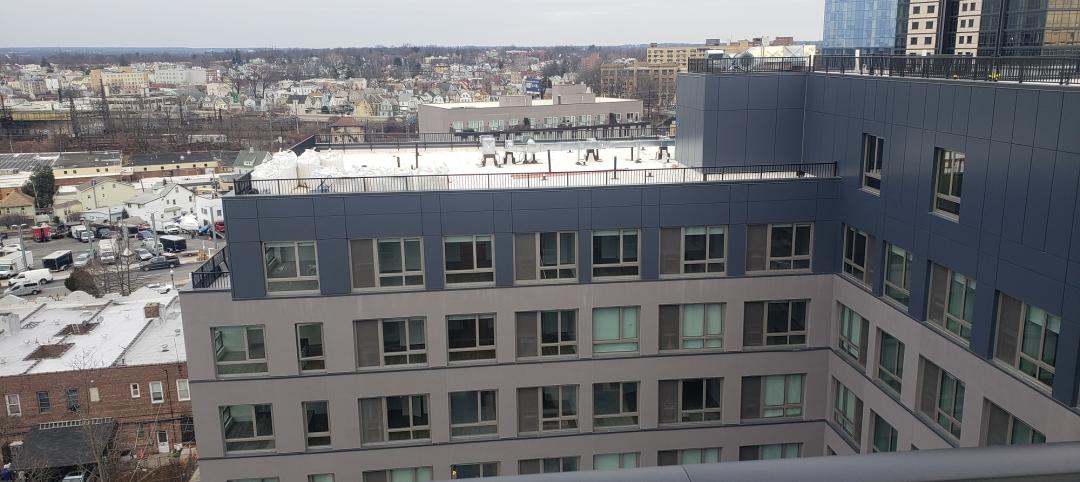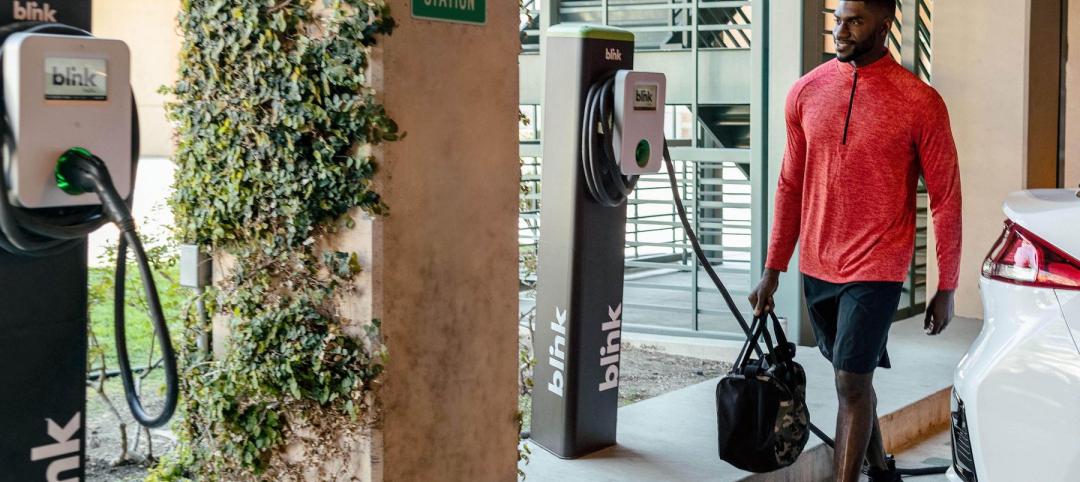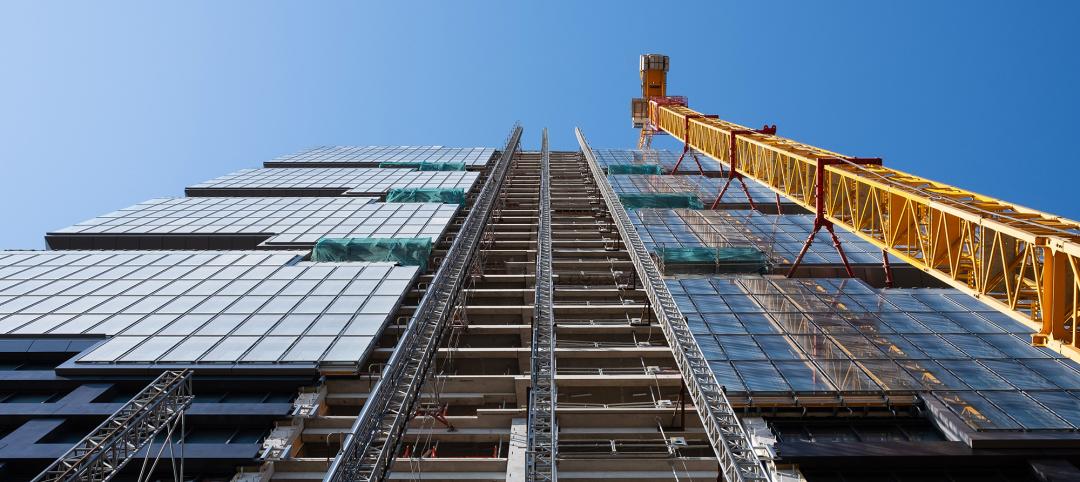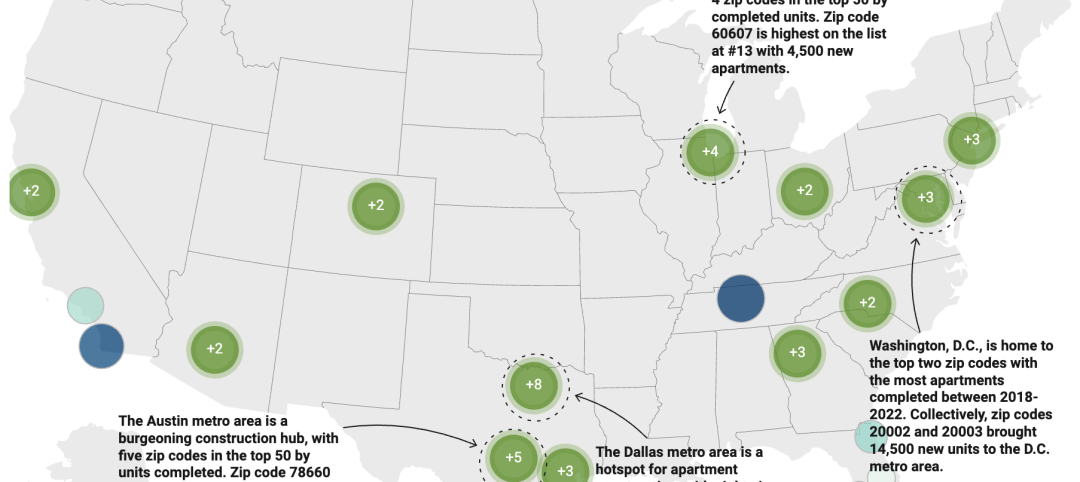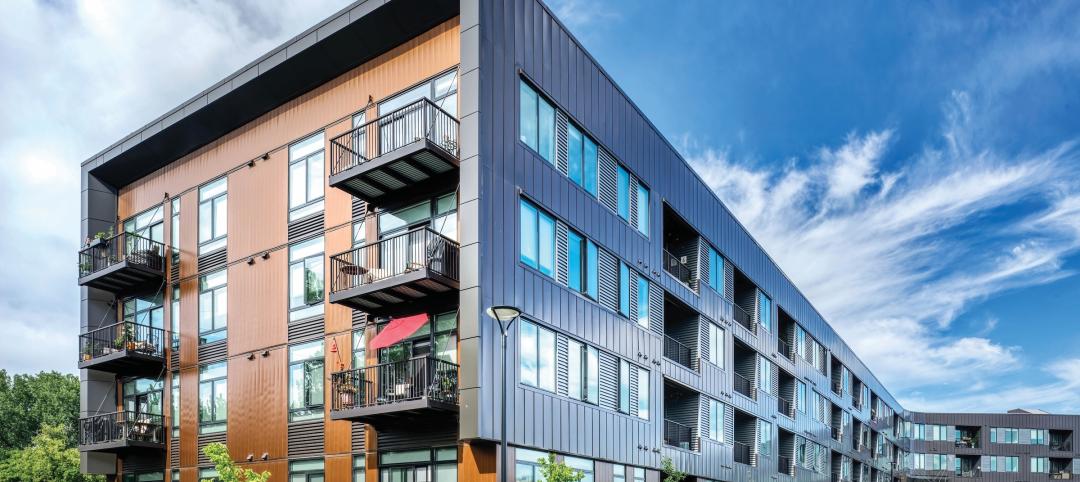The Peninsula in the Bronx, N.Y., a mixed-use affordable housing campus, just opened its first phase. The development has a comprehensive plan to reduce waste, separate recyclable materials, and make it easy for residents to collect compostable materials.
The development, which will provide 740 residential units when completed, includes a recently completed commercial structure housing a food incubator and related businesses. This structure contains refrigerated storage and shelf capacity for surplus edible food to preserve it for donations to local partner organizations.
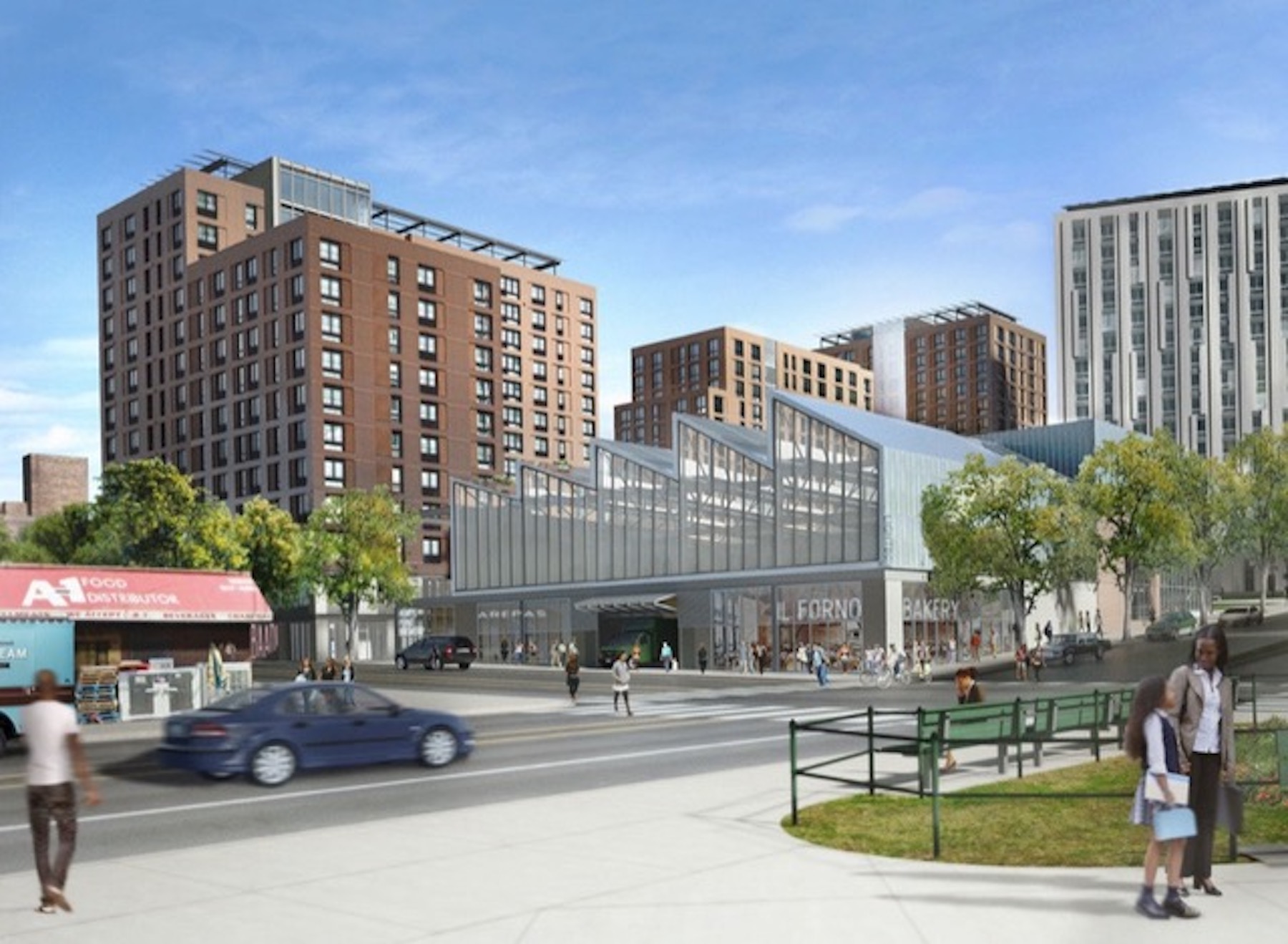
Food waste will be collected and put to good use. “Food waste will be separated by the food businesses, and processed into fertilizer within a dry aerobic bio-digester,” says Miflin, who with partner WXY has created a related new initiative called PutWasteToWork. The bio-digester has a capacity of 0.55 tons of food waste a day, and processes it with microbes and heat to create a fertilizer. The bio-digester reduces weight by up to 90% and eliminates pests and odors.
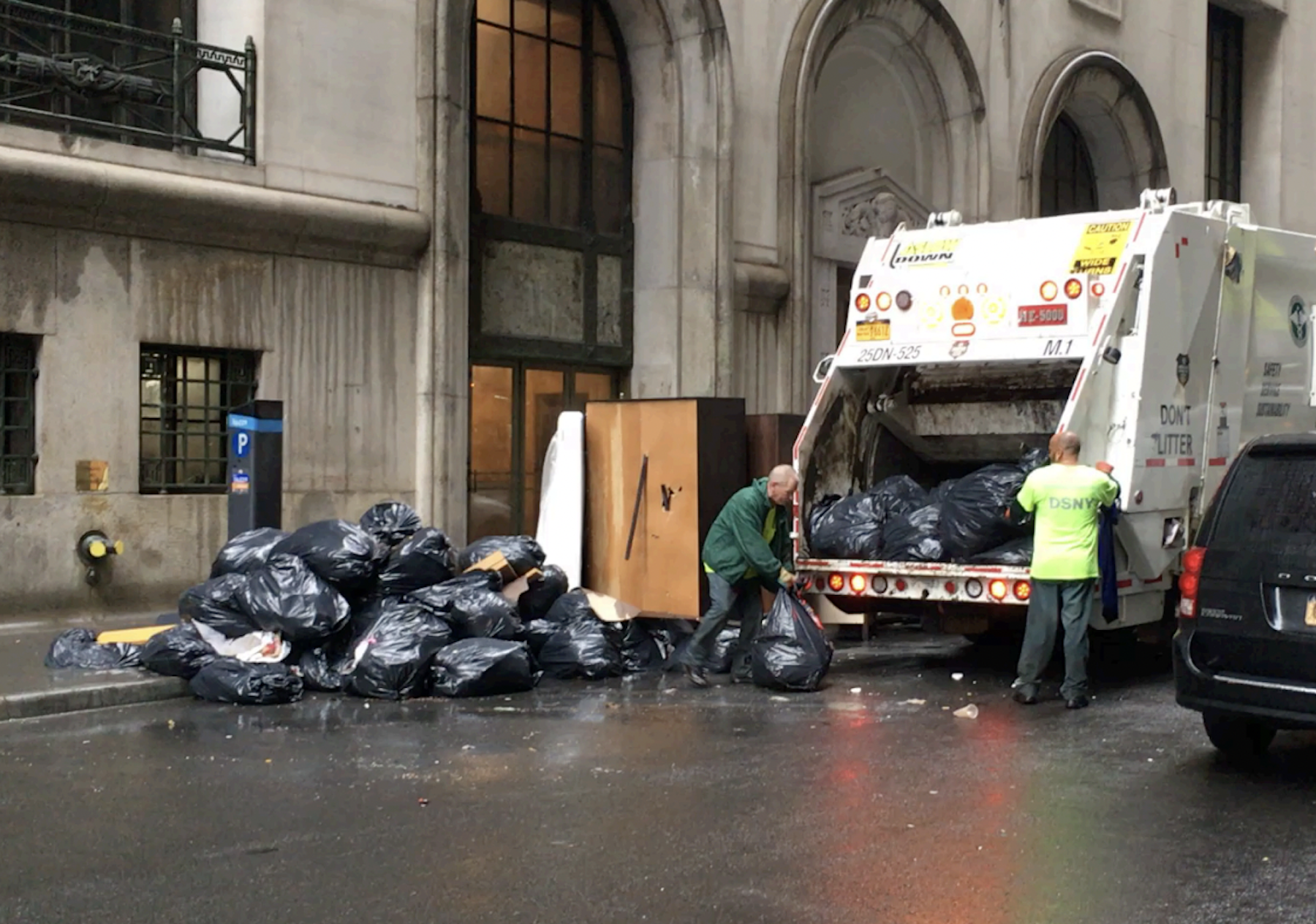
Infrastructure will be built into residential areas to encourage collection of food waste for composting. Every unit will have undercounter bins for recycling and a caddy for food waste," “They will take these to the refuse rooms on each floor, which also host collections of small items like sharps and batteries,” says Claire Weisz, FAIA, founding principal of WXY.
According to the project team, consultants will help train staff, and provide software for tracking all waste types and measuring progress towards zero-waste operations. This is a radically new idea for an affordable community, according to a news release.
Owner and/or developer: Hudson Companies, Gilbane Development Co., and MHANY Management Inc. (part of the Mutual Housing Association of New York).
Design architect: WXY architecture + urban design and Body Lawson Associates Architects and Planners
Architect of record: WXY architecture + urban design and Body Lawson Associates Architects and Planners
MEP engineer: Skyline Engineering
Structural engineer: Gedeon GRC Consulting and Christie Engineering
General contractor/construction manager: Broadway Builders and Gilbane
Related Stories
MFPRO+ News | Nov 21, 2023
Renters value amenities that support a mobile, connected lifestyle
Multifamily renters prioritize features and amenities that reflect a mobile, connected lifestyle, according to the National Multifamily Housing Council (NMHC) and Grace Hill 2024 Renter Preferences Survey.
Sustainability | Nov 20, 2023
8 strategies for multifamily passive house design projects
Stantec's Brett Lambert, Principal of Architecture and Passive House Certified Consultant, uses the Northland Newton Development project to guide designers with eight tips for designing multifamily passive house projects.
MFPRO+ News | Nov 15, 2023
Average U.S multifamily rents drop $3 to $1,718 in October 2023: Yardi Matrix
Multifamily fundamentals continued to soften and impact rents last month, according to the latest Yardi Matrix National Multifamily Report. The average U.S. asking rent dropped $3 to $1,718 in October, with year-over-year growth moderating to 0.4%, down 40 basis points from September. Occupancy slid to 94.9%, marking the first decline in four months.
Industrial Facilities | Nov 14, 2023
Some AEC firms are plugging into EV charging market
Decentralized electrical distribution is broadening recharger installation to several building types.
MFPRO+ Special Reports | Nov 14, 2023
Register today! Key trends in the multifamily housing market for 2024 - BD+C Live Webinar
Join the BD+C and Multifamily Pro+ editorial team for this live webinar on key trends and innovations in the $110 billion U.S. multifamily housing market. A trio of multifamily design and construction experts will present their latest projects, trends, innovations, and data/research on the three primary multifamily sub-sectors: rental housing, senior living, and student housing.
Multifamily Housing | Nov 9, 2023
Multifamily project completions forecast to slow starting 2026
Yardi Matrix has released its Q4 2023 Multifamily Supply Forecast, emphasizing a short-term spike and plateau of new construction.
MFPRO+ News | Nov 1, 2023
Washington, D.C., Queens, N.Y., lead nation in number of new apartments by zip code
A study of new apartment construction by zip code showed Washington D.C., and the Queens borough of New York City are the hottest multifamily markets since 2018, according to RentCafe.
Adaptive Reuse | Nov 1, 2023
Biden Administration reveals plan to spur more office-to-residential conversions
The Biden Administration recently announced plans to encourage more office buildings to be converted to residential use. The plan includes using federal money to lend to developers for conversion projects and selling government property that is suitable for conversions.
Sponsored | MFPRO+ Course | Oct 30, 2023
For the Multifamily Sector, Product Innovations Boost Design and Construction Success
This course covers emerging trends in exterior design and products/systems selection in the low- and mid-rise market-rate and luxury multifamily rental market. Topics include facade design, cladding material trends, fenestration trends/innovations, indoor/outdoor connection, and rooftop spaces.


