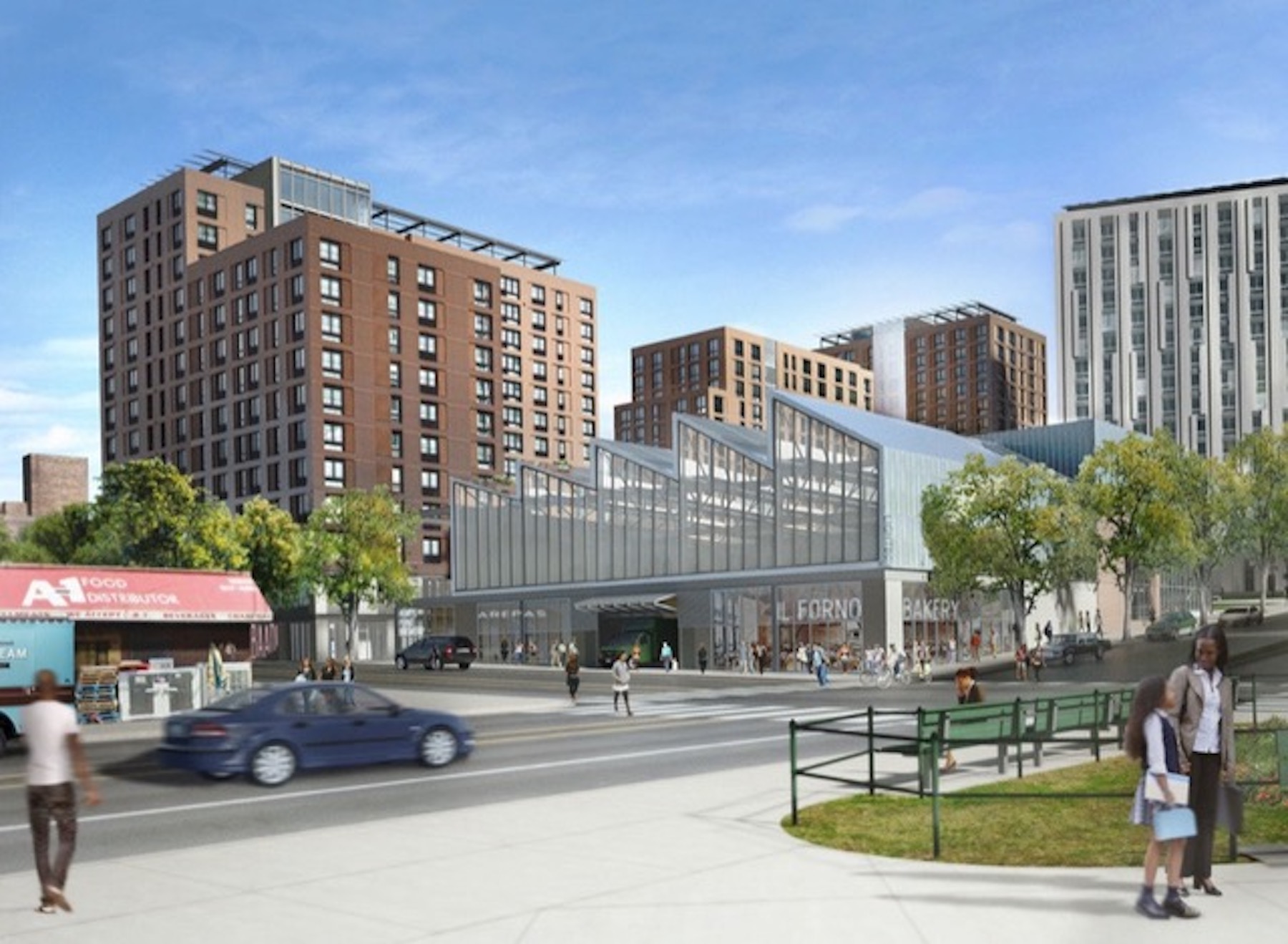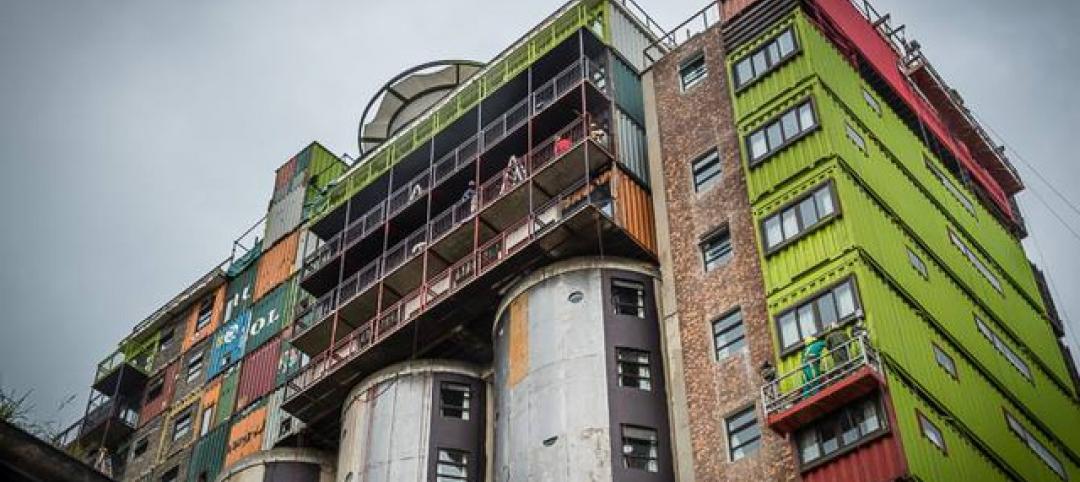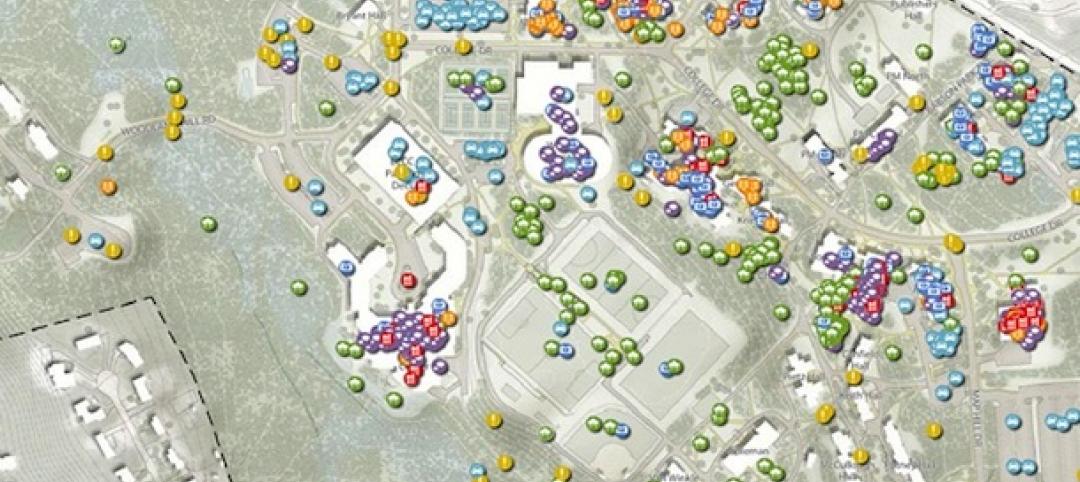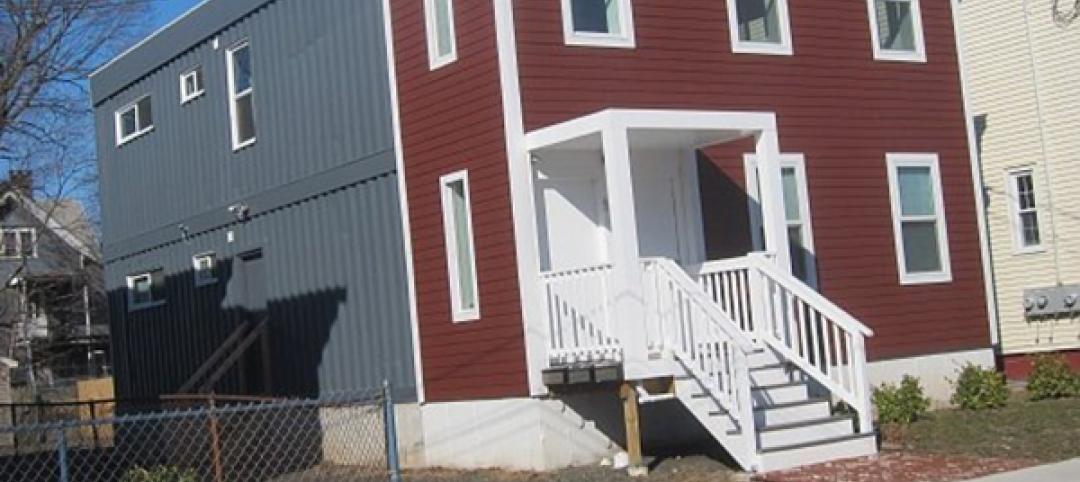The Peninsula in the Bronx, N.Y., a mixed-use affordable housing campus, just opened its first phase. The development has a comprehensive plan to reduce waste, separate recyclable materials, and make it easy for residents to collect compostable materials.
The development, which will provide 740 residential units when completed, includes a recently completed commercial structure housing a food incubator and related businesses. This structure contains refrigerated storage and shelf capacity for surplus edible food to preserve it for donations to local partner organizations.

Food waste will be collected and put to good use. “Food waste will be separated by the food businesses, and processed into fertilizer within a dry aerobic bio-digester,” says Miflin, who with partner WXY has created a related new initiative called PutWasteToWork. The bio-digester has a capacity of 0.55 tons of food waste a day, and processes it with microbes and heat to create a fertilizer. The bio-digester reduces weight by up to 90% and eliminates pests and odors.

Infrastructure will be built into residential areas to encourage collection of food waste for composting. Every unit will have undercounter bins for recycling and a caddy for food waste," “They will take these to the refuse rooms on each floor, which also host collections of small items like sharps and batteries,” says Claire Weisz, FAIA, founding principal of WXY.
According to the project team, consultants will help train staff, and provide software for tracking all waste types and measuring progress towards zero-waste operations. This is a radically new idea for an affordable community, according to a news release.
Owner and/or developer: Hudson Companies, Gilbane Development Co., and MHANY Management Inc. (part of the Mutual Housing Association of New York).
Design architect: WXY architecture + urban design and Body Lawson Associates Architects and Planners
Architect of record: WXY architecture + urban design and Body Lawson Associates Architects and Planners
MEP engineer: Skyline Engineering
Structural engineer: Gedeon GRC Consulting and Christie Engineering
General contractor/construction manager: Broadway Builders and Gilbane
Related Stories
| Mar 17, 2014
Rem Koolhaas explains China's plans for its 'ghost cities'
China's goal, according to Koolhaas, is to de-incentivize migration into already overcrowded cities.
| Mar 13, 2014
Austria's tallest tower shimmers with striking 'folded façade' [slideshow]
The 58-story DC Tower 1 is the first of two high-rises designed by Dominique Perrault Architecture for Vienna's skyline.
| Mar 12, 2014
London grows up: 236 tall buildings to be added to skyline in coming decade, says think tank
The vast majority of high-rise projects in the works are residential towers, which could help tackle the city's housing crisis, according to a new report by New London Architecture.
| Mar 12, 2014
14 new ideas for doors and door hardware
From a high-tech classroom lockdown system to an impact-resistant wide-stile door line, BD+C editors present a collection of door and door hardware innovations.
| Feb 27, 2014
PocketCake lunches CPU designed for virtual reality simulations
The company's Virtual Reality Simulation Converter Assembly is three times more powerful than the average high-performance computer and allows for up to eight people to experience a virtual reality simulation at the same time.
| Feb 20, 2014
5 myths about cross laminated timber
A CLT expert clears up several common misconceptions and myths surrounding the use of wood as a building material.
| Feb 14, 2014
Must see: Developer stacks shipping containers atop grain silos to create student housing tower
Mill Junction will house up to 370 students and is supported by 50-year-old grain silos.
| Feb 14, 2014
Crowdsourced Placemaking: How people will help shape architecture
The rise of mobile devices and social media, coupled with the use of advanced survey tools and interactive mapping apps, has created a powerful conduit through which Building Teams can capture real-time data on the public. For the first time, the masses can have a real say in how the built environment around them is formed—that is, if Building Teams are willing to listen.
| Feb 5, 2014
7 towers that define the 'skinny skyscraper' boom [slideshow]
Recent advancements in structural design, combined with the loosening of density and zoning requirements, has opened the door for the so-called "superslim skyscraper."
| Feb 4, 2014
Must see: Student housing complex made with recycled shipping containers
Architect Christian Salvati's new structure is just the first step in bringing shipping container construction to New Haven, Conn.
















