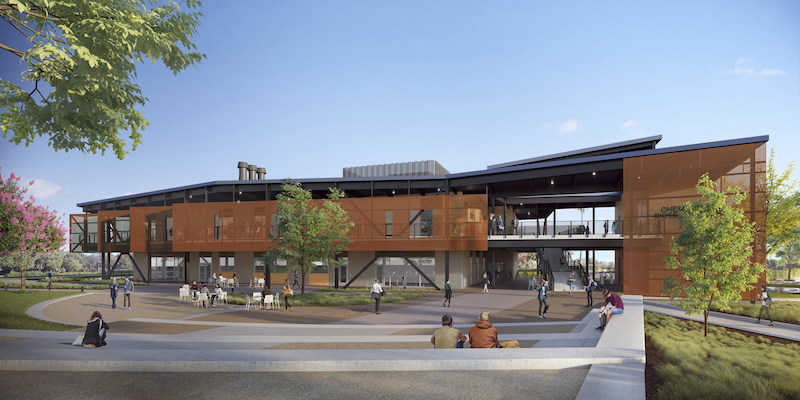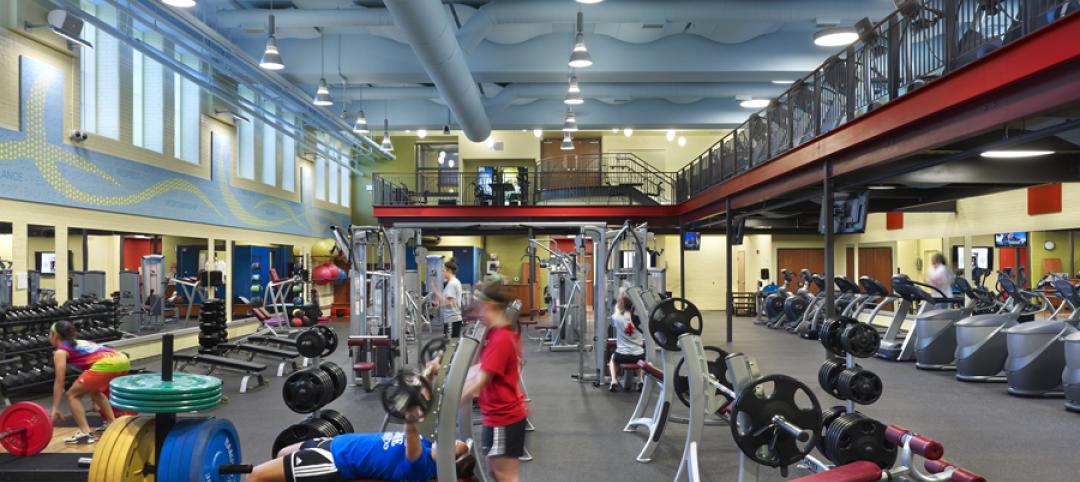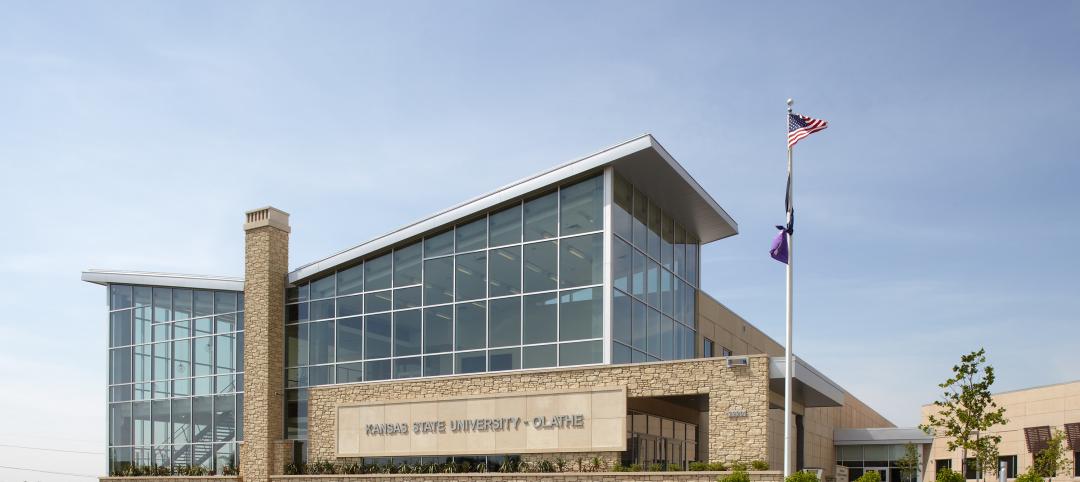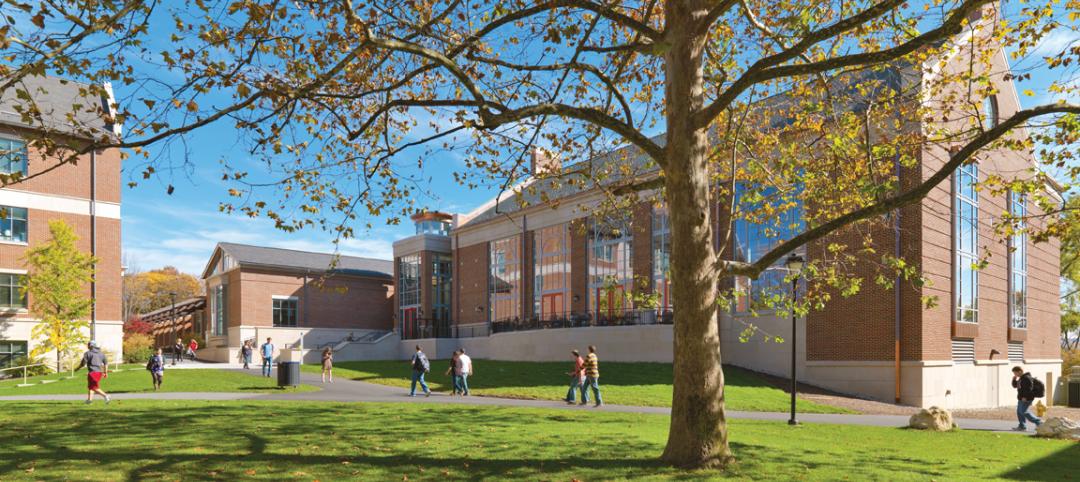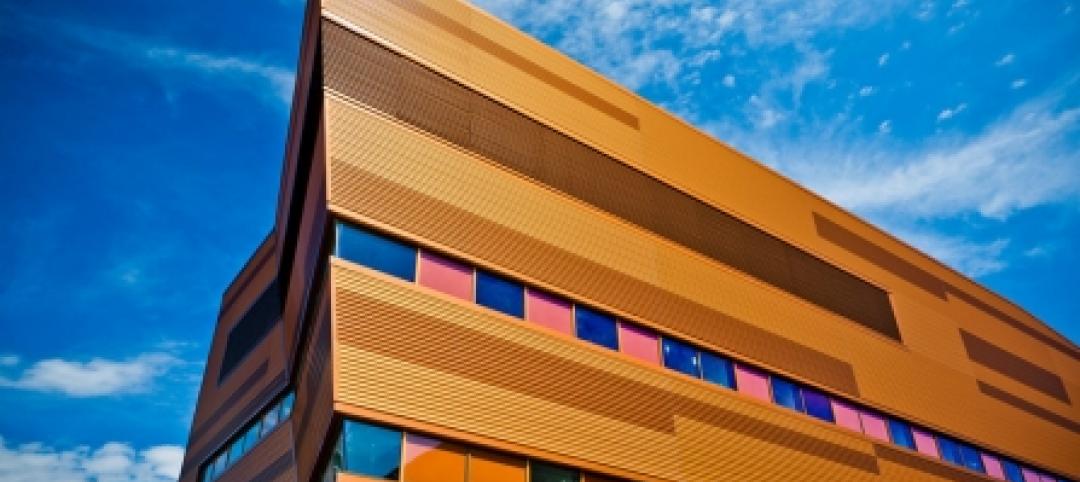MiraCosta Community College is set to receive a new HED-designed Chemistry and Biotechnology laboratory building.
Situated on the northeast quadrant of the Oceanside Campus, the $37.4 million project will include 24,000 sf of STEM instructional space that will feature new chemistry labs and 40-person, flexible classrooms. The building will provide a new, expanded home for the college’s Biotechnology Program.
The project will advance the STEM curriculum to the next level with the help of the facility’s mix of instructional, work, social, and laboratory spaces. The building will be activated through integration with the latest learning technology systems.
SEE ALSO: Lehigh University expands its burgeoning business college
The design takes advantage of the mild Oceanside climate through the incorporation of a ‘big roof’ that provides a weather-protected exterior space for gatherings and interactions. It also will serve as a transition from the building into the quad. Covered and screened porches of varying widths will activate connections to adjoining spaces and provide exterior study and meeting spaces for students.
"This facility takes a 'science on display' approach to stimulating student interest and sharing aspects of the Chemistry and Biotech programs with visitors as well. Large windows and continuous circulation routes allow easy circulation around the building without disturbing classes and labs," said Jennette La Quire, Principal and Project Leader with HED, in a release.
In addition to HED, C.W. Driver is building the project.
Related Stories
| Jun 8, 2012
Chestnut Hill College dedicates Jack and Rosemary Murphy Gulati complex
Casaccio Yu Architects designed the 11,300-sf fitness and social complex.
| Jun 1, 2012
New BD+C University Course on Insulated Metal Panels available
By completing this course, you earn 1.0 HSW/SD AIA Learning Units.
| Jun 1, 2012
K-State Olathe Innovation Campus receives LEED Silver
Aspects of the design included a curtain wall and punched openings allowing natural light deep into the building, regional materials were used, which minimized the need for heavy hauling, and much of the final material included pre and post-consumer recycled content.
| May 31, 2012
2011 Reconstruction Award Profile: Seegers Student Union at Muhlenberg College
Seegers Student Union at Muhlenberg College has been reconstructed to serve as the core of social life on campus.
| May 31, 2012
New School’s University Center in NYC topped out
16-story will provide new focal point for campus.
| May 31, 2012
Perkins+Will-designed engineering building at University of Buffalo opens
Clad in glass and copper-colored panels, the three-story building thrusts outward from the core of the campus to establish a new identity for the School of Engineering and Applied Sciences and the campus at large.
| May 29, 2012
Reconstruction Awards Entry Information
Download a PDF of the Entry Information at the bottom of this page.
| May 24, 2012
2012 Reconstruction Awards Entry Form
Download a PDF of the Entry Form at the bottom of this page.
| May 9, 2012
Shepley Bulfinch given IIDA Design award for Woodruff Library?
The design challenges included creating an entry sequence to orient patrons and highlight services; establishing a sense of identity visible from the exterior; and providing a flexible extended-hours access for part of the learning commons.
| May 8, 2012
Morgan/Harbour completes three projects at Columbia Centre
Projects completed on behalf of property owner, White Oak Realty Partners, LLC, Pearlmark Realty Partners, LLC and Angelo Gordon & Co.


