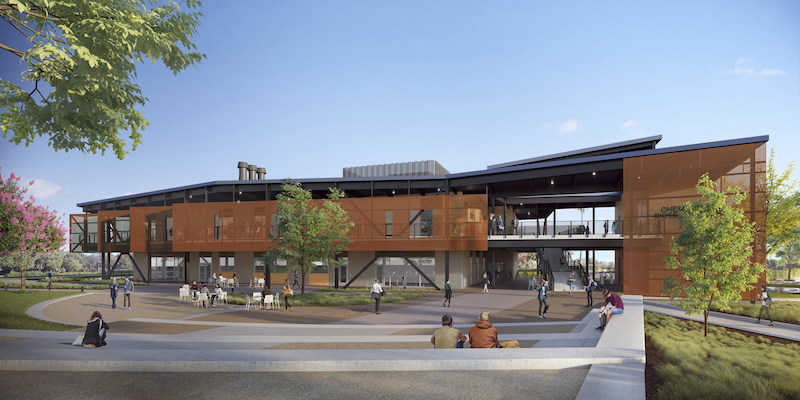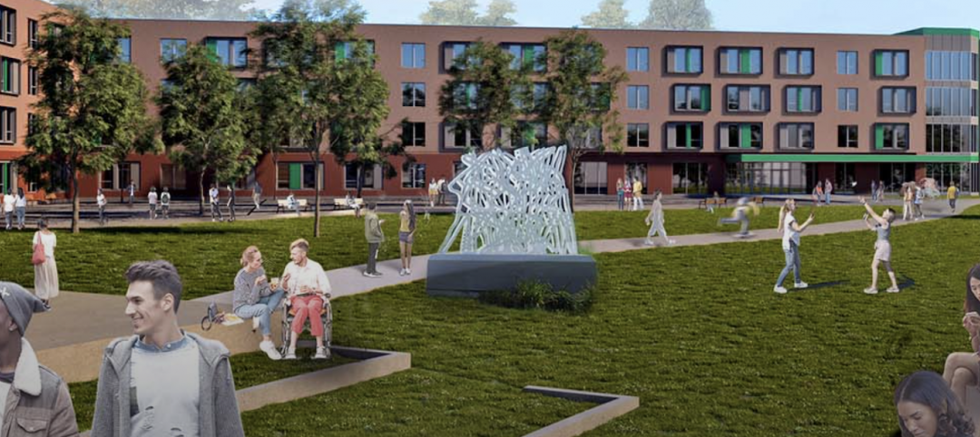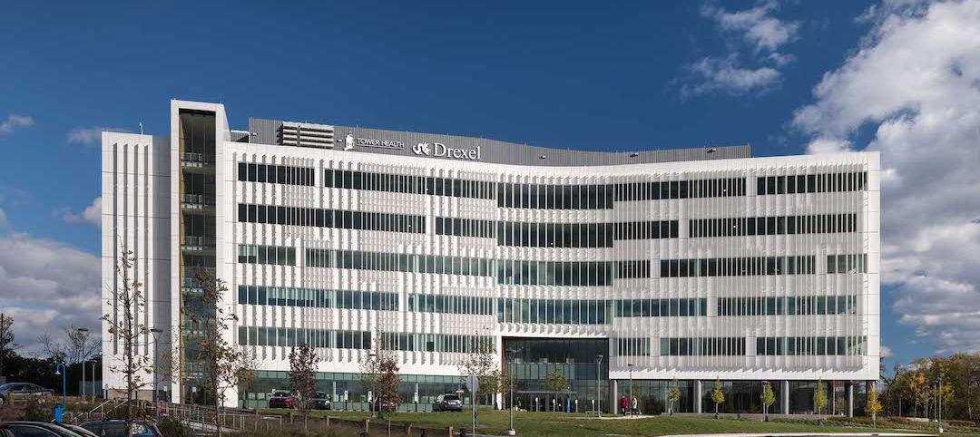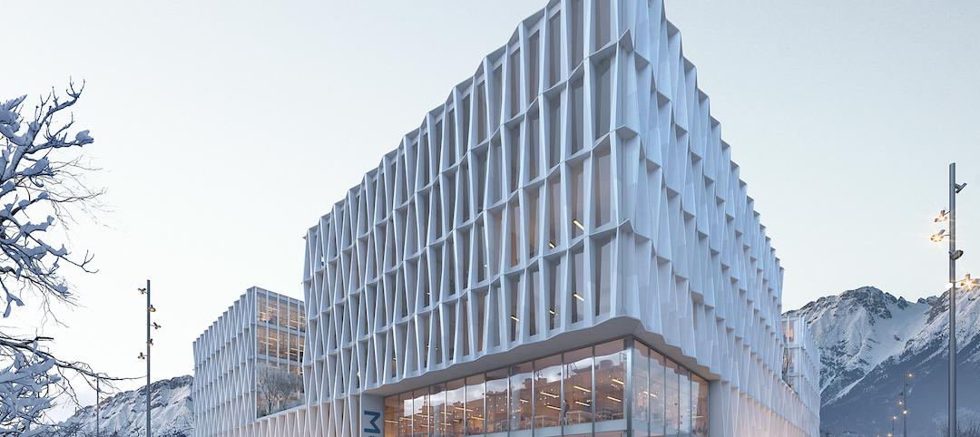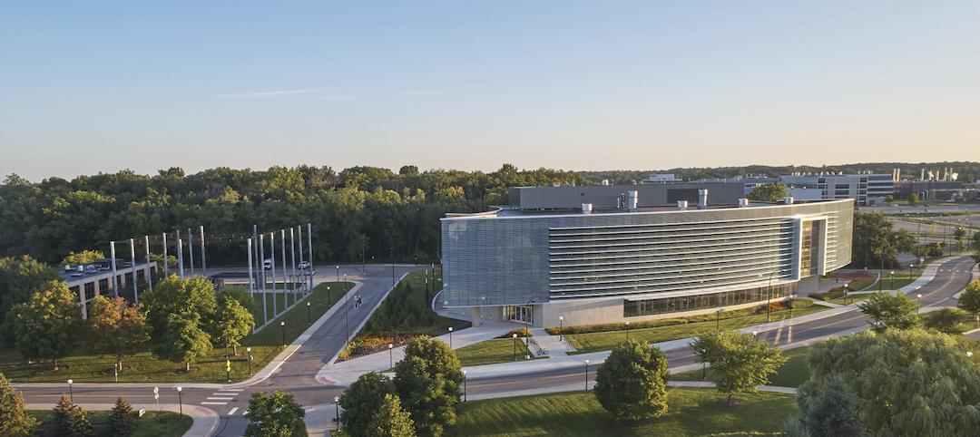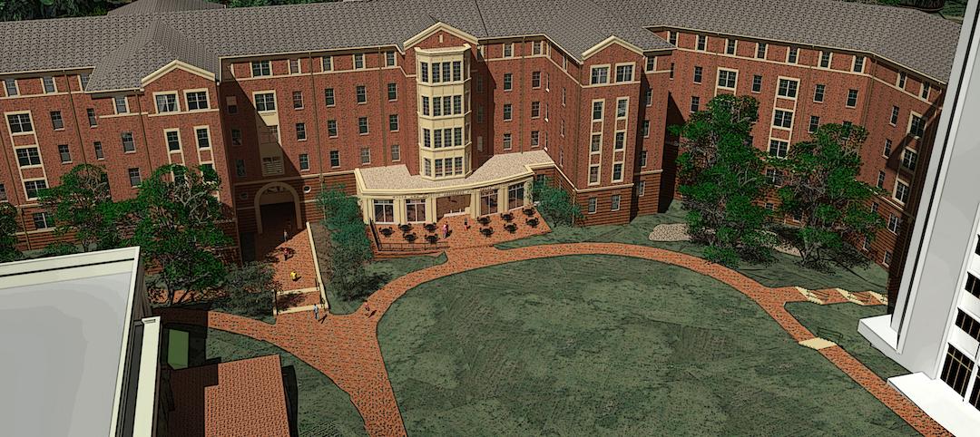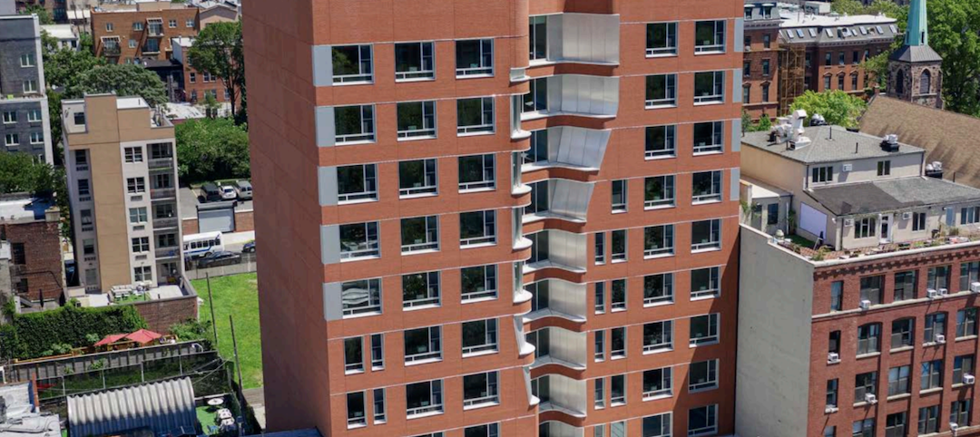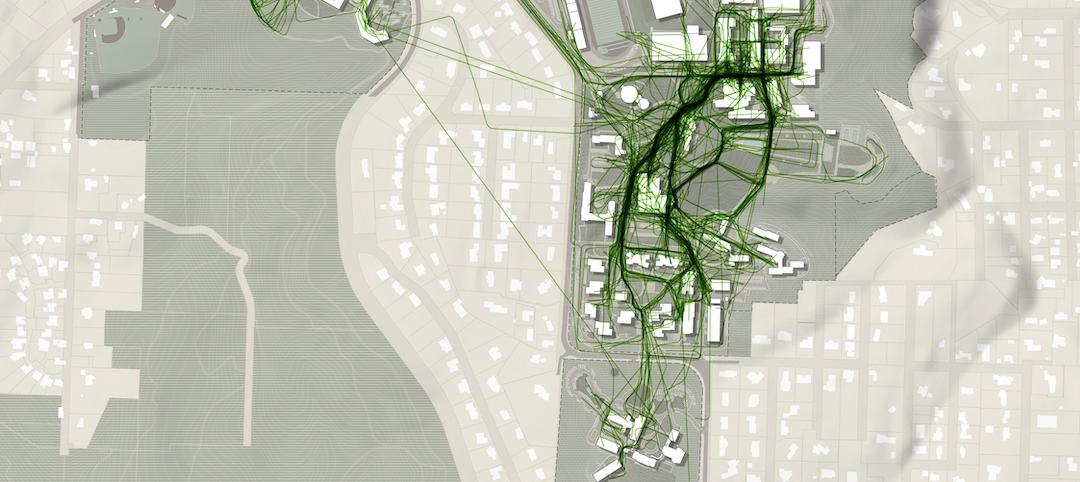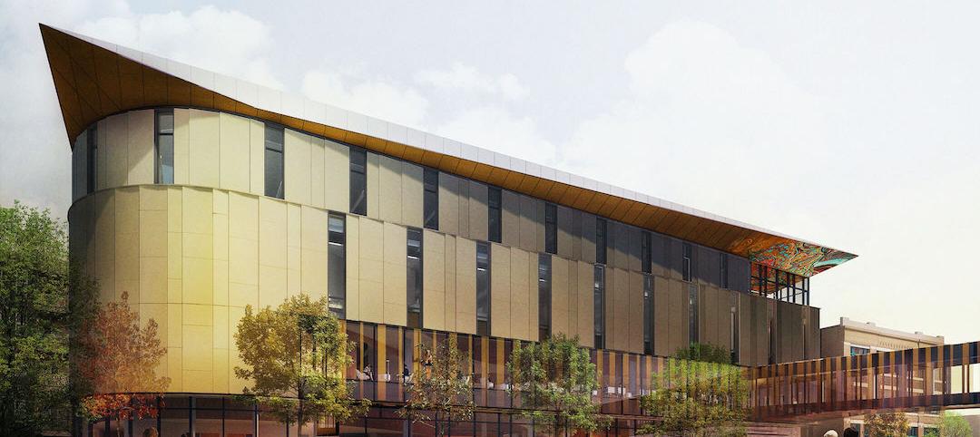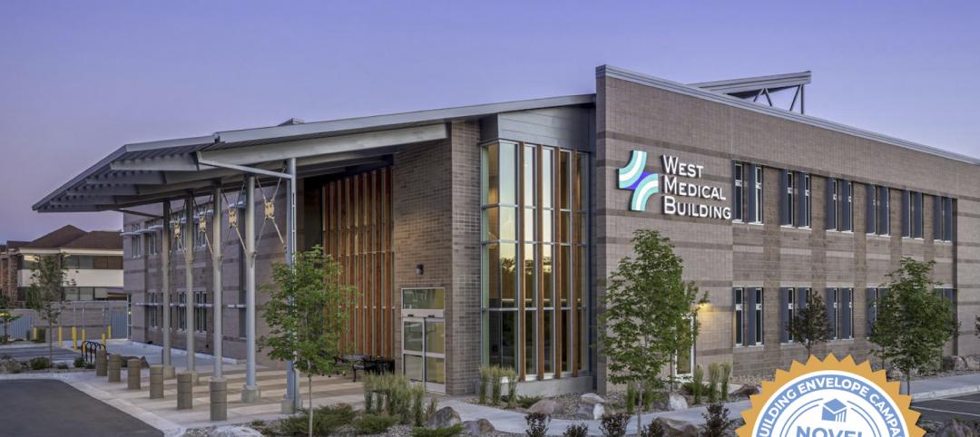MiraCosta Community College is set to receive a new HED-designed Chemistry and Biotechnology laboratory building.
Situated on the northeast quadrant of the Oceanside Campus, the $37.4 million project will include 24,000 sf of STEM instructional space that will feature new chemistry labs and 40-person, flexible classrooms. The building will provide a new, expanded home for the college’s Biotechnology Program.
The project will advance the STEM curriculum to the next level with the help of the facility’s mix of instructional, work, social, and laboratory spaces. The building will be activated through integration with the latest learning technology systems.
SEE ALSO: Lehigh University expands its burgeoning business college
The design takes advantage of the mild Oceanside climate through the incorporation of a ‘big roof’ that provides a weather-protected exterior space for gatherings and interactions. It also will serve as a transition from the building into the quad. Covered and screened porches of varying widths will activate connections to adjoining spaces and provide exterior study and meeting spaces for students.
"This facility takes a 'science on display' approach to stimulating student interest and sharing aspects of the Chemistry and Biotech programs with visitors as well. Large windows and continuous circulation routes allow easy circulation around the building without disturbing classes and labs," said Jennette La Quire, Principal and Project Leader with HED, in a release.
In addition to HED, C.W. Driver is building the project.
Related Stories
University Buildings | Jan 19, 2022
Eastern Michigan University launches major student housing project
The institution is working with Gilbane Development Company to build or renovate more than 2,700 on-campus beds.
University Buildings | Jan 11, 2022
Designing for health sciences education: supporting student well-being
While student and faculty health and well-being should be a top priority in all spaces within educational facilities, this article will highlight some key considerations.
University Buildings | Jan 6, 2022
New Facility completes at Drexel University College of Medicine at Tower Health
SLAM designed the project.
University Buildings | Jan 4, 2022
Henning Larsen to design new university building in the Alps
The project will be Henning Larsen’s first in Austria.
University Buildings | Dec 8, 2021
The University of Michigan’s Ford Robotics Building completes
HED designed the project.
University Buildings | Nov 23, 2021
The University of North Carolina at Charlotte’s new residence hall begins construction
KWK Architects designed the project.
University Buildings | Nov 18, 2021
Pratt Institute Residence Hall completes, opens
Hanrahan Meyers Architects, in collaboration with Cannon Design, designed the project.
Designers / Specifiers / Landscape Architects | Nov 16, 2021
‘Desire paths’ and college campus design
If a campus is not as efficient as it could be, end users will use their feet to let designers know about it.
University Buildings | Nov 15, 2021
Red River College Polytechnic’s new Manitou a bi Bit daziigae opens
Diamond Schmitt and Number TEN Architectural Group designed the project.
Cladding and Facade Systems | Oct 26, 2021
14 projects recognized by DOE for high-performance building envelope design
The inaugural class of DOE’s Better Buildings Building Envelope Campaign includes a medical office building that uses hybrid vacuum-insulated glass and a net-zero concrete-and-timber community center.


