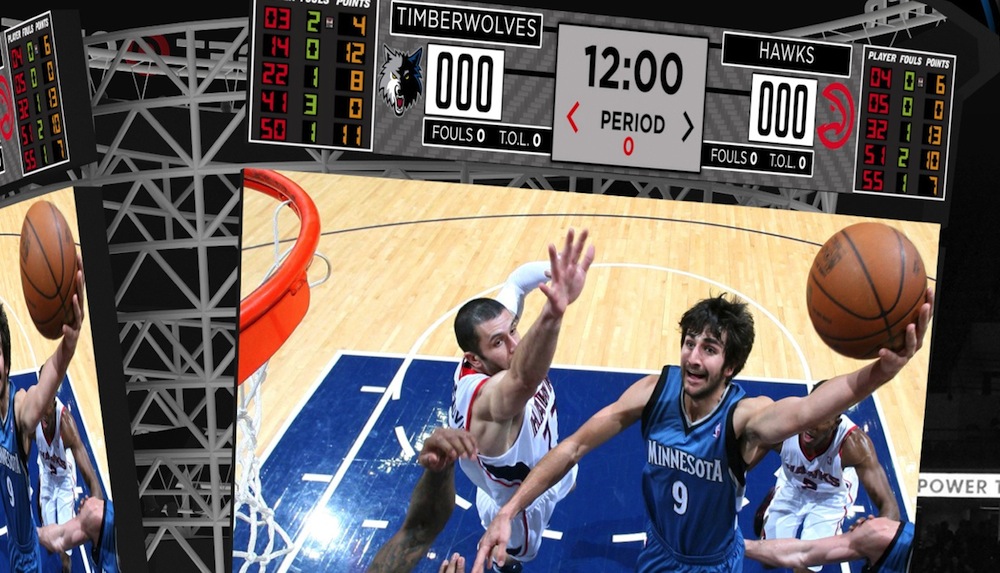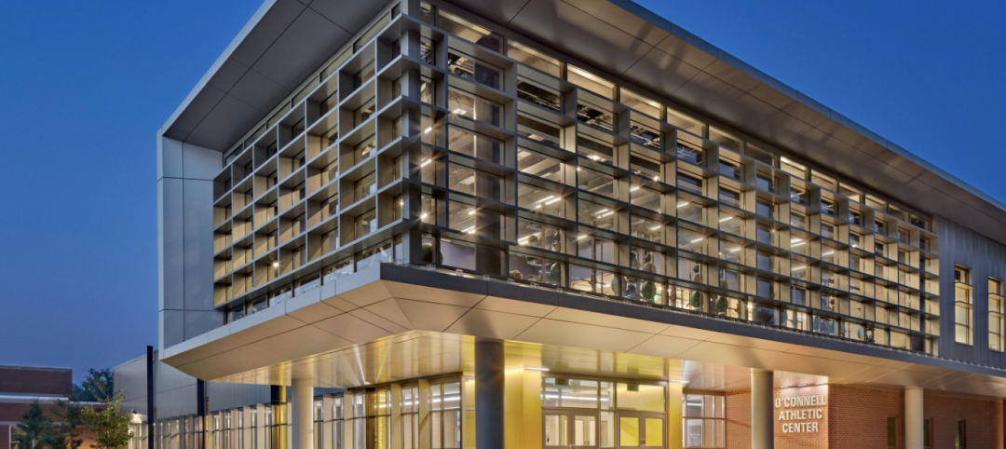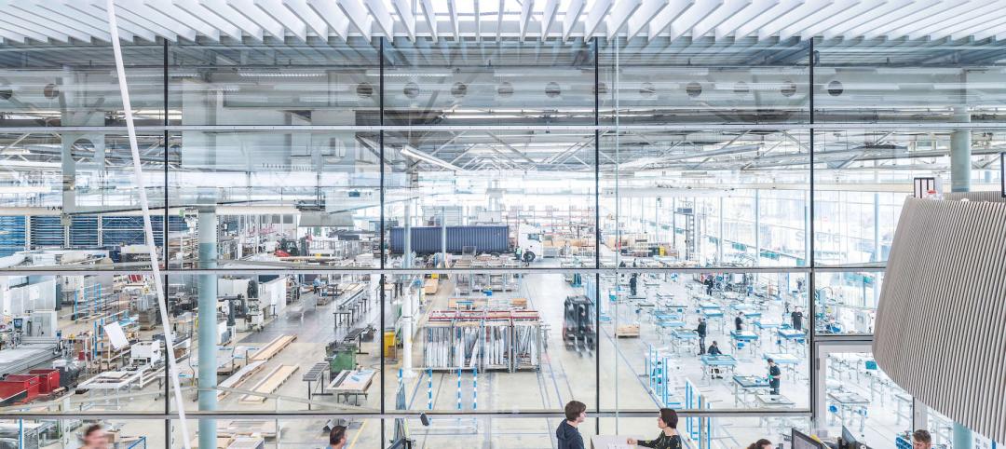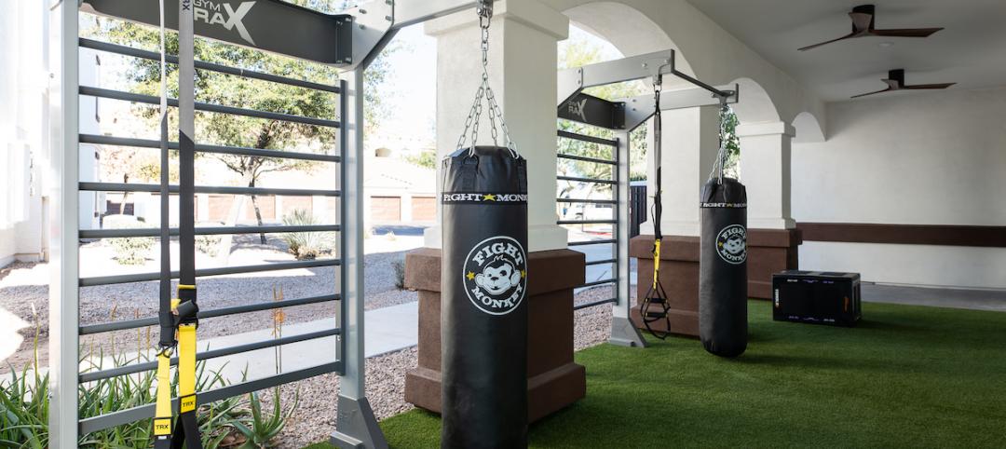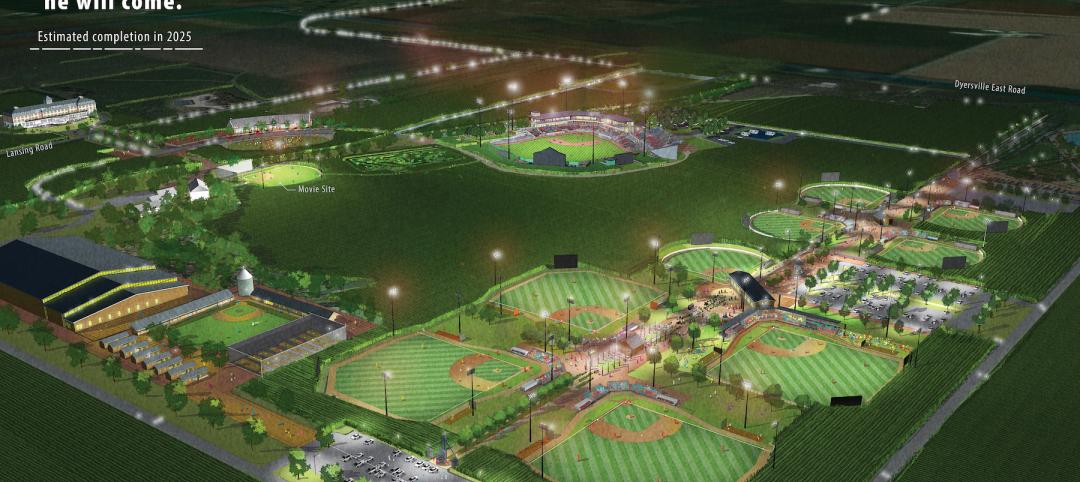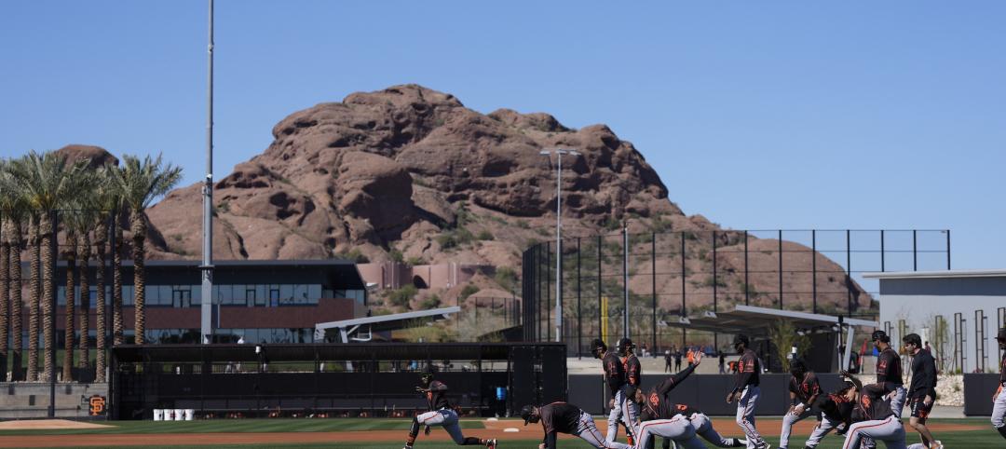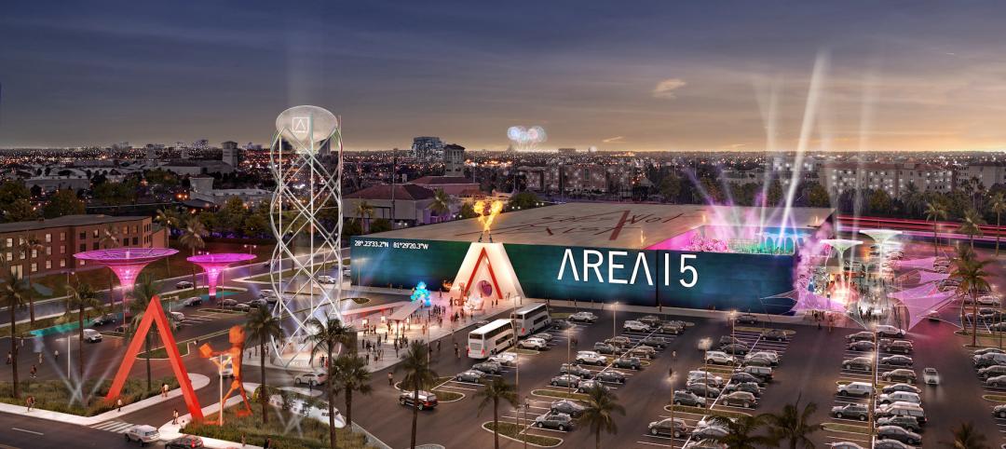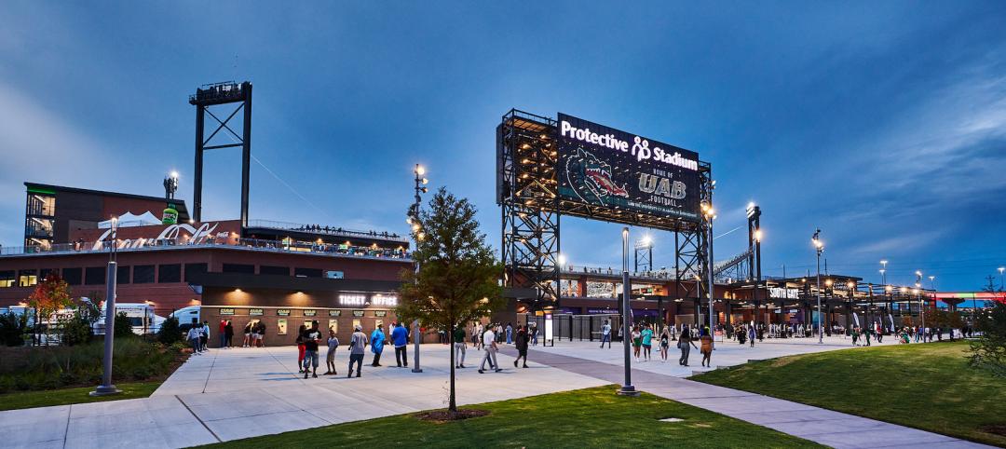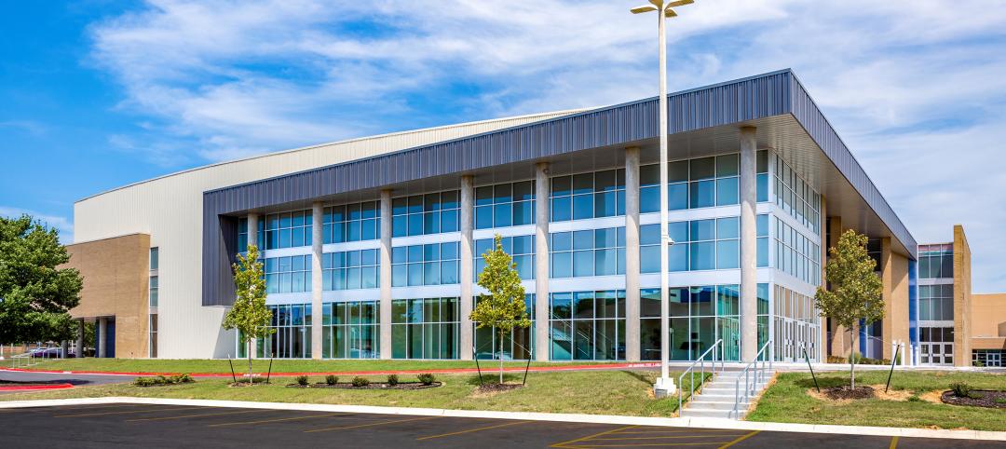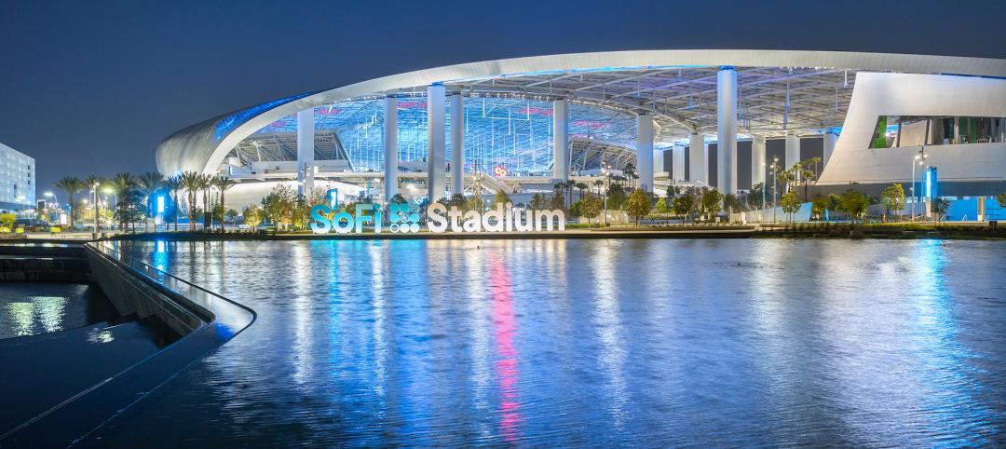The NBA’s Minnesota Timberwolves are updating the 26-year-old Target Center, and the plans include a new center-hung video board system that will be installed this summer.
The Target Center’s 15-display video board configuration will consist of 4,300 sf of screens. Each of the four main screens will measure 18x33 feet, with four 6x33-foot auxiliary displays perched on top.
Above the main and auxiliary screens will be a 203-foot ring display. The underside of the center-hung configuration will have six more displays facing the courtside seats.
“Fans will be blown away by this scoreboard,” Ted Johnson, the Chief Strategy and Development Officer for the Timberwolves and the WNBA’s Minnesota Lynx, said in a statement. “Every person who walks into the arena will immediately be impressed and feel the energy buzzing through the crowd. With state of the art technology, the scoreboard sets the new standard for in-arena viewing.”
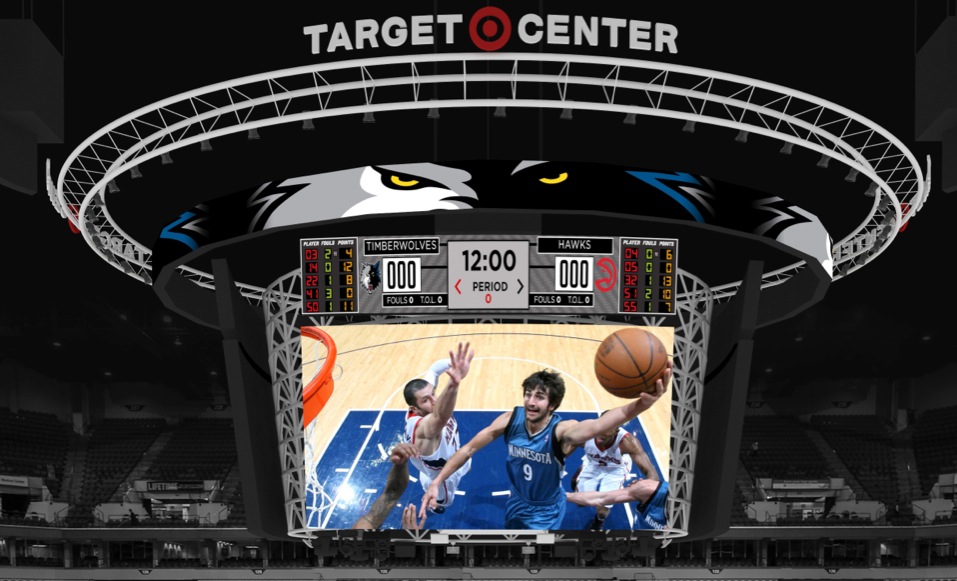 Photo: Minnesota Timberwolves.
Photo: Minnesota Timberwolves.
Other NBA teams are also stepping up their video boards.
The Charlotte Hornets are adding a four-panel center-hung scoreboard to Time Warner Cable Arena this summer. The two boards that run parallel to the sideline (as in, the longer boards) will measure 25x43 feet, and the two baseline boards will be 18x31 feet.
The Hornets boast these high-definition, 1080p, LED video displays, but the Sacramento Kings may have just jammed on them like vintage Chris Webber.
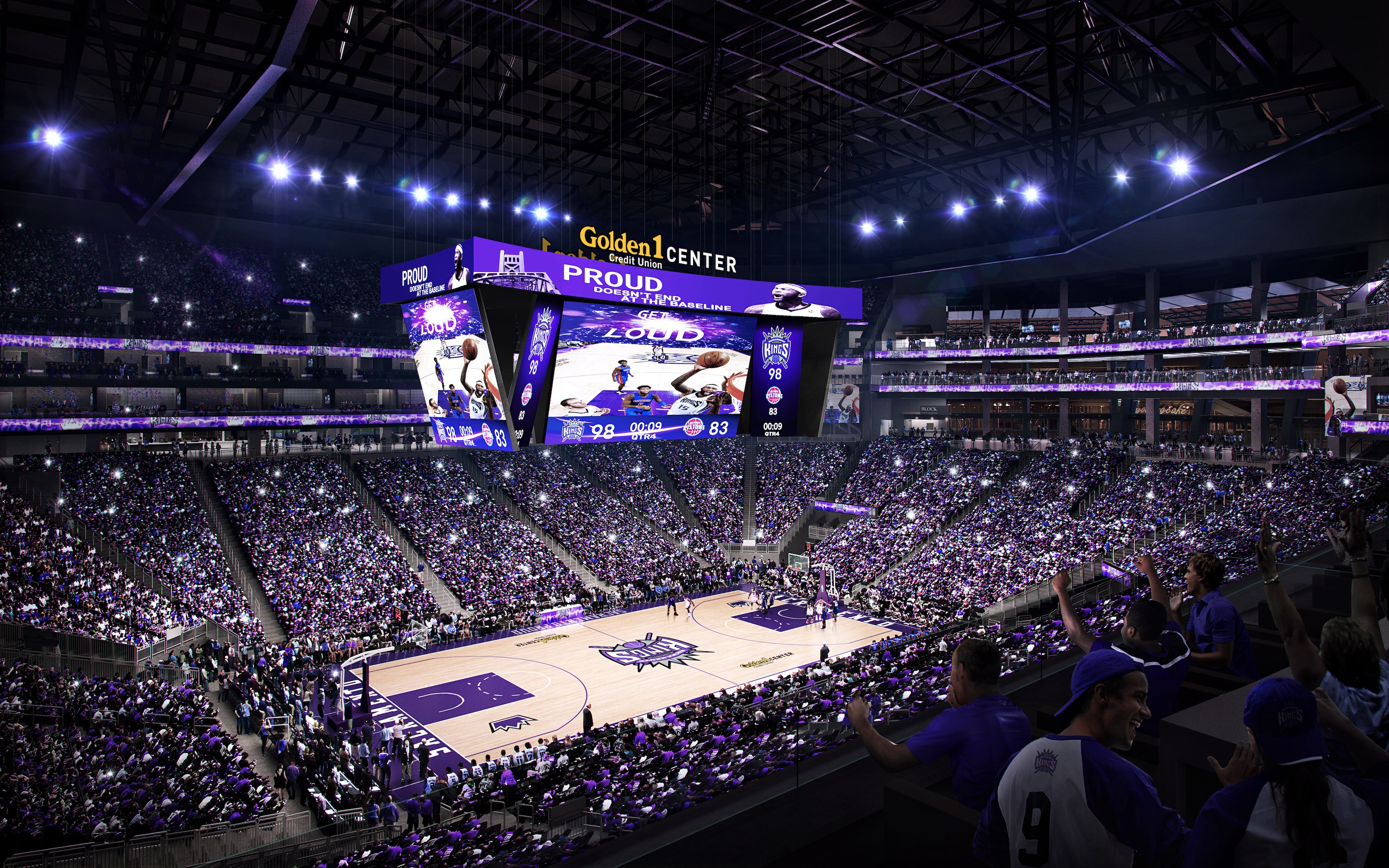 Photo: Sacramento Kings/AECOM. Click to enlarge.
Photo: Sacramento Kings/AECOM. Click to enlarge.
The Kings will install 4K Ultra HD video boards in their new Golden 1 Center, which will open in the fall. The screens will have four times the pixels of a standard 1080p display. The boards will be as large as they are sharp: The Kings will have 6,100-sf of screen space, and the main sideline boards will measure 84 feet in length. That’s just 10 feet shorter than the length of the court.
Gigantic displays are becoming the norm in the league. In recent years, the Cavaliers, Rockets, Nuggets, and Jazz have all upgraded their scoreboards. The Bucks and Warriors will open new arenas towards the end of the decade and renderings for each team also show big, sharp video boards.
Related Stories
University Buildings | May 9, 2022
An athletic center accentuates a college’s transformation
Modern design and a student health center distinguish the new addition at The University of Saint Joseph in Connecticut.
Sponsored | BD+C University Course | May 3, 2022
For glass openings, how big is too big?
Advances in glazing materials and glass building systems offer a seemingly unlimited horizon for not only glass performance, but also for the size and extent of these light, transparent forms. Both for enclosures and for indoor environments, novel products and assemblies allow for more glass and less opaque structure—often in places that previously limited their use.
Sports and Recreational Facilities | Apr 27, 2022
New Univ. of Texas Moody Center houses men’s and women’s basketball, other events
The recently completed 530,000 sf University of Texas Moody Center is the new home for men’s and women’s basketball at the Austin campus.
Multifamily Housing | Apr 26, 2022
Fitness centers for multifamily housing: Advice from 'Dr. Fitness,' Karl Smith
In this episode for HorizonTV, Cortland's Karl Smith shares best practices for designing, siting, and operating fitness centers in apartment communities.
Sports and Recreational Facilities | Apr 25, 2022
Iowa's Field of Dreams to get boutique hotel, new baseball fields
A decade ago, Go the Distance Baseball formed to preserve the Iowa farm site where the 1989 movie Field of Dreams was filmed.
Projects | Apr 5, 2022
San Francisco Giants open new training facility in Phoenix
The new San Francisco Giants Player Development Center at Papago Park in Phoenix, Ariz., includes a first-of-its-kind space for Major League Baseball training facilities: an indoor half field.
Projects | Mar 22, 2022
AREA15 to open second location in Orlando, Florida
AREA15, an immersive and experiential art, entertainment, dining and retail center, recently announced that it will open its second location in Orlando, Florida, in 2024.
Sports and Recreational Facilities | Feb 3, 2022
Populous designs two new venues for Birmingham
Global design firm Populous collaborated with the Birmingham Jefferson Convention Center to open two new venues in Birmingham, Alabama this past Fall. Both venues are located in Birmingham’s downtown area, and are a part of the Birmingham Jefferson Convention Complex (BJCC).
Sponsored | Steel Buildings | Jan 25, 2022
Structural Game Changer: Winning solution for curved-wall gymnasium design
Sports and Recreational Facilities | Dec 15, 2021
Trends in sports stadium construction, with Turner Construction's Dewey Newton
Turner Construction's Dewey Newton discusses trends in sports stadium renovation and construction with BD+C's John Caulfield. Newton is a Senior Vice President who heads up Turner Construction’s Sports Group.


