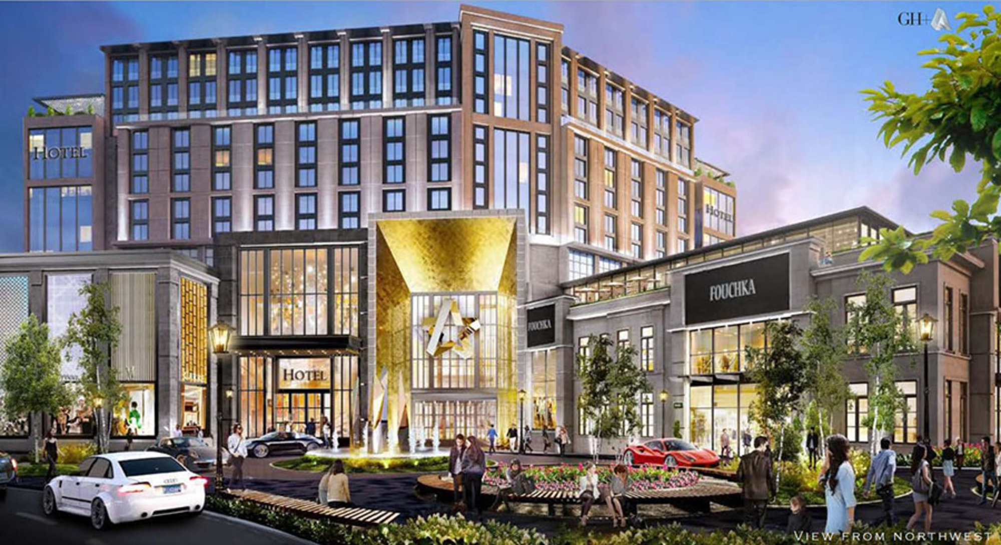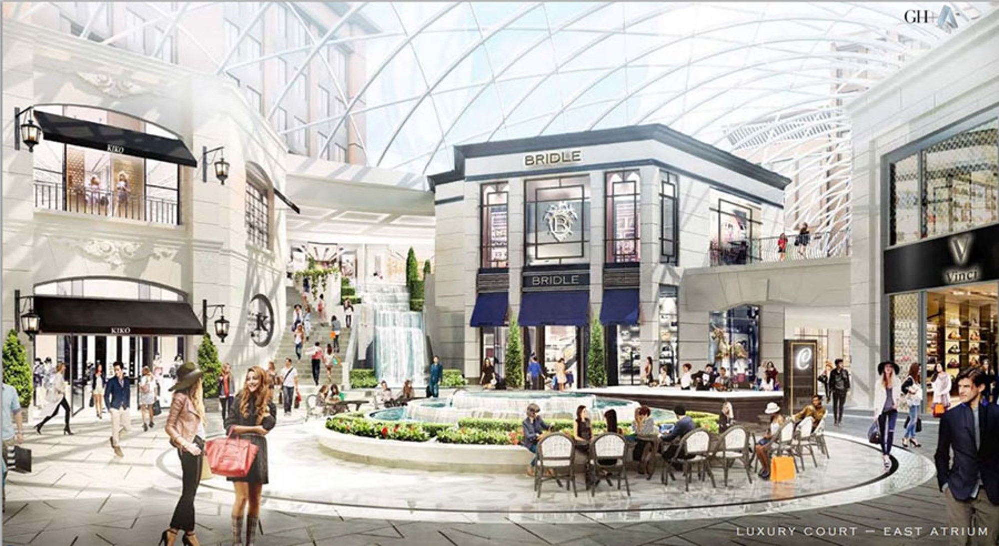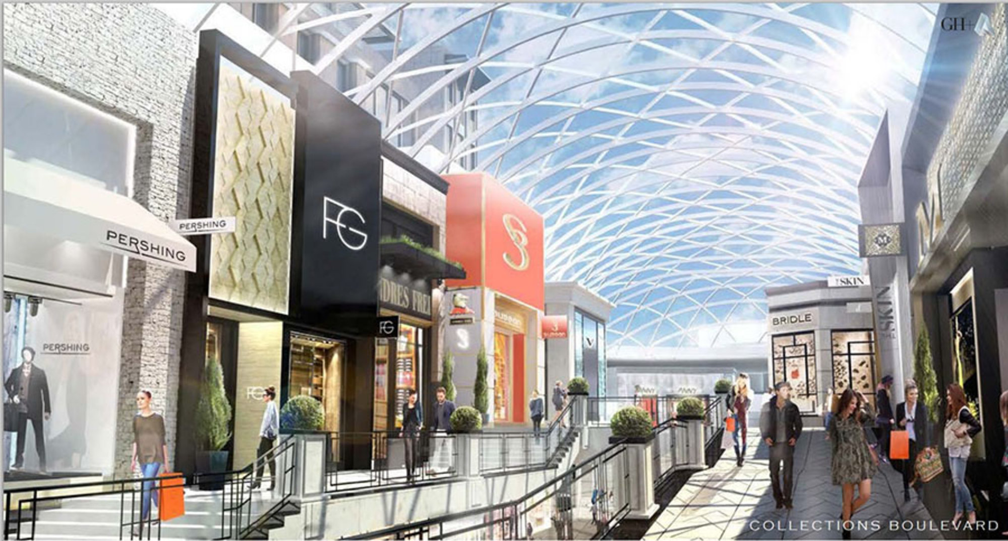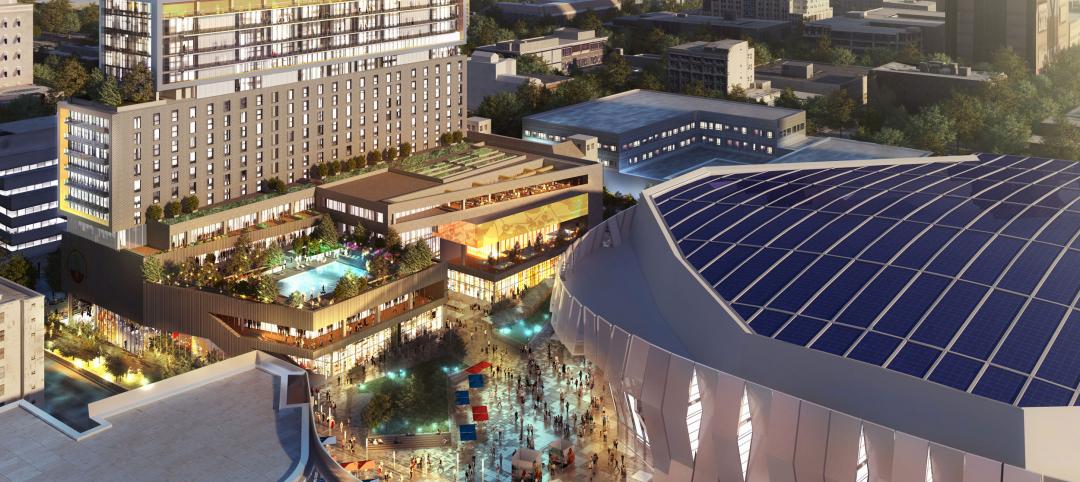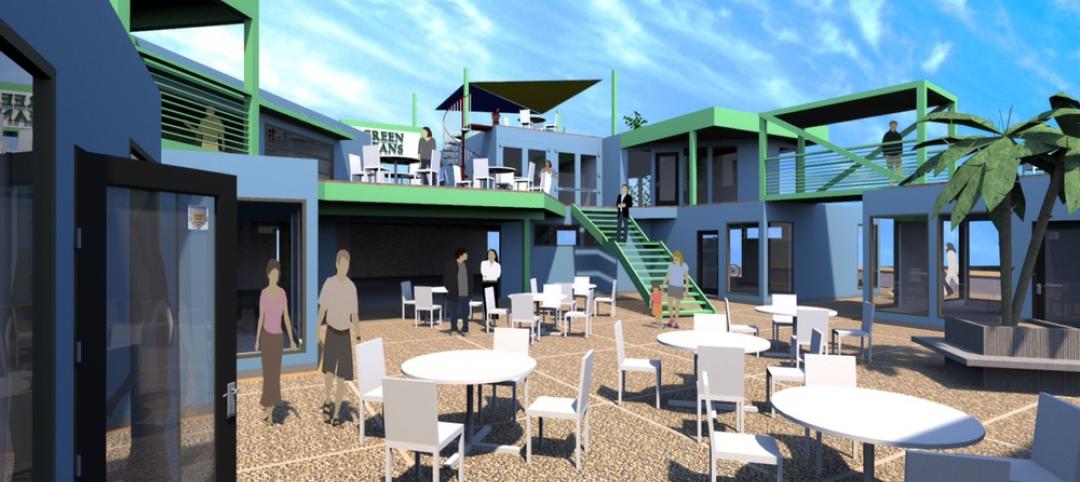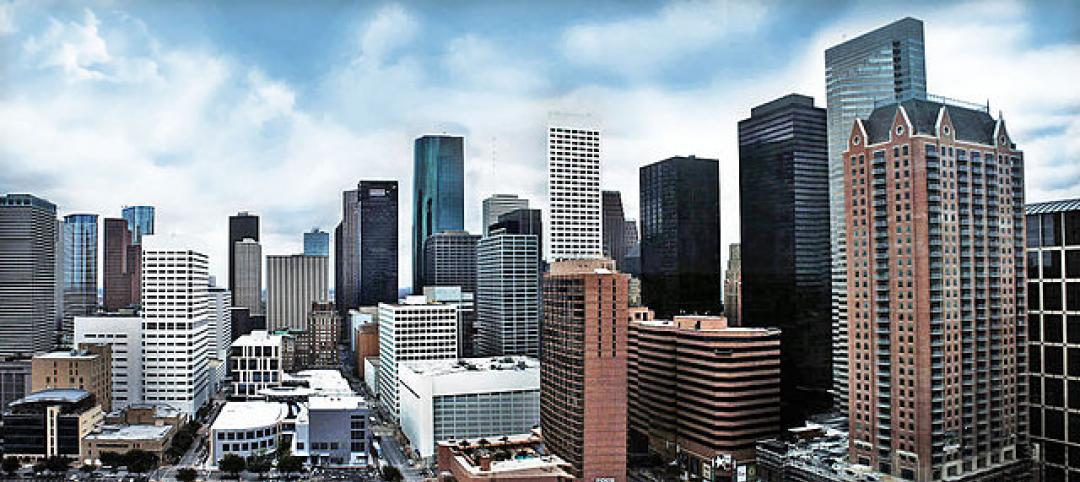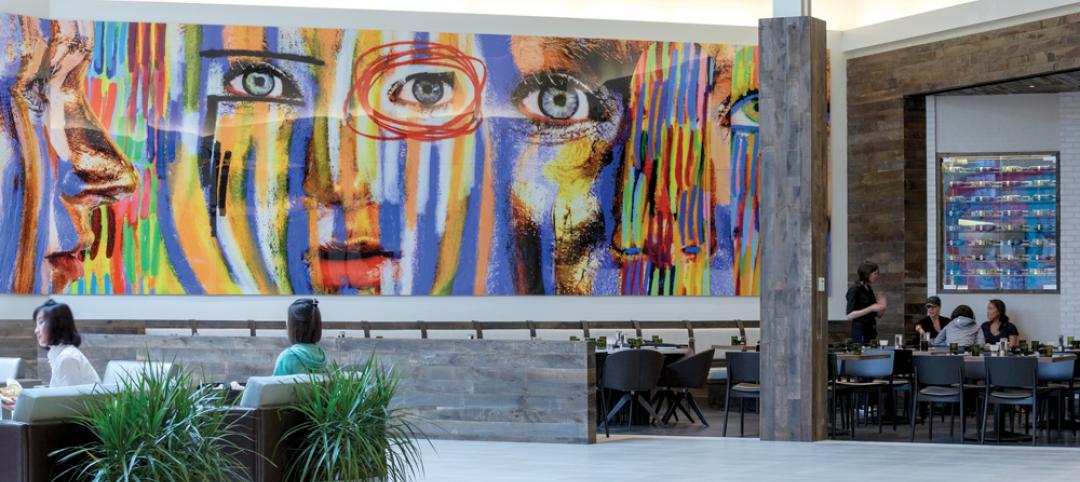As if Mall of America isn’t big enough already.
Canada-based Triple Five Group, which owns the 4.8-million sf enclosed mega shopping center and mixed-use complex in Bloomington, Minn., submitted plans to the city for a $500 million, 1.1-million-sf addition that’s dubbed The Collections at MOA.
The Minnepolis Star-Tribune reports that the expansion calls for 580,000 sf of new retail and mall space on three floors that would target luxury shoppers, a 180-room luxury hotel, 120 full-time residences atop the hotel, and 168,000 sf of office space. A health club is also a possibility.
The proposal also includes a third parking structure with between 600 and 650 more spaces in two underground buildings.
Ryan Cos. US Inc. is the general contractor for this project, which is Ryan’s first involvement in Mall of America. The architect DLR designed the addition. If approved, work would begin next April with an opening scheduled for October 2018.
The plans show the enclosed areas bathed by natural light through at least three large skylights. This expansion would come on the heels of a $325 million “front door” project—known as Phase 1C—on the Mall’s north side that is still under construction, and includes a new seven-story office tower, a 342-room J.W. Marriott hotel, and specialized retail.
The first part of Phase 1C—a new food court on the third floor—opened to the public last month. The first and second floors won’t been accessible until next year.
TripleFive’s latest proposal is the first step of a grander plan whose second phase reportedly would include an even larger, 2-million-sf addition for retail, hotel, and entertainment space. If all of these various phases are ever completed, the Mall would encompass 8.8 million sf.
Mall of America, which opened in 1992, currently attracts 40 million visitors a year, two-fifths of whom are tourists. It houses more than 520 stores, and hosts more than 400 events annually.
Related Stories
Office Buildings | Feb 18, 2015
Commercial real estate developers optimistic, but concerned about taxes, jobs outlook
The outlook for the commercial real estate industry remains strong despite growing concerns over sluggish job creation and higher taxes, according to a new survey of commercial real estate professionals by NAIOP.
Mixed-Use | Feb 13, 2015
First Look: Sacramento Planning Commission approves mixed-use tower by the new Kings arena
The project, named Downtown Plaza Tower, will have 16 stories and will include a public lobby, retail and office space, 250 hotel rooms, and residences at the top of the tower.
Codes and Standards | Feb 12, 2015
New Appraisal Institute form aids in analysis of green commercial building features
The Institute’s Commercial Green and Energy Efficient Addendum offers a communication tool that lenders can use as part of the scope of work.
Modular Building | Feb 12, 2015
New shipping container complex begins construction in Albuquerque
The Green Jeans Farmery already has a hydroponic farm component courtesy of owner and entrepreneur Roy Solomon.
| Jan 7, 2015
4 audacious projects that could transform Houston
Converting the Astrodome to an urban farm and public park is one of the proposals on the table in Houston, according to news site Houston CultureMap.
Smart Buildings | Jan 7, 2015
Best practices for urban infill development: Embrace the region's character, master the pedestrian experience
If an urban building isn’t grounded in the local region’s character, it will end up feeling generic and out-of-place. To do urban infill the right way, it’s essential to slow down and pay proper attention to the context of an urban environment, writes GS&P's Joe Bucher.
| Jan 2, 2015
Construction put in place enjoyed healthy gains in 2014
Construction consultant FMI foresees—with some caveats—continuing growth in the office, lodging, and manufacturing sectors. But funding uncertainties raise red flags in education and healthcare.
| Dec 29, 2014
New data-gathering tool for retail designers [BD+C's 2014 Great Solutions Report]
Beacon technology personalizes smartphone messaging, creating a new information resource for store designers. It was named a 2014 Great Solution by the editors of Building Design+Construction.
| Dec 28, 2014
AIA course: Enhancing interior comfort while improving overall building efficacy
Providing more comfortable conditions to building occupants has become a top priority in today’s interior designs. This course is worth 1.0 AIA LU/HSW.
| Dec 28, 2014
7 fresh retail design strategies
Generic ‘boxes’ and indifferent service won’t cut it with today’s savvy shoppers. Retailers are seeking a technology-rich-but-handmade vibe, plus greater speed to market and adaptability.


