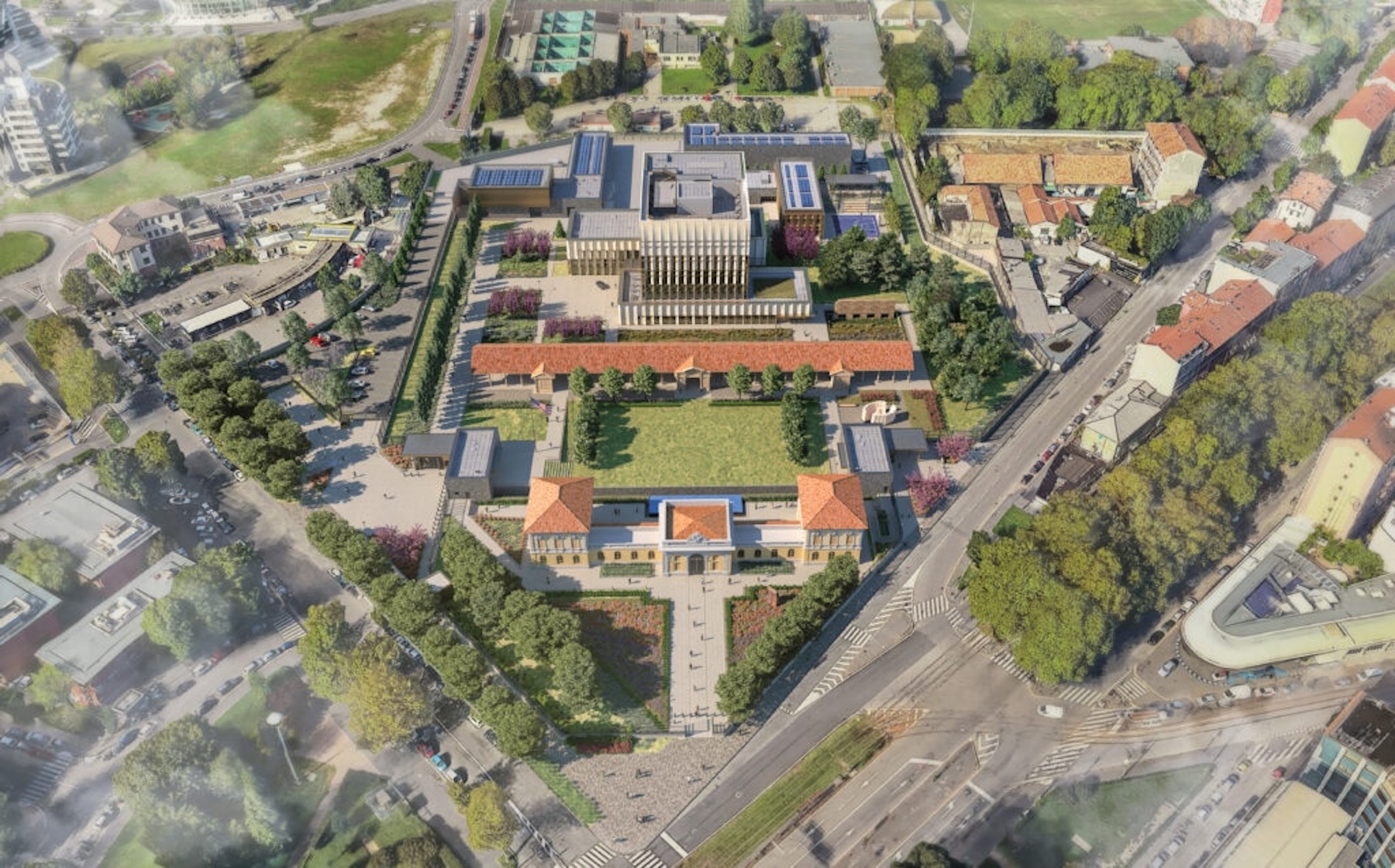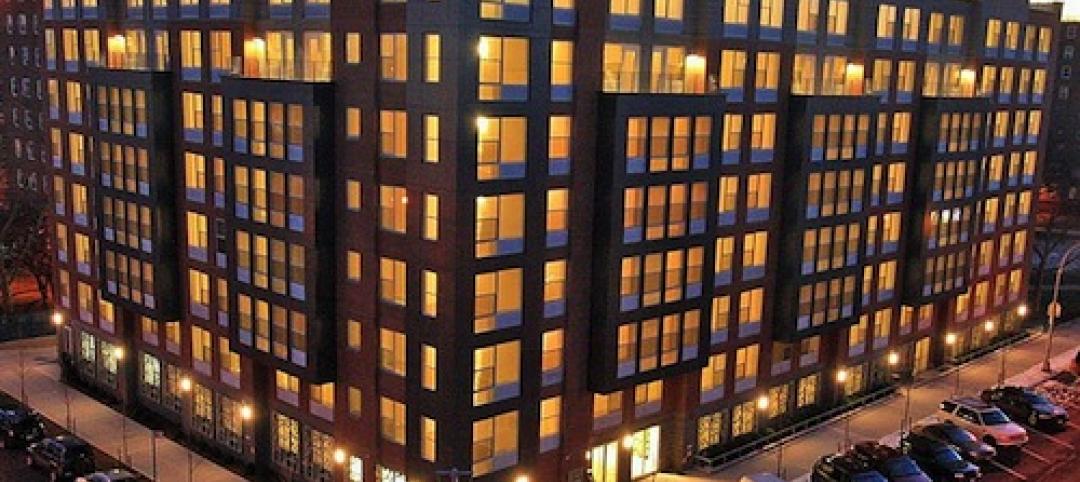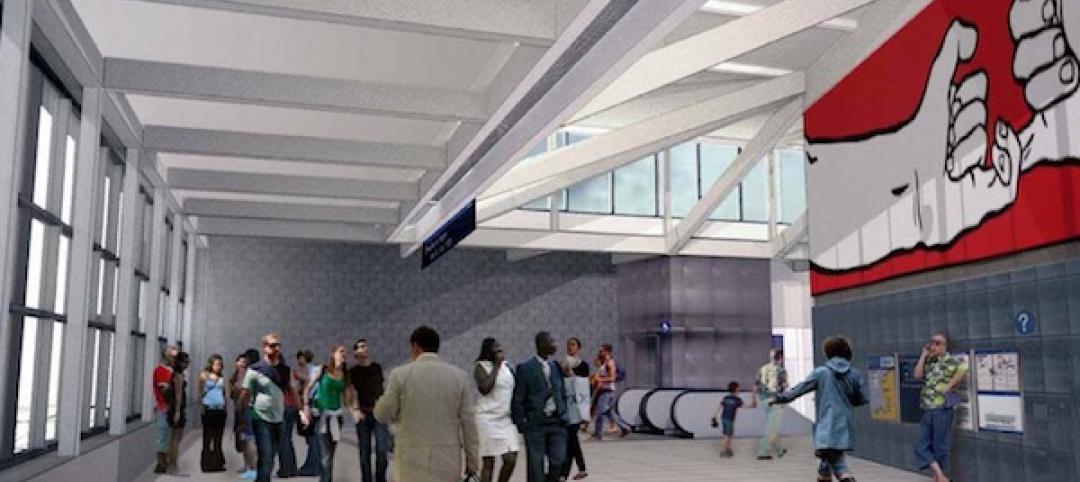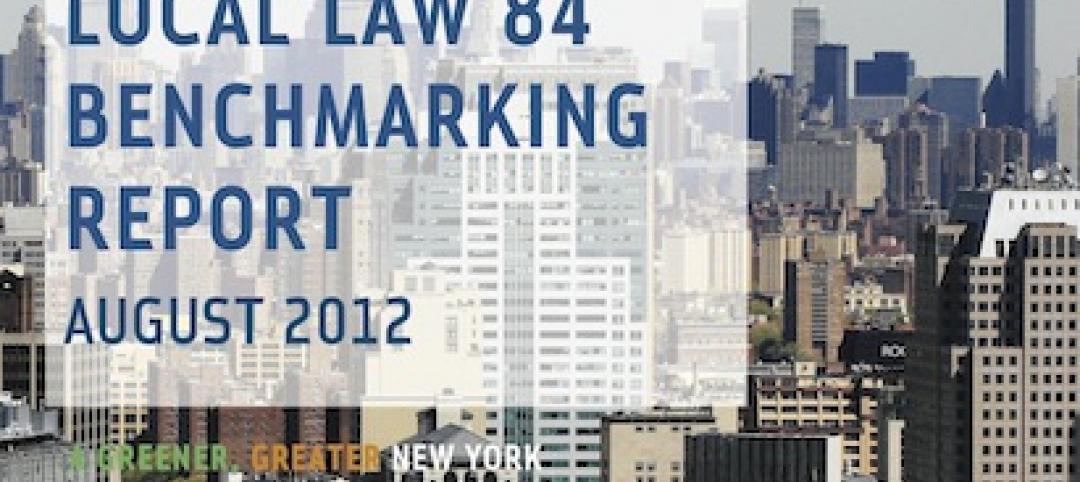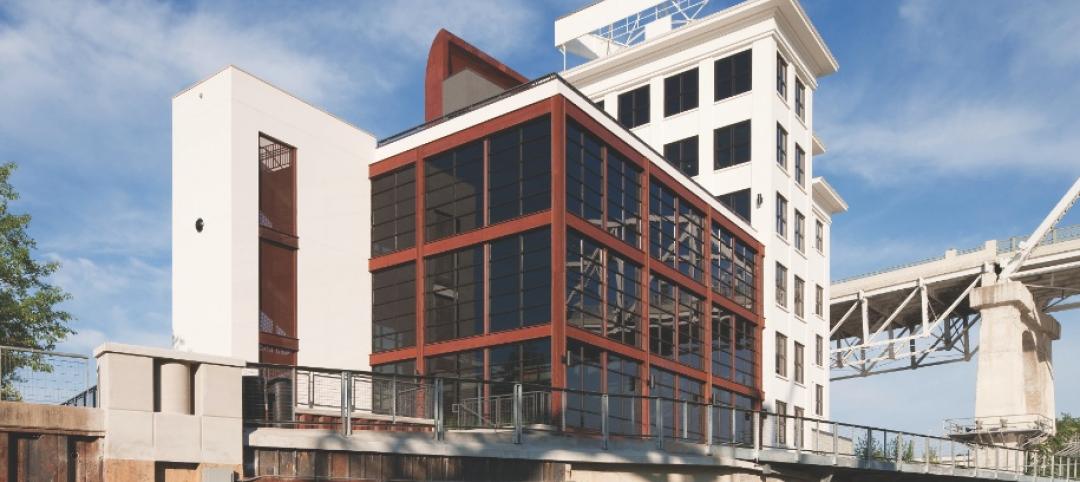In Milan, Italy, the new U.S. Consulate General broke ground on April 6. Managed by Overseas Buildings Operations (OBO), a U.S. government agency that directs overseas builds, the 10-acre campus will feature a new Consulate building, as well as the restoration of the site’s historic Liberty Building and reconstruction of a pavilion on the 80,000-square-foot parade ground. Designed by SHoP Architects and constructed by Caddell Construction Company, LLC, the project is scheduled for completion in 2025.
Overall, the design celebrates Italian architecture, using both modern and historic methods and materials. With digitally processed and fabricated stone panels in a warm cream color, the facade will reference the buildings at the historic center and piazzas of Milan and other Italian cities.
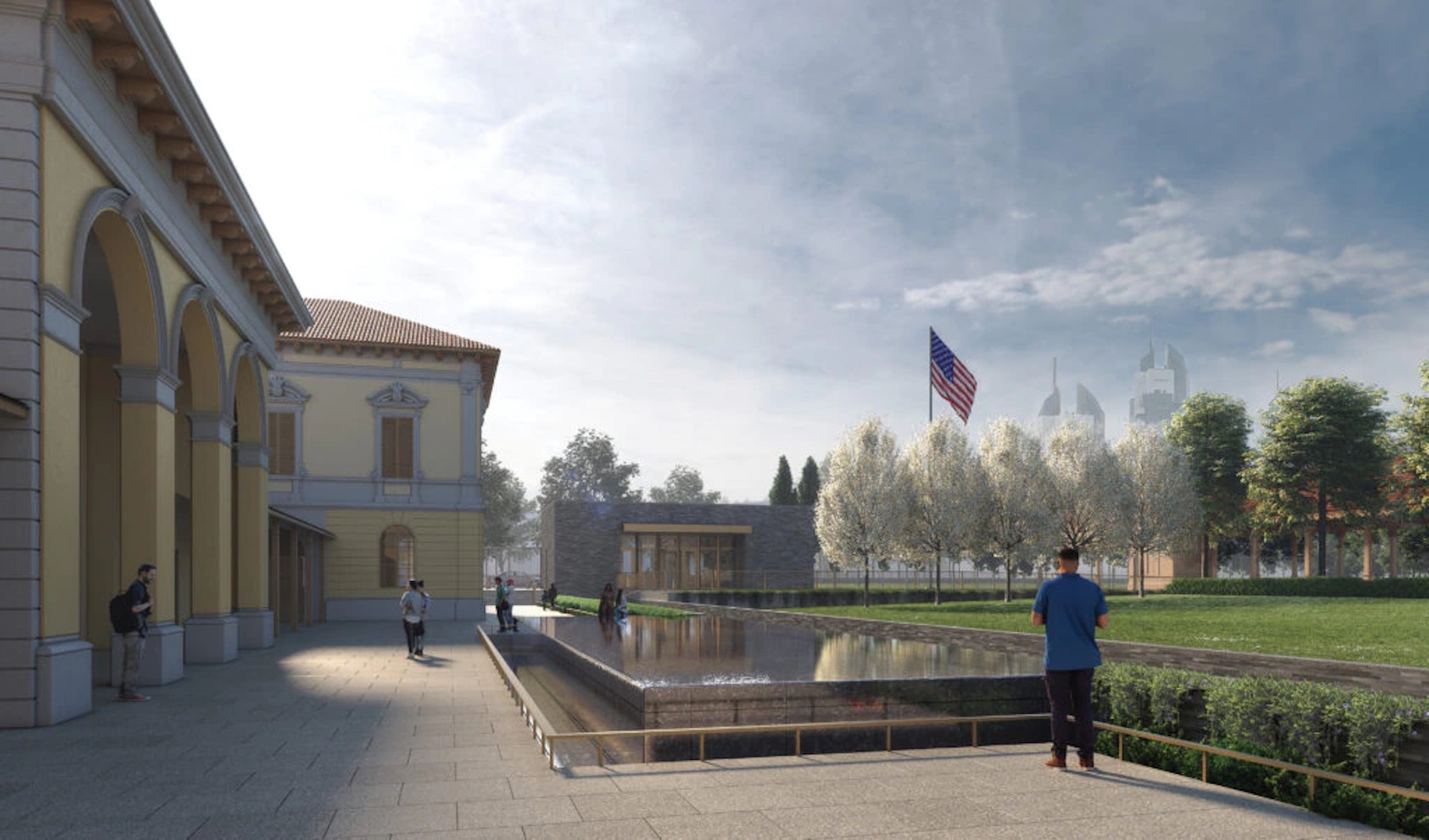
Inside, a large, double-curved stairwell will serve as the main circulation method leading from the reception area to the gallery above, a triple-height space with panoramic site views. Consular booths, lined in sound-absorbing velvet panels with Italian green marble wainscotting, will create a sense of security and privacy.
Milan US Consulate building will feature advanced green technologies
The project will require almost zero heating energy from hydrocarbon fuels. A ground-source system will provide the heating and cooling services, with processed water stored for site irrigation or reinjected to the ground water aquifer. This geothermal system will be “open loop,” common practice in Milan but a first for the OBO.
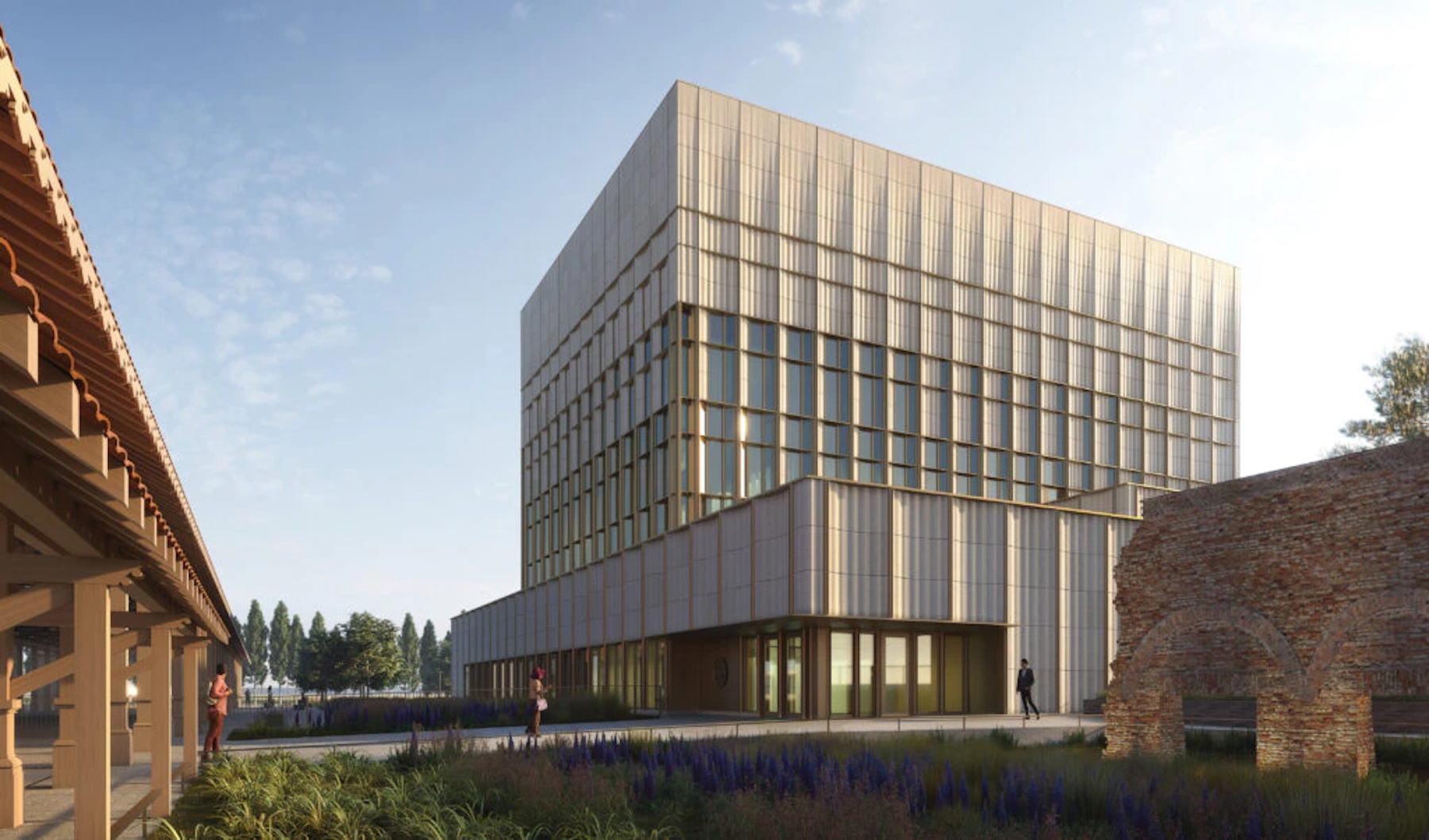
Solar and ground-sourced heat—geothermal energy coupled with photovoltaic panel arrays—will combine with a variety of water and energy conservation methods to save 43% of annual energy costs. The efficient building envelope (with a window-to-wall ratio of 25%) will prevent heat gain while allowing in daylight.
Owner-developer: Overseas Buildings Operations (OBO)
Design architect and architect of record: SHoP Architects
MEP engineer: Mason & Hanger
Structural engineer: Thornton Tomasetti
General contractor/construction manager: Caddell Construction Company, LLC
Related Stories
| Mar 13, 2013
RSMeans cost comparisons: jails, courthouses, police stations, and post offices
The March 2013 report from RSMeans offers construction costs per square foot for four building types across 25 metro markets. Building types include: jails, courthouses, police stations, and post offices.
| Feb 27, 2013
Bronx residents get LEED Platinum public housing complex, rooftop farm
The New York City Housing Authority has opened Arbor House, a 124-unit LEED Platinum complex in the Morrisania neighborhood of the Bronx.
| Feb 26, 2013
Tax incentive database for reflective roofs available
The Roof Coatings Manufacturers Association (RCMA) and the Database of State Incentives for Renewables & Efficiency (DSIRE) created a database of current information on rebates and tax credits for installing reflective roofs.
| Feb 25, 2013
10 U.S. cities with the best urban forests
Charlotte, Denver, and Milwaukee are among 10 U.S. cities ranked recently by the conservation organization American Forests for having quality urban forest programs.
| Feb 25, 2013
Turner employs rare 'collapsible' steel truss system at Seattle light rail station
To speed construction of the $110 million Capitol Hill Station light-rail station in Seattle, general contractor Turner Construction will use an unusual temporary framing method for the project's underground spaces.
| Feb 22, 2013
Defense department report: Green design saves taxpayers money
An independent report on energy efficiency and sustainability standards used by the Pentagon for military construction affirms the value of LEED-certified high performing buildings to America’s military and U.S. taxpayers.
| Feb 3, 2013
Clever engineering helps create design excellence
A mechanical engineering team overcomes numerous hurdles to help make a new federal courthouse in Iowa a showpiece of ‘government work’ at its best.
| Jan 31, 2013
More severe wind storms should prompt nationwide reexamination of building codes, says insurance expert
The increased number and severity of storms with high winds nationally should prompt a reexamination of building codes in every community, says Mory Katz, vice president, Verisk Insurance Solutions Commercial Property, Jersey City, N.J.
| Jan 30, 2013
RSMeans cost comparisons: parking structures, town halls, community centers
Construction market analysts from RSMeans offer construction costs per square foot for four building types across 25 metro markets.


