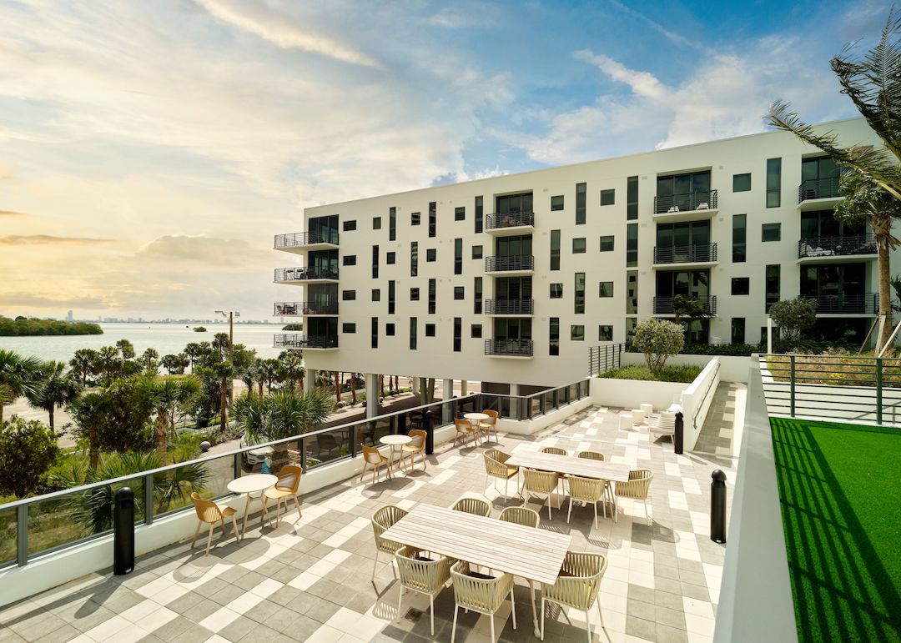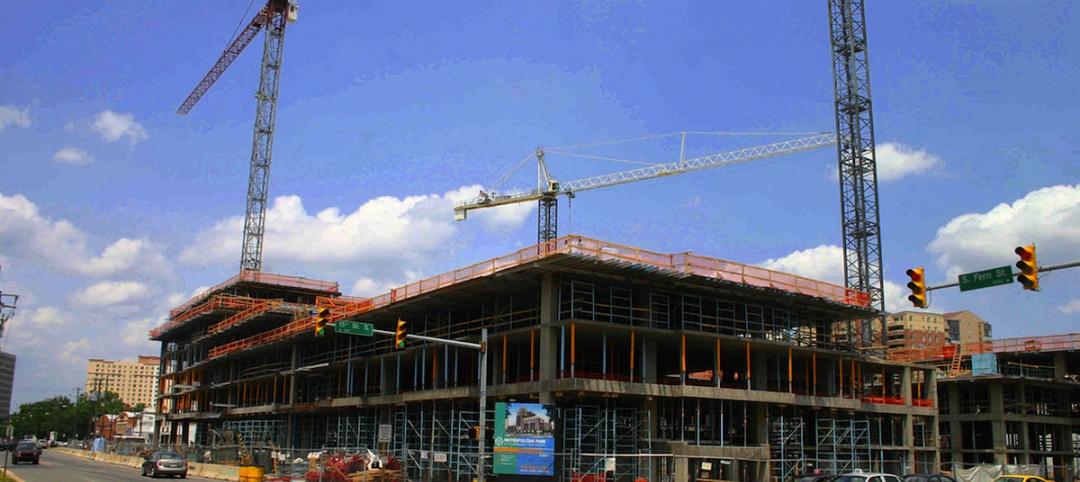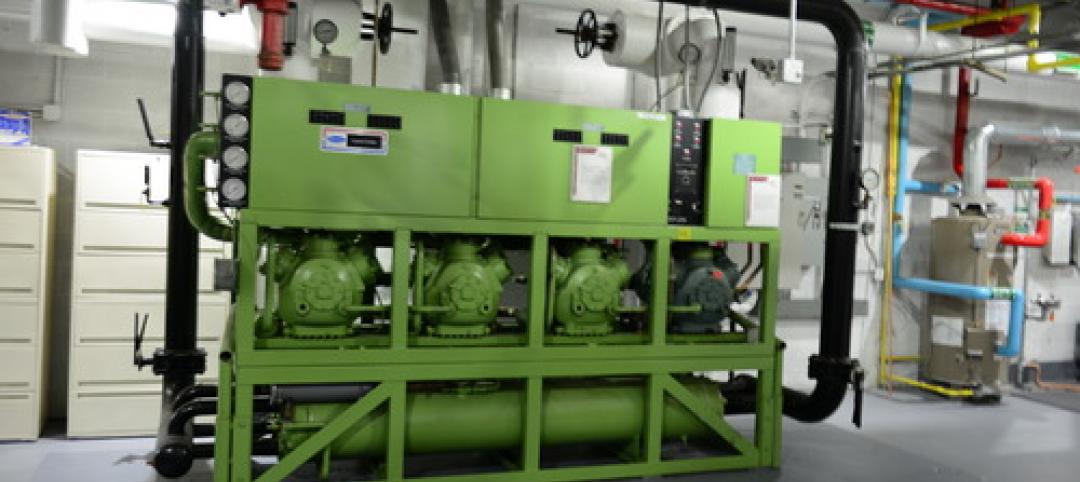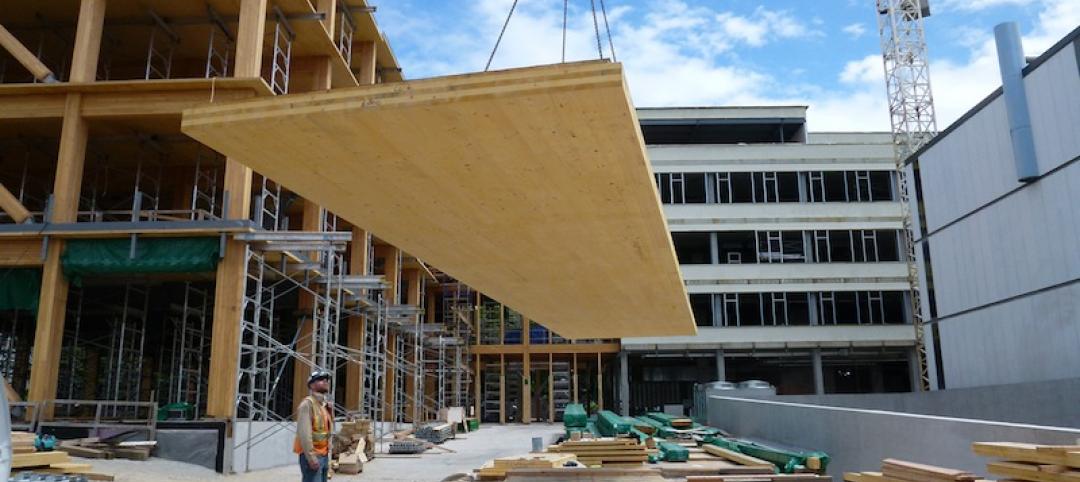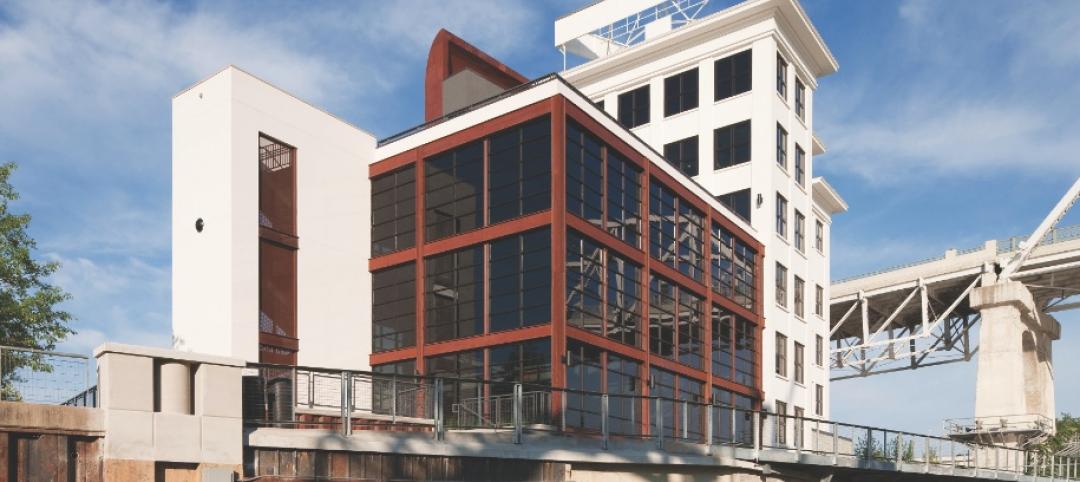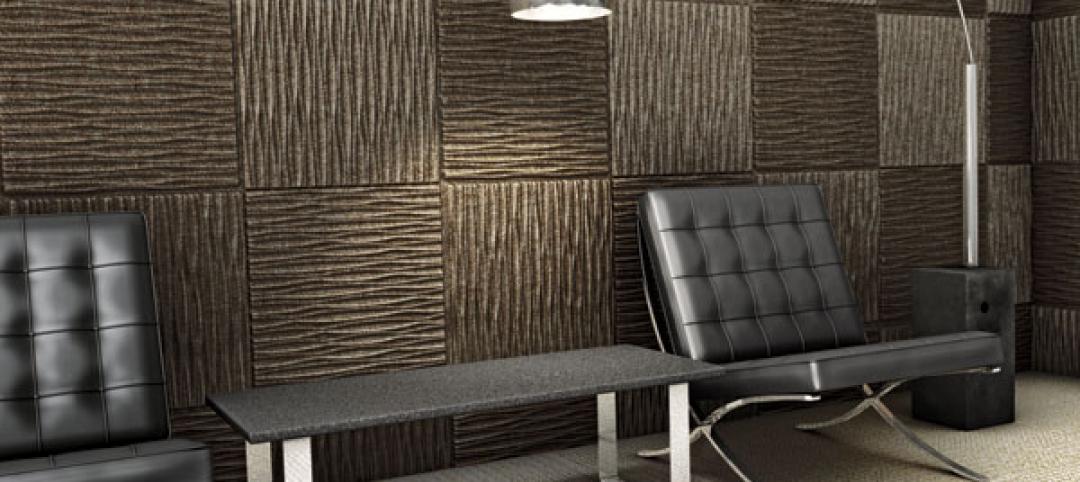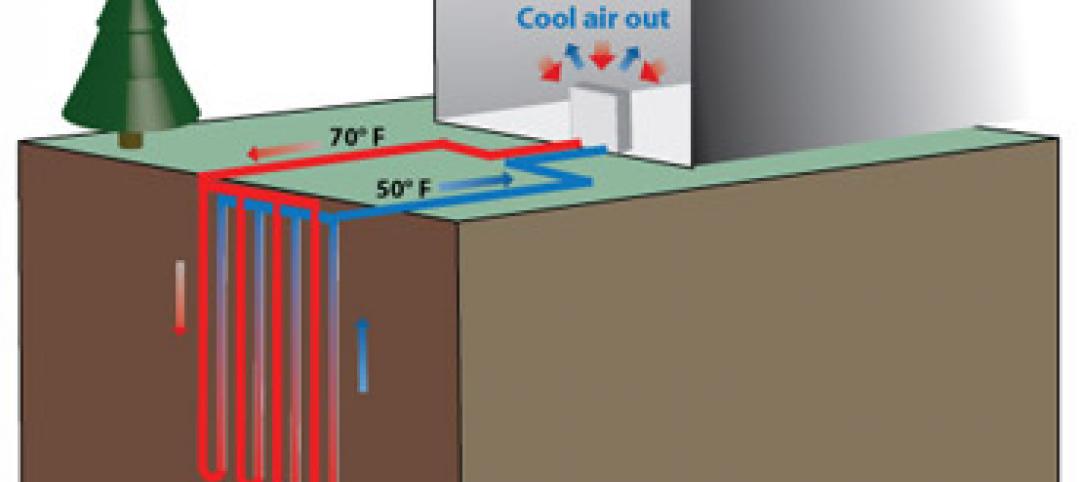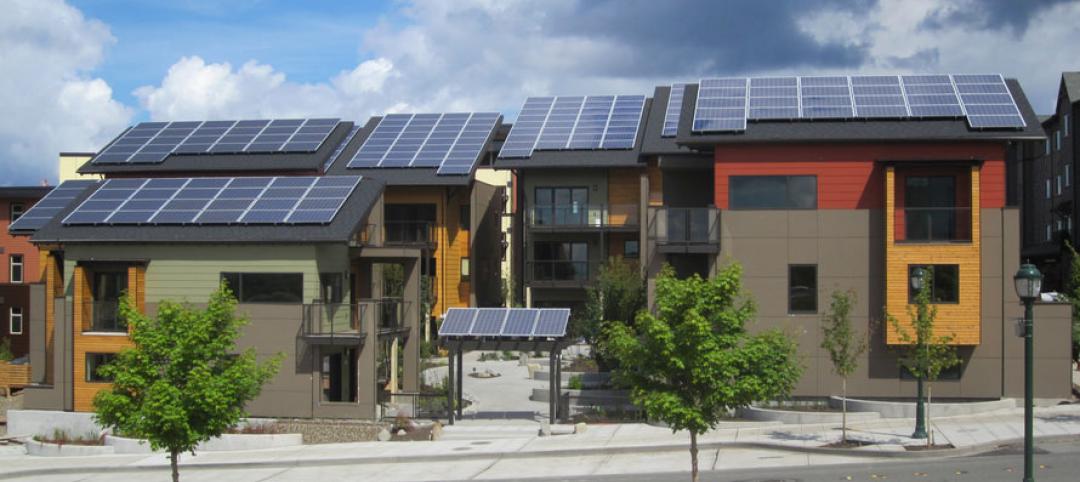Global design firm Stantec has completed the new five-story Adela at MiMo Bay apartments located next to Legion Memorial Park in Miami’s Upper Eastside at 6445 NE 7thAvenue.
Developed by Asia Capital Real Estate (ACRE), the waterfront residential building is situated on a 3.6-acre site of the former American Legion Post No. 29 building.
The project features 236 residential units, a pool deck with panoramic views of Biscayne Bay, a 370-space parking garage, and a new 15,000 square-foot American Legion Post 29 facility.
Stantec provided architecture, structural engineering, MEP engineering, and interior design services and led the project team: ONMJ (structural engineer), HSQ Group (civil engineer), Spinnaker Group (LEED Consultant), Savino Miller (landscape design), Paramount Consulting (waterproofing), Aquadynamics (pool consultant), and Coastal Construction (general contractor).
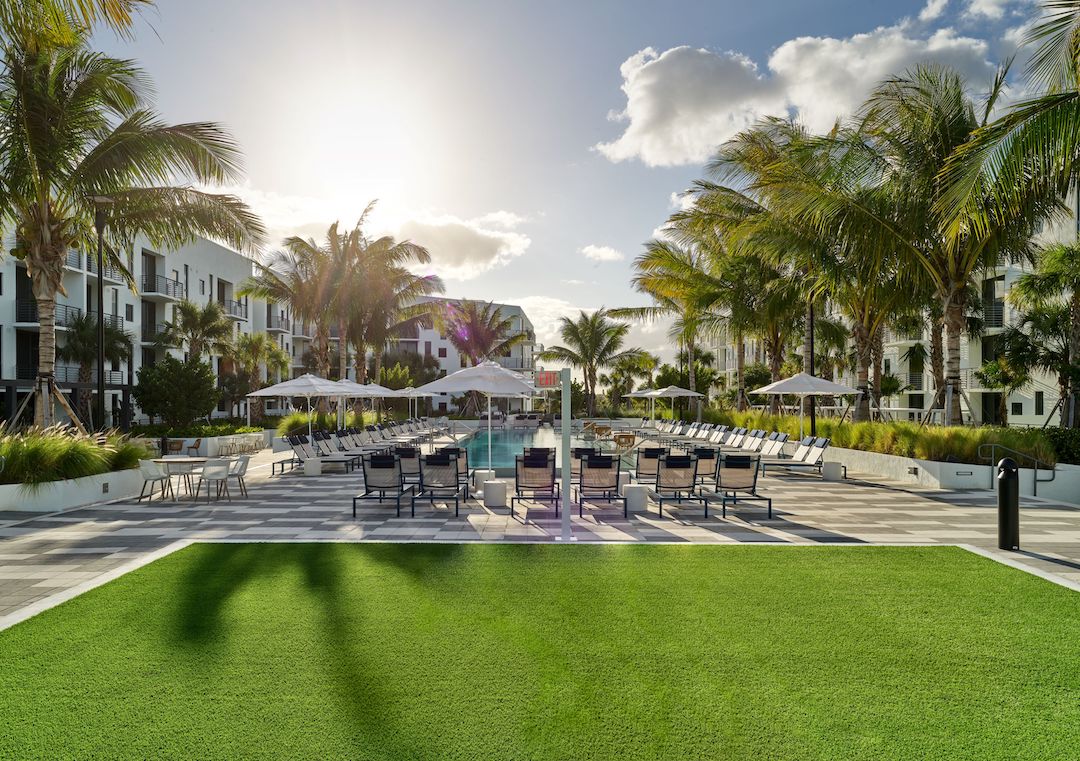
The terrace at Adela at MiMo Bay forms "a serene enclave," according to Stantec's Christina Villa. Photo: Barry Grossman Photography
“This wonderfully situated mid-rise residential project offers a serene enclave connected to a beautiful park, blends with the community’s Miami Modern (MiMo) style of architecture, and also provides a new place where the Post 29 military veterans can call home,” said Christina Villa, Senior Associate at Stantec.
Adela at MiMo Bay was designed to establish a connection between the bay and the park and to celebrate MiMo architecture. Modern and sharp angles were mixed to maximize water views from all areas of the building, including the units, public spaces, and the American Legion facility.
The building eyebrows and window boxes have bands of contrasting texture that create bold patterns to capture the audience. The two buildings form a symmetrical mirror image of one another surrounding a central courtyard, enhancing the MiMo characteristics.
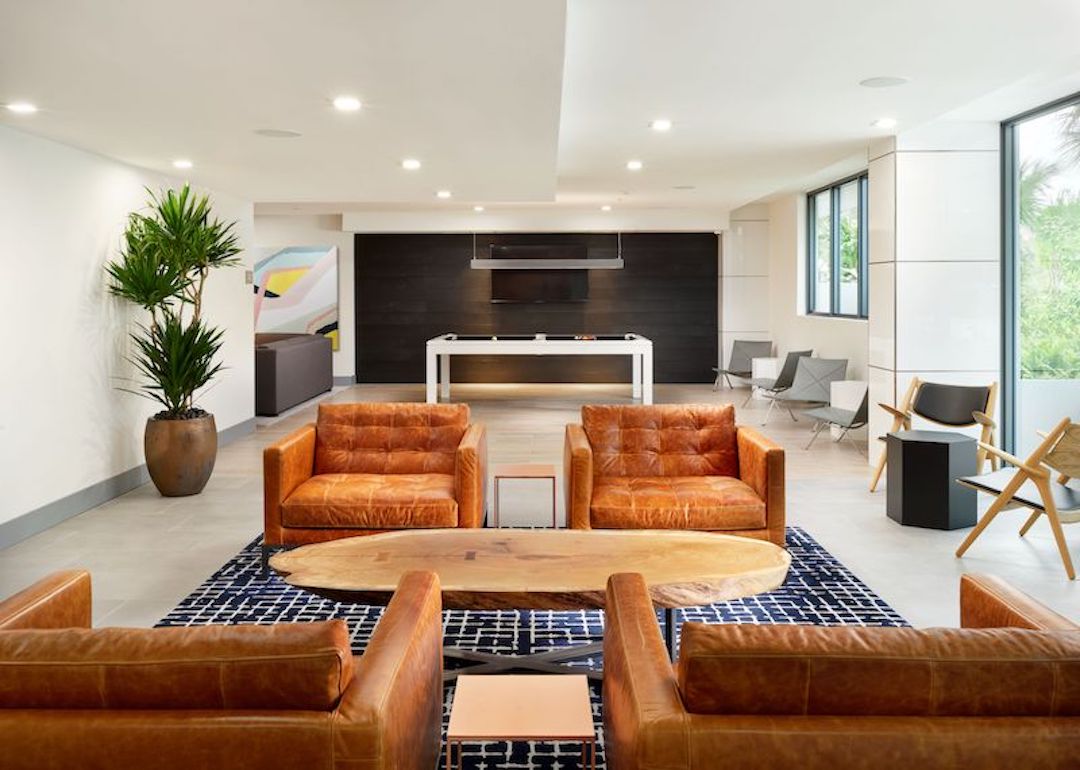
“Soft tones and raw materials were woven throughout the interiors to create a comfortable yet modern atmosphere.” – Raed Alwadhi, Senior Designer. Photo: Barry Grossman Photography
The interiors of the public areas have a warm, natural coastal MiMo style blended with distinct industrial elements. Furnishings in bold blues and yellows accented with metals and copper accents and colorful artwork were implemented.
The lobby, surrounded by concrete walls, gray porcelain flooring, and dropped wood ceiling, has an industrious yet sophisticated ambiance. A carved stone reception desk embellished by a pendant light fixture, rope dividers, a rattan swing chair, and a decorative latticed wall adds an element of whimsy.
Adjacent to the lobby is a lounge with plush sofas, a Beachwood communal table, and a fireplace for intimate gatherings. Amenities on the first level also include an art gallery, a 2,330 square-foot fitness center and yoga studio, a pet spa, a kayak center, and bike storage.
DEVELOPMENT EARNED LEED SILVER CERTIFICATION
On the second level, the amenity deck is also decorated with the same rope and copper accents that are found in the lobby. The entertainment space offers a catering kitchen with stone counter and highchairs, lounge sofas with colorful ottomans, rocking chairs as well as a pool table and foosball.
The amenity deck overlooks the 43,693-sf pool deck with palm trees, lush cascading gardens, and unobstructed views of the bay. Residents can enjoy the resort-style pool with daybeds, practice yoga on the yoga lawns, and enjoy a BBQ in the grilling areas.
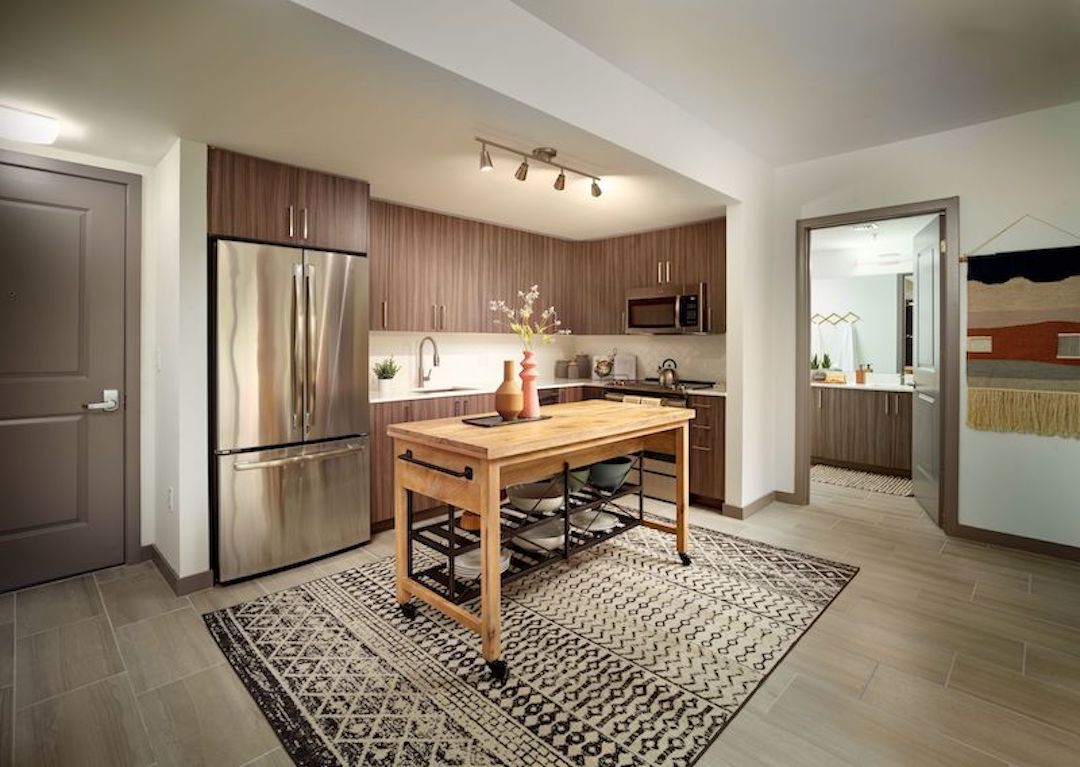 Adela's one-, two-, and three-bedroom units have kitchens with stainless steel appliances. Photo: Barry Grossman Photography
Adela's one-, two-, and three-bedroom units have kitchens with stainless steel appliances. Photo: Barry Grossman Photography
The residences have floor-to-ceiling windows and balconies, walk-in closets, porcelain tile flooring throughout, and dark wood cabinetry with chrome fixtures.
Designed as private retreats, the corner units on the second level have spacious balconies that blend into the lush tropical environment.
The waterfront American Legion’s facility includes a swimming pool overlooking the bay, a gym, a wellness center, areas for physical therapy, and a multi-purpose room with lounge and dining room.
The development received LEED Silver certification from the U.S. Green Building Council in February.
ABOUT STANTEC
Stantec trades on the TSX and the NYSE under the symbol STN. For more information: stantec.com
Related Stories
| Nov 27, 2013
Exclusive survey: Revenues increased at nearly half of AEC firms in 2013
Forty-six percent of the respondents to an exclusive BD+C survey of AEC professionals reported that revenues had increased this year compared to 2012, with another 24.2% saying cash flow had stayed the same.
| Nov 27, 2013
Wonder walls: 13 choices for the building envelope
BD+C editors present a roundup of the latest technologies and applications in exterior wall systems, from a tapered metal wall installation in Oklahoma to a textured precast concrete solution in North Carolina.
| Nov 26, 2013
Construction costs rise for 22nd straight month in November
Construction costs in North America rose for the 22nd consecutive month in November as labor costs continued to increase, amid growing industry concern over the tight availability of skilled workers.
| Nov 25, 2013
Building Teams need to help owners avoid 'operational stray'
"Operational stray" occurs when a building’s MEP systems don’t work the way they should. Even the most well-designed and constructed building can stray from perfection—and that can cost the owner a ton in unnecessary utility costs. But help is on the way.
| Nov 19, 2013
Top 10 green building products for 2014
Assa Abloy's power-over-ethernet access-control locks and Schüco's retrofit façade system are among the products to make BuildingGreen Inc.'s annual Top-10 Green Building Products list.
| Nov 15, 2013
Greenbuild 2013 Report - BD+C Exclusive
The BD+C editorial team brings you this special report on the latest green building trends across nine key market sectors.
| Nov 15, 2013
Metal makes its mark on interior spaces
Beyond its long-standing role as a preferred material for a building’s structure and roof, metal is making its mark on interior spaces as well.
| Nov 13, 2013
Installed capacity of geothermal heat pumps to grow by 150% by 2020, says study
The worldwide installed capacity of GHP systems will reach 127.4 gigawatts-thermal over the next seven years, growth of nearly 150%, according to a recent report from Navigant Research.
| Nov 8, 2013
Net-zero bellwether demonstrates extreme green, multifamily style
The 10-unit zHome in Issaquah Highlands, Wash., is the nation’s first net-zero multifamily project, as certified this year by the International Living Future Institute.
| Nov 6, 2013
Dallas’s goal of carbon neutrality by 2030 advances with second phase of green codes
Dallas stands out as one of the few large cities that is enforcing a green building code, with the city aiming to be carbon neutral by 2030.


