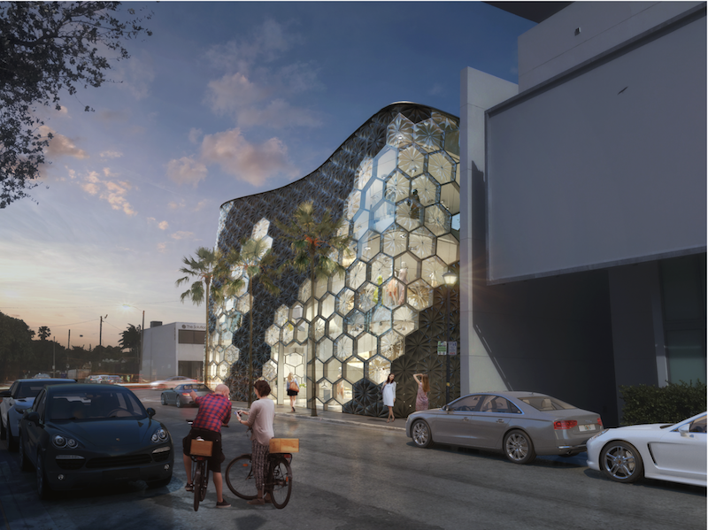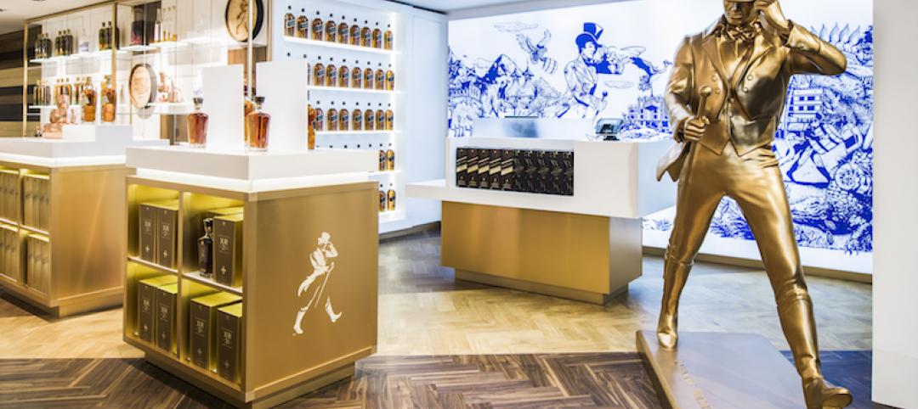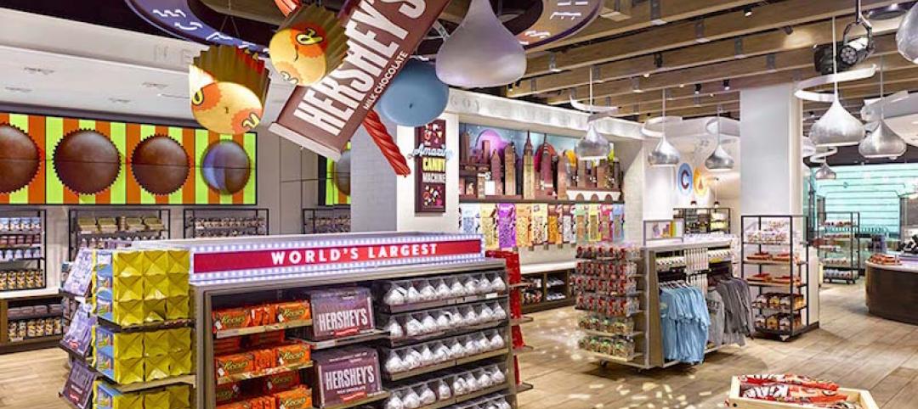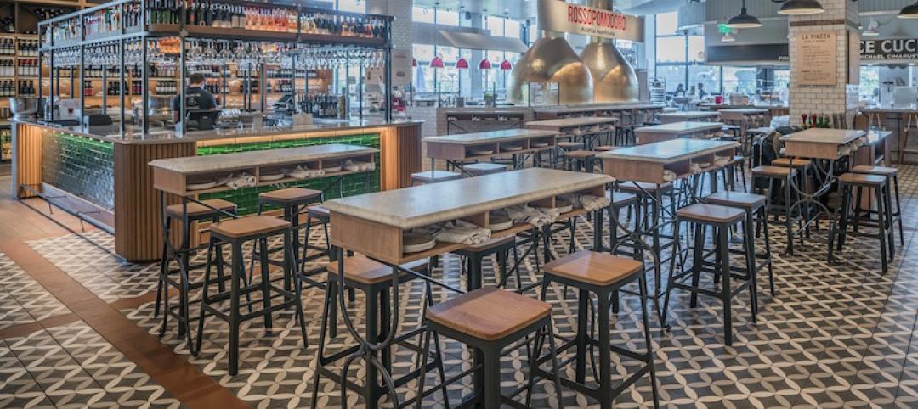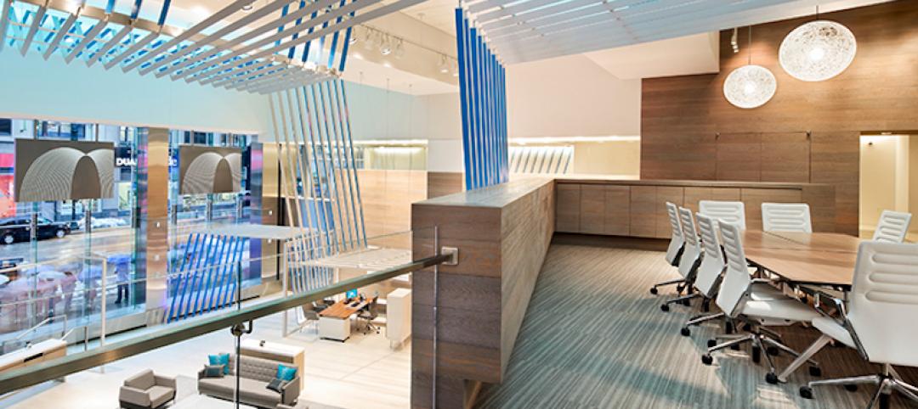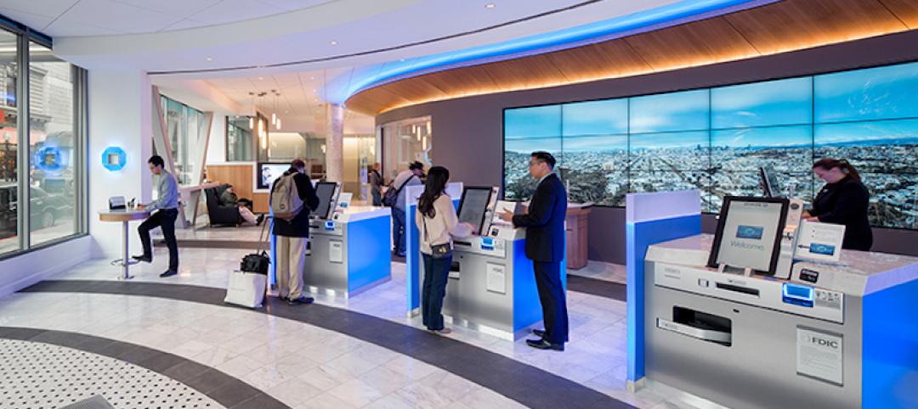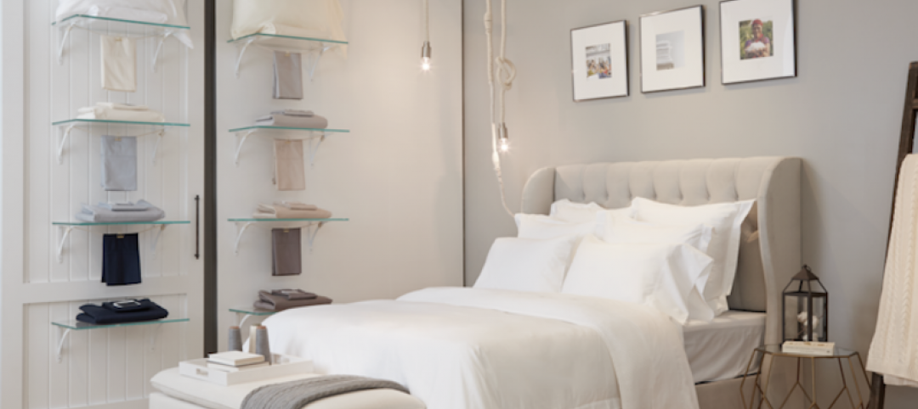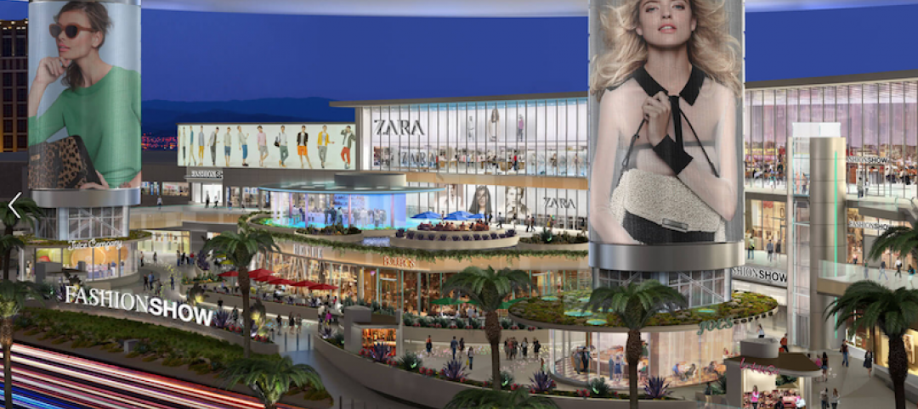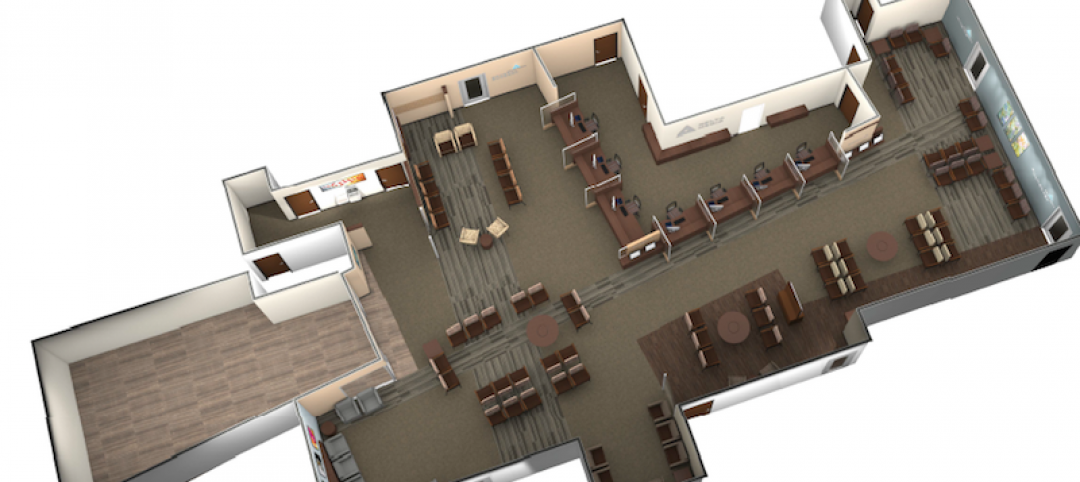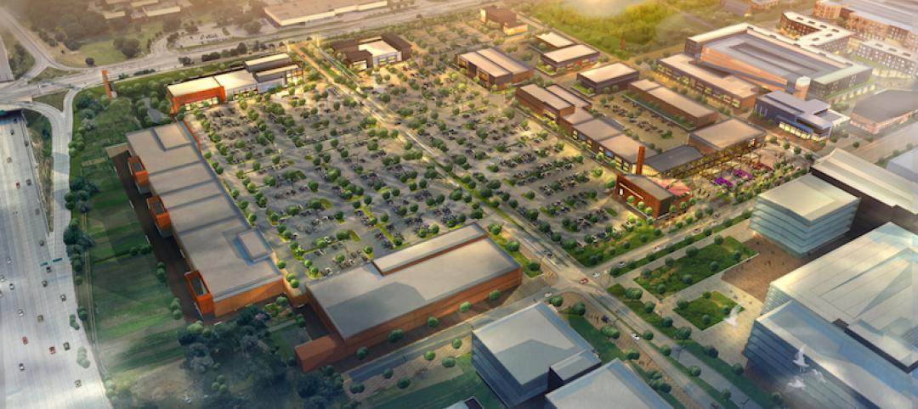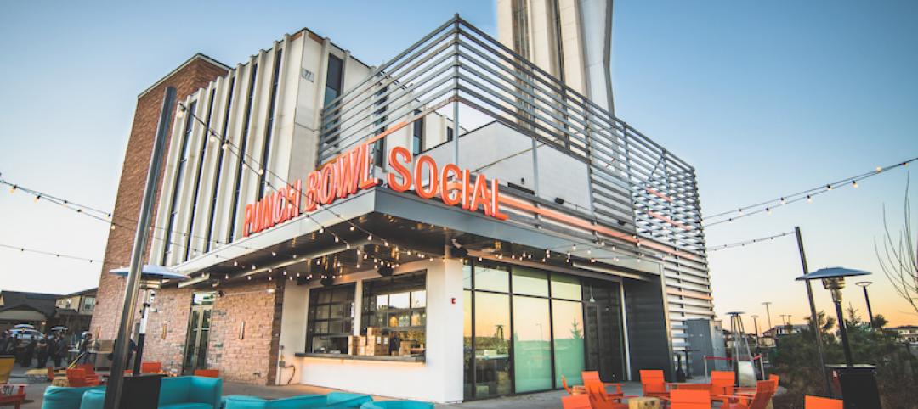The Verge Building, a planned 8,400-sf retail structure located in Miami’s Design District, is designed to take full advantage of its small lot size and reflect the contemporary architecture that surrounds it.
The three-story building is perched at the corner of North Miami Avenue and 41st Street. The façade will undulate and swell slightly and is supposed to look like the “results of years of aeolian geomorphology,” according to Royal Byckovas, the project’s architect. The façade is made up of hexagon glass fiber reinforced concrete (GFRC) panels that give the building a honeycomb look.
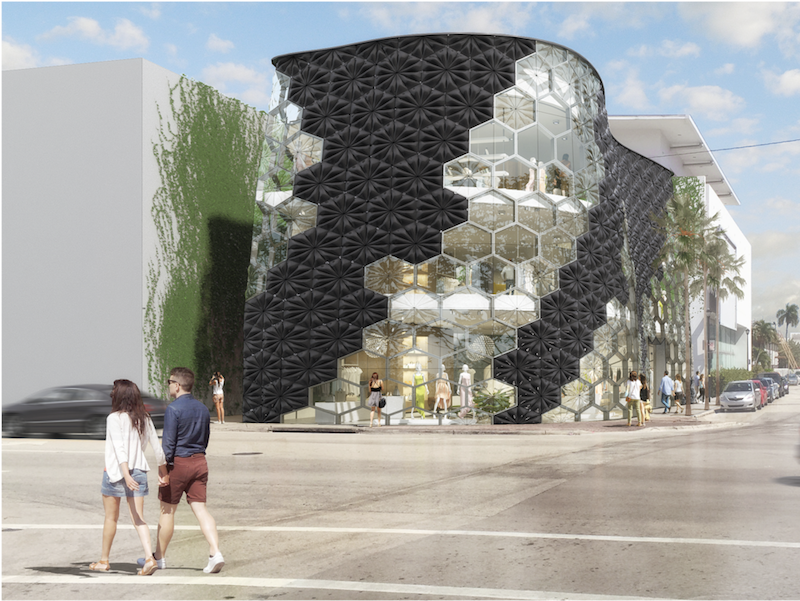 Rendering courtesy of Royal Byckovas.
Rendering courtesy of Royal Byckovas.
The building’s façade also switches between being solid and transparent. Natural light passes through the transparent panels and pierces into the buildings volumes. When combined with the opaque sections of the façade, the interior of the building becomes a binary of light and shadow that shifts within the interior floor-scales as well as with the movement of the sun.
The building will be home to “a diverse mix of high-street retail tenants,” according to TSG Group, the project’s developer, but no specifics have been released yet. CBRE has been selected as the leasing agent.
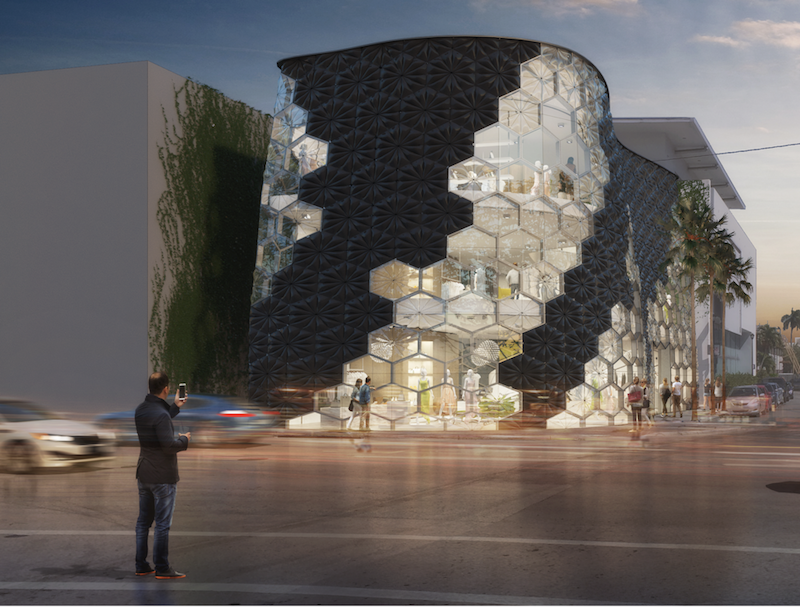 Rendering courtesy of Royal Byckovas.
Rendering courtesy of Royal Byckovas.
Related Stories
Retail Centers | Apr 19, 2018
Miami International Airport is home to the first Johnnie Walker store in the U.S.
The store will be a permanent fixture in the airport’s North Terminal.
Retail Centers | Mar 12, 2018
The Hershey Company moves into new 7,800-sf flagship retail location in Time Square
FRCH Design Worldwide designed the space.
Retail Centers | Mar 5, 2018
Eataly heads to the West Coast
The Italian marketplace’s first West Coast location includes a clean room for mozzarella and gelato preparation.
Retail Centers | Feb 20, 2018
Is there a future in retail banking? Part II
It is critical to not view the physical branch as just another sales channel, but as an important touchpoint along a customer’s journey.
Retail Centers | Feb 6, 2018
Is there a future in retail banking?
Retail is embracing new generations. For the last 10 years, all the chatter has been about millennials and how to appease their desire for ease of transaction.
Retail Centers | Feb 6, 2018
To survive, shopping malls must shift from commerce to consumer engagement
A new report on retailing’s future expects customers to have much more influence on what goods and services they are offered.
Retail Centers | Jan 26, 2018
News about the death of retail stores might still be premature, says new study
Superregional malls and open-air shopping centers have shown resilience in the face on online competition.
Retail Centers | Jan 9, 2018
The addition of a medical practice is part of the cure for reviving a shopping mall in Scranton, Pa.
Delta Medix is one of several tenants that are changing the image of the Marketplace at Steamtown.
Mixed-Use | Dec 12, 2017
A new live/work neighborhood is about to get under way in Omaha, Neb.
Walkability and recreation will be key features of West Farm.
Adaptive Reuse | Nov 29, 2017
‘Eat-ertainment’ establishment grants abandoned air traffic control building a second life
The concept’s design reflects the golden age of flight.


