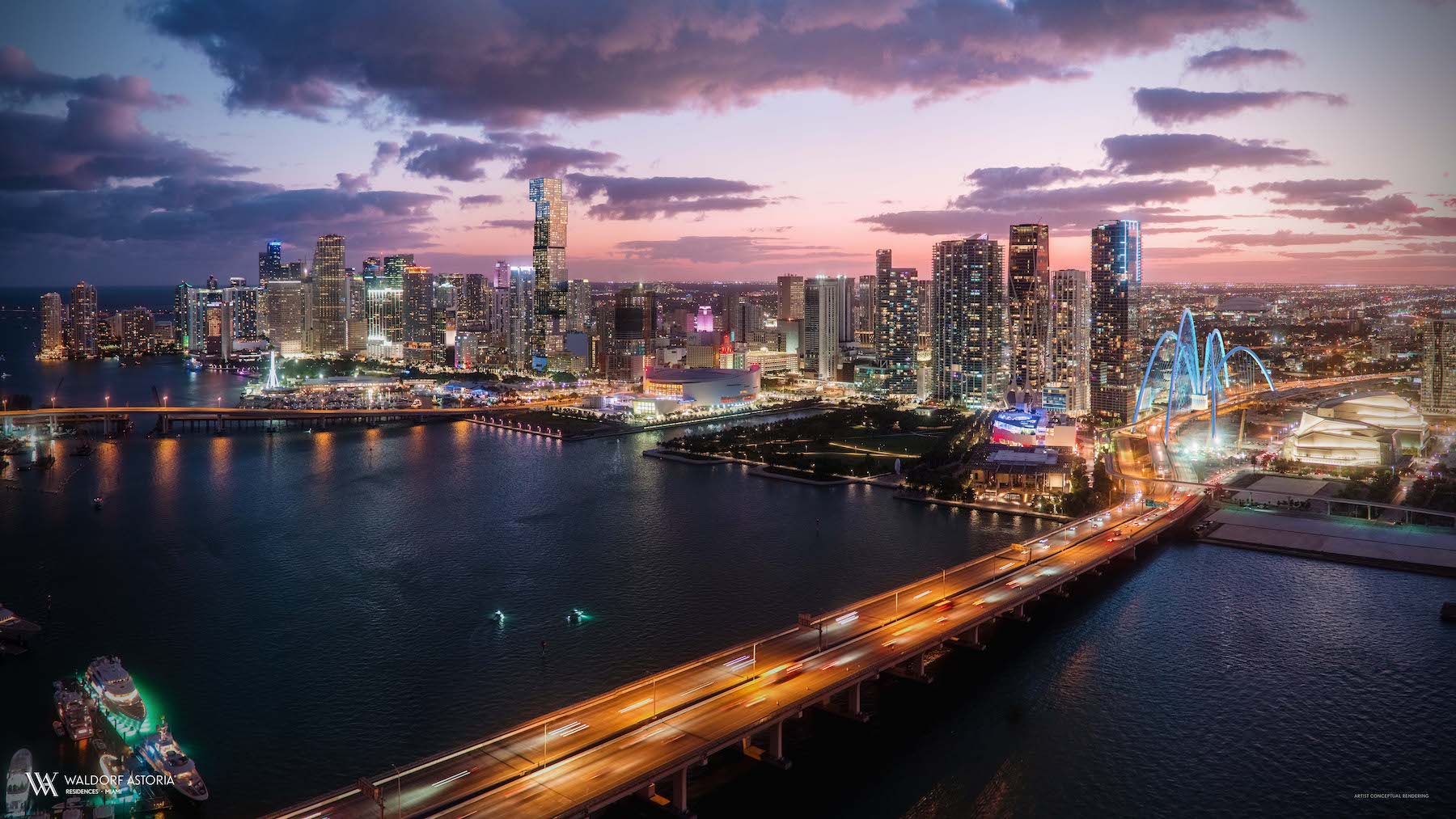After completing its first supertall building, 111 W 57th Street in New York, developer PMG is now preparing for the groundbreaking of the first supertall in Miami: Waldorf Astoria Miami. Recently, several other supertalls have been proposed for the city, such as Major and One Brickell City Centre.
On Biscayne Boulevard, Waldorf Astoria Miami will stand 100 stories and 1,049 feet high, surpassing the supertall minimum of 984 feet (300 meters). The tower’s concept design—which will feature nine spiraling, offset glass cubes—is led by Sieger Suarez Architects, in collaboration with architect Carlos Ott. The developers also partnered with interior design firm BAMO.
The property will comprise 360 private residences with a starting list price of $1 million, in addition to guestrooms and suites within the five-star hotel. Residential amenities will include an owners-only lobby and lounge, hospitality suite for chef’s tastings and private gatherings, billiard room, kids’ club, and private pool deck. The residences will offer smart-home technology with custom mobile app access to concierge service. The app will connect to dining reservations, 24/7 room service, spa and fitness treatments, house car reservations, valet service, package delivery service, and dog walking services.
PMG joins development partners Greybrook Realty Partners, Mohari Hospitality, S2 Development, and Hilton to build the first supertall tower in Florida and the tallest residential building south of New York. Waldorf Astoria Hotel & Residences Miami is expected to break ground in summer 2022, with completion slated for 2026.
Building Team:
Developer: PMG
Development partners: Greybrook Realty Partners, Mohari Hospitality, S2 Development, and Hilton
Conceptual artist: Carlos Ott
Architectural partnership: Sieger Suarez Architects
MEP engineer: MG Engineering
Structural engineer: CHM Structural Engineers
Engineer: GRAEF
General contractor: John Moriarty and Associates


Related Stories
| Aug 11, 2010
Payette completes Penn State Hershey Cancer Institute
Payette, a leading architectural design firm specializing in complex buildings for medical and scientific research, academic teaching, and healthcare, announced today the Penn State Hershey Cancer Institute ribbon-cutting and dedication ceremony was held on June 26, 2009. The new 176,000 square foot Cancer Institute is located on the Penn State Milton S. Hershey Medical Center Campus in University Park, Pa.
| Aug 11, 2010
New book provides energy efficiency guidance for hotels
Recommendations on achieving 30% energy savings over minimum code requirements are contained in the newly published Advanced Energy Design Guide for Highway Lodging. The energy savings guidance for design of new hotels provides a first step toward achieving a net-zero-energy building.
| Aug 11, 2010
Pella Corporation ranks highest in customer satisfaction
Pella Corporation has earned the prestigious J.D. Power and Associates award for “Highest in Customer Satisfaction among Window and Patio Door Manufacturers” for the third year in a row.
| Aug 11, 2010
Oregon office building earns highest green globes rating
Columbia Square, a 313,000 square foot office building and flagship property in the Melvin Mark Companies real estate portfolio, has been awarded 4 Globes by the Green Building Initiative (GBI) for achievements in green design and sustainable operations. The building was rated under the Green Globes environmental design and assessment tool and the 4 Globes designation is the highest possible rating.
| Aug 11, 2010
Perkins+Will master plans Vedanta University teaching hospital in India
Working together with the Anil Agarwal Foundation, Perkins+Will developed the master plan for the Medical Precinct of a new teaching hospital in a remote section of Puri, Orissa, India. The hospital is part of an ambitious plan to develop this rural area into a global center of education and healthcare that would be on par with Harvard, Stanford, and Oxford.
| Aug 11, 2010
Burt Hill, HOK top BD+C's ranking of the nation's 100 largest university design firms
A ranking of the Top 100 University Design Firms based on Building Design+Construction's 2009 Giants 300 survey. For more Giants 300 rankings, visit http://www.BDCnetwork.com/Giants







