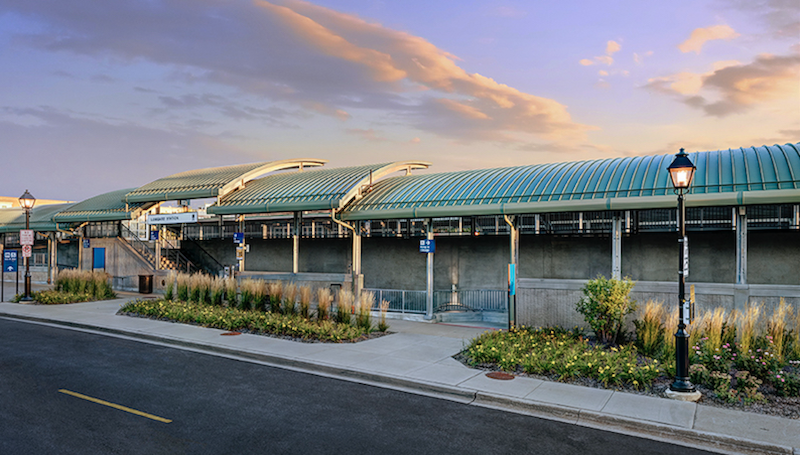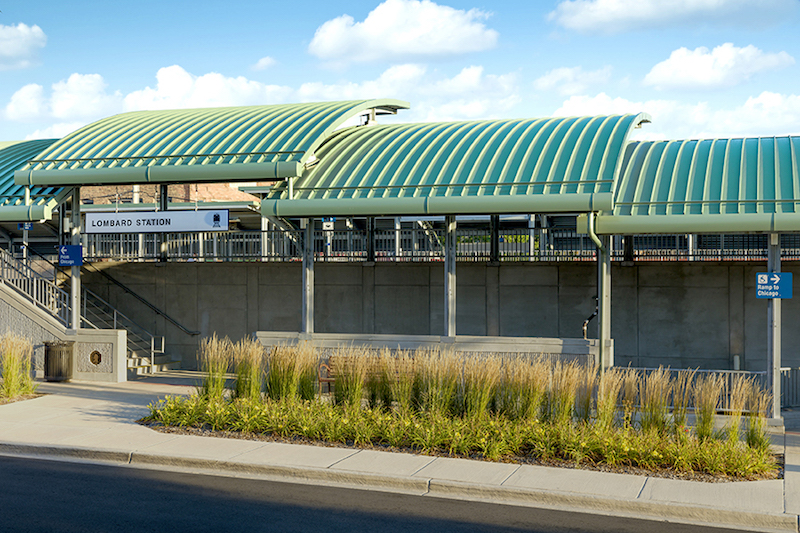Construction of Chicago’s new Metra Union Pacific/West commuter railroad station in Lombard, Ill., marks a major improvement for riders as well as the residents of the Village of Lombard. Prior to building the sparkling new station, riders simply boarded from two uncovered platforms. Now, the nearly 1,300 weekday riders enjoy the convenience and shelter of 250 linear feet of curved metal roof canopies on either side of the tracks.
The railroad line separates the Village of Lombard from north to south. A major component of the project included construction of a pedestrian tunnel to allow safe passage across the tracks.
The platform canopies are clad with approximately 11,000 sq. ft. of PAC-CLAD Tite-Loc Panels from Petersen. The curved 22-gauge panels are finished in Aged Copper. The Tite-Loc Panels were manufactured at Petersen’s headquarters plant in Elk Grove Village, Ill.
Design for the project was created by KMI Architects Engineers in Chicago. “The entire station was designed for economy and low maintenance,” explained John Mehdi, project designer at KMI. “The PAC-CLAD panels were selected for their durability. The overall canopy is long and we wanted to break it down into modules with the higher roofs marking the entrance to the platform area.” The repetitive modular sections reduce cost and can facilitate a future curtain wall system to further protect stairways and ramps from the elements.
 Metra Union Pacific/West commuter railroad station in Lombard, Ill.
Metra Union Pacific/West commuter railroad station in Lombard, Ill.
Installation of Petersen’s PAC-CLAD panels was completed by Progressive Dynamics in Streamwood, Ill., which is a regular user of various Petersen profiles. “The Tite-Loc Panels were a good fit for this job,” said Rodger Leonard, project manager. “The durability provided by a mechanically seamed profile was important. It was a relatively straight-forward job and turned out great. The greatest challenge definitely was working around the train schedule.”
Riders and residents alike have applauded the new station. Metra Executive Director/CEO Don Orseno said, “We have not only significantly boosted the appeal of the Lombard Station, but we have also significantly boosted safety. We now have fully renovated platforms with beautiful new canopies as well as a sparkling new pedestrian tunnel—the safest way possible to get across a set of train tracks.”
The general contractor on the project was John Burns Construction Co. in Orland Park, Ill.
Petersen manufactures PAC-CLAD metal cladding products in multiple gauges of steel and aluminum. PAC-CLAD products include standing-seam roof panels, hidden- and exposed-fastener wall panels, flush panels, soffit panels, perforated metal, fascia and coping systems, composite panels, column covers, coil and flat sheet. All are available in full 70% PVDF finish (Kynar) in 45 standard colors that include a 30-year finish warranty. Most colors meet LEED, Energy Star and Cool Roof Rating Council certification requirements. Founded in 1965, Petersen’s facilities are located in Illinois, Georgia, Texas, Maryland, Minnesota and Arizona.
For information on the complete line of Petersen metal products call 800-PAC-CLAD, visit pac-clad.com or write to info@pac-clad.com.
Related Stories
| Aug 11, 2010
AAMA leads development of BIM standard for fenestration products
The American Architectural Manufacturers Association’s newly formed BIM Task Group met during the AAMA National Fall Conference to discuss the need for an BIM standard for nonresidential fenestration products.
| Aug 11, 2010
9 rooftop photovoltaic installation tips
The popularity of rooftop photovoltaic (PV) panels has exploded during the past decade as Building Teams look to maximize building energy efficiency, implement renewable energy measures, and achieve green building certification for their projects. However, installing rooftop PV systems—rack-mounted, roof-bearing, or fully integrated systems—requires careful consideration to avoid damaging the roof system.
| Aug 11, 2010
Pella introduces BIM models for windows and doors
Pella Corporation now offers three-dimensional (3D) window and door models for use in Building Information Modeling (BIM) projects by architects, designers, and others looking for aesthetically correct, easy-to-use, data-rich 3D drawings.
| Aug 11, 2010
AAMA developing product-based green certification program for fenestration
The American Architectural Manufacturers Association is working on a product-based green certification program for residential and commercial fenestration, the organization announced today. AAMA will use the results of a recent green building survey to help shape the program. Among the survey's findings: 77% of respondents reported a green certification program for fenestration would benefit the product selection process for their company.
| Aug 11, 2010
Seven tips for specifying and designing with insulated metal wall panels
Insulated metal panels, or IMPs, have been a popular exterior wall cladding choice for more than 30 years. These sandwich panels are composed of liquid insulating foam, such as polyurethane, injected between two aluminum or steel metal face panels to form a solid, monolithic unit. The result is a lightweight, highly insulated (R-14 to R-30, depending on the thickness of the panel) exterior clad...
| Aug 11, 2010
AIA Course: Enclosure strategies for better buildings
Sustainability and energy efficiency depend not only on the overall design but also on the building's enclosure system. Whether it's via better air-infiltration control, thermal insulation, and moisture control, or more advanced strategies such as active façades with automated shading and venting or novel enclosure types such as double walls, Building Teams are delivering more efficient, better performing, and healthier building enclosures.







