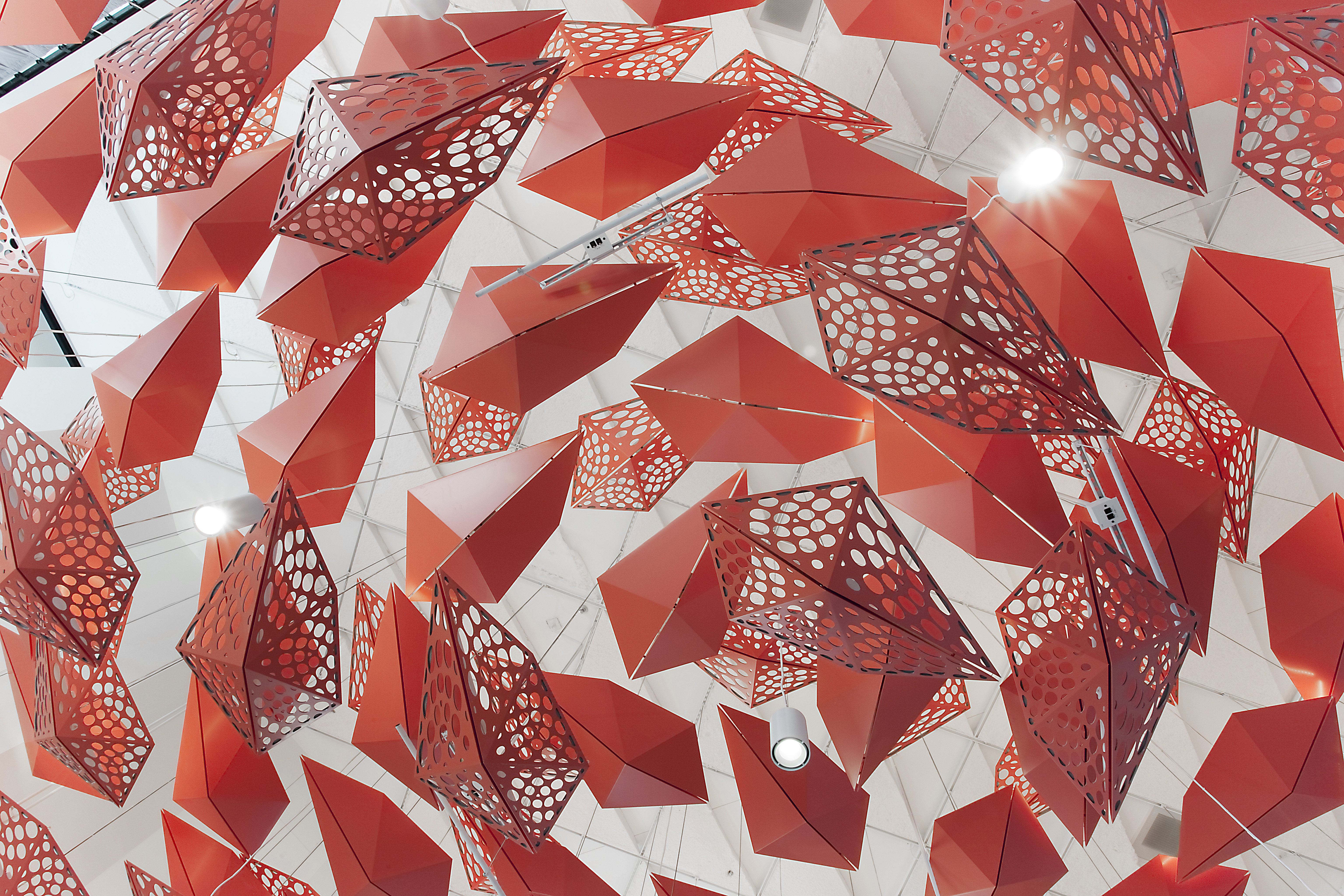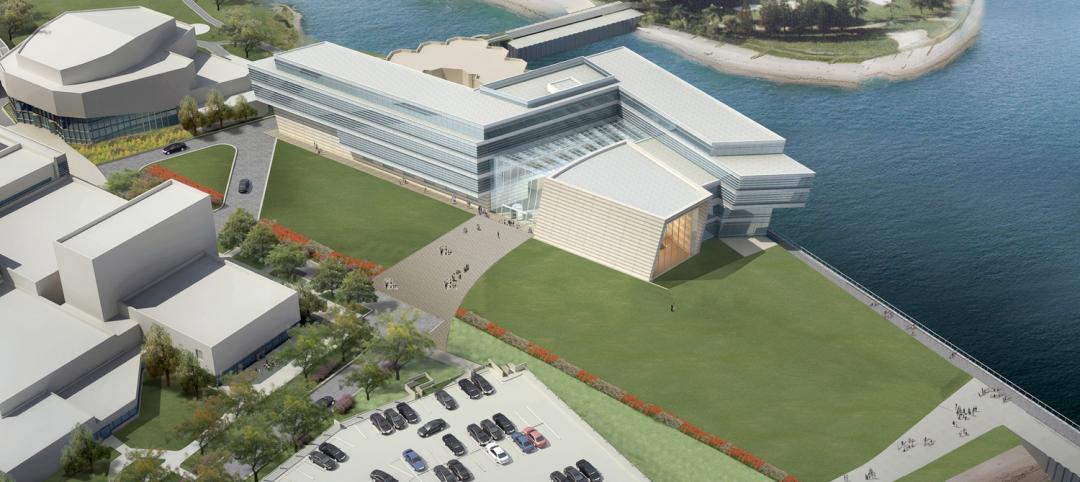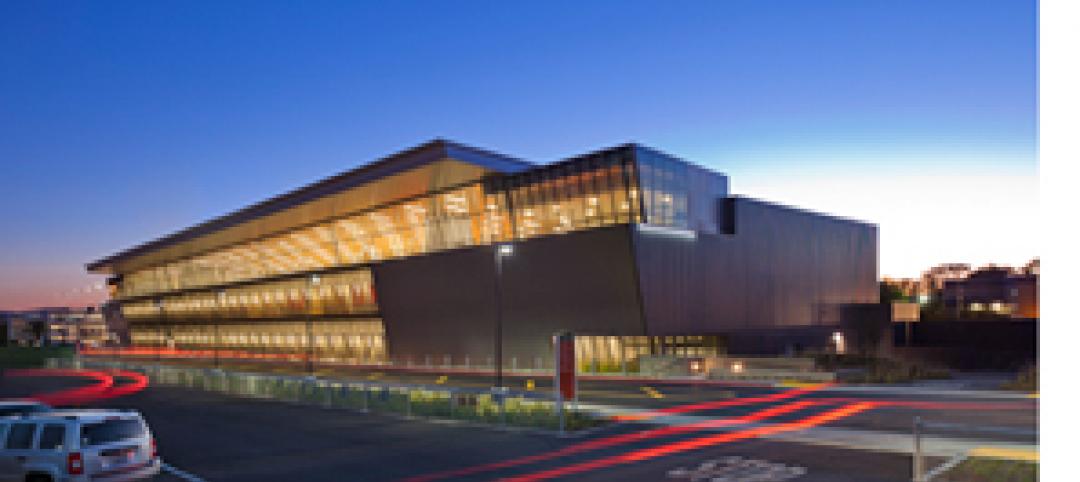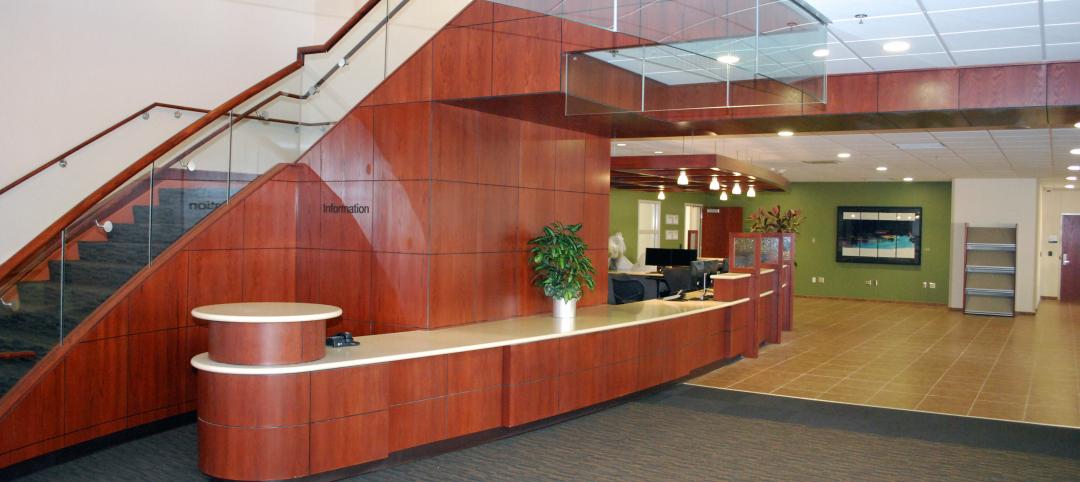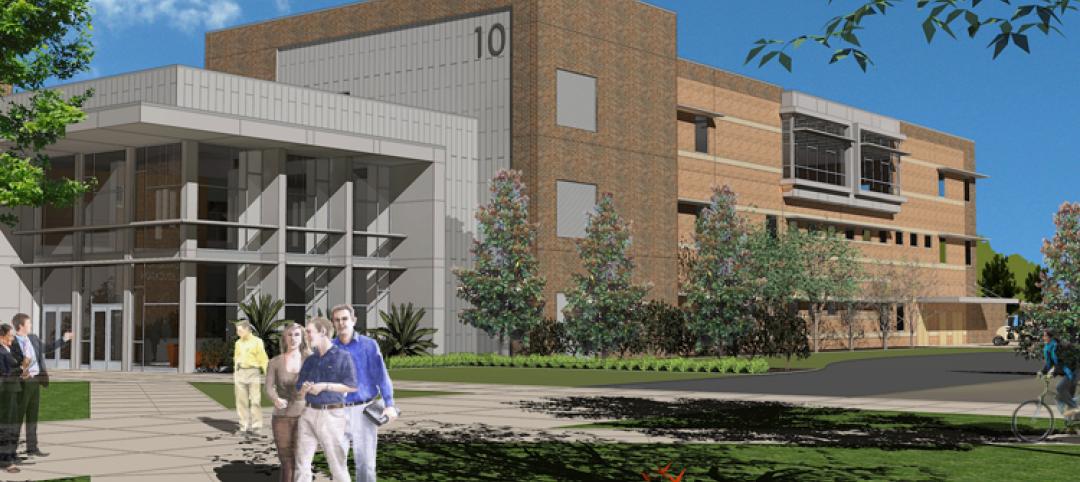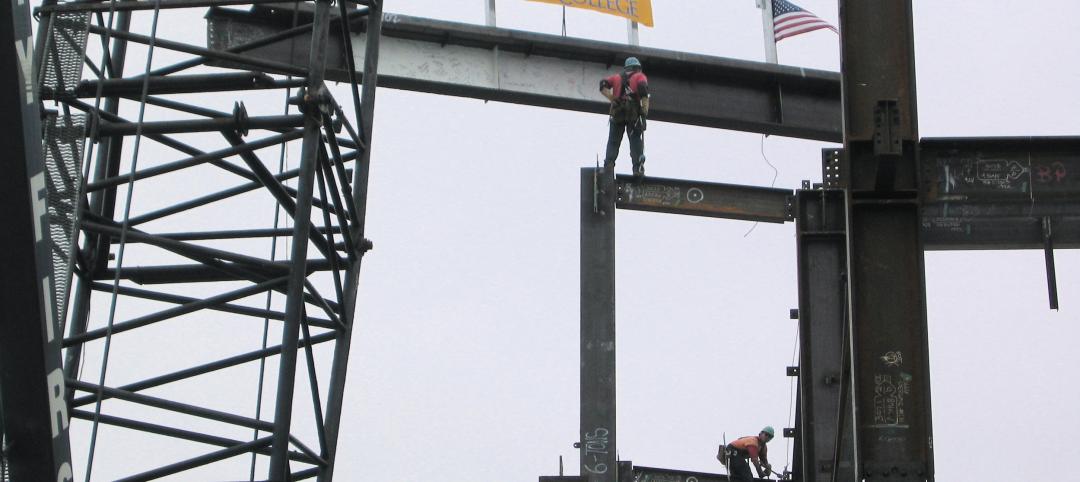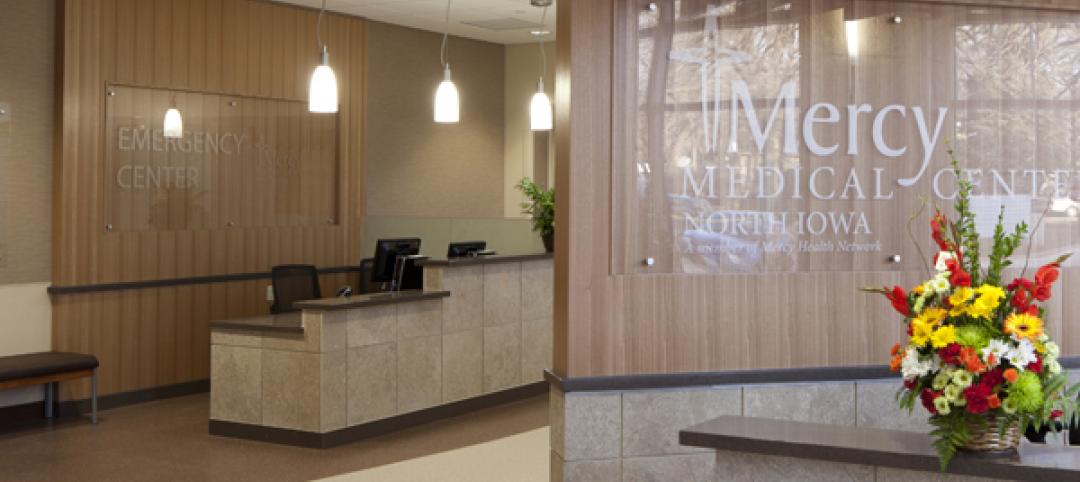High vaulted ceilings are a challenge to acoustical engineers looking to control, direct and amplify sounds to create a dynamic listening experience. LMN Architects approached the design for the new Voxman Music Building at the University of Iowa with an acute understanding of the construction limitations. They needed lightweight, yet rigid material that could be fabricated and hung in the open space in order to provide the right acoustics, integrate in the lighting and fire safety systems, and provide an inspiring experience true to their bold vision.
Metal composite material proved to be the perfect solution for this complex problem. In partnership with fabricators at Shaffner Heaney Associates, Inc, 6mm-thick ALPOLIC®/fr Metal Composite Material (MCM) was designed, fabricated, and installed to meet all engineering concerns and exceed the design expectation in bringing colorful swarms of kites to life.
Throughout the design process, the LMN Tech Studio employed a 3D parametric model to simulate how ALPOLIC® MCM could best provide sound scattering and absorption at the Voxman. The end result helps university musicians achieve the desired acoustic effects during performance.
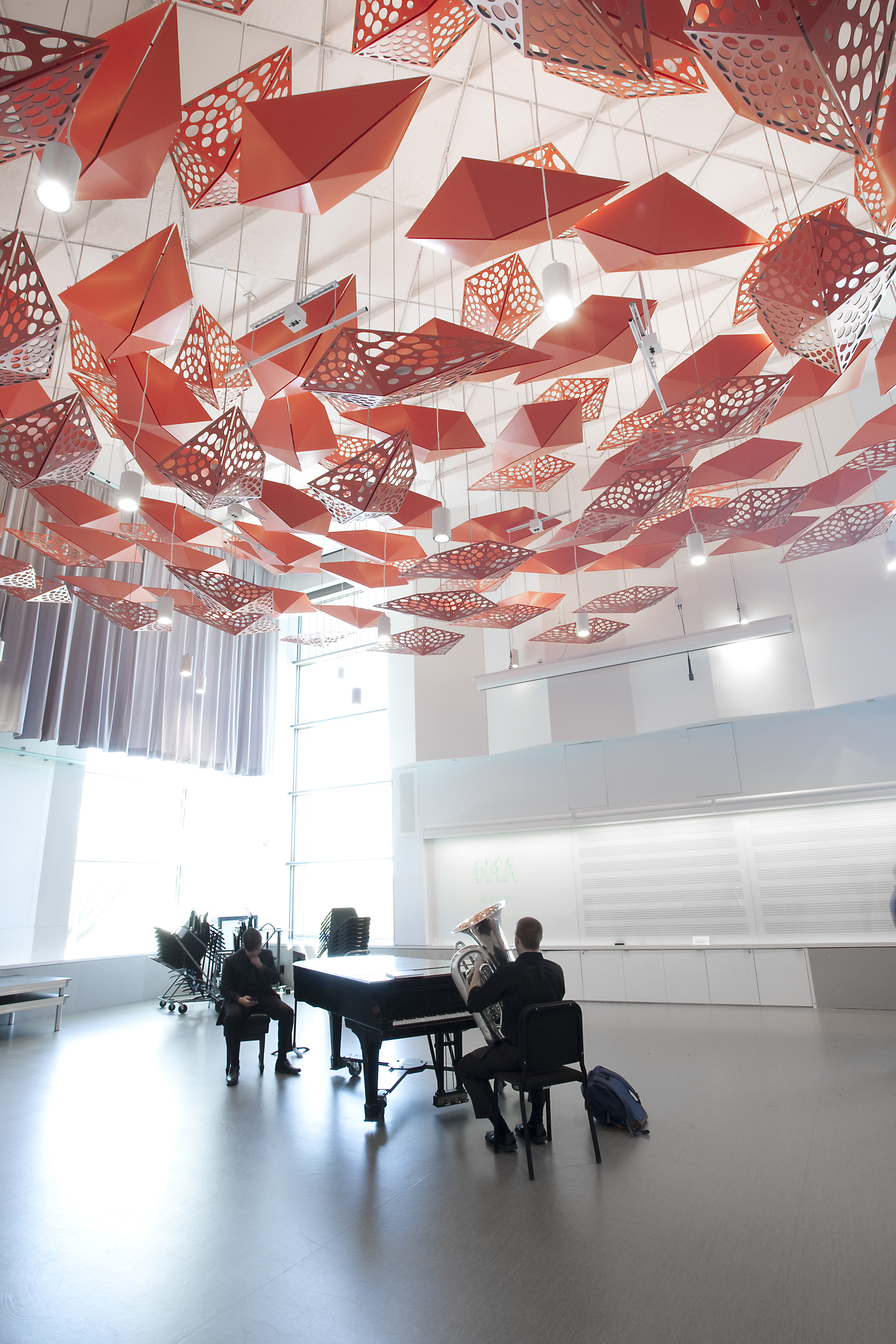 The kites add rich color and functionality to music rooms without interfering with hanging lights and fire sprinkler systems. Photo credit: Mitchell Stier
The kites add rich color and functionality to music rooms without interfering with hanging lights and fire sprinkler systems. Photo credit: Mitchell Stier
To create the 946 detailed components adorning the high ceilings of Voxman’s main music hall and two large rehearsal rooms, Shaffer Heaney fabricator Mark Haab and his team digitally cut 36,000 square feet of ALPOLIC® with a fire retardant core. The unique installation also permitted other systems - lighting and fire sprinklers - to penetrate without interfering in the overall look of the design. "It was unlike any composite job we've done or seen anyone else do, and we knew it was something special the minute we saw the architect's plans," said Haab.
Six different colors, four of which were custom, all using Lumiflon® FEVE resin, add a touch of brilliance to the spaces within the building. While these aluminum "kites" appear to float in the sky, much the like the music filling the rooms, they contribute important elements to the functionality of the music rooms.
“This process and ALPOLIC® MCM has really become a calling card for us,” said Steven Van Dyck of LMN Architects. “We’re exploring and find we can make it do almost anything.”
"It's really a masterpiece, from the architect’s concept through the execution," said Haab of the overall project. "We took something that was very challenging and unique and out of the box and got it done."
Project Details: University of Iowa, Voxman Music Building
Location: Iowa City, Iowa
Architect: LMN Architects
Exterior Panel Manufacturer: ALPOLIC® Materials | Mitsubishi Chemical Composites America, Inc.
Product: 6mm, ALPOLIC/fr®
Coating: Custom Colors
Industry: Education
Related Stories
| Apr 17, 2012
FMI report examines federal construction trends
Given the rapid transformations occurring in the federal construction sector, FMI examines the key forces accelerating these changes, as well as their effect on the industry.
| Apr 16, 2012
University of Michigan study seeks to create efficient building design
The result, the researchers say, could be technologies capable of cutting the carbon footprint created by the huge power demands buildings place on the nation’s electrical grid.
| Apr 16, 2012
UNT lab designed to study green energy technologies completed
Lab to test energy technologies and systems in order to achieve a net-zero consumption of energy.
| Apr 13, 2012
Goettsch Partners designs new music building for Northwestern
The showcase facility is the recital hall, an intimate, two-level space with undulating walls of wood that provide optimal acoustics and lead to the stage, as well as a 50-foot-high wall of cable-supported, double-skin glass
| Apr 11, 2012
C.W. Driver completes Rec Center on CSUN campus
The state-of-the-art fitness center supports university’s goal to encourage student recruitment and retention.
| Mar 28, 2012
Holden Cancer Center opens at University of Iowa Hospitals and Clinics
The new cancer clinic provides a significant increase in patient space from the prior facility, which was located in an adjacent building.
| Mar 28, 2012
Tsoi/Kobis & Associates developing master plan for UT Southwestern Medical Center
Firm will spearhead strategies for transforming existing in-patient hospital into state-of-the-art ambulatory care facility.
| Mar 27, 2012
Groundbreaking held for Valencia College West Campus Building 10 in Orlando
Project led by design-build team of SchenkelShultz Architecture and McCree General Contractors, both of Orlando.
| Mar 26, 2012
McCarthy tops off Math and Science Building at San Diego Mesa College
Designed by Architects | Delawie Wilkes Rodrigues Barker, the new San Diego Mesa College Math and Science Building will provide new educational space for students pursuing degree and certificate programs in biology, chemistry, physical sciences and mathematics.
| Mar 21, 2012
Iowa’s Mercy Medical Center’s new Emergency Department constructed using Lean design
New Emergency Department features a "racetrack" design with a central nurses' station encircled by 19 private patient examination rooms and 2 trauma treatment rooms.


