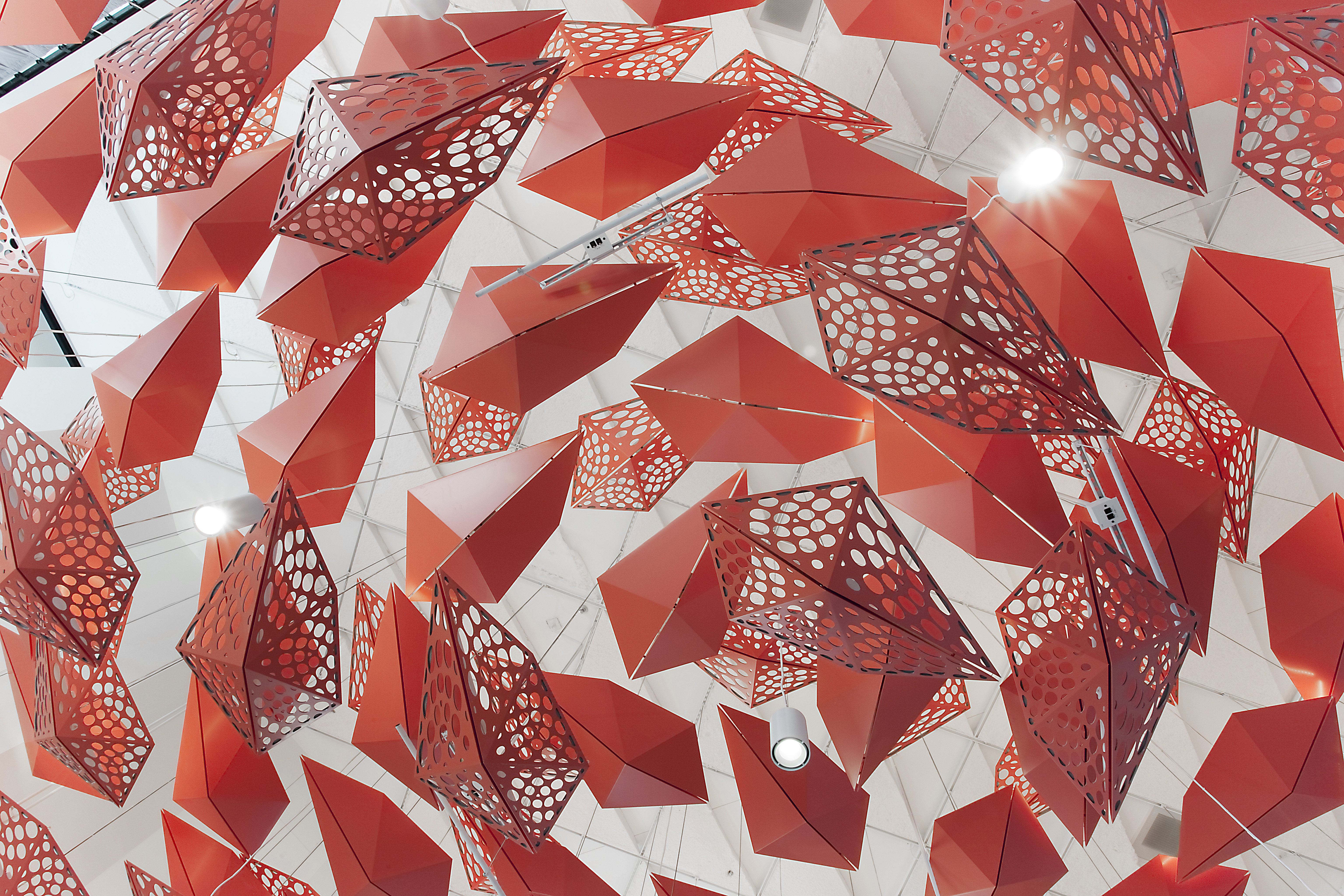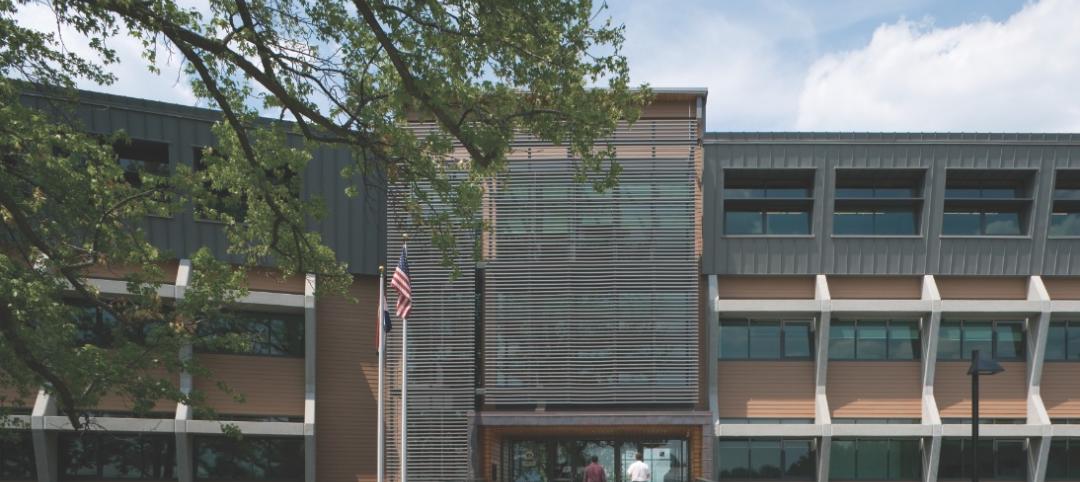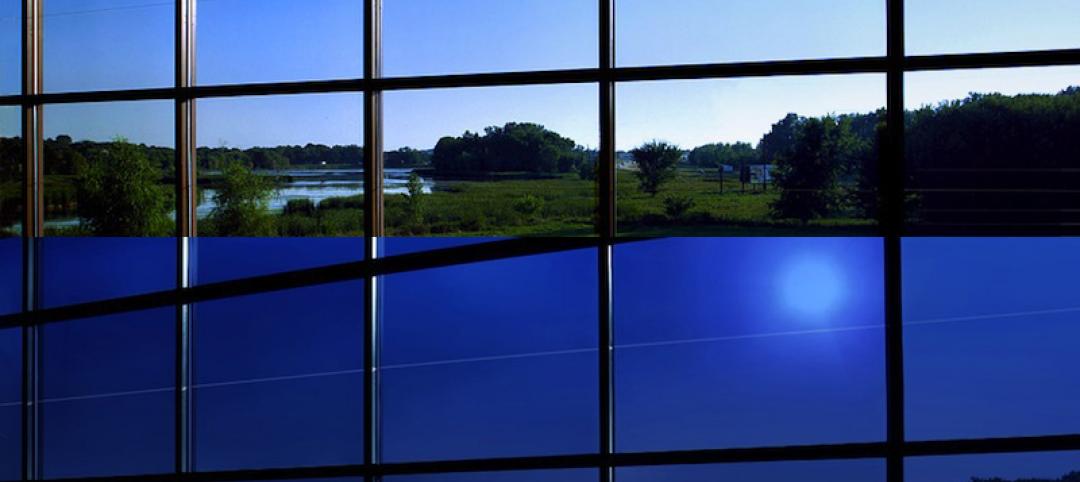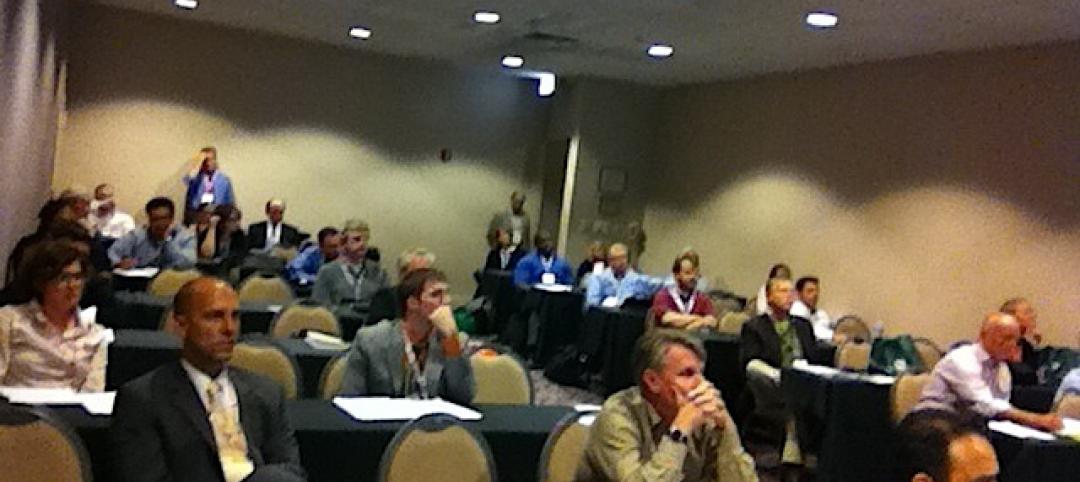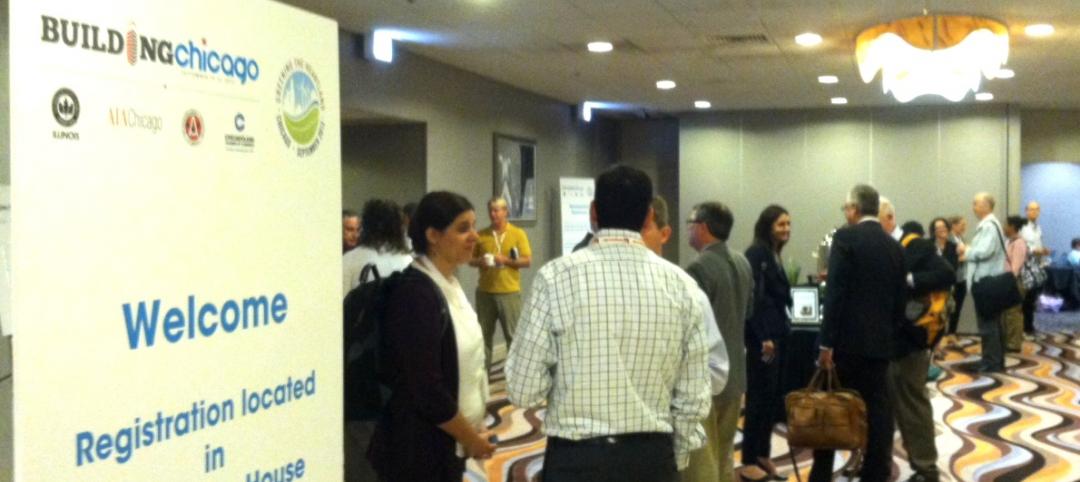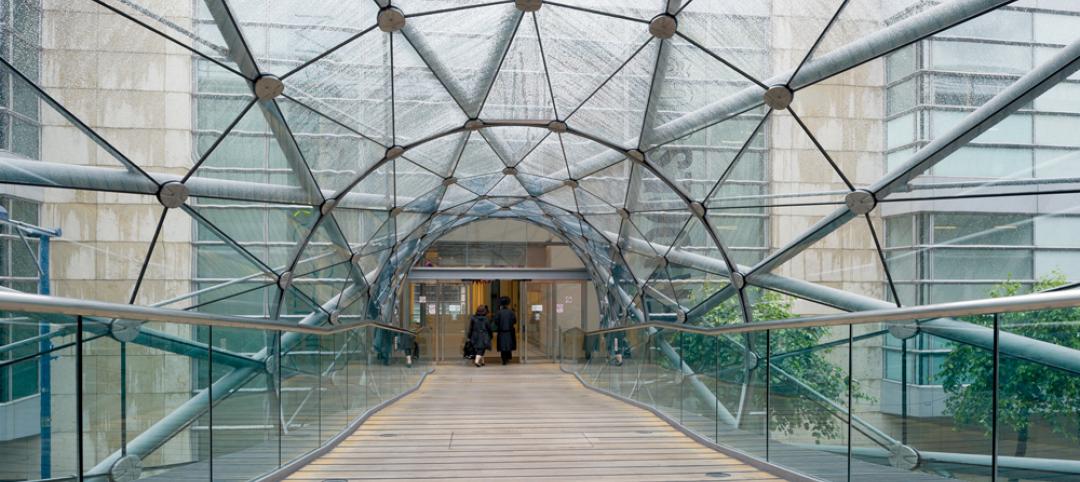High vaulted ceilings are a challenge to acoustical engineers looking to control, direct and amplify sounds to create a dynamic listening experience. LMN Architects approached the design for the new Voxman Music Building at the University of Iowa with an acute understanding of the construction limitations. They needed lightweight, yet rigid material that could be fabricated and hung in the open space in order to provide the right acoustics, integrate in the lighting and fire safety systems, and provide an inspiring experience true to their bold vision.
Metal composite material proved to be the perfect solution for this complex problem. In partnership with fabricators at Shaffner Heaney Associates, Inc, 6mm-thick ALPOLIC®/fr Metal Composite Material (MCM) was designed, fabricated, and installed to meet all engineering concerns and exceed the design expectation in bringing colorful swarms of kites to life.
Throughout the design process, the LMN Tech Studio employed a 3D parametric model to simulate how ALPOLIC® MCM could best provide sound scattering and absorption at the Voxman. The end result helps university musicians achieve the desired acoustic effects during performance.
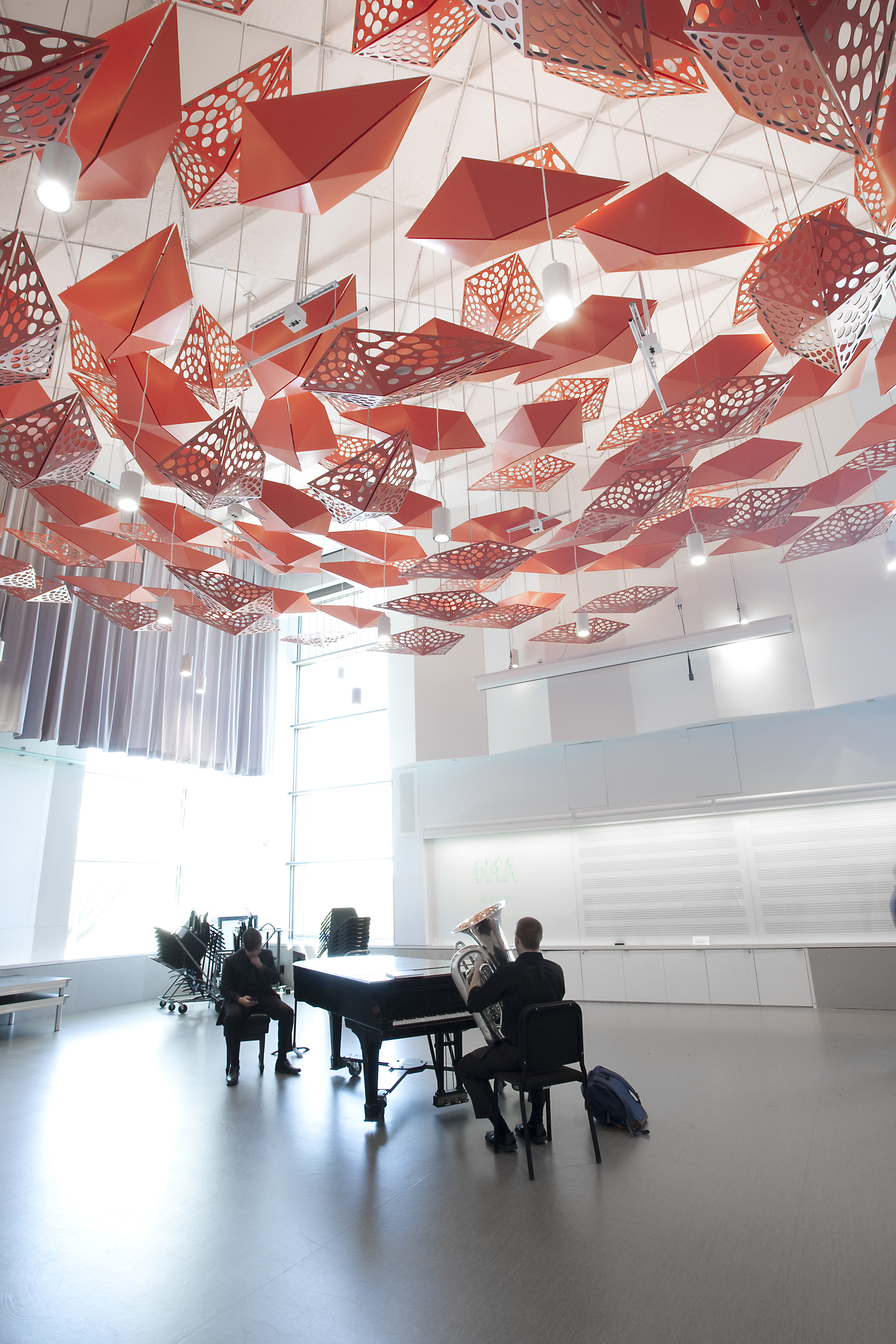 The kites add rich color and functionality to music rooms without interfering with hanging lights and fire sprinkler systems. Photo credit: Mitchell Stier
The kites add rich color and functionality to music rooms without interfering with hanging lights and fire sprinkler systems. Photo credit: Mitchell Stier
To create the 946 detailed components adorning the high ceilings of Voxman’s main music hall and two large rehearsal rooms, Shaffer Heaney fabricator Mark Haab and his team digitally cut 36,000 square feet of ALPOLIC® with a fire retardant core. The unique installation also permitted other systems - lighting and fire sprinklers - to penetrate without interfering in the overall look of the design. "It was unlike any composite job we've done or seen anyone else do, and we knew it was something special the minute we saw the architect's plans," said Haab.
Six different colors, four of which were custom, all using Lumiflon® FEVE resin, add a touch of brilliance to the spaces within the building. While these aluminum "kites" appear to float in the sky, much the like the music filling the rooms, they contribute important elements to the functionality of the music rooms.
“This process and ALPOLIC® MCM has really become a calling card for us,” said Steven Van Dyck of LMN Architects. “We’re exploring and find we can make it do almost anything.”
"It's really a masterpiece, from the architect’s concept through the execution," said Haab of the overall project. "We took something that was very challenging and unique and out of the box and got it done."
Project Details: University of Iowa, Voxman Music Building
Location: Iowa City, Iowa
Architect: LMN Architects
Exterior Panel Manufacturer: ALPOLIC® Materials | Mitsubishi Chemical Composites America, Inc.
Product: 6mm, ALPOLIC/fr®
Coating: Custom Colors
Industry: Education
Related Stories
| Sep 19, 2013
What we can learn from the world’s greenest buildings
Renowned green building author, Jerry Yudelson, offers five valuable lessons for designers, contractors, and building owners, based on a study of 55 high-performance projects from around the world.
| Sep 19, 2013
6 emerging energy-management glazing technologies
Phase-change materials, electrochromic glass, and building-integrated PVs are among the breakthrough glazing technologies that are taking energy performance to a new level.
| Sep 19, 2013
Roof renovation tips: Making the choice between overlayment and tear-off
When embarking upon a roofing renovation project, one of the first decisions for the Building Team is whether to tear off and replace the existing roof or to overlay the new roof right on top of the old one. Roofing experts offer guidance on making this assessment.
| Sep 11, 2013
BUILDINGChicago eShow Daily – Day 3 coverage
Day 3 coverage of the BUILDINGChicago/Greening the Heartland conference and expo, taking place this week at the Holiday Inn Chicago Mart Plaza.
| Sep 10, 2013
BUILDINGChicago eShow Daily – Day 2 coverage
The BD+C editorial team brings you this real-time coverage of day 2 of the BUILDINGChicago/Greening the Heartland conference and expo taking place this week at the Holiday Inn Chicago Mart Plaza.
| Sep 4, 2013
Smart building technology: Talking results at the BUILDINGChicago/ Greening the Heartland show
Recent advancements in technology are allowing owners to connect with facilities as never before, leveraging existing automation systems to achieve cost-effective energy improvements. This BUILDINGChicago presentation will feature Procter & Gamble’s smart building management program.
| Aug 30, 2013
Modular classrooms gaining strength with school boards
With budget, space needs, and speed-to-market pressures bearing down on school districts, modular classroom assemblies are often a go-to solution.
| Aug 26, 2013
What you missed last week: Architecture billings up again; record year for hotel renovations; nation's most expensive real estate markets
BD+C's roundup of the top construction market news for the week of August 18 includes the latest architecture billings index from AIA and a BOMA study on the nation's most and least expensive commercial real estate markets.
| Aug 22, 2013
Energy-efficient glazing technology [AIA Course]
This course discuses the latest technological advances in glazing, which make possible ever more efficient enclosures with ever greater glazed area.
| Aug 14, 2013
Green Building Report [2013 Giants 300 Report]
Building Design+Construction's rankings of the nation's largest green design and construction firms.


