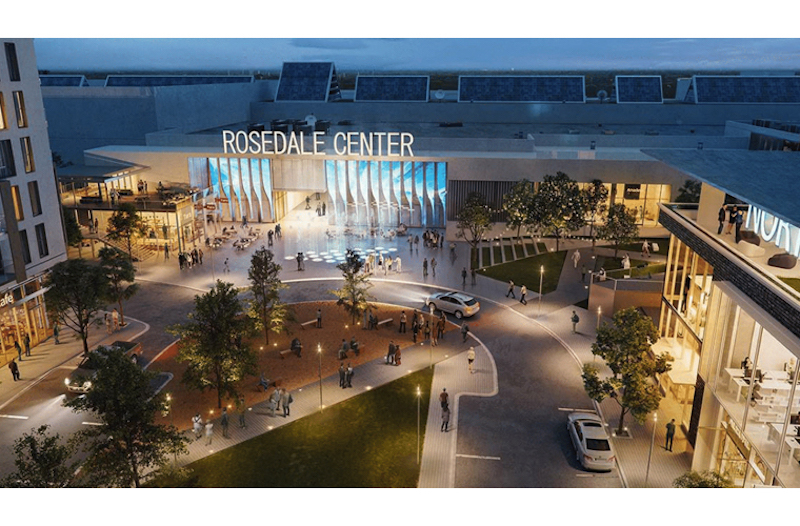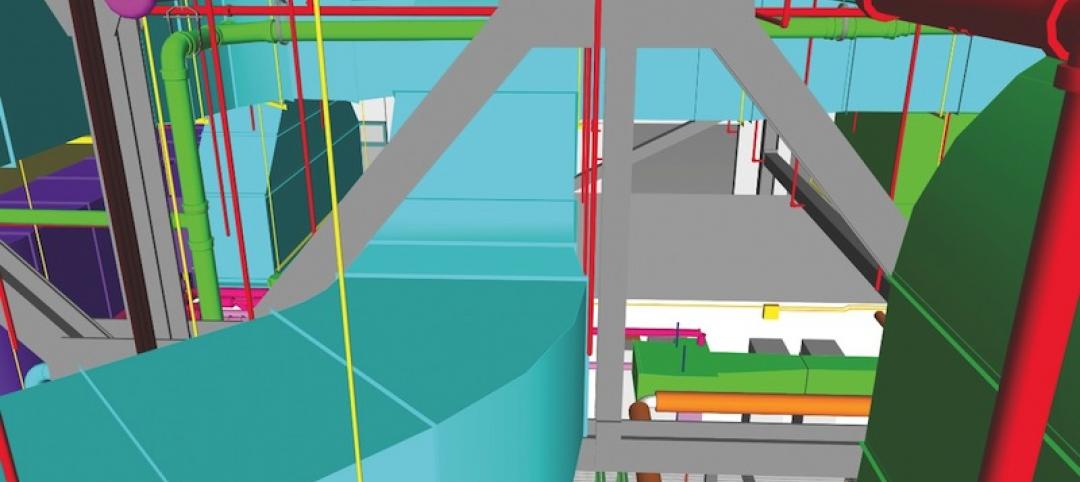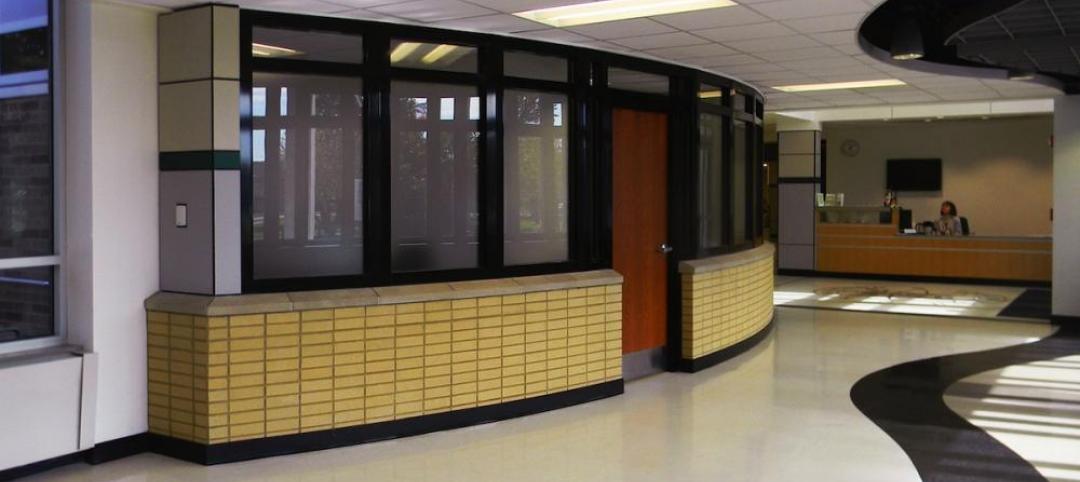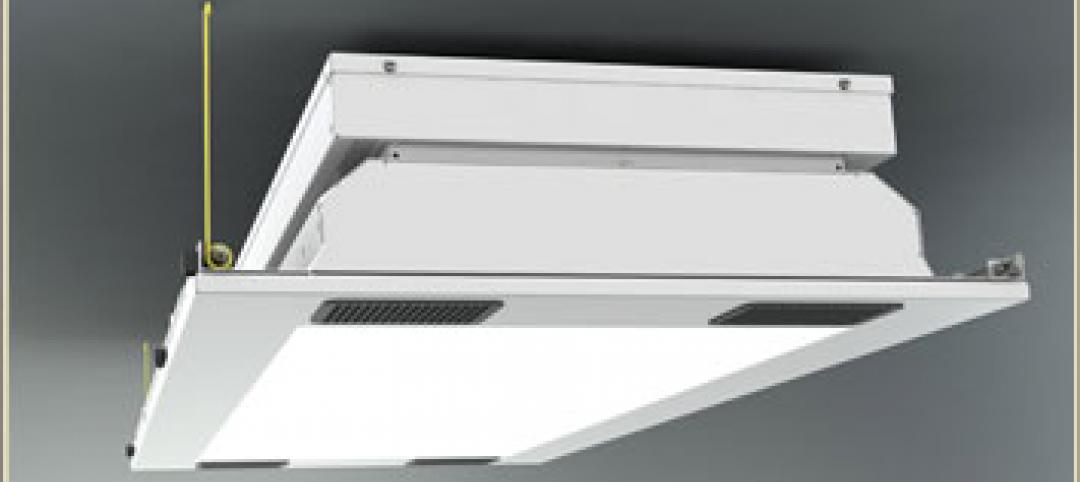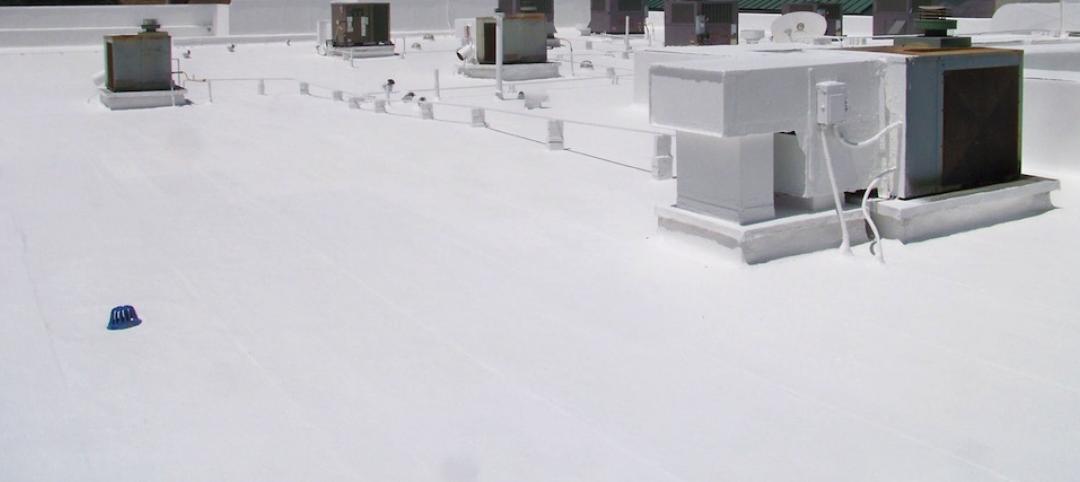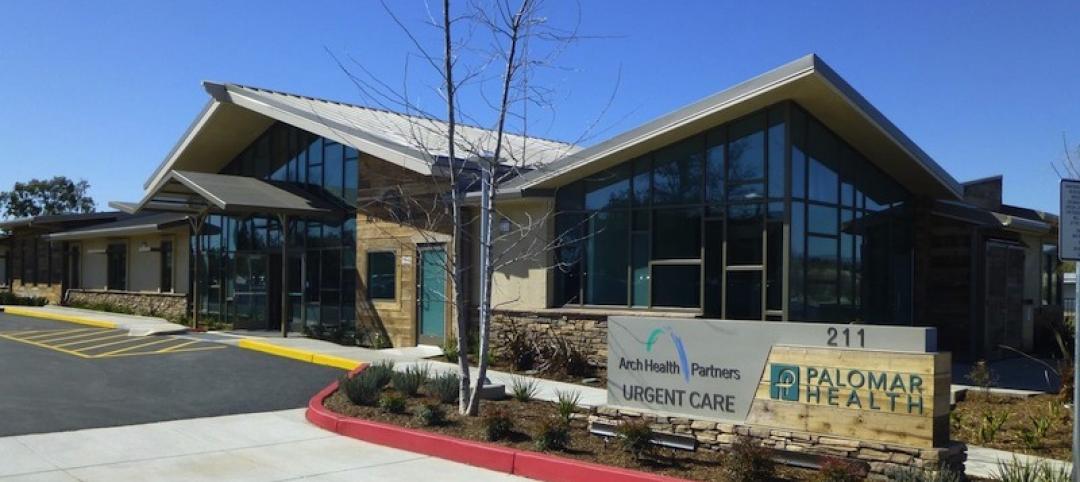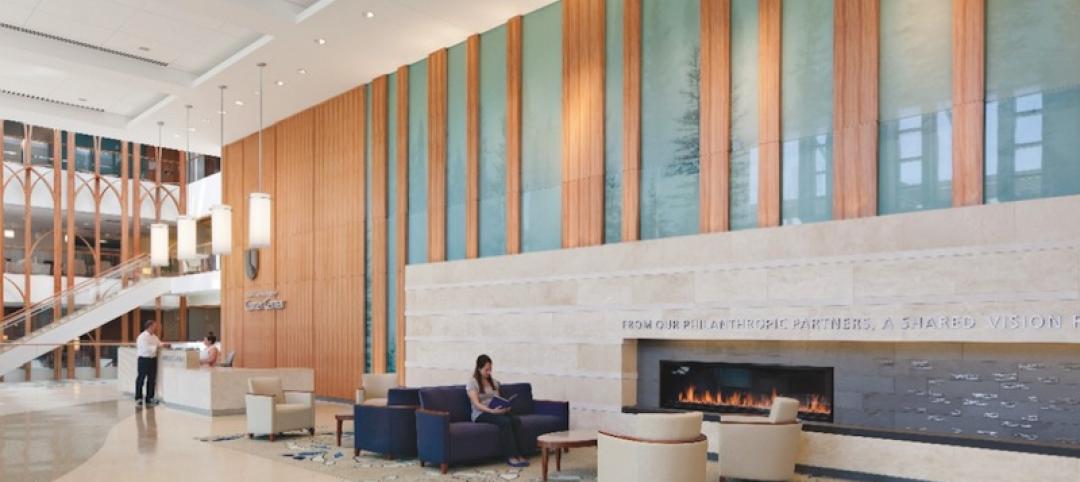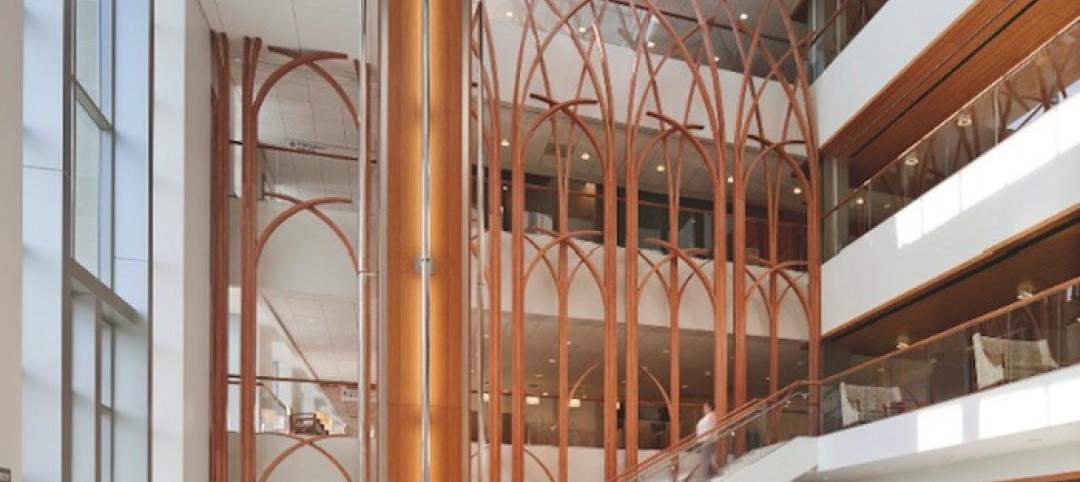The 1.2 million-sf shopping mall Rosedale Center in Roseville, Minn., yesterday disclosed its plans for a $100 million-plus expansion that will add a hotel, grocery, multifamily housing, fitness centers, restaurants, coworking spaces, more retail, and a medical office building.
Within the $400 billion global market for healthcare construction, two-fifths of all new retail transactions are for medical offices, compared to 2% a decade ago, according to recent AIA estimates. The number of medical centers in retail space—which Accenture put at 2,800 in 2017, compared to 351 in 2006—could nearly double by 2022, according to JLL projections.
As more developers, landowners, and retail strip owners look for ways to bring a medical facility to their properties, “nontraditional retail spaces for healthcare services are expected to continue to rise in popularity,” predicts JLL in its 2019 research report “Retail and the New Healthcare Consumer.”
Medical office buildings reflect the 'Amazon effect'
That medical offices are finding their way into empty retail space partly reflects the “Amazon effect” that has made online ordering a prevalent mode of shopping and has left bricks-and-mortar vacancies in its wake.
“Healthcare is seeking out locations that are convenient and accessible to their patients,” explains Steve Barry, president of Rendina Healthcare Real Estate, a developer based in Jupiter, Fla. “Retail often has great visibility, great access to traffic count, and plenty of parking.”
Rendina has been exploring this trend for a while now, he says. A few years ago, the firm developed a project for Hilton Head Regional Healthcare in South Carolina that placed a 60,000-sf outpatient facility inside a vacated Publix supermarket with a shopping mall.
Rendina is currently in the process of developing a project that will create an 80,000-sf healthcare facility within a regional shopping mall that Barry says is repositioning itself as a lifestyle center that includes entertainment and grocery venues. Barry couldn’t identify the location or client for this project, but says its construction should start next year.
Retrofitting a retail store for conversion to a medical office depends on the level of care being provided, which may have structural and air ventilation requirements, says Barry.
From a land-pricing and operational cost standpoint, moving healthcare into retail could actually be more expensive than, say, opening a stand-alone facility, because retail stores, says Barry, are generally in higher-density (and higher-rent) locations.
What’s more important, however, is attracting the right kinds of customers to these buildings. “Patients are exerting far more control over where they go for care,” he says.
Barry foresees this trend having some runway left. He expects to see new variations and models, too: for example, his firm is working on developing a hybrid urgent-emergency care facility under one roof, so that patients could access the appropriate care and be charged appropriately for it. Medical offices, says Barry, “would be part of this rehab mix.”
He believes that, despite technology advancements that allow patients to access care from their homes or phones, “healthcare in general will always have a need for space.”
Related Stories
| May 1, 2013
Groups urge Congress: Keep energy conservation requirements for government buildings
More than 350 companies urge rejection of special interest efforts to gut key parts of Energy Independence and Security Act
| May 1, 2013
World’s tallest children’s hospital pushes BIM to the extreme
The Building Team for the 23-story Lurie Children’s Hospital in Chicago implements an integrated BIM/VDC workflow to execute a complex vertical program.
| Apr 30, 2013
Tips for designing with fire rated glass - AIA/CES course
Kate Steel of Steel Consulting Services offers tips and advice for choosing the correct code-compliant glazing product for every fire-rated application. This BD+C University class is worth 1.0 AIA LU/HSW.
| Apr 30, 2013
Healthcare lighting innovation: Overhead fixture uses UV to kill airborne pathogens
Designed specifically for hospitals, nursing homes, child care centers, and other healthcare facilities where infection control is a concern, the Arcalux Health Risk Management System (HRMS) is an energy-efficient lighting fixture that doubles as a germ-killing machine.
| Apr 24, 2013
North Carolina bill would ban green rating systems that put state lumber industry at disadvantage
North Carolina lawmakers have introduced state legislation that would restrict the use of national green building rating programs, including LEED, on public projects.
| Apr 24, 2013
Los Angeles may add cool roofs to its building code
Los Angeles Mayor Antonio Villaraigosa wants cool roofs added to the city’s building code. He is also asking the Department of Water and Power (LADWP) to create incentives that make it financially attractive for homeowners to install cool roofs.
| Apr 10, 2013
ASHRAE publishes second edition to HVAC manual for healthcare facilities
The American Society of Heating, Refrigerating and Air-Conditioning Engineers (ASHRAE) has published a second edition of its “HVAC Design Manual for Hospitals and Clinics.”
| Apr 2, 2013
6 lobby design tips
If you do hotels, schools, student unions, office buildings, performing arts centers, transportation facilities, or any structure with a lobby, here are six principles from healthcare lobby design that make for happier users—and more satisfied owners.
| Apr 2, 2013
4 hospital lobbies provide a healthy perspective
A carefully considered entry zone can put patients at ease while sending a powerful branding message for your healthcare client. Our experts show how to do it through four project case studies.


