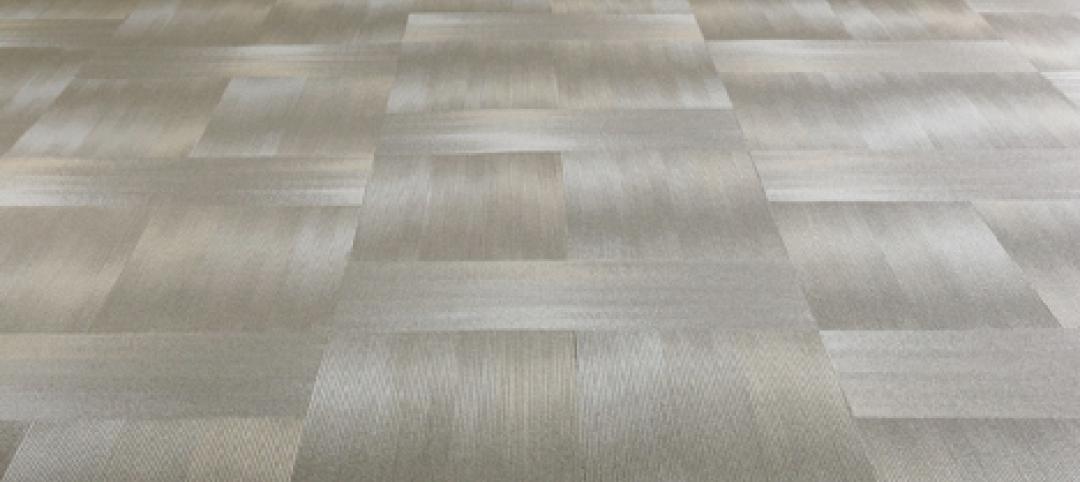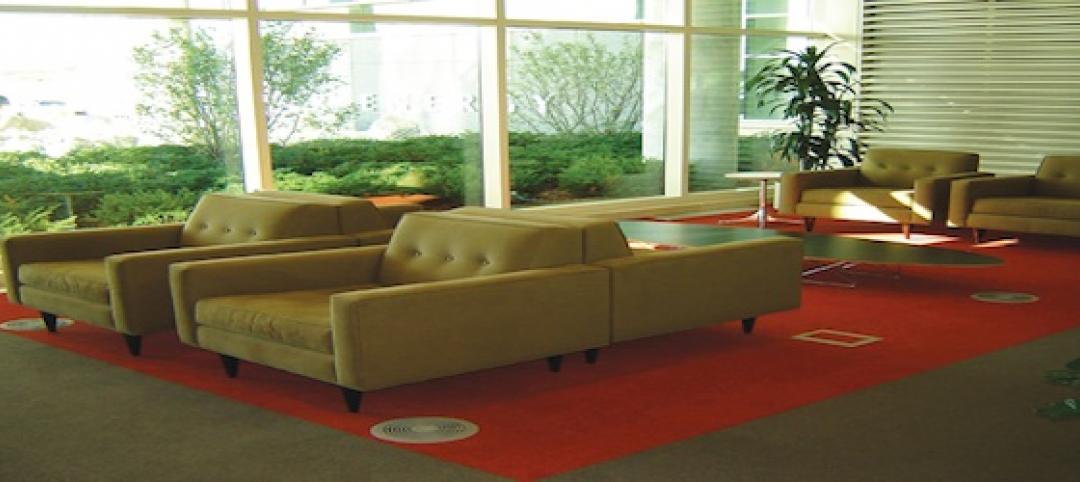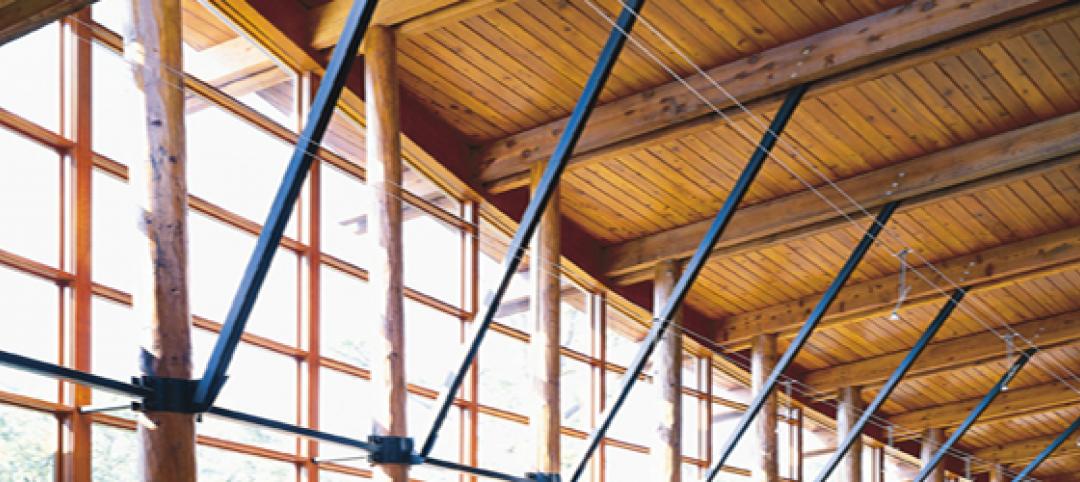College students aspiring to solve some of the world’s most critical health problems may soon have the ideal forum to realize their goals at the new Health Sciences Biomedical Research Facility, being built by McCarthy Building Companies (www.mccarthy.com) at the University of California, San Diego (UCSD) in La Jolla. ZGF Architects, LLP, is the project architect.
Located on a 3.3-acre site within the UCSD School of Medicine campus, the 196,000-sf Heath Sciences Biomedical Research Facility is being built to achieve LEED Platinum Certification, and potentially could receive notoriety as being the highest performing laboratory facility in the entire country. McCarthy construction crews recently completed the last concrete pour on the five-story building, celebrating the milestone with a topping out barbecue luncheon for site workers. Final project completion is scheduled for August 2013.
Boone Hellmann, campus architect for UCSD, heads the Facilities Design and Construction office charged with implementing the $105 million project, with James Gillie, senior director of construction services for UCSD, supervising construction and Mark Rowland charged with overall project management. +
Related Stories
| Aug 23, 2011
Acoustical design education model
Pass this exam and earn 1.0 AIA/CES Discovery learning units. You must go to www.BDCnetwork.com/EnhancedAcousticalDesign to take this exam.
| Aug 19, 2011
Thought Leader: Boyd R. Zoccola, chair and chief elected officer of BOMA International
Boyd R. Zoccola is Chair and Chief Elected Officer of BOMA International. A BOMA member since 1994, he has served on the Executive, Finance, Investment, and Medical/Healthcare Facilities Committees. An Indiana Real Estate Principal Broker and a board member of the Real Estate Round Table, he is Executive Vice President of Hokanson Companies, Inc., of Indianapolis, and has been involved in the development of $600 million worth of real estate. On a volunteer basis, Zoccola was president of Horizon House and a board member of Girls, Inc. He holds a BA in biology from Indiana University.
| Aug 19, 2011
How and why AEC professionals choose flooring systems
Design and construction professionals who completed our flooring survey had strong opinions about their preferred flooring type.
| Aug 19, 2011
Underfloor air distribution, how to get the details right
Our experts provide solid advice on the correct way to design and construct underfloor air distribution systems, to yield significant energy savings.
| Aug 19, 2011
Enhanced acoustical design
Ambient noise levels in some facility types are trending up and becoming a barrier to clear communication between building occupants.
| Jul 22, 2011
The Right Platform for IPD
Workstations for successful integrated project delivery, a white paper by Dell and BD+C.
| Jul 22, 2011
High-performance windows and doors
Learning objectives After reading this article, you should be able to: Understand issues of thermal performance and energy efficiency in relation to window and door systems; describe optimal detailing of the window-wall interface and how it contributes to building performance, sustainability, and occupant well-being; understand how durability contributes to sustainable windows/doors; and list sustainable O&M requirements for window and door systems.
| Jul 21, 2011
Falling Architecture Billings Index reflects decrease in design demands
This months Architecture Billings Index (ABI), provided by the American Institute of Architects, is almost a full point lower than last month’s reported score. June’s reading of 47.2 was short of the required 50 to achieve billings increases, making July’s reading of 46.3 an unwelcome sign of market tidings.















