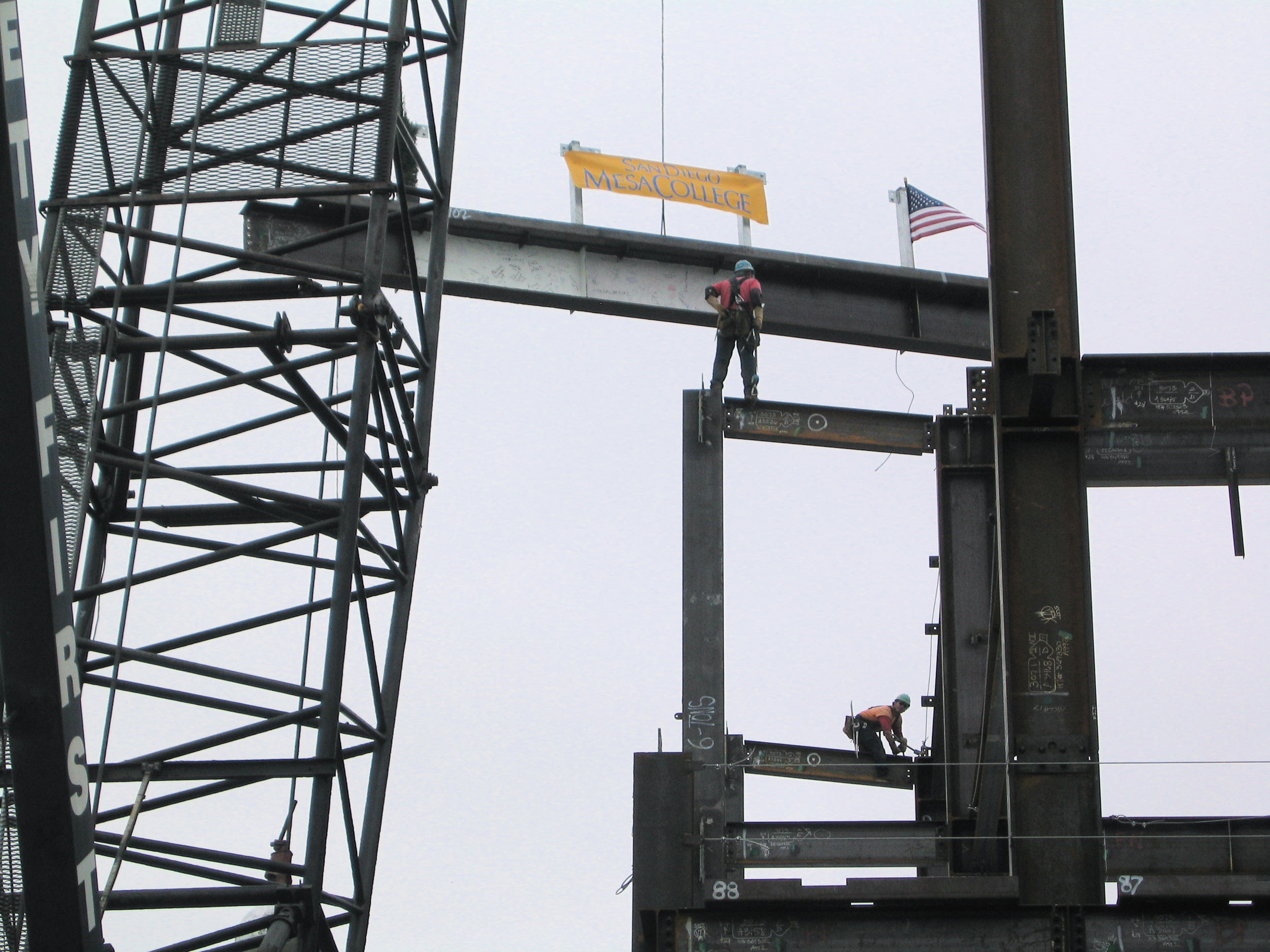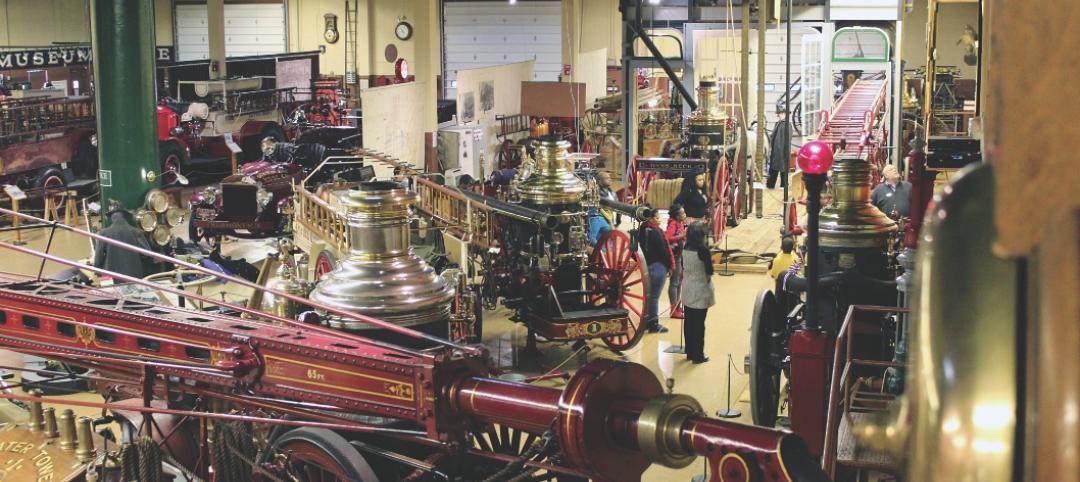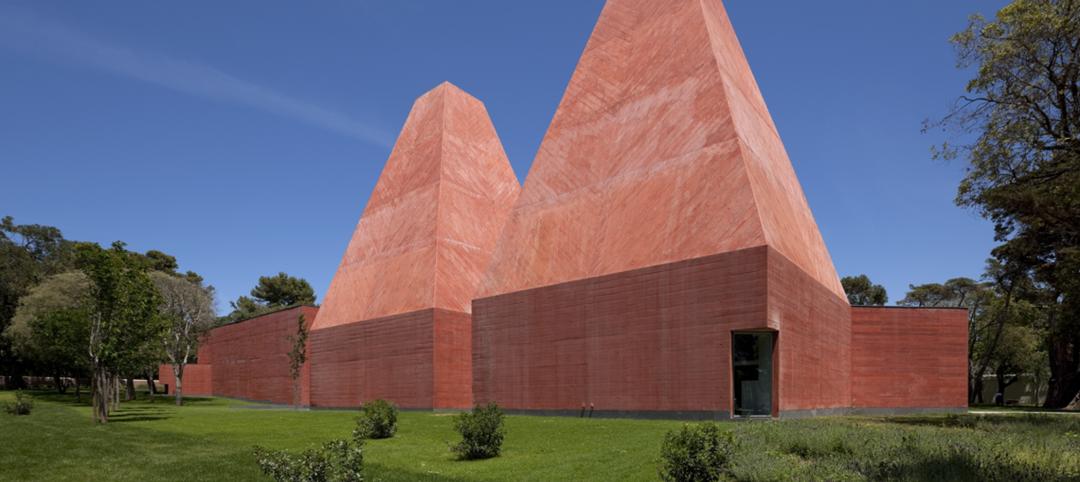McCarthy Building Companies, Inc. has topped out steel construction for the new 206,000-sf four-story Math and Science Building in the heart of San Diego Mesa College.
San Diego Community College District representatives, San Diego Mesa College faculty members, and project team members gathered recently to commemorate the milestone with a traditional topping out ceremony.
The $110 million Math and Science Building occupies the area immediately east of the existing Learning and Resource Building and south of the I-300 Building. McCarthy construction crews disassembled three older buildings on the site before breaking ground for the new facility in August of 2011. Construction has required careful monitoring and managing to minimize disruption to regular campus activities.
Designed by Architects | Delawie Wilkes Rodrigues Barker, the new San Diego Mesa College Math and Science Building will provide new educational space for students pursuing degree and certificate programs in biology, chemistry, physical sciences and mathematics. The building will house four floors of classrooms, computer classrooms, and teaching lab classrooms, as well as faculty, staff and administrative support space. Specialized areas will include a greenhouse and an astronomy observation center.
The project team is targeting LEED Silver Certification by the U.S. Green Building Council. All classrooms, teaching laboratories, and the majority of the staff offices will optimize the use of natural daylight. The windows will utilize high-performance, low "E" glazing that will allow natural daylight to enter the building, while rejecting unwanted ultraviolet and infrared light waves. This, in turn, will help reduce the amount of energy required to condition the building. The roofing construction will consist of a cool-roof material, which also will reflect unwanted energy and reduce the amount of energy consumed. BD+C
Related Stories
| Apr 5, 2011
Top 10 Buildings: Women in Architecture
Making selections of top buildings this week led to a surprising discovery about the representation of women in architecture, writes Tom Mallory, COO and co-founder, OpenBuildings.com. He discovered that finding female-created architecture, when excluding husband/wife teams, is extremely difficult and often the only work he came across was akin to interior design.
| Apr 5, 2011
What do Chengdu, Lagos, and Chicago have in common?
They’re all “world middleweight cities” that are likely to become regional megacities (10 million people) by 2025—along with Dongguan, Guangzhou, Hangzhou, Shenzhen, Tianjin, and Wuhan (China); Kinshasa (Democratic Republic of the Congo); Jakarta (Indonesia); Lahore (Pakistan); and Chennai (India), according to a new report from McKinsey Global Institute: “Urban World: Mapping the economic power of cities”.
| Mar 30, 2011
China's low-carbon future city
In 2005, the Chinese government announced its target to reduce energy consumption per GDP unit by 20% by the year 2010. After a multi-billion investment, that target has been reached. The Chinese Climate Protection Program’s goal to increase energy efficiency, develop renewable energies, and promote energy savings while reducing pollutant emissions and strengthening environmental protection is reflected in the “Future City” by SBA Design.
| Mar 30, 2011
Is the AEC industry at risk of losing its next generation leaders without better mentoring?
After two or three horrifying years for the AEC industry, we are finally seeing the makings of a turnaround. However, data developed by Kermit Baker as part of the AIA Work-on-the-Boards survey program indicates that between 17% and 22% of design firms are eliminating positions for interns and staff with less than six years of experience. This data suggests the industry is at risk of losing a large segment of its next generation of leaders if something isn't done to improve mentoring across the profession.
| Mar 29, 2011
City's design, transit system can ease gas costs
Some cities in the U.S. are better positioned to deal with rising gas prices than others because of their design and transit systems, according to CEOs for Cities, a Chicago-based nonprofit that works to build stronger cities. The key factor: whether residents have to drive everywhere, or have other options.
| Mar 29, 2011
Chicago’s Willis Tower to become a vertical solar farm
Chicago’s iconic Willis Tower (formerly the Sears Tower) is set to become a massive solar electric plant with the installation of a pilot solar electric glass project.
| Mar 29, 2011
Read up on Amazon.com's new green HQ
Phase IV of Amazon’s new headquarters in Seattle is nearly complete. The company has built 10 of the 11 buildings planned for its new campus in the South Lake Union neighborhood, and is on-track for a 2013 grand opening.
| Mar 29, 2011
Portuguese architect Eduardo Souto de Moura wins Pritzker Architecture Prize
Portugese architect Eduardo Souto de Moura, whose precisely-honed buildings reflect the influence of the late Chicago modernist Mies van der Rohe, is the 2011 winner of the Pritzker Architecture Prize, the field's highest honor.












