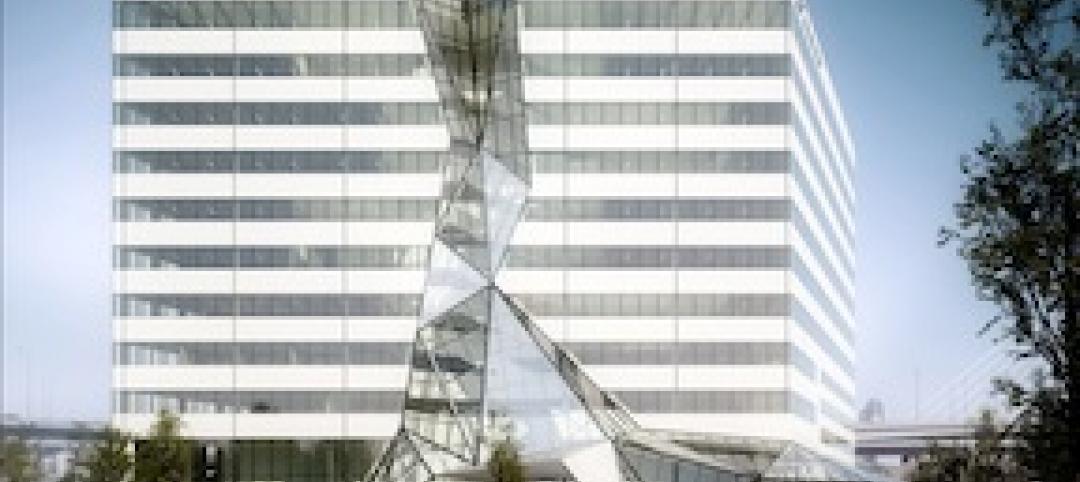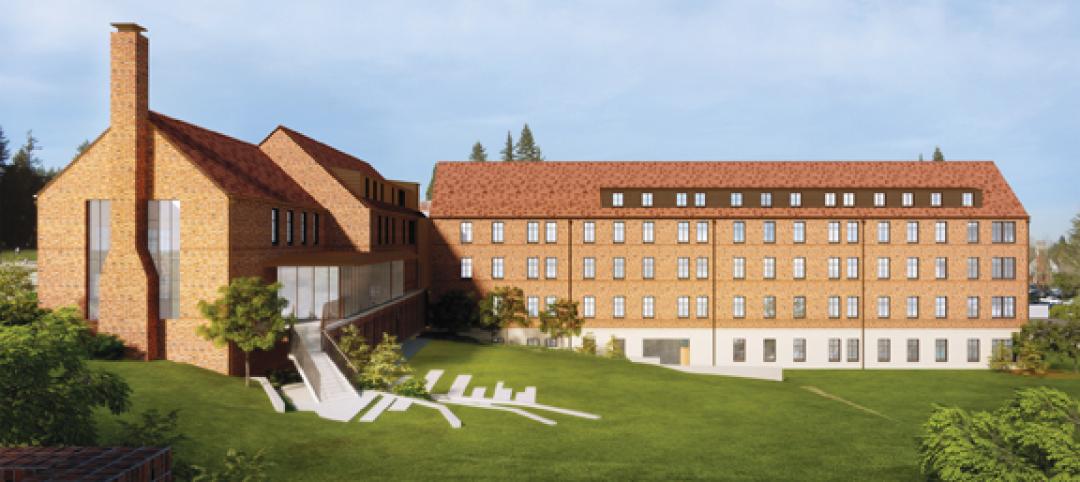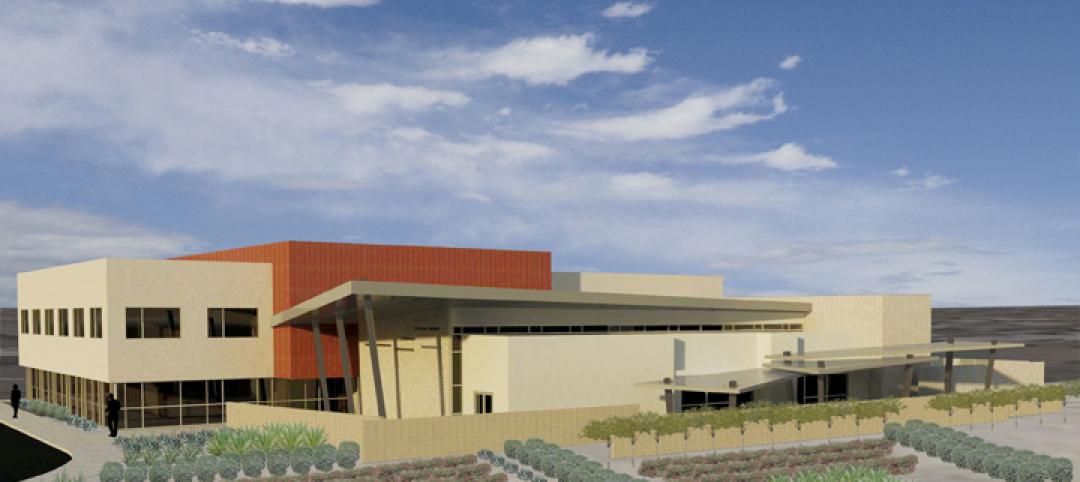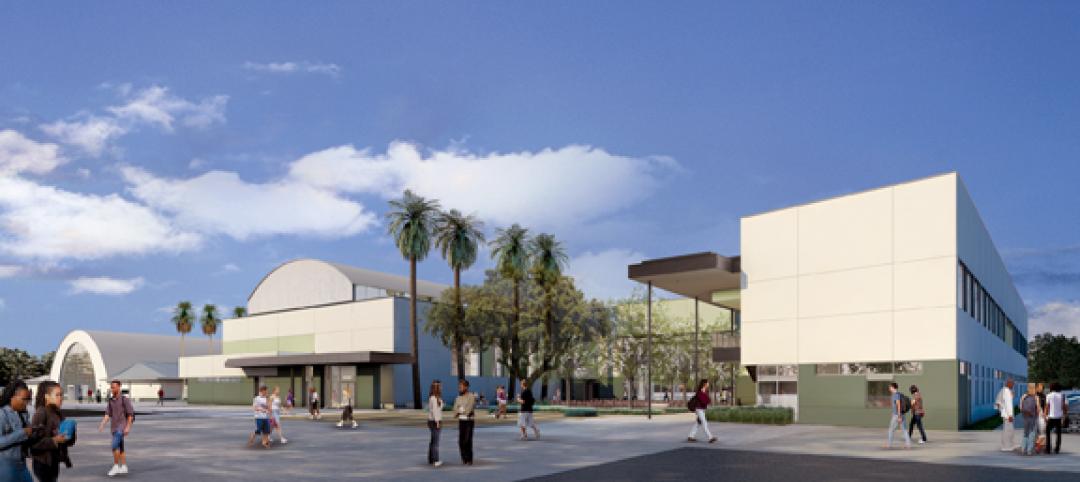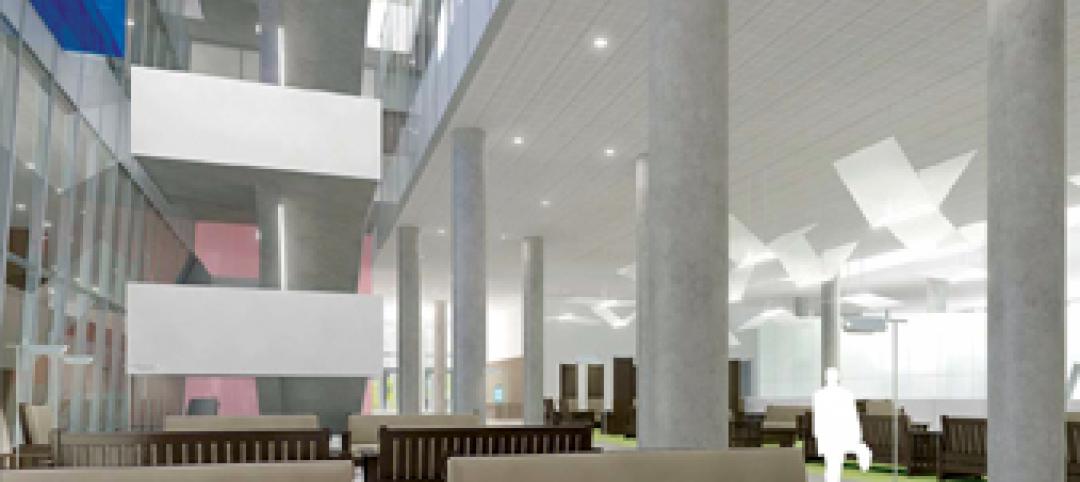Quick renovation planned for Minnesota’s Westgate Mall
Eidco Construction will complete a 65,000-sf renovation of the Westgate Mall in Brainerd and Baxter, Minn. The project was designed by Chipman Design Architecture, in collaboration with Ringdahl Architects, and involves a number of interior tenant improvements, along with exterior façade work and the construction of an addition. The 260,725-sf Westgate retail center is scheduled for a 60-day completion.
[pagebreak]
Umass Dartmouth to add Bioprocessing Lab tO incubator for life science startups
 Suffolk Construction will manage construction on a new bioprocessing facility for the University of Massachusetts Dartmouth. Located on a four-acre site 10 miles from the main campus, the 38,000-sf facility will function as an incubator space for small life science companies in Fall River’s SouthCoast Biopark. The one-story facility will feature research, development, training, quality control, cell culture production, and purification suites, as well as a warehouse, laboratory support spaces, lecture rooms, and offices. Elkus Manfredi Architects is designing the facility to be LEED certified for completion in 2013.
Suffolk Construction will manage construction on a new bioprocessing facility for the University of Massachusetts Dartmouth. Located on a four-acre site 10 miles from the main campus, the 38,000-sf facility will function as an incubator space for small life science companies in Fall River’s SouthCoast Biopark. The one-story facility will feature research, development, training, quality control, cell culture production, and purification suites, as well as a warehouse, laboratory support spaces, lecture rooms, and offices. Elkus Manfredi Architects is designing the facility to be LEED certified for completion in 2013.
[pagebreak]
New mixed-use project planned for Florida’s Broward County
 Stiles has launched construction of a new mixed-use development at the southern gateway to the Midtown District in Plantation, Fla. The development includes a new luxury apartment community, a joint venture with Prudential Real Estate Investors, and the adjacent “University Shoppes,” which Stiles owns and is redeveloping. Architecture firm Cohen Freedman Encinosa and Associates designed the multifamily apartment complex, a gated community on a 5.5-acre site, with two 12-story towers offering a total of 321 residences. Stiles Construction is building the residential complex, which is one of Broward County’s first multifamily rental communities designed to achieve LEED certification.
Stiles has launched construction of a new mixed-use development at the southern gateway to the Midtown District in Plantation, Fla. The development includes a new luxury apartment community, a joint venture with Prudential Real Estate Investors, and the adjacent “University Shoppes,” which Stiles owns and is redeveloping. Architecture firm Cohen Freedman Encinosa and Associates designed the multifamily apartment complex, a gated community on a 5.5-acre site, with two 12-story towers offering a total of 321 residences. Stiles Construction is building the residential complex, which is one of Broward County’s first multifamily rental communities designed to achieve LEED certification.
[pagebreak]
Downtown Dallas development will provide many tenant options
 BOKA Powell, working with commercial real estate development and investment firm KDC, has created an adaptable design for the new 400,000-sf, Class A office tower at the Victory Park mixed-use development in downtown Dallas. The 23-story building, with more than 14 floors of office space above an eight-story parking structure, is designed to accommodate a wide variety of floor plate sizes, ranging from 25,000 to 54,000 sf, to meet the needs of a range of potential tenants. Construction is expected to begin in the fall. KDC will pursue LEED certification.
BOKA Powell, working with commercial real estate development and investment firm KDC, has created an adaptable design for the new 400,000-sf, Class A office tower at the Victory Park mixed-use development in downtown Dallas. The 23-story building, with more than 14 floors of office space above an eight-story parking structure, is designed to accommodate a wide variety of floor plate sizes, ranging from 25,000 to 54,000 sf, to meet the needs of a range of potential tenants. Construction is expected to begin in the fall. KDC will pursue LEED certification.
[pagebreak]
$200 Million luxury development planned for Jordan’s capital
 Al Maabar of Abu Dhabi developed the new 192,600-sf St. Regis Amman Hotel and Residences in the Abdoun neighborhood of Amman, Jordan. The hotel tower will have 225 luxury guestrooms and 45 serviced apartments situated above a retail and restaurant podium. The branded apartment tower will offer 80 luxury residential units. A 12,900-sf ballroom, meeting rooms, and support spaces will provide the largest function space in the capital city. Perkins Eastman designed the development for completion in 2014.
Al Maabar of Abu Dhabi developed the new 192,600-sf St. Regis Amman Hotel and Residences in the Abdoun neighborhood of Amman, Jordan. The hotel tower will have 225 luxury guestrooms and 45 serviced apartments situated above a retail and restaurant podium. The branded apartment tower will offer 80 luxury residential units. A 12,900-sf ballroom, meeting rooms, and support spaces will provide the largest function space in the capital city. Perkins Eastman designed the development for completion in 2014.
[pagebreak]
Watch out for flying students at new California high school theater
 The new Corona del Mar High School Theatre, in Newport Beach, Calif., will house a 350-seat main auditorium, small black box theater, scene shop, green room, and dressing rooms, as well as instrumental and choral classrooms. A tension grid system will be used, rather than a large fly loft over the stage, which will enable student thespians to fly above the audience or stage. McCarthy Building Companies of Newport Beach is the construction manager for the Newport-Mesa Unified School District project, which has been designed to achieve LEED Silver by Irvine-based architecture firm LPA. BD+C
The new Corona del Mar High School Theatre, in Newport Beach, Calif., will house a 350-seat main auditorium, small black box theater, scene shop, green room, and dressing rooms, as well as instrumental and choral classrooms. A tension grid system will be used, rather than a large fly loft over the stage, which will enable student thespians to fly above the audience or stage. McCarthy Building Companies of Newport Beach is the construction manager for the Newport-Mesa Unified School District project, which has been designed to achieve LEED Silver by Irvine-based architecture firm LPA. BD+C
Related Stories
| Jan 4, 2013
January 2013: On the Drawing Board
Fort Lauderdale performing arts center to experience upgrade and expansion; new office building in Virginia to house behavioral health services; and University of Pittsburgh planning biomed research center in Italy.
| Jan 4, 2013
December 2012: On the Drawing Board
Headquarters will house office, spaces for private education company in Massachusetts; multi-phase project will lead to new MSU Denver athletic complex; and nature preserve center seeks to protect resources, educate community.
| Jan 4, 2013
November 2012: On the Drawing Board
Foster + Partners wins competition to design 650,000-sf office tower on Manhattan’s Park Avenue; $180 million facelift under way at San Marcos High School; critical access hospital in Oregon cuts down on unnecessary space.
| Oct 4, 2012
October 2012: On the Drawing Board
Dallas mixed-use development; Vandenberg Air Force base education facility; One WTC design modifications; UNO Soccer Academy in Chicago.
| Aug 7, 2012
August 2012: On the Drawing Board
Residence Hall at University of Puget Sound; $160 million Fort Irwin Replacement Hospital; Boston residential tower; high school expansion in New York; 28-story Manhattan office tower.
| Jul 13, 2012
July 2012: On the Drawing Board
Salvation Army regional HQ; China convention center; cancer institute pavilion; campus center at North Texas.
| May 31, 2012
June 2012: On the Drawing Board
Modular Design Architecture > Reuse of L.A.’s historic Dunbar Hotel; new National Guard Bureau at Hanscom AFB; Valencia College’s collaboratory; Chicago warehouse turned winery; China Mobile’s new headquarters.
| Mar 30, 2012
April 2012: On the Drawing Board
LAUSD's first design-build project; Daytona Museum of Arts expansion; and more.
| Mar 2, 2012
March 2012: On the Drawing Board
Pennsylvania hospital to provide quieter patient quarters; Abu Dhabi airport terminal positions city for tourism spike; and supportive housing developments blossoming in New York boroughs.
| Feb 7, 2012
February 2012: On the Drawing Board
Syracuse law school centergeared to meet university’s environmental goals; Adaptive reuse transforms 114-year-old warehouse into loft apartments; New base for Arizona State University’sgrowing school of business; National Institutes of Health plans new NIAID headquartersin Rockville, Md.; Expansive public space planned for San Francisco’s northeast waterfront; Chicago data centeremerges in competitive IT market; Verdant city center to frame Scotland’s historic architecture in Aberdeen; $13 million student housing facilityto open at Wiley College in Texas




