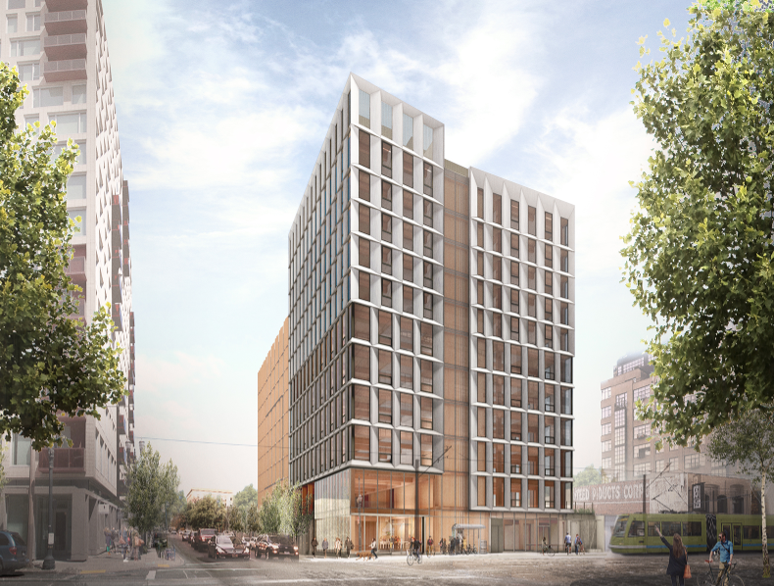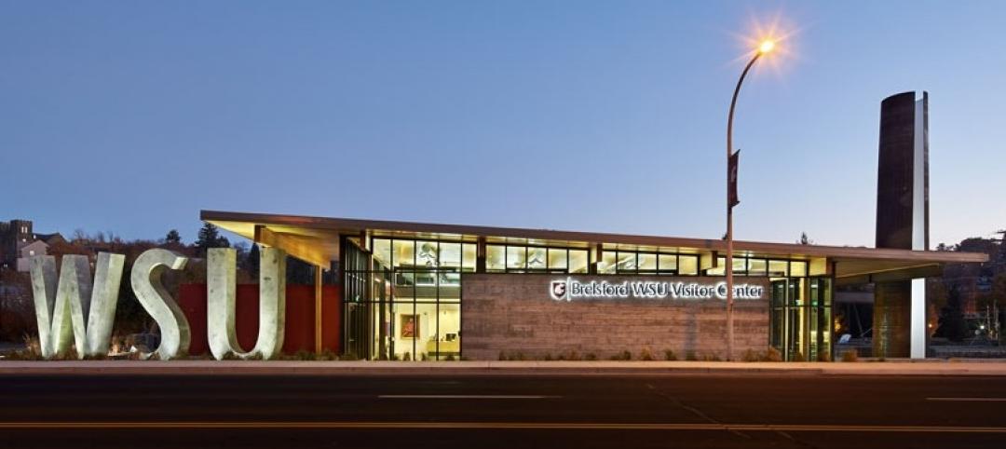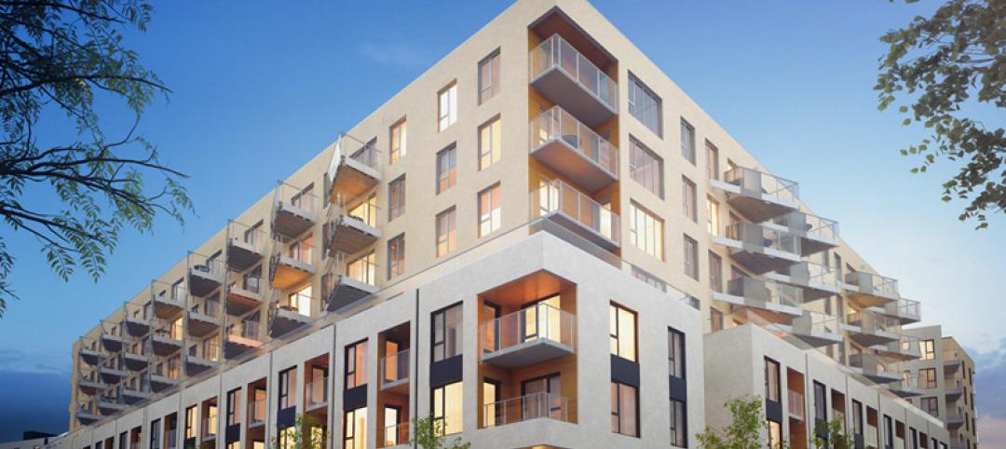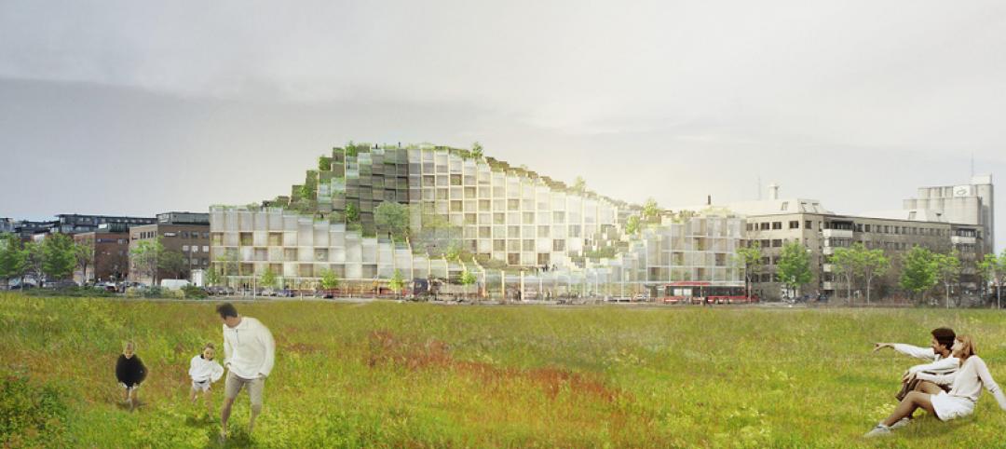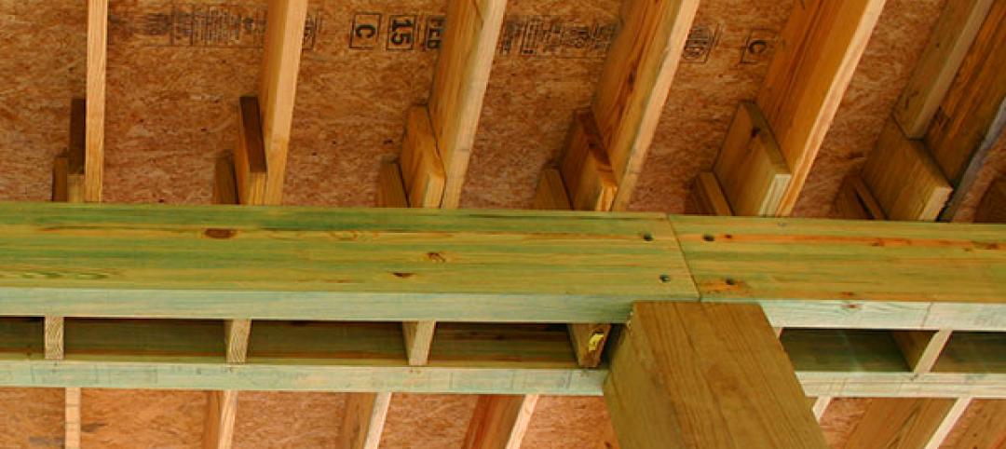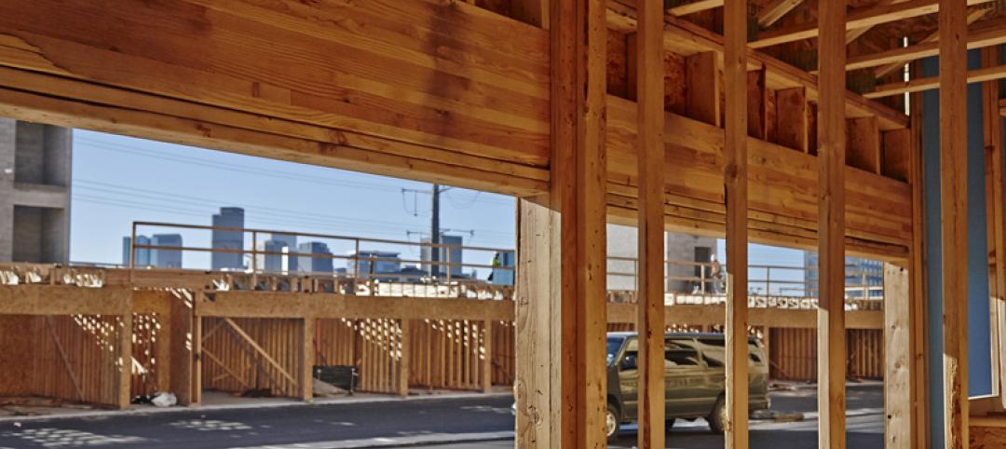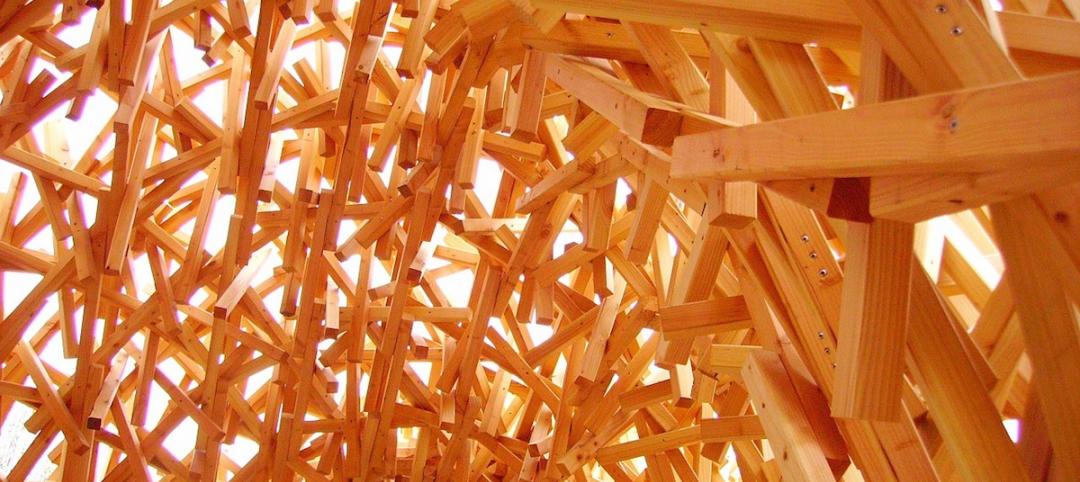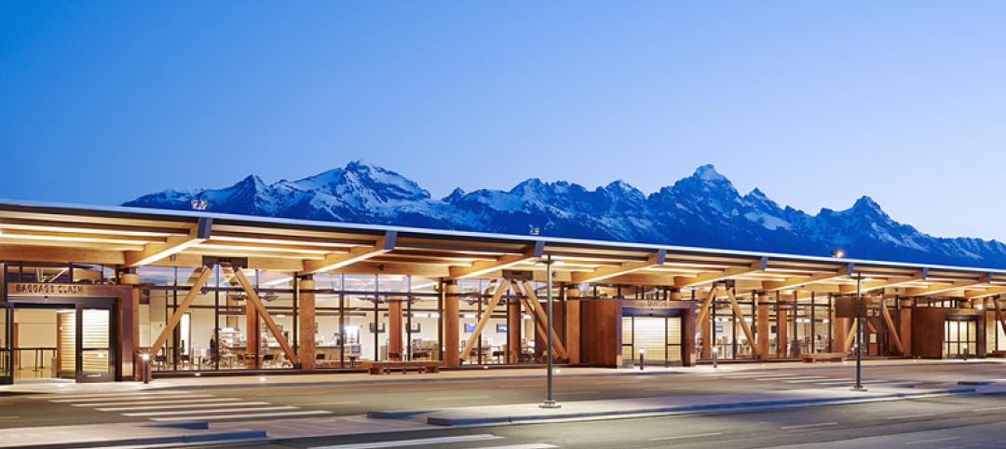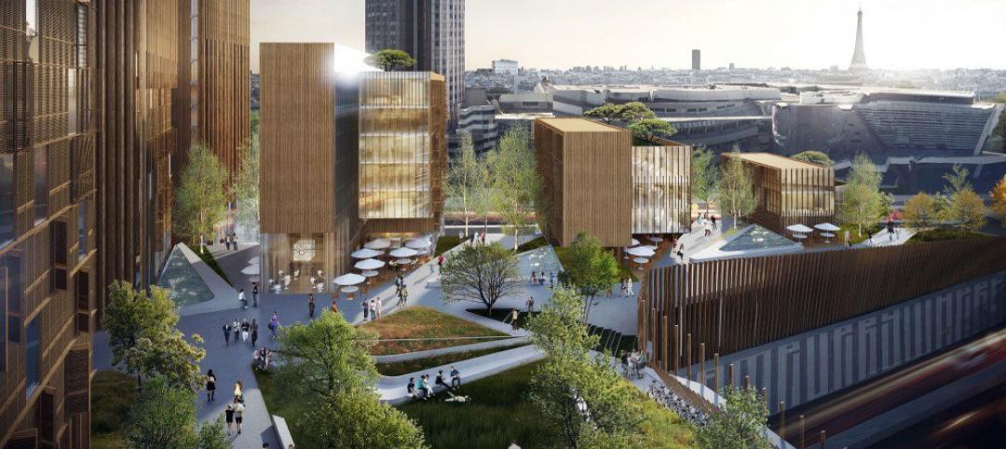Framework, a 12-story tall wood building planned for Portland, Ore., has been placed on hold for the foreseeable future.
The structure was billed as the first wood high-rise in the U.S. Initiated in 2014, the mixed-use project was said to push the boundaries of resilient and sustainable innovation.
Changing market conditions in the interim have impacted the project’s bottom line, according to a press release from the developer, The Framework Project, LLC. Inflation, escalating construction costs, and fluctuations in the tax credit market, all contributed to the postponement.
“Although beset with market challenges beyond our control, we are very proud of Framework’s achievements and the new standards we’ve established for the use of CLT in the U.S.,” said Anyeley Hallova, an official with the developer.
Framework was the recipient of a $1.5 million U.S. Tall Wood Building Prize to fund the research necessary to utilize wood products in mass timber high-rise construction ultimately resulting in permits approval for the project which has paved the way for a new wood construction economy. Framework has also won local and national awards in recognition of its innovative and sustainable design.
The Tall Wood Building Prize supported a rigorous 2-year research & development phase and performance-based review process. The result was global breakthroughs in structural, fire, and acoustical performance testing that proved tall mass timber buildings can comply with U.S. building code and paved the way for mass timber construction across the country.
Framework received building permit approvals from the State of Oregon and the City of Portland in June 2017, a milestone for the U.S. construction industry.
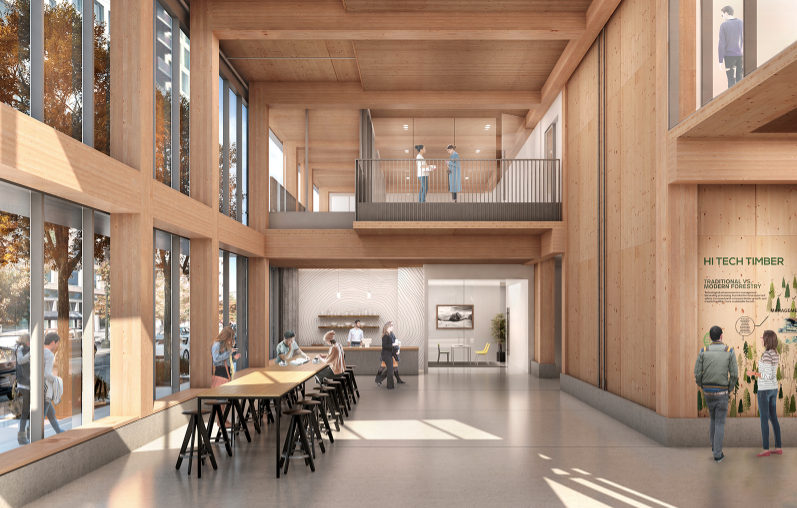
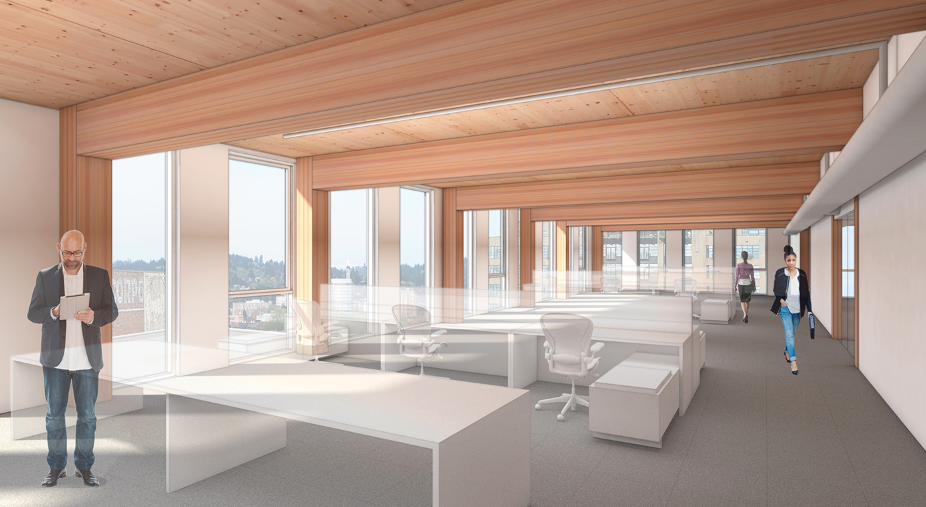
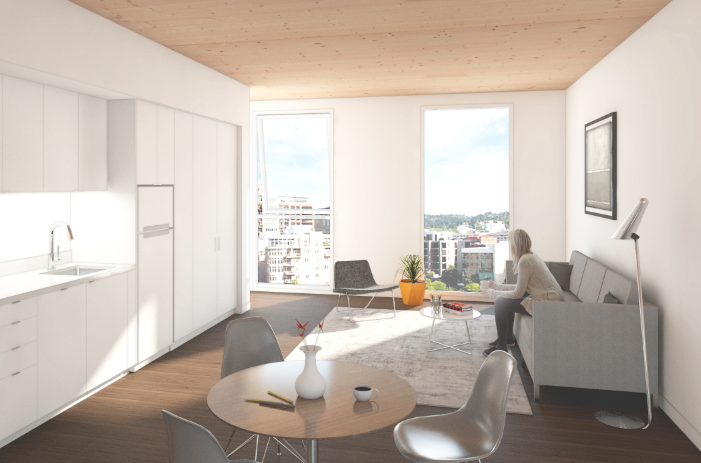
Related Stories
Sponsored | | Nov 20, 2015
Schooling the visitor
Exposed glulam and other engineered wood products help WSU tell its technology story
Architects | Oct 20, 2015
Four building material innovations from the Chicago Architecture Biennial
From lightweight wooden pallets to the largest lengths of CLT-slabs that can be shipped across North America
Multifamily Housing | Oct 15, 2015
Montreal apartment is world’s largest residential cross-laminated timber project
Its 434 condo, townhouse, and rental units in three eight-story buildings are made from sustainably harvested wood turned into panels by Canadian company Nordic Wood Structures together with the Cree Nation in Chibougamau.
Multifamily Housing | Oct 7, 2015
BIG designs lush, terraced mixed-use building in Sweden
Cascading glass and wooden cubes create a form similar to Northern Ireland’s Giant’s Causeway rock formation.
Sponsored | Wood | Sep 17, 2015
Compelling conversations about wood: coastal environments
Architect Greg Mella and APA’s Karyn Beebe have a frank and far-reaching discussion about the tangibles and intangibles of using wood in corrosive environments—and beyond.
Sponsored | Multifamily Housing | Aug 25, 2015
Engineered wood helps meet booming demand for multifamily projects
Multifamily housing starts reached 358,000 in 2014, a 16 percent increase over 2013 and the highest total since 2007
Codes and Standards | Jun 18, 2015
Guides to wood construction in high wind areas updated
The guides establish prescriptive, wind-resistive structural requirements for wood-frame buildings of different sizes and shapes.
Sponsored | Airports | Jun 5, 2015
Exposed glulam framework offers quiet complement to Jackson Hole airport’s mountain backdrop
A three-phase expansion and renovation, which began in 2009, nearly doubled the size of the aviation hub; the only one located in a national park
Wood | Jun 2, 2015
Michael Green Architecture designs world's tallest wood building for Paris competition
“Just as Gustave Eiffel shattered our conception of what was possible a century and a half ago, this project can push the envelope of wood innovation with France in the forefront," said architect Michael Green of the project.
Wood | May 21, 2015
How CLT wood construction affects project cost
SRG Partnership's Emily Dawson shares insights on the installation, availablilty, and cost of cross-laminated timber (CLT) construction, based on the firm's recent project at the Oregon Zoo.


