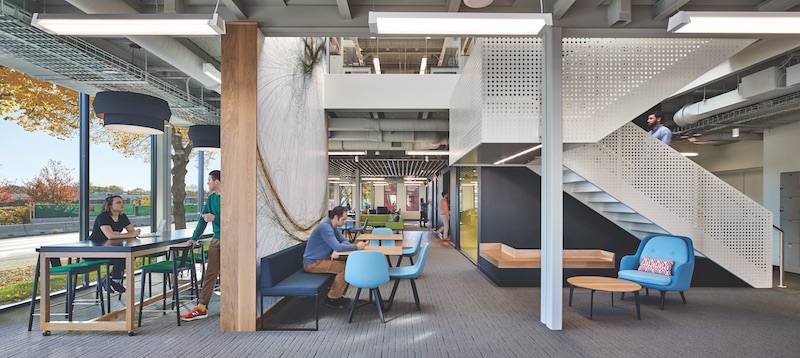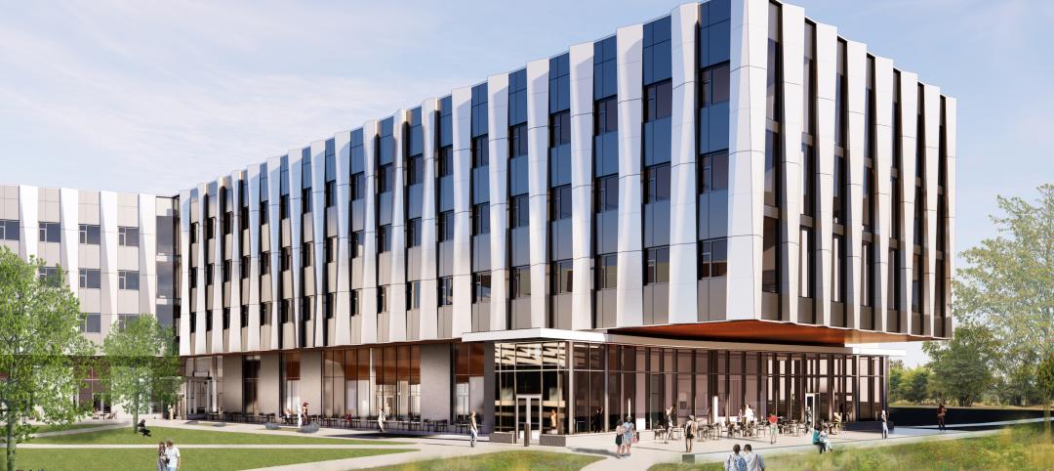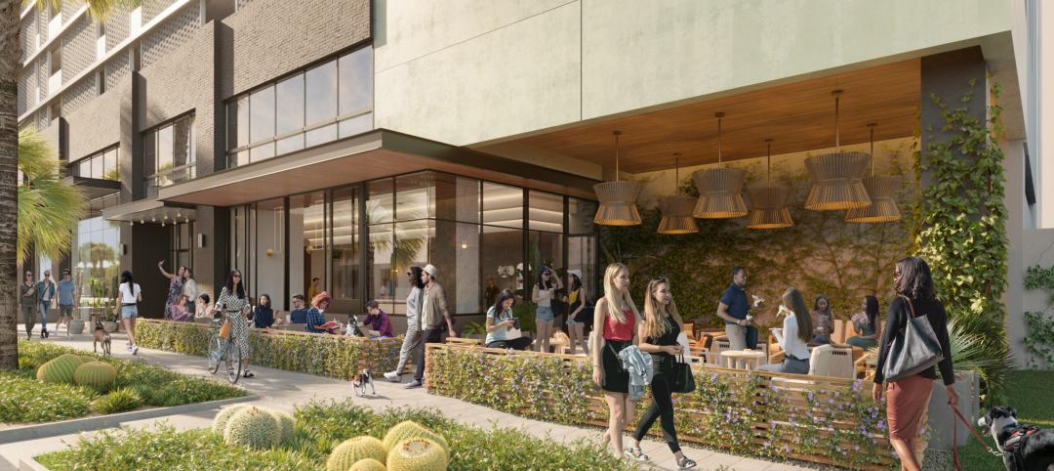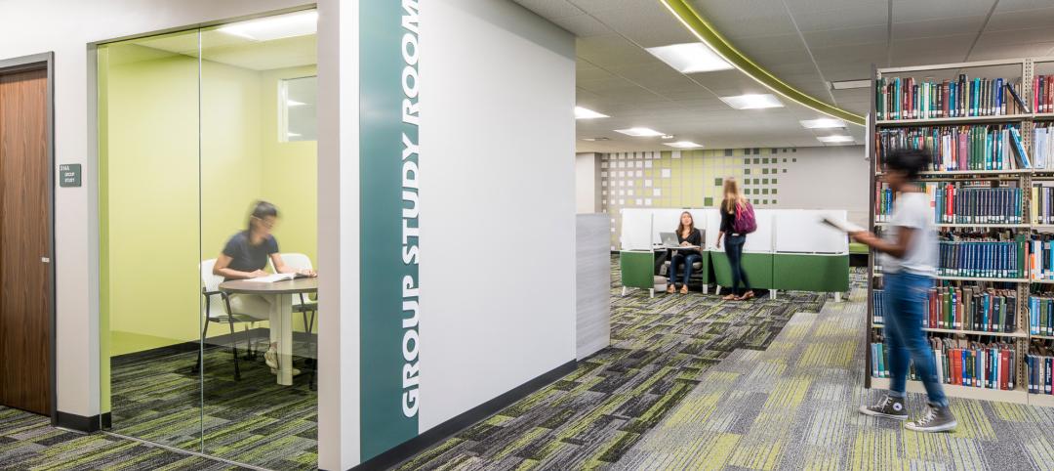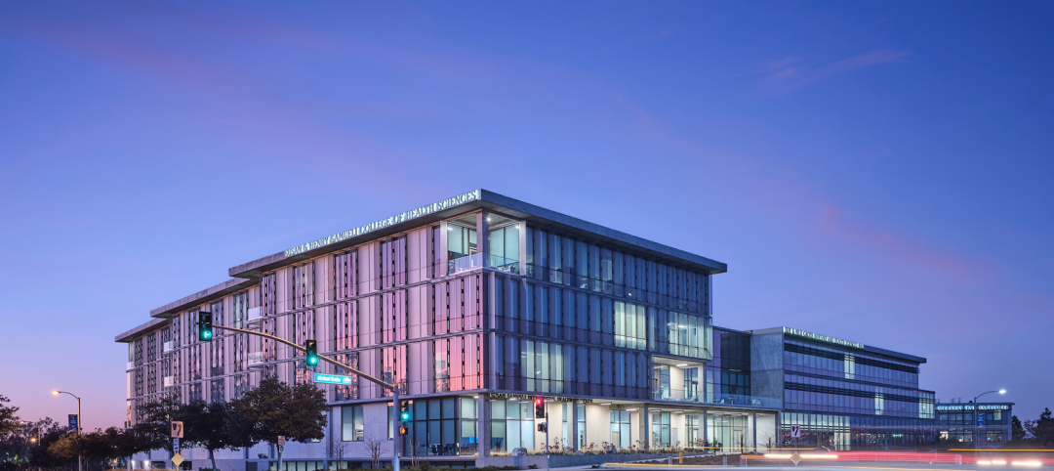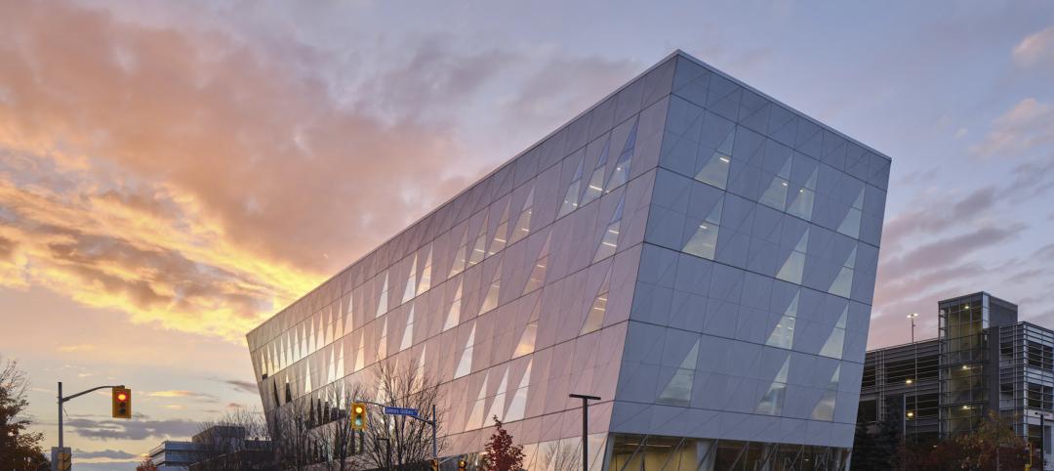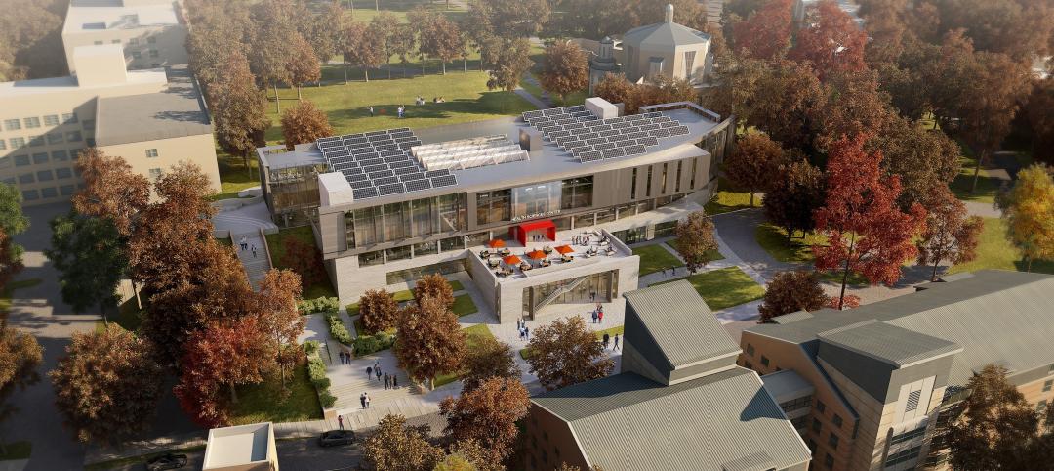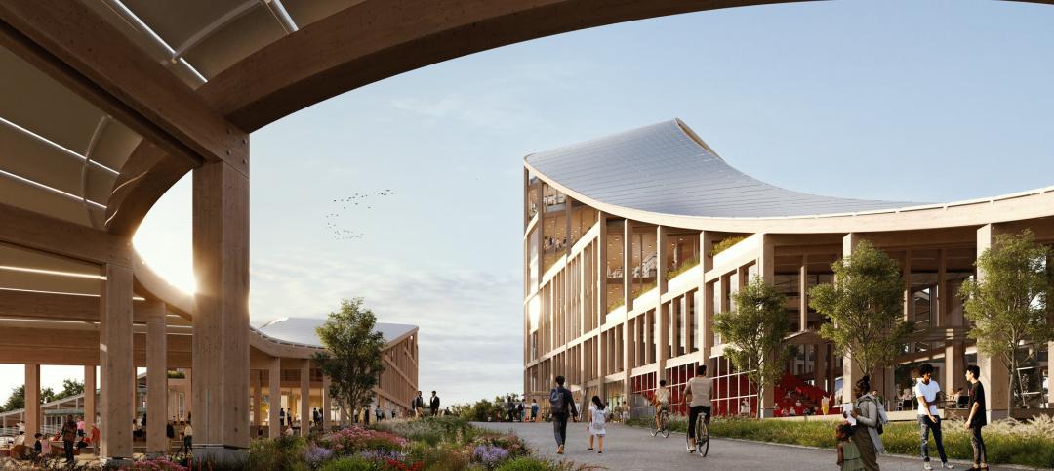Makerspaces and interdisciplinary mashups are connecting students with each other—and with the outside world.
Students at the University of Utah can choose to live in an on-campus environment that’s immersed in discovery and entrepreneurship. The 400-bed Lassonde Studios residential hall features a 20,000-sf innovation space where residents can test ideas, build prototypes, and launch companies. Designed by CannonDesign’s Yazdani Studio, in association with EDA Architecture, the building reflects a broader trend toward hands-on spaces that encourage students to collaborate within and beyond the physical campus.
“Universities are increasingly interested in the commercialization of technologies or research that offer opportunities to partner with the private sector,” says Don Hensley, VP and Education Sector Leader (U.S. West) with Stantec.
The Center for the Sciences & Innovation at Trinity University, San Antonio, designed by EYP Architecture & Engineering, features “The Cube,” a high-performance makerspace with movable walls, mobile team stations, and gigantic garage doors to support entrepreneurial interaction among students and faculty.
“There’s increased demand for spaces that physically bring students together—across disciplines—to work collaboratively on a wide variety of creative projects,” says John Baxter, AIA, LEED AP, Higher Education Sector Leader at EYP. “These specialized makerspaces elevate hands-on, project-based learning and provide experiential opportunities within a structured, mentored environment.”
Today’s multi-functional buildings support a diverse range of academic programs, with transparent walls to foster interdisciplinary collaboration. “The idea is to literally and figuratively break down the walls between departments so that students and faculty are working together more consistently and organically,” says Hensley.
A nationwide focus on science and technology buildings is helping universities compete for researchers and grants, as well as to increase their enrollment of students pursuing degrees in science, technology, engineering, and math.
The new Yale Science Building is designed with flexible laboratories to accommodate interdisciplinary research in molecular, cellular, and developmental biology; molecular biophysics and biochemistry; and atomic, molecular, and optical physics. Pelli Clarke Pelli Architects and Stantec collaborated on the seven-story, 300,000-sf building, which will be constructed in the campus’s Science Hill precinct.
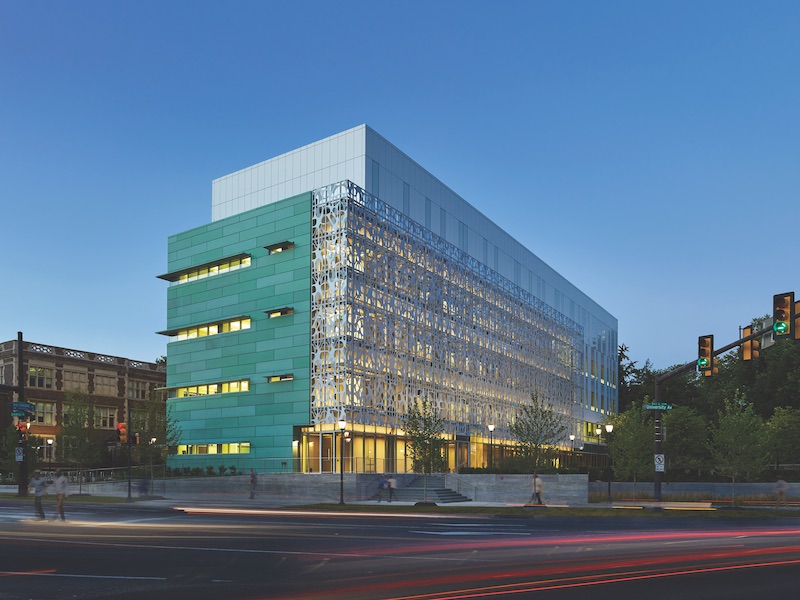 Adorned with a biomorphic aluminum sunscreen that shades the curtain wall on the south side of the building, the 78,000-sf Stephen A. Levin Building at the University of Pennsylvania integrates psychology, biology, and behavioral sciences under one roof with research laboratories, teaching facilities, and collaboration and study spaces. Photo: Alan Karchmer.
Adorned with a biomorphic aluminum sunscreen that shades the curtain wall on the south side of the building, the 78,000-sf Stephen A. Levin Building at the University of Pennsylvania integrates psychology, biology, and behavioral sciences under one roof with research laboratories, teaching facilities, and collaboration and study spaces. Photo: Alan Karchmer.
experimenting with novel funding SOLUTIONS
Public and private universities are looking for money—and cost savings—anyplace they can. “Institutions are turning to external partners to deliver financial, construction, and operating solutions to their housing and other student life needs, and they’re also looking at public-private partnerships to meet their research and academic facilities needs,” says Eric Beattie, PE, LEED BD+C AP, Leader of the Higher Education Center of Excellence at Gilbane Building Co.’s Boston office.
The Agricultural Engineering Building under construction at Penn State University is the school’s first project to be delivered using integrated project delivery. Architect EYP, contractor DPR Construction, and the university are sharing equally in the project’s risks and rewards.
Prefabrication is proving to be an efficient, eco-friendly construction method. At the University of Virginia, Barton Malow is overseeing the renovation of a half-dozen four-story residential buildings originally constructed in the 1950s. “We’re collaborating with multiple trades to create modular prefab piping and mechanical rooms, which will help accelerate production and installation time and improve job site safety,” says Barton Malow Vice President Todd Ketola.
Advanced technology is also helping to optimize construction quality and efficiency at Washington University in St. Louis. McCarthy Building Cos. is using drones to take aerial measurements of the excavation site on the multi-building campus expansion; 4D scheduling technology will provide the construction crew and subcontractors with real-time progress of the concrete installations and MEP systems during the two-year project.
“While the project is comprised of multiple buildings and landscape elements that each have a unique design and function, it’s important that it function as a single project from a construction standpoint,” says McCarthy Project Director Ryan Moss.
Some universities are focusing on the renovation and reuse of signature buildings to enhance the functionality of the core campus while maintaining the institution’s overall character and identity. The University of Notre Dame Campus Crossroads project, the largest building initiative in the university’s 174-year history, is designed around the legendary Notre Dame Stadium, which is being renovated and expanded. Three new buildings will surround the storied football edifice, creating more than 750,000 sf of teaching, research, performance, meeting, and hospitality space.
ALSO SEE: BD+C GIANTS 300 UNIVERSITY RANKINGS
Top 110 university architecture firms
Top 55 university engineering firms
Top 95 university construction firms
Traditional higher education institutions are also facing growing competition from lower-cost alternatives, such as so-called MOOCs (massive open online courses) and other alternative models. “As universities compete with the convenience of online learning, there is great focus on finding ways to engage the student. Face-to-face interaction, hands-on learning, and hybrid learning offer an on-campus experiential element that students can’t get from the Internet,” says Stantec’s Hensley.
“The cost of education has risen much faster than the cost of living, and the current rate of increase is not sustainable,” says David Hatton, AIA, Director of Education, CannonDesign. “Creative entrepreneurs are starting to fill the gap with lower-priced, customizable educational platforms that provide an equivalent level of education. Traditional colleges will need to adapt in order to separate themselves from this new competition.”
SEE ALL 2017 GIANTS 300 RANKINGS
Related Stories
University Buildings | Jun 9, 2023
Cornell’s new information science building will foster dynamic exchange of ideas and quiet, focused research
Construction recently began on Cornell University’s new 135,000-sf building for the Cornell Ann S. Bowers College of Computing and Information Science (Cornell Bowers CIS). The structure will bring together the departments of Computer Science, Information Science, and Statistics and Data Science for the first time in one complex.
Student Housing | Jun 5, 2023
The power of student engagement: How on-campus student housing can increase enrollment
Studies have confirmed that students are more likely to graduate when they live on campus, particularly when the on-campus experience encourages student learning and engagement, writes Design Collaborative's Nathan Woods, AIA.
Urban Planning | Jun 2, 2023
Designing a pedestrian-focused city in downtown Phoenix
What makes a city walkable? Shepley Bulfinch's Omar Bailey, AIA, LEED AP, NOMA, believes pedestrian focused cities benefit most when they're not only easy to navigate, but also create spaces where people can live, work, and play.
Higher Education | May 24, 2023
Designing spaces that promote enrollment
Alyson Mandeville, Higher Education Practice Leader, argues that colleges and universities need to shift their business model—with the help of designers.
University Buildings | May 17, 2023
New UC Irvine health sciences building supports aim to become national model for integrative health
The new College of Health Sciences Building and Nursing & Health Sciences Hall at the University of California Irvine supports the institution’s goal of becoming a national model for integrative health. The new 211,660-sf facility houses nursing, medical doctorate, pharmacy, philosophy, and public health programs in a single building.
University Buildings | May 11, 2023
New ‘bold and twisting’ building consolidates School of Continuing Studies at York University
The design of a new building that consolidates York University’s School of Continuing Studies into one location is a new architectural landmark at the Toronto school’s Keele Campus. “The design is emblematic of the school’s identity and culture, which is centered around accelerated professional growth in the face of a continuously evolving labor market,” according to a news release from Perkins&Will.
Sustainability | May 11, 2023
Let's build toward a circular economy
Eric Corey Freed, Director of Sustainability, CannonDesign, discusses the values of well-designed, regenerative buildings.
Digital Twin | May 8, 2023
What AEC professionals should know about digital twins
A growing number of AEC firms and building owners are finding value in implementing digital twins to unify design, construction, and operational data.
University Buildings | May 5, 2023
New health sciences center at St. John’s University will feature geothermal heating, cooling
The recently topped off St. Vincent Health Sciences Center at St. John’s University in New York City will feature impressive green features including geothermal heating and cooling along with an array of rooftop solar panels. The geothermal field consists of 66 wells drilled 499 feet below ground which will help to heat and cool the 70,000 sf structure.
Mass Timber | May 1, 2023
SOM designs mass timber climate solutions center on Governors Island, anchored by Stony Brook University
Governors Island in New York Harbor will be home to a new climate-solutions center called The New York Climate Exchange. Designed by Skidmore, Owings & Merrill (SOM), The Exchange will develop and deploy solutions to the global climate crisis while also acting as a regional hub for the green economy. New York’s Stony Brook University will serve as the center’s anchor institution.


