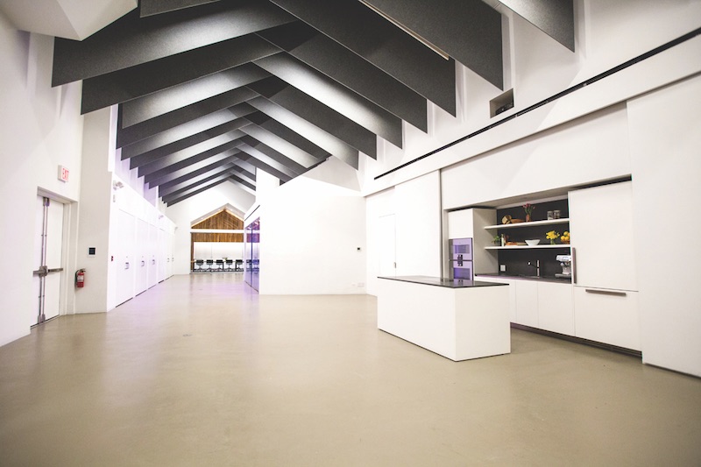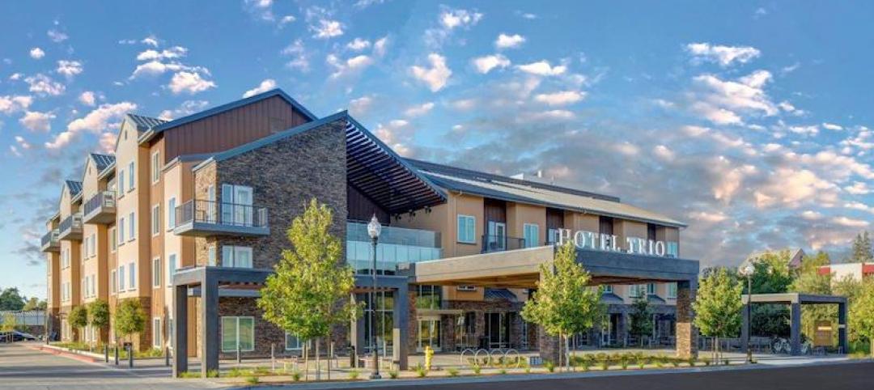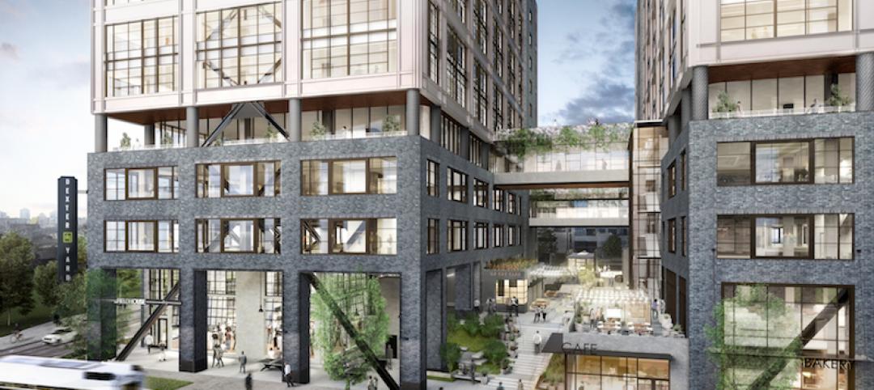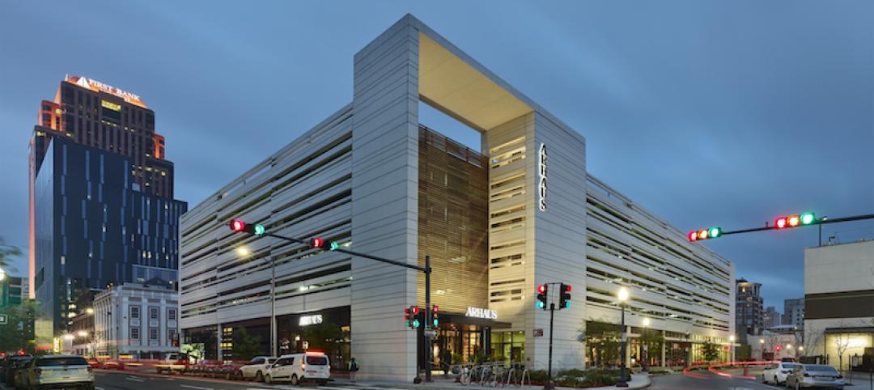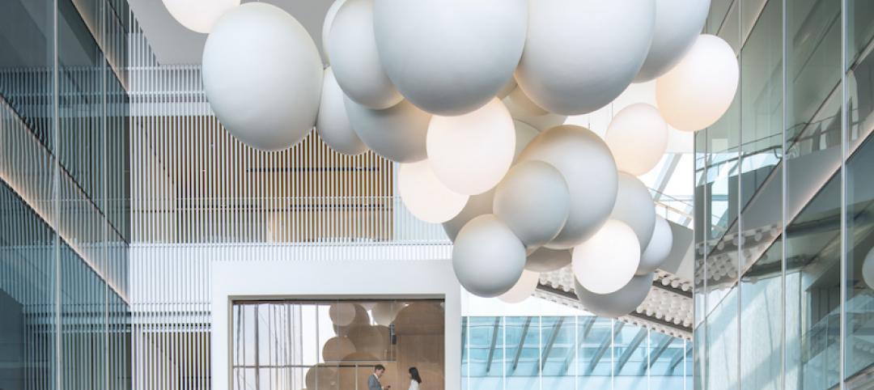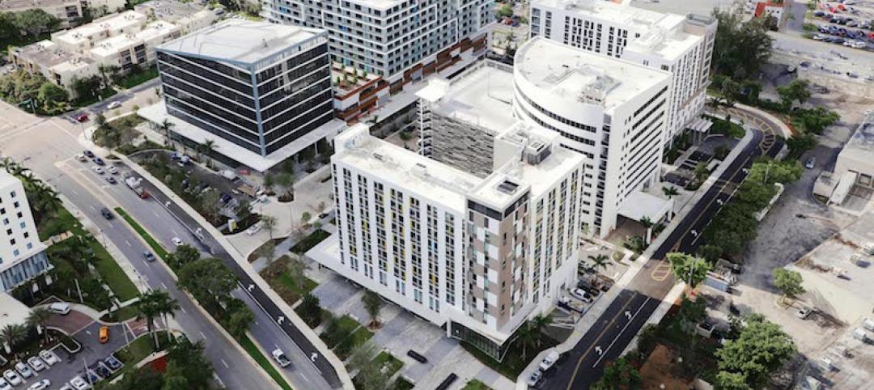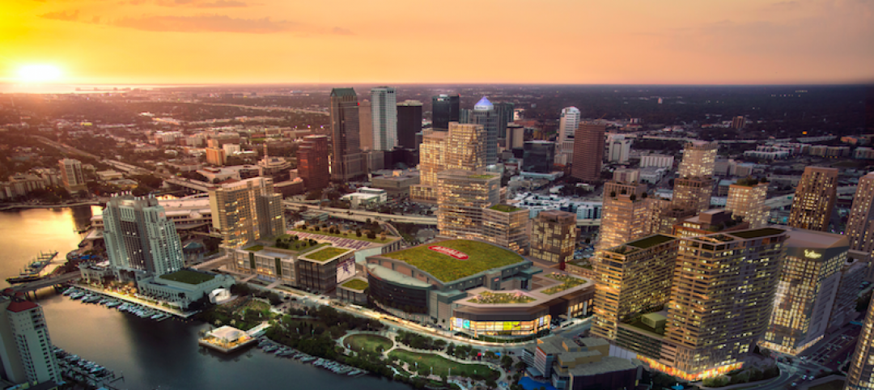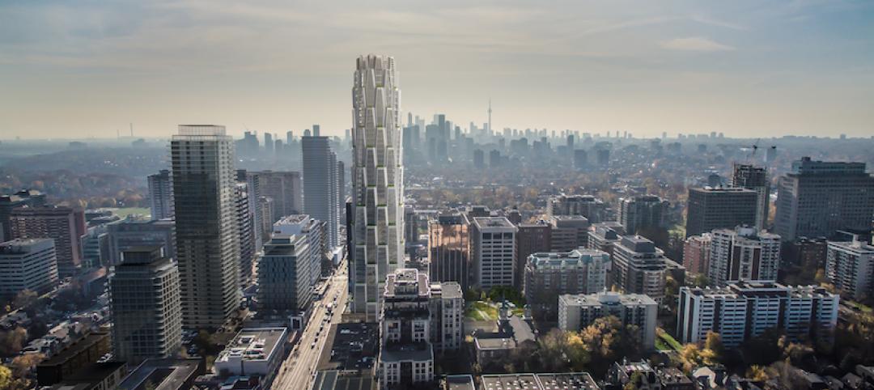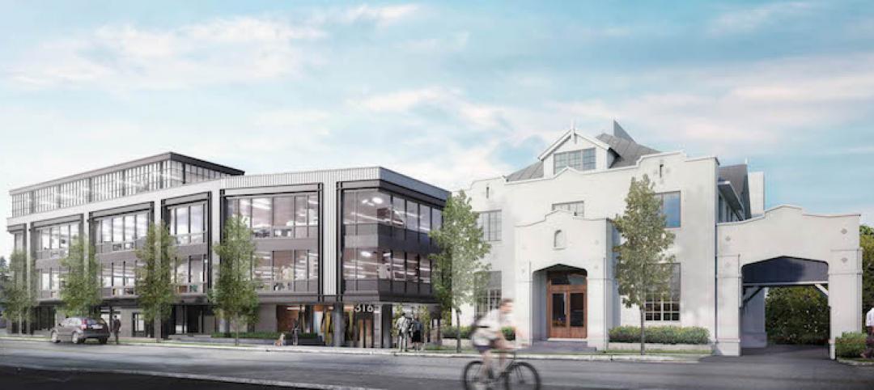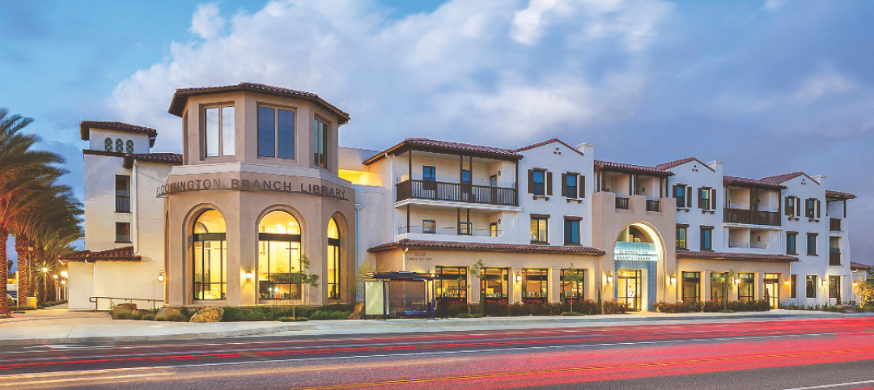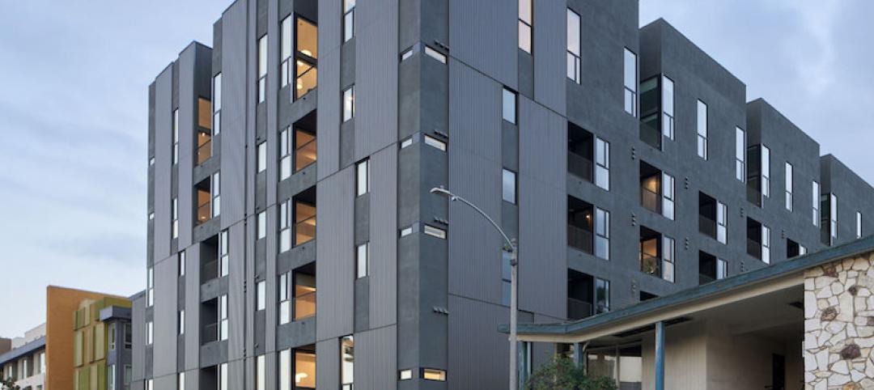An unused space has been repurposed as a multifunctional community area, bringing GrowNYC’s fresh food markets, recycling resource locations, and local garden support under one roof.
GrowNYC, a sustainability-focused nonprofit, commissioned ORE Design to create the community events center and learning space, located near Union Square in Manhattan. Dubbed Farmhouse, the center includes a classroom forum, educational kitchen, and conference center. The rooms can be combined to operate as a fundraising venue.
Suspended acoustic baffles made from recycled water bottles translate the traditional geometry of the American farmhouse into an abstract ceiling motif that guides visitors throughout the environment. Reflective solar tubes illuminate a feature wall. An existing mechanical shaft in the center of the room was turned into a mirrored jewel box for a vertical hydroponic wall. The educational kitchen and large storage closets were built below an existing fire stair to create an additional projection surface. The result is a modern building with hints of classic American farmhouse architecture.
Related Stories
Mixed-Use | Oct 4, 2018
Four-story hotel and adjacent affordable housing community opens in California’s Sonoma County
Axis/GFA Architecture and Design was the architect for the project.
Mixed-Use | Sep 25, 2018
Dexter Yard to provide Seattle with 540,000 sf of mixed-use space
SkB Architects designed the development.
Mixed-Use | Sep 14, 2018
Six-story structure combines a parking garage with street-level retail
Eskew+Dumez+Ripple designed the structure.
Reconstruction & Renovation | Aug 22, 2018
Former shopping mall becomes mixed-use urban complex in Beijing
Schmidt Hammer Lassen Architects designed the project.
Mixed-Use | Aug 13, 2018
Florida mixed-use development uses wellness as the backbone of its design
Zyscovich Architects designed the project.
Mixed-Use | Jul 17, 2018
Water Street Tampa’s developer reveals details about this project’s public spaces
This $3 billion waterfront neighborhood will also include three hotels.
Urban Planning | Jul 6, 2018
This is Studio Gang's first design project in Canada
The building’s hexagonal façade will provide passive solar heating and cooling.
Mixed-Use | Jun 5, 2018
Seattle’s new mixed-use complex merges new construction with a repurposed 1921 funeral home
SkB Architects designed the complex.
Multifamily Housing | May 30, 2018
Concentrated redevelopment: Apartment complex takes mixed use to the next level
An “intergenerational” mixed-use apartment complex may be a prototype for reenergizing neglected neighborhoods in America’s largest county.
Mixed-Use | May 16, 2018
Los Angeles mixed-use building uses prefabricated wood frame to reduce costs
SPF:architects designed the building.


