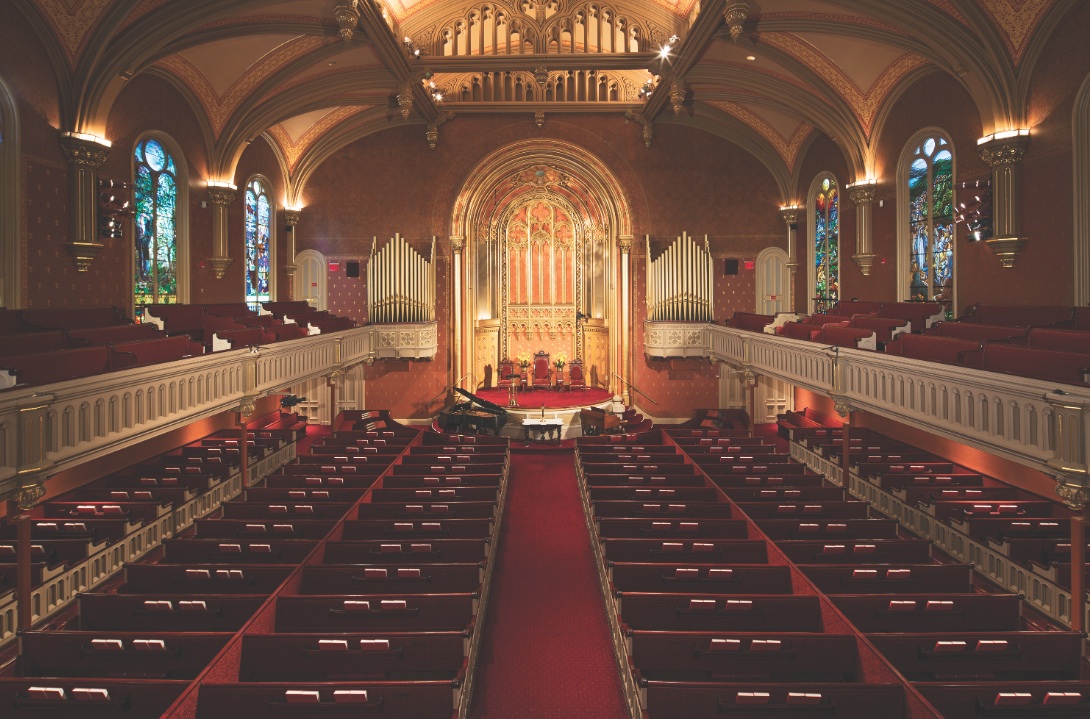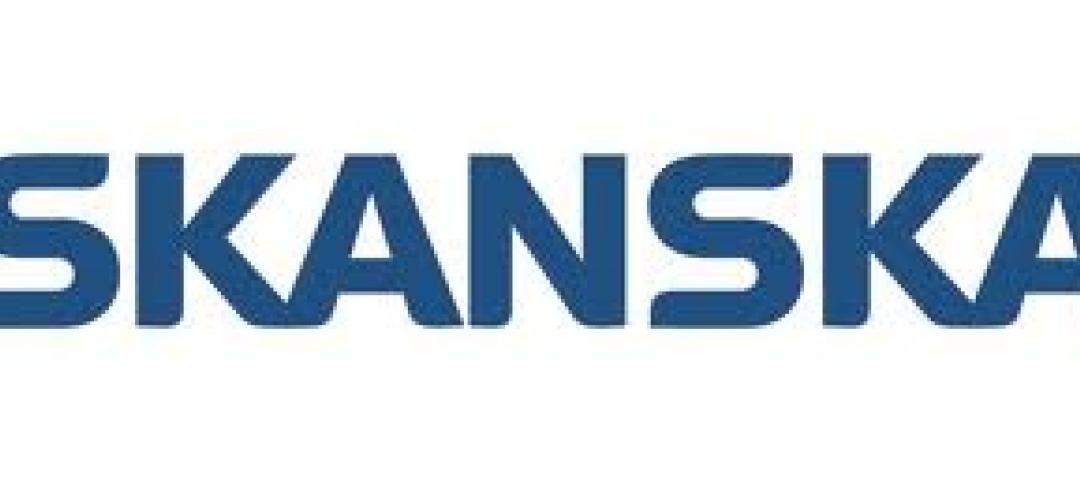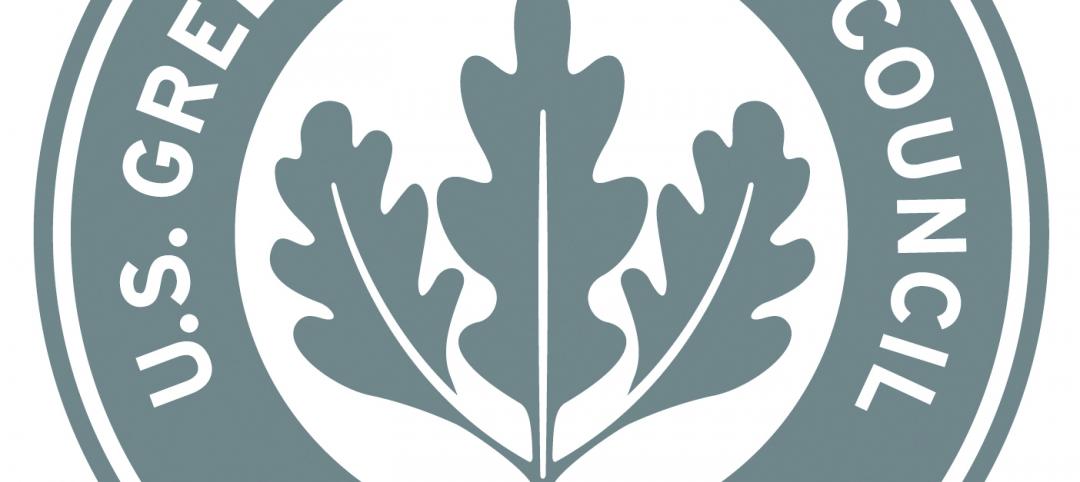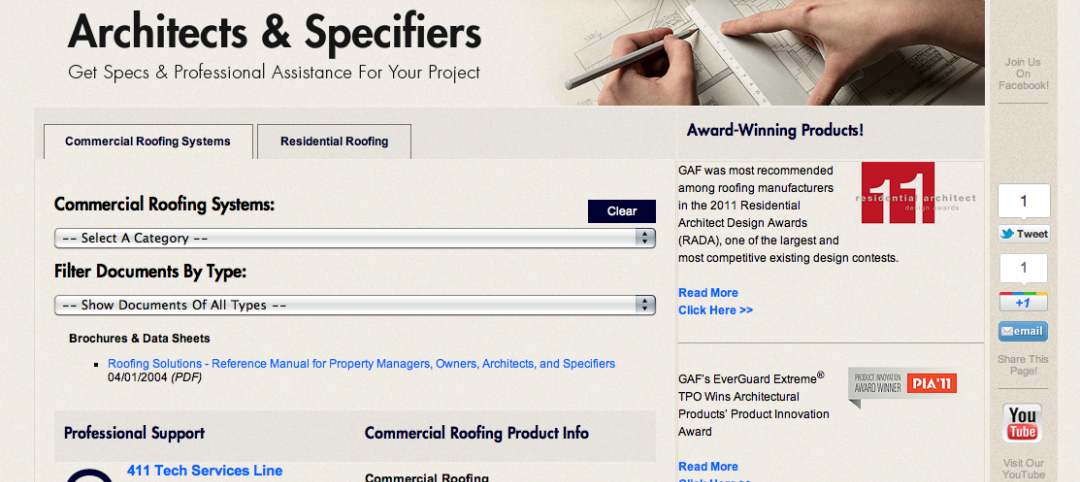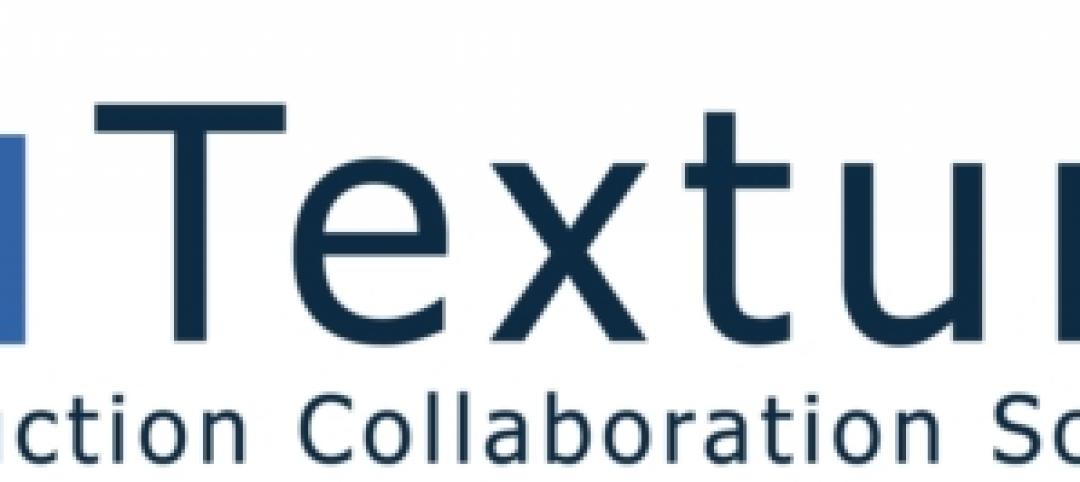Marble Collegiate Church, built in 1854 on a dirt road, is now surrounded by a densely populated Manhattan neighborhood. Gaining national recognition during the 52-year tenure of Norman Vincent Peale, the Romanesque Revival landmark still serves more than 2,200 congregants, plus a vast broadcast audience via TV, radio, Internet streaming, and podcasts.
In 1999, church leaders, under the guidance of the late Senior Minister Arthur Caliandro, began discussing a long-range building plan. Priorities included consolidating worship spaces, which had become dispersed between the sanctuary and adjacent “Middle Building”; repairing the roof and the sanctuary ceiling; adding an underground chapel; building a permanent contemplative labyrinth to replace a temporary canvas version; making all facilities accessible; and gaining city approval for public assemblies in the refurbished sanctuary and community room. (Check out more BD+C coverage of religious facilities construction.)
Helpern Architects and Structure Tone (CM) led the Building Team in a multi-phase project, completed between 2011 and 2013. Due to the extensiveness of the roof and ceiling repairs, the team installed a motorized interior scaffold that could be expanded during the week and retracted for weekend worship.
The roof structure of the Marble Collegiate Church was stabilized with steel trusses sistered alongside the timber originals, which now only need to support the ceiling. City-approved synthetic slate replaced deteriorated asphalt roofing, and the ceiling’s plaster and paintings were restored.
An underground level that formerly housed a multipurpose room was re-excavated and reorganized, making space for a stepped, 70-seat chapel, an enlarged, 300-sf columbarium, and a 1,600-sf multi-purpose space, with a 30-foot-diameter labyrinth embedded in the terrazzo floor. A much-needed elevator and lift, and updated HVAC, electrical, IT, and life safety infrastructure, were important aspects of the project. Modern broadcasting equipment was added to support ongoing outreach.
Dr. Peale was famous for his belief in the Power of Positive Thinking. The congregation’s vision—and the conscientious, creative work of the Building Team—have produced a restoration that exemplifies the bold optimism of “America’s hometown church.”
MARBLE COLLEGIATE CHURCH
New York, N.Y.Building TeamSubmitting firms: Helpern Architects (architect) and Structure Tone (CM)Owner: Collegiate Church CorporationOwner’s representative: Seamus Henchy & AssociatesSE: Robert Silman AssociatesMEP/FP engineer: URS CorporationGeotechnical consultant: Langan Engineering & Environmental ServicesAcoustical consultant: Shen Milsom & WilkeGeneral InformationSize: 26,070 sf (expanded size)Construction cost: Confidential, at owner’s requestConstruction time: January 2011 to January 2013Delivery method: CM at risk
To keep the sanctuary operational during extensive roof and ceiling repairs, the Building Team designed a motorized scaffold system. The structure rolled through the sanctuary during the week and was retracted on weekends for worship. Stained glass windows were protected by plywood screens, covered with life-sized images of the windows printed on stretched canvas.
Related Stories
| Feb 21, 2012
Skanska welcomes Morrison and Viviano to Atlanta office
Morrison will serve as a vice president and Viviano will serve as senior director of business development for Georgia.
| Feb 21, 2012
PV America West conference showcases solar growth market
Solar industry gathers March 19-21, 2012 in San Jose to discuss technology, market development and policy.
| Feb 21, 2012
SMPS announces Build Business 2012 keynote speakers
National conference set for July 11–13 in San Francisco.
| Feb 20, 2012
Comment period for update to USGBC's LEED Green Building Program now open
This third draft of LEED has been refined to address technical stringency and rigor, measurement and performance tools, and an enhanced user experience.
| Feb 20, 2012
Sto Corp. announces new technical director for Canada
Edgar will have full responsibility of specifications, details, website technical content, testing and approvals, and will support the Canada sales team.
| Feb 20, 2012
GAF introduces web portal for architects and specifiers
The new portal offers a clean look with minimal clutter to make it easier to find the technical information and product data that architects need.
| Feb 20, 2012
All Steel names Breagy director of metro New York
Breagy is responsible for overseeing this region’s sales team while strategically coordinating the sales efforts of Allsteel dealers and representatives in the tri-state area.
| Feb 17, 2012
Tremco Inc. headquarters achieves LEED Gold certification
Changes were so extensive that the certification is for new construction and not for renovation; officially, the building is LEED-NC.
| Feb 17, 2012
MacInnis joins Gilbane board of directors
MacInnis is the chairman and recently retired CEO of Connecticut-based EMCOR Group, Inc.


