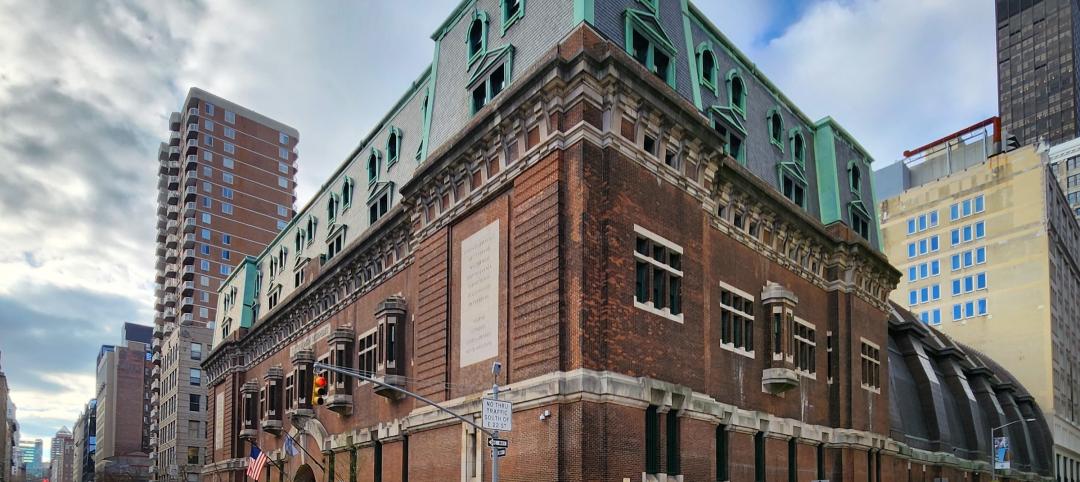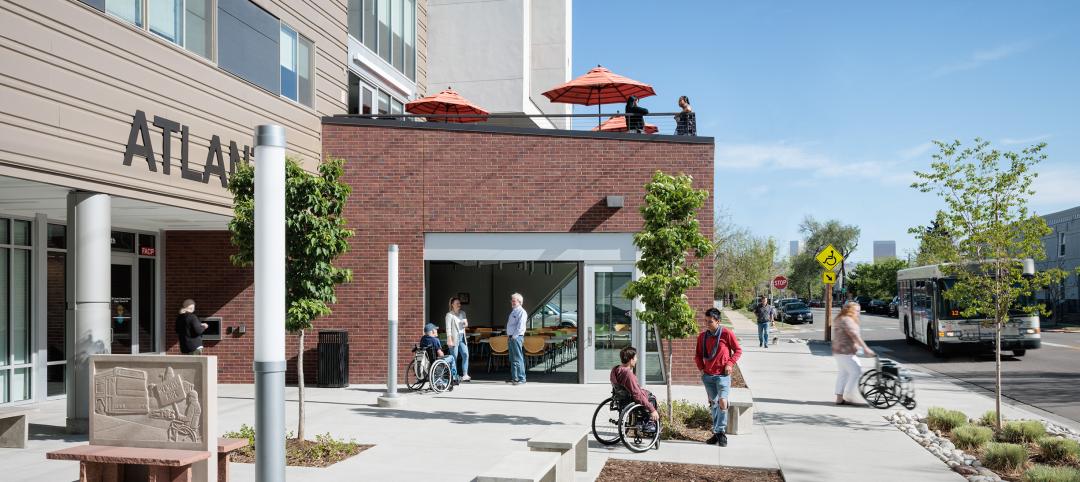Designed by sculptor and public artist Brian Tolle, the Irish Hunger Memorial is devoted to honor the Great Irish Hunger and Migration of 1845 to 1852. Visitors to the site are taken on a winding path through a rural Irish landscape planted with native Irish plants and stones imported from each of Ireland’s 32 counties. The paths culminate 25 feet above street level with views of the Statue of Liberty and Ellis Island. An Irish Famine-era stone cottage that was disassembled and brought over from Ireland was donated to the Memorial by Tolle’s extended family.
The cottage, pathways, and plant-filled meadows are cantilevered over a layered base of glass and polished fossil-bed limestone from County Kilkenny, Ireland. Frosted glass panels that wrap around the exterior of the Memorial are covered with text that relates to both the Famine and reports of contemporary hunger.
But since it opened in 2002, the memorial has dealt with water infiltration issues and subsequent water damage. Not longer after the Memorial first opened, cracking and leaks from the cantilevered slab where the landscaping and cottage are located were noticed. The leaks were going into the electrical space underneath the Memorial where the glass display cases and lights were installed. The leaks led to efflorescence staining o the glass display panels and discoloration of the partially cantilevered slab.
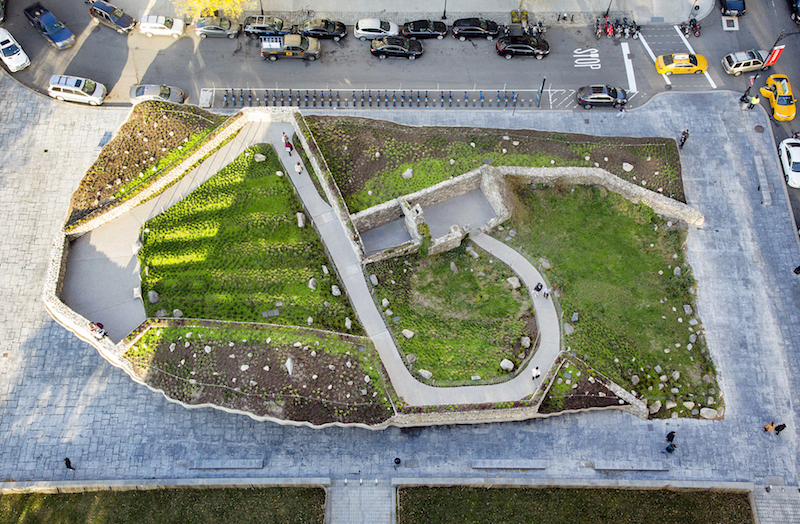 Photo by Edward Menashy.
Photo by Edward Menashy.
In 2016, a team comprising Battery Park City Authority, CTA Architects, The LiRo Group, and Nicholson & Galloway began work to restore and weatherproof the Memorial. “Our team recommended carefully removing the landscaping surrounding field-stone masonry walls and portions of the cottage, removing the previously applied and ineffective waterproofing system, performing limited slab repairs and patching, reconfiguration of and reinforcement of the concealed core walls and substrates and then installing a waterproofing membrane, and then assembling the elements of the monument back together,” says CTA Associate and Project Manager for the Memorial, Frank Scanlon, AIA, in a release.
2,000 sf of a reinforced, cold-applied, liquid Kemper 2K PUR system was installed over all exposed core walls and substrates as the main waterproofing measure. The Kemper waterproofing membrane was extended and wrapped around the edge of the slab for additional protection. “The artist, Brian Tolle, expressed some concern, as this made the membrane on the edge of the slab was visible. So we found a mineral surfacing system approved by Kemper that matched the finish of the concrete slab and we incorporated it into the membrane. It completely hides the waterproofing, maintaining visual consistency with the original slab,” says Pericle Gheorghias, CTA’s Senior Technical Designer on the project, in a release.
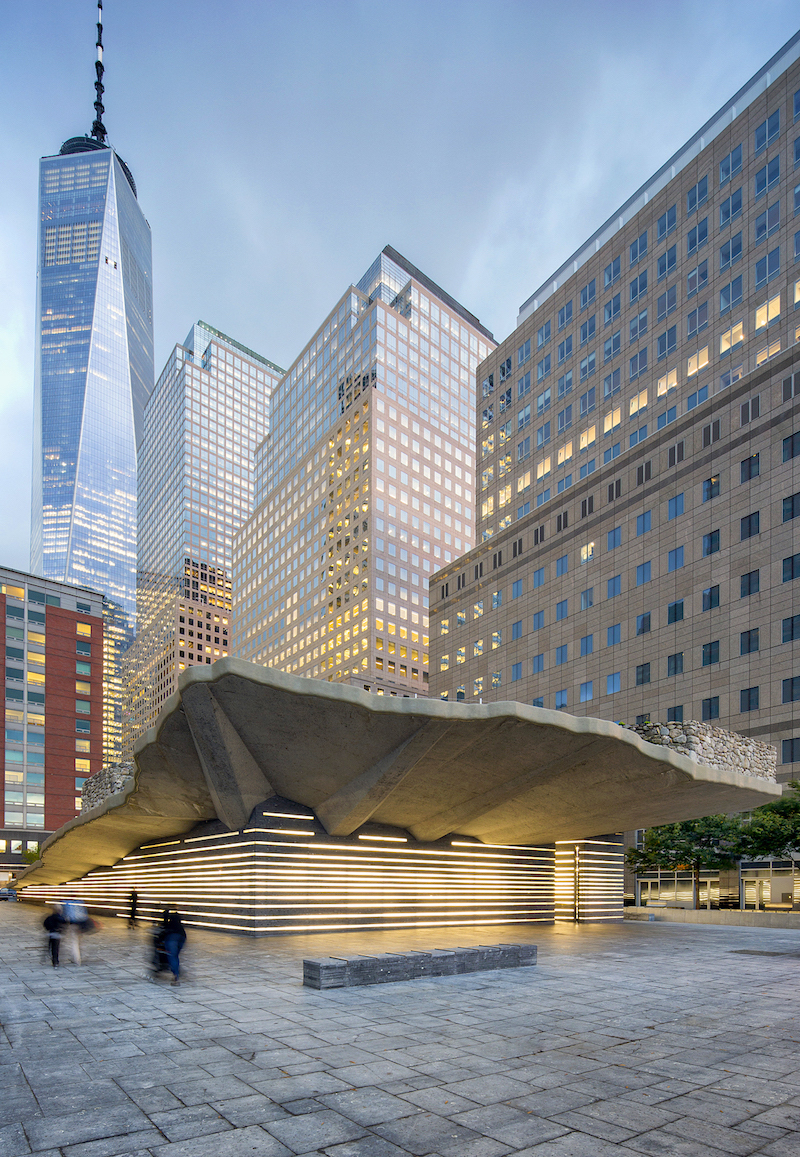 Photo by Edward Menashy.
Photo by Edward Menashy.
At the top of the monument, a custom masonry anchoring system for the fieldstone-and-rubble wall was installed to keep the irregularly shaped stones in place. The anchoring system was installed over a sturdy concrete masonry unit core faced with fieldstone and mortar.
Additionally, SiteWorks conducted an existing conditions survey of the soil taken at points every three feet. The information was then used in providing a base for the soil profiles and irrigation layout. The new irrigation system addresses the site’s slope and the use of fast-draining soils. Rotor spray heads irrigate the upper and middle furrow and dripperline tubing irrigates the slope-edge plantings.
The recently completed renovation project cost a total of $5.3 million.
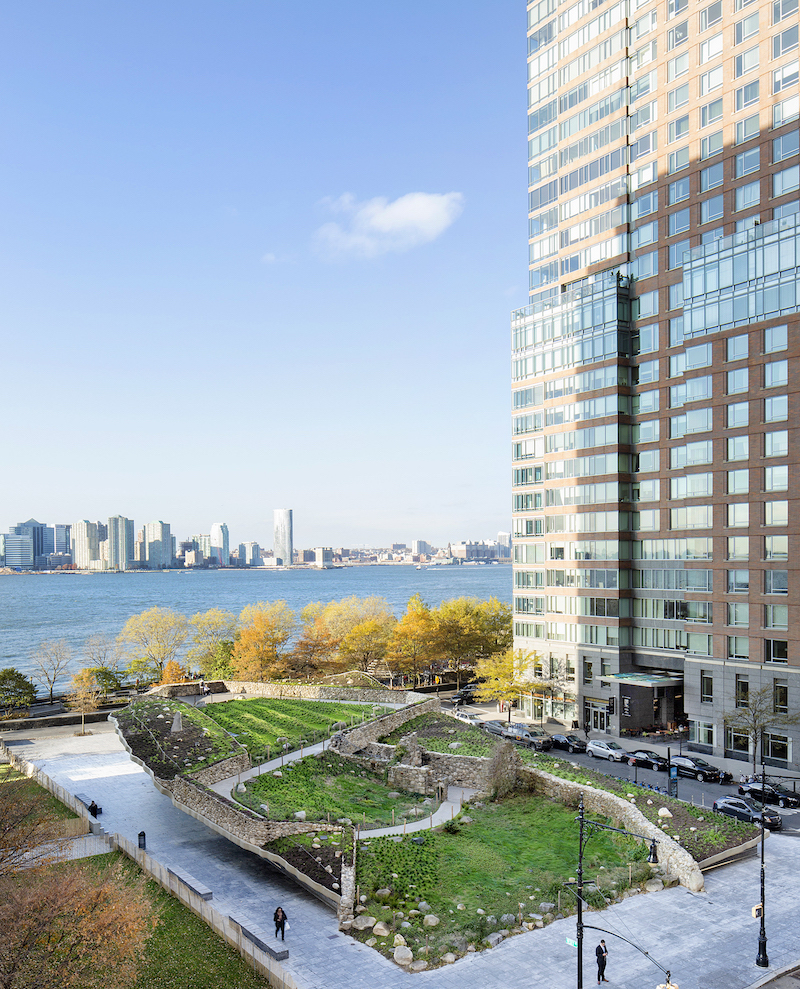 Photo by Edward Menashy.
Photo by Edward Menashy.
Related Stories
Higher Education | Apr 17, 2023
Rider University opens a 'Zen Den' for restoring students' mental well-being
Rider University partnered with Spiezle Architectural Group to create a relaxation room for students, dubbed "The Zen Den."
Libraries | Mar 26, 2023
An abandoned T.J. Maxx is transformed into a new public library in Cincinnati
What was once an abandoned T.J. Maxx store in a shopping center is now a vibrant, inviting public library. The Cincinnati & Hamilton County Public Library (CHPL) has transformed the ghost store into the new Deer Park Library, designed by GBBN.
Government Buildings | Mar 24, 2023
19 federal buildings named GSA Design Awards winners
After a six-year hiatus, the U.S. General Services Administration late last year resumed its esteemed GSA Design Awards program. In all, 19 federal building projects nationwide were honored with 2022 GSA Design Awards, eight with Honor Awards and 11 with Citations.
Affordable Housing | Mar 8, 2023
7 affordable housing developments built near historic districts, community ties
While some new multifamily developments strive for modernity, others choose to retain historic aesthetics.
Reconstruction & Renovation | Mar 8, 2023
Hoffmann Architects + Engineers receives Lucy G. Moses Preservation Award from New York Landmarks Conservancy
Hoffmann Architects + Engineers, a design firm specializing in the rehabilitation of building exteriors, announces that the historic facade rehabilitation and window replacement at the 69th Regiment Armory has been selected for the Lucy G. Moses Preservation Award, the New York Landmarks Conservancy’s prestigious recognition for outstanding preservation efforts.
Adaptive Reuse | Mar 5, 2023
Pittsburgh offers funds for office-to-residential conversions
The City of Pittsburgh’s redevelopment agency is accepting applications for funding from developers on projects to convert office buildings into affordable housing. The city’s goals are to improve downtown vitality, make better use of underutilized and vacant commercial office space, and alleviate a housing shortage.
Affordable Housing | Mar 2, 2023
These 9 novel housing communities offer support beyond affordability
Here are nine specialized multifamily developments designed to assist their tenants’ needs.
AEC Innovators | Feb 28, 2023
Meet the 'urban miner' who is rethinking how we deconstruct and reuse buildings
New Horizon Urban Mining, a demolition firm in the Netherlands, has hitched its business model to construction materials recycling. It's plan: deconstruct buildings and infrastructure and sell the building products for reuse in new construction. New Horizon and its Founder Michel Baars have been named 2023 AEC Innovators by Building Design+Construction editors.
Reconstruction & Renovation | Feb 16, 2023
Insights from over 300 potential office-to-residential conversions
Research from Gensler finds that, surprisingly, the features that result in an unpleasant office often make for a superlative multifamily product.
Giants 400 | Feb 6, 2023
2022 Reconstruction Sector Giants: Top architecture, engineering, and construction firms in the U.S. building reconstruction and renovation sector
Gensler, Stantec, IPS, Alfa Tech, STO Building Group, and Turner Construction top BD+C's rankings of the nation's largest reconstruction sector architecture, engineering, and construction firms, as reported in the 2022 Giants 400 Report.







