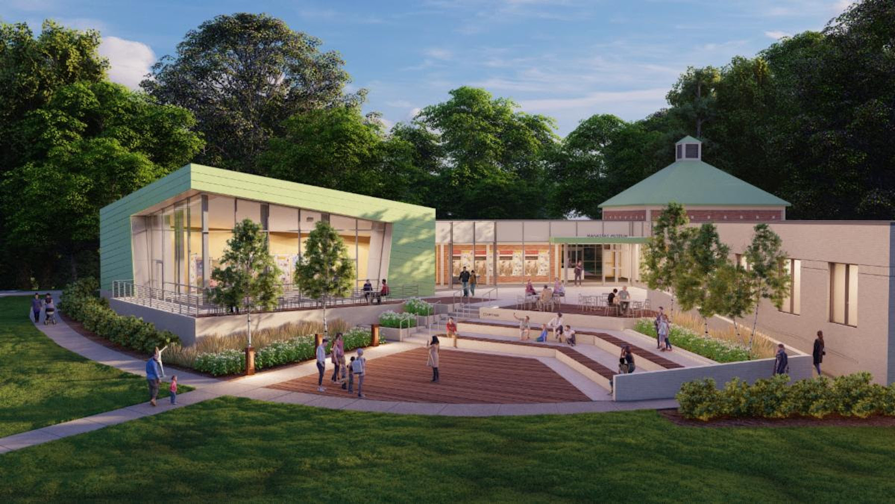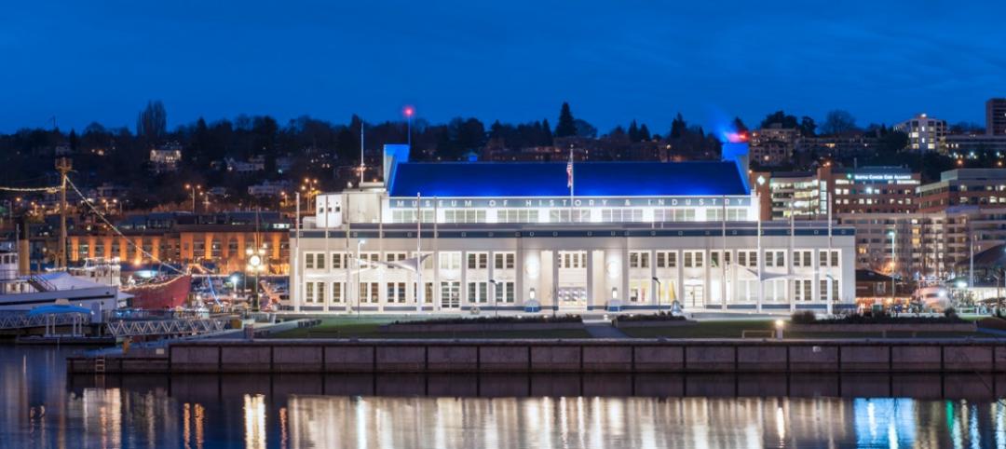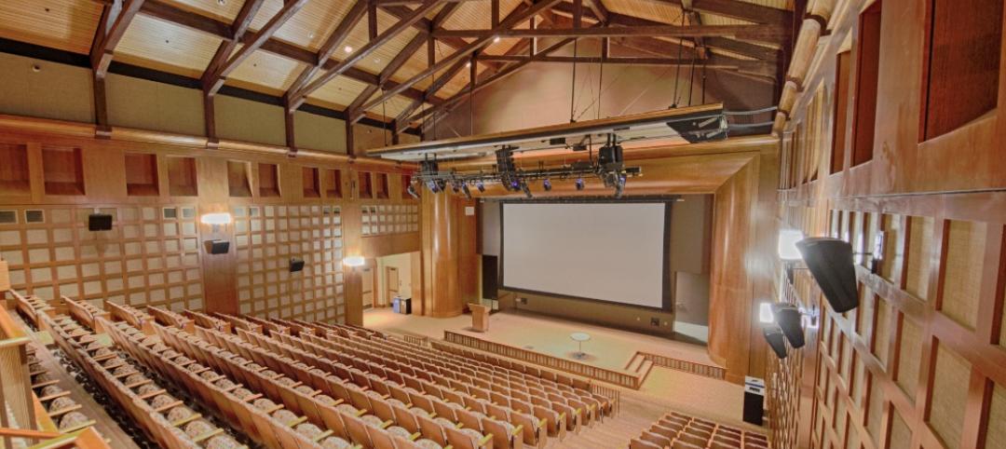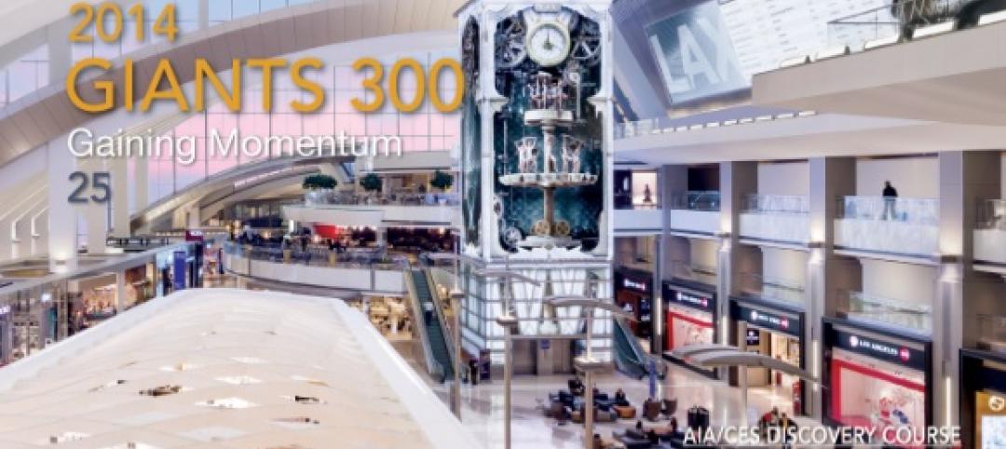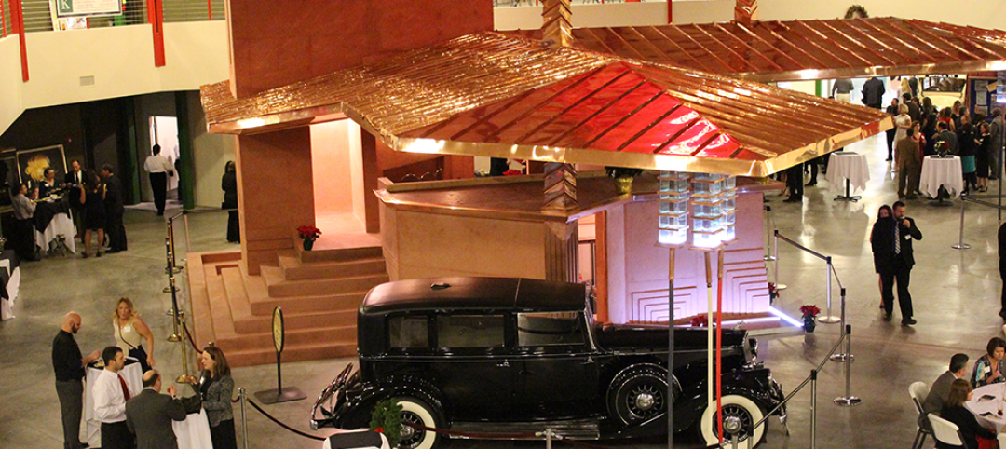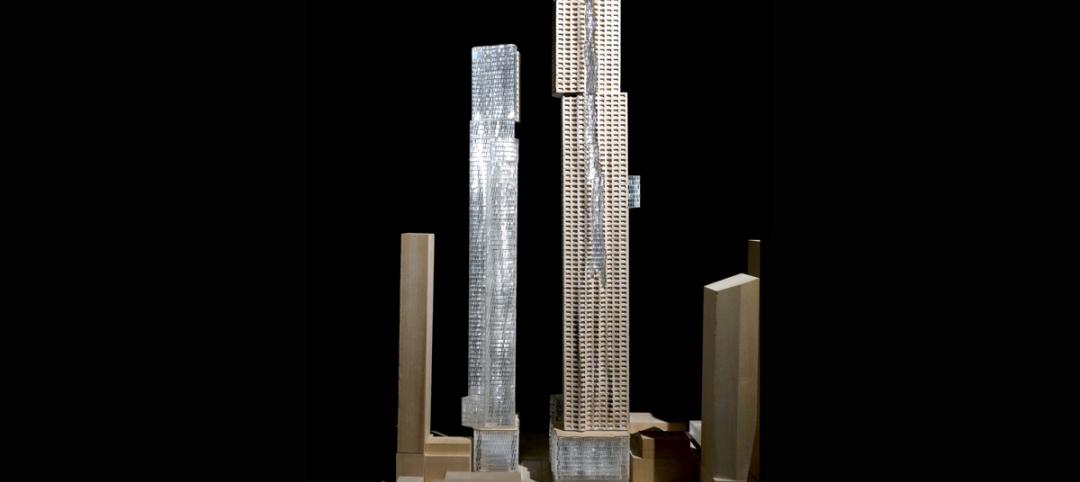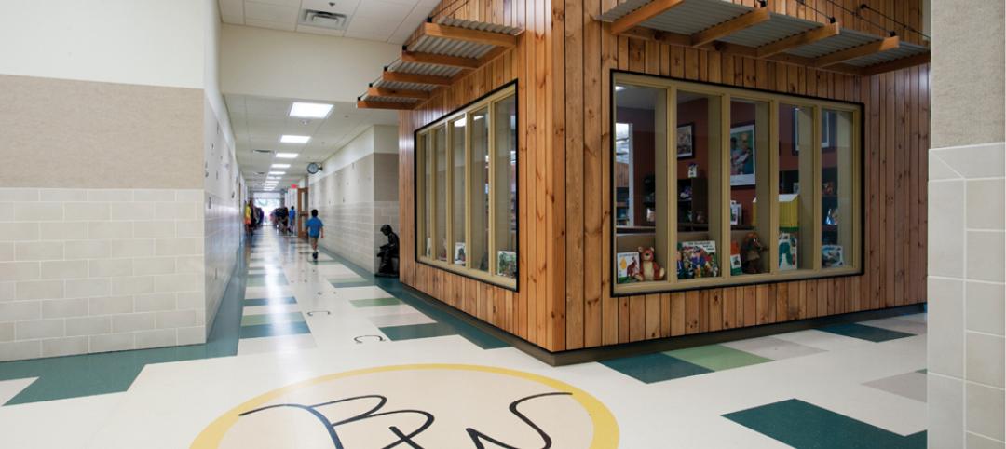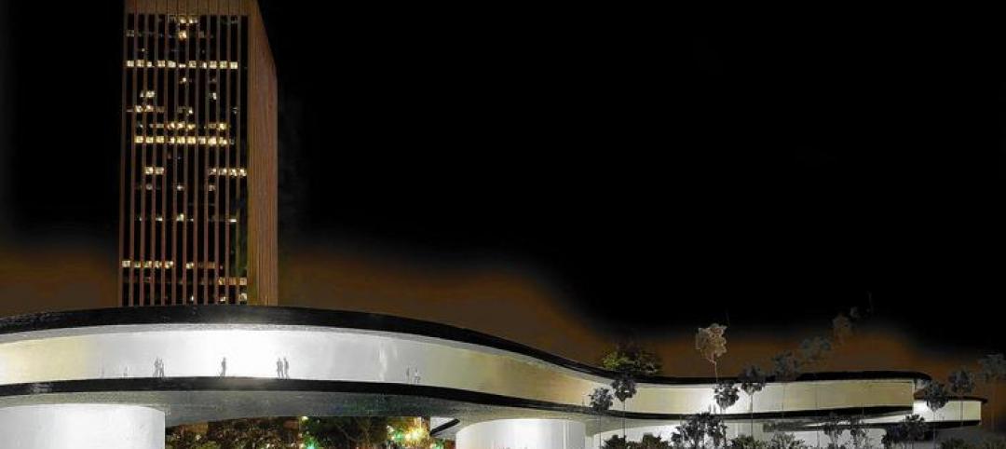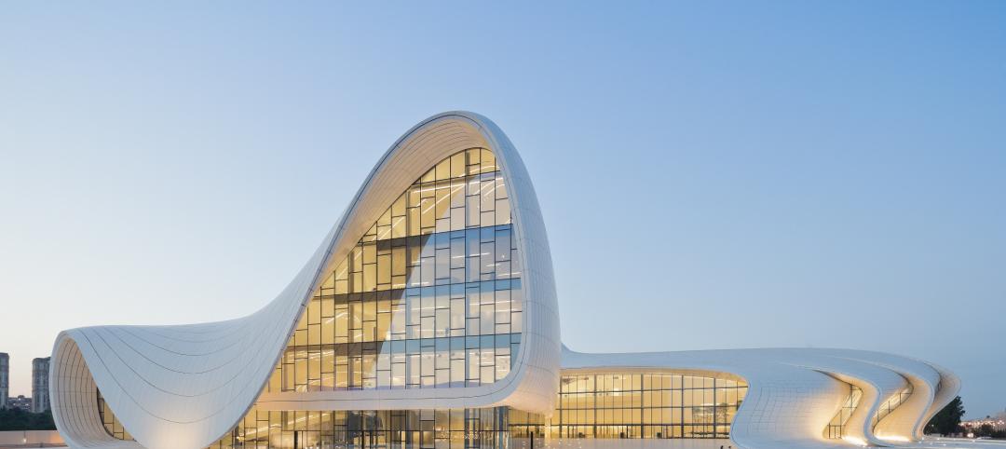Manassas, VA has recently broken ground on an addition to its Manassas Museum. The museum initially opened as a temporary exhibit in 1974 and was later relocated to downtown Manassas in 1991. The addition is set to open in 2023 on the 150th anniversary of the Manassas community.
The Manassas Museum had already had a huge amount of significance in the Historic Downtown, providing space for education, conversation, and a regional connection in the community. As for the addition, the city partnered with GWWO Architects in order to reimagine a renewed civic design.
The renovation will transform the physical relationship between the museum and its lawn by removing an existing isolating courtyard wall. The addition will be situated to engage the community, fully activate the museum green space, and improve visitor flow. The expansion will elevate the museum’s presence, responding to its role as a significant piece of civic architecture while respecting the scale of the historic core and view of the building’s iconic cupola. Visible from the nearby train station, the expansion will attract new visitors to educate them on the story of Manassas.
The addition will flank the building’s existing wings and welcome those arriving downtown. Clad in pre-patinated copper, the form of the special exhibit hall opens to the park creating dynamic views that engage visitors and the community. Transparent glazing along the courtyard will create a continual dialogue between the museum and outdoor spaces.
Renovations to the existing building include a new exhibit space with views into an expanded collections storage area.
The 4,800-sf addition also includes:
- A new exhibit hall
- Offices
- Support space
- An administrative wing located opposite of the new exhibit hall
- A re-envisioned courtyard and amphitheater
- A new entry and corridors with exhibits
Museum sustainable best practices:
- Bird-friendly glazing
- Low-albedo roofing
- LED lighting
- Daylighting in all occupied spaces
- Upgrades to high-efficiency mechanical with energy recovery
On the Building Team:
Owner/Developer: City of Manassas
Landscape Architect: RHI
MEP Engineer: Mueller Associates
Structural Engineer: Thornton Tomasetti
Civil Engineer: Ross-France
Cost Estimator: Forella Group
Geotechnical Engineer: Schnabel
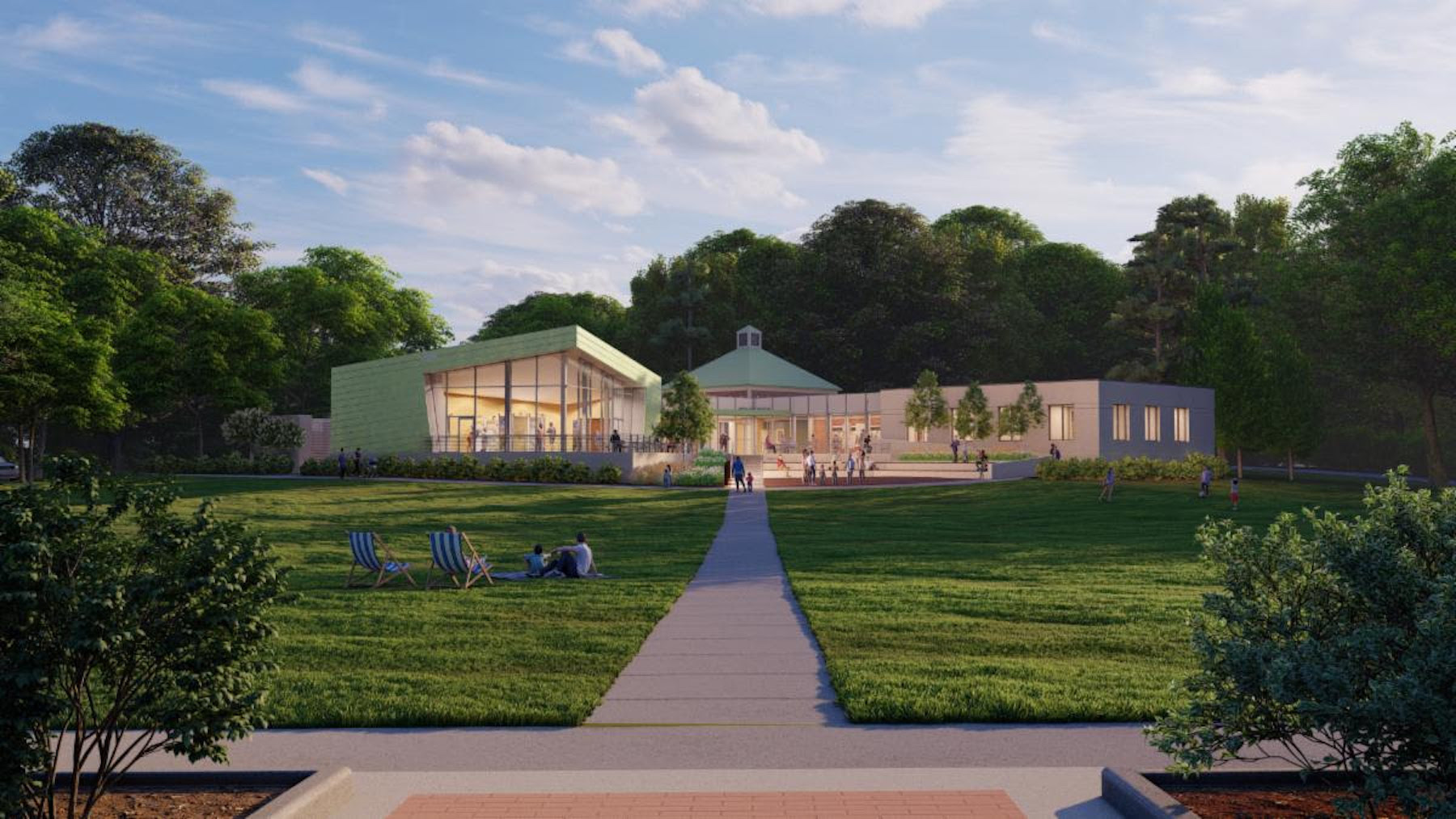
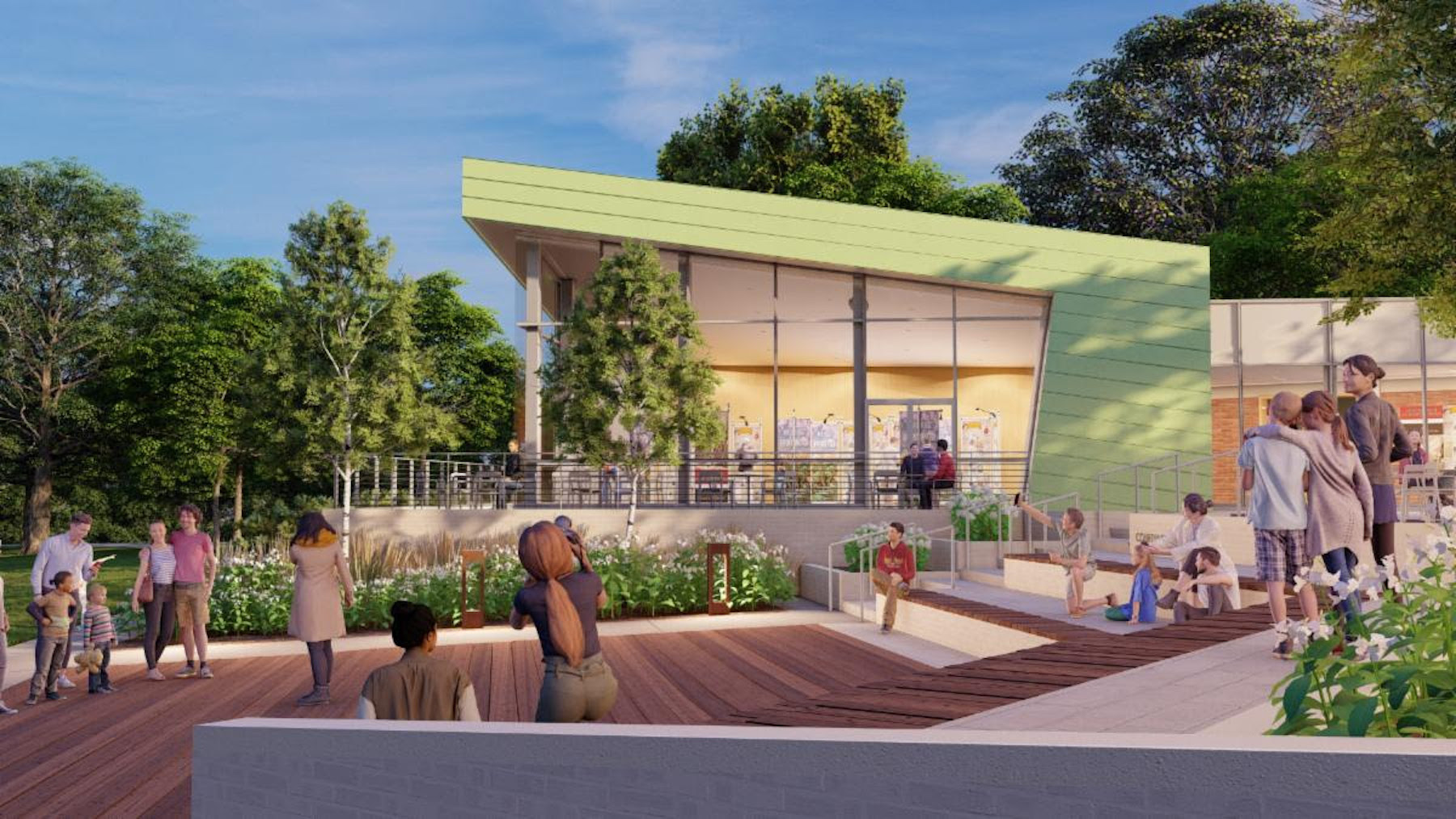
Related Stories
| Jul 18, 2014
Top Engineering/Architecture Firms [2014 Giants 300 Report]
Jacobs, AECOM, Parsons Brinckerhoff top Building Design+Construction's 2014 ranking of the largest engineering/architecture firms in the United States.
| Jul 18, 2014
Top Engineering Firms [2014 Giants 300 Report]
Fluor, Arup, Day & Zimmermann top Building Design+Construction's 2014 ranking of the largest engineering firms in the United States.
| Jul 18, 2014
Top Architecture Firms [2014 Giants 300 Report]
Gensler, Perkins+Will, NBBJ top Building Design+Construction's 2014 ranking of the largest architecture firms in the United States.
| Jul 18, 2014
2014 Giants 300 Report
Building Design+Construction magazine's annual ranking the nation's largest architecture, engineering, and construction firms in the U.S.
| Jul 8, 2014
Frank Lloyd Wright's posthumous gas station opens in Buffalo
Eighty-seven years after Frank Lloyd Wright designed an ornamental gas station for the city of Buffalo, the structure has been built and opened to the public—inside an auto museum.
| Jul 7, 2014
7 emerging design trends in brick buildings
From wild architectural shapes to unique color blends and pattern arrangements, these projects demonstrate the design possibilities of brick.
| Jul 3, 2014
Gehry edits Canadian skyscraper plan to be 'more Toronto'
After being criticized for the original tower complex, architect Frank Gehry unveils a new design that is more subtle, and "more Toronto."
| Jul 2, 2014
Emerging trends in commercial flooring
Rectangular tiles, digital graphic applications, the resurgence of terrazzo, and product transparency headline today’s commercial flooring trends.
| Jul 1, 2014
Peter Zumthor's LA art museum plan modified with bridge-like section across main thoroughfare
After his design drew concerns about potential damage to LA's La Brea Tar Pits, Peter Zumthor has dramatically revised his concept for the Los Angeles Museum of Art.
| Jul 1, 2014
Zaha Hadid's flowing Heydar Aliyev Center named Design of the Year for 2014
The Design Museum's Design of the Year award has been awarded to Zaha Hadid's Heydar Aliyev Center. Hadid is not only the first woman to win the top prize, but the center is the first architectural project to win the overall competition.


