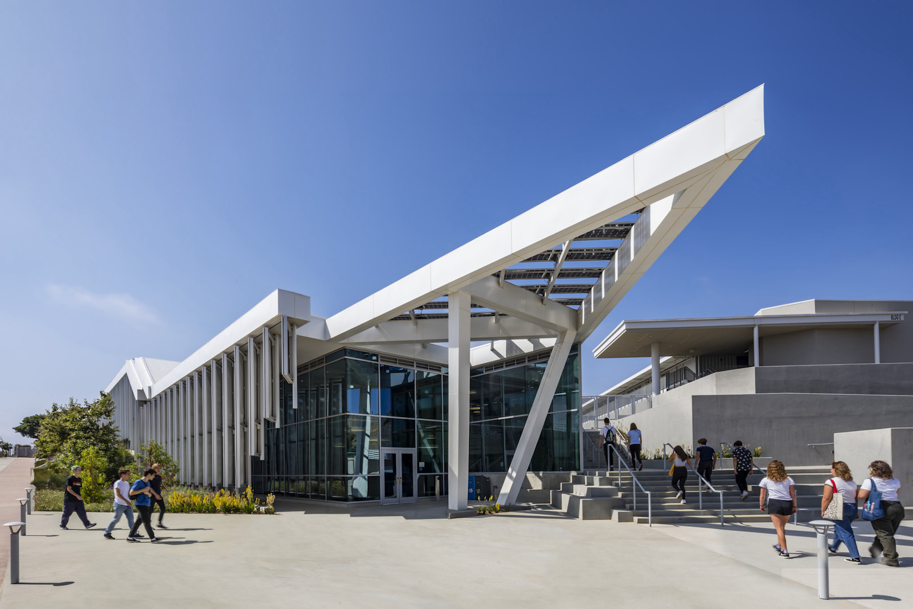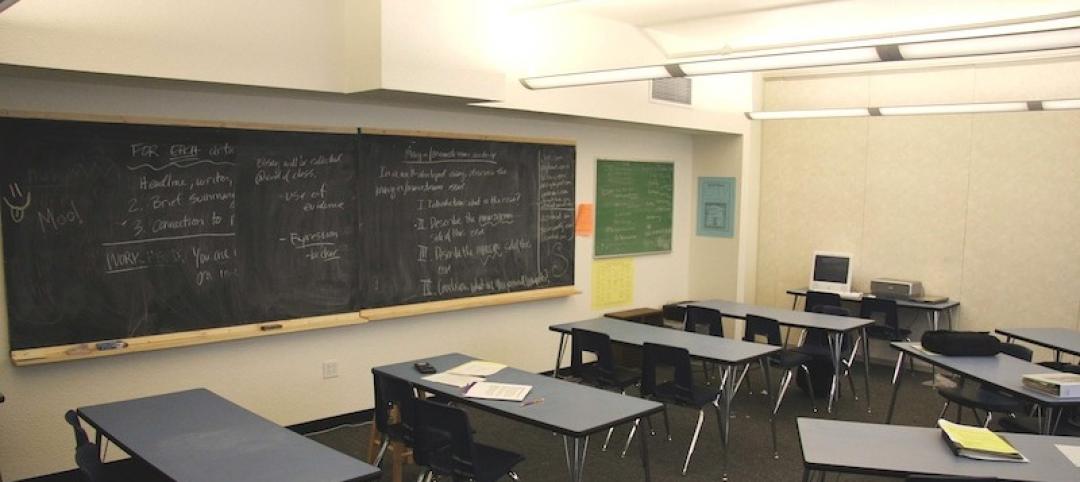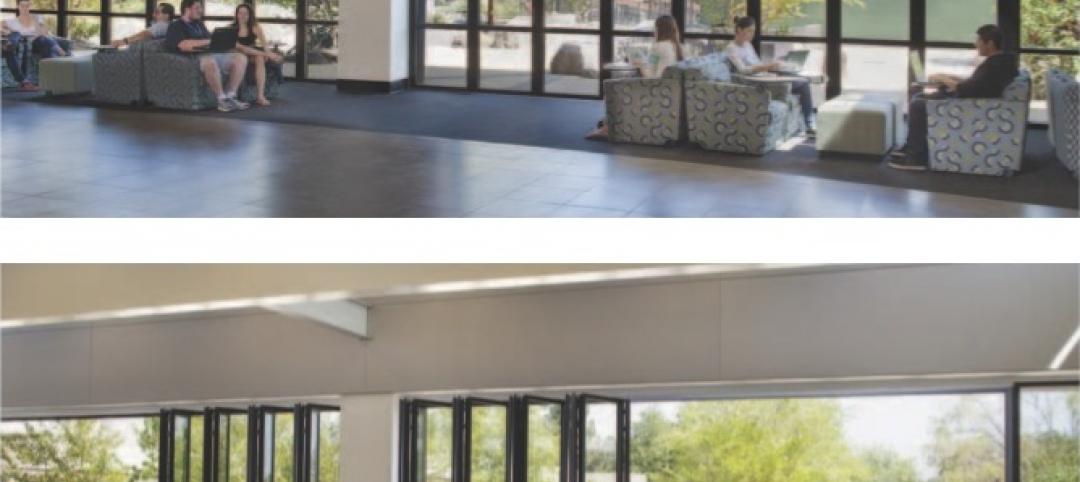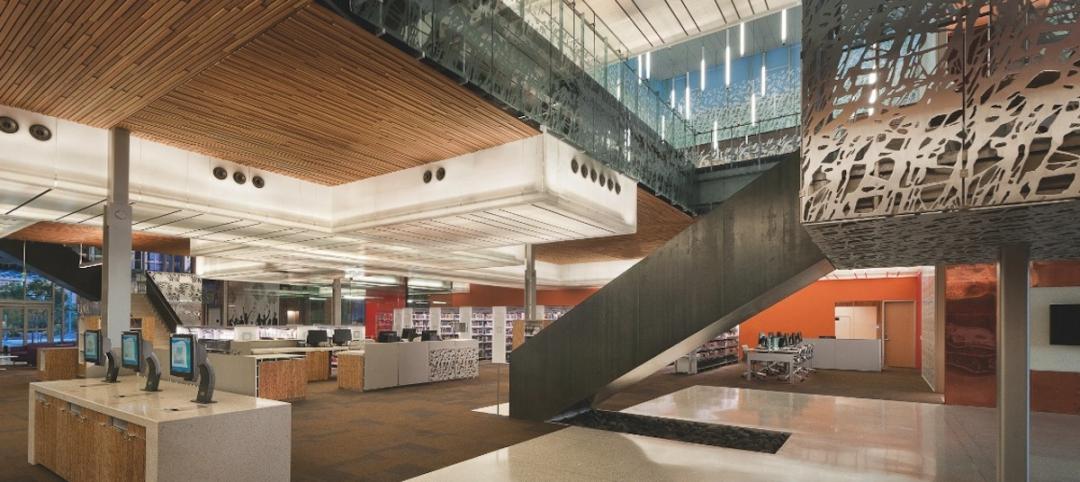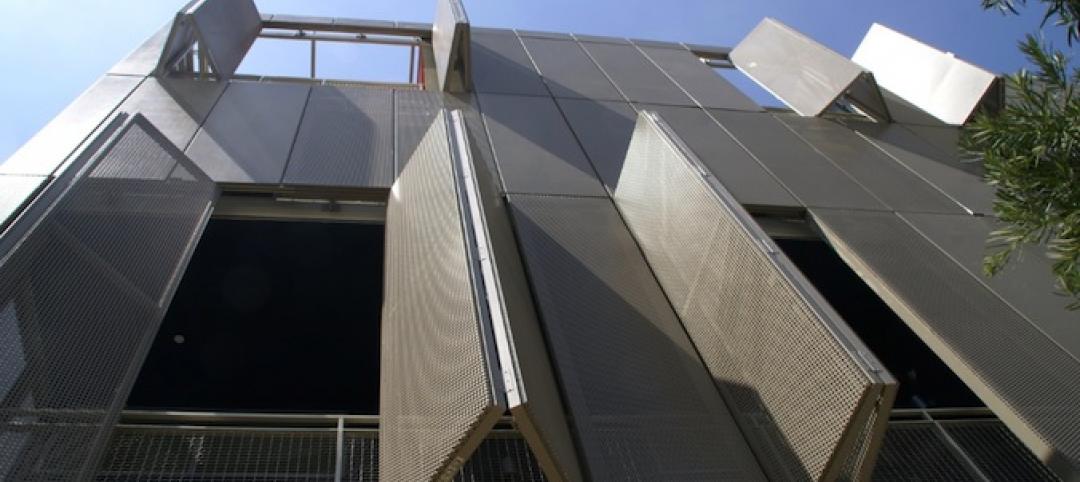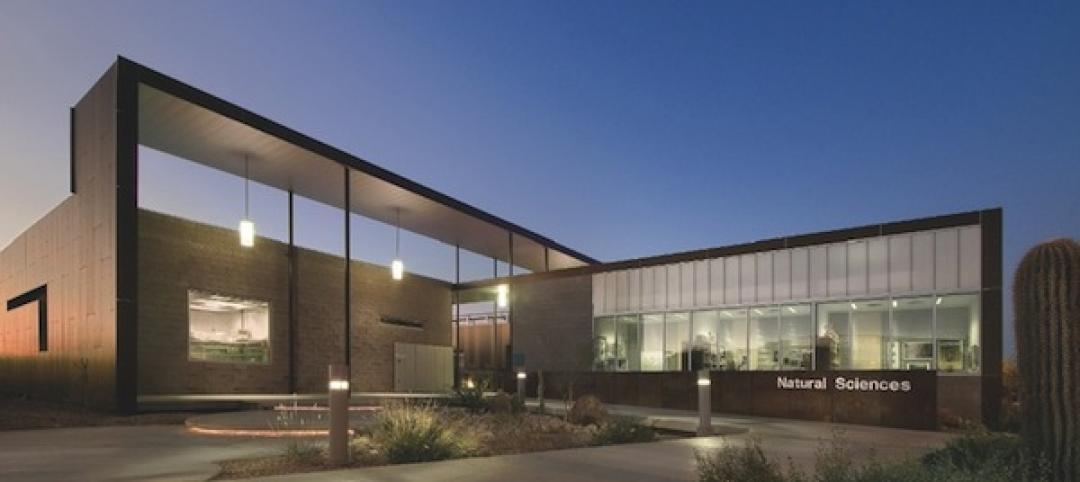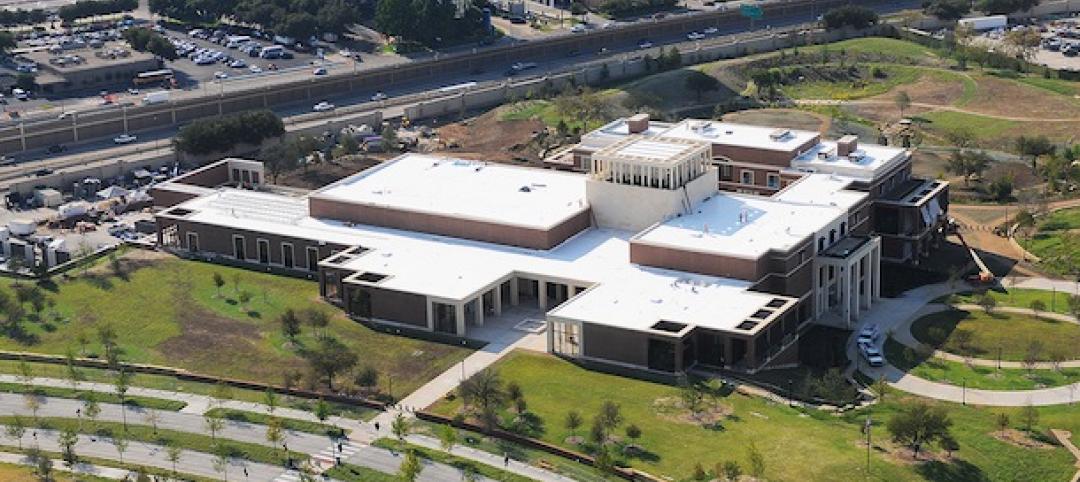In Malibu, Calif., a city known for beaches, surf, and sun, HMC Architects wanted to give Malibu High School a new building that harmonizes environment and education. With a focus on a sustainable and healthy learning environment, Malibu High School’s new Classroom, Library, and Administration Building, completed last year, emphasizes both energy efficiency and optimal learning environments.
On the campus’ hillside location, the new two-story building spans the entire front of the campus. At almost 46,000 square feet, the building includes a variety of features intended to foster the connection of students and staff with their surroundings. The structure includes a green roof, an outdoor demonstration garden, abundant glazing and daylighting, photovoltaic canopies, and sunshade devices. Operable windows, heated floors, and solar tubes, as well as protective overhangs and vertical shading fins, reduce the dependence on mechanical and electrical systems while promoting optimal learning environments. The green roof and landscaping concepts also improve building performance, manage storm runoff, and provide outdoor teaching areas.
A two-level administration wing anchors the new main campus entry, serving the public at its lower entry and students at the main level. The library frames a secondary campus entry with the existing theater building, bolstering shared public use of these two programs. New classrooms and labs are located on the courtyard and upper level, along with a demonstration roof garden that serves both students and the community. Glazing throughout the building is protected by exterior circulation arcades with sunshades, creating physical and visual connections with the outdoors for students and staff.
On the Building Team:
Owner: Santa Monica-Malibu Unified School District
Design architect: HMC Architects
Architect of record: HMC Architects
MEP engineer: GLUMAC
Structural engineer: IMEG Corporation
General contractor/construction manager: McCarthy Building Companies, Inc.
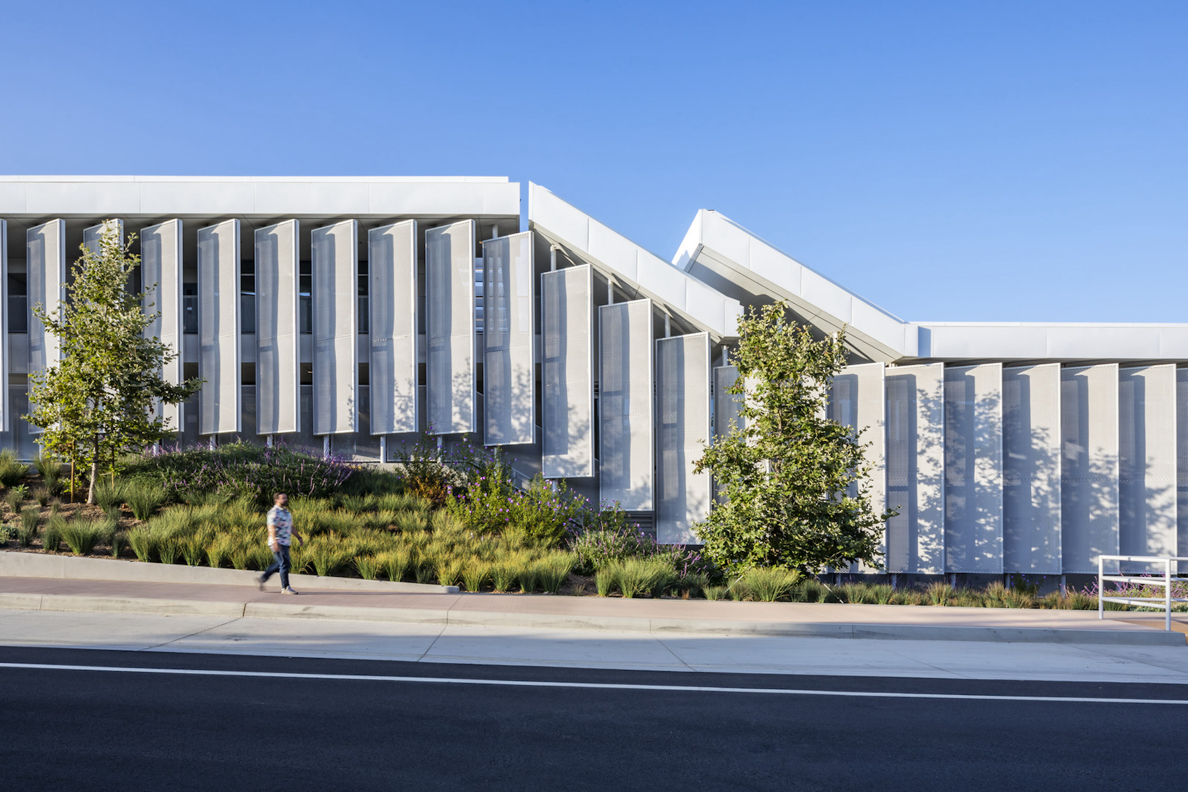
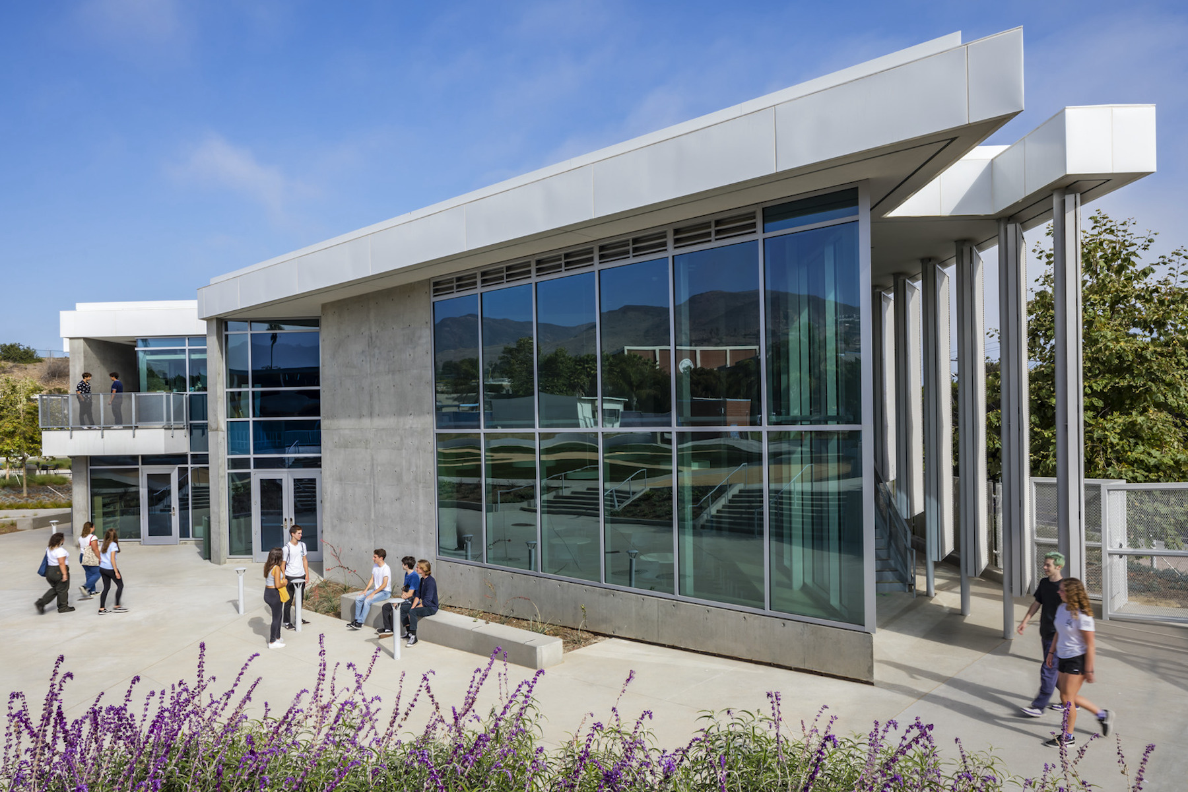
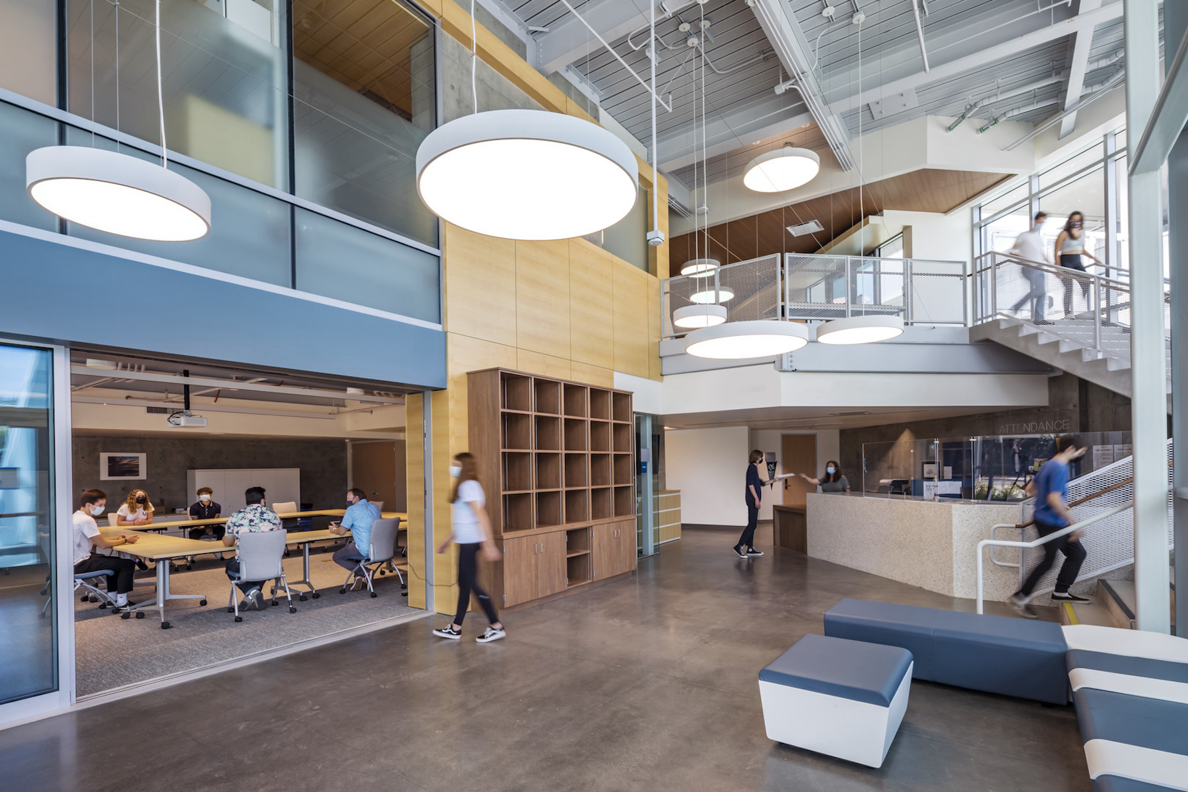
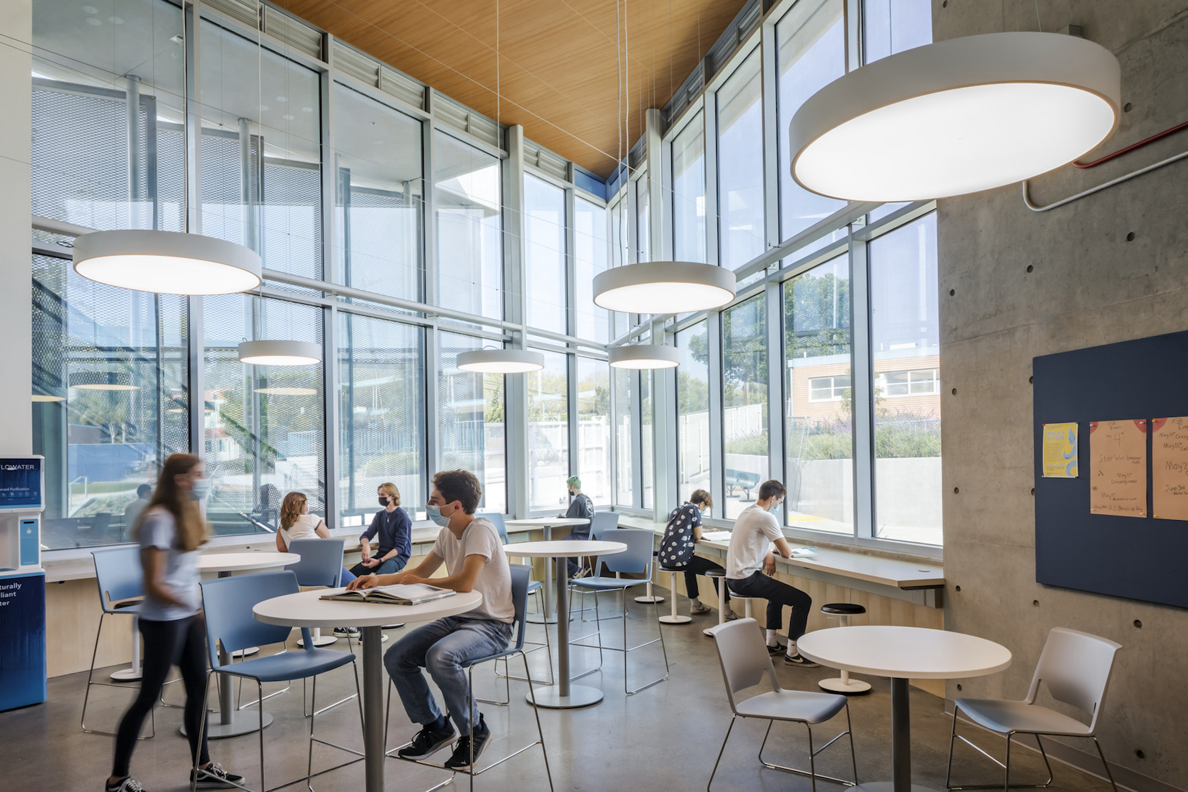
Related Stories
| Mar 21, 2013
Are charter schools killing private schools?
A recent post on Atlantic Cities highlights research by the U.S. Census Bureau's Stephanie Ewert that shows a correlation between the growth of charter schools and the decline in private school enrollment.
| Mar 20, 2013
Folding glass walls revitalize student center
Single-glazed storefronts in the student center at California’s West Valley College were replaced with aluminum-framed, thermally broken windows from NanaWall in a bronze finish that emulates the look of the original building.
| Mar 15, 2013
Singapore R&D campus takes top honor in Lab of Year competition
Singapore CREATE R&D campus takes top honor in Lab of Year competition, sponsored by R&D Magazine.
| Mar 14, 2013
25 cities with the most Energy Star certified buildings
Los Angeles, Washington, D.C., and Chicago top EPA's list of the U.S. cities with the greatest number of Energy Star certified buildings in 2012.
| Mar 14, 2013
How to win more work from community colleges
The nation’s thousand-plus community college districts can be a steady source of income for your Building Team—provided you appreciate the special needs of this important sector of the higher education market.
Building Enclosure Systems | Mar 13, 2013
5 novel architectural applications for metal mesh screen systems
From folding façades to colorful LED displays, these fantastical projects show off the architectural possibilities of wire mesh and perforated metal panel technology.
| Feb 25, 2013
10 U.S. cities with the best urban forests
Charlotte, Denver, and Milwaukee are among 10 U.S. cities ranked recently by the conservation organization American Forests for having quality urban forest programs.
| Feb 17, 2013
Suffolk University’s $62 million academic building gets the go-ahead
The Boston Redevelopment Authority board yesterday unanimously approved Suffolk University’s plans to move forward with a new campus building at 20 Somerset St. that will feature general-use and science classrooms, a light-filled cafeteria/function space, and indoor and outdoor lounging areas.
| Feb 6, 2013
George W. Bush Presidential Center among award-winning roofing projects honored by Sika Sarnafil
Winners of the 2012 Contractor Project of the Year Competition were announced this week by Sika Sarnafil. The annual competition highlights excellence in roofing installation. Roofing contractors are judged based on project complexity, design uniqueness, craftsmanship, and creative problem solving.


