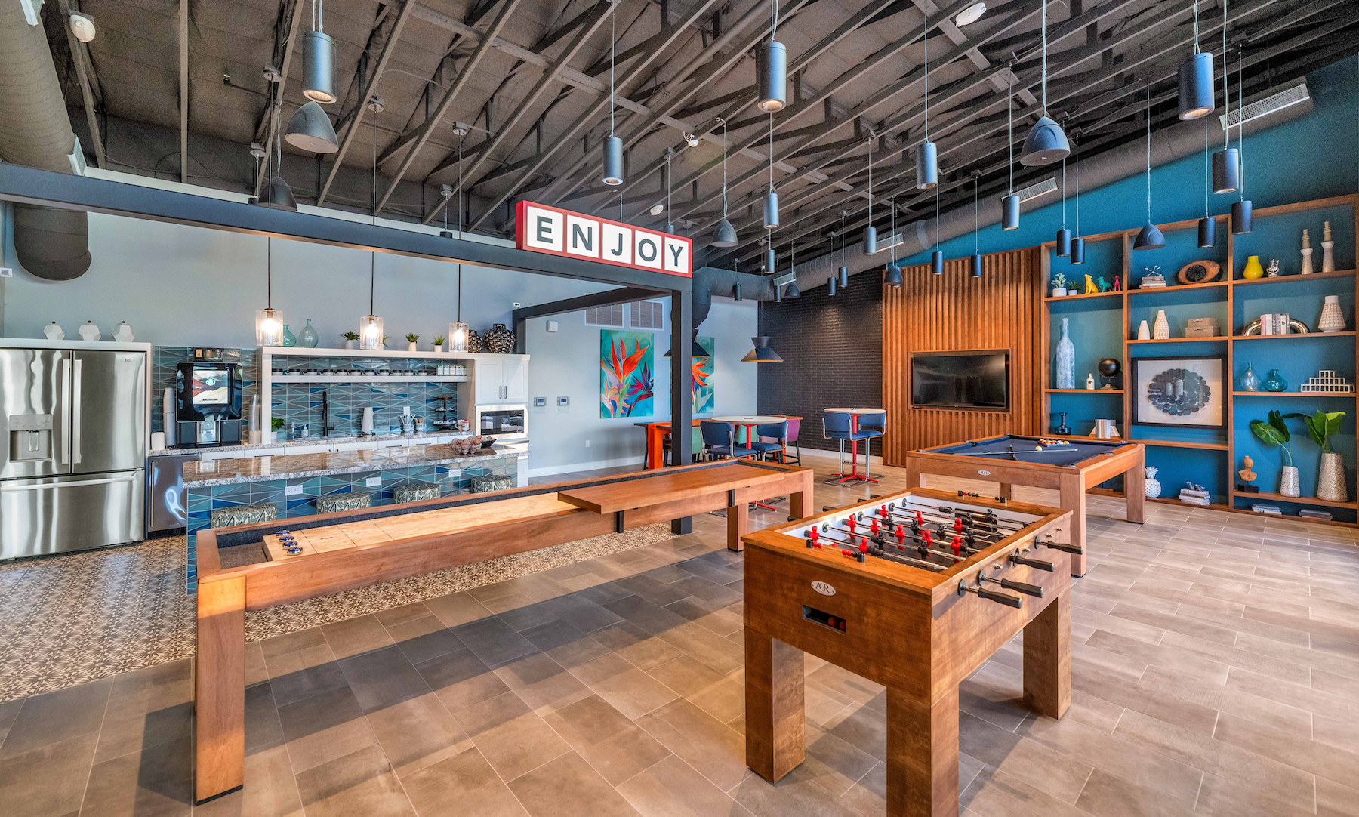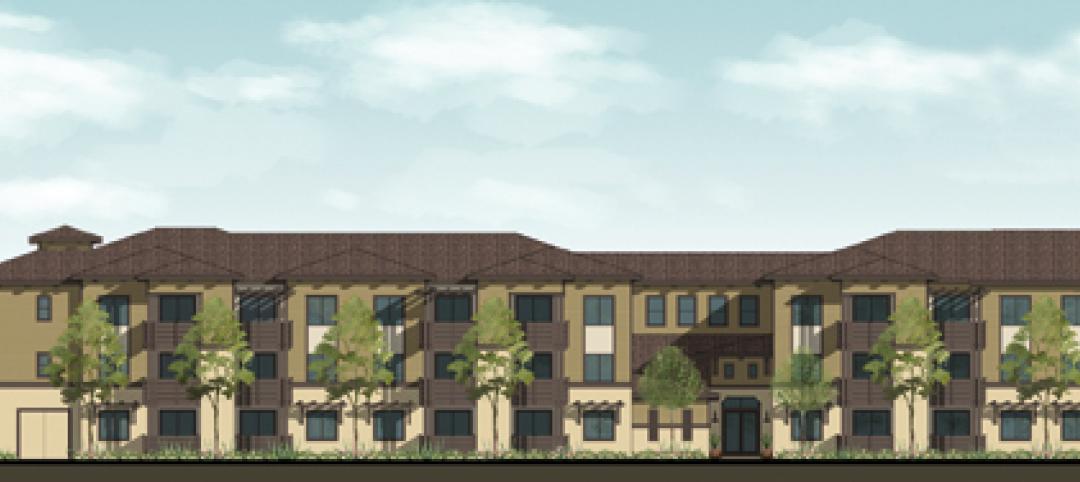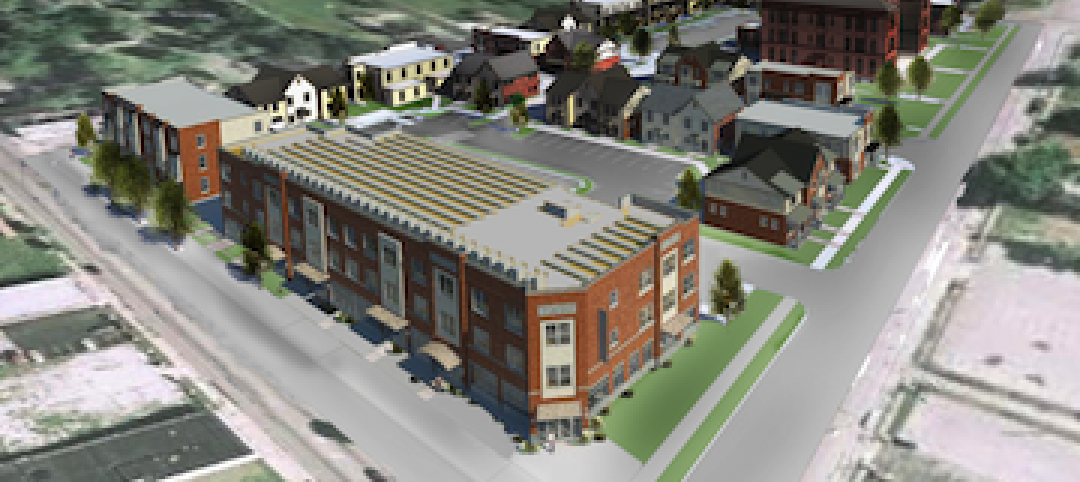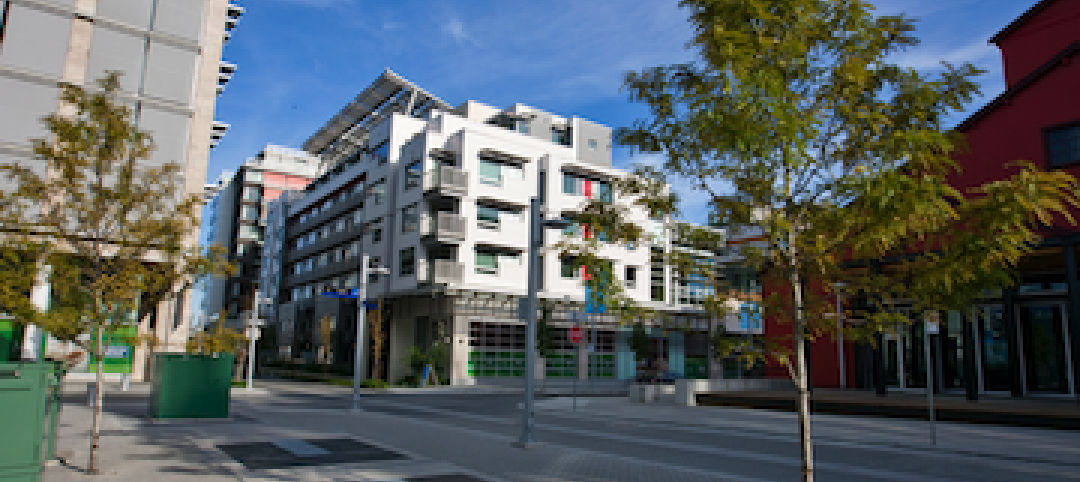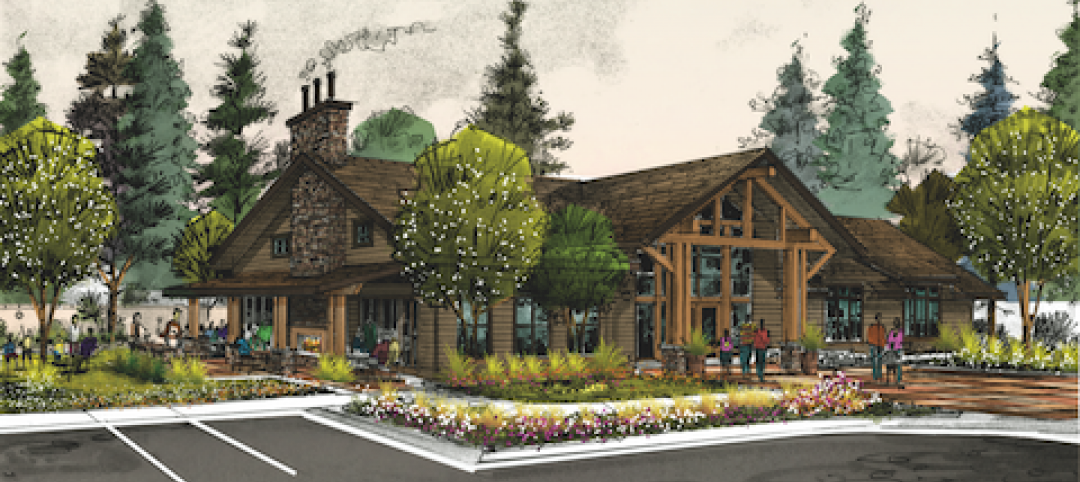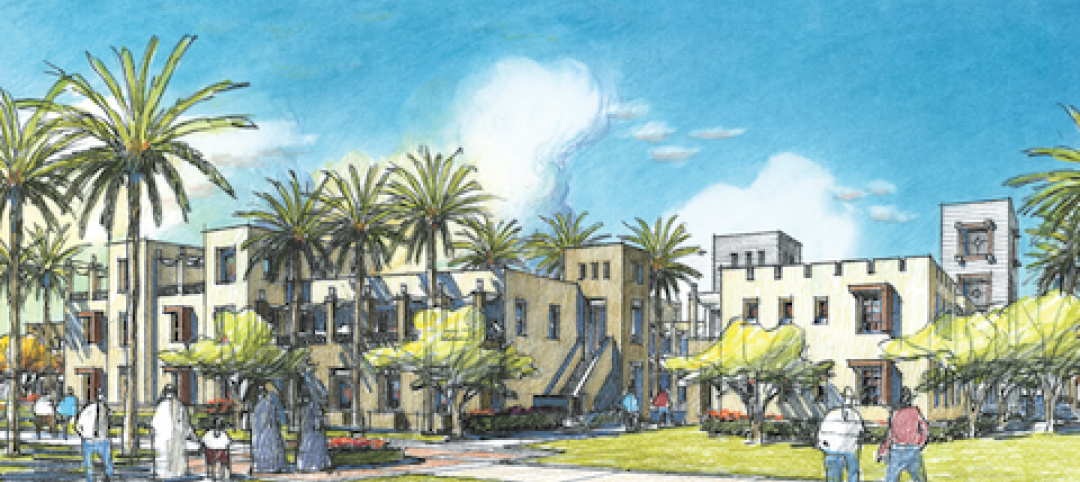One of the hardest decisions multifamily developers and their design teams have to make is what mix of amenities they’re going to put into each project. A lot of squiggly factors go into that decision: the type of community (market-rate vs. affordable, for-sale, senior living, student housing, etc.), the geographic market, local recreation preferences (tennis court or putting green? bocce or billiards?), climate/weather conditions, physical parameters (availability and cost of land), and of course the budget. The permutations are mind-boggling.
Along with location and pricing, however, getting the amenity mix right is crucial to your marketing program and the ultimate success of your multifamily project. The worst thing that can happen is to install an amenity, especially an expensive one or one that takes up a lot of valuable space, and not have occupiers use it. What a waste!
It’s not only an out-of-pocket cost, it’s a lost opportunity: What other amenity would have been more popular with your renters or condominium buyers? And how much will it cost to fix the problem—if it can be fixed at all?
All this has been further complicated by the COVID-19 pandemic. Property managers across the country had to close fitness centers, pool decks, children’s playgrounds, game rooms, even business centers and lounges. Survey respondents said tenants were particularly vexed about losing the convenience of their workout spaces and swim spas, which also saved them the cost of buying an outside club membership.
342 developers, builders, and architects pinpoint the top multifamily amenities
To help you navigate this crisis, BD+C's sister publication, Multifamily Design+Construction, conducted a survey in February/March 2021 of 342 multifamily developers, builders, and architects about how amenities were affected by the COVID pandemic. The resulting 2021 Multifamily Amenities Report builds on surveys conducted in 2017 and 2019 and measures the responses of multifamily sector professionals to their use of 131 amenities—including a new one about “smart connectivity systems.”
One thing about respondents’ answers to the COVID question surprised me: more than half said they had made no changes to their amenities. For some, the work was so far along, they had to live with what they had. But others made it clear that they were going to weather the storm, no matter what. Changing their amenities mix was not on the agenda.
The other half did make changes—removing some amenities, pushing activities outdoors as much as possible. In some cases, the amenities could be modified fairly easily; for example, by putting plexiglass “shields” between pieces of workout equipment in the fitness center. These may have been temporary fixes in response to a crisis, but growing concerns about designing for occupiers’ health and wellness may turn them into permanent features of amenities packages in the future.
Thanks to our 2021 Multifamily Amenities Study sponsor: EXACOR™ | Huber Engineered Woods
The 2021 Multifamily Amenities Report ranks 131 amenities and features across 10 building areas:
• Top ‘smart connectivity’ systems
• Top 10 indoor amenities
• Top 10 outdoor amenities
• Top 10 recreation amenities
• Top 10 convenience services
• Top 10 quality of life amenities
• Top 10 business and technology services
• Top 10 security services
• Top children's services
• Top services for pets
• BONUS: COVID-19 impact on amenities
• BONUS: List of ‘first-time amenities’ for developers
For the full 16-page PDF report, visit: www.BDCnetwork.com/Amenities2021.
Related Stories
| Dec 17, 2010
Vietnam business center will combine office and residential space
The 300,000-sm VietinBank Business Center in Hanoi, Vietnam, designed by Foster + Partners, will have two commercial towers: the first, a 68-story, 362-meter office tower for the international headquarters of VietinBank; the second, a five-star hotel, spa, and serviced apartments. A seven-story podium with conference facilities, retail space, restaurants, and rooftop garden will connect the two towers. Eco-friendly features include using recycled heat from the center’s power plant to provide hot water, and installing water features and plants to improve indoor air quality. Turner Construction Co. is the general contractor.
| Dec 17, 2010
Toronto church converted for condos and shopping
Reserve Properties is transforming a 20th-century church into Bellefair Kew Beach Residences, a residential/retail complex in The Beach neighborhood of Toronto. Local architecture firm RAWdesign adapted the late Gothic-style church into a five-story condominium with 23 one- and two-bedroom units, including two-story penthouse suites. Six three-story townhouses also will be incorporated. The project will afford residents views of nearby Kew Gardens and Lake Ontario. One façade of the church was updated for retail shops.
| Dec 7, 2010
Prospects for multifamily sector improve greatly
The multifamily sector is showing signs of a real recovery, with nearly 22,000 new apartment units delivered to the market. Net absorption in the third quarter surged by 94,000 units, dropping the national vacancy rate from 7.8% to 7.1%, one of the largest quarterly drops on record, and rents increased for the second quarter in a row.
| Nov 3, 2010
Senior housing will be affordable, sustainable
Horizons at Morgan Hill, a 49-unit affordable senior housing community in Morgan Hill, Calif., was designed by KTGY Group and developed by Urban Housing Communities. The $21.2 million, three-story building will offer 36 one-bed/bath units (773 sf) and 13 two-bed/bath units (1,025 sf) on a 2.6-acre site.
| Nov 3, 2010
Rotating atriums give Riyadh’s first Hilton an unusual twist
Goettsch Partners, in collaboration with Omrania & Associates (architect of record) and David Wrenn Interiors (interior designer), is serving as design architect for the five-star, 900-key Hilton Riyadh.
| Nov 1, 2010
Sustainable, mixed-income housing to revitalize community
The $41 million Arlington Grove mixed-use development in St. Louis is viewed as a major step in revitalizing the community. Developed by McCormack Baron Salazar with KAI Design & Build (architect, MEP, GC), the project will add 112 new and renovated mixed-income rental units (market rate, low-income, and public housing) totaling 162,000 sf, plus 5,000 sf of commercial/retail space.
| Nov 1, 2010
Vancouver’s former Olympic Village shoots for Gold
The first tenants of the Millennium Water development in Vancouver, B.C., were Olympic athletes competing in the 2010 Winter Games. Now the former Olympic Village, located on a 17-acre brownfield site, is being transformed into a residential neighborhood targeting LEED ND Gold. The buildings are expected to consume 30-70% less energy than comparable structures.
| Oct 13, 2010
Apartment complex will offer affordable green housing
Urban Housing Communities, KTGY Group, and the City of Big Bear Lake (Calif.) Improvement Agency are collaborating on The Crossings at Big Bear Lake, the first apartment complex in the city to offer residents affordable, eco-friendly homes. KTGY designed 28 two-bedroom, two-story townhomes and 14 three-bedroom, single-story flats, averaging 1,100 sf each.
| Oct 13, 2010
Residences bring students, faculty together in the Middle East
A new residence complex is in design for United Arab Emirates University in Al Ain, UAE, near Abu Dhabi. Plans for the 120-acre mixed-use development include 710 clustered townhomes and apartments for students and faculty and common areas for community activities.
| Oct 13, 2010
Community center under way in NYC seeks LEED Platinum
A curving, 550-foot-long glass arcade dubbed the “Wall of Light” is the standout architectural and sustainable feature of the Battery Park City Community Center, a 60,000-sf complex located in a two-tower residential Lower Manhattan complex. Hanrahan Meyers Architects designed the glass arcade to act as a passive energy system, bringing natural light into all interior spaces.


