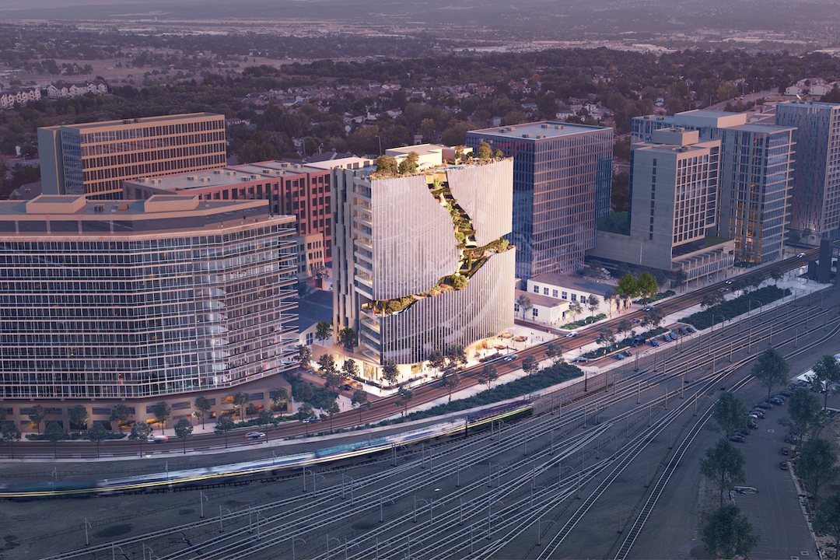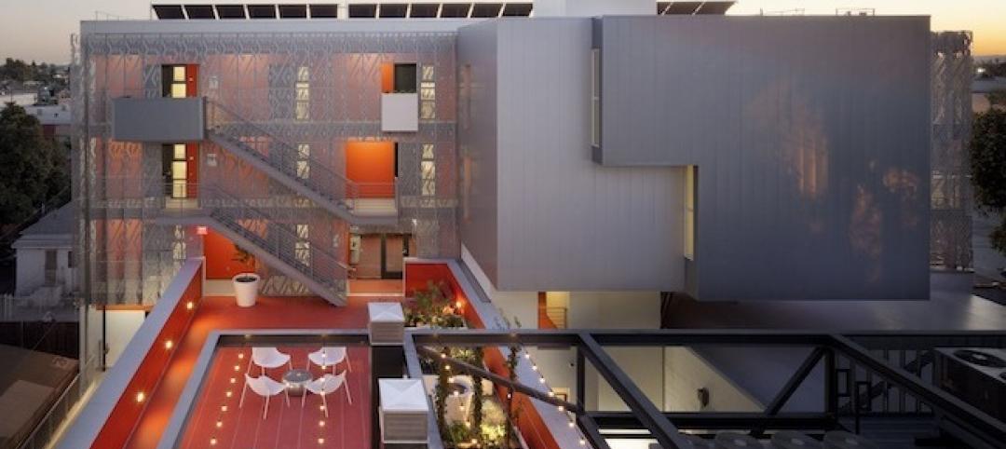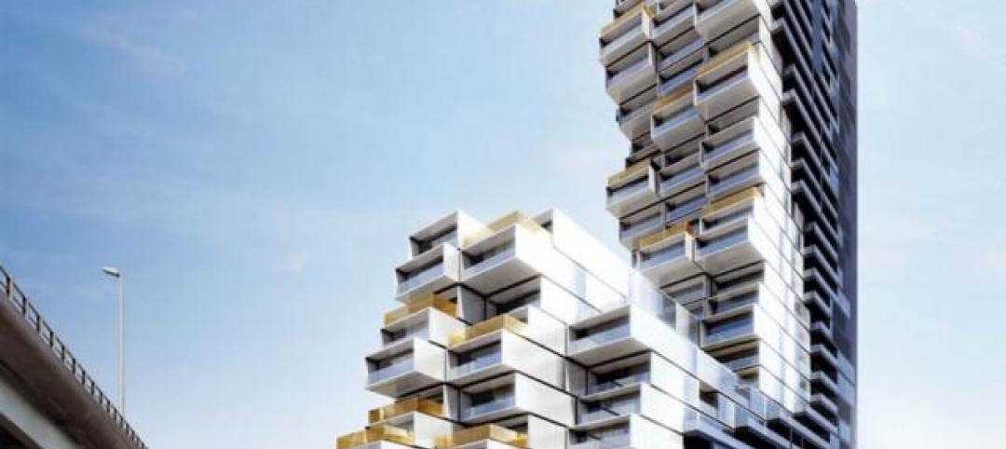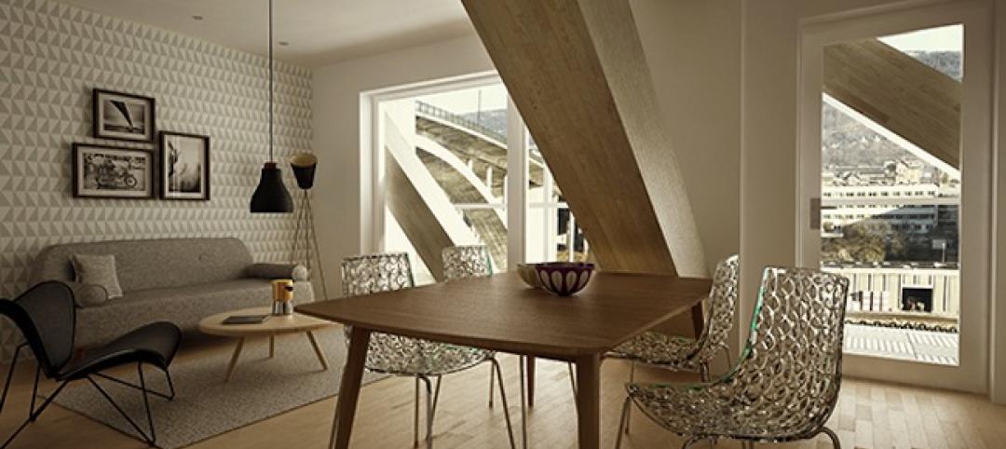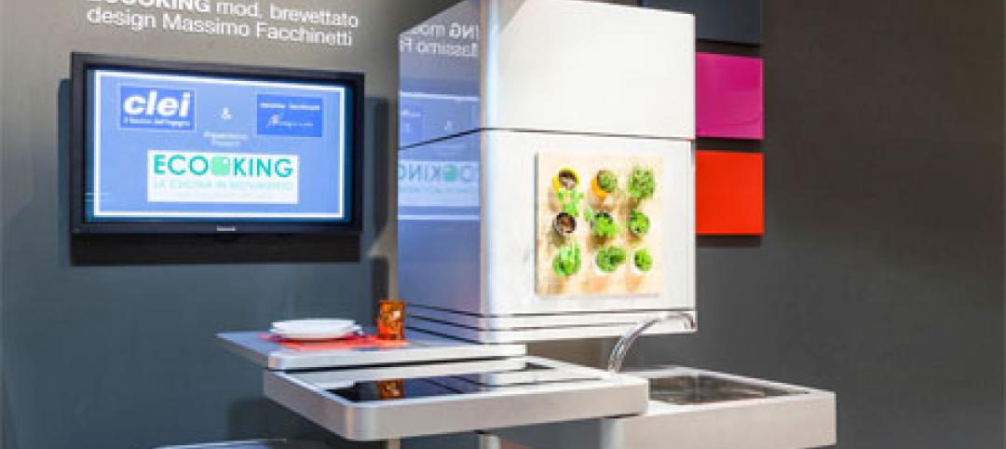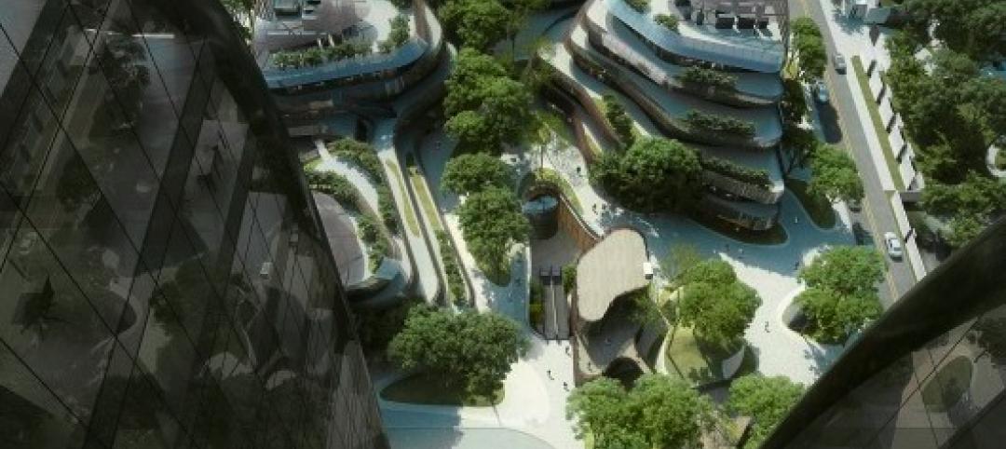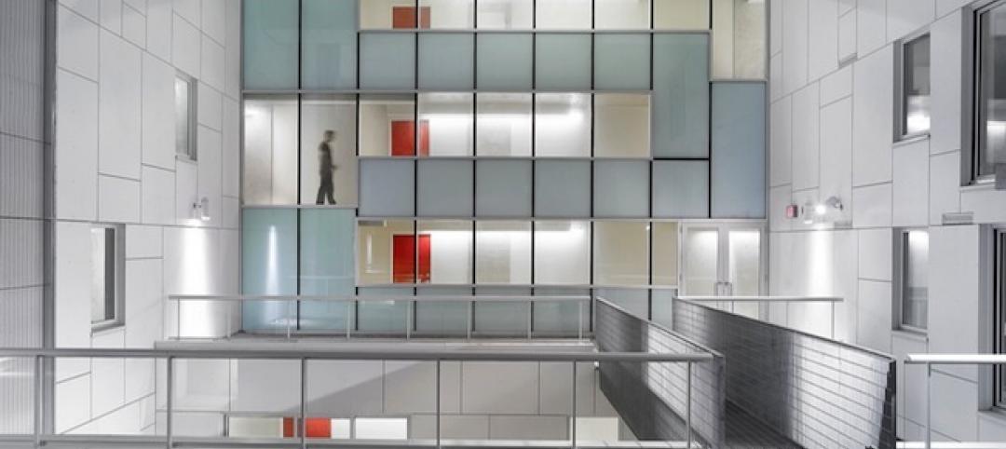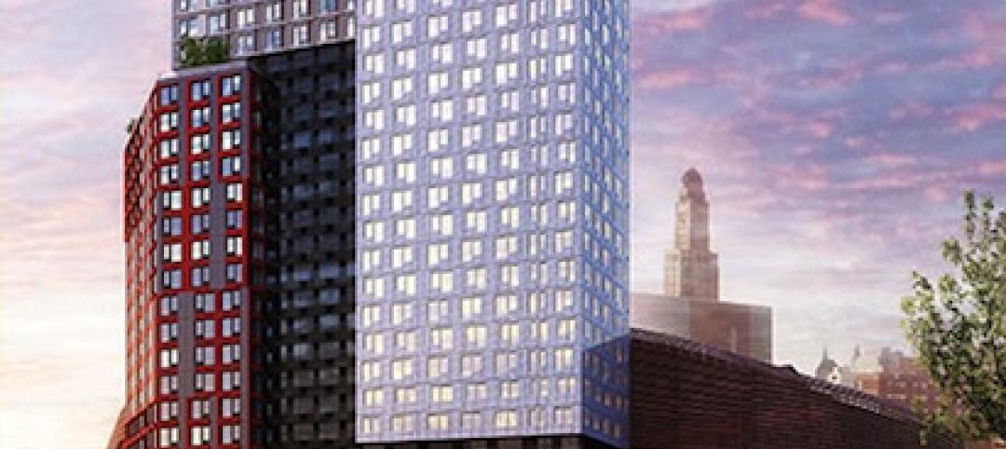MAD Architects has recently unveiled the design for One River North, a new 16-story residential rental project in Denver. The project, which has just broken ground, is the third in the U.S. from MAD Architects.
The 216-foot-tall tower will include 187 for-lease residences; 13,352 sf of open-air amenity environments, including a landscaped, trail-like walkway that spreads across four floors; a 6,813-sf rooftop terrace that features a pool, spa, and garden; and 7,995 sf of ground-floor retail space. Additional amenities include a lounge with workspace areas, a pet spa, and a fitness center and yoga studio on the ninth floor that connects to the outdoor space with city and mountain views.
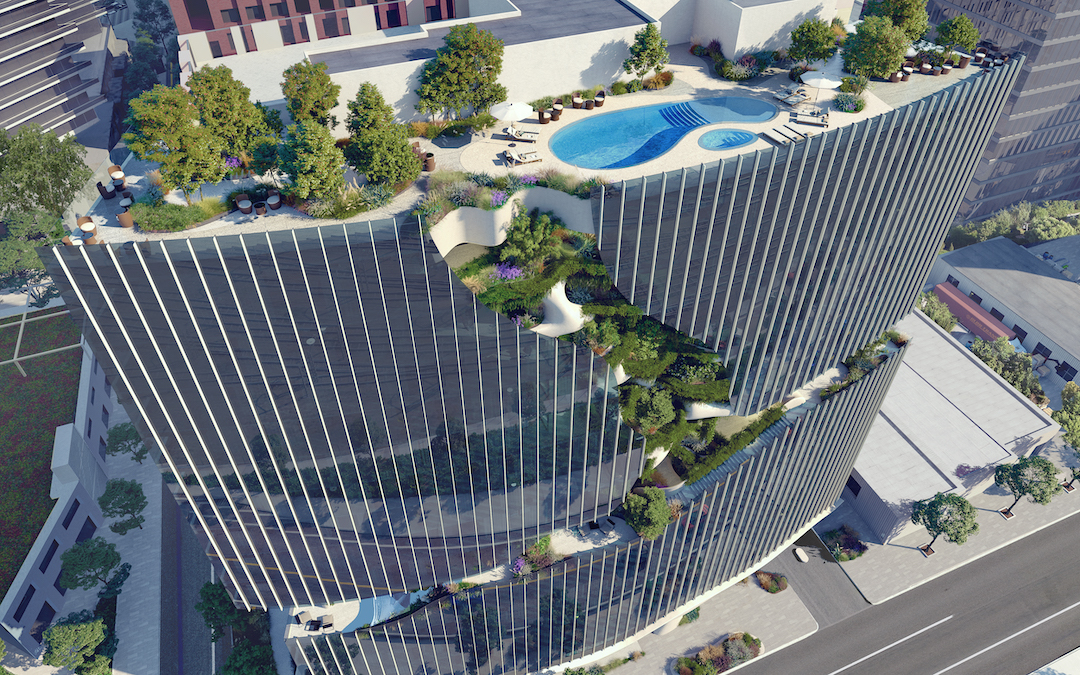
The building’s most striking feature, however, is the cascading “canyon” that appears to carve into the building’s facade as if by natural forces, spanning 10 of the 16 floors. This canyon is inspired by Colorado’s diverse biomes and is meant to recall the experience of ascending from the foothills to the trail and canyon, to reaching the alpine plateau.
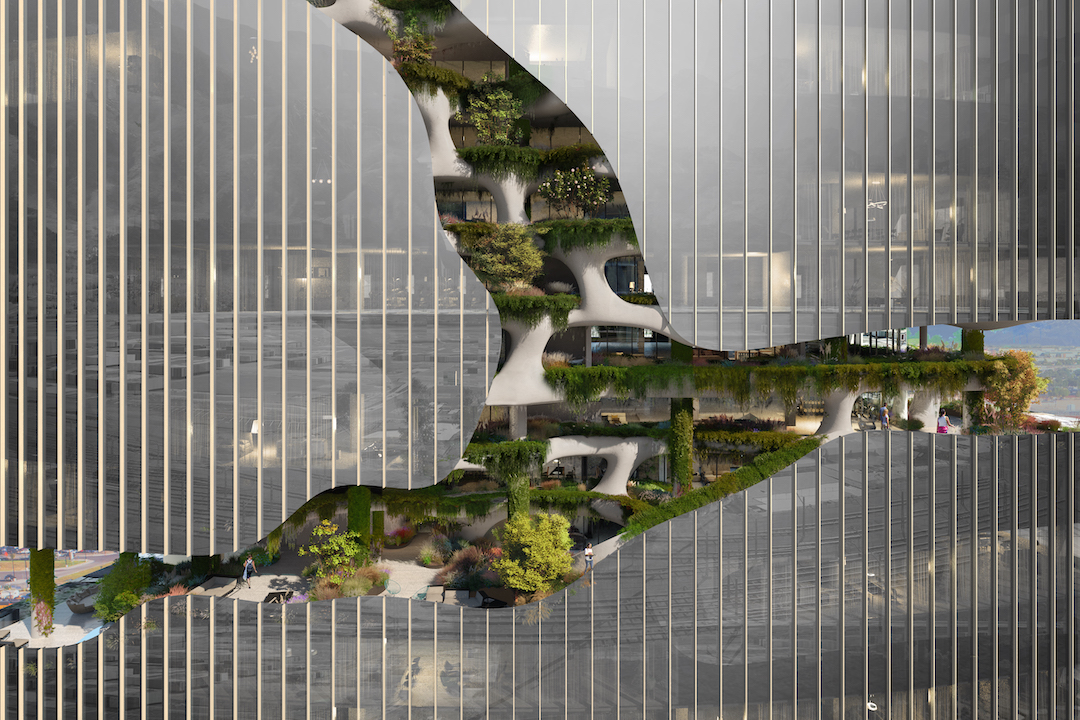
One River North will offer one-, two-, and three-bedroom units ranging in size from 625 sf to 2,500 sf. Each unit will include a chef-caliber kitchen, floor-to-ceiling windows, and private open-air terraces.
In addition to MAD Architects, the build team included Davis Partnership Architects, Saunders Construction (general contractor), and The Max Collaborative, Uplands Real Estate Partners, and Wynne Yasmer Real Estate (developers).
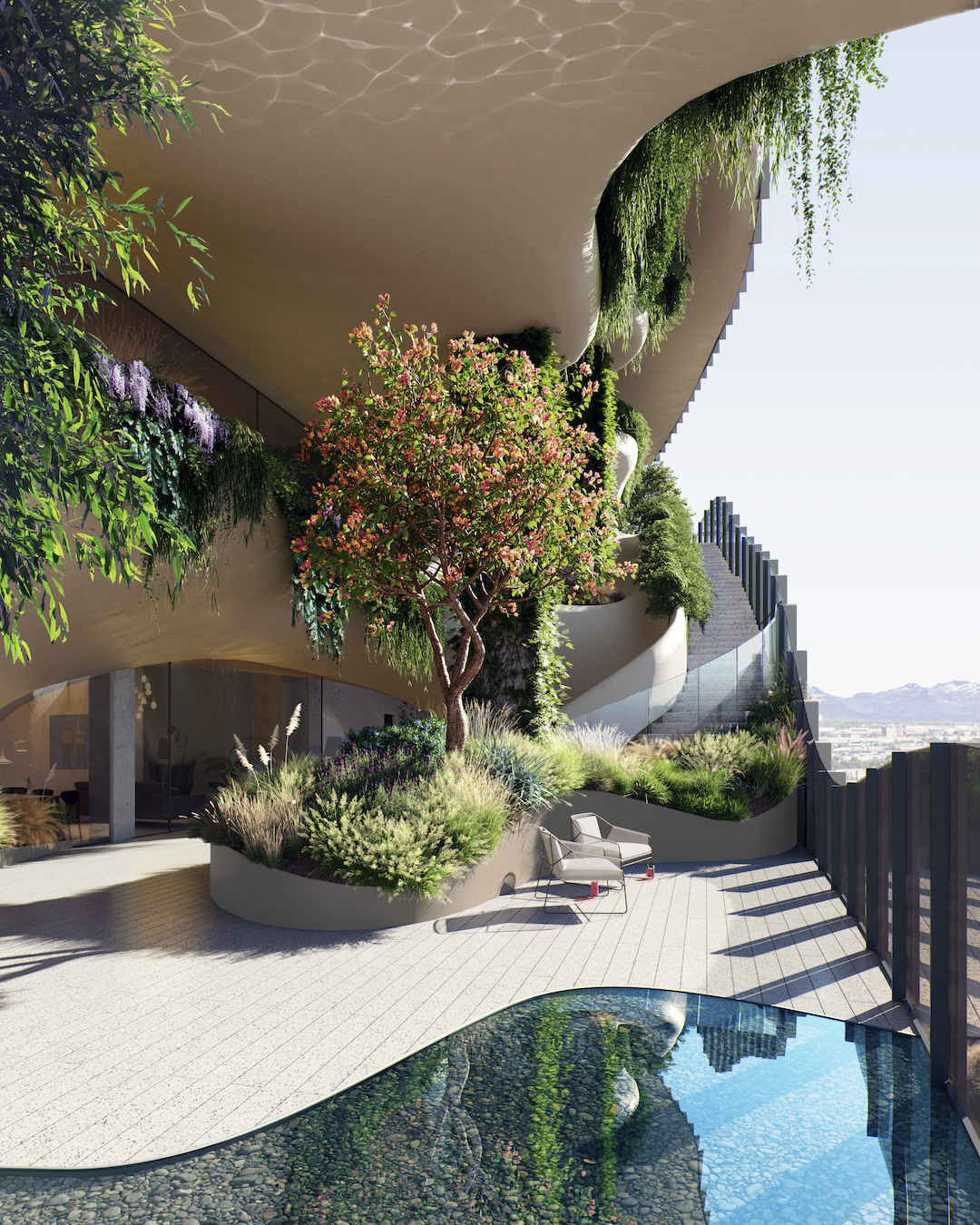
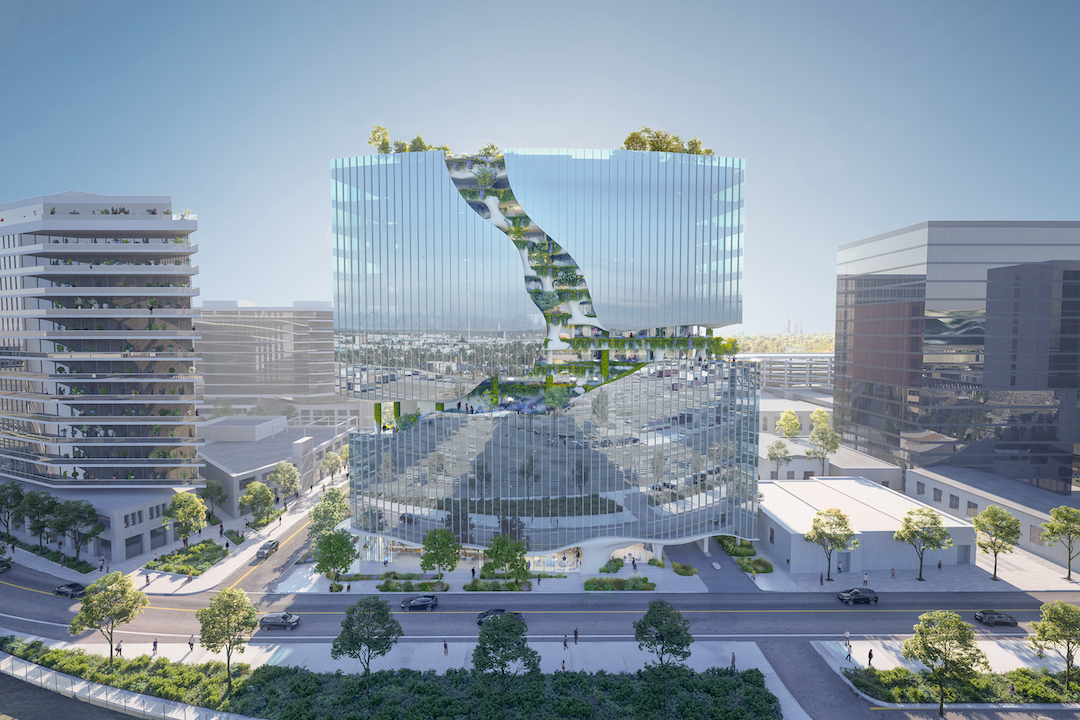
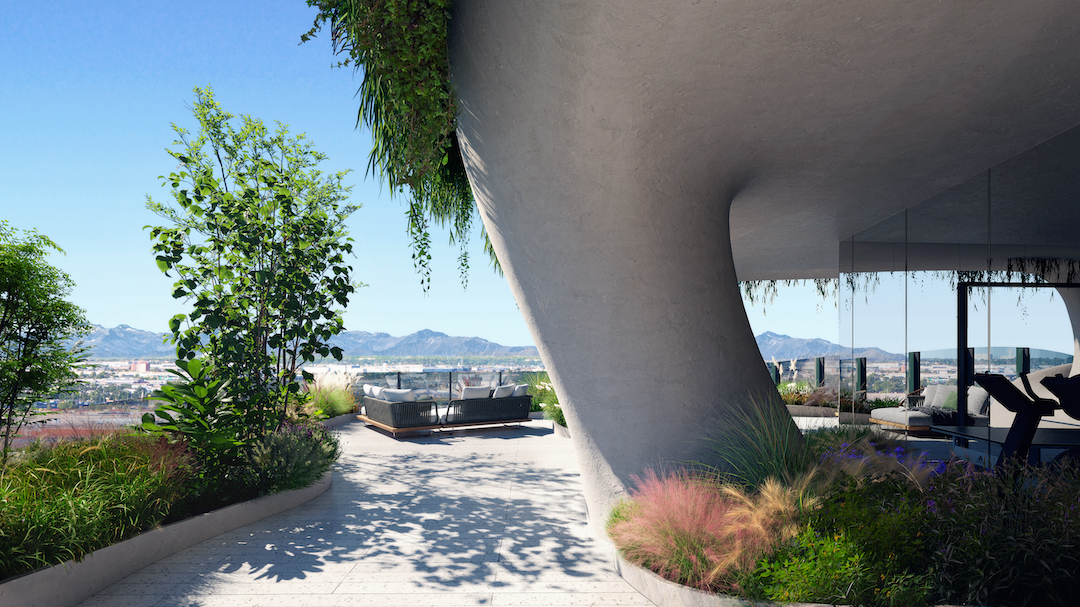
Related Stories
| May 13, 2014
19 industry groups team to promote resilient planning and building materials
The industry associations, with more than 700,000 members generating almost $1 trillion in GDP, have issued a joint statement on resilience, pushing design and building solutions for disaster mitigation.
| May 12, 2014
The best of affordable housing: 4 projects honored with 2014 AIA/HUD Secretary Awards [slideshow]
The winners include two dramatic conversions of historic YMCA buildings into modern, affordable multifamily complexes.
| May 11, 2014
Final call for entries: 2014 Giants 300 survey
BD+C's 2014 Giants 300 survey forms are due Wednesday, May 21. Survey results will be published in our July 2014 issue. The annual Giants 300 Report ranks the top AEC firms in commercial construction, by revenue.
| May 5, 2014
Toronto residential tower to feature drawer-like facade scheme
Some of the apartments in the new River City development will protrude from the building at different lengths, creating a drawer-like "push-pull" effect.
| May 2, 2014
Norwegian modular project set to be world's tallest timber-frame apartment building [slideshow]
A 14-story luxury apartment block in central Bergen, Norway, will be the world's tallest timber-framed multifamily project, at 49 meters (160 feet).
| May 1, 2014
Tight on space for multifamily? Check out this modular kitchen tower
The Clei Ecooking kitchen, recently rolled out at Milan's Salone de Mobile furniture fair, squeezes multiple appliances into a tiny footprint.
| Apr 30, 2014
Visiting Beijing's massive Chaoyang Park Plaza will be like 'moving through a urban forest'
Construction work has begun on the 120,000-sm mixed-use development, which was envisioned by MAD architects as a modern, urban forest.
| Apr 29, 2014
Best of Canada: 12 projects nab nation's top architectural prize [slideshow]
The conversion of a Mies van der Rohe-designed gas station and North Vancouver City Hall are among the recently completed projects to win the 2014 Governor General's Medal in Architecture.
| Apr 29, 2014
USGBC launches real-time green building data dashboard
The online data visualization resource highlights green building data for each state and Washington, D.C.
| Apr 23, 2014
Developers change gears at Atlantic Yards after high-rise modular proves difficult
At 32 stories, the B2 residential tower at Atlantic Yards has been widely lauded as a bellwether for modular construction. But only five floors have been completed in 18 months.


