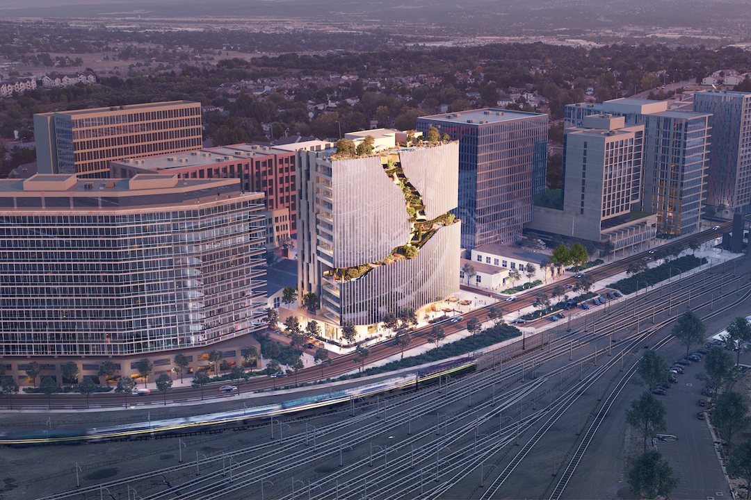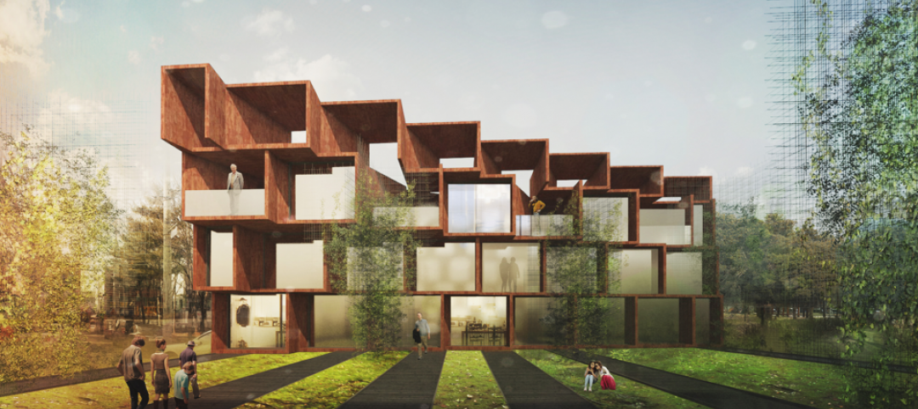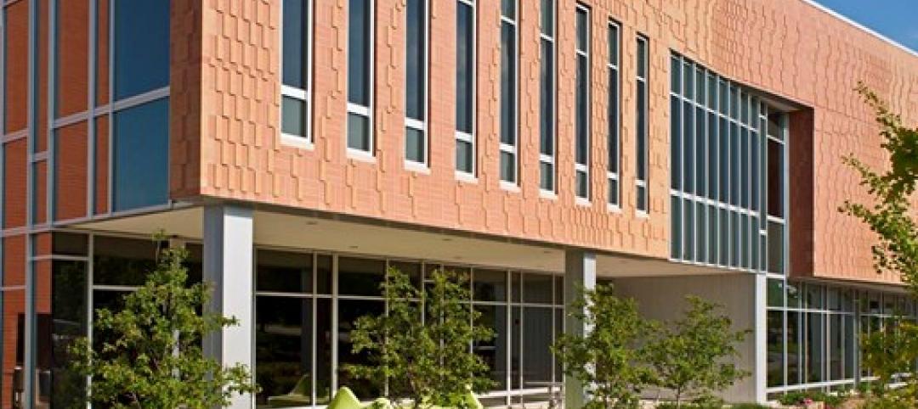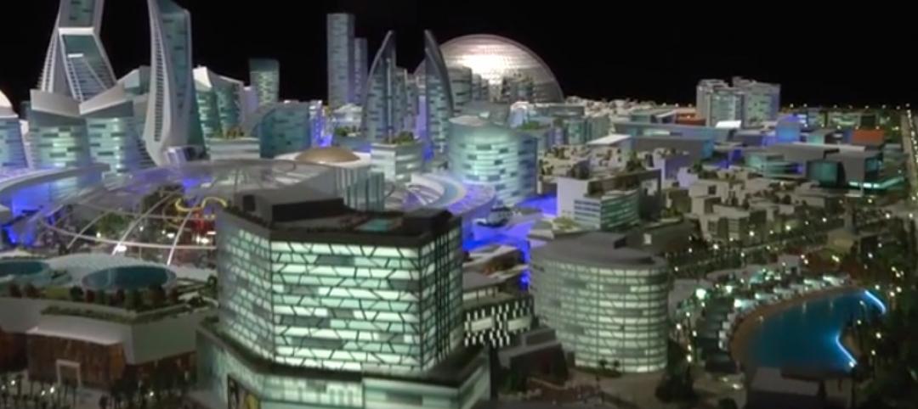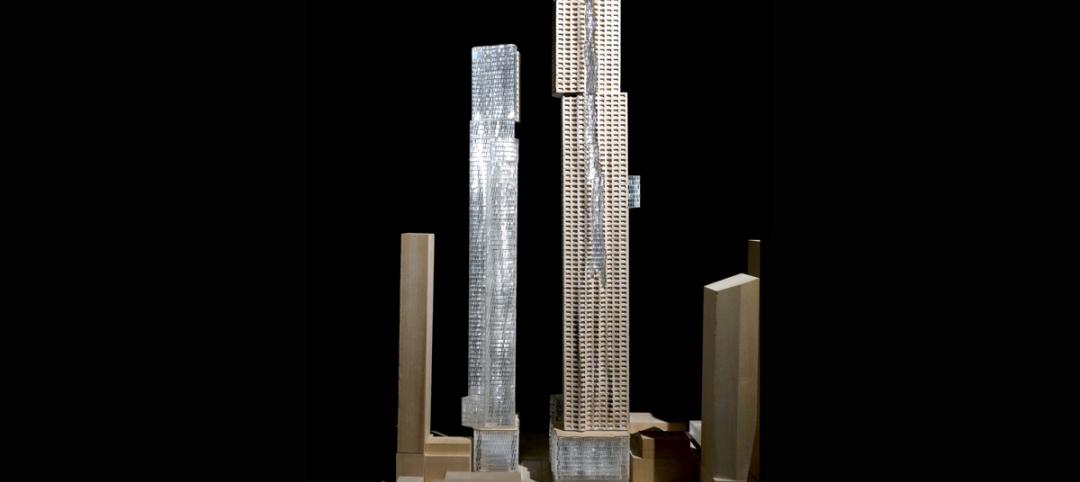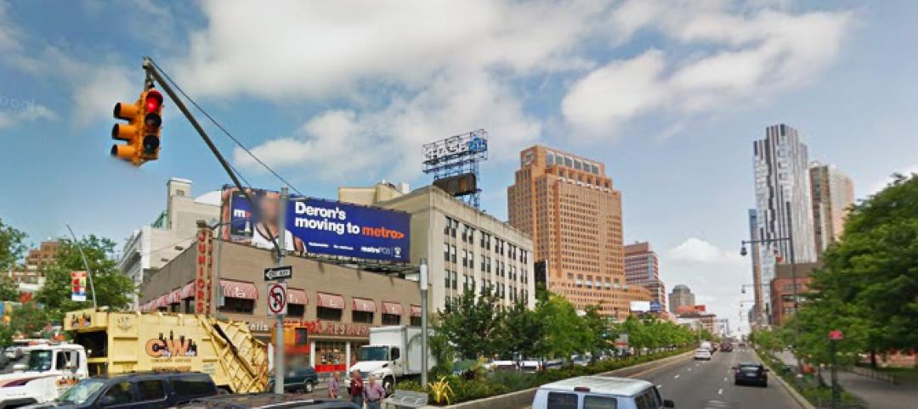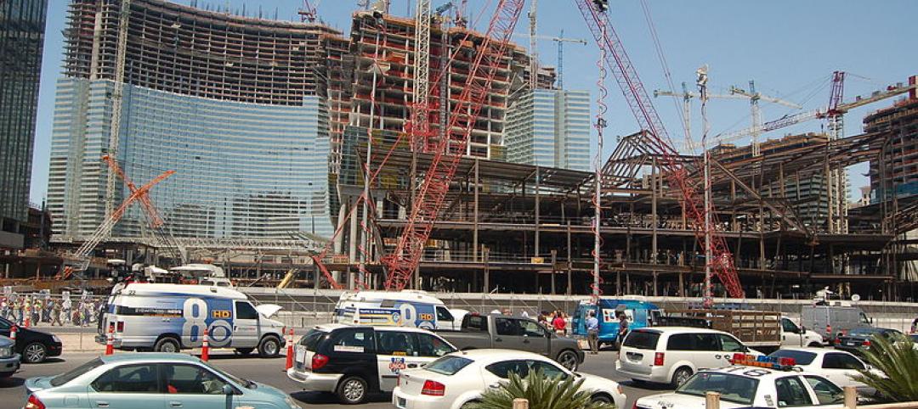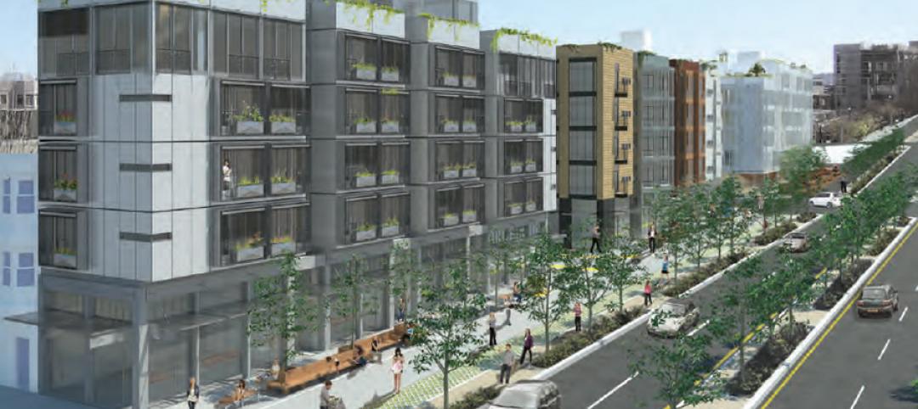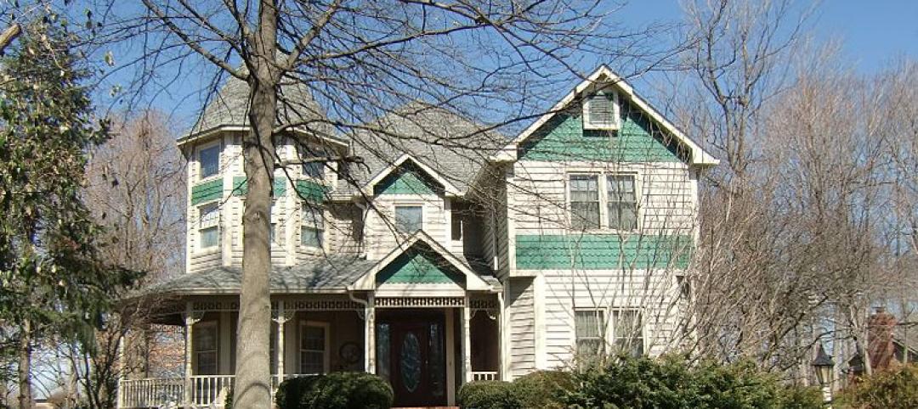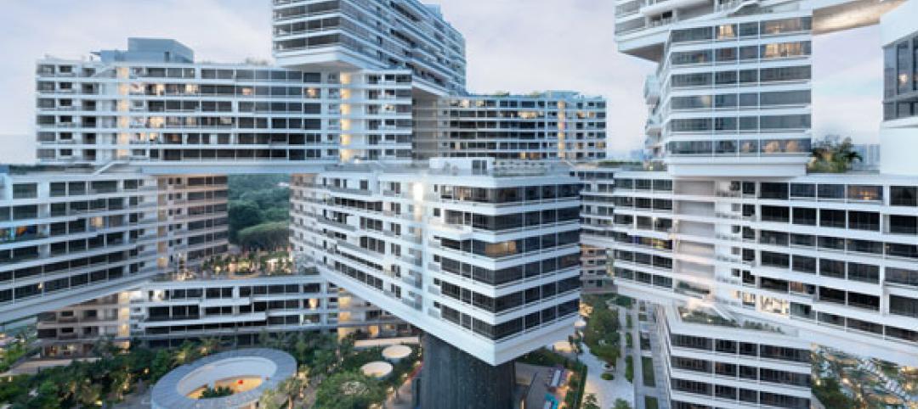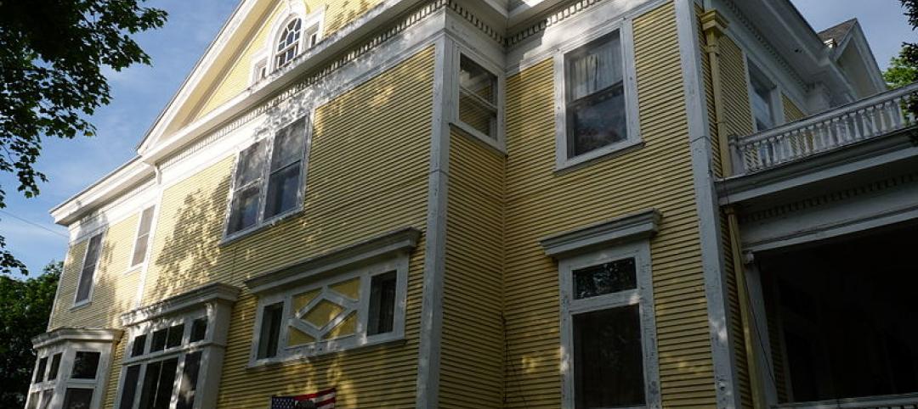MAD Architects has recently unveiled the design for One River North, a new 16-story residential rental project in Denver. The project, which has just broken ground, is the third in the U.S. from MAD Architects.
The 216-foot-tall tower will include 187 for-lease residences; 13,352 sf of open-air amenity environments, including a landscaped, trail-like walkway that spreads across four floors; a 6,813-sf rooftop terrace that features a pool, spa, and garden; and 7,995 sf of ground-floor retail space. Additional amenities include a lounge with workspace areas, a pet spa, and a fitness center and yoga studio on the ninth floor that connects to the outdoor space with city and mountain views.
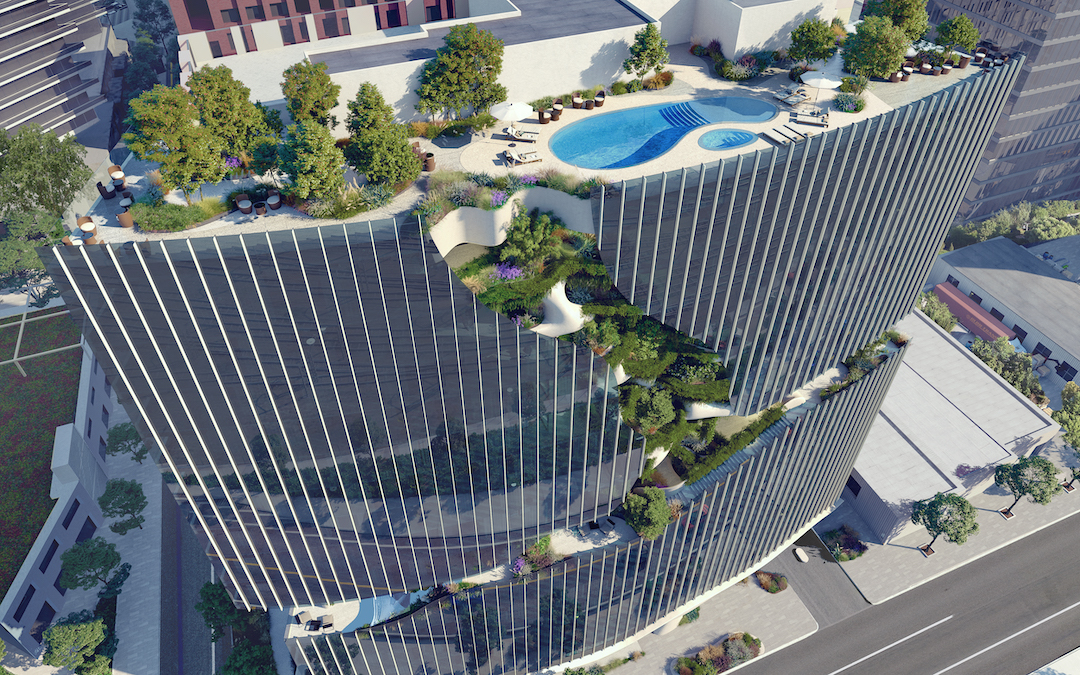
The building’s most striking feature, however, is the cascading “canyon” that appears to carve into the building’s facade as if by natural forces, spanning 10 of the 16 floors. This canyon is inspired by Colorado’s diverse biomes and is meant to recall the experience of ascending from the foothills to the trail and canyon, to reaching the alpine plateau.
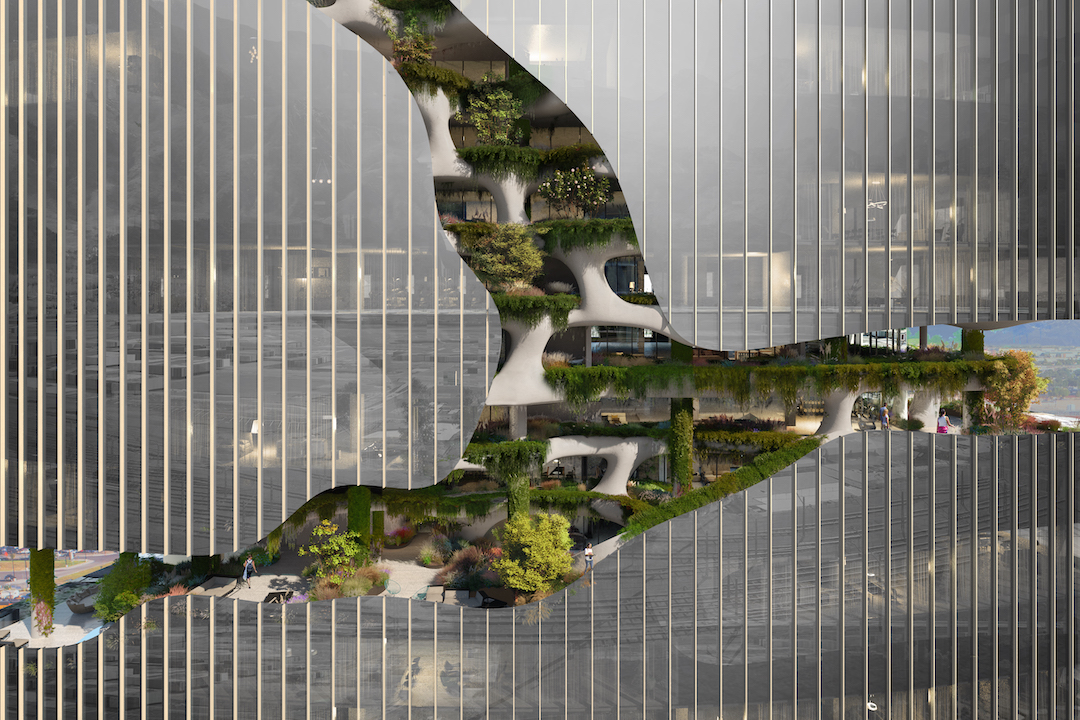
One River North will offer one-, two-, and three-bedroom units ranging in size from 625 sf to 2,500 sf. Each unit will include a chef-caliber kitchen, floor-to-ceiling windows, and private open-air terraces.
In addition to MAD Architects, the build team included Davis Partnership Architects, Saunders Construction (general contractor), and The Max Collaborative, Uplands Real Estate Partners, and Wynne Yasmer Real Estate (developers).
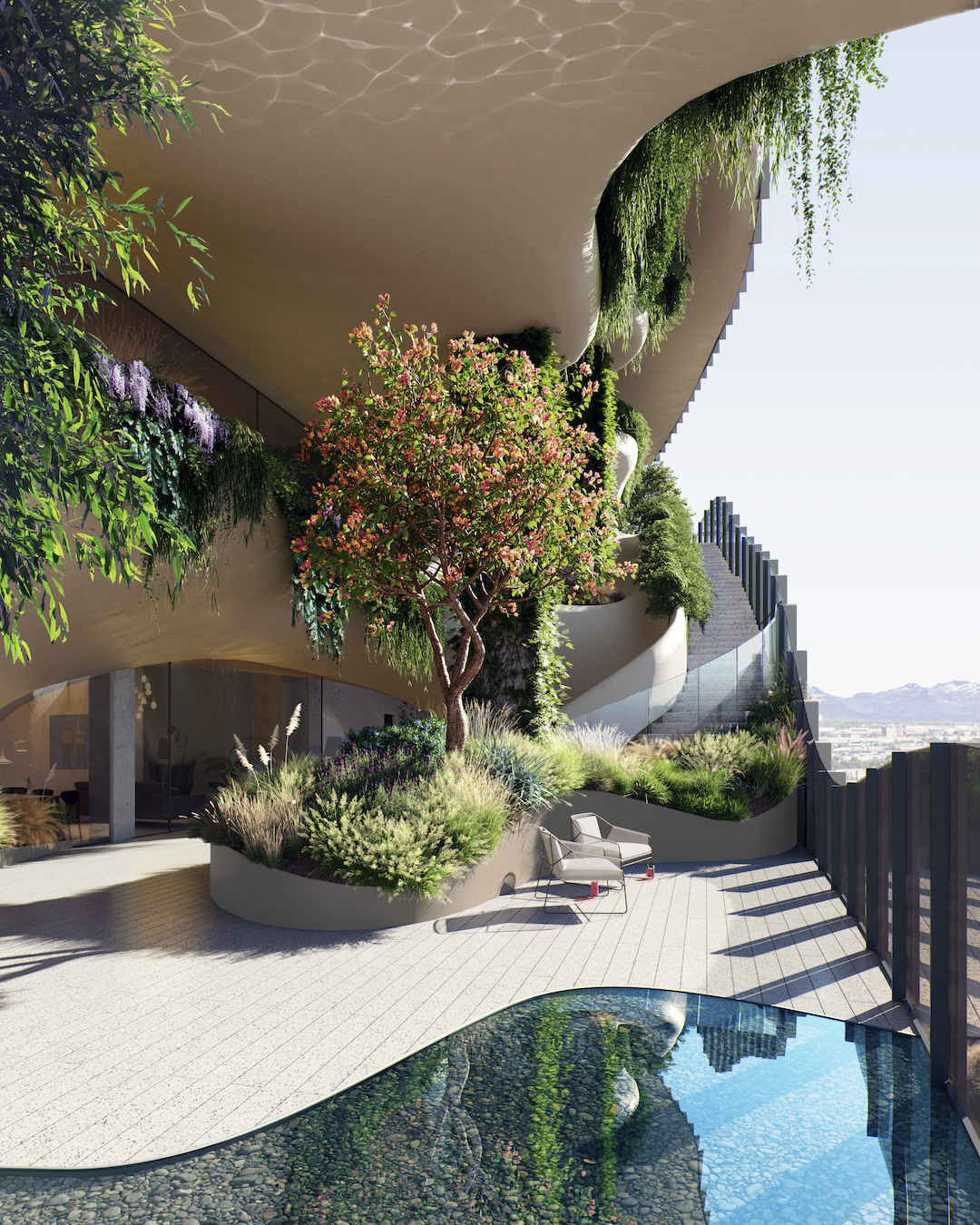
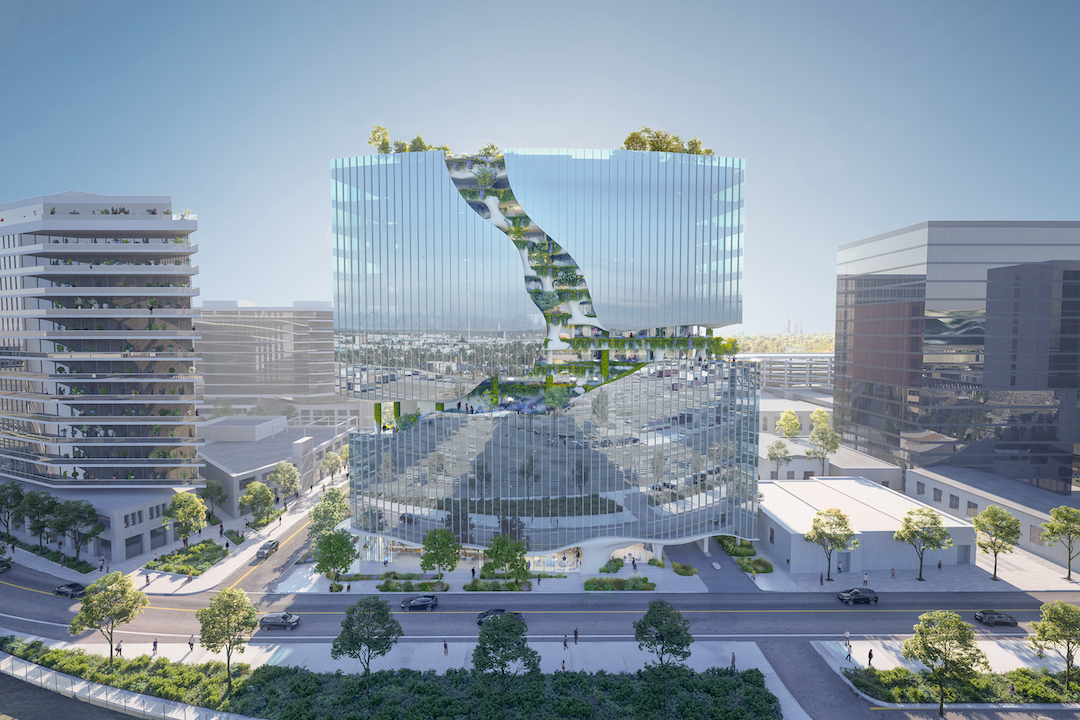
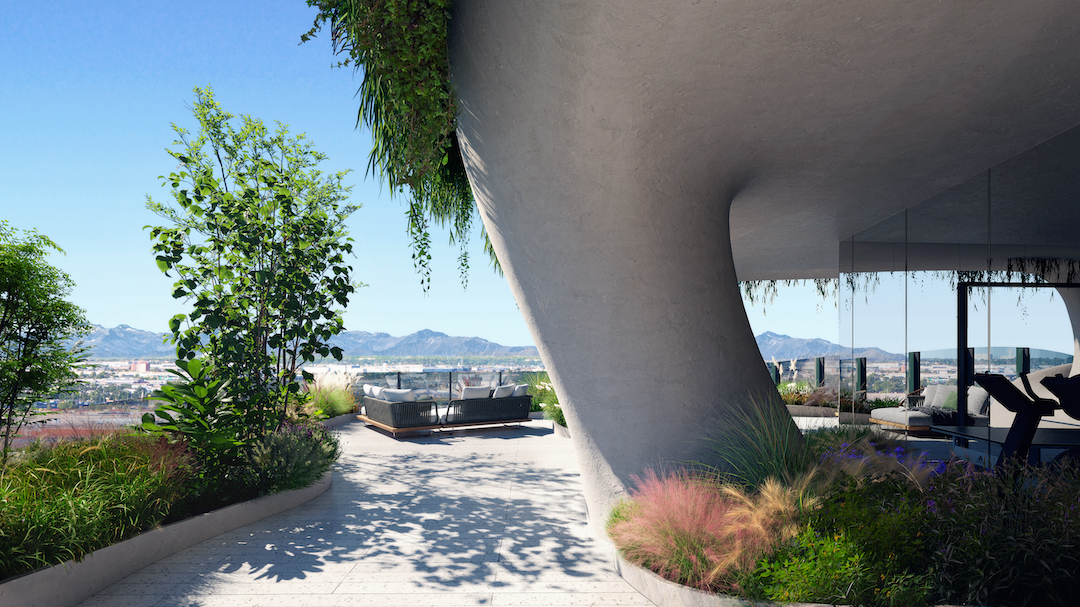
Related Stories
| Jul 10, 2014
Unique design of Toronto's townhome The Tree House
Plans for a new Toronto townhome brings cutting-edge design.
| Jul 7, 2014
7 emerging design trends in brick buildings
From wild architectural shapes to unique color blends and pattern arrangements, these projects demonstrate the design possibilities of brick.
| Jul 7, 2014
A climate-controlled city is Dubai's newest colossal project
To add to Dubai's already impressive portfolio of world's tallest tower and world's largest natural flower garden, Dubai Holding has plans to build the world's largest climate-controlled city.
| Jul 3, 2014
Gehry edits Canadian skyscraper plan to be 'more Toronto'
After being criticized for the original tower complex, architect Frank Gehry unveils a new design that is more subtle, and "more Toronto."
| Jul 2, 2014
SHoP designs what would be Brooklyn's tallest building
JDS Development partners with SHoP to construct a 70-story building at 775-feet tall, unprecedented for downtown Brooklyn.
| Jun 30, 2014
Research finds continued growth of design-build throughout United States
New research findings indicate that for the first time more than half of projects above $10 million are being completed through design-build project delivery.
| Jun 30, 2014
Narrow San Francisco lots to be developed into micro-units
As a solution to San Francisco’s density and low housing supply compared to demand, local firms Build Inc. and Macy Architecture each are to build micro-unit housing in a small parcel of land in Hayes Valley.
| Jun 30, 2014
Harvard releases the State of the Nation’s Housing 2014
Although the housing industry saw notable increases in construction, home prices, and sales in 2013, household growth has yet to fully recover from the effects of the recession, according to a new Harvard University report.
| Jun 30, 2014
OMA's The Interlace honored as one of the world's most 'community-friendly' high-rises
The 1,040-unit apartment complex in Singapore has won the inaugural Urban Habitat award from the Council on Tall Buildings and Urban Habitat, which highlights projects that demonstrate a positive contribution to the surrounding environment.
| Jun 30, 2014
Gen X, not Baby Boomers, spending the most money on homes [infographic]
It turns out that Generation X, who have the highest incomes of the three generations surveyed, are paying the highest home payments and tend to have the largest households.


