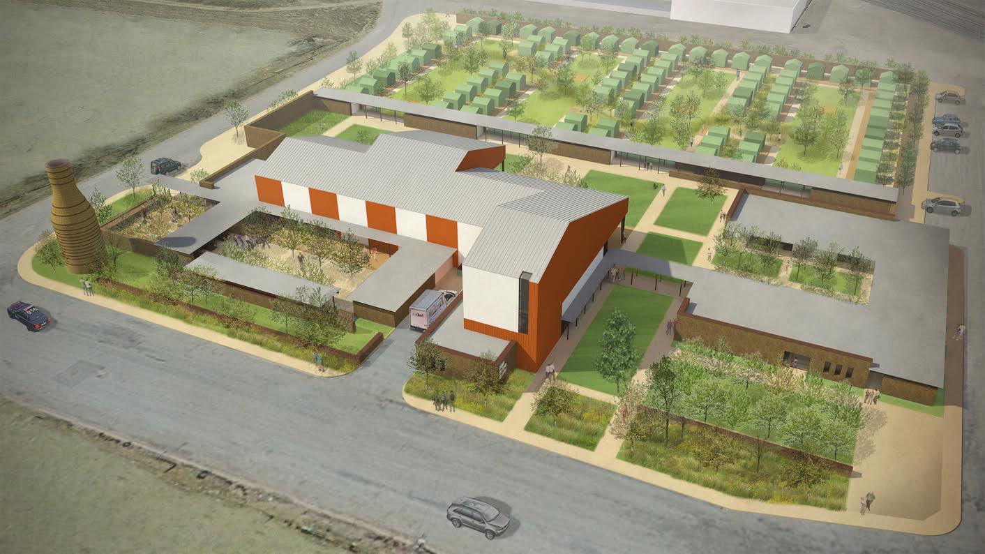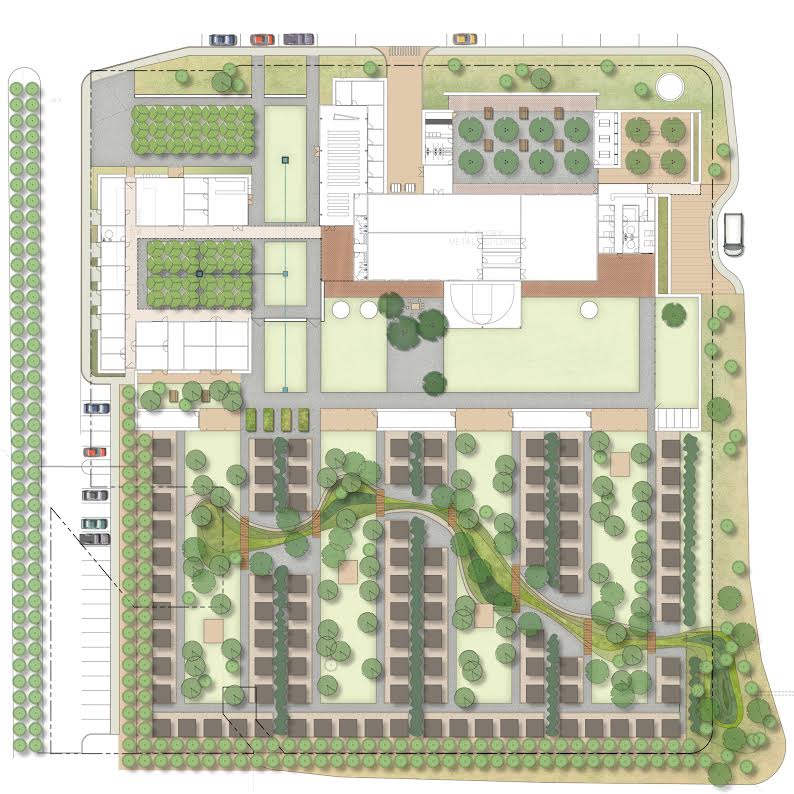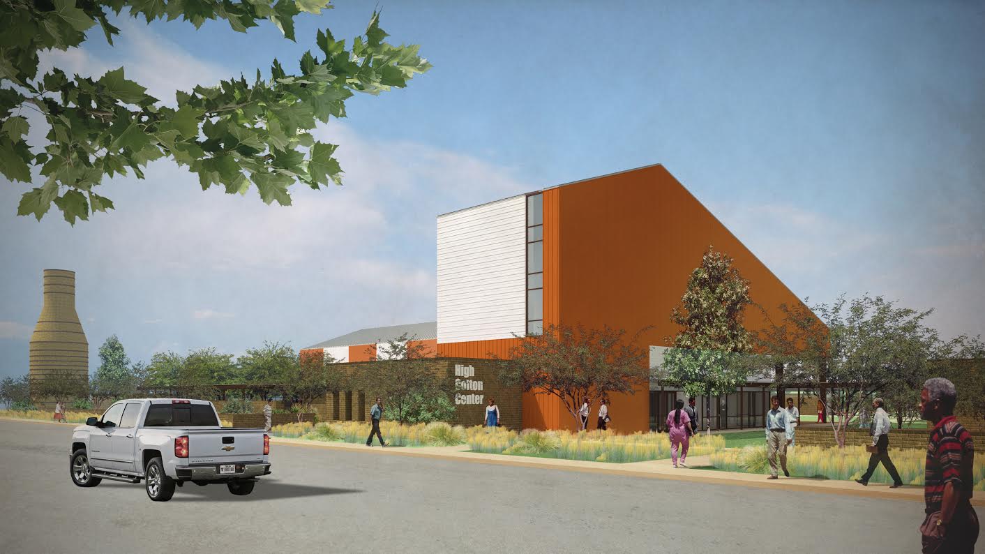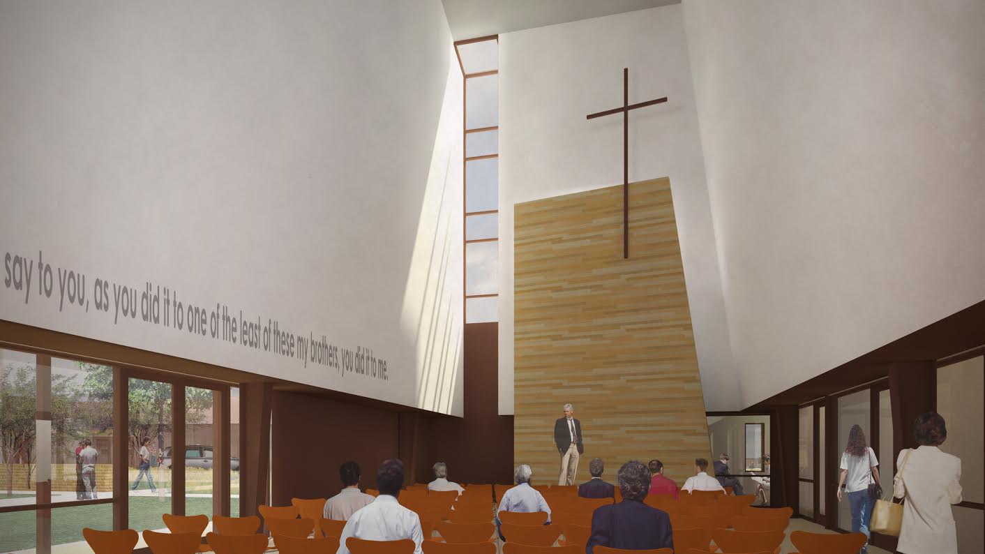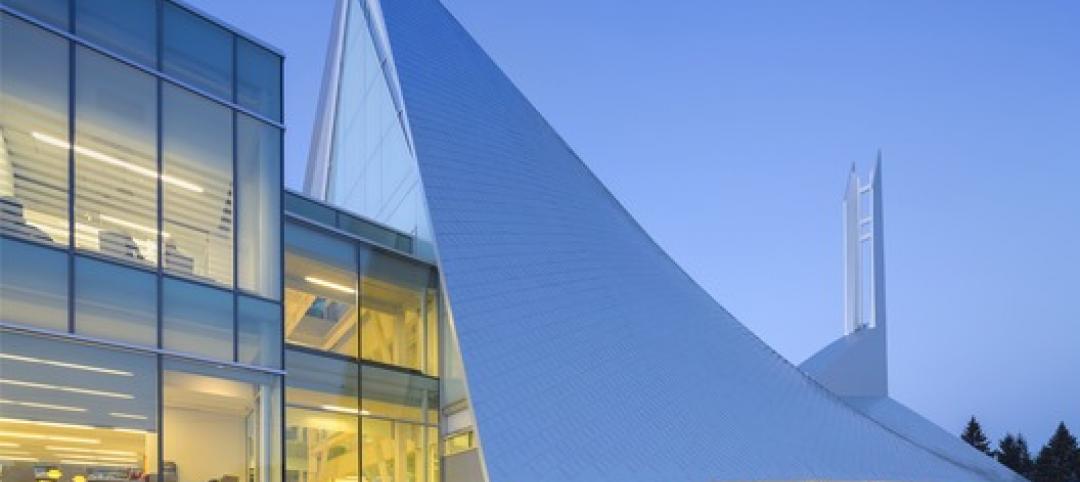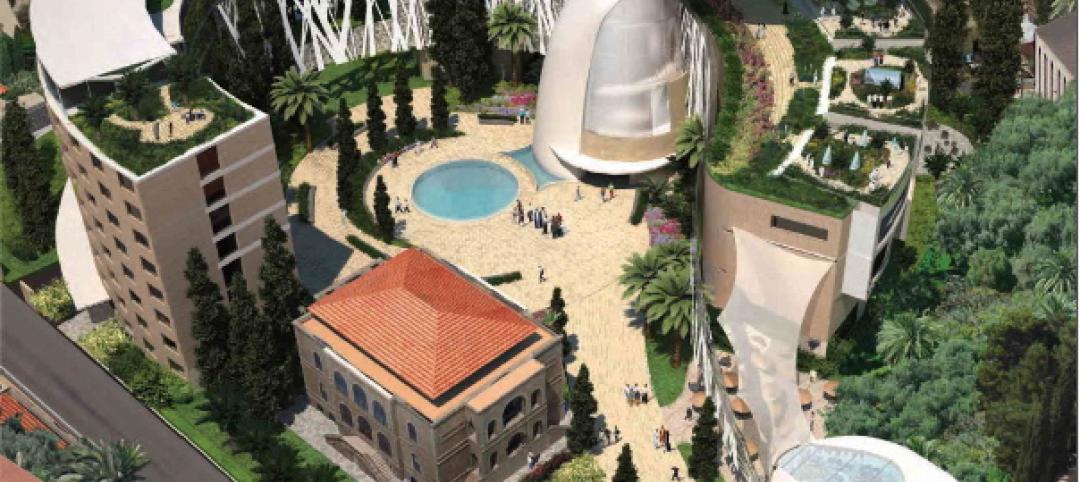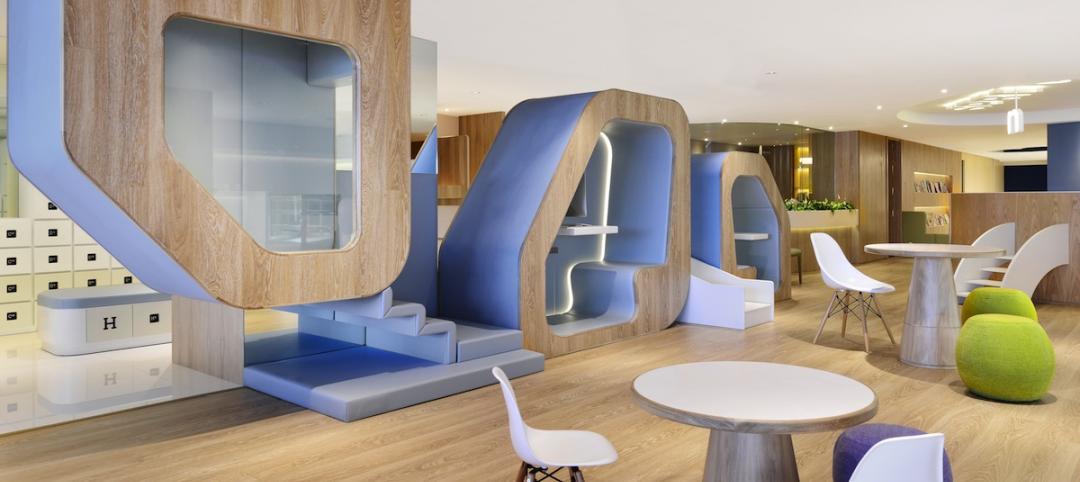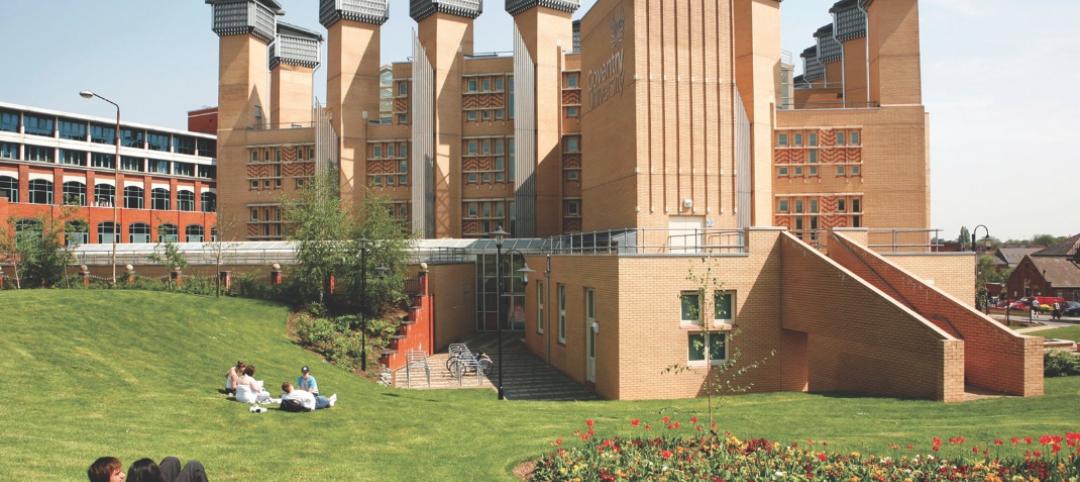Located just east of downtown Lubbock, the High Cotton Genesis center is a unique homeless assistance facility. On the five-acre site of a former cotton gin, the High Cotton program provides temporary shelter for Lubbock's homeless population in the form of a "tent city."
High Cotton is managed by Link Ministries, a faith-based non-profit organization that works to connect those in need with facilities and programs to help them through a difficult part of their lives.
In its three years of existence thus far, High Cotton has grown rapidly both in terms of programming and facilities in order to keep up with steadily increasing demand from Lubbock's homeless population.
Due to a long waiting list for potential residents, Link Ministries has commissioned a design team to propose long term vision for the future of Tent City, both to increase capacity and to expand services within the site.
"Every day I get at least one call from a potential resident that I have to turn down because we're at capacity and have a waiting list. It's a good sign that our services are helping people in the community, but it's also a sign that it's time to grow," said Link Ministries director Les Burrus.
Along with the pressing need for increased capacity at High Cotton, the center also faces logistical and programmatic challenges coming into its fourth year. The facility also needs a space for residents to cook their own meals, a larger laundry facility, more restrooms and showers, and places to socialize and build community.
A chapel is being designed as a core component for not only building the community within High Cotton, but also connecting Tent City residents to the Lubbock Community.
Burrus teamed up with the director of Texas Tech University's Urban Tech Design Studio, David Driskill, to form an advisory group known as the High Cotton Core to lead the design and visioning project. The effort began in January 2012 with an information gathering session attended by many of the organizations serving Lubbock's homeless population.
During the fall of 2012, Lake Flato Architects led a design charrette with the High Cotton community to flesh out a vision for therapeutic facilities serving the local homeless population. This effort, to understand the needs and goals for the Lubbock community, has taken place over the course of two years and is now reaching maturity.
In the fall of 2013, Link Ministries and the High Cotton Core reached out to HiWorks Architecture, Urbanist Design, and Studio Outside Landscape Architects to produce a conceptual and schematic design for the High Cotton site. On a clear November morning, the design team arrived in Lubbock for an initial two-day site visit, including a tour of Tent City, led by Burrus and Driskill, and two design charettes with the Link Ministries Board of Directors, held at Urban Tech's downtown office.
In addition to touring the existing facilities and meeting with various stakeholders, they discussed both the tactical and strategic goals of the project as well as how it might be implemented in a series of phases over time. Hoping to gain a better understand the experience of Tent City residents, one of the architects opted to stay overnight in one of the tents on the site.
After their visit to Lubbock, the designers returned to their home cities to begin the process of translating the experience of the site and the words of the charette participants into a combined design vision for the future of High Cotton Genesis.
In the months that followed, the design team developed a program document that described the specific facilities to be created, as well as a conceptual design of the facility itself, including renderings of the proposed additions.
See the renderings below:
Related Stories
| Apr 9, 2014
Steel decks: 11 tips for their proper use | BD+C
Building Teams have been using steel decks with proven success for 75 years. Building Design+Construction consulted with technical experts from the Steel Deck Institute and the deck manufacturing industry for their advice on how best to use steel decking.
| Apr 2, 2014
8 tips for avoiding thermal bridges in window applications
Aligning thermal breaks and applying air barriers are among the top design and installation tricks recommended by building enclosure experts.
| Mar 31, 2014
Extreme conversion: Soaring Canadian church transformed into contemporary library
Even before the St. Denys-du-Plateau Church was converted into a library, it was an unusual building, with a towering nave designed to mimic a huge tent inflated by the wind.
| Mar 26, 2014
Callison launches sustainable design tool with 84 proven strategies
Hybrid ventilation, nighttime cooling, and fuel cell technology are among the dozens of sustainable design techniques profiled by Callison on its new website, Matrix.Callison.com.
| Mar 20, 2014
Common EIFS failures, and how to prevent them
Poor workmanship, impact damage, building movement, and incompatible or unsound substrate are among the major culprits of EIFS problems.
| Mar 12, 2014
14 new ideas for doors and door hardware
From a high-tech classroom lockdown system to an impact-resistant wide-stile door line, BD+C editors present a collection of door and door hardware innovations.
| Feb 6, 2014
First Look: Center for Hope will welcome world's religious to Jerusalem
The space, backed by The Elijah Interfaith Institute, is meant to "bring about world-changing peace and harmony."
| Jan 28, 2014
16 awe-inspiring interior designs from around the world [slideshow]
The International Interior Design Association released the winners of its 4th Annual Global Excellence Awards. Here's a recap of the winning projects.
| Jan 13, 2014
Custom exterior fabricator A. Zahner unveils free façade design software for architects
The web-based tool uses the company's factory floor like "a massive rapid prototype machine,” allowing designers to manipulate designs on the fly based on cost and other factors, according to CEO/President Bill Zahner.
| Jan 11, 2014
Getting to net-zero energy with brick masonry construction [AIA course]
When targeting net-zero energy performance, AEC professionals are advised to tackle energy demand first. This AIA course covers brick masonry's role in reducing energy consumption in buildings.


