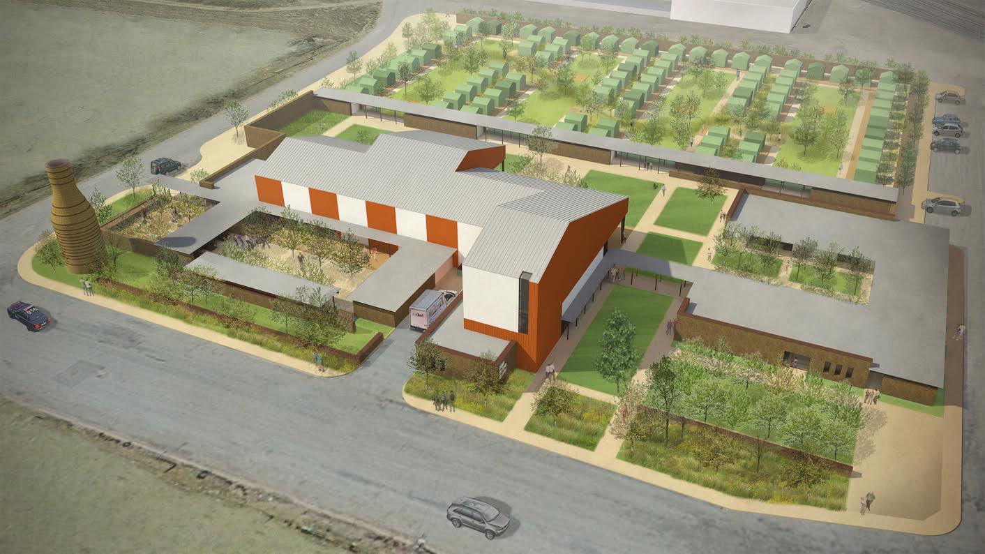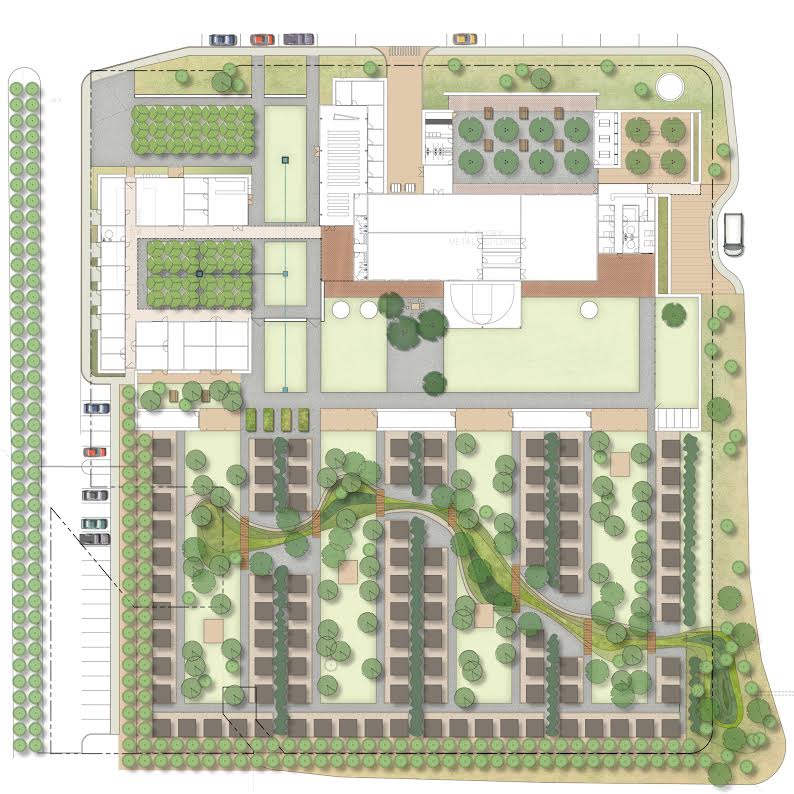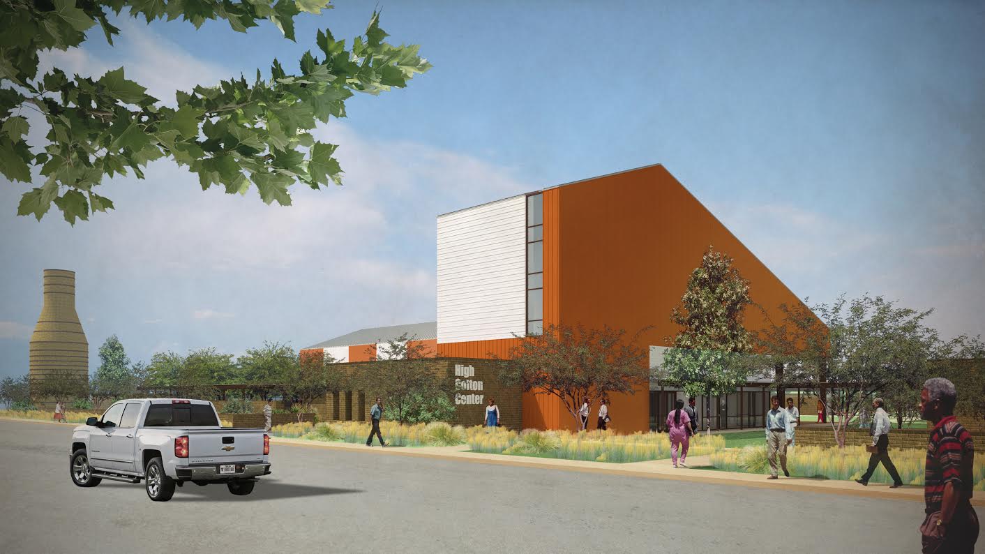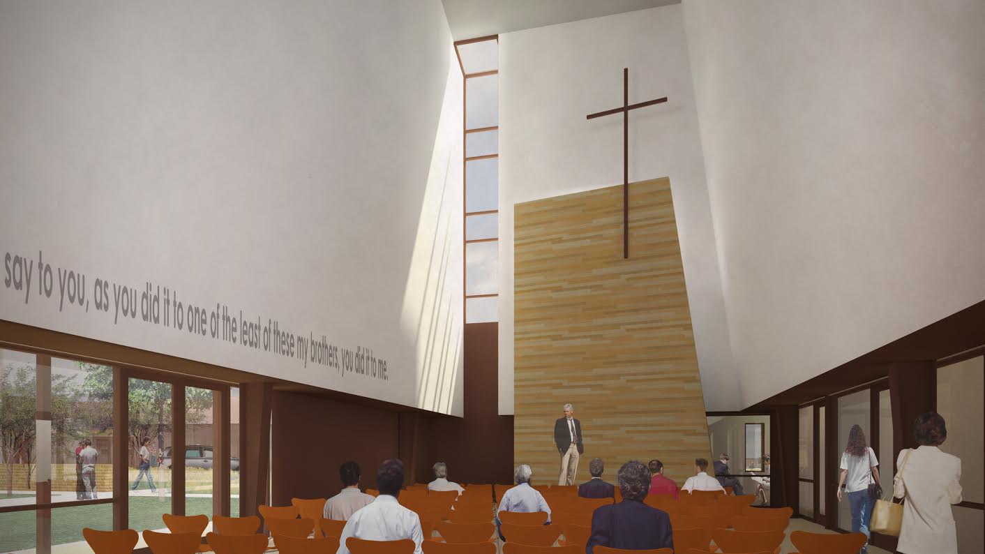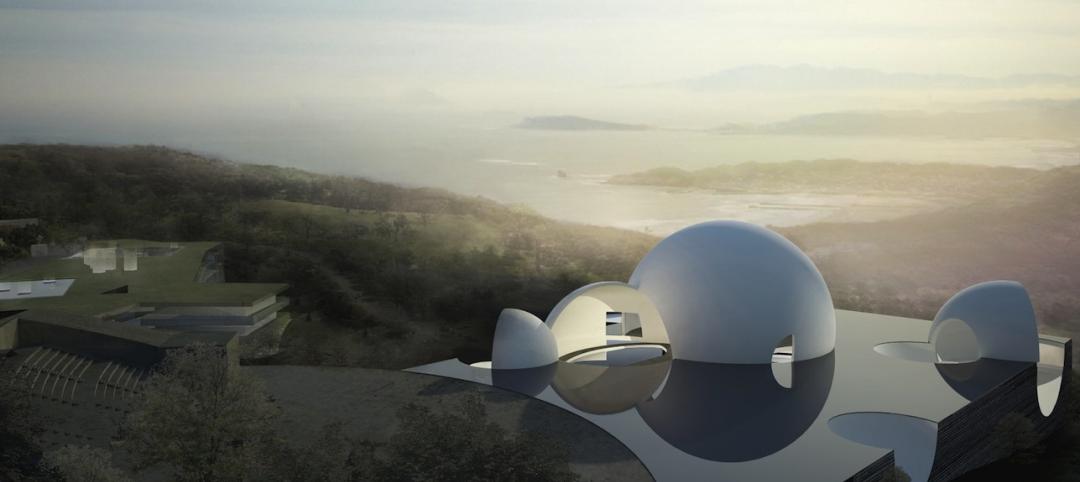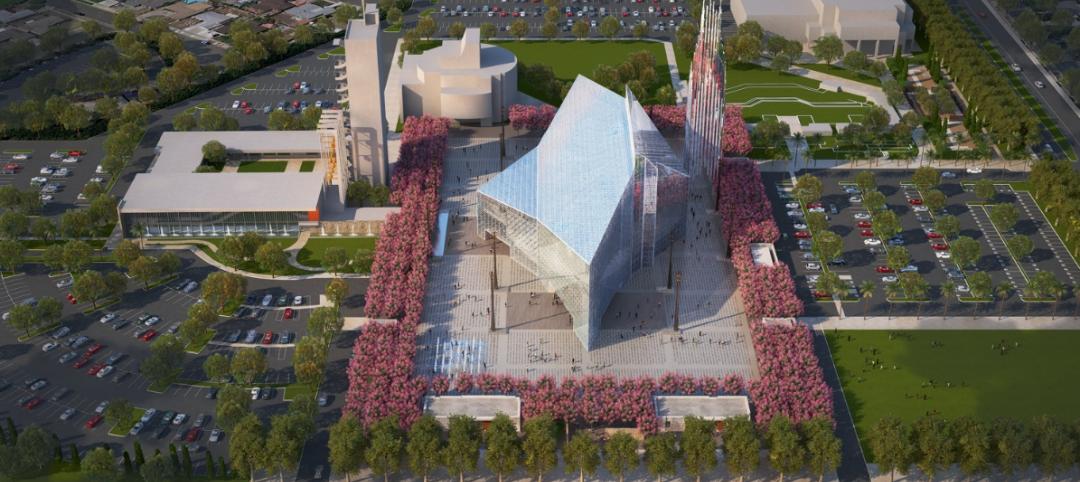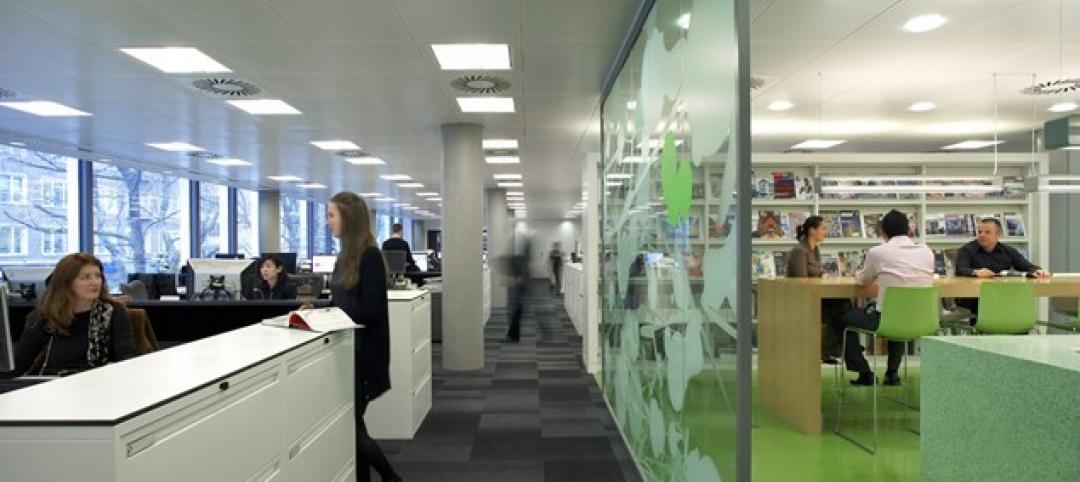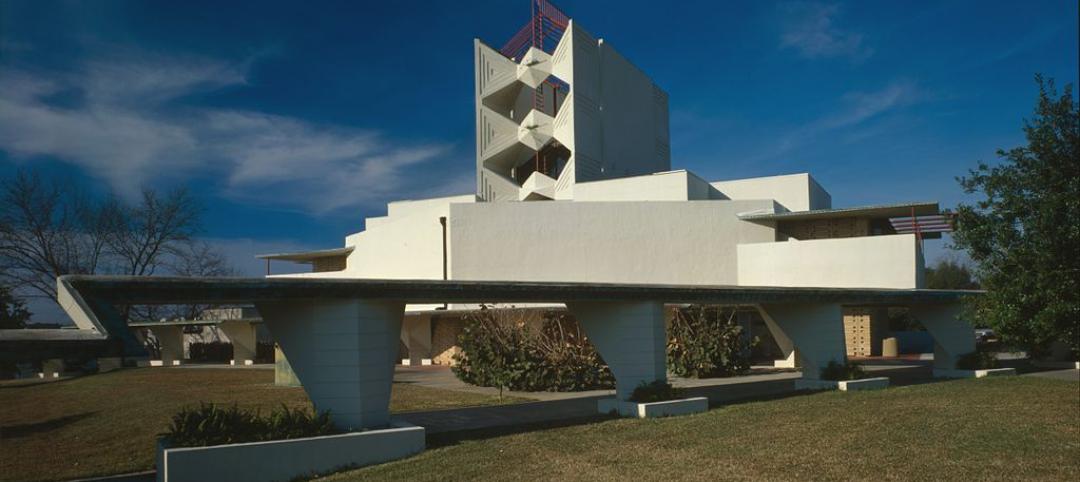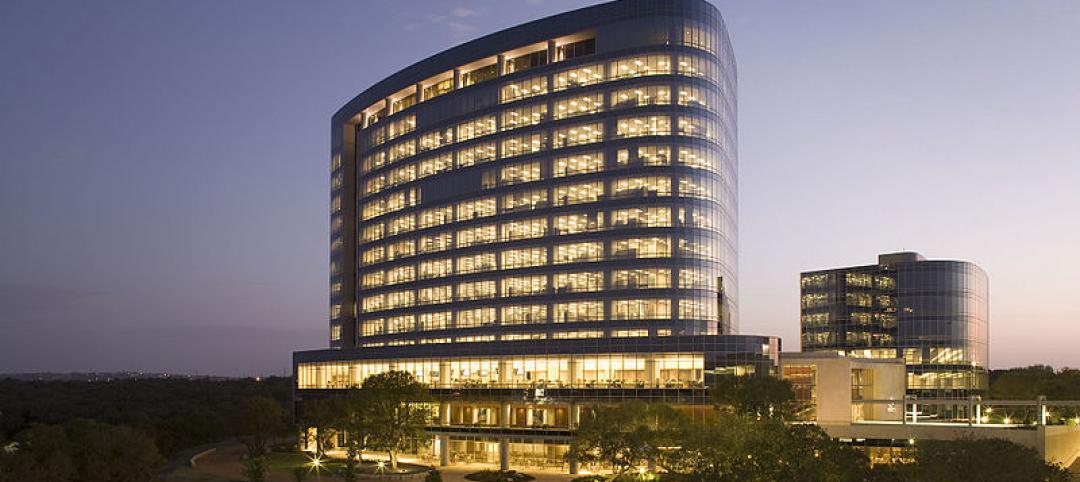Located just east of downtown Lubbock, the High Cotton Genesis center is a unique homeless assistance facility. On the five-acre site of a former cotton gin, the High Cotton program provides temporary shelter for Lubbock's homeless population in the form of a "tent city."
High Cotton is managed by Link Ministries, a faith-based non-profit organization that works to connect those in need with facilities and programs to help them through a difficult part of their lives.
In its three years of existence thus far, High Cotton has grown rapidly both in terms of programming and facilities in order to keep up with steadily increasing demand from Lubbock's homeless population.
Due to a long waiting list for potential residents, Link Ministries has commissioned a design team to propose long term vision for the future of Tent City, both to increase capacity and to expand services within the site.
"Every day I get at least one call from a potential resident that I have to turn down because we're at capacity and have a waiting list. It's a good sign that our services are helping people in the community, but it's also a sign that it's time to grow," said Link Ministries director Les Burrus.
Along with the pressing need for increased capacity at High Cotton, the center also faces logistical and programmatic challenges coming into its fourth year. The facility also needs a space for residents to cook their own meals, a larger laundry facility, more restrooms and showers, and places to socialize and build community.
A chapel is being designed as a core component for not only building the community within High Cotton, but also connecting Tent City residents to the Lubbock Community.
Burrus teamed up with the director of Texas Tech University's Urban Tech Design Studio, David Driskill, to form an advisory group known as the High Cotton Core to lead the design and visioning project. The effort began in January 2012 with an information gathering session attended by many of the organizations serving Lubbock's homeless population.
During the fall of 2012, Lake Flato Architects led a design charrette with the High Cotton community to flesh out a vision for therapeutic facilities serving the local homeless population. This effort, to understand the needs and goals for the Lubbock community, has taken place over the course of two years and is now reaching maturity.
In the fall of 2013, Link Ministries and the High Cotton Core reached out to HiWorks Architecture, Urbanist Design, and Studio Outside Landscape Architects to produce a conceptual and schematic design for the High Cotton site. On a clear November morning, the design team arrived in Lubbock for an initial two-day site visit, including a tour of Tent City, led by Burrus and Driskill, and two design charettes with the Link Ministries Board of Directors, held at Urban Tech's downtown office.
In addition to touring the existing facilities and meeting with various stakeholders, they discussed both the tactical and strategic goals of the project as well as how it might be implemented in a series of phases over time. Hoping to gain a better understand the experience of Tent City residents, one of the architects opted to stay overnight in one of the tents on the site.
After their visit to Lubbock, the designers returned to their home cities to begin the process of translating the experience of the site and the words of the charette participants into a combined design vision for the future of High Cotton Genesis.
In the months that followed, the design team developed a program document that described the specific facilities to be created, as well as a conceptual design of the facility itself, including renderings of the proposed additions.
See the renderings below:
Related Stories
| Oct 12, 2014
AIA 2030 commitment: Five years on, are we any closer to net-zero?
This year marks the fifth anniversary of the American Institute of Architects’ effort to have architecture firms voluntarily pledge net-zero energy design for all their buildings by 2030.
| Oct 9, 2014
Steven Holl's 'intersecting spheres' scheme for Taipei necropolis gets green light
The schematic design has been approved for the 50 000-sm Arrival Hall and Oceanic Pavilion for the Taiwan ChinPaoSan Necropolis.
| Oct 1, 2014
Philip Johnson's iconic Crystal Cathedral to be modernized, made 'intrinsically Catholic'
Johnson Fain and Rios Clementi Hale Studios have been commissioned by the Roman Catholic Diocese of Orange to upgrade the all-glass church in Garden Grove, Calif. The church acquired the property in 2012.
| Sep 24, 2014
Architecture billings see continued strength, led by institutional sector
On the heels of recording its strongest pace of growth since 2007, there continues to be an increasing level of demand for design services signaled in the latest Architecture Billings Index.
| Sep 22, 2014
4 keys to effective post-occupancy evaluations
Perkins+Will's Janice Barnes covers the four steps that designers should take to create POEs that provide design direction and measure design effectiveness.
| Sep 22, 2014
Sound selections: 12 great choices for ceilings and acoustical walls
From metal mesh panels to concealed-suspension ceilings, here's our roundup of the latest acoustical ceiling and wall products.
| Sep 9, 2014
Using Facebook to transform workplace design
As part of our ongoing studies of how building design influences human behavior in today’s social media-driven world, HOK’s workplace strategists had an idea: Leverage the power of social media to collect data about how people feel about their workplaces and the type of spaces they need to succeed.
| Sep 9, 2014
Ranked: Top religious sector AEC firms [2014 Giants 300 Report]
Brasfield & Gorrie, Gensler, and Jacobs top BD+C's rankings of the nation's largest religious sector design and construction firms, as reported in the 2014 Giants 300 Report.
| Sep 9, 2014
Frank Lloyd Wright's Annie Pfeiffer Chapel brought back to life using 3D printing
Restoration of the Frank Lloyd Wright-designed chapel was made possible (and affordable) thanks to 3D printing.
| Sep 3, 2014
New designation launched to streamline LEED review process
The LEED Proven Provider designation is designed to minimize the need for additional work during the project review process.


